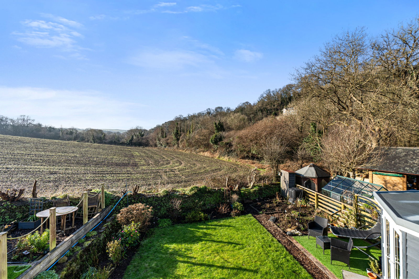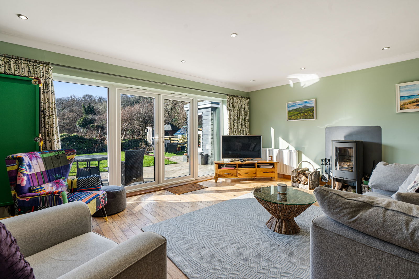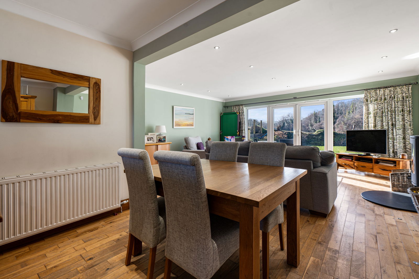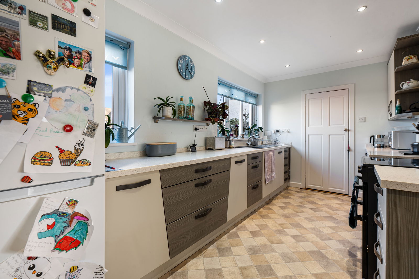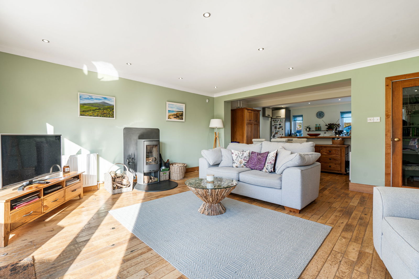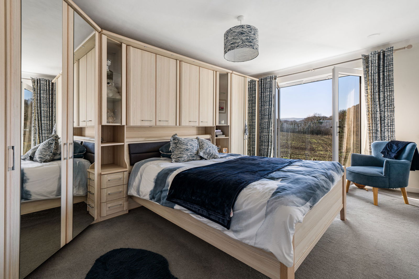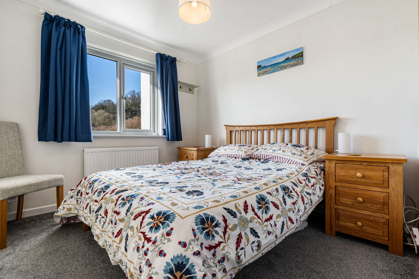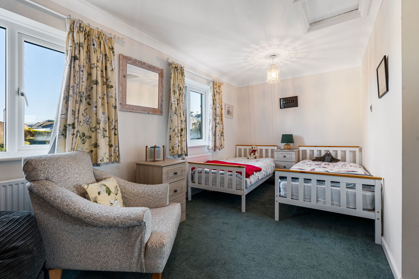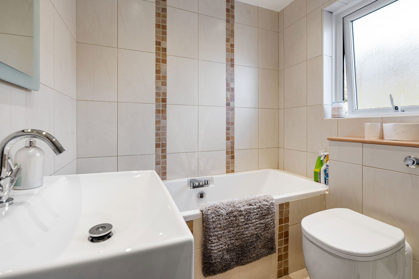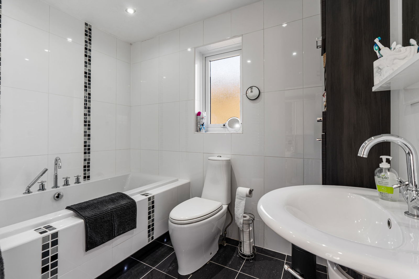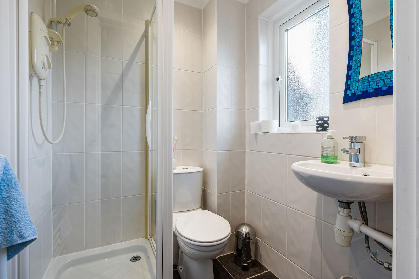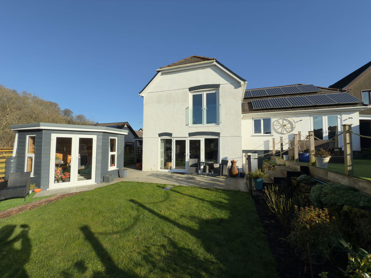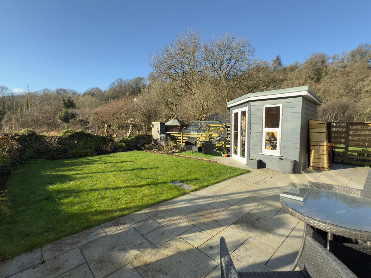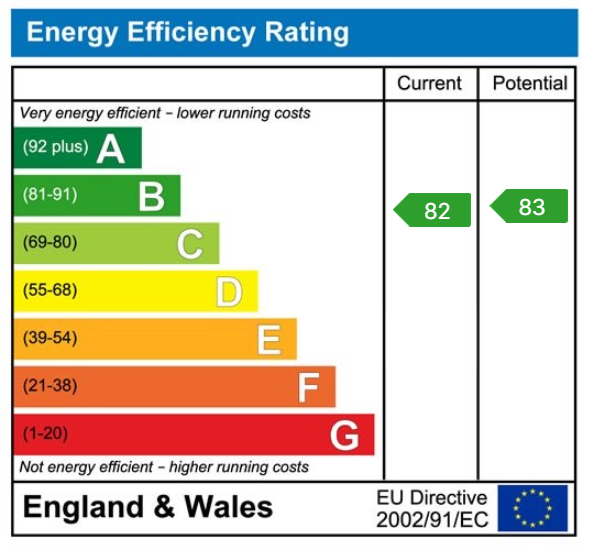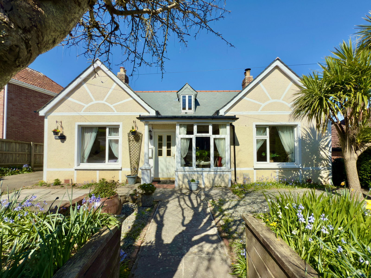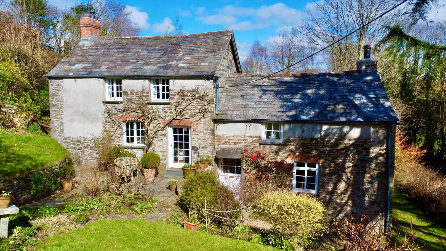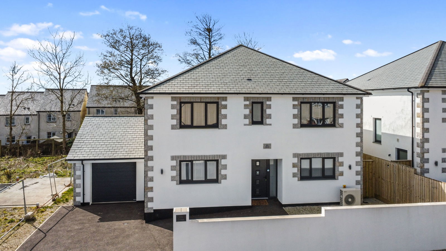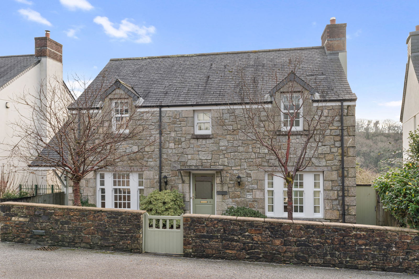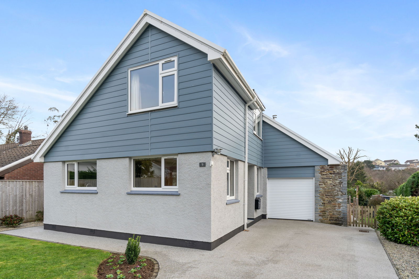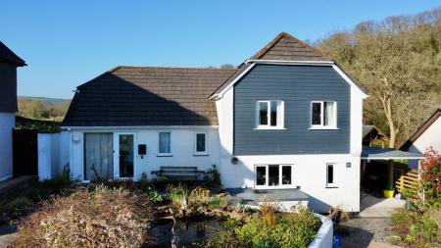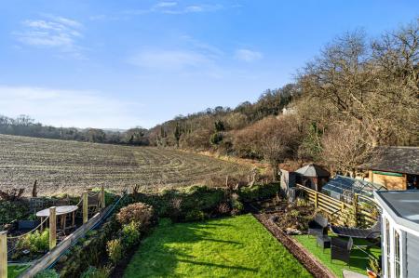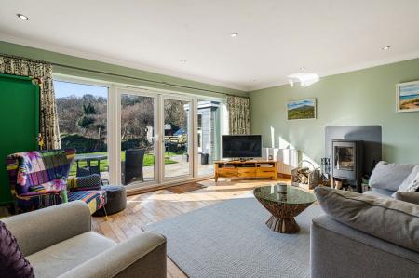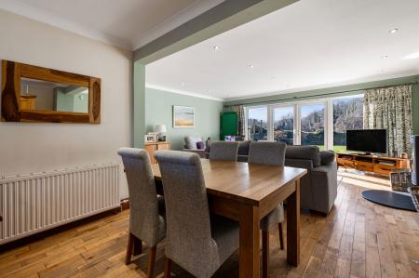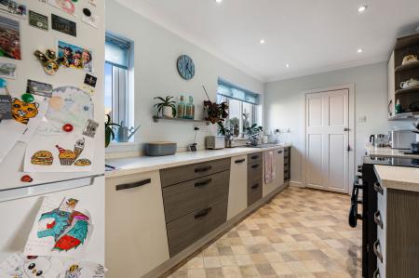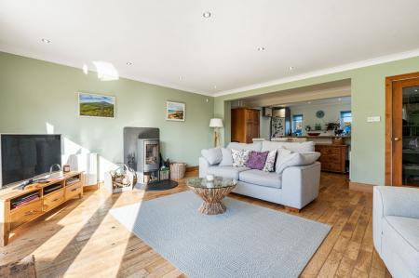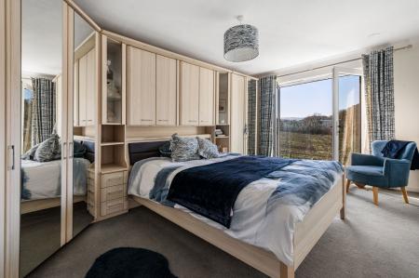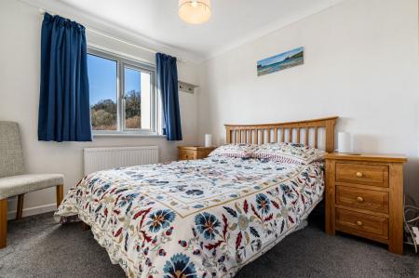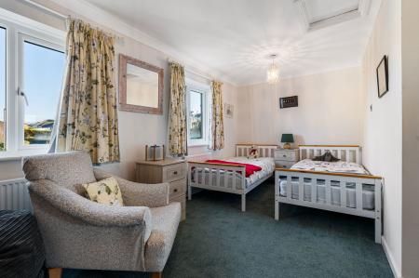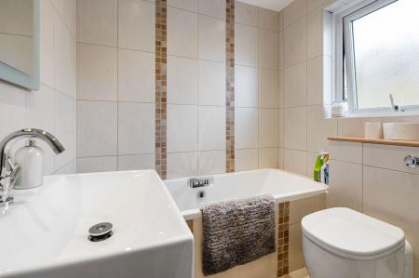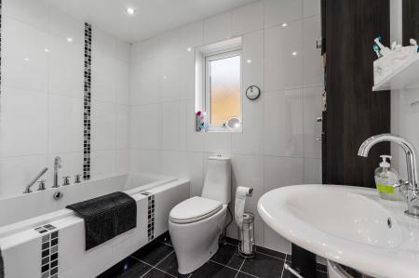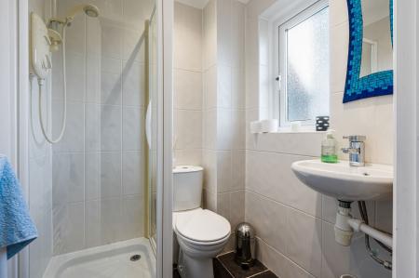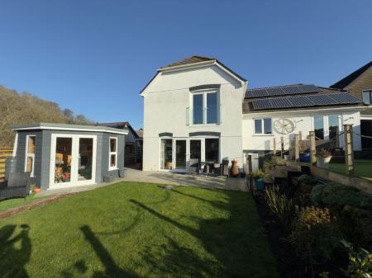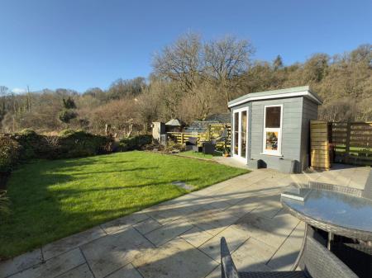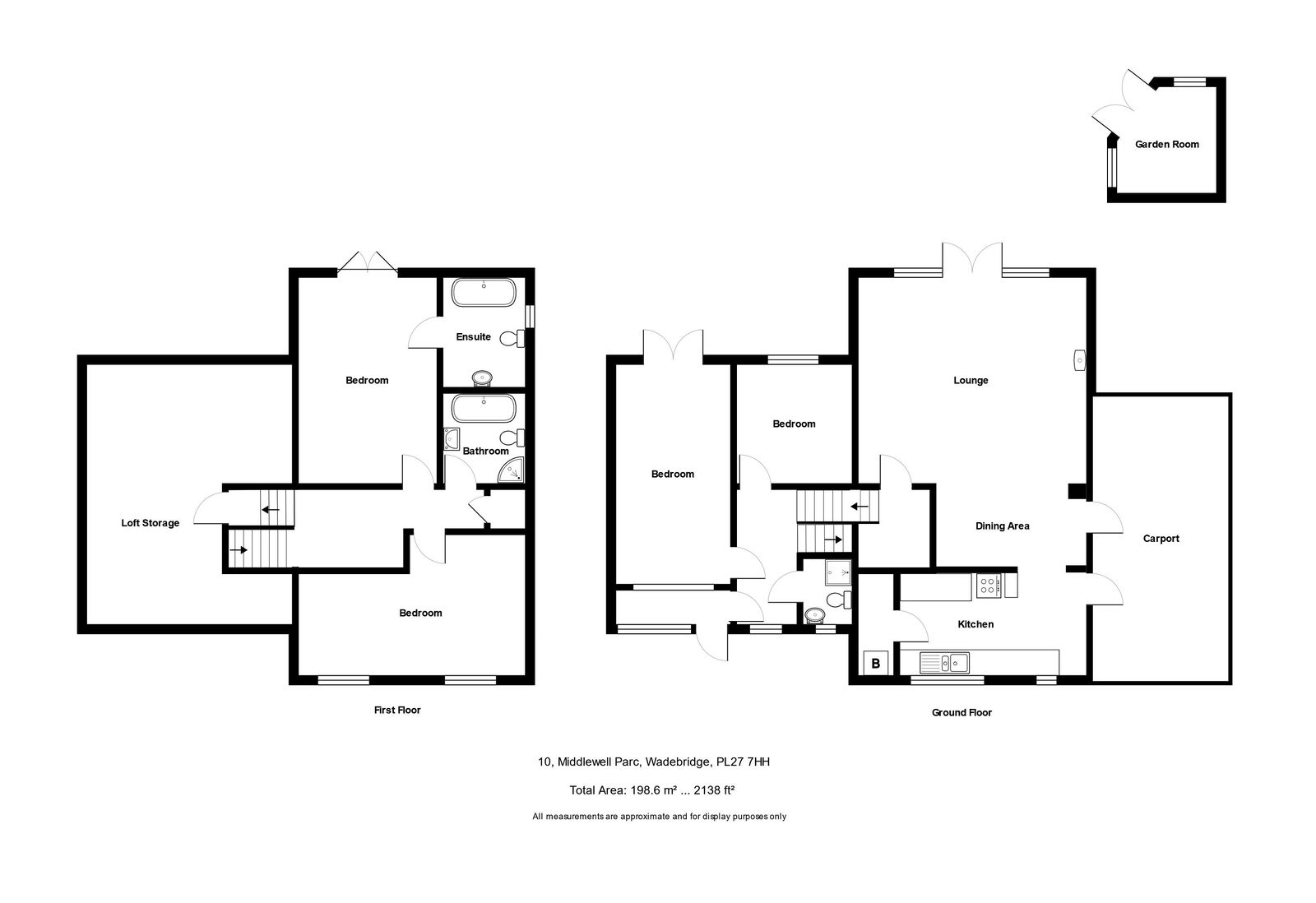- Superb Modernised 3/4 Bedroom House
- Carport
- Driveway Parking
- Landscaped Front And Rear Gardens
- Purpose Built Summerhouse
- Superb Fitted Kitchen/Living/Family Room
- Woodburning Stove
- Gas Fired Central Heating
- UPVC Double Glazed Throughout
- Master Bedroom With En-Suite
4 Bedroom Detached House for sale in Wadebridge
Situated in this extremely popular and private cul-de-sac location is this superb 3/4 bedroom detached split level modern house with lovely landscaped gardens. Freehold. Council Tax Band E. EPC rating B.
10 Middlewell Parc is a well maintained and modernised detached property in a fantastic cul-de-sac location. The property has well planned adaptable living space with feature fitted kitchen/family room with full height French doors and matching windows to side opening onto the beautiful landscaped rear garden which enjoys a lovely sunny aspect. The main bedroom, which has French doors with Juliet balcony again taking advantage of the aspect, has superb built in bedroom furniture and en-suite bathroom. As can be seen on the photographs and video tour the gardens are a notable feature of the property with superb, individually built summerhouse with south facing patio and seating areas. The front gardens have also been landscaped with fishpond and driveway to side although currently the driveway does not run all the way to the carport this could be easily reinstated.
Middlewell Parc is a small cul-de-sac of individually built detached houses and bungalows and is a popular area of the town.
The accommodation comprises with all measurements being approximate:-
UPVC Double Glazed Entrance Door
With matching side panel to
Entrance Porch
With inner UPVC double glazed door to
Entrance Hall
Shower Room
Fully tiled with Mira Zest independent electric shower. Heated towel rail. Low level w.c. Wash hand basin. Window to front.
Bedroom 3 - 2.82 m x 2.74 m
Radiator. Double glazed window overlooking the rear garden and field beyond.
Hobbies Room/Bedroom 4 - 5.24 m x 2.7 m
Radiator. Double glazed UPVC French doors to rear garden. Stairs lead to the
Upper Level
Landing
Inset ceiling lights. Further stairwell leads to
Attic/Storage Room
Fully boarded with electric light.
Bath/Shower Room
Fully tiled room comprising panelled bath, concealed cistern w.c., shower enclosure with curved glazed shower doors and thermostatic shower, wash hand basin, heated towel rail and side double glazed window. Built in linen cupboard with shelving.
Bedroom 2 - 3.38 m x 2.78 m plus 2.65 m x 2.46 m
A lovely spacious room with 2 windows to front and 2 radiators. This room we understand was formerly 2 individual bedrooms but the previous owners opened it up to create a larger room with access to another roof space.
Bedroom 1 - 4.95 m x 3.26 m
A super room with superb built in bed and matching built in wardrobes, cupboards and shelving units including display shelving. Radiator. Double glazed French doors with Juliet balcony framing lovely views of the garden and field beyond.
En-Suite Bathroom
Fully tiled room with large feature bath with shower attachment, low level w.c., wash hand basin, heated towel rail and side double glazed window.
Lower Ground Floor
Small stairwell leads to
Lower Landing
With understairs storage area. Timber flooring with inset lighting, built in book shelving, radiator. Fully glazed door opening through to the
Superb Open Plan Kitchen/Dining/Living Room - 5.42 m x 4.9 m plus 4.7 m x 3.6 m widening to 4.5 m in the kitchen area
A fantastic feature open plan dual aspect room.
Kitchen area comprises fully fitted modern kitchen with inset single drainer sink with mixer tap over. A good range of built in base and wall units including drawers. Recess for fridge/freezer, recess for cooker, fitted worktops with matching splashbacks and window to front. Larder/boiler cupboard off with space and plumbing for washing machine, British Gas boiler, storage with shelving, part glazed UPVC door to side opening to
Dining Area
Radiator, timber flooring continuing through to the
Lounge/Living Room
Again with continuation of flooring with inset lighting. Further radiator. Feature Contura woodburning stove with slate hearth and full height French doors with matching side panels onto the attractive rear garden.
Outside
Driveway parking to front with fishpond, various paths and small trees and shrubs to the front garden. As mentioned, the small area of driveway leading to the carport could easily be reinstated with the removal of a few shrubs. Undercover waterproof "surfboard" storage.
Carport
With concrete floor.
Beyond the carport is a log store, lovely paved patio area, path leading to the
Purpose Built Summerhouse
Fully insulated. Timber clad. UPVC windows and double glazed windows and doors overlooking the lovely rear garden.
Lower Level Garden
Area of lawn with rose beds to side. Small area of Astroturf with sleeper steps and raised bed to side leading to the
Upper Garden
Again with raised bed to side. Lovely seating area and undercover storage to the side of the property.
Door to
Cellar
Useful storage space.
Agents Note
We understand that this area does sometimes have water ingress and has a built in self regulating pump should it be required. The vendor has had a surveyors report undertaken with this regard.
Services
Mains water, electricity, drainage and gas are connected to the property. The property also has photovoltaic panels which are leased which we understand are on a 25 year lease from 2012 with the company receiving any FIT payments and the property itself receiving the benefit of reduced price electricity for the term of the lease. An internet speed test was taken on the date of preparing these particulars with a download speed of 153.8 mbps, 41.4 mbps upload.
What3Words: ///zooms.renders.sharpened
For further information please contact our Wadebridge office.
Important Information
- This is a Freehold property.
- This Council Tax band for this property is: E
Property Ref: 193_1047303
Similar Properties
4 Bedroom Detached House | £550,000
A substantial detached 4 bedroom (en suite to main) detached modern home with double garage enjoying some superb rural v...
4 Bedroom Bungalow | £550,000
A spacious detached 4 bedroom dormer bungalow with garage, plentiful off street parking, good size surrounding gardens a...
3 Bedroom Detached House | Guide Price £550,000
A fantastic detached 3 bedroom all en-suite traditional cottage with superb architect design extension which truly offer...
Inns Park, Camelford, PL32 9RX
4 Bedroom Detached House | £560,000
A stunning 4/5 bedroom detached brand new contemporary modern home forming part of an exclusive development of only 3 ot...
3 Bedroom Detached House | £560,000
A beautifully presented 3 double bedroom detached modern home enjoying a wonderful woodland outlook at the rear located...
St Cleer Drive, Wadebridge PL27
4 Bedroom Detached House | £575,000
A beautifully appointed 3/4 bedroom detached dormer home set on a generous plot with superb privacy at the rear. Freeho...
How much is your home worth?
Use our short form to request a valuation of your property.
Request a Valuation


