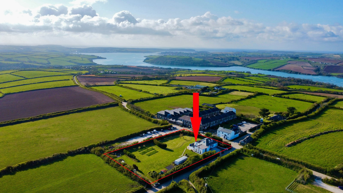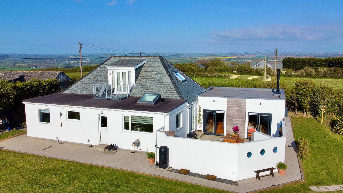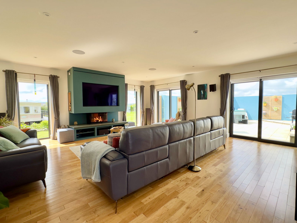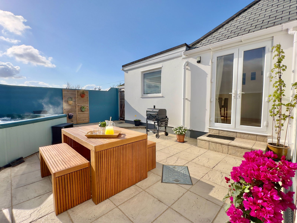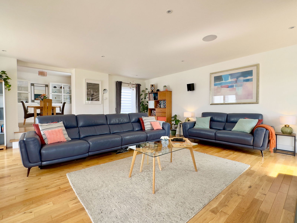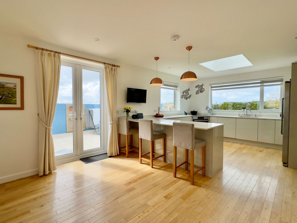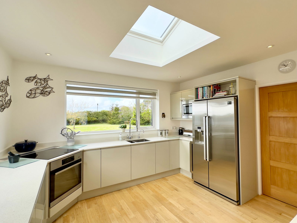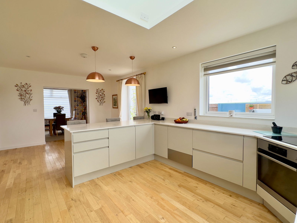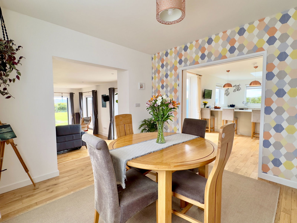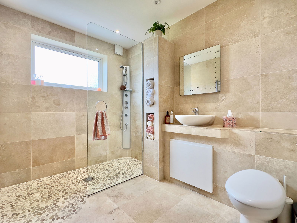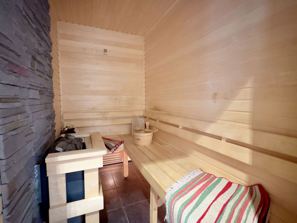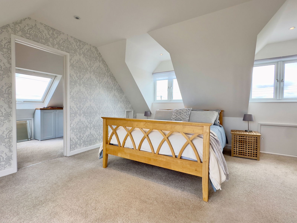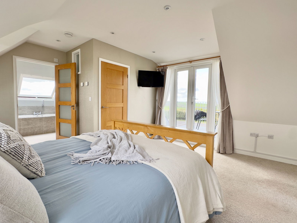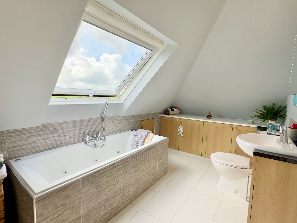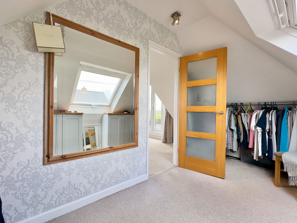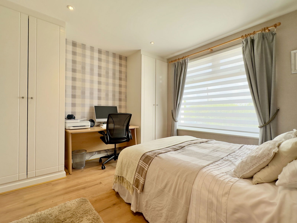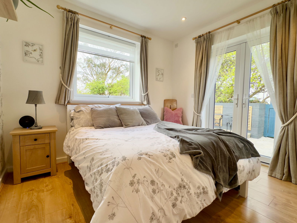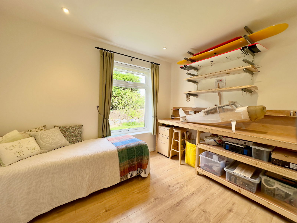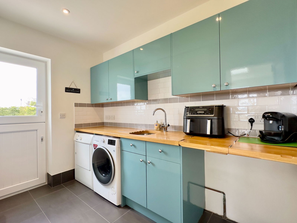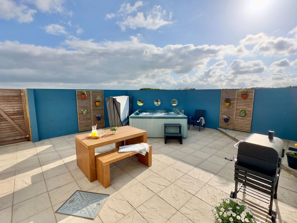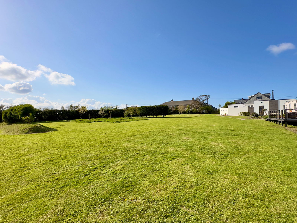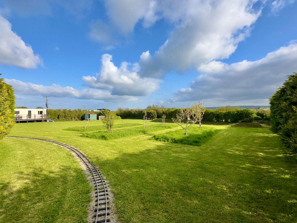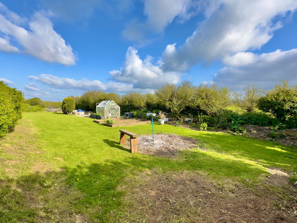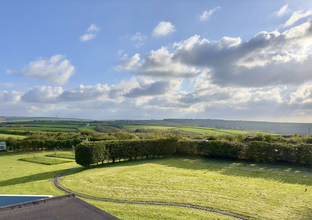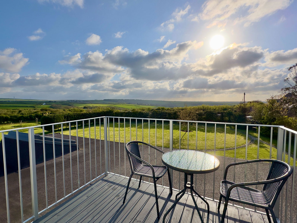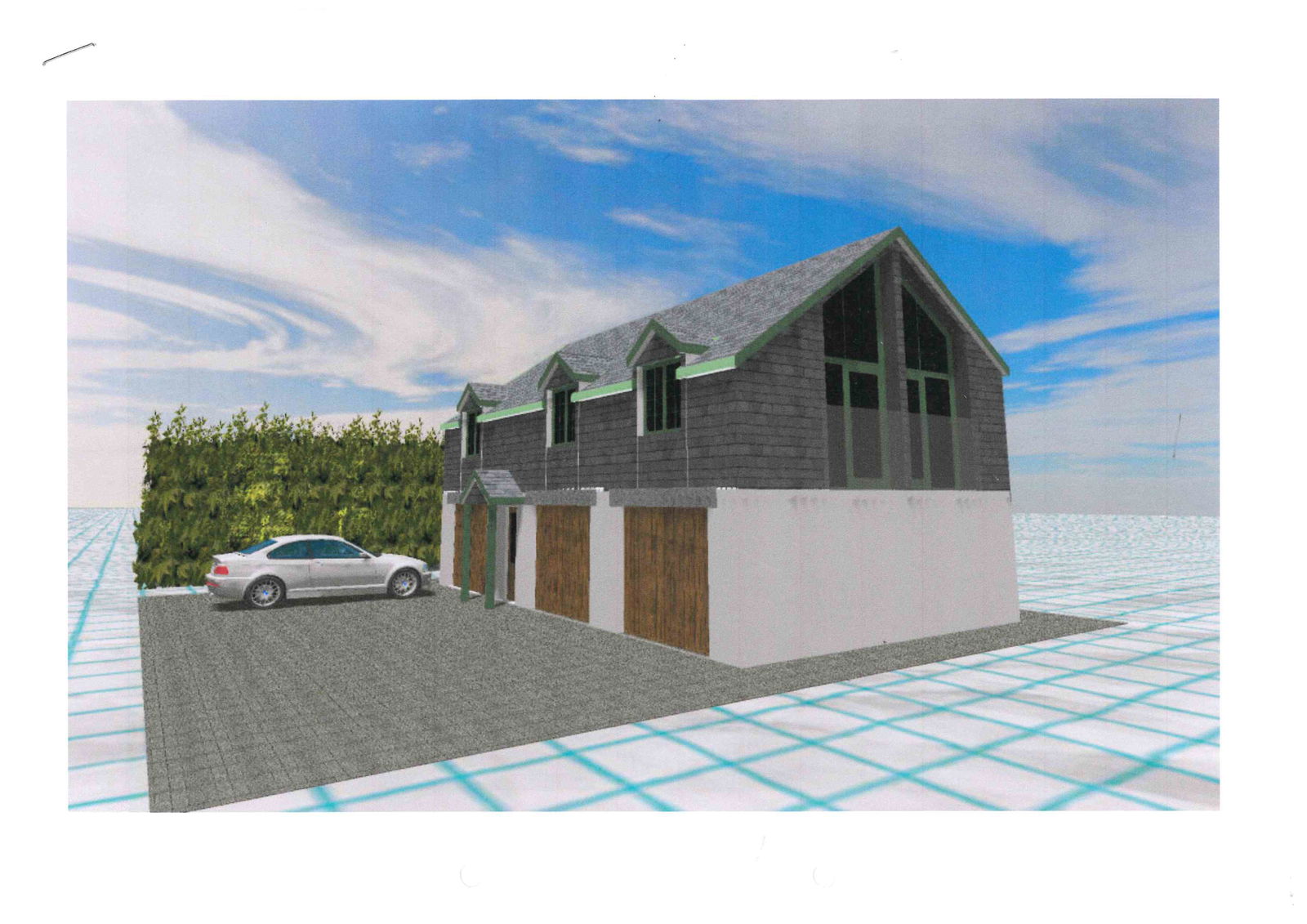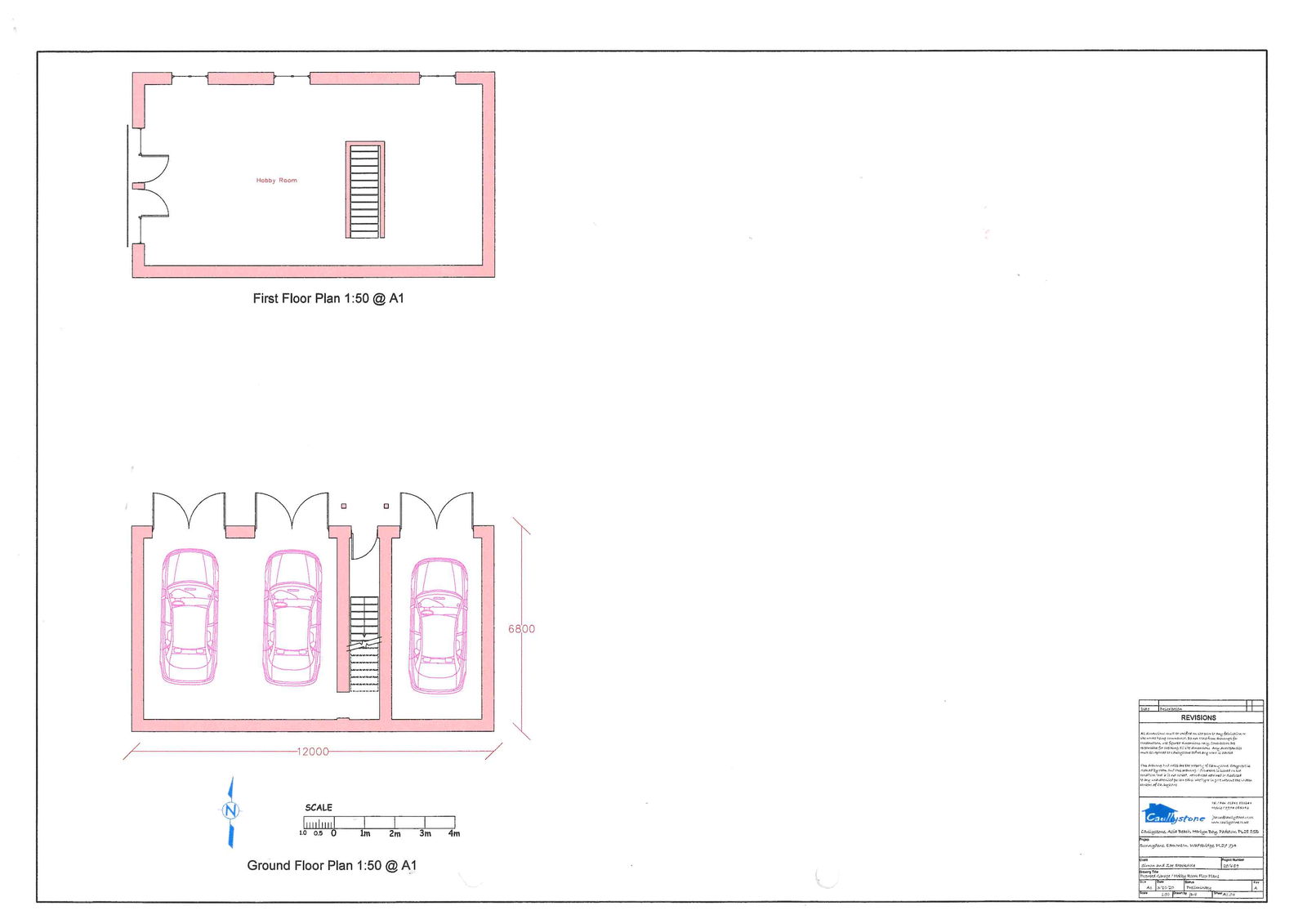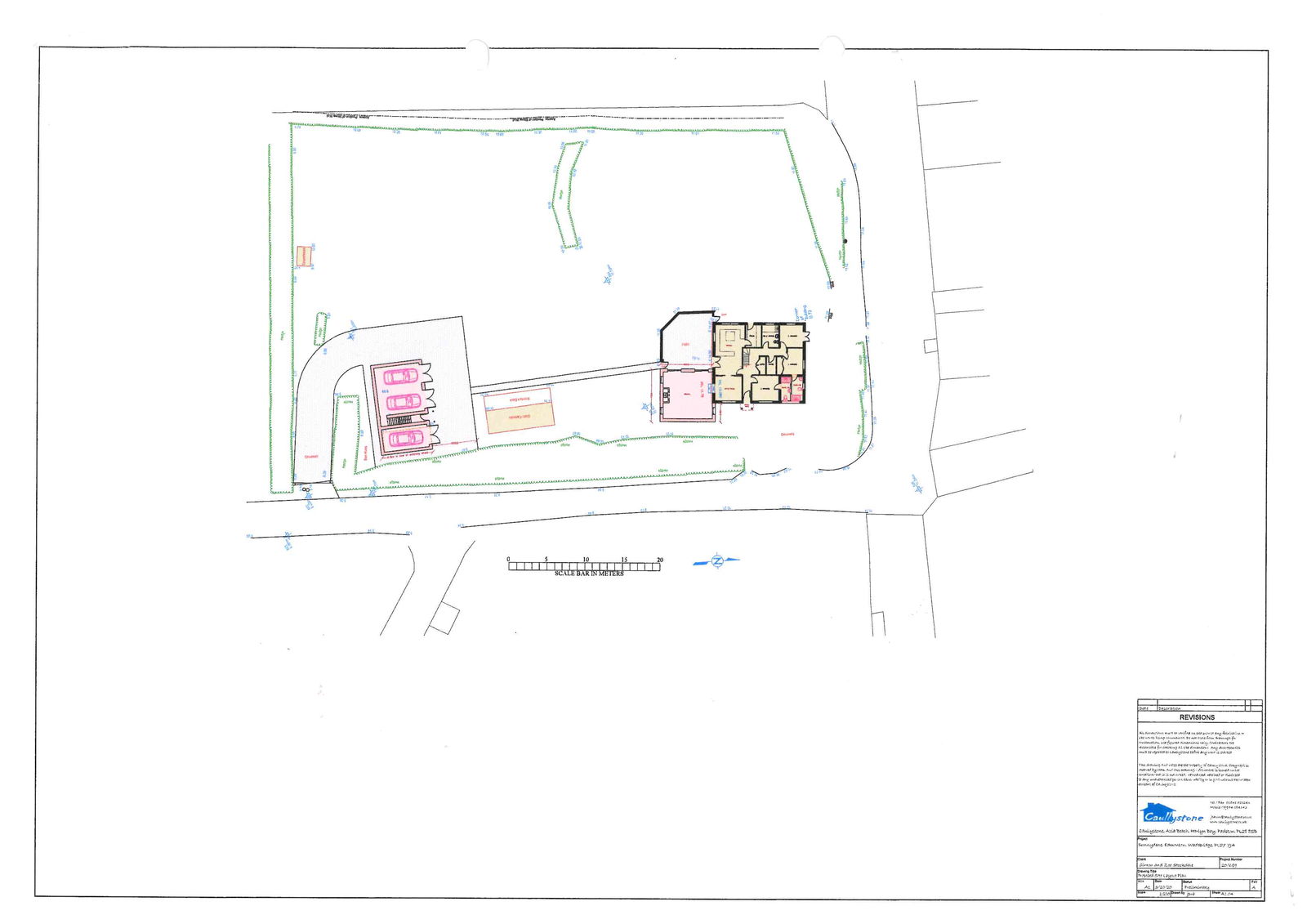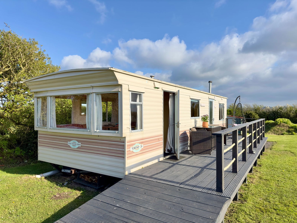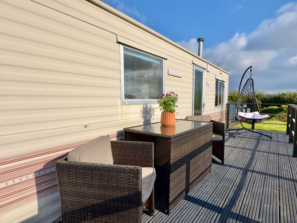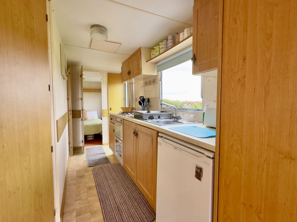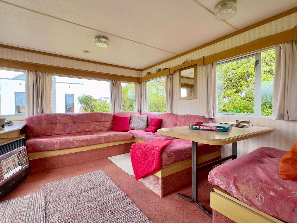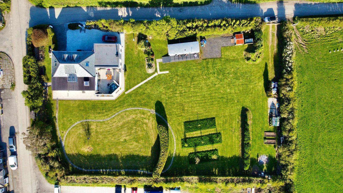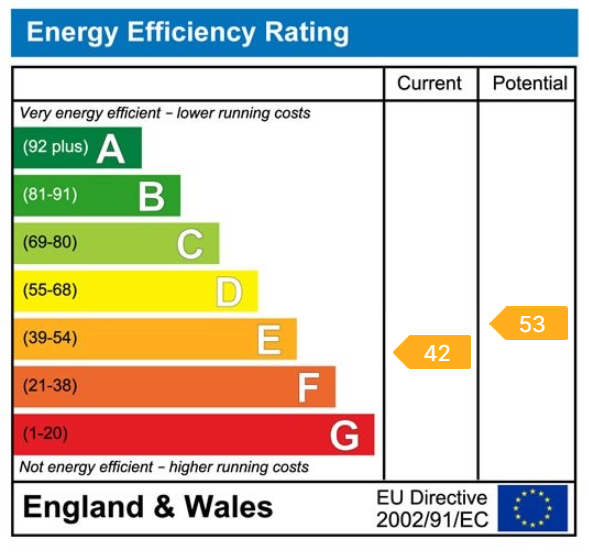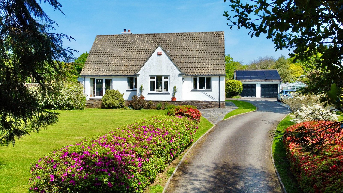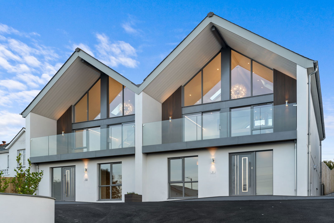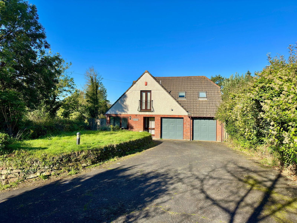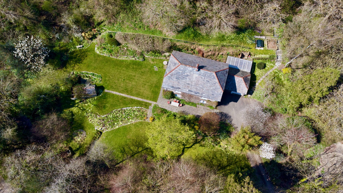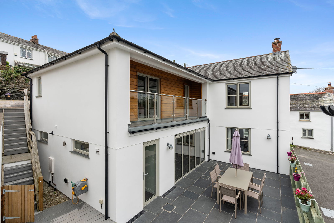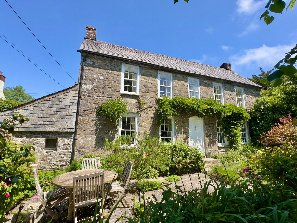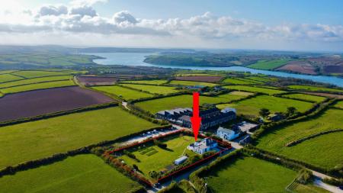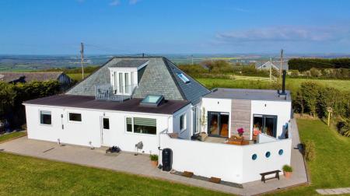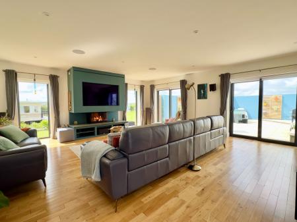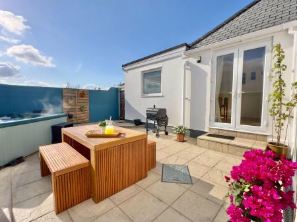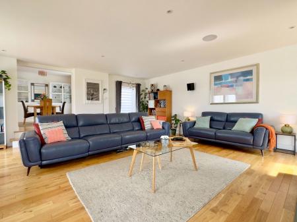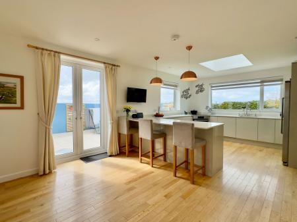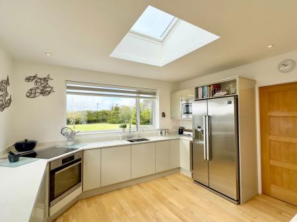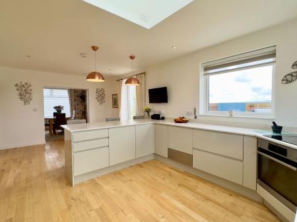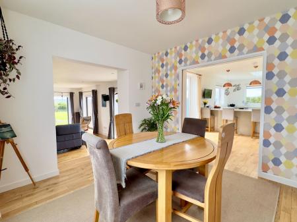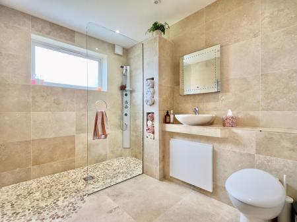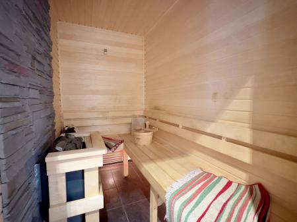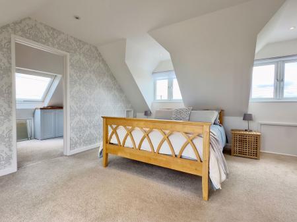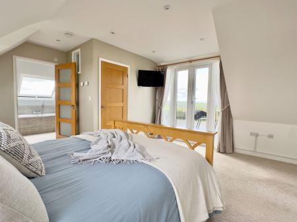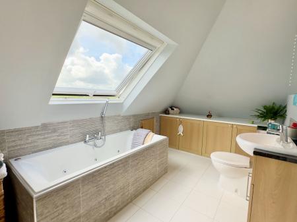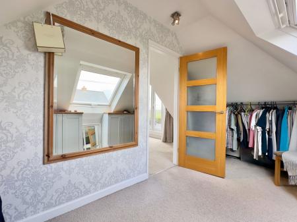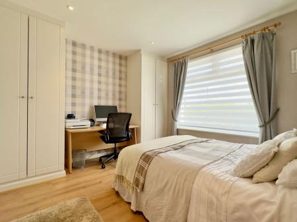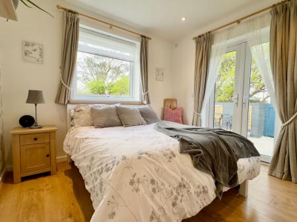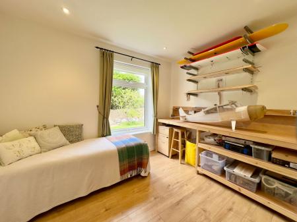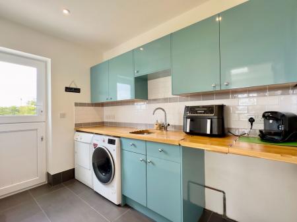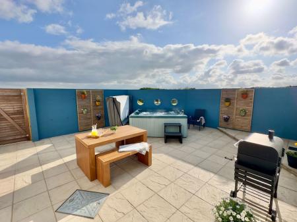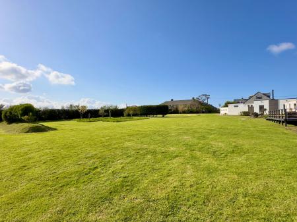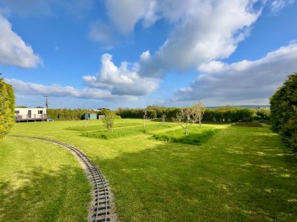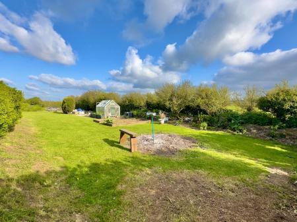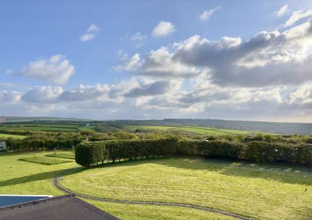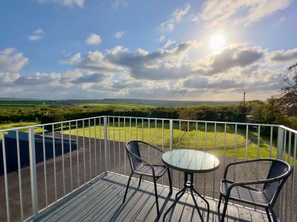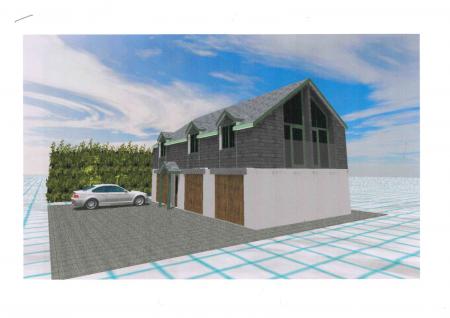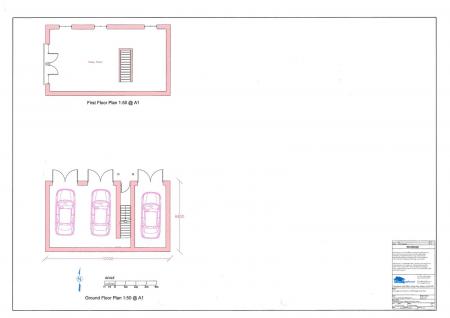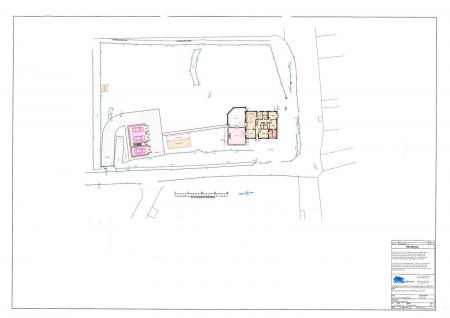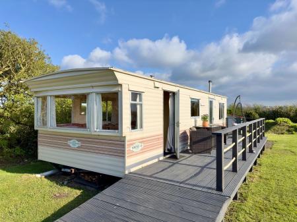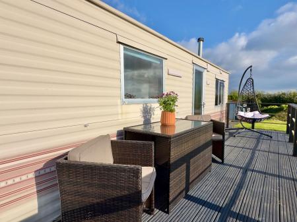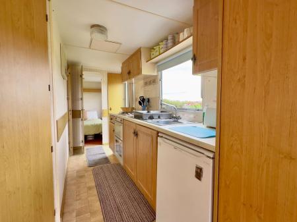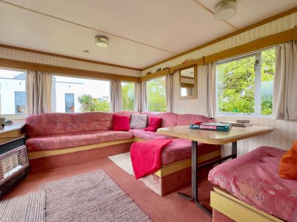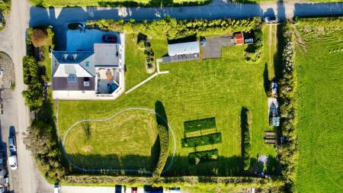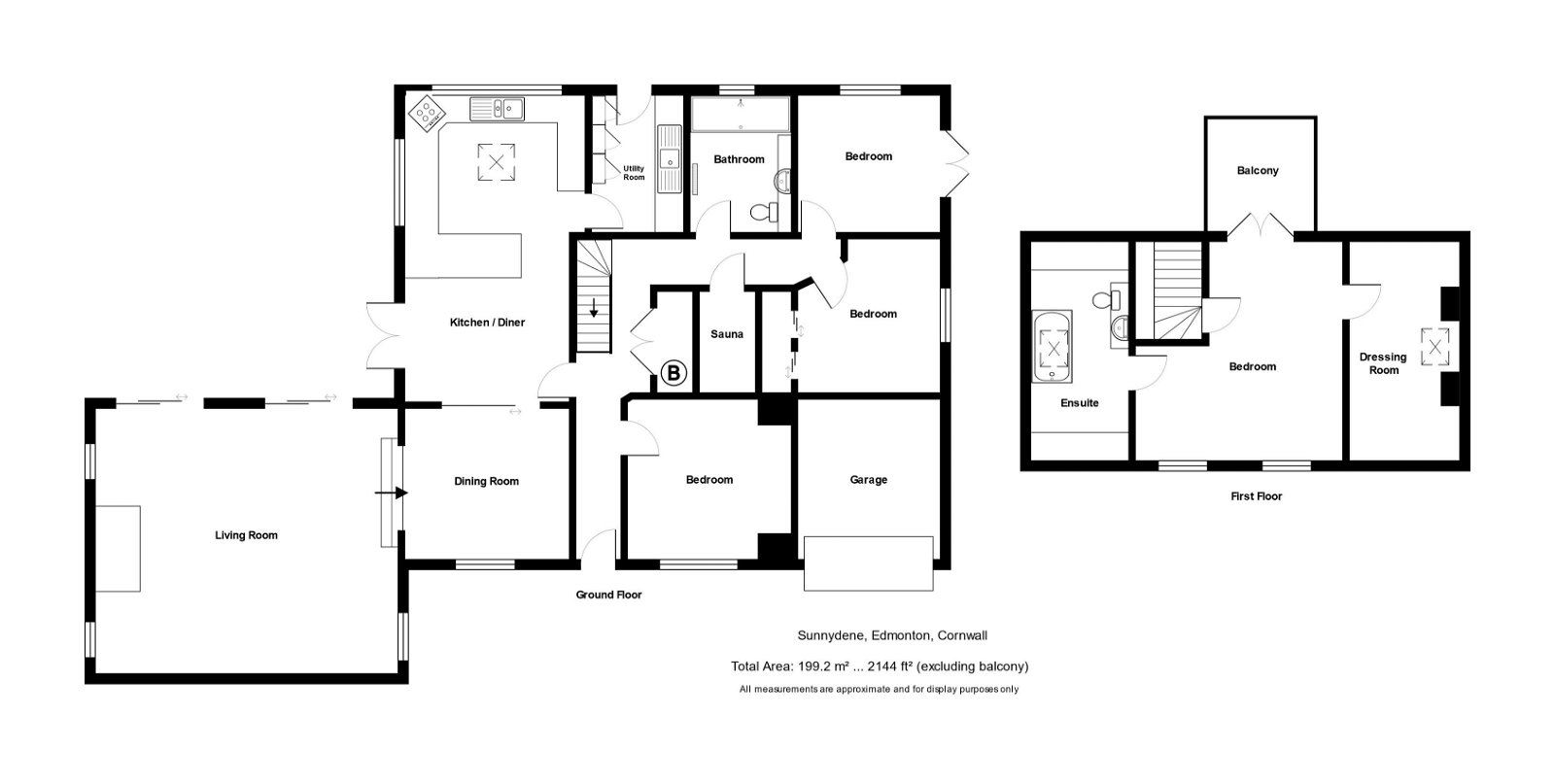- Beautifully Refurbished and Appointed Accommodation
- Superb Triple Aspect Living/Cinema Room
- High Quality Fixtures and Fittings Throughout
- Fantastic Master Bedroom with Dressing Room, En Suite and Balcony
- Superb Views
- Planning Permission for Triple Garage plus Studio Over
- Large Surrounding Grounds
- Outside Fully Enclosed Hot Tub/Patio Area * Internal Sauna
- Approximately 4 Miles Cycle to Padstow/1.7 miles to Wadebridge Town Centre
4 Bedroom Detached House for sale in Wadebridge
An extremely rare opportunity to purchase a beautifully appointed detached 4 bedroom property just outside Wadebridge set in an overall plot of approximately 0.89 of an acre. Freehold. Council Tax Band C. EPC rating E.
A very rare opportunity to purchase such a high quality beautifully renovated and extended detached residence on the Padstow side of Wadebridge yet just over 1.7 miles to Wadebridge town centre Sunnydene has been both extended and beautifully renovated by the current vendors. As can be seen on the photographs and video tour, the master bedroom is a key feature with dressing room, beautiful en suite bathroom and balcony off taking full advantage of the views over not only the grounds of the property but the beautiful sunsets and distant glimpses of the Atlantic Ocean. Other features include a fantastic high quality fully fitted kitchen and utility room, separate dining room and fantastic lounge. Windows throughout are UPVC double glazed and the property has underfloor heating and has been prepared ready for either air or ground source heat pump subject of course to the purchaser's wishes. Planning consent has also been granted for conversion of the existing garage to create 2 further en suites on the ground floor with planning also passed for a magnificent detached triple garage with studio over.
We understand that the overall plot extends to approximately 0.89 of an acre and the property is situated close to the popular Quarryman Inn and is a great location for Wadebridge and North Cornwall generally. From the property one can walk or cycle via the Camel Trail (0.8 miles away) into the beautiful harbour town of Padstow (approximately 4 miles to harbour).
The Accommodation comprises with all measurements being approximate:
Double Glazed Composite Entrance Door to
Entrance Hall
Solid oak flooring, built-in cupboards housing electric meter. Airing/boiler cupboard with Santon Premier Plus unvented hot water system. Underfloor heating/hot water boiler, shelving to side and sauna heating control panel. Door through to
Superb Kitchen/Breakfast Room - 6.63m x 3.6m widening to 3.9m in kitchen area
A lovely light room with large dual aspect windows and French doors leading on to the enclosed patio/hot tub area. Large electric Velux skylight with automatic self-close feature and superb modern fitted kitchen with Quartz worktops, inset one and a half bowl sink with mixer tap over and instant hot water tap, breakfast bar and matching upstands and windowsills, high gloss modern fitted units with built-in AEG stainless steel oven, Neff induction hob with stainless steel worktop extractor behind, Samsung plumbed stainless steel American style fridge/freezer with ice and water dispenser, stainless steel wine cooler, stainless steel inset microwave, AEG integral dishwasher, warming drawer. Continuation of oak flooring. Attractive curved walling and glazed brick features. Inset LED ceiling spotlighting. Sliding inset pocket doors to
Dining Room - 3.34m x 3.5m
With UPVC window to front, continuation of oak flooring and built-in dresser units with lighting and cupboards below running the width of the room. 2 steps with inset feature LED lighting lead to the
Superb Lounge/Cinema Room - 6.17m x 6.57m
Solid oak flooring, another lovely light triple aspect room with feature windows and 2 double glazed sliding patio doors leading on to the enclosed patio/hot tub area, inset LED ceiling spotlighting, full height windows taking advantage of the lovely views over the grounds and surrounding countryside, feature raised slate fireplace with Contura high quality woodburning stove, glazed on 3 sides with space for 65 inch TV over. The current vendors have a Dolby Atmos set-up which is available to prospective purchasers by separate negotiation as is some of the furniture.
Utility Room - 2.93m x 1.98m
Tiled flooring, solid timber worktop with inset stainless steel sink, mixer tap over. Space for additional chest freezer if required. Space and plumbing for washing machine, good range of base and wall units including drawers, range of fitted cupboards with shelving and UPVC stable door to rear gardens. Feature inset glazed bricks with slate sills and oak swing door to kitchen.
Bedroom 2 - 3.34m x 3.53m (currently used as part time office)
Window to front, inset LED ceiling spotlighting, 2 large built-in double wardrobes on either side.
Bedroom 3 - 3.05m x 3.17m
Inset LED ceiling spotlighting, another lovely light dual aspect room with fully glazed French doors to side.
Bedroom 4 - 3.37m x 2.8m (currently used as hobbies room/guest bedroom)
With large window to side, inset LED ceiling spotlighting and built-in mirror fronted wardrobe providing excellent extra storage and shelving space.
Ground Floor Shower Room - 2.16m x 3.18m
Superb fully tiled room with inset concealed cistern W.C., wash hand basin, inset display shelving, heated towel rail, large walk-in shower area with feature body jet shower, solid glass screen with towel holder, inset LED ceiling spotlights.
Sauna - 2.2m x 1.25m
Superb sauna with tiled floor and feature slate wall, Aspen timber panelling.
Oak Staircase with feature glazing and shelving to side with feature concealed light and glazed top leads to the
Superb First Floor Master Suite/Bedroom 1 - 4.82m max x 3.43m to stairwell area with slight restricted height as can be seen on the video and photographs
A magnificent room with the most wonderful countryside views looking as far as Roughtor, Brown Willy and literally miles and miles of beautiful North Cornish countryside. Inset LED ceiling spotlighting and fully glazed UPVC French doors onto
Balcony - 2.48m x 2.2m approx
Perfect for enjoying sunsets to the west again over lovely countryside towards the Atlantic Ocean in the distance.
Dressing Room - 2.3m x 3.7m to existing clothes rails
Again with slight restricted height but with Velux to side, built-in cupboards, hanging rails and access to undereaves storage area.
En Suite Bathroom
Fully tiled floor with built-in spa bath, side Velux again with magnificent views, heated towel rail, part tiled walls, concealed cistern W.C., wash hand basin, cupboards and worktop to side, built-in cupboards, access to undereaves storage.
Outside
At the front of the dwelling is a part tarmac/part chipping driveway/parking area which also leads to the
Garage -3.3m x 2.8m
Metal up and over door, concrete floor, light and power connected, side double glazed window. Currently used as a workshop/store. Outside tap.
As previously stated the property has planning consent to convert this garage into twin en suites for 2 of the ground floor bedrooms if required. We understand that the overall plot extends to approximately 0.89 of an acre and there is a spacious fully paved and enclosed patio/hot tub area with large hot tub included in the sale and being ideal for barbeques with outside lighting, sockets and 3 porthole style windows affording views over the gardens and grounds but ensuring great privacy and shelter.
The gardens and grounds continue and are laid mainly to lawn with older style 2 bedroom 6 berth Cosalt caravan with timber decking area. Various tree/shrub borders and boundaries. Raised vegetable beds and fruit trees. At the rear of the utility room is a large paved patio area with outside hot water shower, tap and lighting.
Planning consent has been granted (Application Number PA22/00075, full details available on the Cornwall Council Planning website) for a triple garage with studio over and there is also a separate access on the Whitecross side.
Agents Note
The property has the benefit of underfloor heating throughout with each room/zone having individual thermostatic control. It currently has an electric boiler. However the heating system has been designed and plumbed already and future proofed for either an air source or ground source heat pump. Full details are available upon request.
Services
Mains electricity and water are connected. Drainage is to a septic tank.
For further details please contact our Wadebridge office.
Important Information
- This is a Freehold property.
- This Council Tax band for this property is: C
Property Ref: 193_815931
Similar Properties
Wetherham Lane, St Tudy, PL30 3NG
4 Bedroom Detached House | Guide Price £825,000
An exciting opportunity to purchase this spacious 3/4 bedroom detached house with double garage and recently installed s...
West Hill, Wadebridge, PL27 7ET
4 Bedroom Townhouse | Guide Price £825,000
A fantastic opportunity to purchase a superb individually designed new home with outstanding views. Freehold. Council...
5 Bedroom Detached House | £795,000
A 5 bedroom detached property set within approximately 1.81 of an acre on the outskirts of Wadebridge. Freehold. Counc...
4 Bedroom Detached House | Guide Price £925,000
A remarkable opportunity to purchase this premium listing which is entering the market located on the edge of Wadebridge...
4 Bedroom Detached House | Guide Price £950,000
Fantastic opportunity to purchase this individual 4 bedroom, 4 en-suite architect designed house with double garage and...
5 Bedroom Detached House | £1,100,000
A beautiful Grade II Listed character property standing in formal gardens together with adjacent paddocks extending to a...
How much is your home worth?
Use our short form to request a valuation of your property.
Request a Valuation

