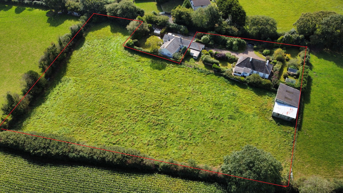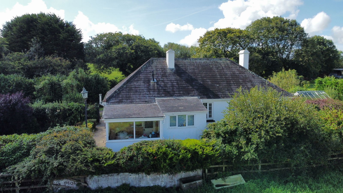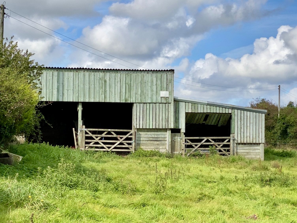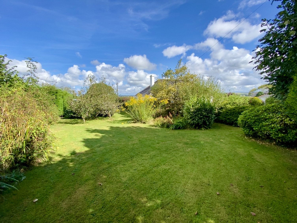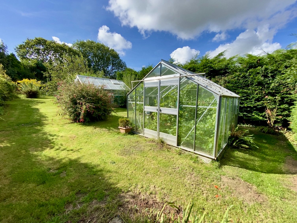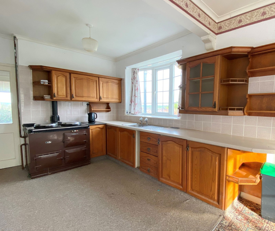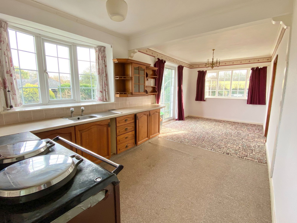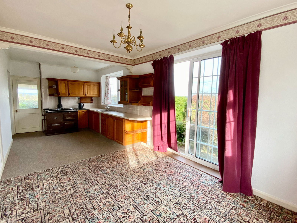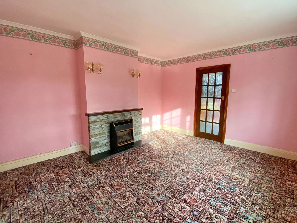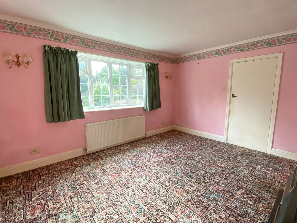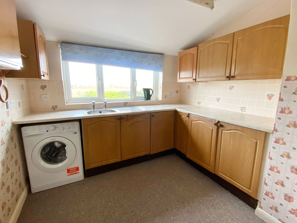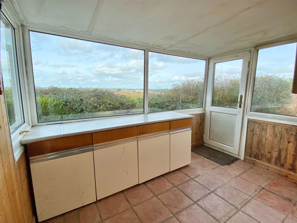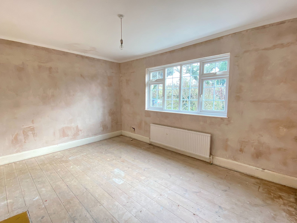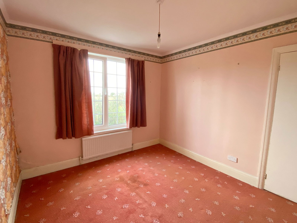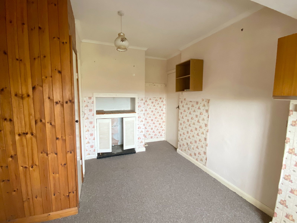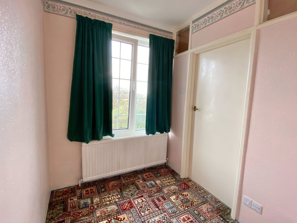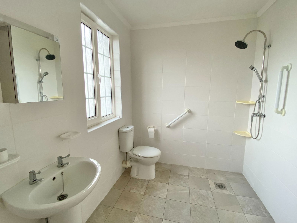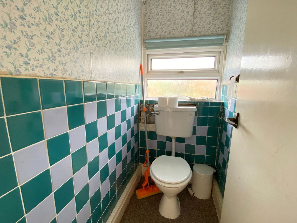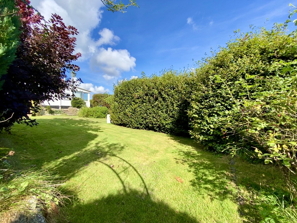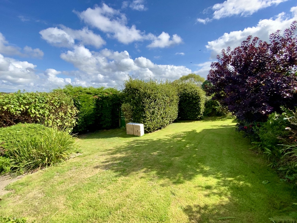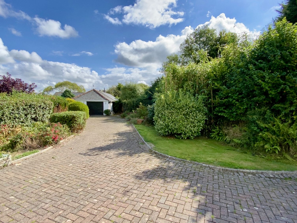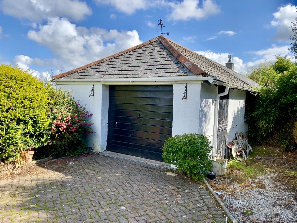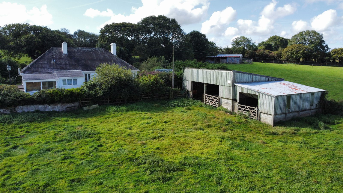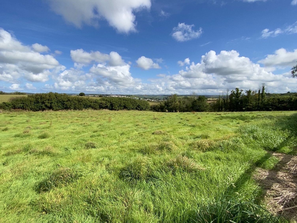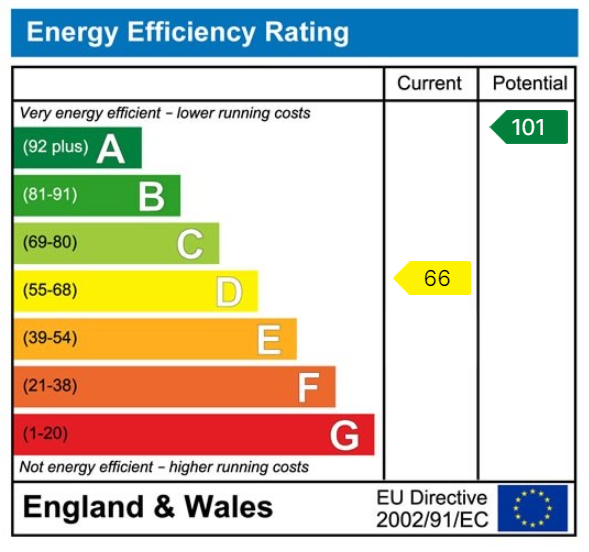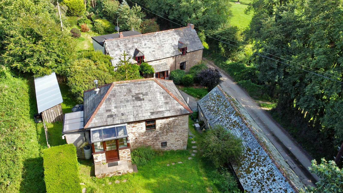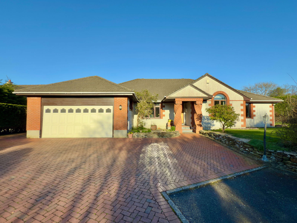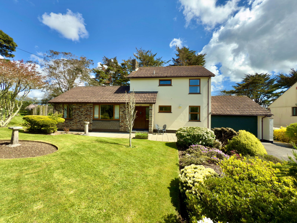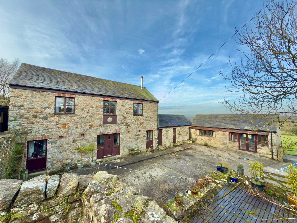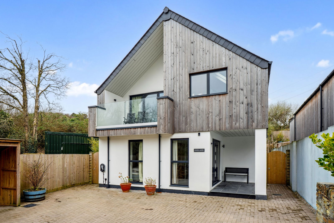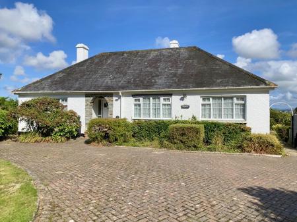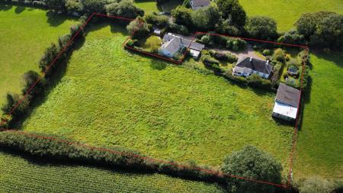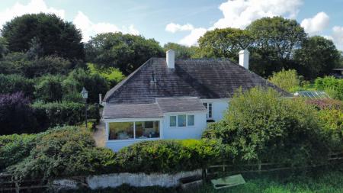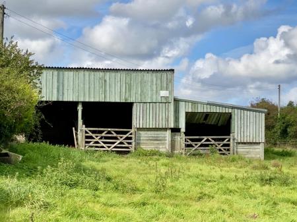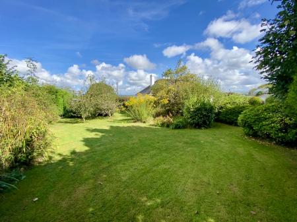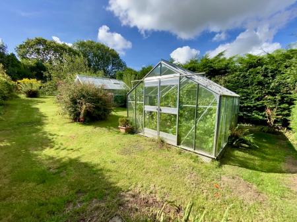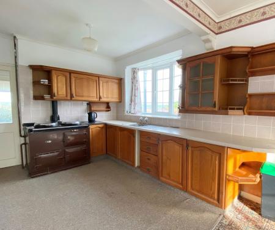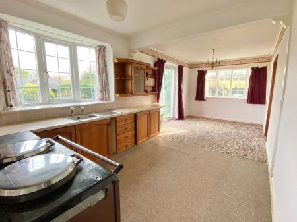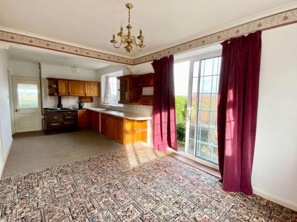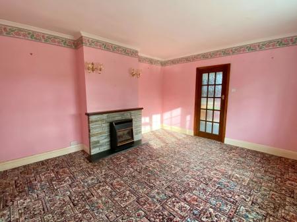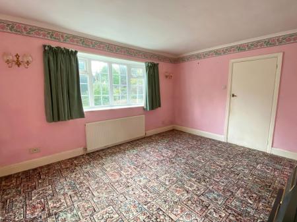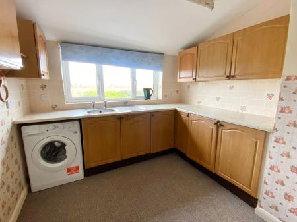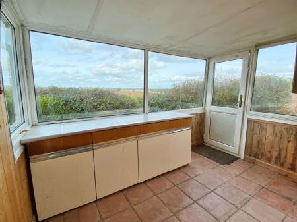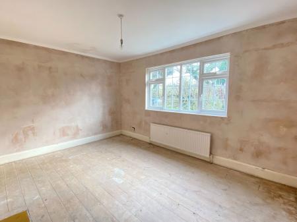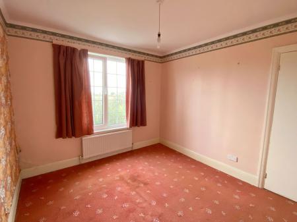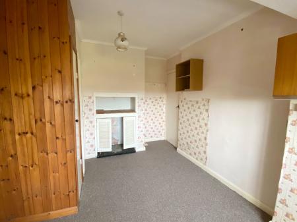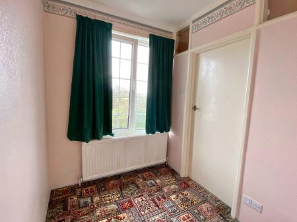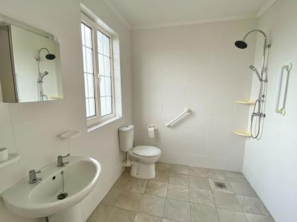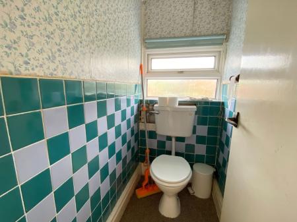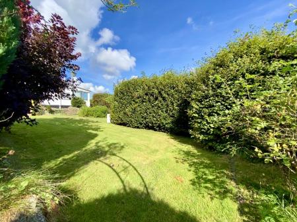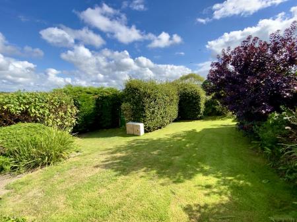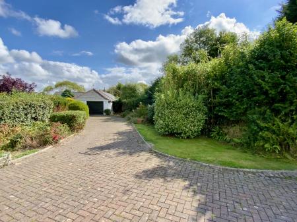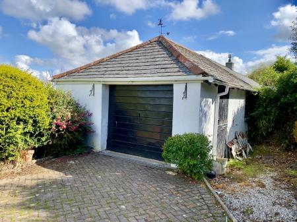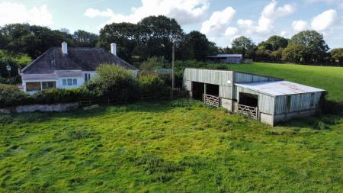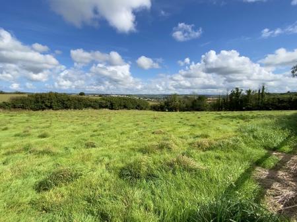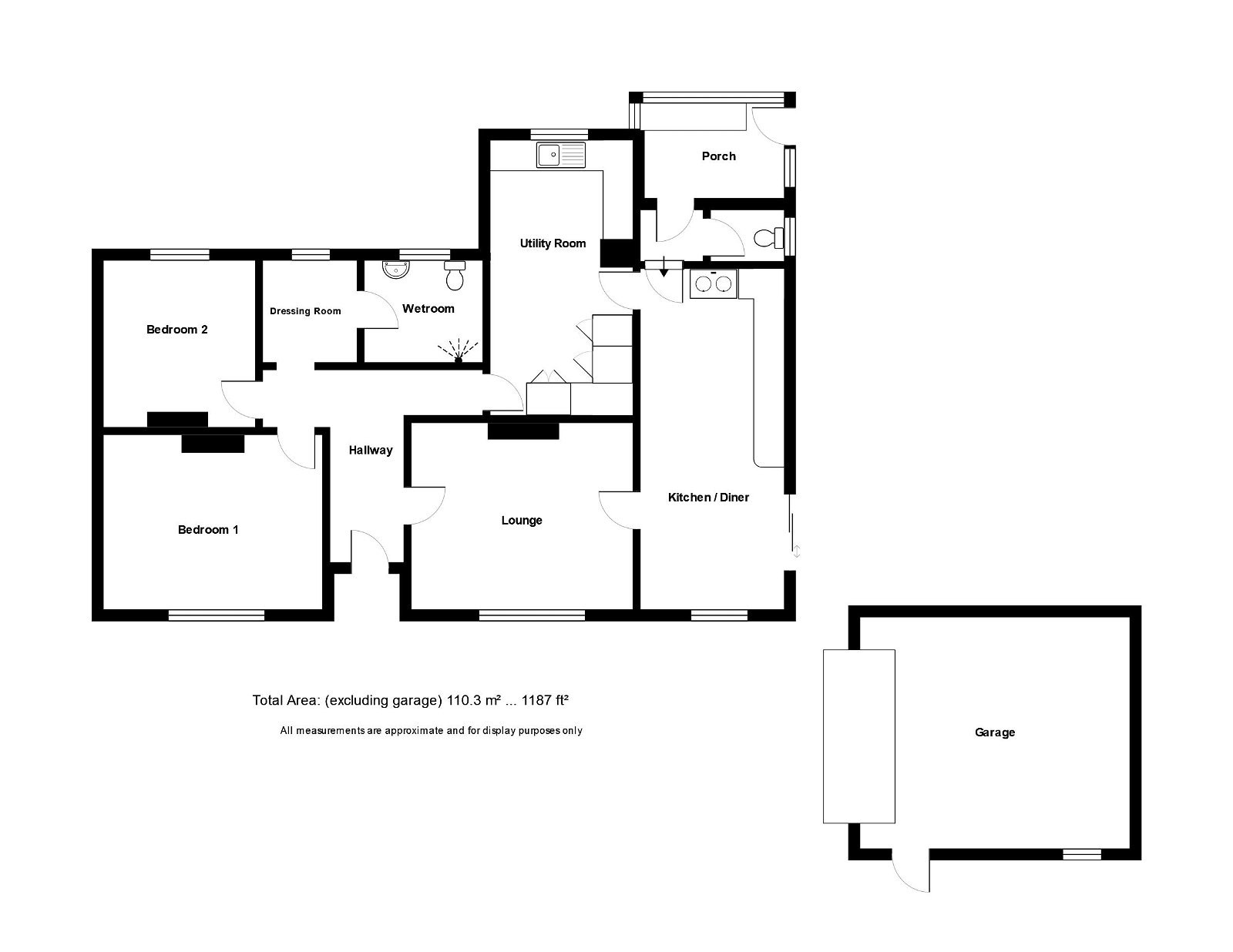- Chain Free Sale
- Fantastic Potential
- Lovely Mature Gardens
- Excellent Parking
- Detached Garage
- Separate Paddock With Good Size Outbuilding
- Fantastic Views Over Wadebridge and Surrounding Countryside
- Great Potential for Further Enlargement/Improvement
2 Bedroom Bungalow for sale in Wadebridge
A superb opportunity to purchase an older style detached bungalow in a truly wonderful location set in an overall plot of approximately 2 acres just outside Wadebridge. Freehold. Council Tax Band D. EPC rating D.
Trapstile is an older style detached bungalow now in need of some modernisation and refurbishment. The property enjoys a great location at Treraven Lane just a short distance from the town and indeed enjoys the most wonderful views over the town towards Roughtor, Brown Willy and miles of open countryside.
The windows are UPVC double glazed (older style) and there is mains gas to the property with a gas fired boiler together with an older Aga (no longer in use).
Directions
Treraven Lane is situated just off the road to Burlawn. To locate the property exit Wadebridge town centre past the cinema and up Trevanion Road. As you leave the town after a few hundred yards turn left into Treraven Lane and the property is on the left hand side identified by a Cole Rayment & White for sale board.
Wadebridge is an extremely popular former market town with an excellent range of shopping, recreational and educational facilities with the beautiful North Cornish coastline within a short drive or of course cycle along the Camel Trail from the town.
The accommodation comprises with all measurements being approximate:
Attractive Natural Stone Arch leading to
Open Fronted Porch
Entrance Door to
Entrance Hall
Radiator, access to roof space.
Lounge - 4.39, x 3.76m
Window to front, radiator, attractive natural stone fireplace surround. Slate hearth with inset flame effect fire (not been used for a number of years).
Kitchen/Dining Room - 2.87m x 6.86m
A lovely light through room with dual aspect windows, sliding double glazed doors to side garden and also window overlooking the lovely gardens to the side and front. Gas fired Aga (not in use). Built-in base and wall cupboards including drawers, single drainer stainless steel sink, roll edged worktops with tiled surrounds.
Lobby
Electric fuse board.
Separate W.C.
Low level W.C.. Part tiled walls.
Lean-To Rear Porch/Garden Room - 3.07m x 2.01m
Double glazed window with great views towards the town and surrounding countryside. Part glazed UPVC door to garden. Base and wall cupboards.
Utility/Breakfast Room - 4.72m x 2.79m max, 2.13m min
Built-in airing cupboard with hot water tank, further cupboard housing Baxi gas fired central heating/hot water boiler. Single drainer stainless steel sink, range of built-in base and wall cupboards, worktops with tiled surrounds. Space and plumbing for washing machine. Double glazed window with lovely views to the rear.
Bedroom 1 (front) - 4.42m x 2.21m to wall
Radiator, double glazed window to front.
Bedroom 2 (rear) - 3,33m to wall, 3.0m to chimney breast x 3.02m
Radiator, double glazed window to rear.
Study/Dressing Room - 2.03m x 1.85m
Radiator, double glazed window to rear. Door through to
Wet Room
Fully tiled, thermostatic shower, heated towel rail, low level W.C., wash hand basin, double glazed window to rear.
Outside
As can be seen on the photographs the gardens are a notable feature of the property having been landscaped and comprise various lawned areas with mature tree, shrub and flower borders enjoying a great deal of privacy and seclusion. There is a small orchard area together with mature Bay tree and 2 aluminium framed greenhouses.
Double gates open through to a brick paved drive with excellent parking and turning area leading to
Detached Garage - 5.36m x 4.57m
With up and over door, concrete floor and timber door to side. With further chipping area to side. Behind the garage there are
2 Block Built Former Sheds - 1.88m x 3.99m and 2.44m x 2.92m
Small grassed area where we understand the septic tank is situated. A gate then leads through to the
Rear Paddock
As can be seen on the attached photographs which has its own vehicular access to the lane past the adjoining bungalow.
Timber Agricultural Building - 9.32m x 7.98m
With light and power connected plus adjacent
Hay Store - 7.80m x 5.23m
Once again there are lovely views towards Wadebridge, Roughtor, Brown Willy and miles of open North Cornish beautiful countryside.
Agents Note
A Mundic Block test was undertaken on the property and according to the test the bungalow is believed to be constructed in the 1930's with later rear extension. The external walls are believed to be cavity block under a pitched roof overlaid with turnerised slate and mineralised flat felt. We have a copy of the test but according to the test "the aggregate has no known harmful properties and the concrete appears sound".
Services
We understand that mains water, electricity and gas are connected to the property. Drainage is to a septic tank which we understand is in the rear paddock.
We understand that the neighbouring property has a right of access through the field gate for emptying of their septic tank.
Covenants
We understand there was a historic covenant on the rear paddock but understand this no longer applies to the property and that the paddock can now be sold as part of the main residence.
Overage Provision
The vendors have requested that an overage provision relating to the paddock only (not the bungalow or its immediate surrounding gardens) should residential planning consent ever be granted within a set timeframe for the paddock land only.
For further information please contact our Wadebridge office.
Important Information
- This is a Freehold property.
- This Council Tax band for this property is: D
Property Ref: 193_807210
Similar Properties
3 Bedroom Detached House | Guide Price £625,000
A picturesque 3 bedroom detached character cottage together with a detached self-contained annexe and separate single st...
4 Bedroom Bungalow | £625,000
This extremely spacious 4 double bedroom detached bungalow with stunning architect designed accommodation situated in a...
Higher Tolcarne, St Columb TR9
4 Bedroom Detached House | £625,000
Located within Higher Tolcarne is this immaculately presented 4 bedroom detached home offering beautiful gardens with ge...
Higher Tredenham, Lanivet, PL30
4 Bedroom Detached House | £635,000
A rural 4 double bedroom detached barn conversion with one double bedroom annexe set within approximately 2.4 acres of l...
4 Bedroom Detached House | Guide Price £650,000
A fantastic opportunity to purchase this spacious well appointed 4 bedroom one en suite house in a lovely tucked away lo...
4 Bedroom Detached House | £650,000
A simply stunning 4 double bedroom, 2 bathroom detached modern home within a very short distance of the coast. Freehold...

Cole Rayment & White (Wadebridge)
20, Wadebridge, Cornwall, PL27 7DG
How much is your home worth?
Use our short form to request a valuation of your property.
Request a Valuation

