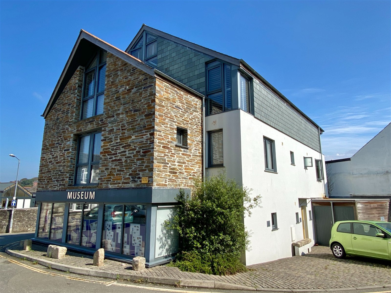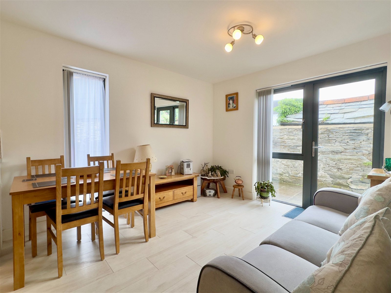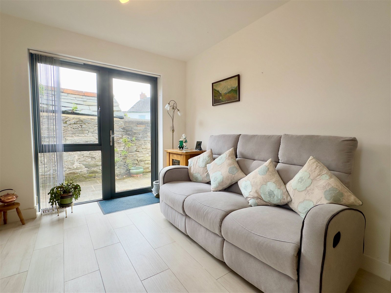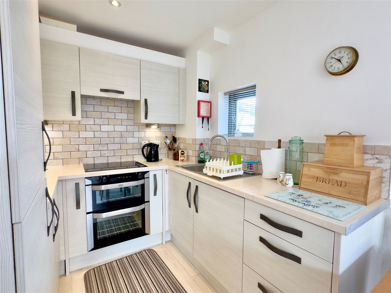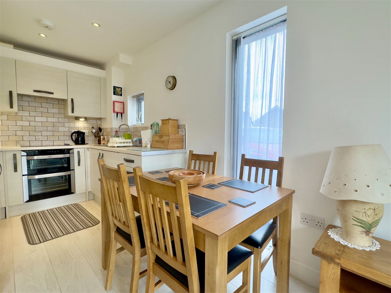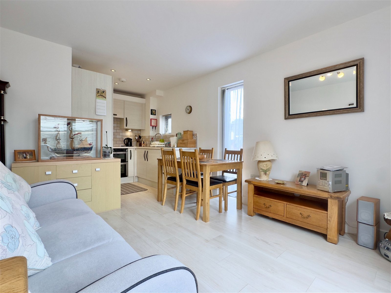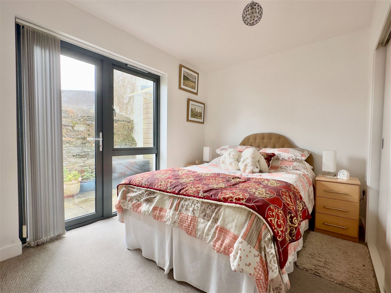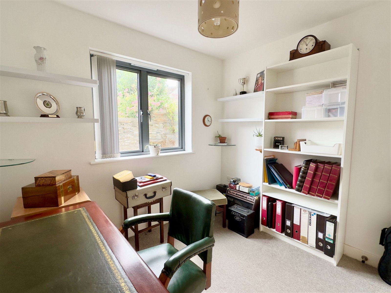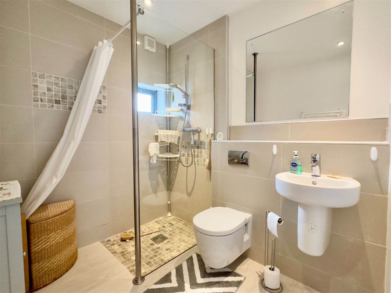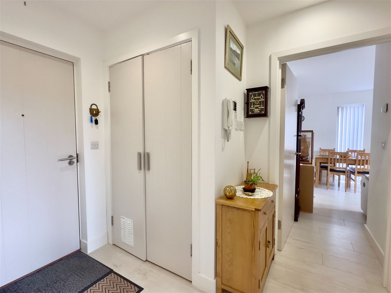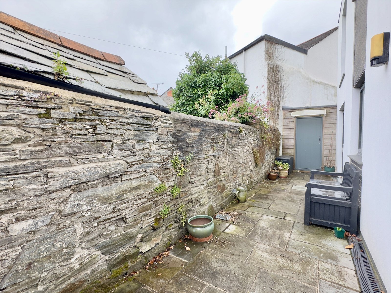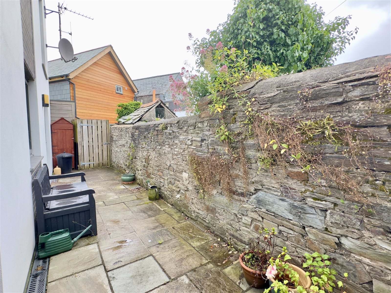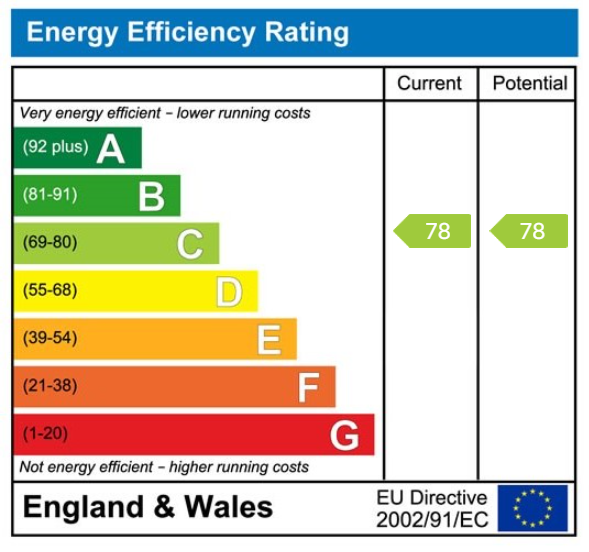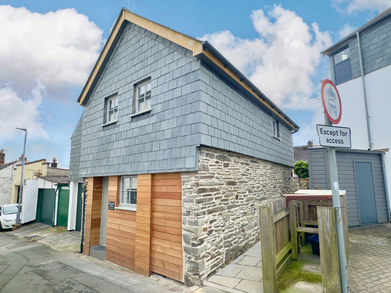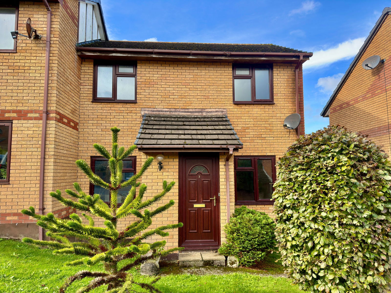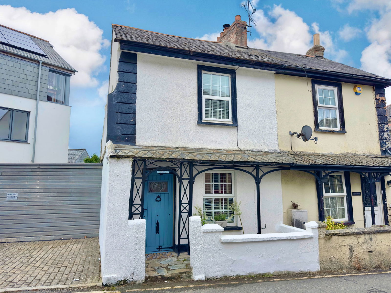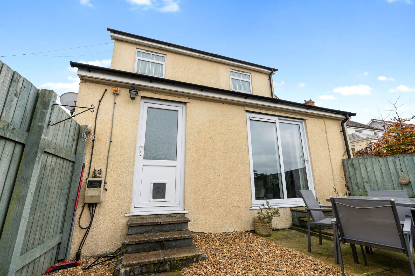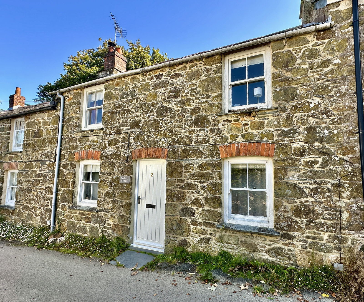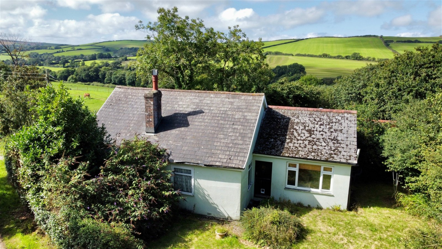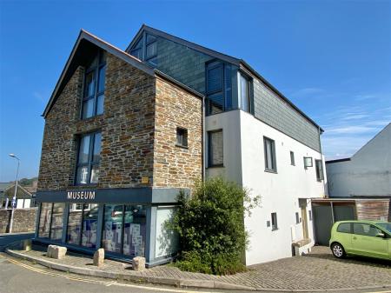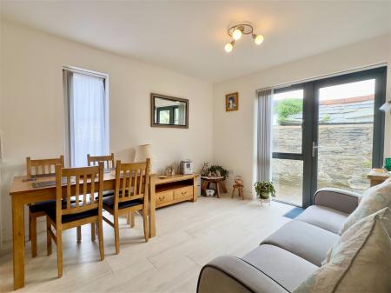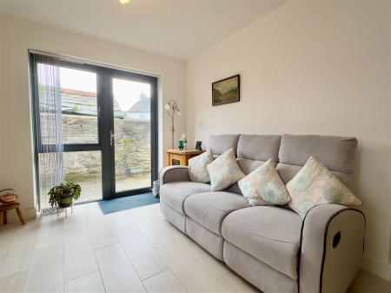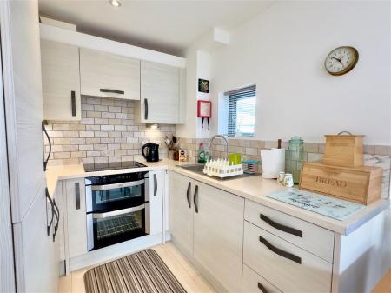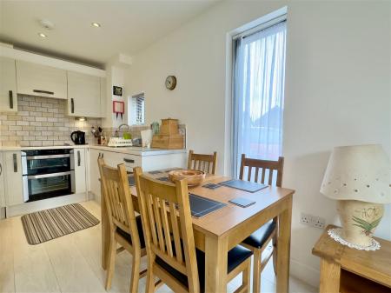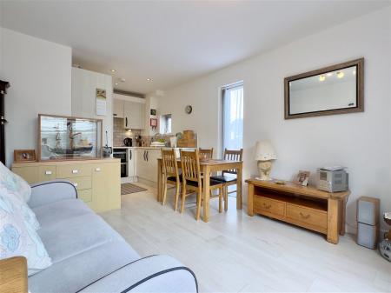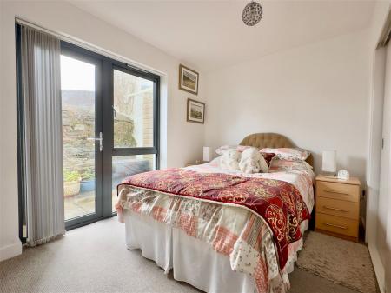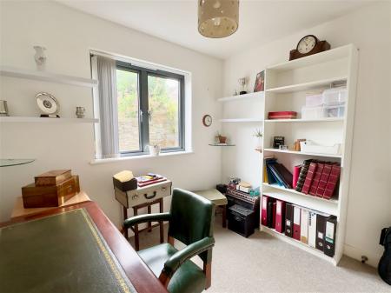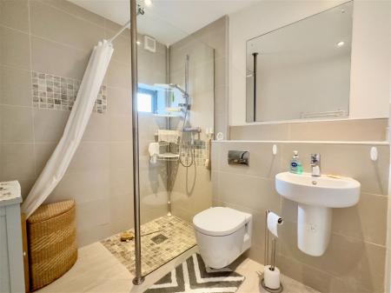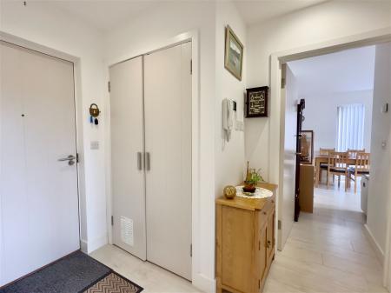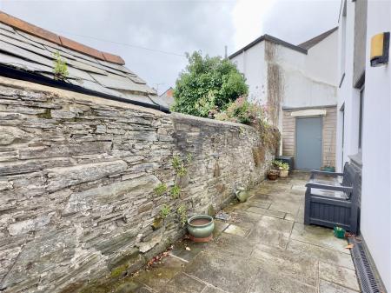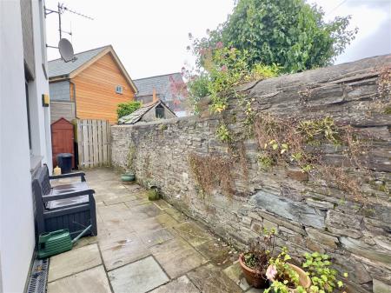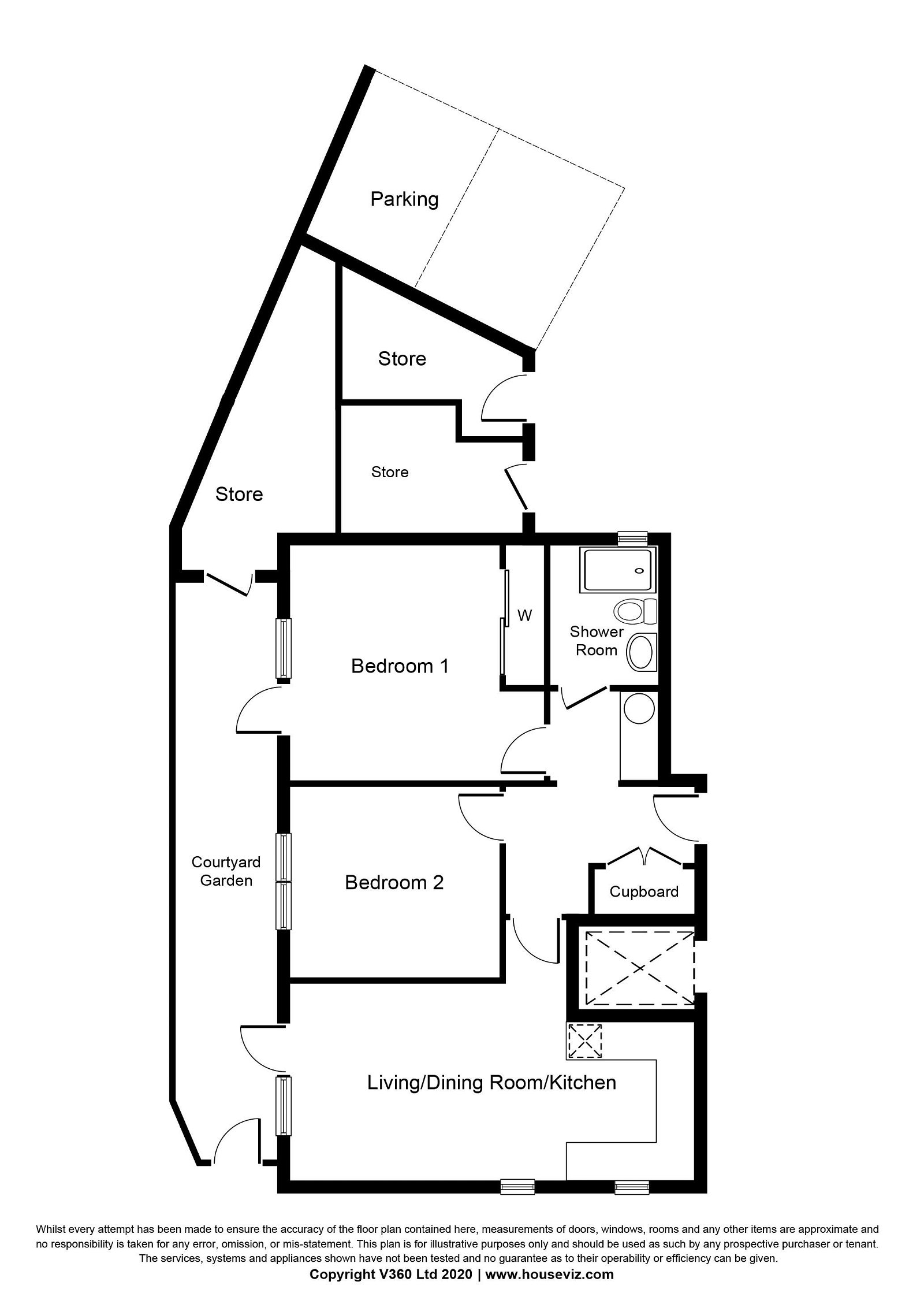- Superb Town Centre Location
- Ground Floor 2 Bedroom Accommodation
- Underfloor Heating
- Kitchen With Built-In Appliances
- High Quality Wet Room
- Lovely Courtyard Garden
- Allocated Parking
- No Onward Chain
2 Bedroom Apartment for sale in Wadebridge
A 2 bedroom ground floor apartment forming part of a smart purpose built development located within an easy stroll of the town centre. Leasehold. Council Tax Band B. EPC rating C.
Forming part of this smart purpose built town centre development together with 3 other apartments, Flat 4 is located on the ground floor offering an ideal opportunity for those purchasers seeking single storey accommodation. Beautifully finished throughout the property features a lovely open plan living room with kitchen and built-in appliances together with 2 bedrooms and a high quality shower room. Benefitting from double glazed windows and doors together with underfloor heating throughout, the property also has its own lovely private paved courtyard at the rear. Together with its own allocated off road parking, the property offers a perfect opportunity for those purchasers seeking the convenience of town centre single storey living and is ready for immediate occupation and no onward chain.
The accommodation comprises with all measurements being approximate:-
Main Front Door
Opening to
Communal Entrance Hall
With further door opening to Flat 4 to:-
Entrance Hall
Entry phone system to front door. Double cupboard housing space and plumbing for automatic washing machine, hanging rail and storage space. Airing cupboard housing hot water cylinder. Tiled floor. Telephone point. Underfloor heating thermostat.
Living Room - 5.6 m max, 3.7 m min x 3.2 m
Double glazed window to side and rear together with double glazed door opening to the private courtyard at the rear. The kitchen is fitted with a superb range of modern units comprising base cupboards with worktops over and wall cupboards above. Stainless steel sink unit and mixer tap. Integral electric oven, grill, 4 ring hob with extractor hood over together with built-in fridge/freezer. Tiled floor. T.V. point. Underfloor heating thermostat.
Bedroom 1 - 3.4 m x 2.4 m
Double glazed window and door to rear private courtyard. Built-in double wardrobe with sliding doors. Telephone point. Underfloor heating thermostat.
Bedroom 2 - 2.7 m x 2.6 m
Double glazed window to rear. Underfloor heating thermostat. Telephone point.
Shower Room
In wet room style with walk-in shower cubicle with glazed shower screen, low flush w.c. with concealed cistern and wash hand basin. Heated towel rail. Tiled floor. Opaque pattern double glazed window to side.
Outside
At the rear the property has its own lovely private courtyard which is paved and offers a great degree of privacy and seclusion together with gated access at one side which leads around to the bin store. At the other end of the courtyard is a
Store Room - 2.8 m x 1.7 m
Panelled and insulated with double power socket.
Parking
Allocated parking for one vehicle located immediately opposite Clarence Terrace. It is adjacent to the rear of the outside store so power could easily be provided for an electric car charging point.
Agents Note
The property will be sold on a 999 year lease from 1st March 2020 with ground rent at £100 per annum fixed for 25 years then reviewed every 25 years based on RPI or similar replacement index.
Service and Maintenance Charge
The current service charge is £480.00 pa payable in 2 instalments of £240.00 due on the 1st March and 1st September to cover the costs of insuring and maintaining the structure of the building together with maintenance of the exterior, communal areas together with maintenance of the ground source central heating system.
Underfloor Central Heating
The whole building has the benefit of a communal central heating system provided by a ground source heat pump. Each flat and the museum are separately metered and last years usage for Flat 4 was 1141 units charged at 14 p per unit equating to £160.00 for the year.
Services
Mains water, drainage and electricity are connected to the property.
For further information please contact our Wadebridge office.
Important information
This is a Leasehold Property
This Council Tax band for this property is: B
Property Ref: 193_850120
Similar Properties
2 Bedroom Cottage | £247,500
A newly renovated little gem of a cottage located in Wadebridge town centre with open plan living, 2 bedrooms and courty...
Cliff End Park, Wadebridge, PL27
2 Bedroom End of Terrace House | £240,000
A 2 double bedroom home with parking and pleasant rear garden in need of modernisation. Freehold. Council Tax Band B. ...
Park Road, Wadebridge, PL27 7NH
2 Bedroom End of Terrace House | £240,000
A superbly presented 2 bedroom character cottage located in the heart of Wadebridge town centre. Freehold. Council Tax...
2 Bedroom Terraced House | £250,000
A beautifully presented 2 bedroom individual home enjoying a super non estate location with some fine views towards the...
2 Bedroom Terraced House | £250,000
A charming 2 double bedroom, 2 reception room period cottage enjoying a delightful village setting together with very pr...
Trequite, St Kew, Wadebridge, PL30
4 Bedroom Bungalow | Guide Price £250,000
A 3 bedroom non traditional detached bungalow being an ideal development site in a great location on the outskirts of th...

Cole Rayment & White (Wadebridge)
20, Wadebridge, Cornwall, PL27 7DG
How much is your home worth?
Use our short form to request a valuation of your property.
Request a Valuation
