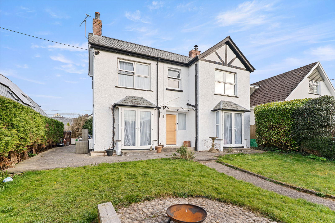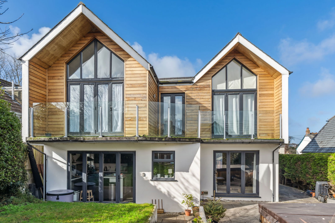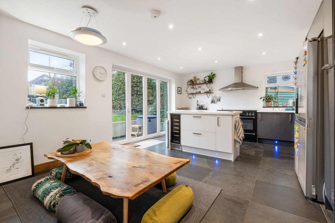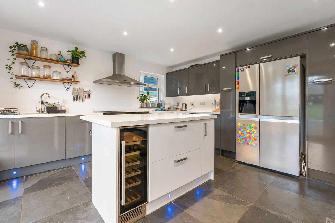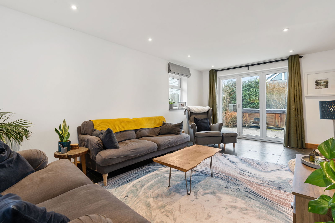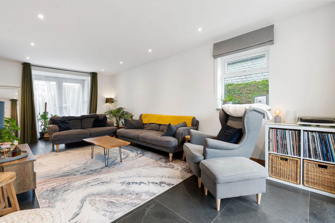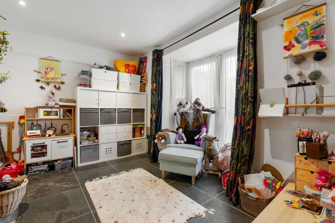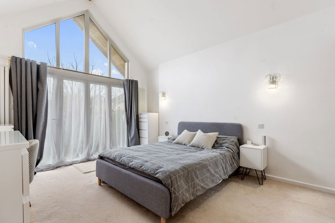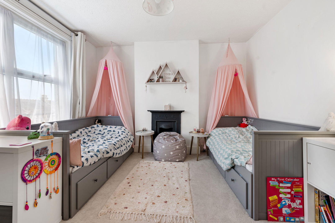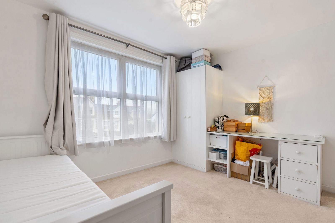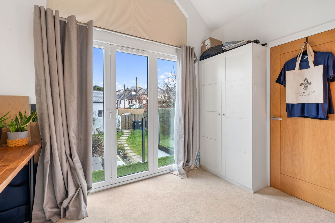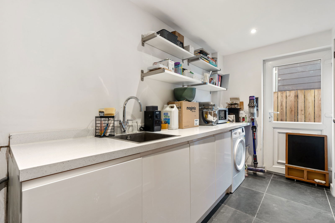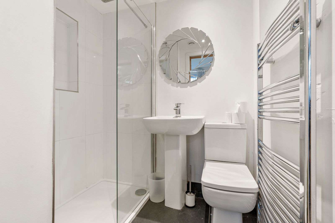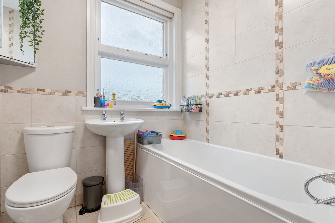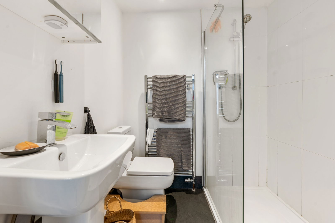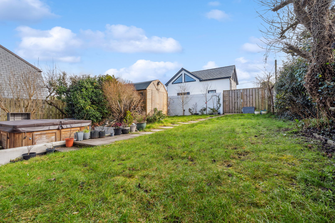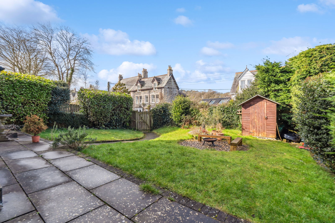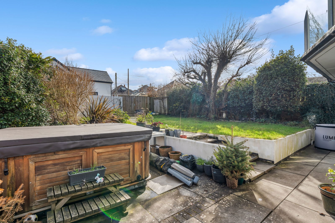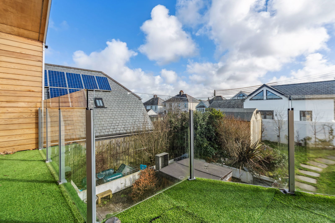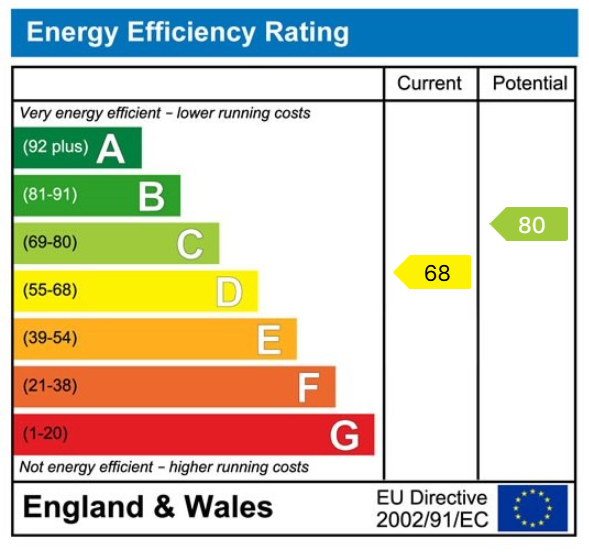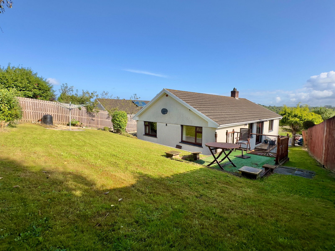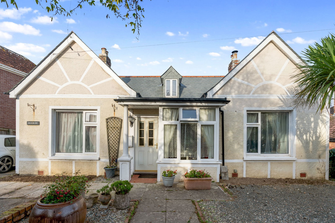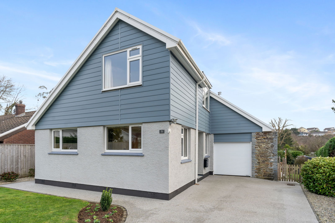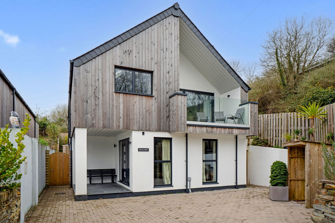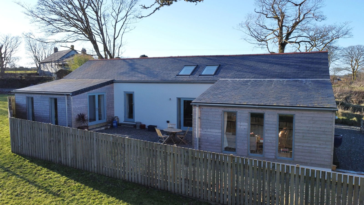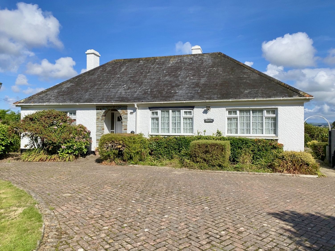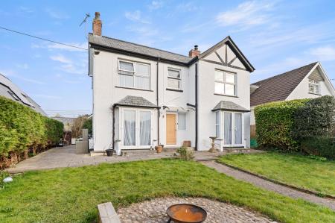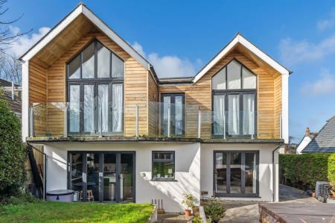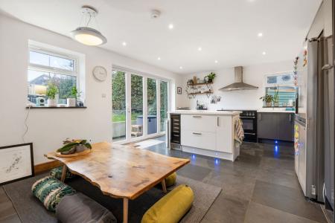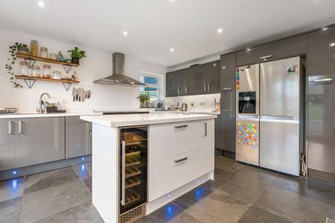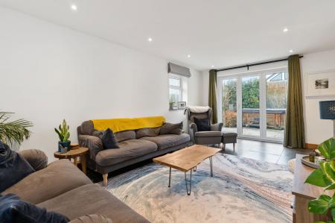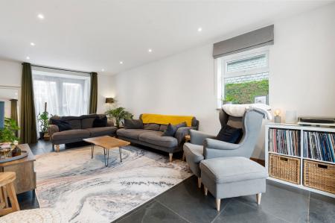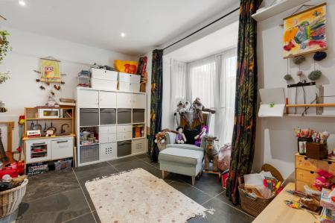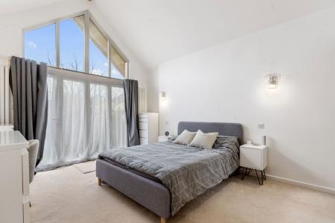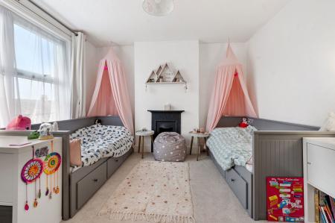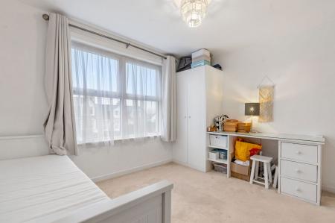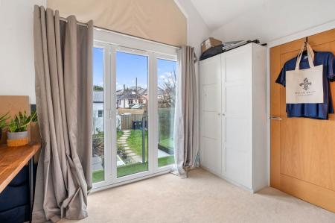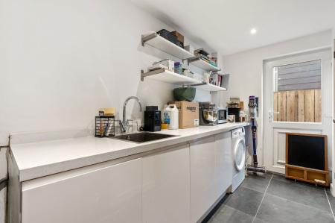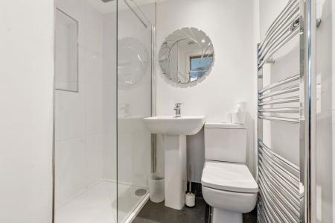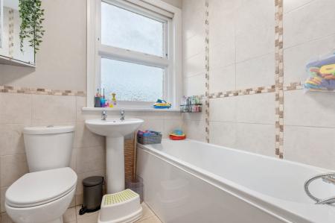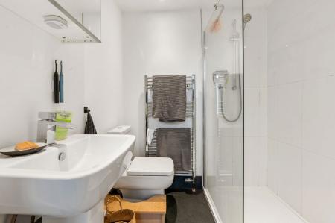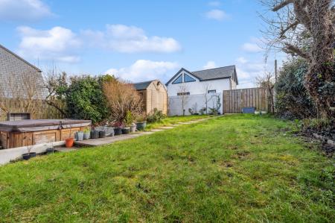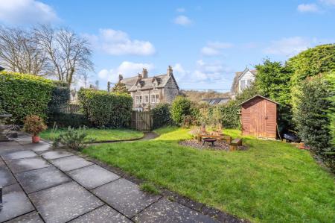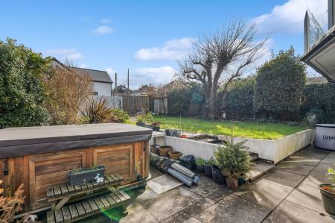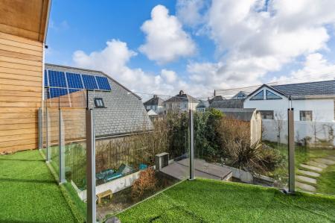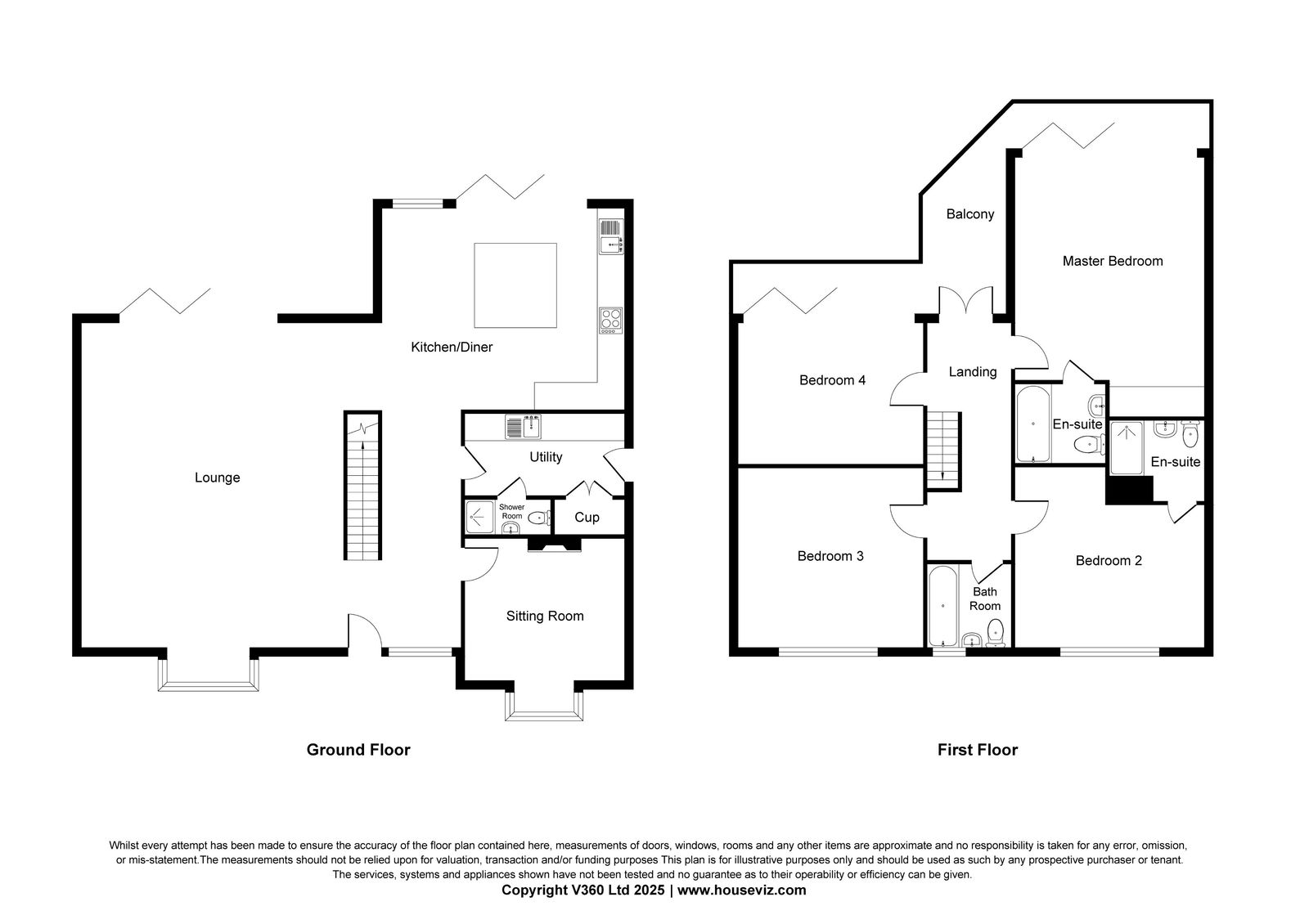- 6.5m Lounge with Doors to Garden
- Superbly Fitted Kitchen/Dining Room with Built-in Appliances
- Separate Utility Room and Shower Room
- Snug/Sitting Room/5th Bedroom
- 4 Bedrooms at First Floor (2 En Suite)
- Family Bathroom
- Balcony at Rear
- Private Gardens Both Front and Rear
- Off Road Parking
- Wonderful Non Estate Location
4 Bedroom Detached House for sale in Wadebridge
A highly individual 4/5 bedroom detached non estate home situated within a short walk of the town centre. Freehold. Council Tax Band D. EPC rating D.
Tristram is an original detached period home which has been significantly extended now offering beautifully appointed and spacious living accommodation. Designed with a part open plan feel to the ground floor, Tristram offers a super light triple aspect 6.5m lounge which in turn leads into a spacious kitchen/dining room, both rooms having bifold doors at the rear into the garden. With the flexibility of a snug/sitting room/5th bedroom together with a utility room and shower room on the ground floor, at first floor Tristram offers 4 further bedrooms, 2 of which are en suite together with a family bathroom. A balcony runs the full width of the property at the rear with the gardens also being a real feature offering a superb degree of privacy and seclusion both front and rear. With the benefit of mains gas fired central heating which is underfloor to the ground floor, together with UPVC double glazed windows and doors Tristram should be considered ideal for those purchasers seeking a more individual detached home that's within a short stroll of the town centre.
Accommodation comprises with all measurements being approximate:
Oak Front Door opening to
Reception Area
Slate tiled floor. Stairs to first floor with built-in cupboard under.
Lounge - 6.5m x 3.2m
Light triple aspect with double glazed French doors in UPVC frame to front, double glazed window in UPVC frame to side and bifold doors opening into the rear garden. Slate tiled floor. Wall mounted T.V. point.
Kitchen/Dining Room - 5.4m x 4.1m
Double glazed windows in UPVC frames to side and rear together with bifold doors opening into the rear garden. The kitchen is fitted with a superb range of modern units comprising base cupboards with worktops over and wall cupboards above. Space for range style cooker with stainless steel extraction hood over. One and a half bowl stainless steel sink unit and mixer tap. Space and power for American style fridge/freezer. Island breakfast bar with cupboards under and integral wine cooler. Integral dishwasher. Slate tiled floor.
Utility Room - 3.6m x 1.6m
Double glazed door in UPVC frame to side. Base cupboards with worktops over and shelving above. Space and plumbing for automatic washing machine and space and power for tumble dryer. Stainless steel sink unit and mixer tap. Double cupboard housing hot water cylinder and wall mounted gas boiler supplying central heating and hot water. Slate tiled floor.
Shower Room
Shower cubicle, low flush W.C. and wash hand basin. Extractor fan. Slate tiled floor.
Snug/Sitting Room/Bedroom 5 - 3.7m x 3m
Double glazed French doors in UPVC frames opening to the front. Inset woodburner with tiled surround and stripped timber overmantel. Slate tiled floor.
First Floor
Landing
Double glazed French doors opening to the balcony which runs the width of the property at the rear. Radiator. Access to roof space.
Bedroom 1 - 4.4m x 3.6m
Double glazed bifold doors in UPVC frames opening on to the balcony at the rear. Vaulted ceiling. Built-in double wardrobe. Radiator.
En Suite
Large walk-in shower cubicle with rainwater head over, low flush W.C. and pedestal wash hand basin. Heated towel rail. Slate tiled floor. Extractor fan.
Bedroom 2 -3.8m x 3.7m
Double glazed UPVC window to front. Radiator.
En Suite
Large walk-in shower cubicle with rainwater head over, pedestal wash hand basin and low flush W.C. Heated towel rail. Slate tiled floor. Extractor fan.
Bedroom 3 - 3.7m x 3.6m
Double glazed window in UPVC frame to front. Feature fireplace and surround (not in use). Radiator.
Bedroom 4 - 3.4m x 2.8m
Double glazed bifold doors in UPVC frames opening on to the balcony at the rear. Mezzanine platform. Radiator.
Bathroom
Panelled bath, pedestal wash hand basin and low flush W.C.. Heated towel rail. Opaque pattern double glazed window in UPVC frame to front.
Outside
Balcony
A balcony with glass panel balustrade runs the width of the property at the rear overlooking the garden.
Garden
The property is set in a very private garden plot which at the front comprises a lawned garden enclosed with natural hedge boundaries and gated access on to Trevanion Road where there is a short stroll into town. The rear garden comprises a level patio with steps up to a lawned garden with a variety of mature shrubs and gated access to the
Parking
Gravelled driveway with off road parking for at least 2 vehicles.
Services
Mains electricity, gas, water and drainage are connected.
What3words: ///mess.marinated.thrusters
Please contact our Wadebridge Office for further details.
Important Information
- This is a Freehold property.
- This Council Tax band for this property is: D
Property Ref: 193_1057323
Similar Properties
Westerlands Road, Wadebridge, PL27 7EU
4 Bedroom Detached House | £585,000
A rare opportunity to purchase this extremely spacious 4 bedroom split level property with flexible and adaptable living...
4 Bedroom Bungalow | £575,000
A spacious detached 4 bedroom dormer bungalow with garage, plentiful off street parking, good size surrounding gardens a...
St Cleer Drive, Wadebridge PL27
4 Bedroom Detached House | £575,000
A beautifully appointed 3/4 bedroom detached dormer home set on a generous plot with superb privacy at the rear. Freeho...
4 Bedroom Detached House | £595,000
A simply stunning 4 double bedroom, 2 bathroom detached modern home within a very short distance of the coast. Freehold...
3 Bedroom Barn Conversion | £595,000
An immaculately presented 3 double bedroom (one en suite) single storey barn conversion set within just over one acre in...
Treraven Lane, Wadebridge PL27
2 Bedroom Bungalow | Guide Price £625,000
A superb opportunity to purchase an older style detached bungalow in a truly wonderful location set in an overall plot o...

Cole Rayment & White (Wadebridge)
20, Wadebridge, Cornwall, PL27 7DG
How much is your home worth?
Use our short form to request a valuation of your property.
Request a Valuation
