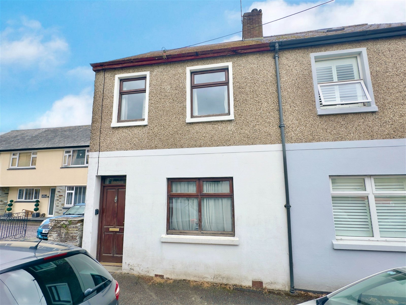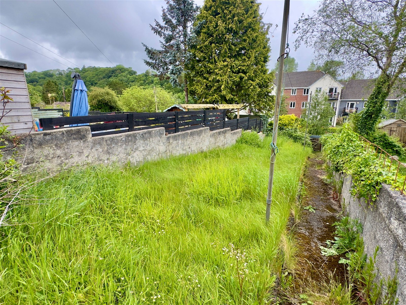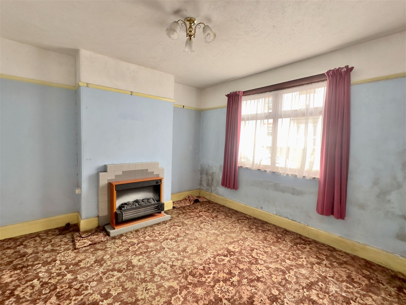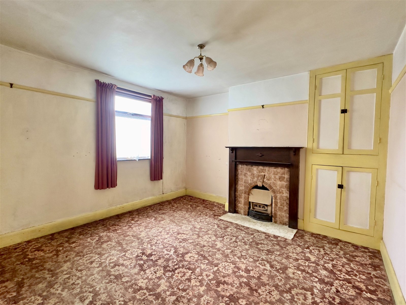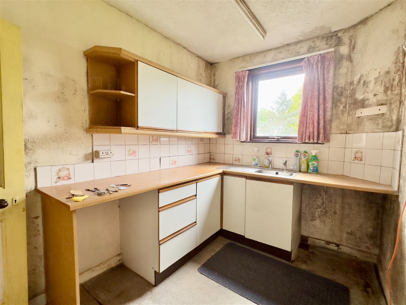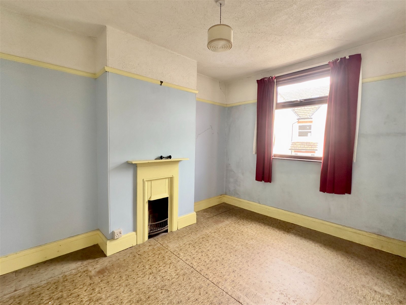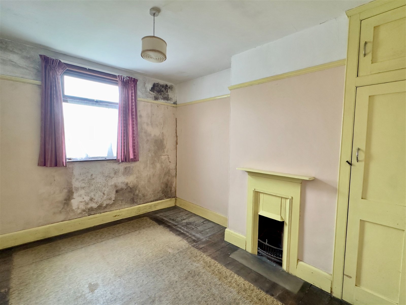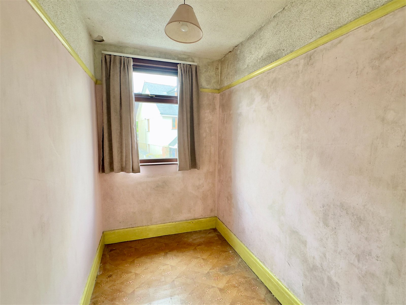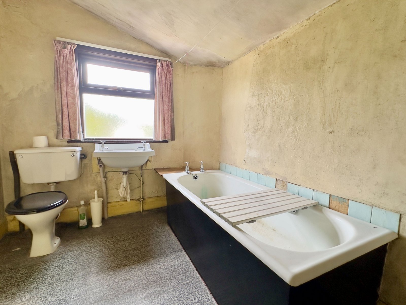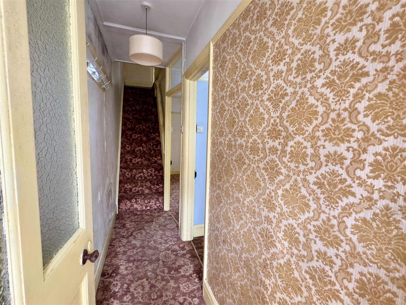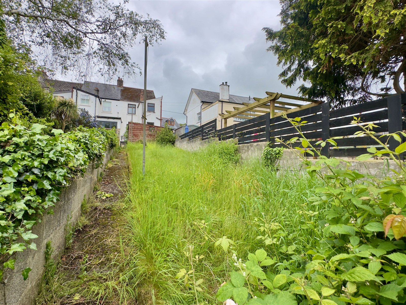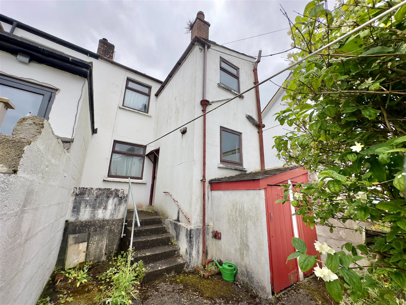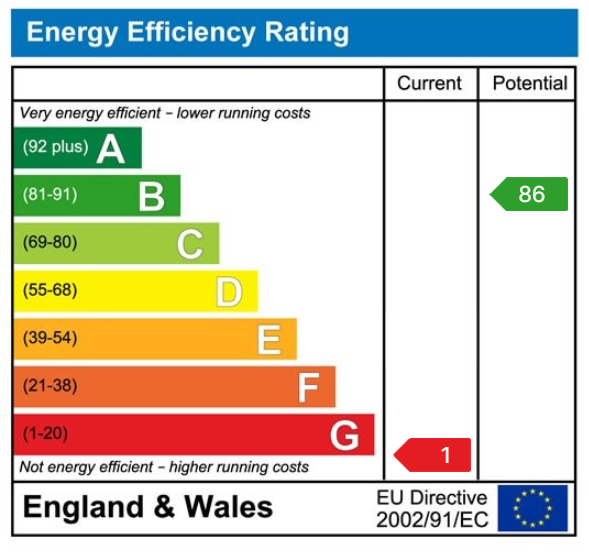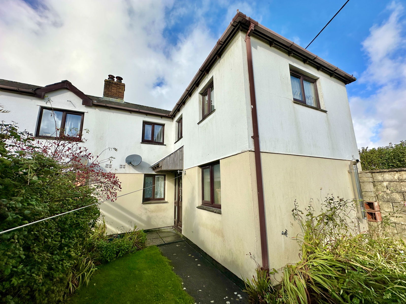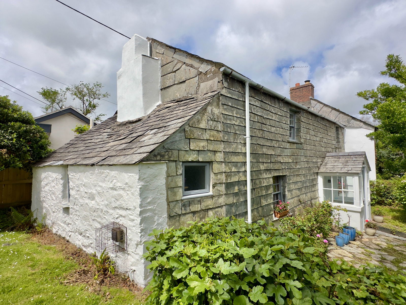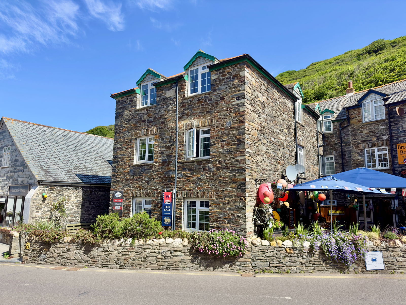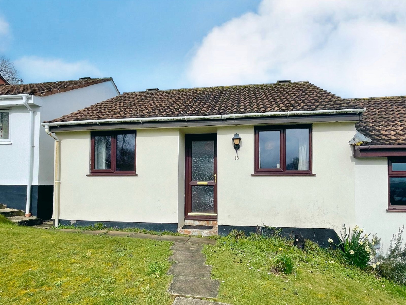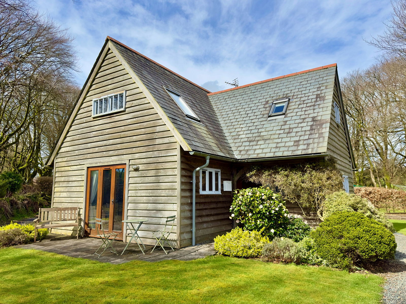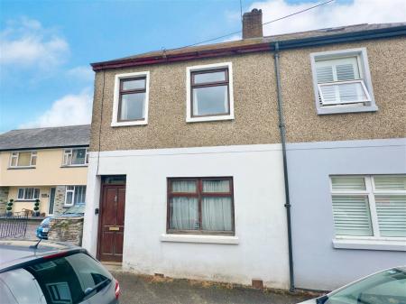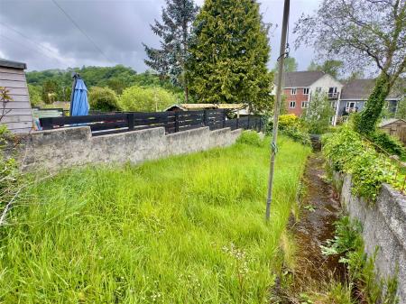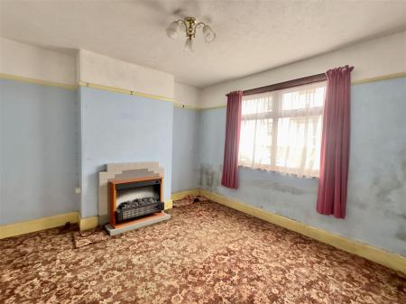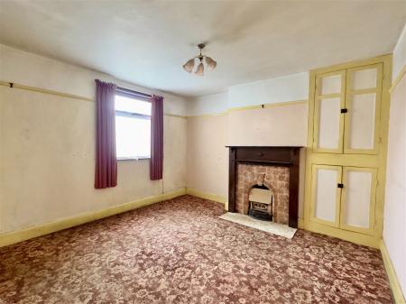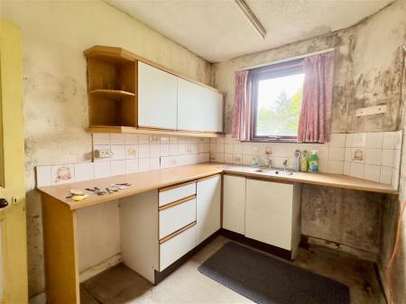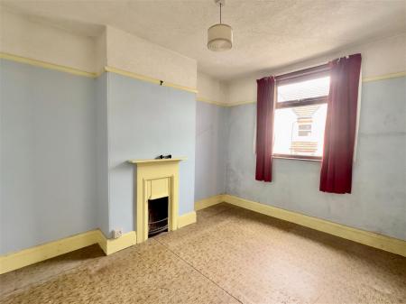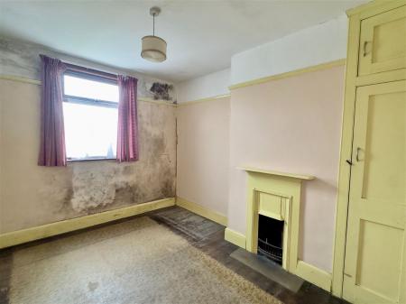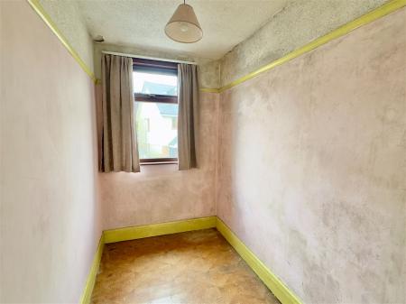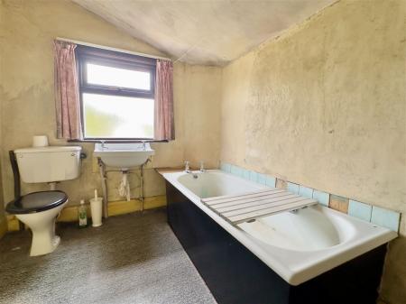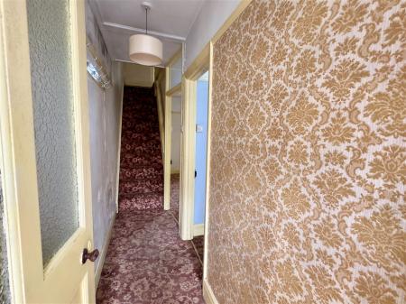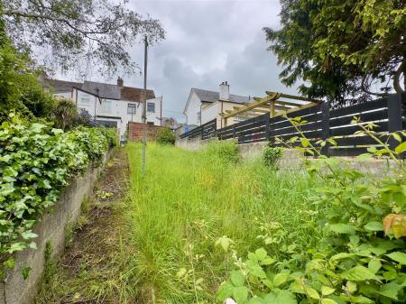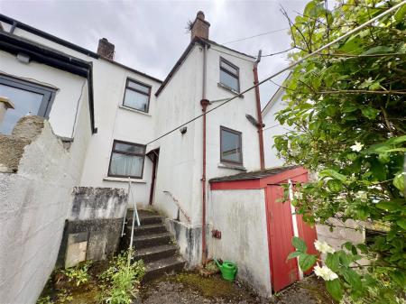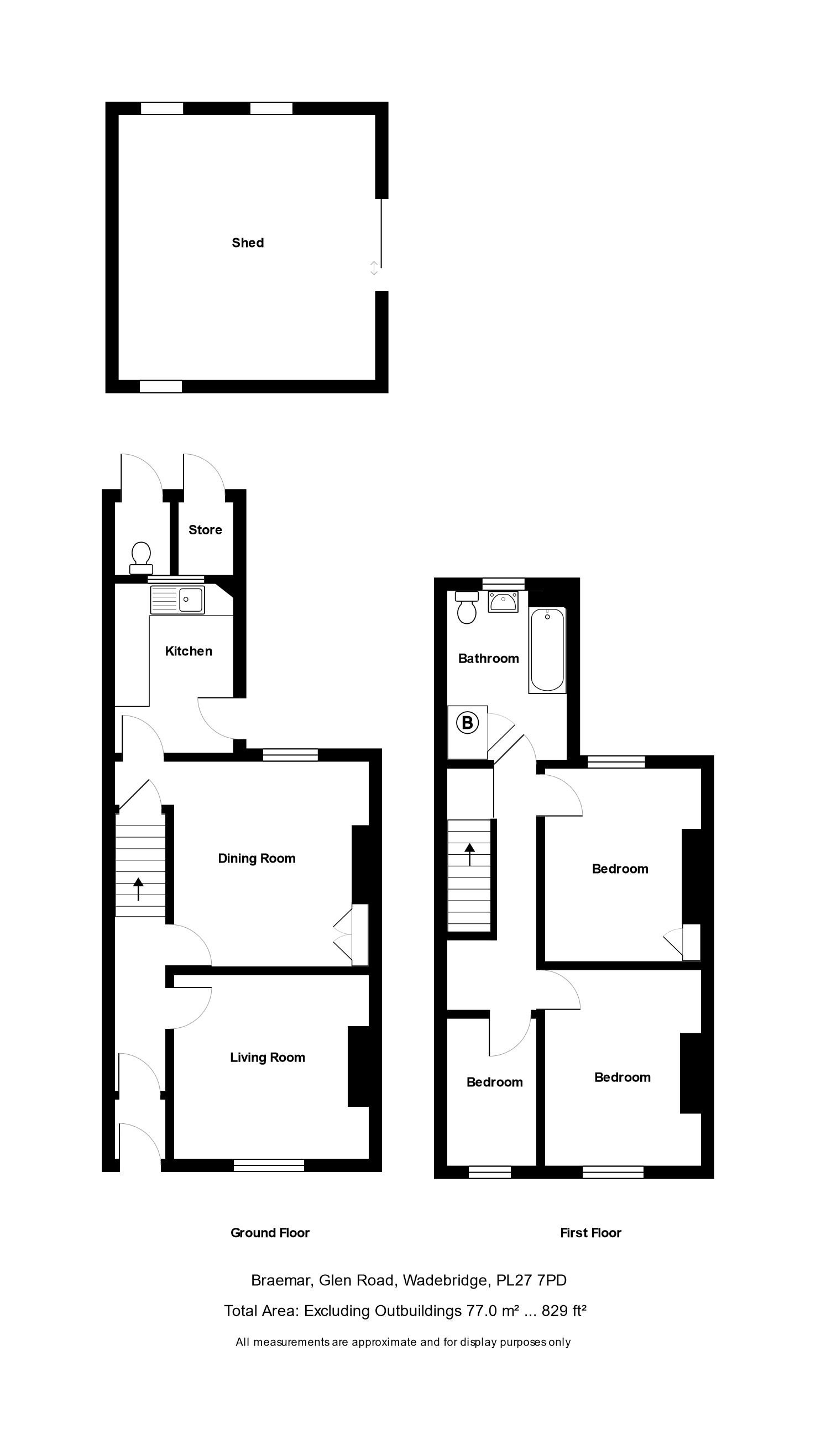- Great Potential
- Short Walk to Town Centre
- Long Garden at Rear
- Double Glazed Timber Windows
- 3 Bedrooms and Bathroom at First Floor
- Kitchen at Rear
- 2 Reception Rooms with Fireplaces
3 Bedroom Terraced House for sale in Wadebridge
A 3 bedroom, 2 reception room end terrace period home requiring modernisation and improvement offering great potential. Freehold. Council Tax Band B. EPC rating G.
Conveniently located within a short walk of the town centre, Braemar is an end terraced period home which retains a lot of its original character features such as picture rails, open fireplaces and original timber panelled interior doors. Requiring a program of modernisation and improvement, Braemar offers tremendous potential for those purchasers seeking a home to modernise and improve to their own specification and taste. Featuring a long garden at the rear together with timber store shed, the property is offered for sale with no onward chain and immediate vacant possession.
Accommodation with all measurements being approximate:-
Timber Front Door opening to
Entrance Porch
Half glazed door opening to
Entrance Hall
Stairs to first floor.
Lounge - 3.5m x 3.5m
Double glazed window to front. Open fireplace in tiled surround. Picture rail.
Dining Room - 3.7m x 3.3m
Double glazed window to rear. Open fireplace with inset tiles and timber surround with overmantel. Built-in cupboards to one side. Picture rail. Understairs cupboard.
Kitchen - 3m x 2.1m
Double glazed window to rear. Base cupboards with worktops over and wall cupboards above. Stainless steel sink unit. Space and power for cooker. Space and power for fridge.
First Floor
Landing
With access to roof space.
Bedroom 1 - 3.6m x 2.8m
Double glazed window to front. Open fireplace with dog basket grate. Picture rail.
Bedroom 2 - 3.4m x 2.4m
Double glazed window to rear. Open fireplace with dog basket grate. Built-in cupboard to side. Picture rail.
Bedroom 3 - 2.7m x 1.6m
Double glazed window to front. Picture rail.
Bathroom
Panelled bath, pedestal wash hand basin and low flush W.C.. Airing cupboard housing hot water cylinder. Opaque pattern double glazed window to rear.
Outside
Immediately at the rear is a small courtyard with steps down to concrete path together with
Attached Coalhouse
Outside W.C.
Timber Store Shed - 3.6m x 3.3m
Sliding door to garden.
Services
Mains electricity, gas, water and drainage are connected.
Garden
The garden then extends to a lawned garden down to a gated access with pedestrian pathway down to an unmade lane which provides pedestrian access into town.
Please contact our Wadebridge Office for further details.
Important Information
- This is a Freehold property.
- This Council Tax band for this property is: B
Property Ref: 193_872794
Similar Properties
2 Bedroom End of Terrace House | Offers Over £200,000
A 2 bedroom character cottage with private gardens and off road parking. Freehold. Council Tax Band B. EPC rating E.
2 Bedroom Semi-Detached House | Guide Price £199,500
A beautiful semi-detached Grade II Listed 2 double bedroom cottage situated within a short stroll of the village ameniti...
Dymond Close, Camelford, PL32 9US
2 Bedroom Terraced House | £189,950
A 2 bedroom modern home with off road parking for 2 cars and private garden. Freehold. Council Tax Band B. EPC rating...
2 Bedroom Apartment | £209,950
A superbly presented 2 double bedroom top floor apartment situated in the heart of this picturesque former North Cornish...
Higher Whiterock, Wadebridge, PL27
2 Bedroom Semi-Detached Bungalow | £210,000
A 2 bedroom semi detached bungalow in need of updating with pleasant enclosed rear gardens and some lovely views over W...
3 Bedroom Detached House | £210,000
A pretty 3 bedroom detached oak lodge holiday property forming part of the picturesque Inny Vale development which enjoy...

Cole Rayment & White (Wadebridge)
20, Wadebridge, Cornwall, PL27 7DG
How much is your home worth?
Use our short form to request a valuation of your property.
Request a Valuation
