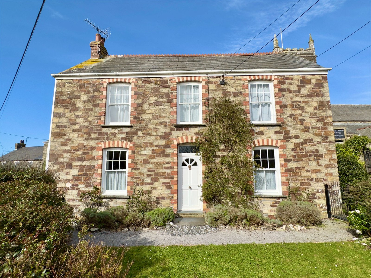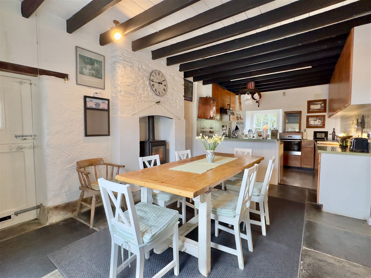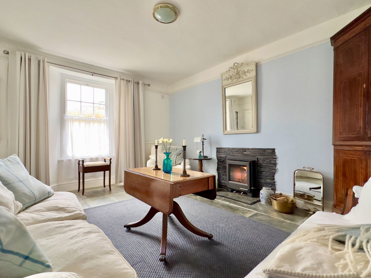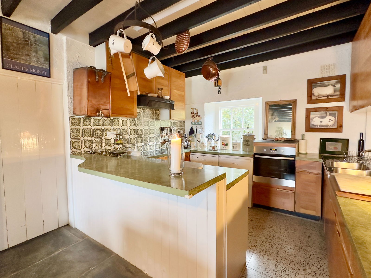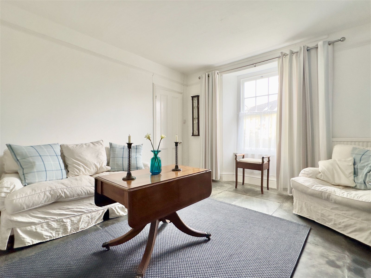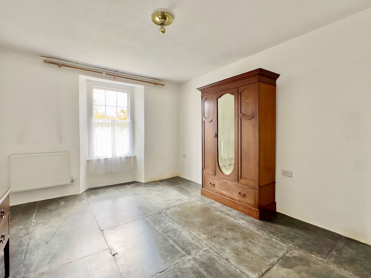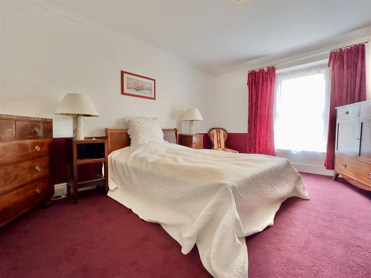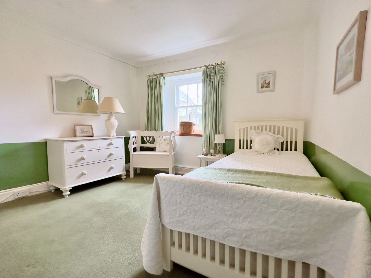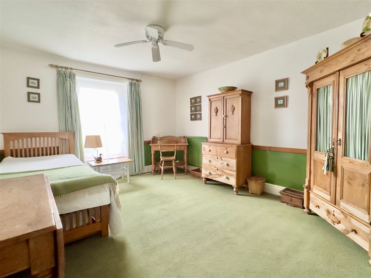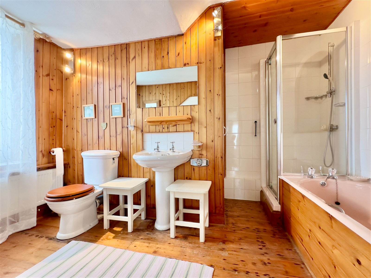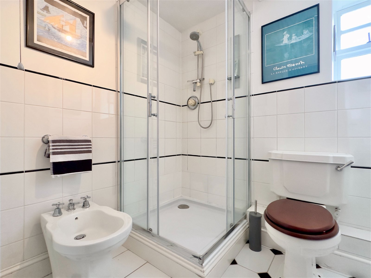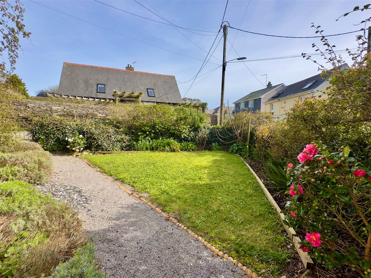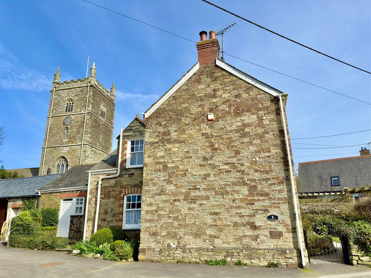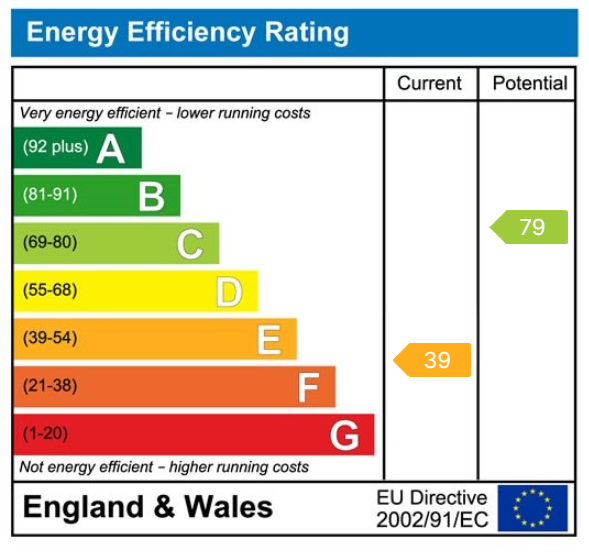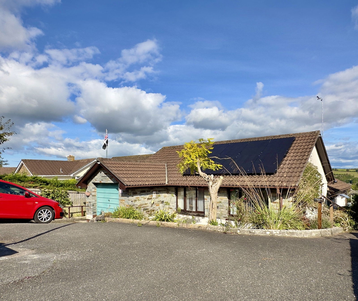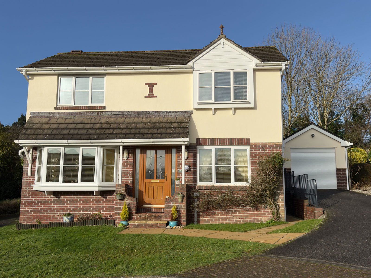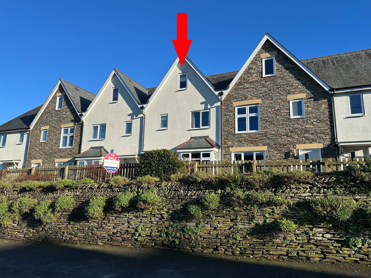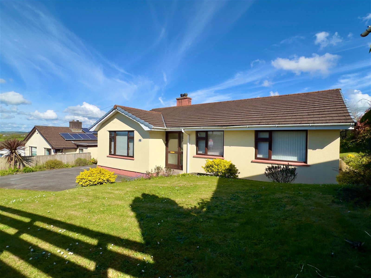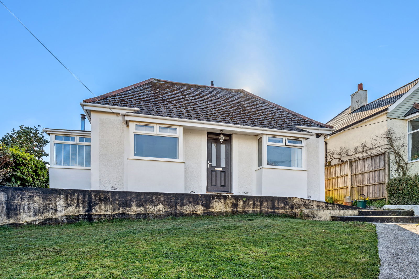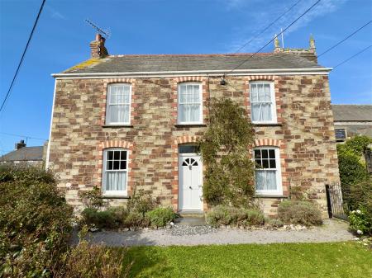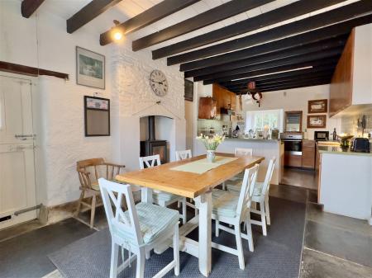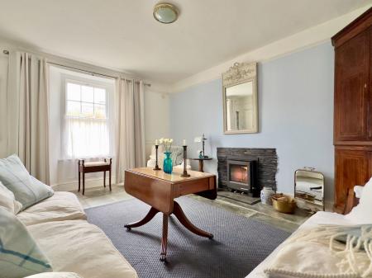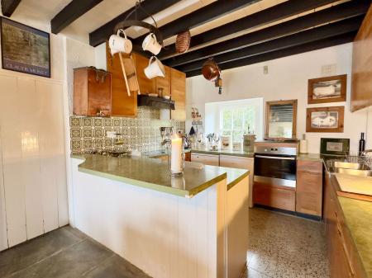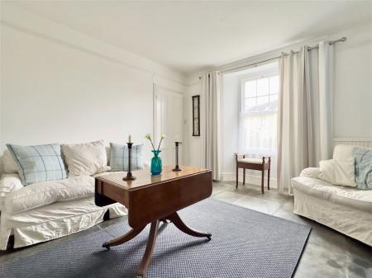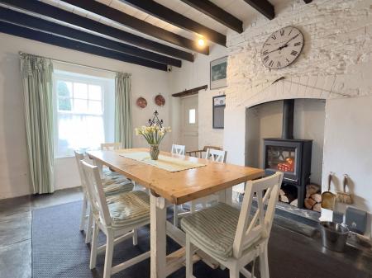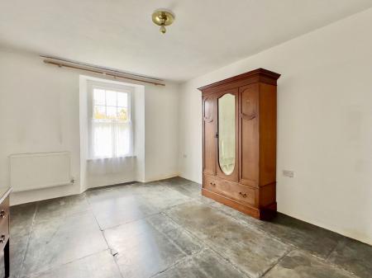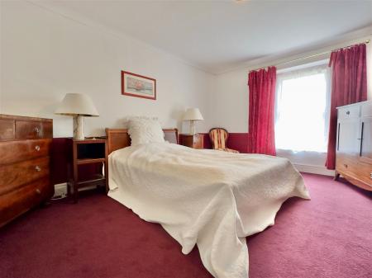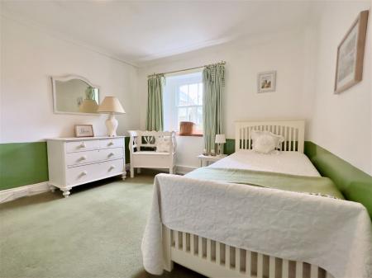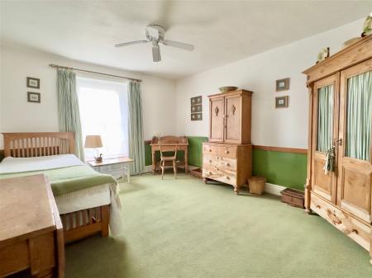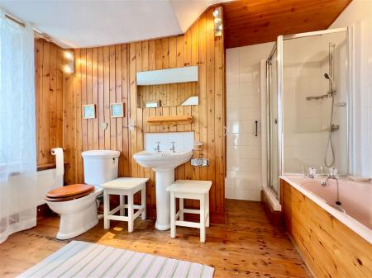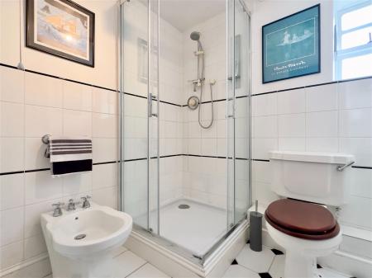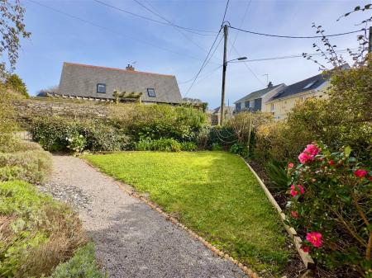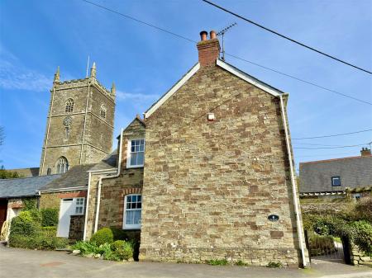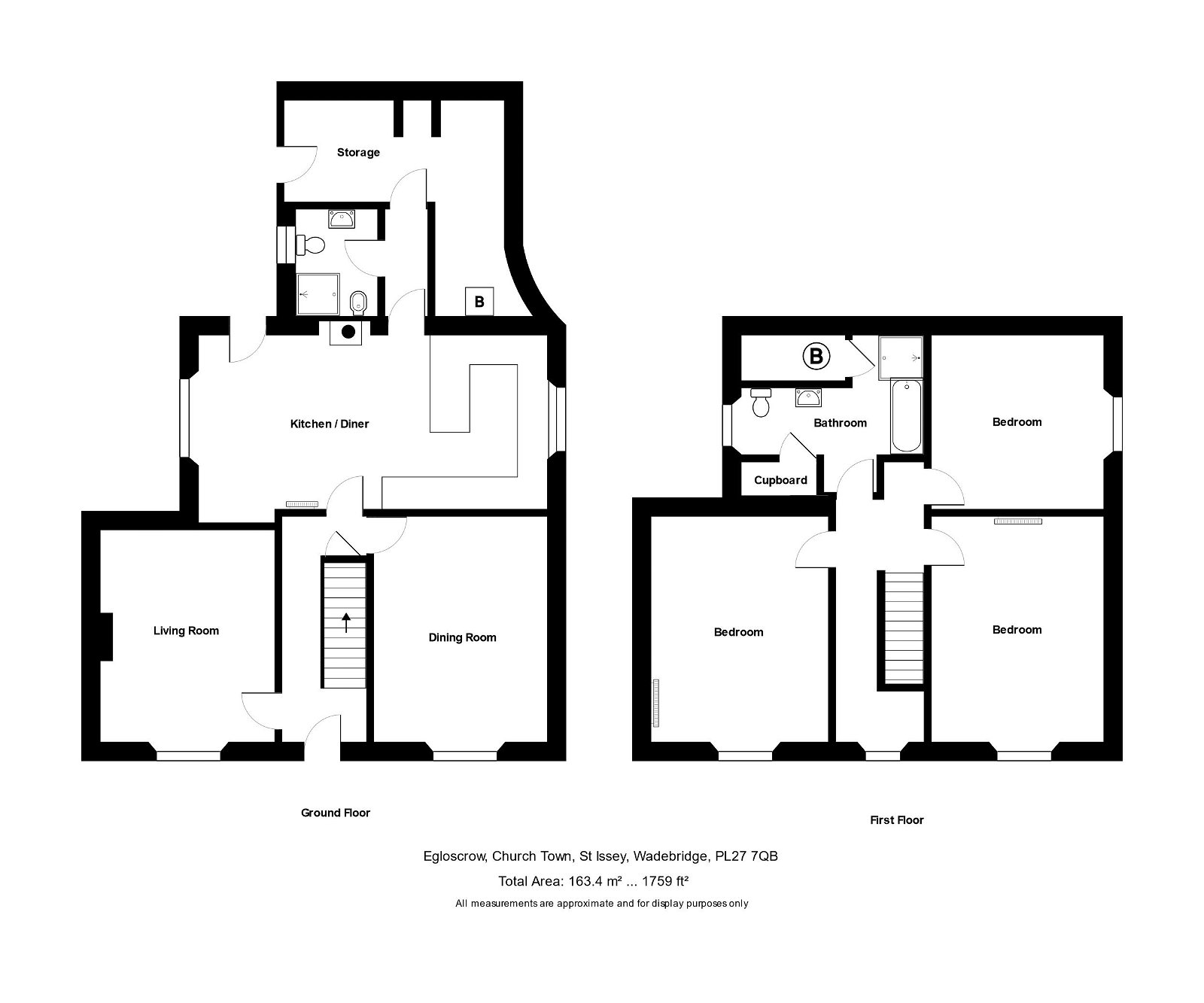- Attractive Traditional Stone Built Cornish House
- Many Character Features
- Adjacent To Beautiful Church
- Oil Fired Central Heating
- Approximately Midway Between Wadebridge And Padstow
- Spacious Rooms With High Ceilings
- 2 Reception Rooms
- Utility/Boiler
- Small Easy to Maintain Garden
- Chain Free Sale
3 Bedroom Link Detached House for sale in Wadebridge
A fine example of an older style traditional farmhouse in the centre of this beautiful North Cornish village betwixt Wadebridge and Padstow. Freehold. Council Tax Band E. EPC rating E.
Egloscrow is a beautiful example of a traditional Cornish house in the centre of this popular village situated approximately halfway between Wadebridge and Padstow. Whilst the property appears to be detached it is actually attached on the rear wing (only from the utility/boiler/store room at ground floor level). As previously mentioned the property is adjacent to the beautiful old village church as can be seen on the photographs and video tour within the popular village of St Issey. St Issey has its own primary school, church and public house with further public house/restaurant at the Pickwick Inn just a short walk away, whilst the towns of Wadebridge and Padstow are 4.5 miles by road and 4 miles by road respectively. Padstow is also only a 3 mile walk via the beautiful Camel Trail.
The accommodation comprises with all measurements being approximate:-
Timber Part Glazed Entrance Door to
Entrance Hall
Staircase off to first floor, radiator, cloaks hanging, understairs storage cupboard, further cupboard housing electric circuit breakers.
Lounge - 4.34m x 3.6m
Attractive slate flagstone flooring, picture rails, feature inset woodburning stove.
Reception Room 2 - 4.7m x 3.55m
Attractive slate flagstone flooring, radiator.
Kitchen/Dining Room - 3.5m x 7.2m
Part slate flooring, woodburning stove in dining area, radiator, dual aspect windows, stable door to side, exposed timber beamed ceiling, fully fitted kitchen with double bowl single drainer stainless steel sink, mixer tap over, excellent range of built-in base and wall units, formica face worktops with tiled surrounds, Siemens 4 ring hob, Tricity double oven, space and plumbing for dishwasher.
Inner Lobby
Central heating timing control panel.
Shower room
Fully tiled shower cubicle and Mira Excel shower fitting, bidet, low level W.C., wash hand basin, part tiled walls, door to
Utility/Boiler/Outhouse Room - 4.3m x 2.66m plus 2m x 1.55m
With high ceiling. This room is used part as an outhouse and has plumbing for the washing machine, space for freezer, Worcester oil fired central heating boiler with good storage space for logs etc. The side wall here is below ground level and has some moisture but in our opinion is fine for its current use. The rear wall is the only part of the dwelling that is attached to the neighbouring property behind.
First Floor
Landing
Radiator, large window to front with desk/study area, access to roof space.
Bedroom 1 - 4.33m x 3.6m
Window to front, radiator.
Bedroom 2 front - 4.8m x 3.56m
Window to front. Radiator.
Bath/Shower Room
Stripped timber flooring, pleasant views to side, built-in cupboard and built-in airing cupboard with Megaflo tank, radiator, low level W.C., wash hand basin, panelled bath, fully tiled shower cubicle with Mira Excel shower.
Bedroom 3 rear - 3.38m x 3.48m
Window overlooking the churchyard.
Outside
At the front of the property is a pleasant small garden which is level, pathway to front laid to lawn with shrub and small tree borders. There is a further small area of garden to the side housing the oil tank which is adjacent to the path leading to the churchyard. Outside the kitchen/dining room is a small sitting area with slate slabs and low hedging with door leading to utility/store/outhouse.
Parking
There is no designated parking but parking is available on the village road outside the house.
Services
The property is connected to mains water, electricity and drainage. There is no gas connected to the property.
Broadband: there is a BT point to the house however it is not currently connected.
Please contact our Wadebridge Office for further details.
Important Information
- This is a Freehold property.
- This Council Tax band for this property is: E
Property Ref: 193_805962
Similar Properties
4 Bedroom Bungalow | Guide Price £412,500
A 4 bedroom detached bungalow enjoying stunning views towards Egloshayle Church and beautiful Cornish countryside. Free...
Gwelavon Close, Wadebridge PL27
3 Bedroom Detached House | £410,000
An immaculately presented 3 bedroom, one en suite detached home with conservatory and garage located in this popular are...
Copper Row, New Park Road, Wadebridge, PL27
4 Bedroom Terraced House | £400,000
A superbly presented 4 bedroom 2 en-suite modern house in a great location within a short stroll of the town and associa...
3 Bedroom Bungalow | Guide Price £425,000
A very pleasant good size 3 double bedroom detached bungalow in a corner plot within Treforest Road, Wadebridge. Freeho...
Gonvena Hill, Wadebridge, PL27 6DH
3 Bedroom Semi-Detached House | £425,000
A 3 double bedroom semi-detached house located within a short stroll of Wadebridge town centre. Freehold. Council Tax...
2 Bedroom Bungalow | £425,000
Tre Vellen is a superbly presented 2 double bedroom detached bungalow located in the popular area of West Hill enjoying...

Cole Rayment & White (Wadebridge)
20, Wadebridge, Cornwall, PL27 7DG
How much is your home worth?
Use our short form to request a valuation of your property.
Request a Valuation
