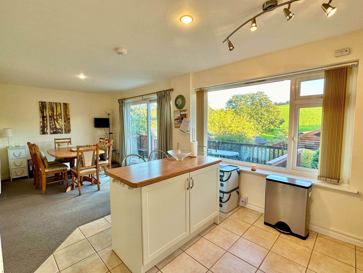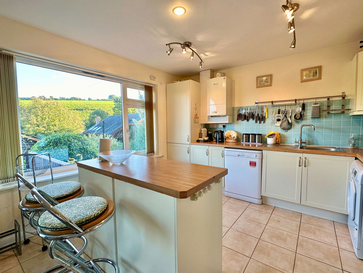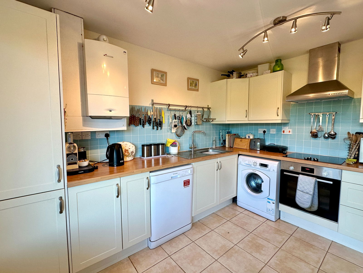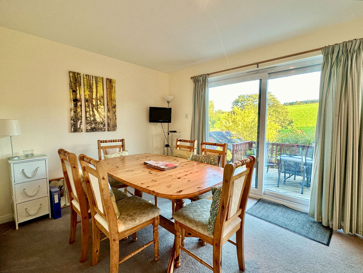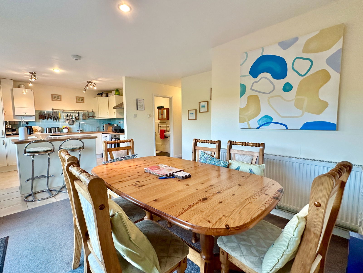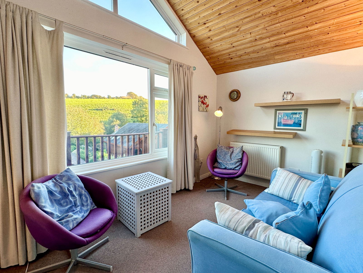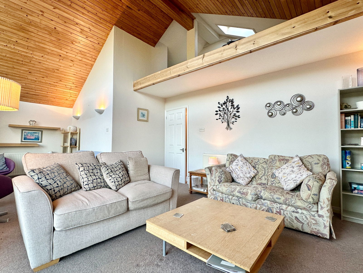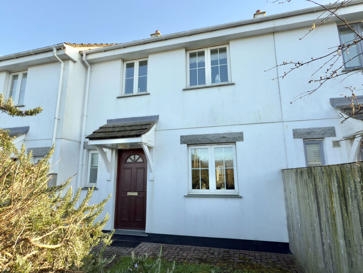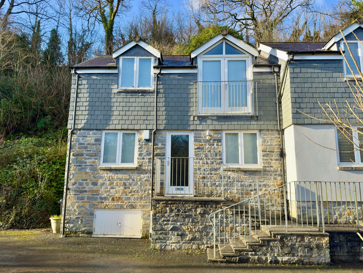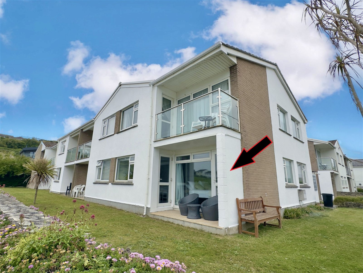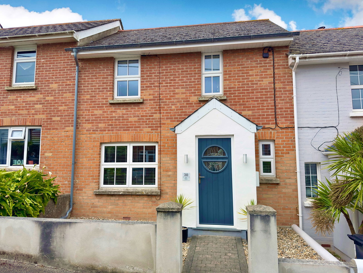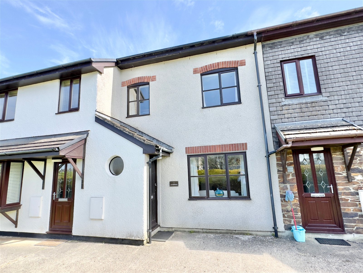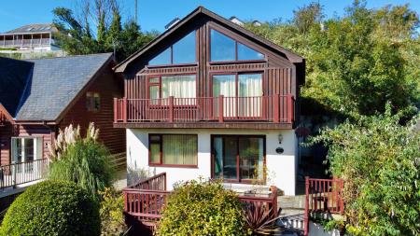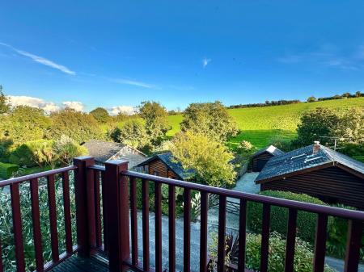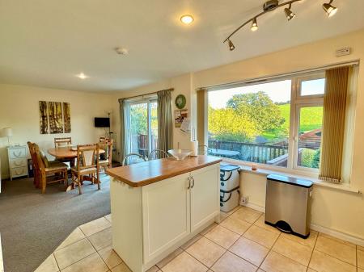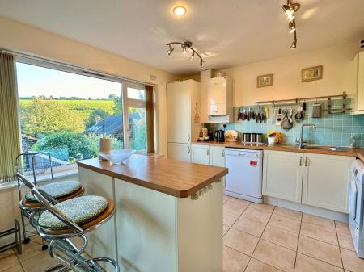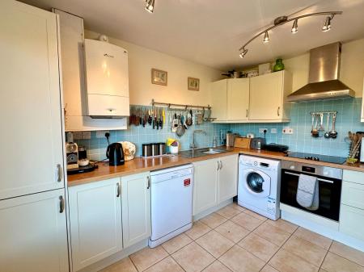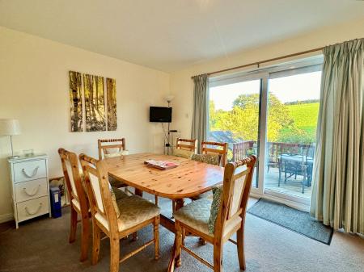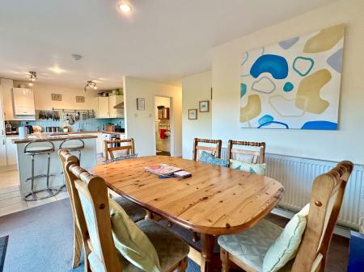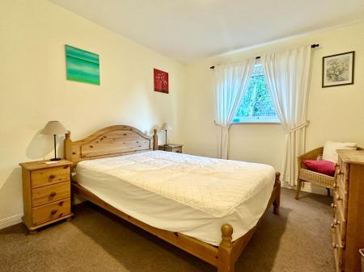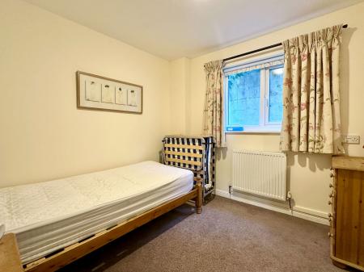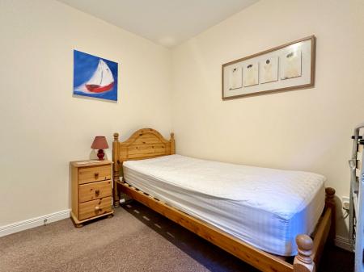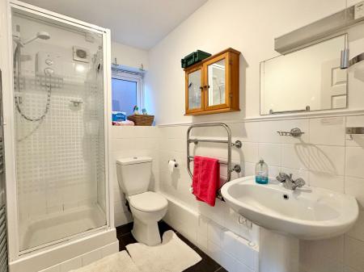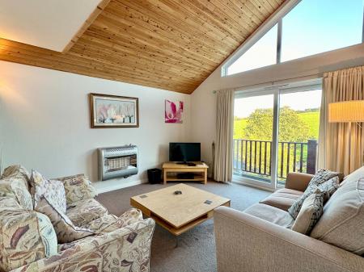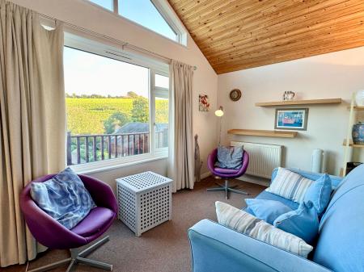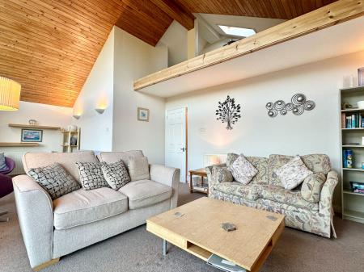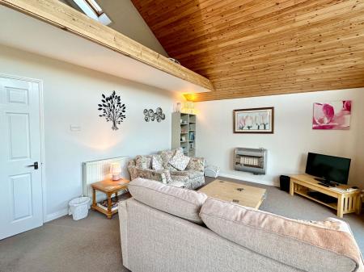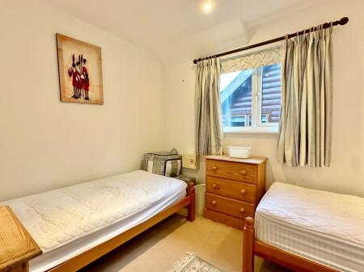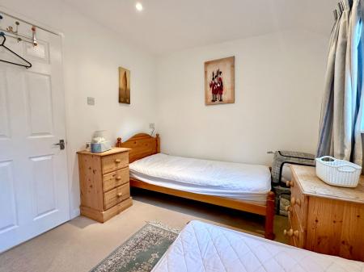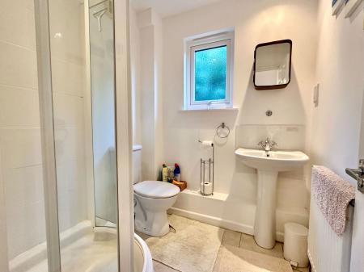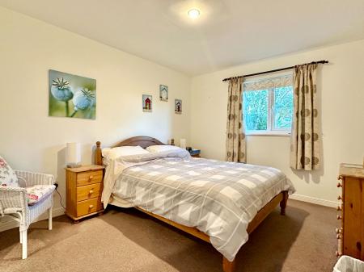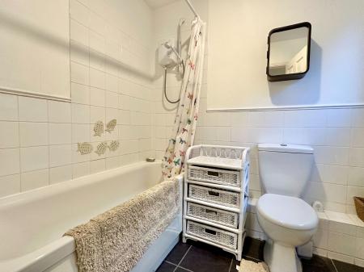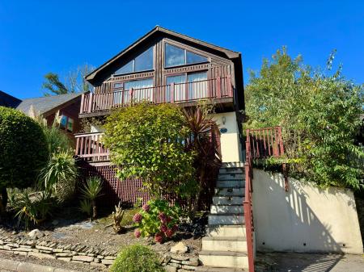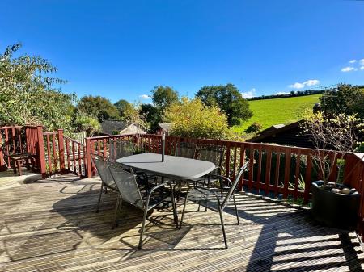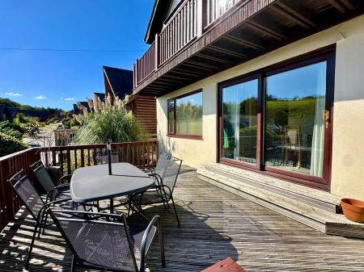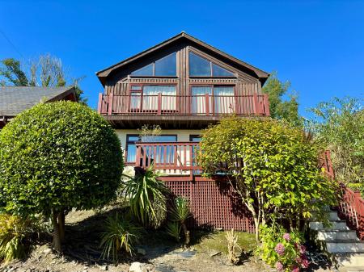- FAR REACHING COUNTRYSIDE VIEWS
- ENTRANCE LOBBY
- KITCHEN/DINING ROOM
- LIVING ROOM
- MEZZANINE FLOOR
- 4 BEDROOMS
- 2 ENSUITE FACILITIES * SHOWER ROOM
- TERRACE * DECKED PATIO
- PARKING
- GAS FIRED CENTRAL HEATING
4 Bedroom Detached House for sale in Wadebridge
Tregea is a spacious detached four bedroom holiday home built of traditional concrete block cavity wall construction and benefitting from gas fired central heating.
On the ground floor Entrance Lobby provides access to Open Plan Kitchen/Dining Room, two Bedrooms and a separate Shower Room whilst at first floor level the Living Room benefits from a mezzanine floor, feature glazed front elevation and patio doors provide access to an enclosed Terrace.
The living accommodation is complimented by two further bedrooms both enjoying En-Suite facilities.
Steps provide access to a timber decked Terrace to the front of the property. Pathway continues to the side of the property with space for washing line. The path continues and runs along the back elevation providing access to a detached Garden Store and outside tap. Located to the front there is off street Parking for one vehicle.
Little Petherick is a picturesque Cornish village boasting delightful village Church and is situated just three miles from the harbour town of Padstow.
Many of North Cornwall's finest sandy beaches including Trevone, Harlyn Bay and Constantine Bay are within a 3-5 mile radius as is the magnificent championship golf course of Trevose.
Within 5 miles is the former market town of Wadebridge with an excellent range of shops, cinema and sports complex which includes an indoor swimming pool.
ACCOMMODATION WITH ALL MEASUREMENTS BEING APPROXIMATE:-
UPVC FRONT ENTRANCE DOOR
With glazed panel to side into:
ENTRANCE LOBBY
Central heating radiator, centre ceiling light, smoke alarm, door to:
OPEN PLAN KITCHEN/DINING ROOM - 7.03m x 3.88m maximum (23'0" x 12'8")
Single aspect room with window and sliding patio doors providing access to Decked Terrace. Comprehensive range of base and wall units with laminated work surface over and tiled surround, stainless steel single drainer sink, integrated electric oven with four ring halogen hob and extractor hood over, space and plumbing for washing machine and tumble dryer, integrated fridge and freezer, Worcester wall mounted gas fired central heating boiler, central island, space for dining table, central heating radiator, three ceiling lights, integrated smoke alarm, TV point, power point, thermostatic heating control, partially tiled floor, understairs storage cupboard.
SEPARATE SHOWER ROOM - 2.46m x 1.48m (8'0" x 4'10")
Single aspect room with obscure glazed window to side elevation, shower cubicle with Mira shower and tiled surround. Low level WC, pedestal wash hand basin with light/shaver point over, ladder rack towel rail running from the central heating boiler, additional electric towel rail, half tiled walls.
BEDROOM ONE - 3.5m x 2.97m (11'5" x 9'8")
Single aspect room, built in wardrobe, central heating radiator, power point, ceiling light.
BEDROOM TWO - 2.8m x 2.72m (9'2" x 8'11")
Single aspect room with window overlooking rear elevation, built in wardrobe, central heating radiator, power point, ceiling light.
STAIRS PROVIDE ACCESS TO:
FIRST FLOOR LANDING
Cupboard housing pressurised hot water cylinder, door into:
LIVING ROOM - 7.32m x 4.08m tapering to 2.52m (24'0" x 13'4")
Single aspect room with feature glazed end elevation, window and sliding patio door providing access to Terrace (see later), two central heating radiators, power point, TV point, mezzanine floor with Velux window.
TERRACE - 7.1m x 1.15m (23'3" x 3'9")
Timber decked terrace.
BEDROOM THREE - 2.58m x 2.54m plus 1.76m x 1.36m (8'5" x 8'4")
Single aspect 'L' shaped twin bedroom, central heating radiator, power point, recessed ceiling lights, electricity consumer unit, door to:
EN-SUITE SHOWER - 1.78m x 1.76m (5'10" x 5'9")
Single aspect room with obscure glazed window to rear elevation, shower cubicle with tiled surround, low level WC, pedestal wash hand basin, shaver point over, central heating radiator, tiled floor, extractor fan.
BEDROOM FOUR - 3.66m x 3.13m (12'0" x 10'3")
Single aspect room with window to side elevation, built in wardrobe, central heating radiator, power point, ceiling light, door to:
EN-SUITE BATHROOM - 2.13m x 1.71m (6'11" x 5'7")
Single aspect room with obscure glazed window to rear elevation. Panel bath with electric shower over, partially tiled surround, low level WC, pedestal wash hand basin with light/shaver point over, electric heated towel rail and extractor fan.
OUTSIDE
As you approach the property
OFF ROAD PARKING
For one vehicle
STEPS ASCEND TO:
TIMBER DECKED TERRACE
Enjoying far reaching countryside views.
GARDENS
Continue to the side of the property where there is space for washing line, path leads to the rear
GARDEN STORE
OUTSIDE TAP
AGENTS NOTE
Due to the property having a Holiday restriction, the property is exempt from Cornwall Council's Second Homes Council Tax Premium. This means, Tregea is exempt from having to pay the double Council which comes into effect in April 2025.
TENURE
Freehold
COUNCIL TAX BAND
D
DIRECTIONS
Proceed out of Padstow on the A389 in the direction of Wadebridge. Bear off to your left signposted to Little Petherick and St Issey. Take the next right turn into Rosehill and Tregea is located on your right hand side.
Important Information
- This is a Freehold property.
Property Ref: 192_959736
Similar Properties
3 Bedroom Terraced House | £405,000
A well presented three bedroom mid terrace, cottage style residence located in the heart of the village of St Merryn. E...
2 Bedroom End of Terrace House | £400,000
A delightfully presented end terraced two bedroom cottage with detached Summer House/Store and timber decked patio overl...
3 Bedroom End of Terrace House | £399,000
A superbly presented three bedroom period home with garage and parking, located in the heart of this popular village bet...
2 Bedroom Ground Floor Flat | £425,000
Well presented 2 bedroom ground floor apartment with parking, communal swimming pool and tennis court, located within 15...
2 Bedroom Terraced House | £425,000
Immaculately presented mid terraced 2 bedroom family home furnished in a contemporary style throughout and boasting attr...
3 Bedroom Terraced House | £475,000
Well presented mid-terraced three bedroom holiday cottage located within 200yards of Harlyn's sandy bay. EPC - D
How much is your home worth?
Use our short form to request a valuation of your property.
Request a Valuation



