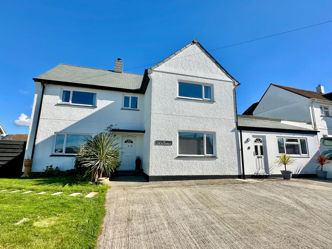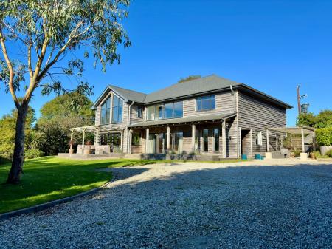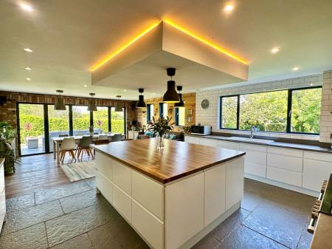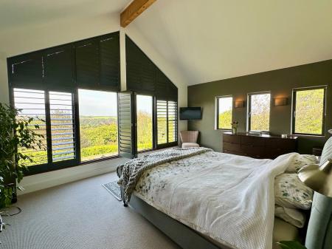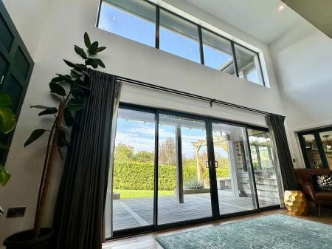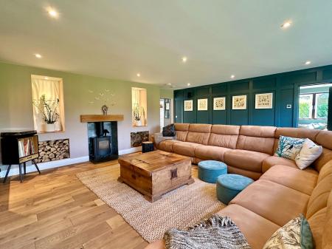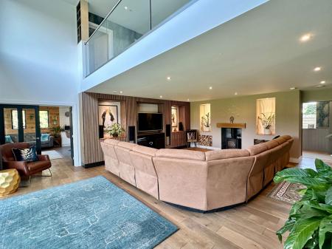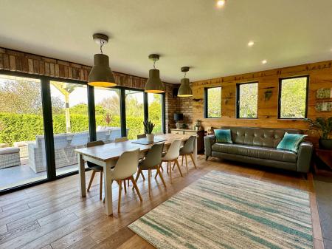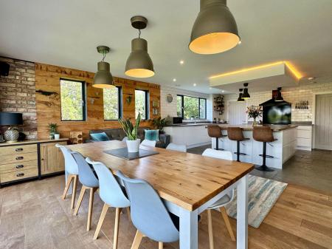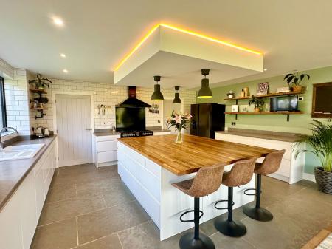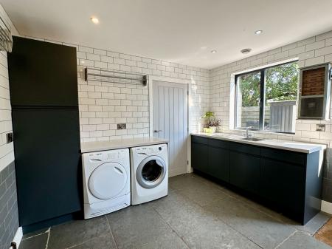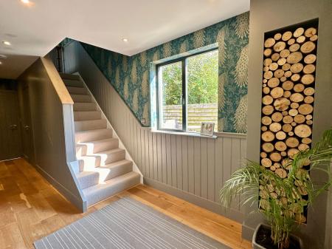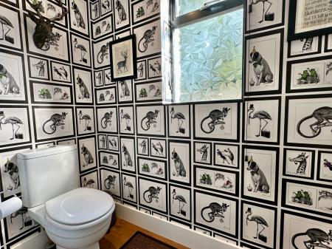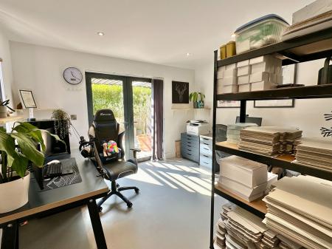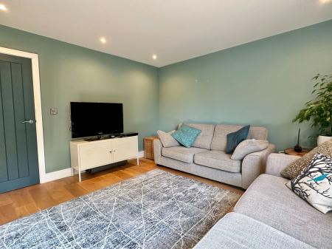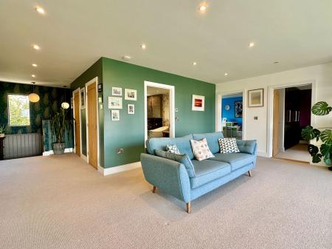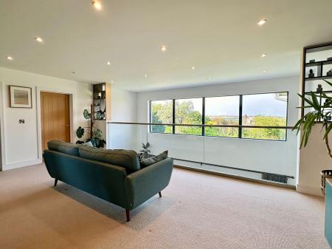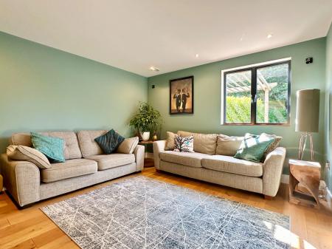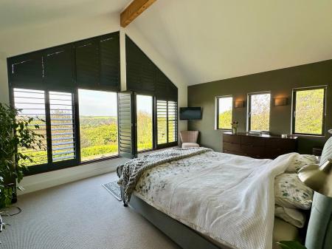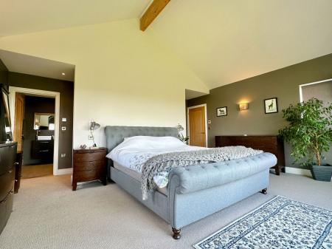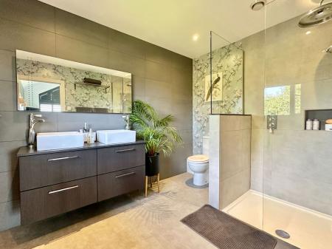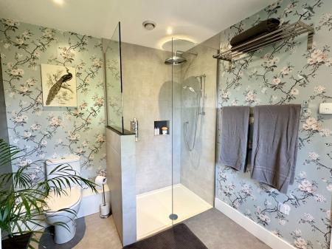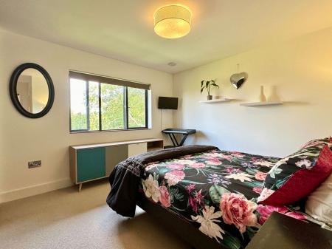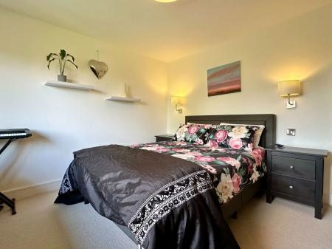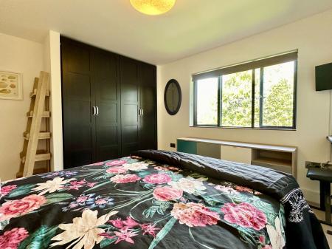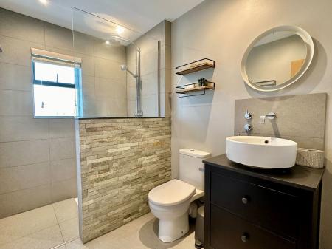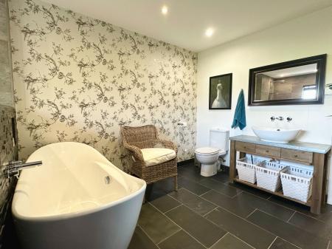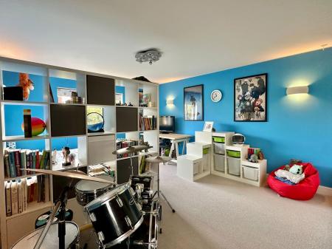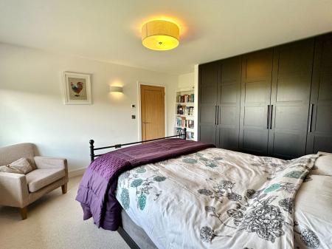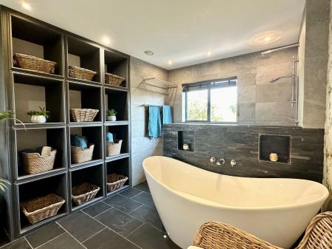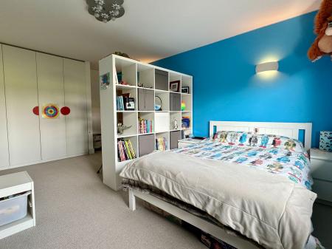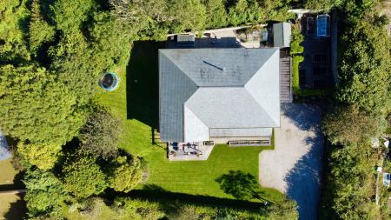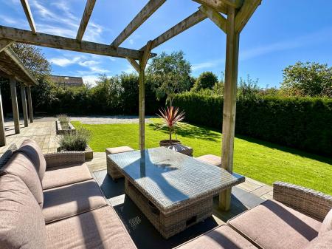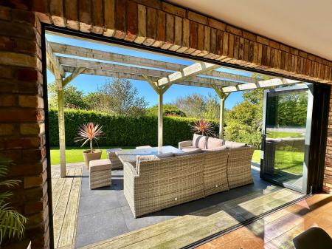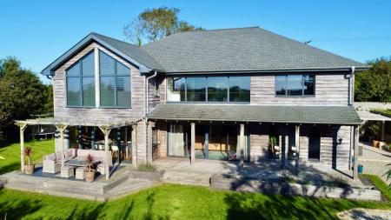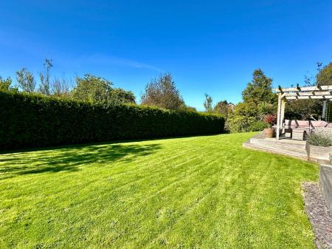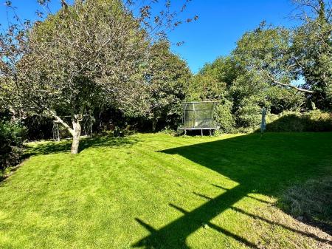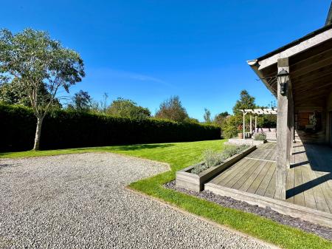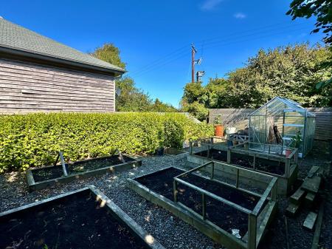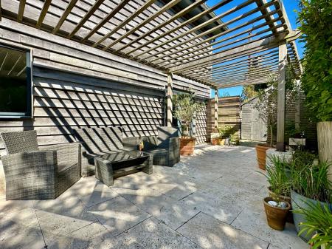- FAR REACHING COUNTRYSIDE VIEWS
- ENTRANCE LOBBY * LIVING ROOM
- KITCHEN/DINING ROOM * UTILITY ROOM
- OFFICE * SNUG * SEPARATE WC
- FOUR BEDROOMS * 2 EN-SUITE SHOWERS
- DRESSING ROOM * FAMILY BATHROOM
- 315 SQM * STRUCTURAL INSULATED PANELS (SIP CONSTRUCTION)
- AIR SOURCE HEAT PUMP * UNDERFLOOR HEATING
- GARDENS * AIR CIRCULATION SYSTEM * GREENHOUSE
- VEGETABLE GARDEN * PLANT ROOM * PARKING FOR 6+ CARS
4 Bedroom Detached House for sale in Wadebridge
Green Oaks is an impressive detached executive style home sitting in an elevated position enjoying far reaching views to open countryside.
The property has been designed and built to exacting specifications and is constructed of structural insulated panels with the exterior being clad with oak. The property benefits from central heating via an air source heat pump and underfloor heating throughout and boasts an air circulation system throughout the property. All principle rooms benefit from digital thermostatic heating controls.
Green Oaks extends to approximately 315sqm and boasts magnificent open plan living room on the ground floor and impressive galleried landing providing excellent natural light. French doors from the living room open into impressive kitchen/dining room with bi-fold concertina doors opening to patio area and the front garden.
The spacious kitchen benefits from a feature central island, integrated appliances and space for American fridge/freezer. Located to the rear of the kitchen there is a walk-in pantry and from the kitchen there is access to spacious utility room and located off the utility room is the plant room.
The ground floor living accommodation is further complimented by an office and snug. At first floor level there are four bedrooms, two en-suite facilities and family bathroom.
A magnificent galleried landing overlooks the front of the property and provides stunning far reaching countryside views.
To the outside a driveway provides access to parking area for 6 plus vehicles, lawned gardens surround the property on two elevations and an enclosed hard landscaped yard with two garden stores, two greenhouses and raised vegetable garden.
The Hamlet of Tredinnick is a picturesque rural Hamlet located approximately 1.5 miles from the Village of St Issey and 5 miles from Padstow.
St Issey is located equidistant between the harbour town of Padstow and the former market town of Wadebridge. The village benefits from a public house, church, primary school and village hall.
Padstow has a long and ancient maritime history, the harbour being nestled in to the west-side of the Camel Estuary offering protection from the prevailing south-westerly winds. The town boasts a labyrinth of crooked streets sloping down to the harbour where many fine medieval buildings can be found including the 15th century Abbey House on North Quay and the 16th century court house of Sir Walter Raleigh on the South Quay.
The surrounding coastline and countryside has been designated an area of outstanding natural beauty with many of North Cornwall's finest sandy beaches within a five mile radius.
Sailing and Watersports ~ the Camel Estuary is a well established centre for watersports, including sailing and water skiing, boat charters are available from Padstow and craft can be moored in Padstow or launched from the Padstow Harbour Commissioners' Slipway.
Restaurants ~ Padstow offers an excellent range of restaurants the Michelin starred restaurant of Paul Ainsworth's No. 6 and Rick Stein's renowned Seafood Restaurant both within a 5 minute walk; with many other restaurants and public houses offering excellent fare.
Leisure & Golf ~The famous surfing beaches of Newquay, Polzeath and Constantine Bay are only a short drive away. The Trevose Golf and Country Club is located within approximately 4 miles, the course was bestowed with the honour of hosting the Amateur Brabazon Strokeplay Championship, bearing testament to the course's excellent credentials. The course also offers excellent tennis courts and swimming pool.
Travel by Road ~ Connections are good with the A30 dual carriageway at Bodmin only 15 miles away which provides access to the national motorway network at Exeter.
Travel by Train ~ Bodmin Parkway station approximately 25 miles distant offers regular links direct to London Paddington.
Travel by Air ~ Newquay Airport is approximately 25 minutes (10 miles) and offers a number of national and international flights via London Gatwick which is approximately a one hour flight.
ACCOMMODATION WITH ALL MEASUREMENTS BEING APPROXIMATE:
FRONT ENTRANCE DOOR INTO:
FRONT ENTRANCE LOBBY - 1.84m x 2m (6'0" x 6'6")
With three tall feature glazed windows to side, tiled floor, recessed ceiling lights, door to:
LIVING ROOM - 7.61m x 6.13m (24'11" x 20'1")
With sliding patio door to front elevation, recess housing woodburning stove, feature panelled wall with three recesses housing TV and audio equipment, two further recesses, two wood stores, recessed ceiling lights, oak flooring, door way to rear hall, door to snug (see later), French doors to:
KITCHEN/DINING ROOM - 8.33m x 5.38m (27'3" x 17'7")
Dual aspect room with bi-fold concertina doors to patio area, one and a half bowl single drainer sink with monoblock tap, space for Range oven with extractor hood over, space for American fridge/freezer, integral dishwasher, feature central island with hardwood worksurface and storage under, three feature downlights, recessed ceiling lights, three downlights.
WALK-IN PANTRY
With shelving and ceiling light.
UTILITY ROOM - 3.7m x 3.4m (12'1" x 11'1")
Single aspect room, stable door to rear, stainless steel single drainer sink, space and plumbing for washing machine and tumble dryer, fully tiled walls and floor. Door to REAR HALLWAY (see later).
PLANT ROOM
Ventaxia circulation system, hot water tank with diaphragm, Mitsubishi Ecodan renewable heating technology, electricity consumer unit, recessed ceiling light.
REAR HALLWAY
Half panelled walls, understair storage cupboard.
SEPARATE WC
Single aspect room, low level WC, wash hand basin, understair storage cupboard.
OFFICE - 8.85m x 3.8m (29'0" x 12'5")
Dual aspect room with French doors providing access to garden, recessed ceiling lights, power points, telephone point.
SNUG - 3.86m x 3.8m (12'7" x 12'5")
Single aspect room, television point, power points, recessed ceiling light.
RETURNING TO THE REAR HALLWAY
Stairs provide access to:
FIRST FLOOR
Feature panelled staircase, three ceiling lights.
OPEN PLAN GALLERIED LANDING/RECEPTION AREA - 6.13m x 3.41m (20'1" x 11'2") plus 3.13m x 2m (10'3" x 6'6")
Reception area overlooks the galleried landing with four windows providing far reaching countryside views, cupboard housing underfloor heating manifolds and Ventaxia circulation system.
BUILT-IN STORAGE CUPBOARD
BEDROOM TWO - 5.4m x 4.01m (17'8" x 13'1")
Built-in double wardrobe, two wall lights, centre ceiling light, power points.
EN-SUITE SHOWER
Single aspect room, walk-in shower with drencher head and hand shower with tiled surround with glass panel. Low level WC, contemporary wash hand basin sat on base unit.
BEDROOM ONE - 5.41m x 5.24m (17'8" x 17'2")
Triple aspect room with feature glazed end elevation and impressive vaulted ceiling, two wall lights, television point, power points.
DRESSING ROOM - 2.38m x 2.27m (7'9" x 7'5")
Hanging rail, recessed ceiling lights, access hatch to loft.
EN-SUITE SHOWER - 2.98m x 2.38m (9'9" x 7'9")
Single aspect room with spacious walk-in shower with two glazed screens, drencher head and hand shower, twin wash hand basin set on base units, low level WC, wall mounted lit up mirror, recessed ceiling lights, extractor fan.
FAMILY BATHROOM - 4.16m x 3.12m (13'7" x 10'2")
Single aspect room, walk-in shower with drencher head and hand shower, dual ended slipper bath, wash hand basin set on base unit, range of built-in storage, tiled floor, partially tiled walls, feature uplighter, recessed ceiling lights, extractor fan.
BEDROOM THREE - 5.35m x 3.84m (17'6" x 12'7")
Single aspect double room with window overlooking countryside to rear, range of built-in wardrobes, power points, centre ceiling light, wall light.
BEDROOM FOUR - 4.36m x 3.85m (14'3" x 12'7")
Single aspect room with window overlooking front elevation affording far reaching countryside views, range of built-in wardrobes, centre ceiling light, power point, three wall lights.
OUTSIDE
DRIVEWAY
Driveway provides access to parking area for 6+ cars.
FRONT GARDEN
Laid to lawn with mature boundary hedge to front elevation, feature decked and tiled terrace, gardens continue to:
REAR GARDEN
Enclosed hard landscaped rear yard with timber fence gated to either end.
GARDEN STORE 2
GREENHOUSE 2
RAISED VEGETABLE GARDEN
AGENTS NOTE
There is significant potential for further accommodation in the attic space if required, subject to the requisite planning consent and building regulation approval.
TENURE
Freehold
COUNCIL TAX BAND
F
DIRECTIONS
Proceed out of Padstow on the A389. Follow the signs to St Issey. Turn right opposite the Ring 'O' Bells public house. Proceed for 1 mile into the hamlet of Trenance. After proceeding through the village turn left immediately after Potter's Lodge. Green Oaks is located to the rear.
Important Information
- This is a Freehold property.
Property Ref: 192_954993
Similar Properties
3 Bedroom Bungalow | £1,100,000
Well presented detached three bedroom bungalow enjoying stunning uninterrupted views to the Camel Estuary, Rock and Port...
4 Bedroom Detached House | £1,100,000
Spacious detached 4/5 bedroom family home sitting in an elevated position enjoying far reaching views to the Camel Estua...
5 Bedroom Detached House | £999,950
A unique opportunity to purchase a 3 bedroom family home with 2 additional 1 bedroom annexes, offering flexible accommod...
3 Bedroom Bungalow | £1,150,000
An immaculately presented three bedroom dormer bungalow enjoying stunning panoramic views to the Camel Estuary, Cant Hil...
4 Bedroom Detached House | £1,150,000
Spacious detached 4 bedroom family home, with 2 reception rooms, 2 en-suite facilities, family bathroom and office/study...
4 Bedroom Bungalow | £1,250,000
Spacious detached four bedroom bungalow situated in arguably one of the most sought after locations in Padstow enjoying...
How much is your home worth?
Use our short form to request a valuation of your property.
Request a Valuation












































