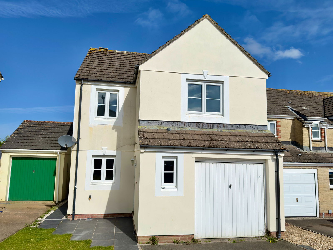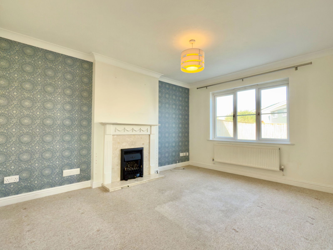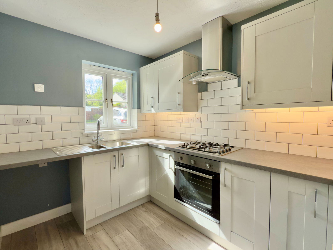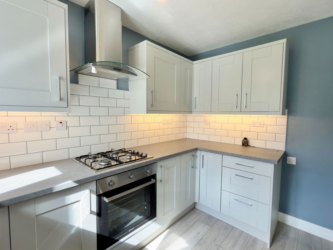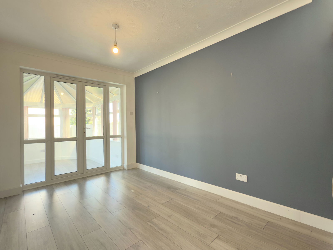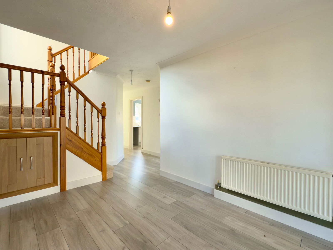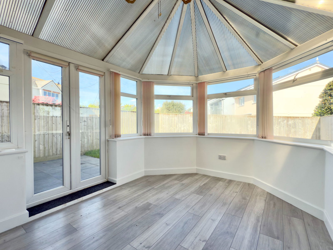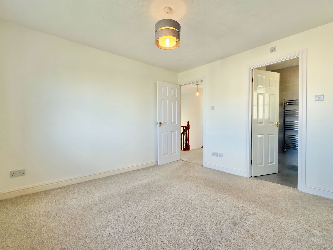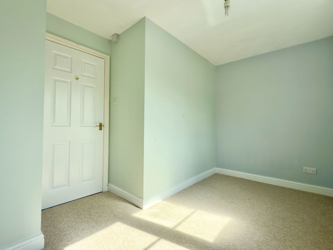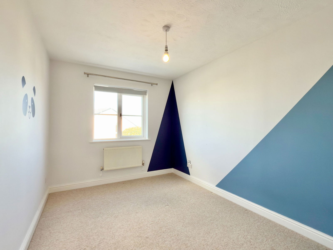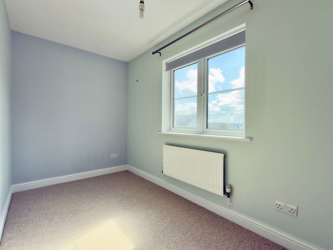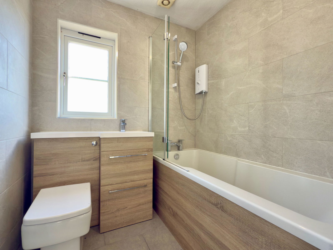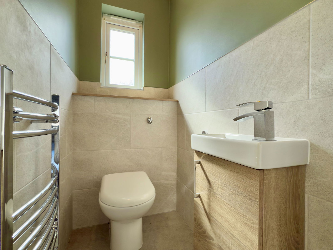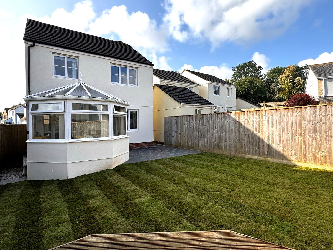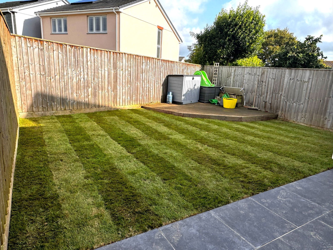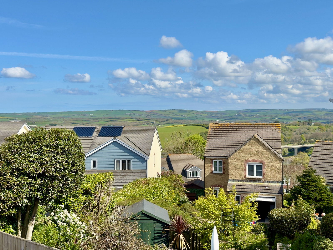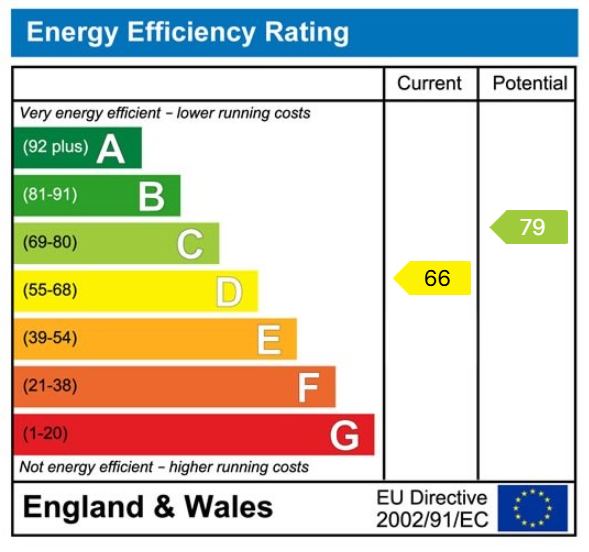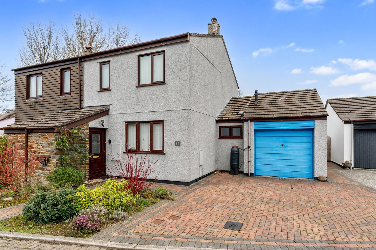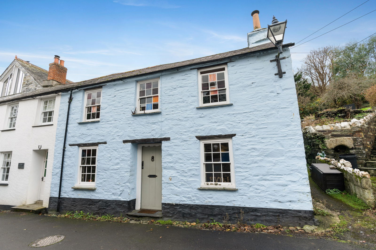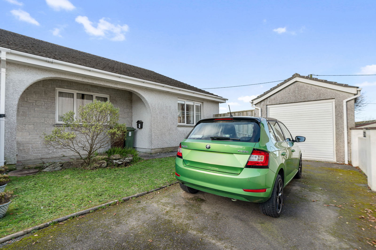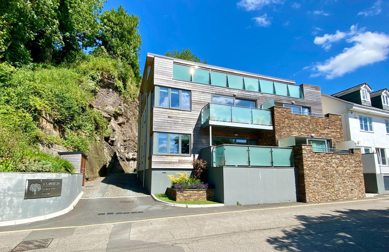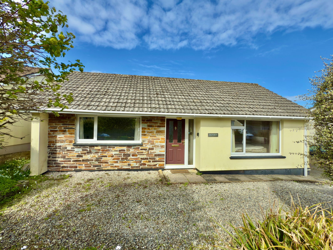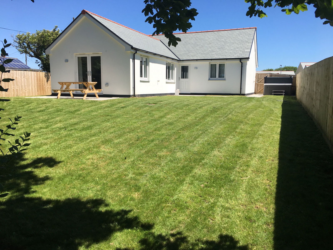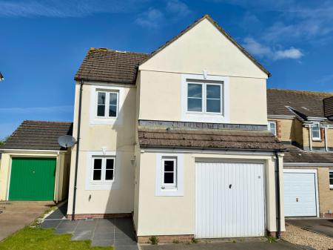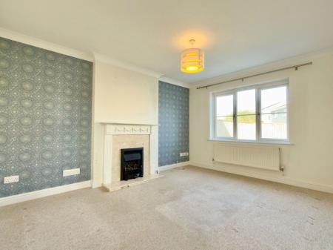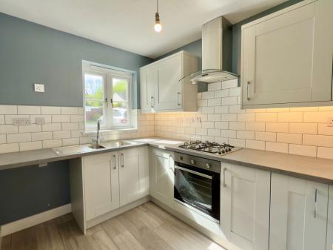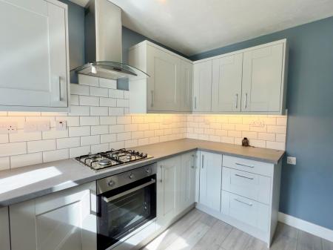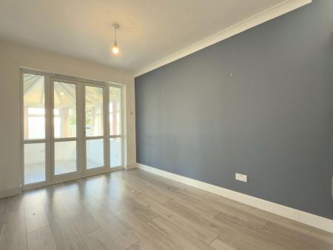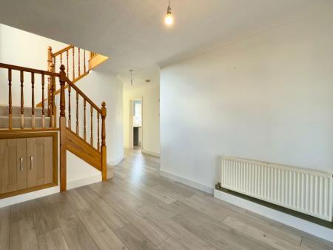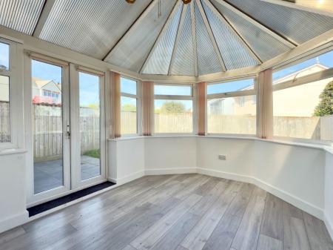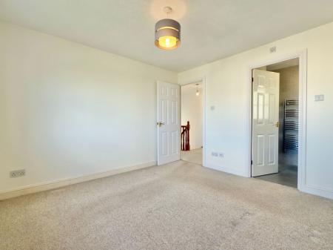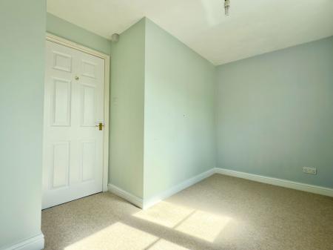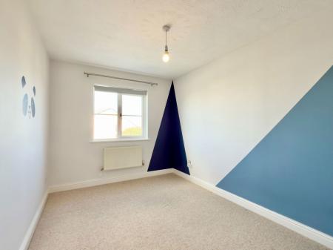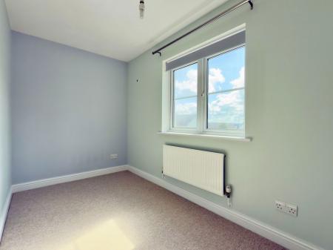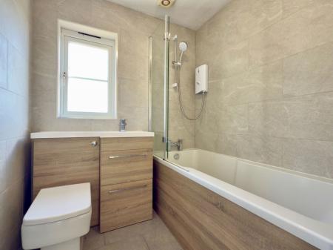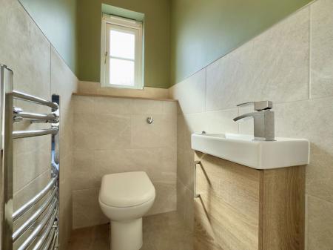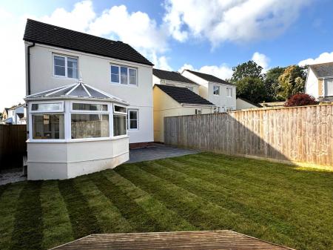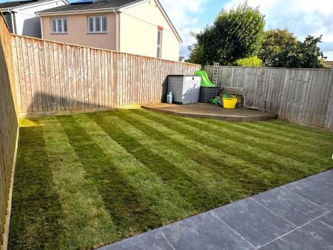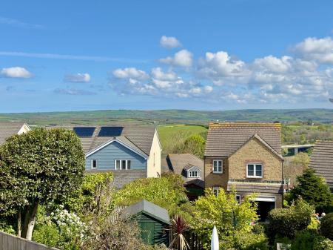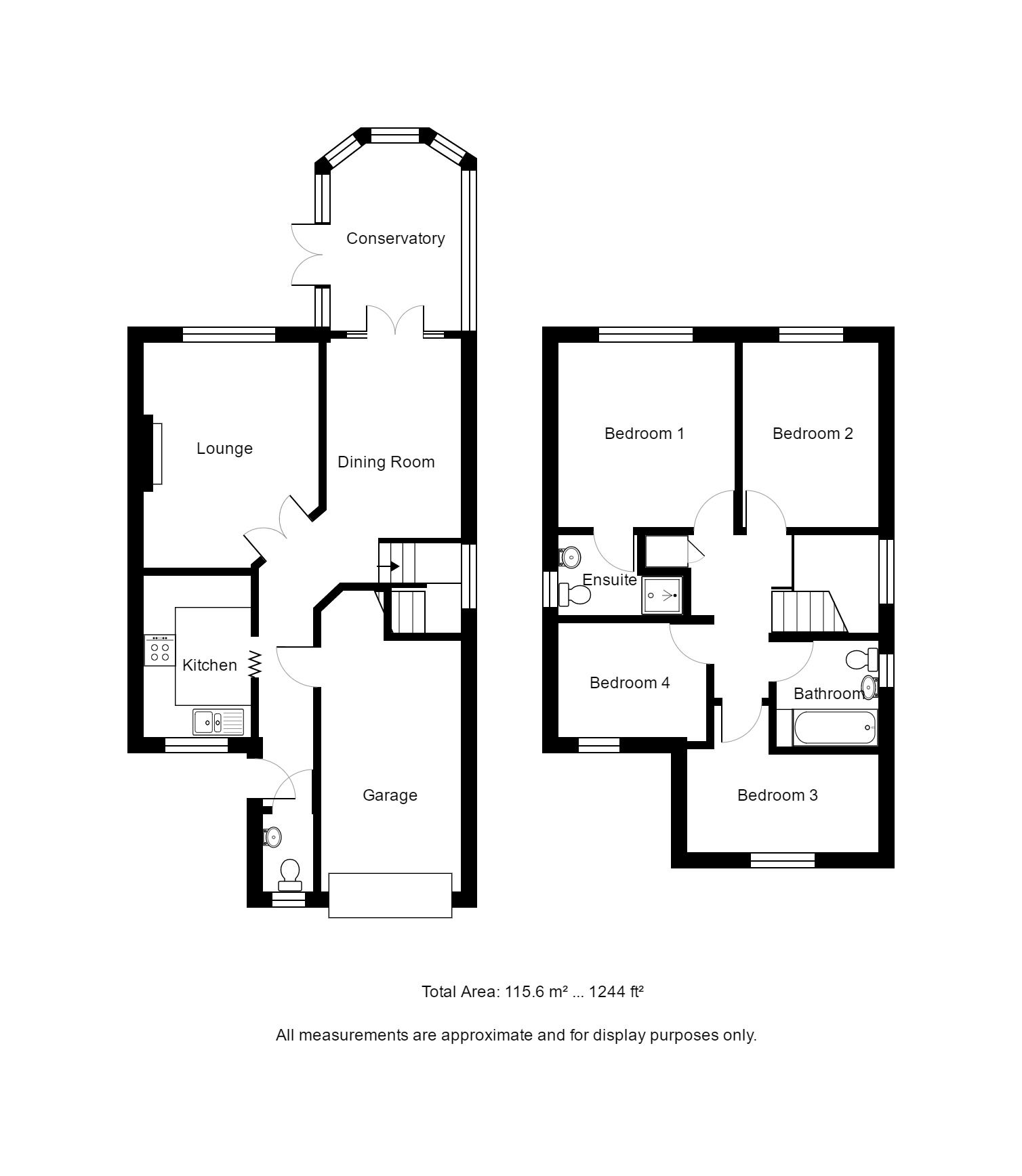- Enclosed Private Garden
- Integral Garage
- Family Bathroom
- 4 First Floor Bedrooms (En Suite to Master)
- Separate Dining Room & Double Glazed Conservatory
- Spacious Lounge with Flame Effect Gas Fire
- Modern Fitted Kitchen with Built-in Oven & Hob
4 Bedroom Detached House for sale in Wadebridge
A 4 bedroom (one en suite) detached modern home with conservatory located on this popular residential development in Wadebridge. Freehold. Council Tax Band D. EPC rating D.
Forming part of this popular residential development on the western side of town, 18 Talmena Avenue is a fine example of a 4 bedroom detached modern home which could be ideally suited to the family buyer. Featuring a modern kitchen with built-in oven and hob, the property also has a lovely open plan dining area together with lounge and conservatory extension at the rear. Featuring an integral garage and plenty of off road parking, the property also benefits from an enclosed private garden at the rear, a modern bathroom, en suite and downstairs w.c. 4 bedroom detached properties are rarely available within this price range in Wadebridge.
The Accommodation comprises with all measurements being approximate:
Half Glazed Front Door opening to
Entrance Hall
Radiator. Door to garage.
Cloakroom
Modern cloakroom with low flush w.c. and wash hand basin with storage below. Shelving space. Heated towel rail. Opaque pattern double glazed window in UPVC frame to front.
Kitchen - 3m x 2.13m
Modern kitchen with attractive white tiled surrounds and grey laminate flooring. Double glazed window in UPVC frame to front. Good range of wall and base cupboards and drawers. Built-in electric oven with 4 ring gas hob and extraction hood over, one and a half bowl stainless steel sink unit and mixer tap, space and plumbing for dishwasher, space and power for fridge/freezer.
Dining Room - 4.39m x 2.49m
Double glazed French doors in UPVC frames opening through to the conservatory. Radiator. Stairs to first floor with cupboard under. Telephone point. Doors opening to
Lounge - 4.11m x 3.25m
Double glazed window in UPVC frame to rear overlooking the garden. Flame effect gas fire set in ornate surround with overmantel. Radiator. T.V. point.
Conservatory - 3.66m x 2.74m
Part hexagonal conservatory in UPVC frames with double doors opening to garden.
First Floor
Landing
Double glazed window in UPVC frame to side. Radiator.
Bedroom 1 - 3.43m x 3.35m
A light double bedroom with double glazed window in UPVC frame to rear. Radiator.
En Suite
A modern fitted en suite with shower cubicle, low flush W.C. and wash hand basin with storage cupboard below. Heated towel rail. Opaque pattern double glazed window in UPVC frame to side.
Bedroom 2 - 3.38m x 2.34m
Double glazed window in UPVC frame to rear. Radiator.
Bedroom 3 - 3.66m x 1.83m
Double glazed window in UPVC frame to front. Radiator.
Bedroom 4 - 2.84m x 2.13m
Double glazed window in UPVC frame to front. Radiator.
Family Bathroom
Modern suite comprising panelled bath with electric shower over, wash hand basin with storage cupboard below, low flush W.C., heated towel rail. Opaque pattern double glazed window in UPVC frame to side.
Garage - 5.66m x 2.54m
With metal up and over door opening to front. Wall mounted gas fired boiler supplying domestic hot water and central heating. Space and plumbing for washing machine, space and power for tumble dryer. Integral door opening to hallway.
Additional parking provided on the double drive at the front of the garage.
Garden
The property features a private garden at the rear which is well enclosed with timber fence boundaries. Secure gate access to one side.
Services
Mains electricity, water, drainage and gas are connected. Broadband is connected to the property.
Please contact our Wadebridge Office for further details.
Important Information
- This Council Tax band for this property is: D
Property Ref: 193_945552
Similar Properties
Guineaport Parc, Wadebridge PL27
4 Bedroom Semi-Detached House | £350,000
A 4 bedroom semi-detached modern home located within this most favoured residential development alongside the River Came...
3 Bedroom Cottage | Fixed Price £350,000
A 3 bedroom character cottage with 2 reception rooms located in the heart of Boscastle. Freehold. Council Tax Band C. ...
3 Bedroom Semi-Detached Bungalow | £350,000
A pleasant 3 bedroom semi-detached corner plot bungalow with lovely private garden and detached garage. Freehold. Coun...
Polmorla Road, Wadebridge, PL27 7NE
2 Bedroom Ground Floor Flat | £355,000
A fantastic 2 double bedroom ground floor apartment forming part of this exclusive luxury development just a short level...
2 Bedroom Bungalow | Guide Price £360,000
Situated in the quiet cul de sac of Meadow Head is this well presented 2 bedroom detached bungalow. Freehold. Council...
Pras An Ferla, Camelford, PL32
3 Bedroom Bungalow | £370,000
A 3 double bedroom detached bungalow with spacious garden to the rear. Freehold. Council Tax Band C. EPC rating C. A...

Cole Rayment & White (Wadebridge)
20, Wadebridge, Cornwall, PL27 7DG
How much is your home worth?
Use our short form to request a valuation of your property.
Request a Valuation
