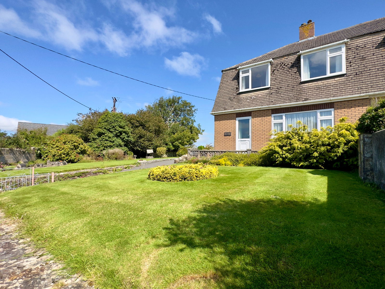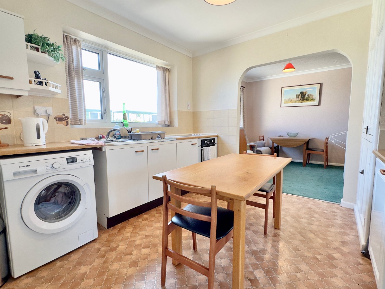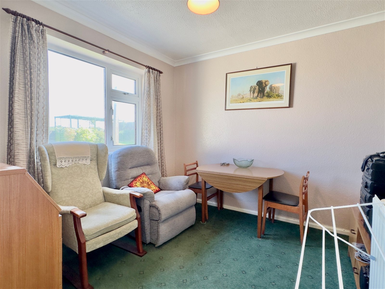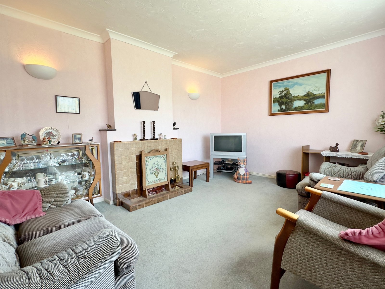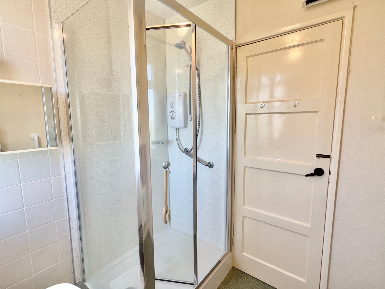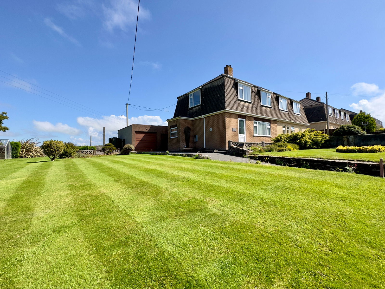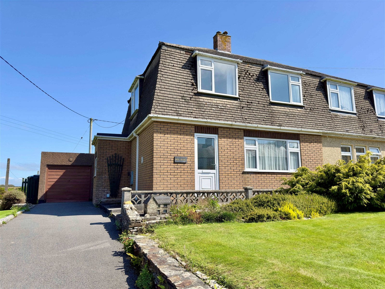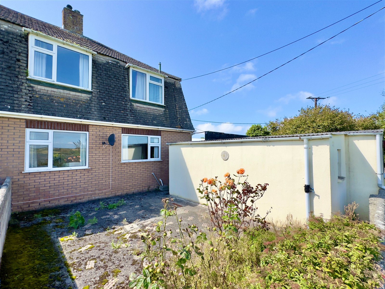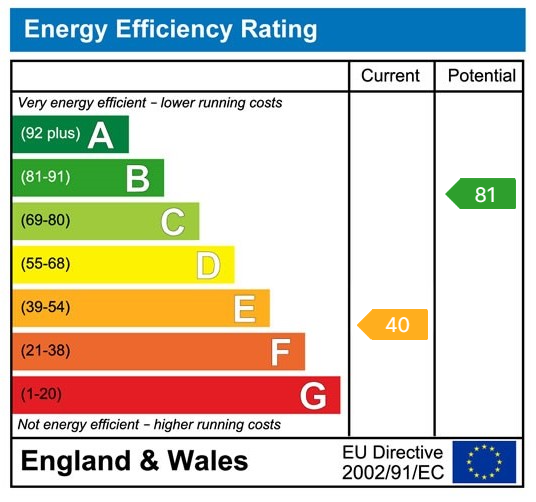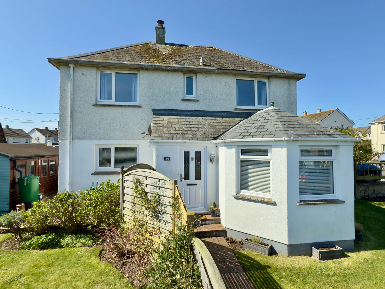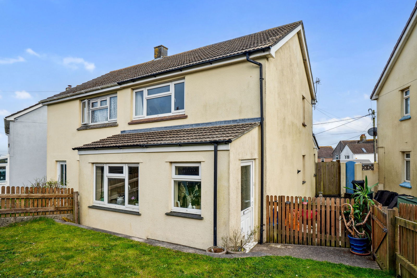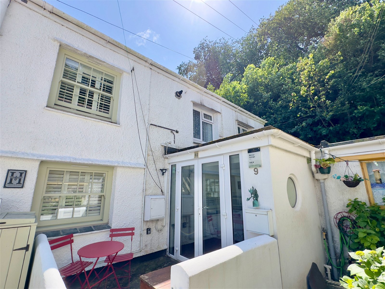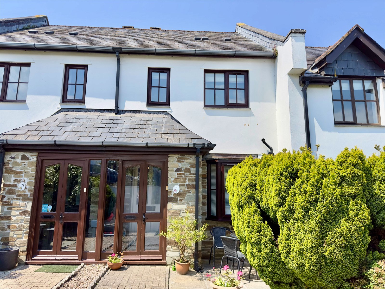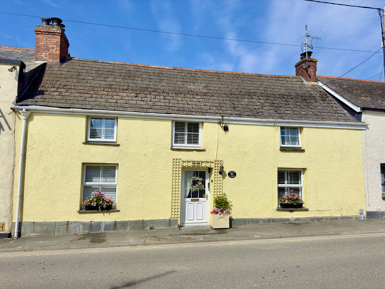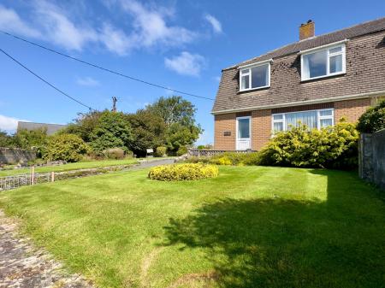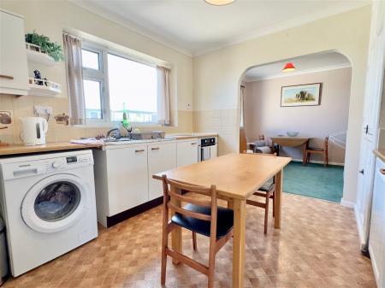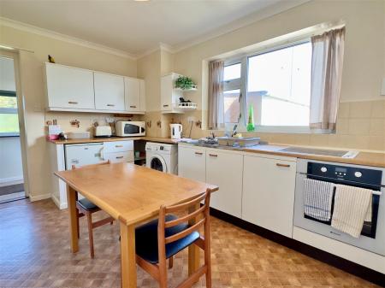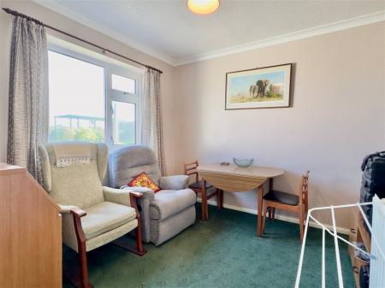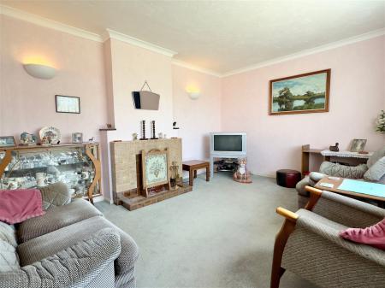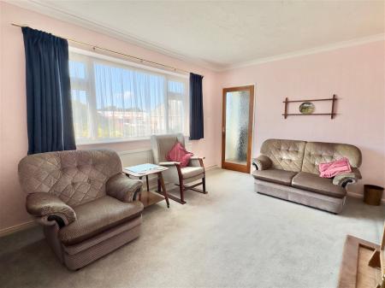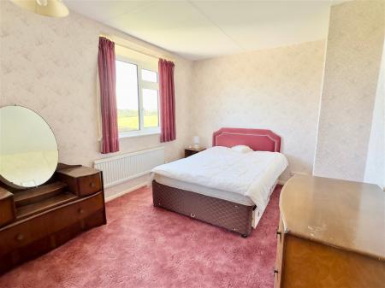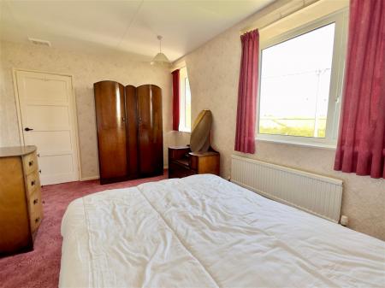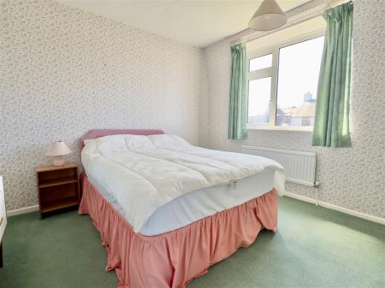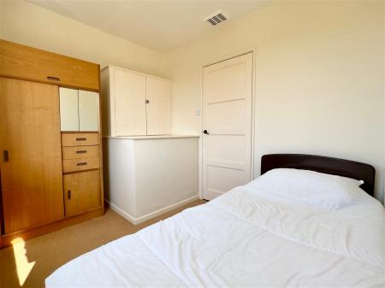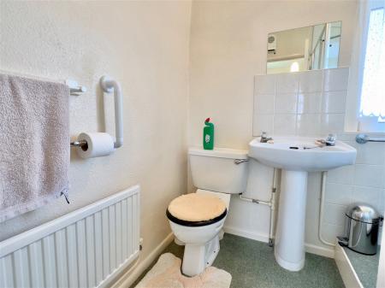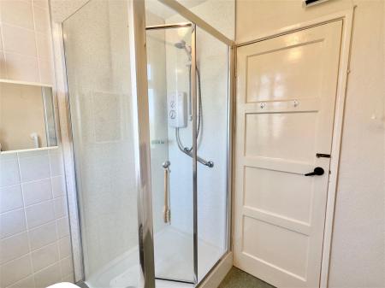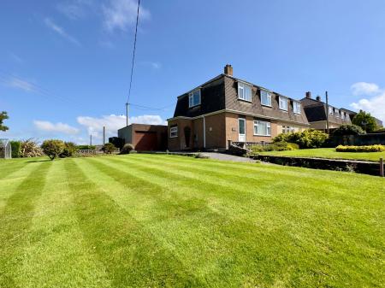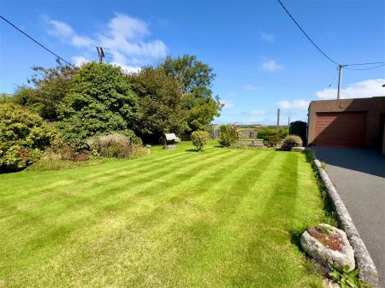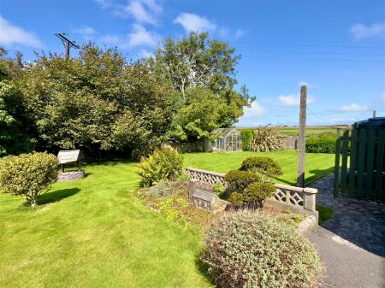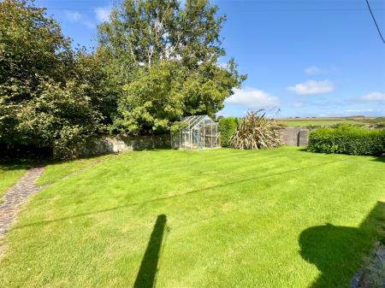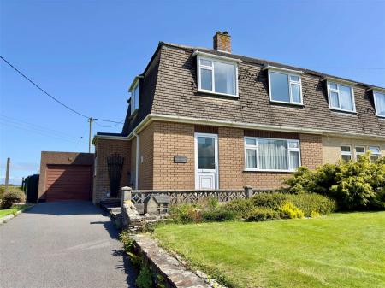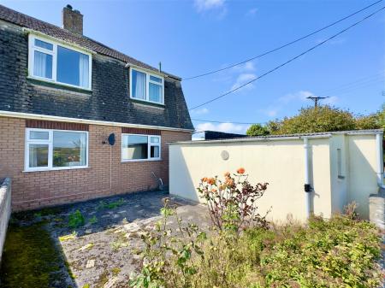- OPEN COUNTRYSIDE VIEWS
- ENTRANCE HALLWAY * LIVING ROOM
- KITCHEN/DINING ROOM * REAR PORCH
- THREE BEDROOMS * SHOWER ROOM
- GARAGE * STORE ROOMS
- PARKING
- PATIO
- GOOD SIZED LAWNED GARDENS
- DOUBLE GLAZING
- OIL FIRED CENTRAL HEATING
3 Bedroom Semi-Detached House for sale in Wadebridge
Well presented 3 bedroom, semi-detached residence located in the popular hamlet of Rumford and offers significant potential to extend the property if required, subject to the requisite planning consent and building regulations being obtained.
The property enjoys delightful views over open countryside from the rear elevation and benefits from double glazing, oil fired central heating and a detached single garage with workshop to side.
The ground floor accommodation offers a good sized entrance hallway which leads into a separate living room and kitchen/dining room with access to a rear access porch. To the first floor accommodation there are two double bedrooms, a single bedroom and shower room.
To the front of the property there is driveway parking for 4 vehicles with raised lawn garden to the side.
The gardens are a notable feature with patio area and well maintained spacious lawned gardens which extend to the side and rear of the property.
A viewing is strongly recommended to appreciate the location, gardens and potential this property has to offer.
Rumford is a popular rural village located within approximately 3 miles of St Merryn and 4 miles of Padstow. The former market town of Wadebridge is approximately 6 miles distant and many of North Cornwall's finest beaches are within a 4-6 mile radius.
ACCOMMODATION WITH ALL MEASUREMENTS BEING APPROXIMATE:-
PART FROSTED GLAZED FRONT ENTRANCE DOOR INTO:-
ENTRANCE HALLWAY - Radiator, electricity consumer unit, power point, telephone point, centre ceiling light, stairs to first floor, decoratively glazed doors to;
LIVING ROOM - 4.45m x 3.43m Double glazed window overlooking front elevation, fireplace with tiled surround, hearth and mantel over, power points, television point.
KITCHEN/DINING ROOM:
KITCHEN AREA - 3.70m x 3.06m Double glazed window overlooking rear patio and views to open countryside, range of wall and base units, single stainless steel sink unit with roll edged worktop and tiled surround, built-in electric hob and oven, space for fridge, space and plumbing for washing machine, airing cupboard housing hot water tank with shelving to side, understairs storage cupboard, cupboard housing Wallstar central heating boiler, vinyl flooring, panel glazed door into:
REAR PORCH - 1.84m x 1.21m Double glazed window to side elevation, tiled flooring, panel glazed door to rear elevation.
FROM THE KITCHEN ARACHWAY OPENS TO:
DINING AREA - 3.06m x 2.75m Double glazed window to rear elevation enjoying viewing to open countryside, radiator, power points, telephone point.
STAIRS TO FIRST FLOOR
LANDING - Double glazed window to side elevation with distant views to Porthcothan Bay, centre ceiling light, access hatch to loft, power point, doors to:
BEDROOM ONE - 4.44m x 3.01m Two double glazed windows to rear elevation enjoying views over open countryside, radiator, power points, centre ceiling light.
BEDROOM TWO - 4.44m Max x 3.29m Double glazed window to front elevation, built-in cupboard with shelving, radiator, power points, centre ceiling light.
BEDROOM THREE - 2.90m Max x 2.37m Max Double glazed window to front elevation, radiator, overstairs cupboard, centre ceiling light.
SHOWER ROOM - 1.95m x 1.72m Frosted double glazed window, shower cubicle with Mira electric shower over, part tiled walls, pedestal wash hand basin, low level WC, radiator, centre ceiling light, Dimplex wall heater.
OUTSIDE
GARAGE - 5.50M x 3.78M Window to rear, up and over door, personal door, two fluorescent ceiling lights, power points, door to:
STORE ROOM - 2.64m x 1.85m Small window to rear elevation, light.
TOOL STORE - 1.07m x 0.84m
STORE -
STORE - 1.58m x 0.84m window, lighting and plumbing (from previous WC).
OIL TANK
PARKING - To the front of the property is driveway parking for 4 plus vehicles.
FRONT GARDEN - To the front of the property steps lead to the front entrance pathway and there is a raised lawned garden with with boundary wall and flower bed with mature plants and shrubs.
SIDE/REAR GARDEN - To the side of the property is a good sized lawned garden with boundary wall and range of trees and flower beds. The garden extends to the rear of the property from where you can enjoy delightful views over open countryside and there is a also a patio area.
TENURE - Freehold
COUNCIL TAX BAND - A
AGENTS NOTE - To the rear of the garden is a septic tank which services all 8 properties in the row.
DIRECTIONS - Proceed out of Padstow on the A389 for approximately one and a half miles, at Higher Four Turnings, turn right signposted to Rumford. Proceed into the village, immediately after Old's Garage take the left turn and Pol-Parc is the first property in a row of 8 similar looking houses after the row of cottages on the left hand side.
Important Information
- This is a Freehold property.
- This Council Tax band for this property is: A
Property Ref: 192_708966
Similar Properties
3 Bedroom Semi-Detached House | £365,000
Well presented three bedroom family home with kitchen/breakfast room and two reception rooms enjoying views to Rock, The...
3 Bedroom Semi-Detached House | £360,000
A spacious well presented 3 bedroom semi-detached family home enjoying views to the Camel Estuary and open countryside,...
2 Bedroom End of Terrace House | £355,000
Two bedroom end terraced character cottage situated in the heart of the old part of town located within 300metres of the...
2 Bedroom Terraced House | £375,000
Immaculately presented 2 double bedroom cottage style property with patio gardens and parking, located within 800 yards...
3 Bedroom Cottage | £395,000
A delightfully presented 3 bedroom character cottage located within the heart of the village of St Issey, benefitting fr...
3 Bedroom End of Terrace House | £399,000
A superbly presented three bedroom period home with garage and parking, located in the heart of this popular village bet...
How much is your home worth?
Use our short form to request a valuation of your property.
Request a Valuation

