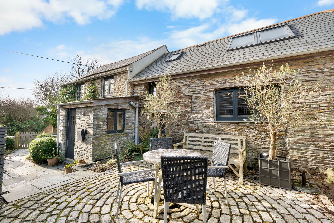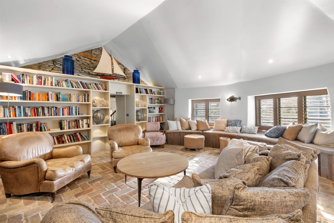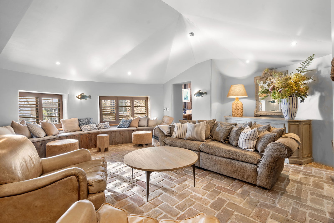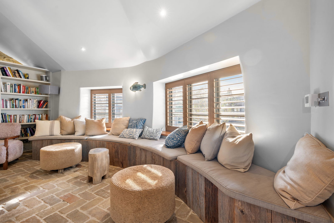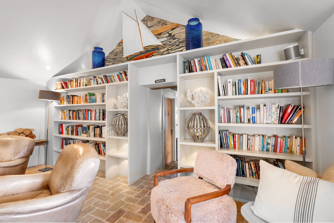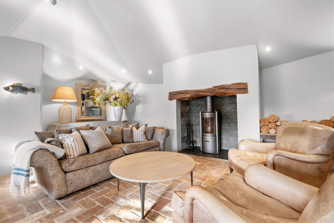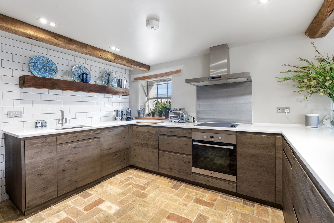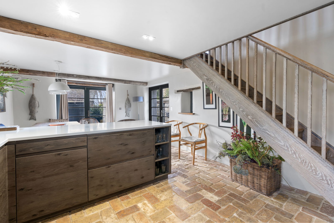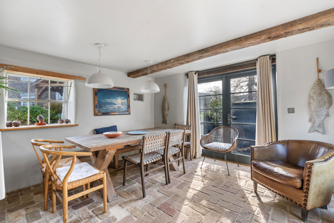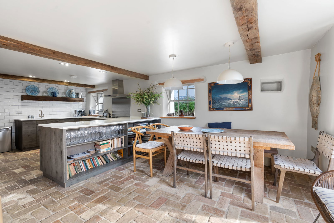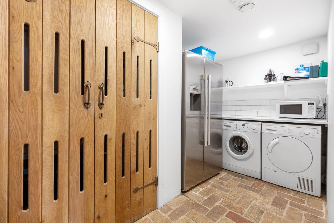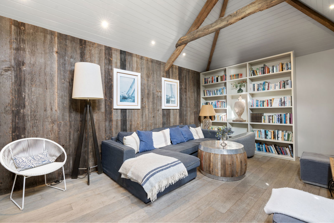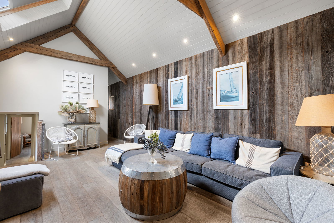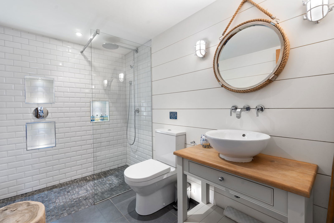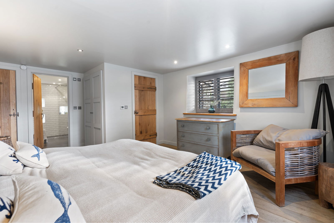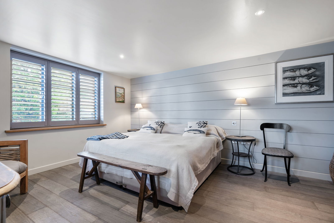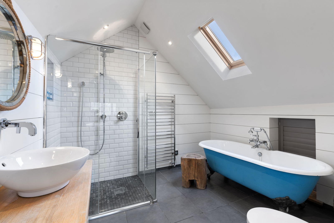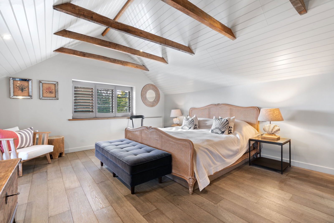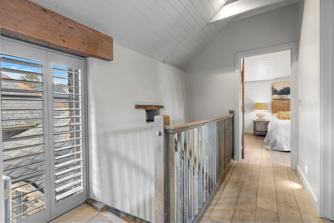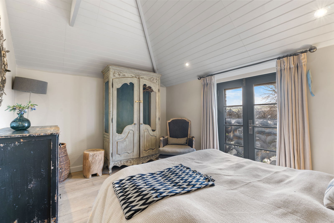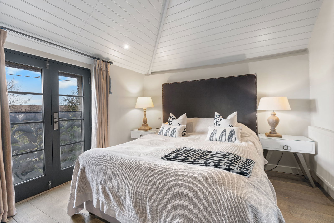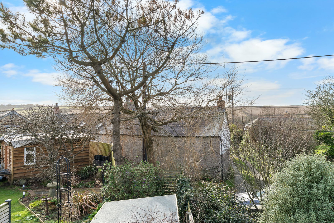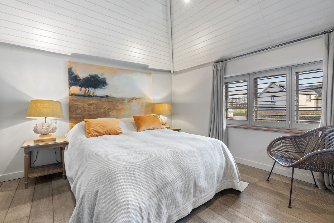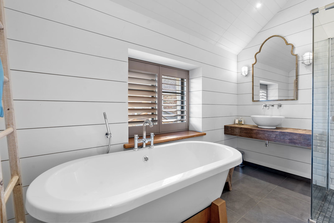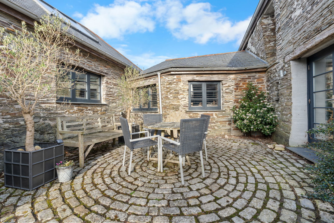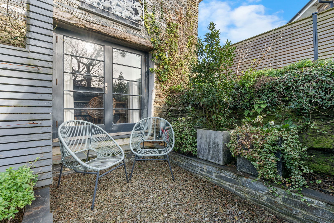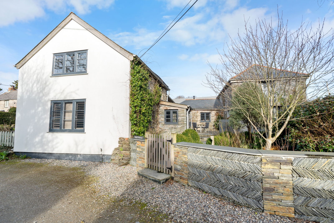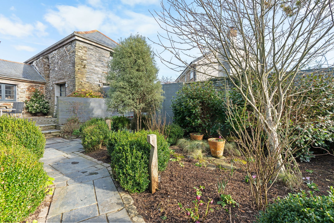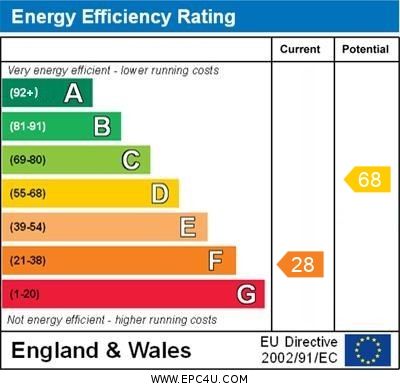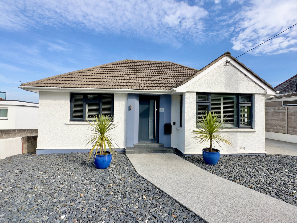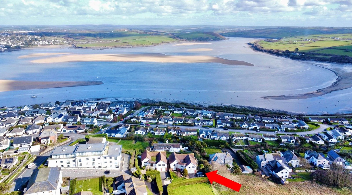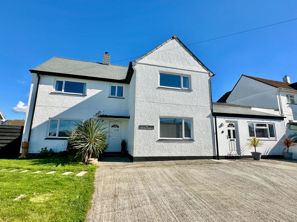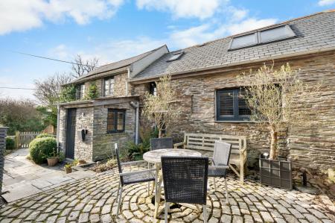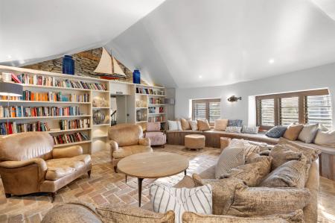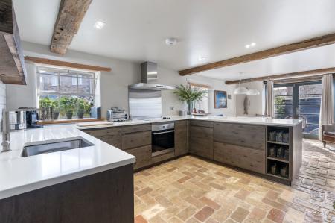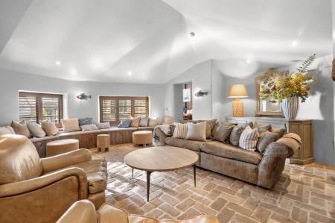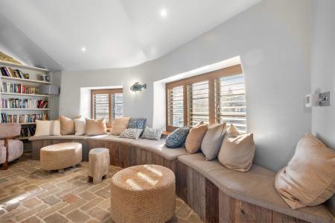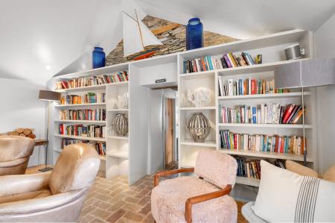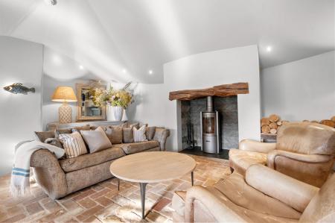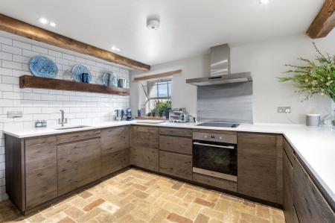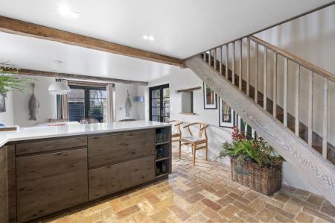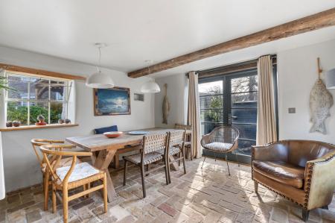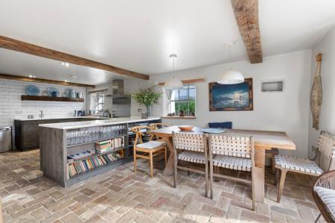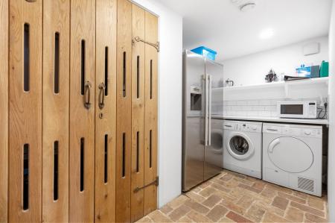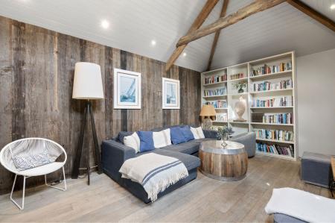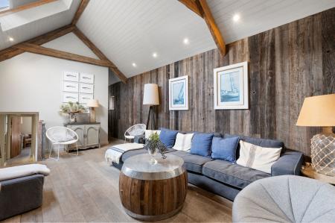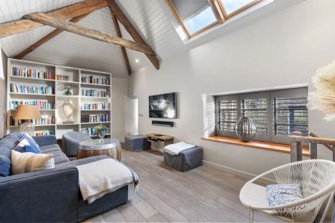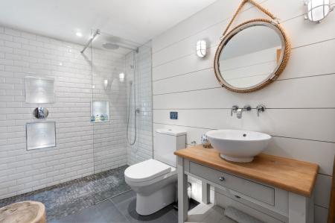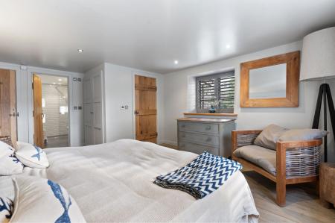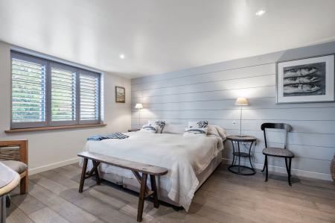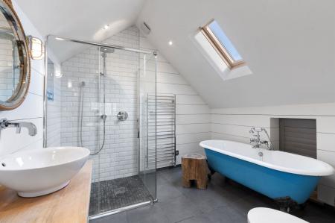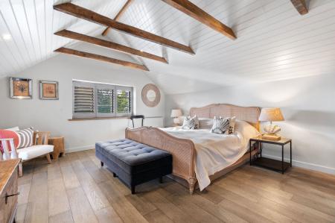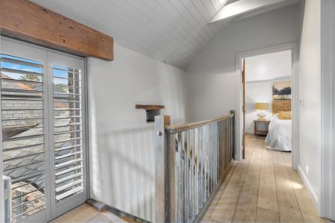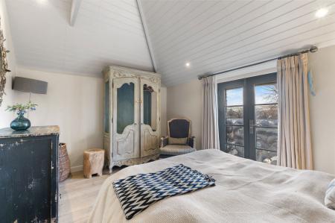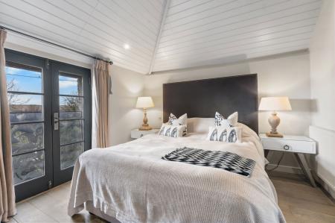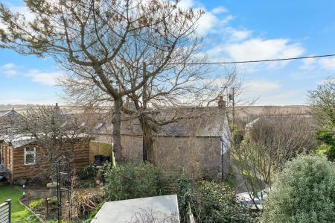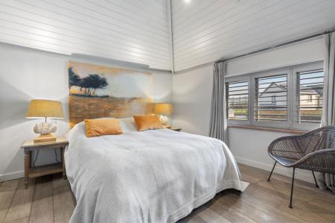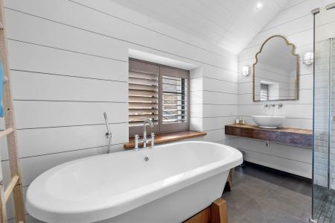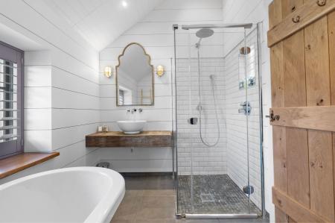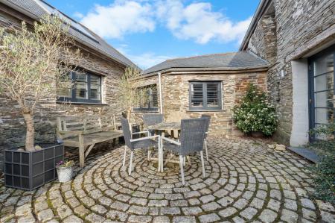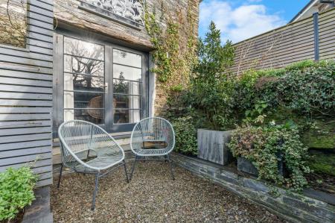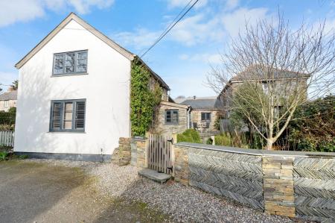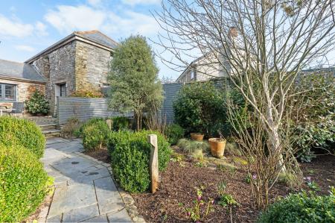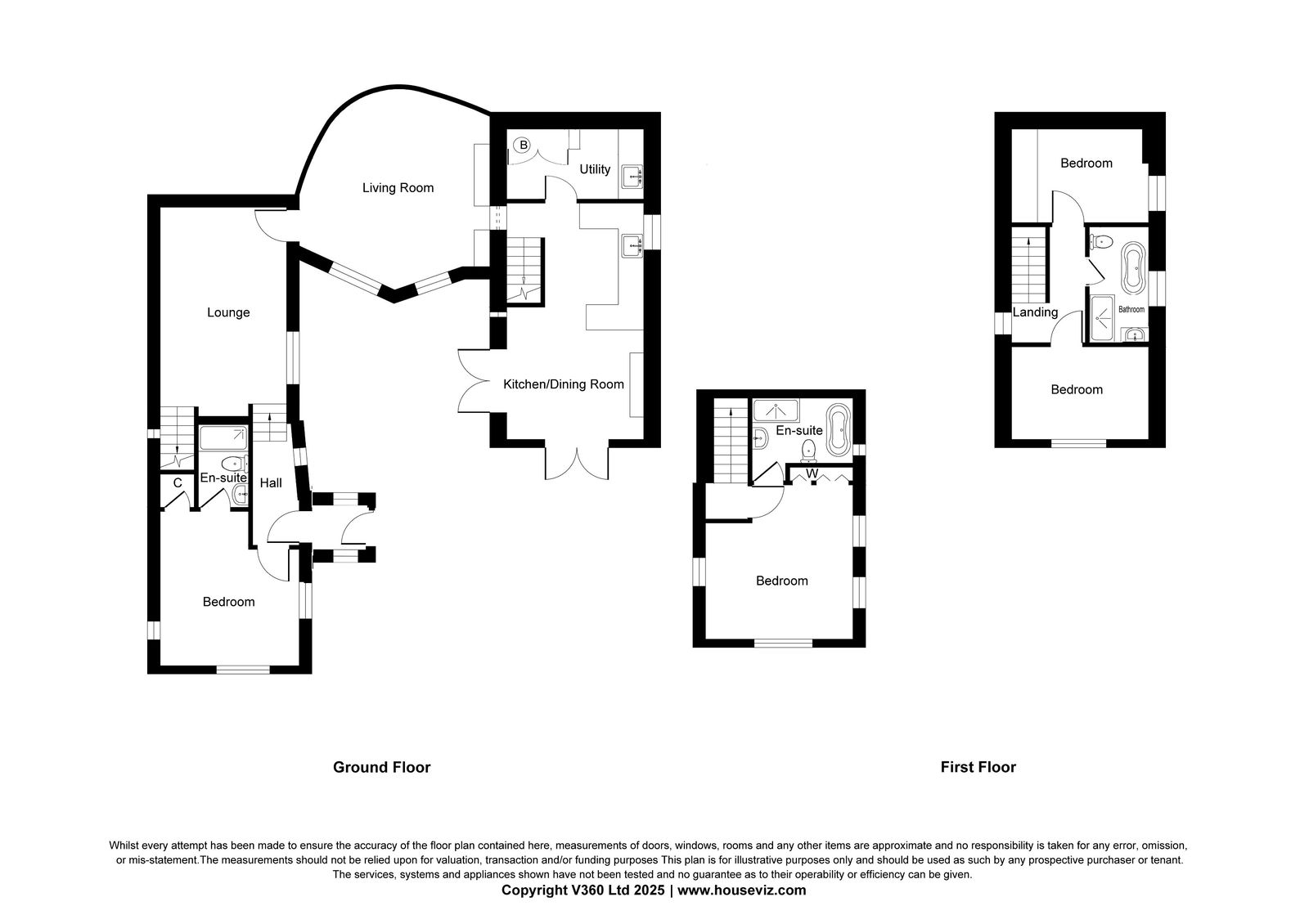- RURAL LOCATION * ORIGINAL FEATURES * CONTEMPORARY FINISHES
- ENTRANCE PORCH * INNER HALL
- LIVING ROOM * 2ND RECEPTION ROOM
- KITCHEN/DINING ROOM * UTILITY ROOM
- FOUR BEDROOMS * TWO EN-SUITE FACILITIES
- FAMILY BATHROOM
- COURTYARD GARDEN
- DETACHED GARDEN STORE
- WOOD STORE * PARKING
- OIL FIRED CENTRAL HEATING * UPVC DOUBLE GLAZING
4 Bedroom Cottage for sale in Wadebridge
Martindale is an immaculately finished 4 bedroom character cottage which has been presented to exacting specifications throughout, blending a delightful mix of original character and contemporary finishes, located within the heart of the rural hamlet of Penrose.
The property is built of traditional Cornish stone construction and surmounted by a natural slate roof and benefits from oil-fired underfloor central heating throughout the ground floor, contemporary uPVC double glazing, galvanised rain water goods and built-in Sonos sound system.
The living accommodation comprises good sized kitchen/dining room with dual patio doors opening to courtyard garden and utility room. The central living room is filled with character, yet has a cosy feel with woodburning stove set into inglenook fireplace, exposed stone walls and curved feature window seating.
The 2nd reception room benefits from high vaulted ceiling with Velux windows providing excellent natural light and an exposed feature natural wood walls.
There are four double bedrooms with two rooms benefiting from contemporary en-suite facilities with automatic lighting, good sized family bathroom with freestanding bath and separate shower cubicle.
Outside there is a brick paved patio area and range of flower beds and borders, to the side of the garden is a wood store and detached garden store.
Located to the front of the property there is off street parking for two vehicles.
Martindale offers flexible accommodation and viewing is strongly advised to appreciate the qualities this property has to offer.
Penrose is an idyllic rural village located approximately two miles from St Merryn and five miles from Padstow. Within a one and a half - five miles are many of North Cornwall's finest sandy beaches.
.
ACCOMMODATION WITH ALL MEASUREMENTS BEING APPROXIMATE:-
FRONT ENTRANCE DOOR INTO:
ENTRANCE PORCH - 1.91m x 1.55m (6'3" x 5'1")
Two double glazed windows overlooking garden, exposed stone walling, two inset ceiling lights, slate flooring, door to:
INNER HALL
Double glazed window overlooking patio garden, cupboard housing electricity consumer unit with shelving under, 4 inset ceiling lights, power points, solid wood flooring, steps to 2nd Reception Room, door to:
BEDROOM TWO - 5.19m x 3.87m (17'0" x 12'8")
Dual aspect room with two double glazed windows with built-in shutters, built-in double wardrobe with hanging space and shelving, storage cupboard, 4 inset ceiling spotlights, power points, usb point, solid wood flooring, door to:
EN-SUITE SHOWER ROOM - 2.82m x 1.75m (9'3" x 5'8")
Walk-in shower with drencher head over, tiled surround and inset shelving, low level WC, round wash hand basin set on vanity table, heated towel rail, extractor fan, 3 inset ceiling spotlights, automatic lighting.
RECEPTION ROOM TWO - 6.18m x 3.59m (20'3" x 11'9")
Double glazed window with shutters overlooking patio garden, two Velux windows with electronically controlled blinds, exposed natural wood wall and beamed ceiling, built-in shelving, six inset ceiling lights, television point, telephone point, power points, solid wood flooring, steps to living room and inner hall with frosted double glazed window and steps up to:
BEDROOM ONE - 4.87m x 4.4m (15'11" x 14'5")
Dual aspect room with double glazed windows with built-in shutters, vaulted ceiling with exposed beams and exposed stone walling, built-in wardrobe with hanging space and shelving, two radiators, television point, power points, door to:
EN-SUITE BATHROOM - 2.93m x 3.17m Max (9'7" x 10'4")
Double glazed window and Velux window, freestanding claw bath, shower cubicle with drencher head shower over, tiled surround and built-in shelving, concealed cistern low level WC, round wash hand basin set onto vanity table, heated towel rail, 4 inset ceiling spotlights, extractor fan, tiled flooring, automatic lighting.
LIVING ROOM - 6.26m Max x 6.4m Max (20'6" x 20'11")
Two double glazed windows with built-in shutters overlooking patio garden, inset wood burning stove set into fireplace with wooden mantle over, slate surround and hearth, curved window seating, built-in shelving with lighting, exposed stone walling, 7 inset ceiling spotlights, telephone point, power points, paved flooring, steps lead down to:
KITCHEN/DINING ROOM - 6.98m x 3.83m (22'10" x 12'6")
DINING AREA
Two sets of panel glazed patio doors leading to patio garden area, single glazed window to side elevation, exposed beams, 2 ceiling lights, power points, paved flooring.
KITCHEN AREA
Single glazed window to side elevation, range of contemporary base units with stainless steel single drainer sink and worksurface over, tiled wall, Miele electric oven with hob over and Siemens stainless steel extractor fan over, integrated Miele dishwasher, exposed beams, paved flooring, stairs to first floor, door to:
UTILITY ROOM - 3.88m x 2.03m (12'8" x 6'7")
Cupboard housing Grant oil fired central heating boiler and Stelflow hot water tank, space and plumbing for washing machine and tumble dryer with worksurface over, space for American style fridge/freezer, 2 inset ceiling lights, paved flooring, power points.
STAIRS TO FIRST FLOOR
LANDING
Radiator, double glazed window with built-in shutters overlooking patio garden, exposed beams, power point, 2 inset ceiling spotlights, doors to:
BEDROOM THREE - 4.24m x 3.02m (13'10" x 9'10")
Panel glazed patio doors opening to Juliette Balcony with glazed and decorative bespoke fish balustrade, radiator, 4 inset ceiling spotlights, solid wood flooring, power points.
BEDROOM FOUR - 3.38m x 3.08m (11'1" x 10'1") Plus Wardrobes with hanging space and shelving.
Double glazed windows with built-in shutters, radiator, 4 inset ceiling spotlights, solid wood flooring, telephone point, television point, power points.
BATHROOM - 3.11m x 2.02m (10'2" x 6'7")
Free standing bath with mixer shower to side, round wash hand basin set on wooden shelf, heated towel rail, concealed cistern low level WC, glazed shower cubicle with drencher head over and tiled surround, 4 inset ceiling spotlights, extractor fan, tiled flooring.
OUTSIDE
PATIO GARDEN
Outside there is an enclosed paved patio garden with range of flower beds and borders with outside tap facility.
GARDEN STORE - 2.1m x 1.49m (6'10" x 4'10")
PARKING
To the front of the property there is parking for two vehicles.
TENURE
Freehold
COUNCIL TAX BAND
D
DIRECTIONS
Proceed into the village of Penrose. At the heart of the village is a green. Proceed past the green and take the first right turn. Take the immediate next right turn and follow this road around to the right past Elderflower Cottage and Daisy Cottage. Martindale is located on your left hand side.
WOOD STORE
Important Information
- This is a Freehold property.
Property Ref: 192_1053675
Similar Properties
3 Bedroom Bungalow | £899,950
An immaculately presented detached 3 bedroom bungalow providing contemporary accommodation and situated in an elevated p...
1 Bedroom Hospitality | £895,000
Established and successful fish & chip shop with one Bedroom residential apartment occupying a prominent central town lo...
4 Bedroom Apartment | £895,000
Delightfully spacious 4/5 bedroom first floor apartment enjoying stunning Estuary views, 2 Reception Rooms, Garden, Gara...
4 Bedroom Detached House | £950,000
Impressive detached 4 bedroom family home situated on a private development of individually designed homes enjoying view...
4 Bedroom Detached House | £950,000
Immaculately presented detached 4 bedroom character barn conversion sitting in spacious lawned gardens and overlooking o...
5 Bedroom Detached House | £950,000
A unique opportunity to purchase a 3 bedroom family home with 2 additional 1 bedroom annexes, offering flexible accommod...
How much is your home worth?
Use our short form to request a valuation of your property.
Request a Valuation

