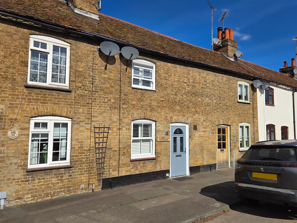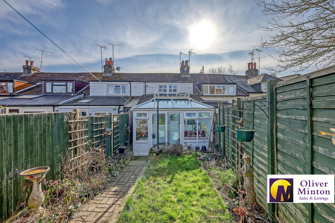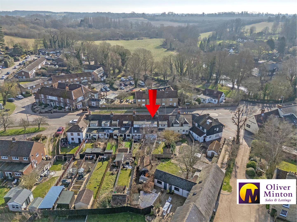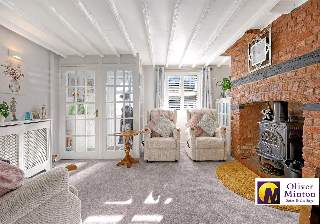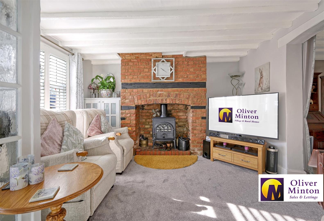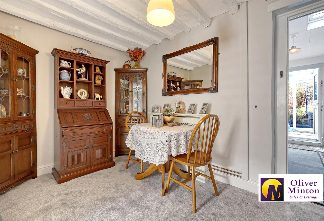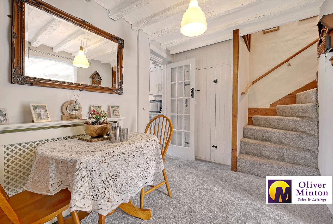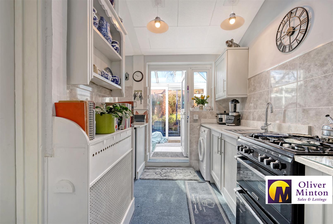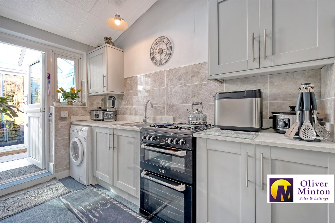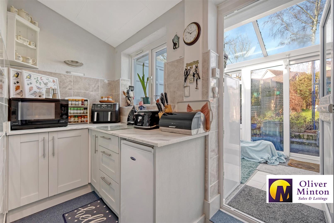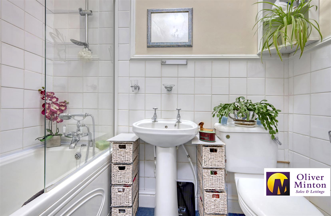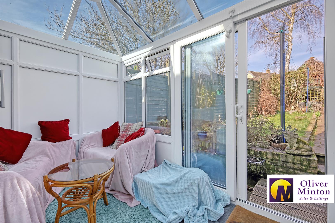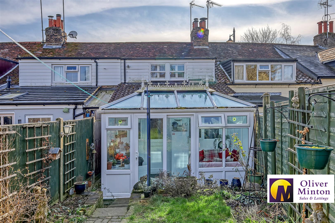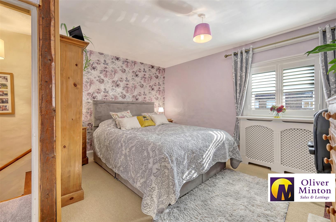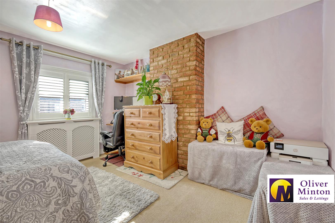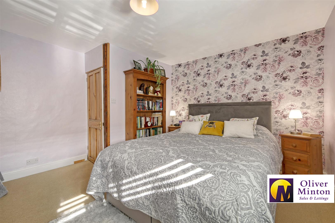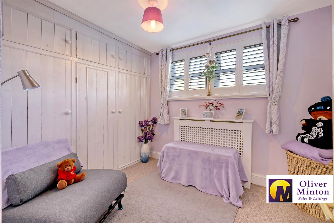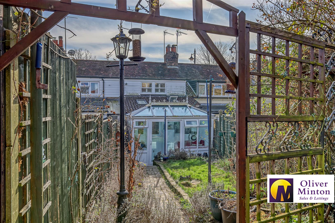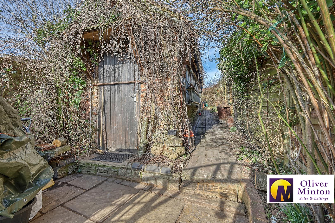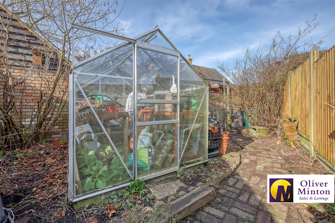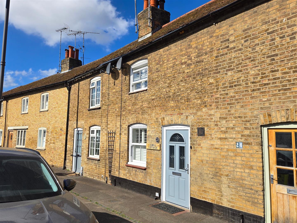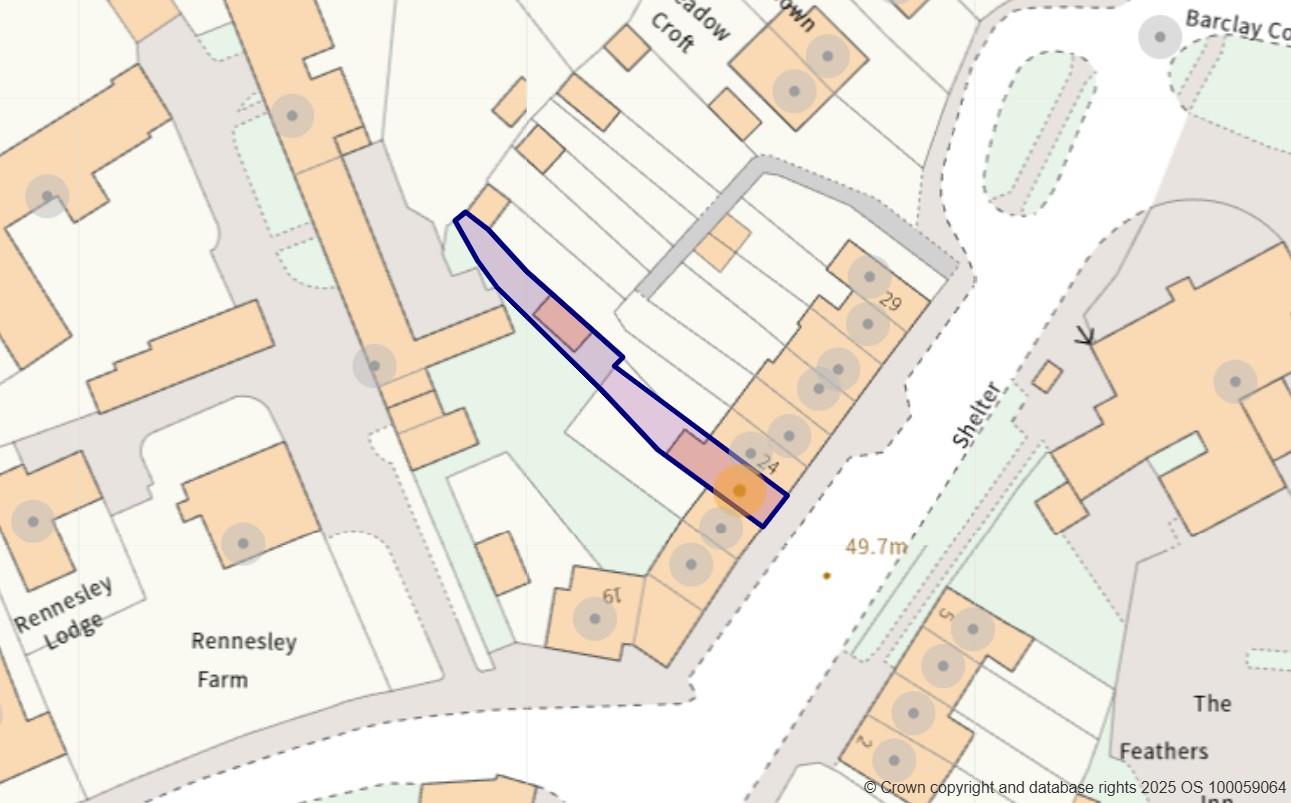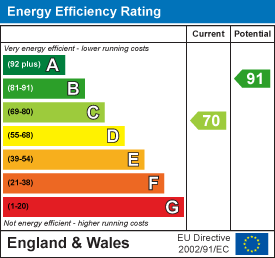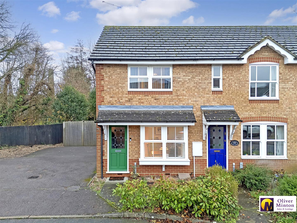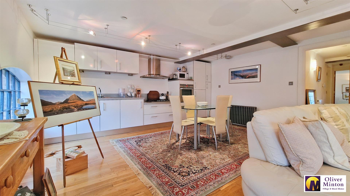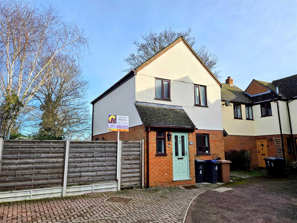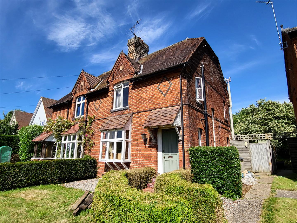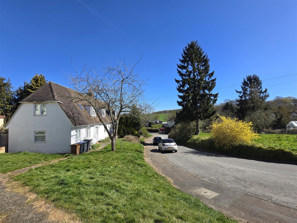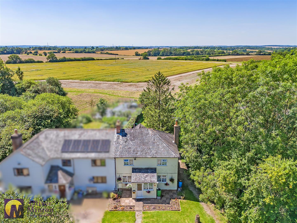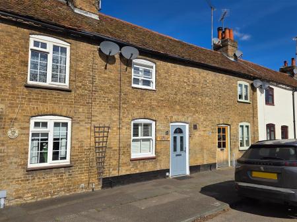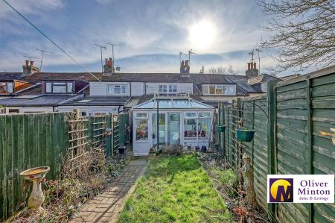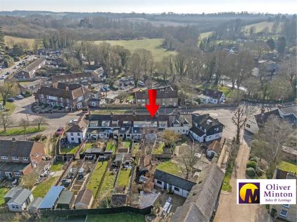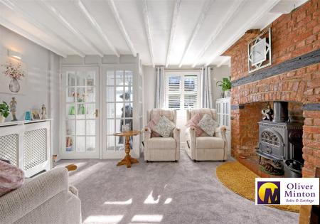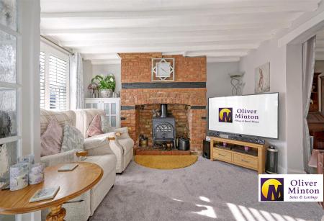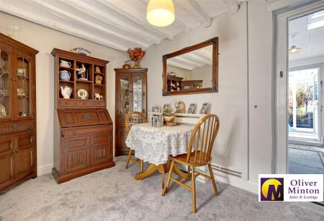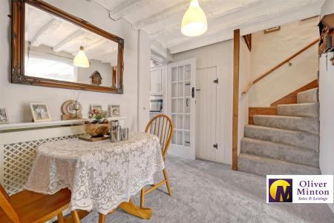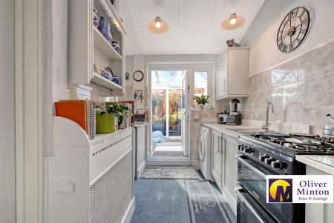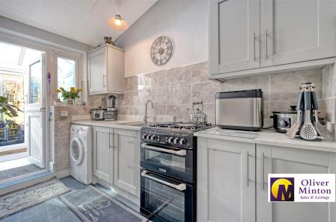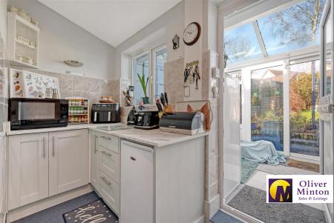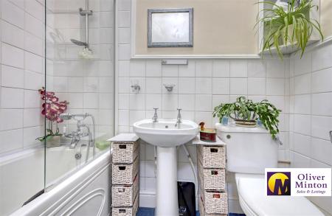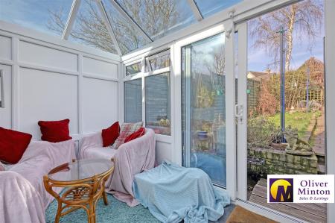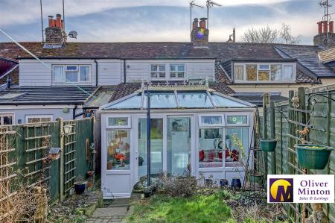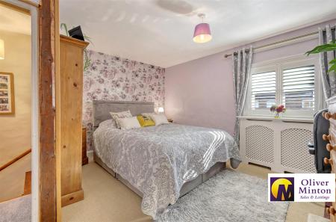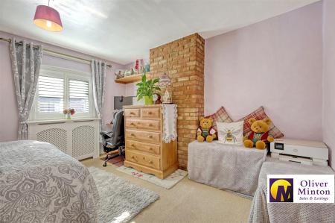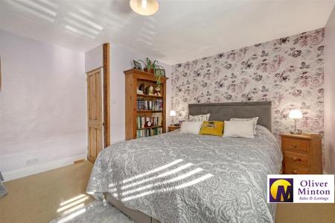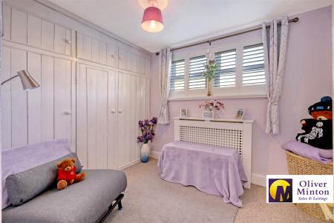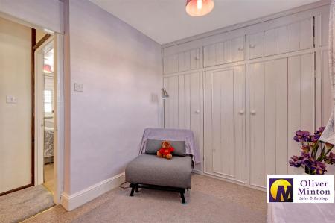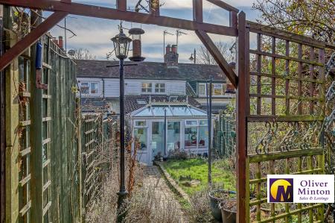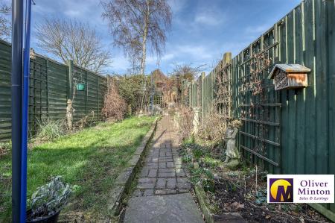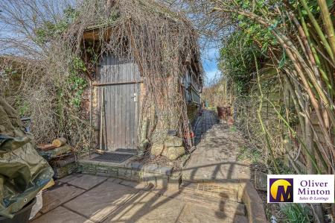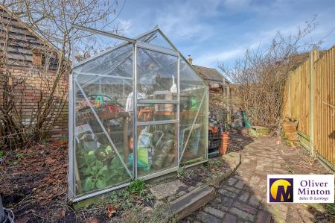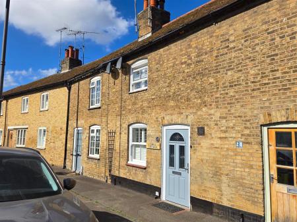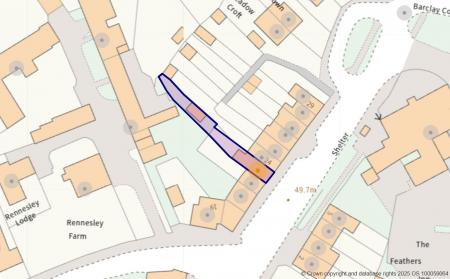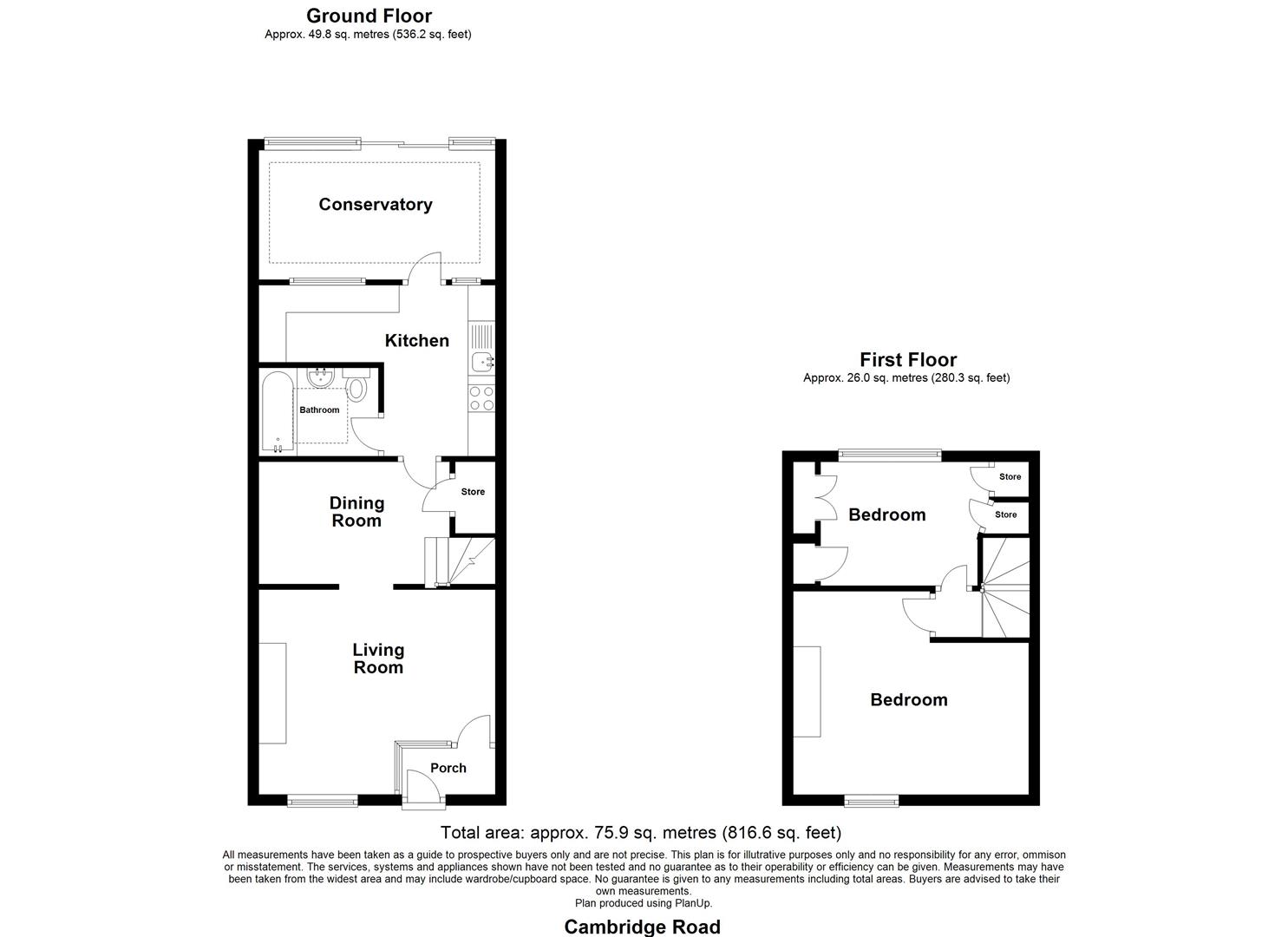2 Bedroom Cottage for sale in Wadesmill
Oliver Minton Village & Rural Homes are delighted offer this lovely 2 bedroom cottage in this sought-after village, just to the north of Ware. With the Feathers pub, Thundridge CofE Primary School and 'Ermines' local cafe & stores all within short walking distance, this charming cottage features a long, 2-section rear garden, double glazing, gas central heating to radiators and accommodation comprising: entrance, lobby, living area, dining area, kitchen, ground floor bathroom, double glazed conservatory and 2 good size first floor bedrooms.
Entrance Lobby - With multi-pane glazed windows and door to:
Living Room - 4.27m inc chimney breast v 3.68m (14'0 inc chimney - Double glazed sash window to front with fitted shutter blinds. Brick fireplace with inset wood burning stove. Radiator with decorative cover. Exposed beams. Door to:
Dining Room - 3.40m x 2.21m (11'2 x 7'3) - Door to recessed larder cupboard. Stairs to first floor landing. Tongue and groove panelling to one wall. Radiator with decorative cover. Built-in storage cupboard. Exposed beams. Multi-panel glazed door to:
Kitchen - 3.10m x 1.83m < 3.71m (10'2 x 6'0 < 12'2) - L-shaped room. Double glazed windows and door to Conservatory. Range of fitted wall, base and drawer units with work surfaces incorporating sink unit. High ceiling with double glazed 'Velux' style skylight window. Space for range cooker and plumbing for washing machine. Door to Bathroom.
Double Glazed Conservatory - 3.78m x 2.26m (12'5 x 7'5) - Tiled floor. Double glazed doors to rear garden.
Bathroom - 2.16m x 1.63m (7'1 x 5'4) - White suite comprising WC, pedestal hand basin and bath with shower above and glazed screen. Radiator.
First Floor Landing - Access hatch to loft. Doors to:
Bedroom One - 4.27m x 3.73m (14'0 x 12'3 ) - Double glazed windows to front with fitted shutter blinds. Radiator with fitted shutter blinds. Exposed beam. Exposed brick chimney breast and open fireplace.
Bedroom Two - 2.64m + wardrobes x 2.26m (8'8 + wardrobes x 7'5) - Double glazed window to rear. Radiator with decorative cover. Built-in wardrobe cupboards to one wall. Door to recessed linen cupboard housing wall-mounted 'Vaillant' gas fired boiler.
Outside -
Rear Garden - 30.00m x 4.29 (98'5" x 14'0") - This lovely garden extends to nearly 100ft and is in two sections, with right of way side gates. Useful, large brick built outbuilding and greenhouse.
Agents Notes - All mains services are connected with mains water, sewerage, electricity and gas central heating to radiators.
Broadband & mobile phone coverage can be checked at https://checker.ofcom.org.uk/
Property Ref: 548855_33730448
Similar Properties
2 Bedroom End of Terrace House | Guide Price £399,995
A well appointed, end terrace house that occupies one of the best spots in this quiet close. The property benefits from...
CHAIN FREE - Kents Lane, Standon, Herts
2 Bedroom Apartment | Offers in region of £399,950
Set within this award-winning conversion of a former Victorian flour mill dating back to 1901, this luxury second floor...
Cannons Court, Puckeridge, Hertfordshire
3 Bedroom End of Terrace House | Guide Price £389,500
Oliver Minton Village & Rural Homes are delighted to offer this excellent 3 bedroom end terrace house in a convenient ce...
Barleycroft End, Furneux Pelham, Buntingford
3 Bedroom Semi-Detached House | Offers in excess of £403,000
**PROJECT** - Being sold CHAIN FREE, viewings are to commence on Saturday 3rd August with an OPEN DAY between 10.30am-2....
3 Bedroom Semi-Detached House | Guide Price £410,000
Oliver Minton Village & Rural Homes are pleased to offer this 3 bedroom semi-detached home located in the sought after v...
The Green, Meesden, Buntingford
3 Bedroom Semi-Detached House | Offers Over £415,000
**GREAT MODERNISATION PROJECT in rural setting! OPEN DAY on Saturday 5th October - CALL FOR AN APPOINTMENT TIME** - Oliv...

Oliver Minton Estate Agents (Puckeridge)
28 High St, Puckeridge, Hertfordshire, SG11 1RN
How much is your home worth?
Use our short form to request a valuation of your property.
Request a Valuation
