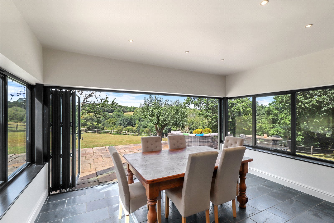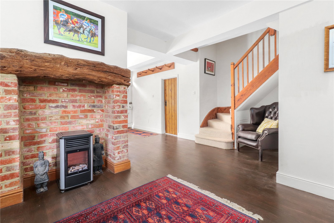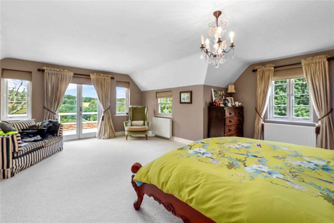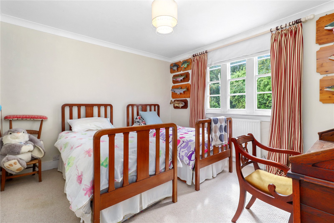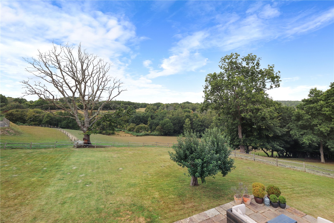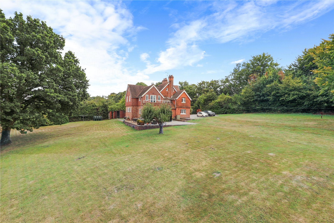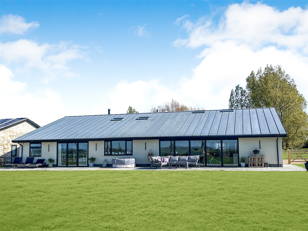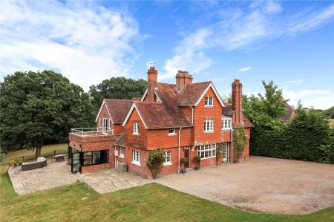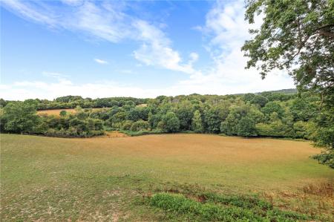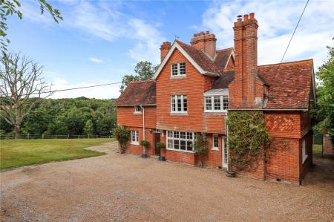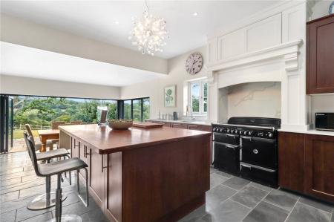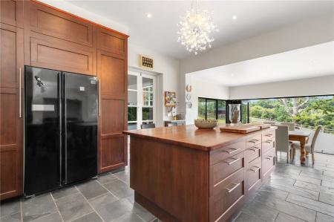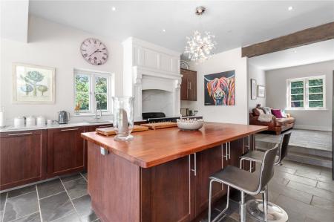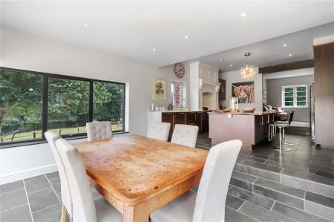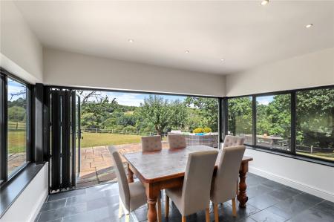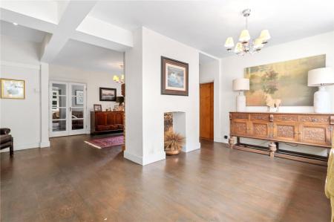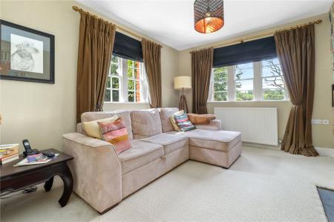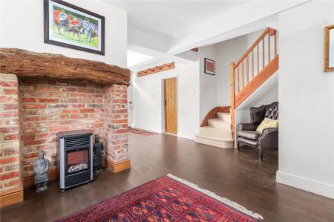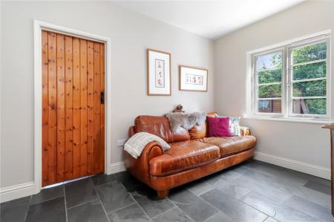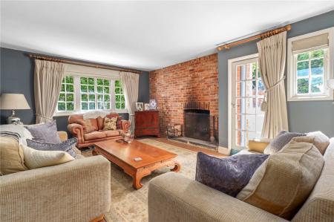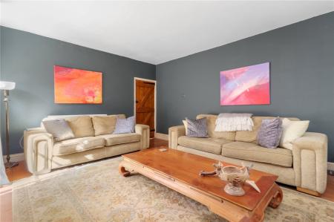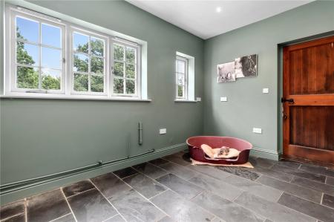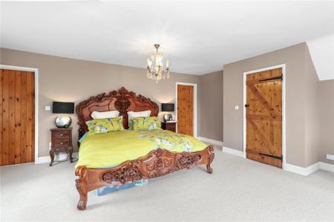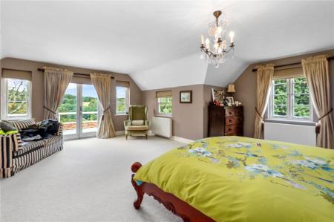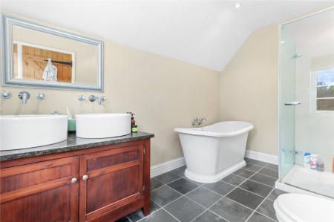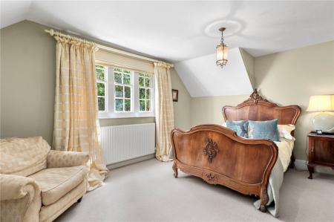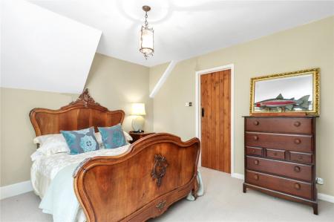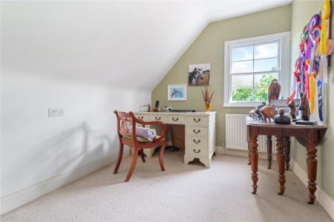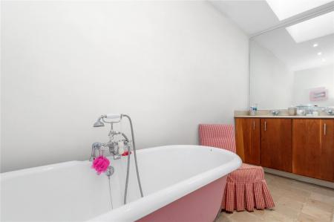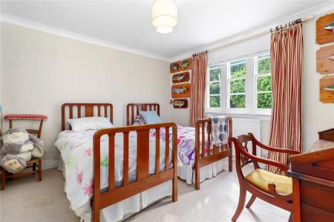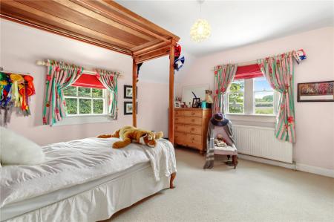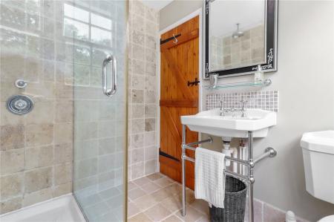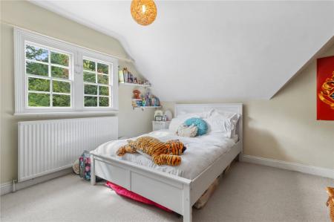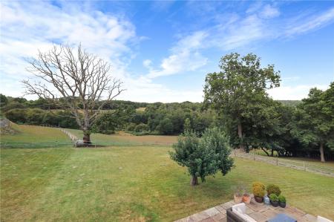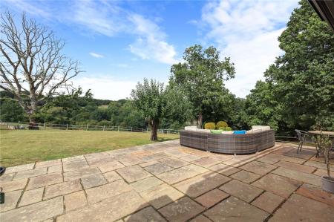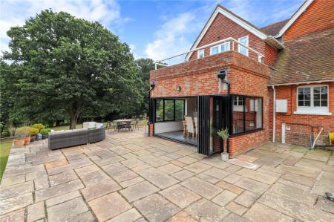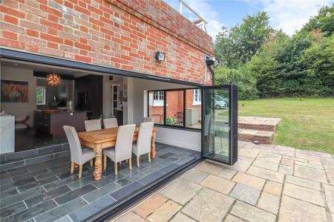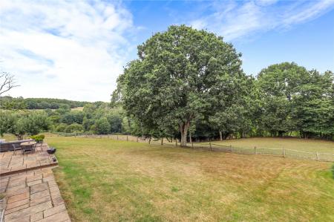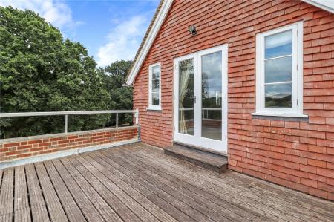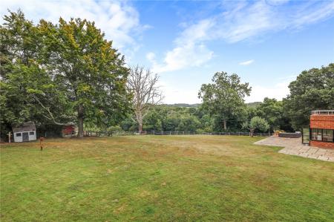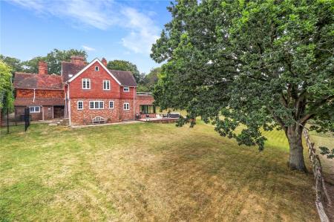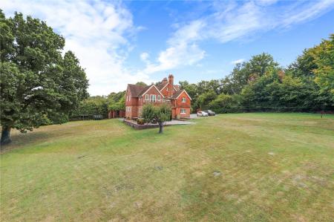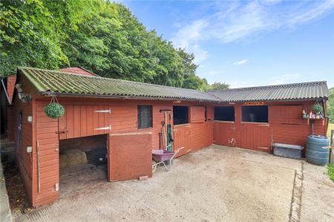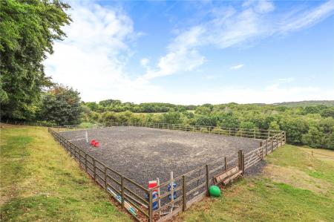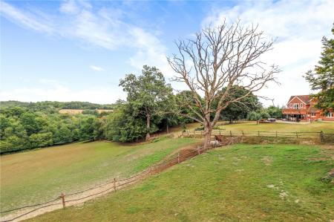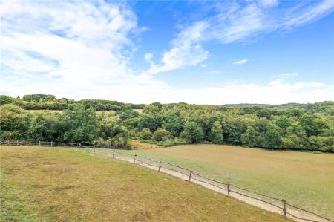6 Bedroom Detached House for sale in Wadhurst
GUIDE PRICE £1,800,000 TO £1,900,000
PLEASE VIEW OUR VIRTUAL TOUR ON OUR WEBSITE NEVILLE AND NEVILLE
MAIN SPECIFICATIONS: A large tastefully modernised 6 bedroom three storey Victorian country residence set within approximately 11.5 acres and also benefitting from existing equestrian facilities with their own separate road access.
• Detached 6 double bedroomed late Victorian character residence
• Set in approximately 11.5 acres (to be verified)
• Extensively refurbished and enhanced throughout
• Three luxury bathrooms / shower rooms with two existing ensuites and a further luxury family bathroom / shower room
• Main bedroom one suite with a large sun terrace and balcony with amazing far reaching rural views
• 4/5 reception rooms
• Large and luxurious open plan styled kitchen / breakfast room and adjoining open plan dining room and family snug room
• Equestrian facilities including 4 stables, a tack room and all weather menage with separate gated road access
• Possibility of a further 9.75 acres of additional adjoining land available by separate negotiation from another landowner
• Electrically operated private entry gates with extensive sized driveway and parking areas
• Wonderful rural views
• Convenient driving distance of a few mainline stations
DESCRIPTION: A very rare opportunity to purchase a substantial sized detached six double bedroomed three storey late Victorian country residence, which has been tastefully modernised and enhanced throughout to a luxurious standard, including a wonderful large open plan living arrangement, comprising of a kitchen / breakfast room as well as an extended adjoining dining room and a snug room, all of which have elegant slate floors and underfloor heating. The property also has three feature luxury bathrooms /shower rooms with potential to incorporate more if required.
This large and very appealing character residence also has a large reception hall with lounge area and feature central fireplace, a sitting room, a family room, a snug room, a large rear lobby / boot room, a downstairs cloakroom and a separate utility room. The open plan dining room which is set beyond the fabulous kitchen / breakfast room has complete full height and retractable bi folding doors that open to the sun terrace beyond and the stunning far reaching rural views.
The property is set within its own private 11.5 acres of extensive gardens, grazing paddocks and woodland and also benefits from the existing equestrian facilities, which include an all-weather menage and a 4 stable and tack room complex all of which has its own separate gated road access if required. Beyond the property’s boundaries are beautiful rural far-reaching rural views, which many of the property’s rooms enjoy wonderful aspects of, especially from the large balcony / sun terrace that adjoins the main bedroom one suite.
PLEASE NOTE: There is presently an opportunity for an additional 9.75 acres of adjoining land to be purchased by separate negotiation from another landowner, if further land is required in addition to the existing 11.5 acres which already comes with this property.
LOCATION: Situated in a beautiful rural setting and within its own private grounds of approximately 11.5 acres, this large and impressive detached six bedroomed 19th century character country residence, is within only a short drive of the picturesque village of Ticehurst and also within convenient driving distance of the mainline station of Wadhurst.
Tunbridge Wells is also within convenient driving distance and also offers excellent shopping and leisure facilities to cater for probably every need, with numerous sports clubs, restraunts and probably almost every main shopping outlet you would expect in a busy and sophisticated town like Royal Tunbridge Wells.
Depending upon educational needs, there is a wonderful selection of reputable and highly renowned teaching institutions to choose from just within the general locality, including Tonbridge School for Boys, Mayfield School for Girls, Vinehall and Beneden to name just a few.
ACCOMMODATION: From the extensive sized front gravelled driveway with parking areas, you are able to approach the front entrance through a substantial character wooden door, which leads into a large reception hall.
RECEPTION HALL: A generous sized double aspect room, with an additional lounging area, a feature fireplace, attractive wooden floors, feature central brick and rendered fireplace, twin feature ceiling lights, high level wooden coats storage area, feature front bay window with aspect over the front driveway, as well as part of the front garden area, further window with aspect to the far side of the property. Numerous doorways leading off from this large and naturally light main reception hall, including to a family room, a lounge and a large open plan kitchen / dining room, as well as the main staircase leading off to the first-floor landing.
LOUNGE: Approached from the reception hall through a doorway with a character cottage style old wooden door and comprising of a double aspect room with a feature brick fireplace with a stone hearth, elegant exposed wooden floors, downlights, radiator, paned windows to far side of the property, paned door and window with aspect over the front driveway.
FAMILY ROOM: Approached from the main reception hall through a doorway with an attractive old cottage style wooden. being a naturally light double aspect room with a feature open fireplace, fitted book shelving either side, radiator, central ceiling light, carpeted floor, paned sash window with aspect over the front driveway and garden, further paned windows with aspect over the side gardens and views beyond of the property’s paddocks and adjoining countryside.
LARGE OPEN PLAN KITCHEN / DINING ROOM (LOUNGE / SNUG ROOM): Approached from the main reception hall through a pair of white glazed and wooden framed doors. The first section of this large open plan kitchen / dining room / snug room, is dominated by the snug room area with elegant slate flooring, paned window with aspect to the far side of the property, door leading to the rear lobby / boot room. large open plan beamed topped archway with the continuation of the elegant slate flooring leading to the open plan luxurious kitchen.
LARGE OPEN PLAN KITCHEN: With extensive range of modern Shaker style wooden fronted cupboard and base units with splendid white veined marble worktops over, feature ceiling lights, downlighting, space for large American Fridge Freezer, space for large cooking range with handsome white veined marble back and sides, Arts & Crafts style painted wooden surround an mantle, inset stainless steel sink unit with chrome mixer and hot tap, white veined marble splashback, integrated dishwasher, large feature central island with wooden worksurface top and breakfast bar area, numerous storage cupboards and drawers under feature light over and further downlighting, paned window with aspect over rear gardens, twin white painted wooden and glazed doors leading to separate utility room, slate steps from kitchen leading down to the open plan dining room.
OPEN PLAN DINING ROOM: A triple aspect room, also benefitting from the continuation of the attractive classic slate floors with underfloor heating, downlighting, double glazed large picture windows encapsulating wonderful views of the property’s adjoining 11.5 acres, further full bi-folding double-glazed doors opening out onto the rear sun terrace and attractive gardens beyond.
UTILITY ROOM: Approached from the kitchen via a pair of white painted wooden framed and glazed doors with two wooden steps leading up to the slightly raised room, comprising of a further slate floor, matching modern wooden fronted Shaker style base units to the adjoining kitchen with wooden worktops, inset stainless steel sink unit, chrome mixer tap, further storage cupboards to sides, spaces for washing machine and dryer, radiator, old fireplace recess used now for wine storage, half panelled wooden walls, door to plant systems, window with beautiful aspect over the side gardens and beyond of the property’s adjoining 11.5 acres.
REAR LOBBY / BOOT ROOM: Approached from the snug area of the open plan kitchen via an attractive old wooden door and comprising of a continuation of the slate floor, plumbing for further appliances if required, downlighting, coat and boots storage area, character wooded door leading to outside of property to the far side, glazed paned and wooden framed windows with aspect over part of the property’s rear gardens, door to downstairs cloakroom.
DOWNSTAIRS CLOAKROOM: Approached from the rear lobby via an attractive old cottage style wooden door and comprising of a slate floor, a low-level W.C., corner antique style wash basin with chrome taps and tiled surround, paned and glazed window with aspect parts of the property’s rear garden.
FIRST FLOOR ACCOMMODATION: Character wooden balustraded staircase with carpeted runners, leading off from the main reception hall and up to the first-floor landing.
THE FIRST FLOOR LANDING: A naturally bright area with an attractive gallery section overlooking the main staircase, generous additional area of landing with a feature old fireplace, a twin cottage style door fronted airing cupboard / storage cupboard, paned and glazed window with aspect over the far side outside area of the property, radiator, twin feature ceiling lights. Doors leading off from the first-floor landing to bedrooms 1, 2, 3 and 4, as well as to the luxury family bathroom / shower room. There is also a further character staircase leading off from the first-floor landing to the second-floor landing and the additional two bedrooms 5 and 6.
MAIN BEDROOM ONE SUITE WITH ENSUITE LUXURY BATHROOM AND SHOWER ROOM, AS WELL AS AN ENSUITE DRESSING ROOM AND BALCONY: A large double sized and double aspect room with feature ceiling light, radiator, elegant twin glazed and white painted wooden doors with aspect and leading out onto the large balcony / sun terrace with absolutely fabulous and far-reaching breath-taking views of the adjoining countryside beyond the property’s 11 plus acres of gardens, grounds and grazing paddocks.
Further windows to side of main bedroom with similar beautiful rural aspects, door to ensuite dressing room with areas for clothes and other items etc, hatch to loft storage area.
ENSUITE LUXURY BATHROOM / SHOWER ROOM FOR MAIN BEDROOM ONE: Comprising of a feature modern roll top bath with chrome mixer tap, further feature twin circular wash basins with marble plinth under and chrome mixer taps above, as well as an antique style twin cupboard vanity unit under, Low Level W.C., towel rail, separate glazed and chrome shower cubicle with chrome shower control system, aqua board, glazed paned and wooden framed window with aspect over the rear grounds.
BEDROOM TWO WITH ENSUITE LUXURY SHOWER ROOM: A double sized room with radiator, carpeted floors, feature ceiling light, window with aspect over rear gardens. Door to ensuite luxury shower room.
ENSUITE SHOWER ROOM TO BEDROOM TWO: Comprising of a low level W.C., chrome radiator / towel rail, travertine tiled floor, antique style wash basin with chrome base and chrome taps, as well as decorative travertine tiled splash back, glass shelf, separate large heavy glazed and chrome shower with travertine tiled walls, chrome control, paned windows with aspect to front gardens.
BEDROOM THREE: A double sized room with carpeted floor, radiator, ceiling light, recessed fireplace, fitted wardrobe cupboard, paned window with aspect over the front gardens and driveway.
BEDROOM FOUR: A double sized and double aspect room with a recessed storage space where there was an old fireplace, fitted wardrobe cupboards, radiator, and paned windows with aspect over the front gardens, as well as a further window with aspect over the side gardens and grounds, as well as the wonderful far reaching rural views beyond.
FAMILY BATHROOM / SHOWER ROOM: A feature luxury antique styled bathroom with a antique styled roll top bath with ball and claw feet, chrome mixer tap with shower attachment, travertine tiled marble floors, low level W.C., feature twin wash basins with inset sinks, matching chrome mixer taps, marble tops, full size wall mirror, vanity cupboards, under, chrome heated towel rail, downlighting, high level Velux style double glazed window.
SECOND FLOOR ACCOMMODATION: Further character staircase leading off from the first-floor landing with balustraded sides and gallery area at the top where the second-floor landing is. Wooden fronted cupboard door with generous internal storage and possibility to create an ensuite shower the bedrooms 5 and 6. Doors leading off from the second-floor landing to bedrooms 5 and 6.
BEDROOM FIVE: A double sized bedroom with radiator, carpeted floor, feature old brick fireplace, wood mantle, paned window with aspect over the front gardens and driveway.
BEDROOM SIX: A double sized bedroom, with old feature fireplace, radiator, plinth shelf, paned sash window with aspect over the far side of the property.
PLEASE NOTE: There is potential to create a large ensuite / 2nd floor suite by converting one of these two bedrooms on the second floor into a luxury bathroom / shower room.
OUTSIDE: Set in approximately 11.5 acres (To be verified) and comprising of formal gardens, grazing paddocks and some woodland, this very attractive and substantial detached late Victorian country home, also has some excellent equestrian facilities already on site, including 4 stables and a tack room, as well as an all-weather menage, all of which has its own separate gated road access if required. Furthermore, there is presently an opportunity to purchase a further 9.75 acres of adjoining land by separate negotiation, which also comprises of grazing paddocks and woodland.
The front entrance to the property is approached through a pair of bespoke wooden electrically operated security gates, that then lead onto a large gravelled driveway with extensive parking areas. In addition, there is ample space to build a heritage style garage complex if so required subject to planning.
STABLING: Although can be accessed by its own separate gated road frontage if required, these facilities can also be found beyond the property’s gardens and can cater for a number of horses. There is also the option subject to planning to create a greater number of stables from the existing 4 stables and single tack room, if so required and subject to planning, especially if the further 9.75 acres is purchased by separate negotiation.
ALL WEATHER MENAGE: This is located on the top far boundary of the property in an elevated position and enjoying wonderful views. Next to this field where the menage is located are the further 9.75 acres available by separate negotiation from another client we are acting for.
FORMAL GARDENS: The property has a number of extensive sized lawned areas encompassing most of the house, in addition to numerous shrubs and specimen trees and some flower borders. To the close side of the property there are also paved sun terraces with fabulous views beyond.
WOODLAND: The property also enjoys a section of woodland with a selection of native woods.
COUNCIL TAX BAND G
Important information
This is a Freehold property.
EPC Rating is E
Property Ref: FAN_FAN220104
Similar Properties
6 Bedroom Detached House | Guide Price £1,800,000
GUIDE PRICE £1,800,000
4 Bedroom Detached House | Guide Price £1,750,000
GUIDE PRICE £1,750,000 TO £1,850,000
4 Bedroom Detached House | Asking Price £1,895,000
OCCUPYING AN ELEVATED POSITION WITH AMAZING VIEWS OF BIRLING GAP AND THE SEA BEYOND A BESPOKE HIGH SPEC MODERN SUBSTANTI...

Neville & Neville (Hailsham)
Cowbeech, Hailsham, East Sussex, BN27 4JL
How much is your home worth?
Use our short form to request a valuation of your property.
Request a Valuation







