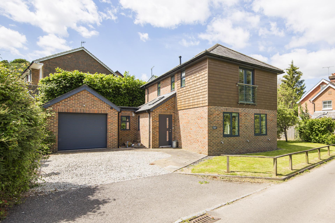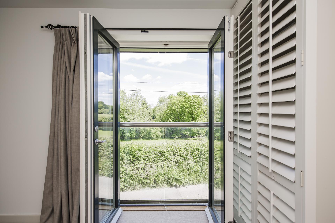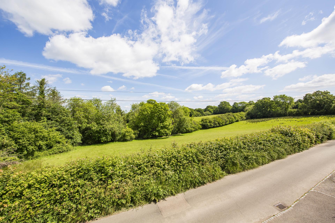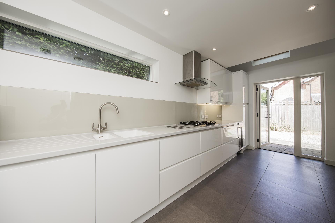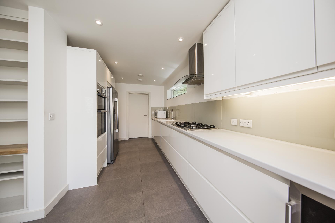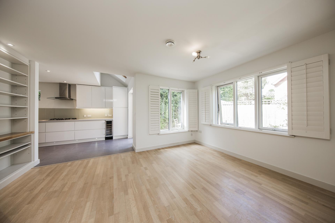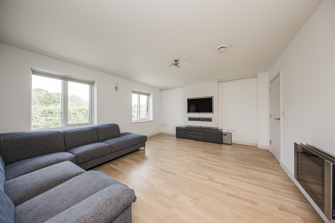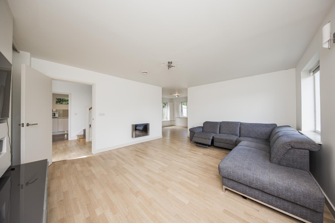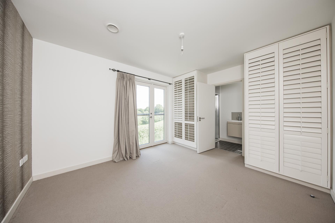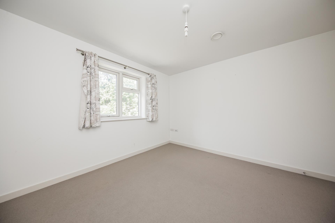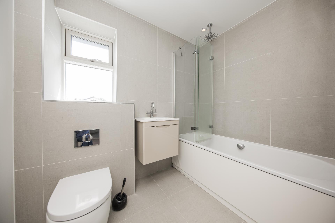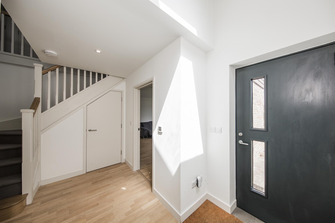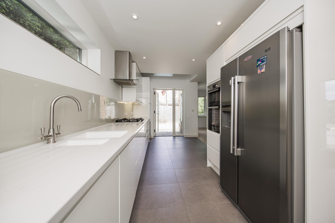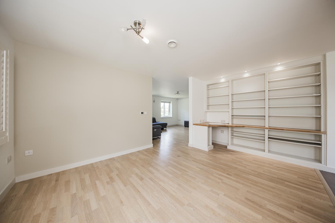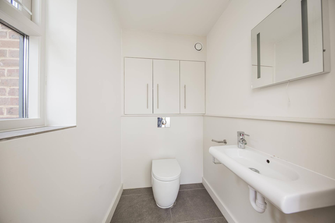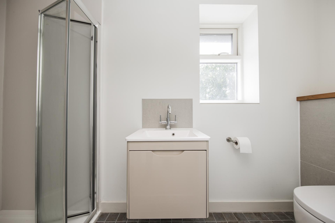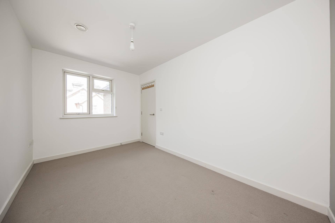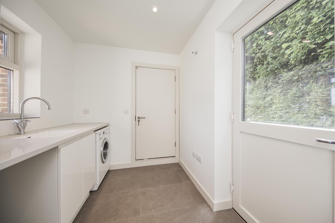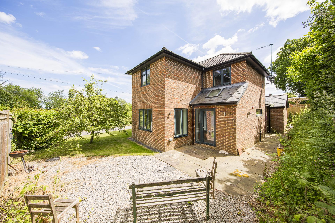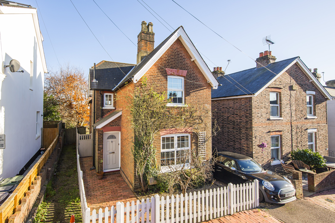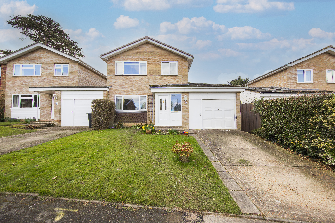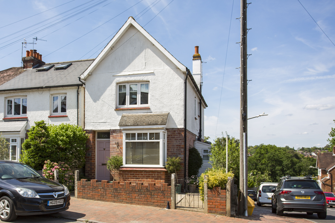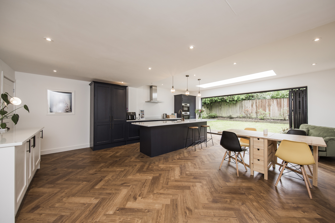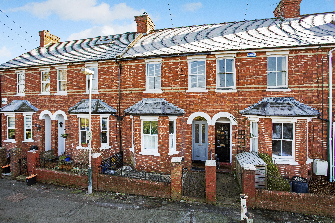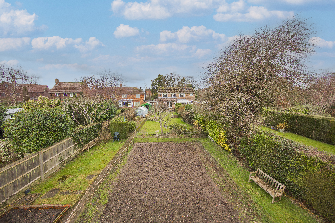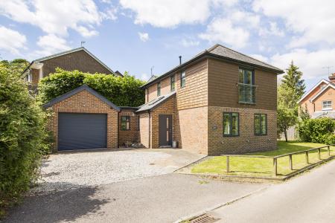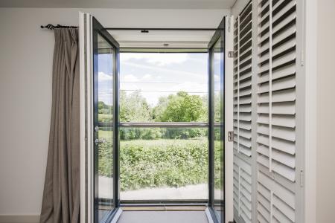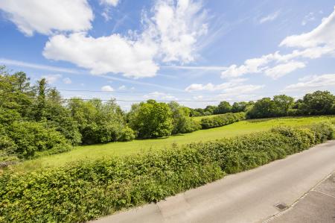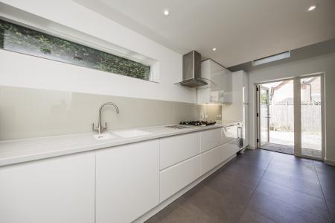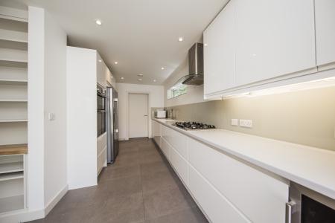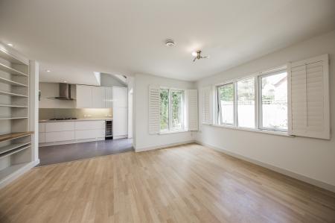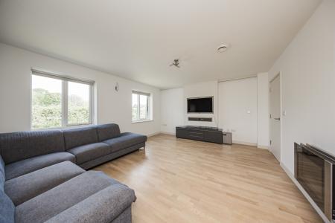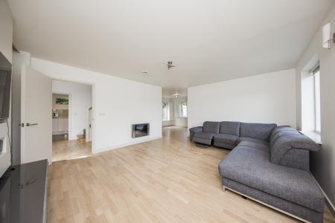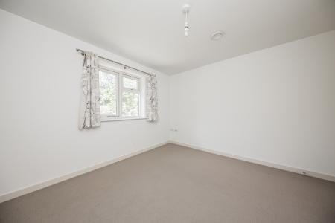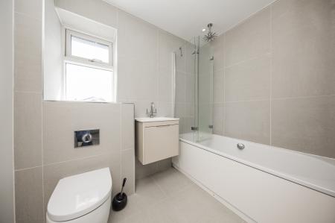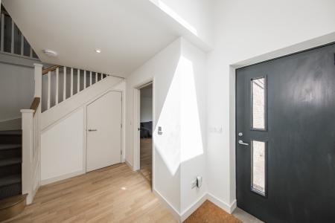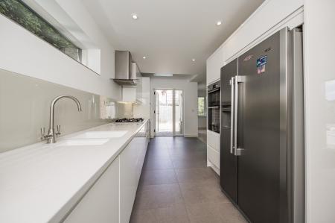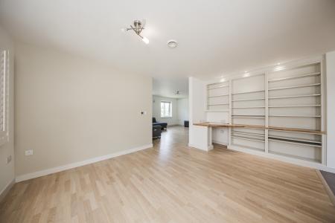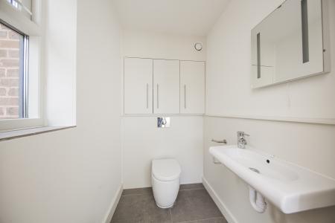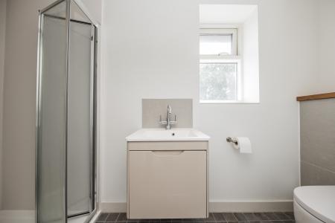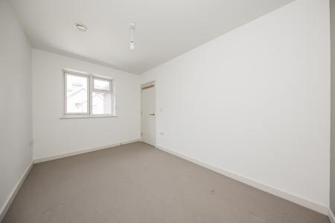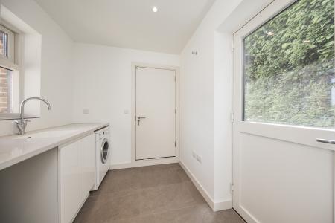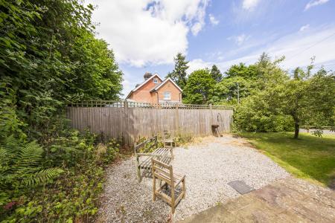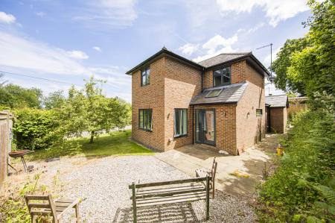- GUIDE PRICE £575,000 - £595,000
- 3 Bed Detached, Bespoke 2014 Build
- Semi-Rural Setting
- Top of Chain
- Driveway & Garage
- Energy Efficiency Rating: C
- Open Plan Living
- Utility Room
- Juliet Balcony
- Mainline Station to London & South Coast
3 Bedroom Detached House for sale in Wadhurst
GUIDE PRICE £575,000 - £595,000. Kingsley House, located on Balaclava Lane, is a unique, custom-built home completed in 2014. Set in the scenic countryside of Wadhurst Village, yet offers convenient access to Tunbridge Wells, London, and the South Coast via mainline connections, combining the practicalities of commuting with the charm of a picturesque village setting.
The house spans two floors. The ground floor features an open-plan kitchen, dining, and living area, a cloakroom, a utility room, and access to a spacious garage. Upstairs, you'll find two double bedrooms, a generous principal bedroom with an en-suite bathroom, and a family bathroom. The property also boasts a low-maintenance wrap-around garden and off-road parking for multiple vehicles.
Reflecting its rural surroundings, Kingsley House incorporates several environmentally conscious features, including extra insulation, triple-glazed windows, and an advanced air management and heat recovery system. Additionally, the ground floor is equipped with underfloor heating divided into six zones, including the garage, ensuring comfort throughout the home.
ENTRANCE HALLWAY: A spacious entrance hall, featuring understairs storage, a Velux window that floods the space with natural light, and access to the downstairs WC.
LIVING ROOM: The layout seamlessly flows from the living room to the dining room, through to the kitchen, and into the garden, creating a large, open space with dual aspects and picturesque green views.
DINING ROOM: A bespoke floor-to-ceiling shelving unit with integrated desk space covers the inside wall, leaving ample room for appropriate dining room furniture and views over the garden.
KITCHEN: A modern streamline kitchen featuring a 5-ring gas hob with an extractor fan above, two built-in ovens, inset sink with a drainer, a wine cooler and pantry. The space is lit by a Velux window above the door leading to the garden. It seamlessly flows into the dining room and also offers access to the utility room and garage.
UTILITY ROOM: Off the kitchen, there is a dedicated area with space for a washing machine and dryer, an additional sink with, ample worktop space and doors leading to both the garage and the garden.
LANDING: Spacious landing with light tunnel and airing cupboard.
BEDROOM 1: The principal bedroom spans 150 square foot, featuring convenient built-in storage units and a charming Juliet balcony that merges the indoors with the scenic views of the surrounding countryside.
The private ensuite bathroom is equipped with a private shower unit, a sleek low-level WC, a stylish sink, and a gas-fired towel railing.
FAMILY BATHROOM: The windowed bathroom is mostly tiled and includes a bath-shower combination, sink and low-level WC.
BEDROOM 2: 142 square feet with single built in storage unit.
BEDROOM 3: A cozy yet spacious double bedroom.
OUTSIDE: A wrap-around garden featuring a patio area, a front lawn, and driveway parking with space for multiple vehicles.
SITUATION: Set on the outskirts of Wadhurst in a semi-rural location. Wadhurst village High Street lies 1mile away and is host to a number of independent retailers, restaurants and public houses. Wadhurst has two primary schools and a secondary school, it also provides mainline connections to Tunbridge Wells, London and The South Coast. The property is surrounded by Area of Outstanding Natural Beauty Wealden countryside including the famed Bewl Water.
The larger spa town of Royal Tunbridge Wells is some eight miles away with an excellent selection of well-regarded schools at primary, secondary, grammar and independent levels, alongside the Royal Victoria Place, High Street and Pantiles.
TENURE: Freehold
COUNCIL TAX BAND: F
VIEWING: By appointment with Wood & Pilcher 01892 511211
ADDITIONAL INFORMATION: Broadband Coverage search Ofcom checker
Mobile Phone Coverage search Ofcom checker
Flood Risk - Check flooding history of a property England - www.gov.uk
Services - Mains Water, Gas, Electricity & Drainage
Heating - Gas Fired Central Heating
Important Information
- This is a Freehold property.
Property Ref: WP1_100843035411
Similar Properties
St. Peters Street, Tunbridge Wells
2 Bedroom Detached House | Guide Price £575,000
GUIDE PRICE £575,000 - £595,000. A 2 double bedroom detached Victorian property set in a quiet residential road very clo...
3 Bedroom Link Detached House | £575,000
A 3 bedroom detached, extended home with large living room, kitchen/breakfast room room with bi-folding doors, re-fitted...
Stephens Road, Tunbridge Wells
3 Bedroom Detached House | Guide Price £575,000
A 3 bedroom detached home situated within the sought-after location of St Johns with new bathroom and boiler, 0.8 miles...
3 Bedroom End of Terrace House | Offers in excess of £580,000
A superbly presented extended and hugely improved three bedroom home offering open plan living, garage and low maintenan...
Percy Terrace, Tunbridge Wells
3 Bedroom Terraced House | £595,000
A 3 double bedroom period property in the St. Johns quarter of Tunbridge Wells offering with double glazed sash windows,...
3 Bedroom Semi-Detached House | Guide Price £595,000
GUIDE PRICE £595,000 - £625,000. An extended three bedroom semi-detached family home, situated in the Hawkenbury area, o...

Wood & Pilcher (Tunbridge Wells)
Tunbridge Wells, Kent, TN1 1UT
How much is your home worth?
Use our short form to request a valuation of your property.
Request a Valuation
