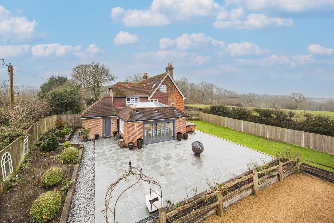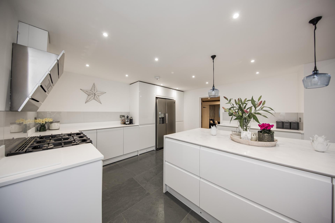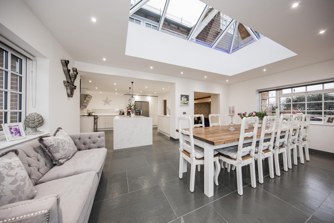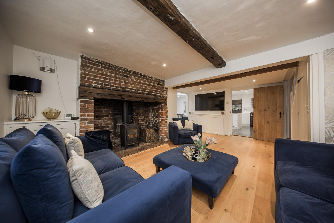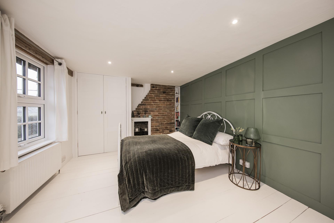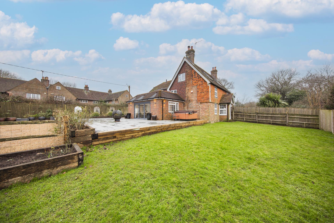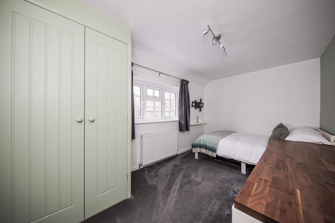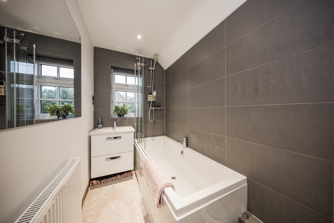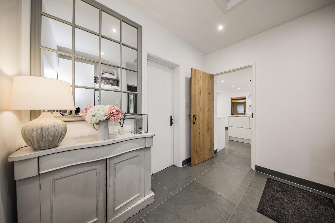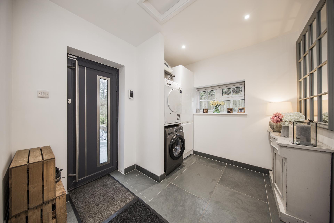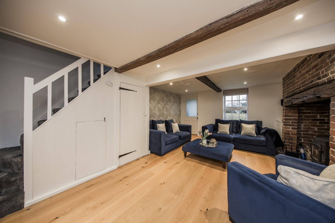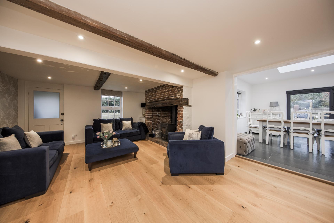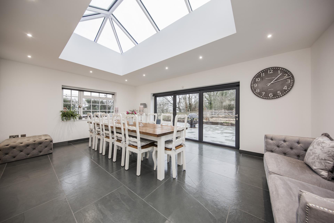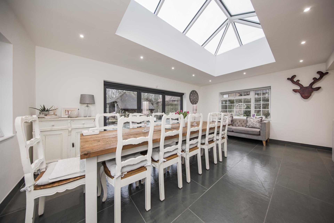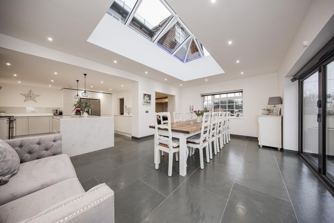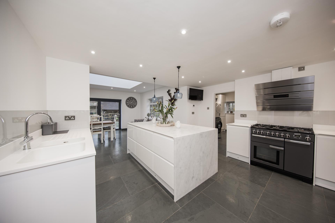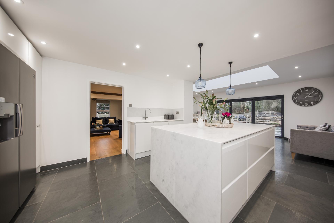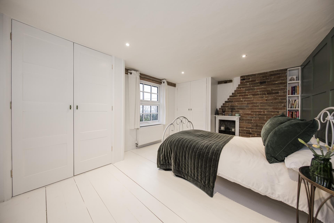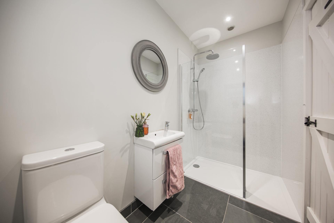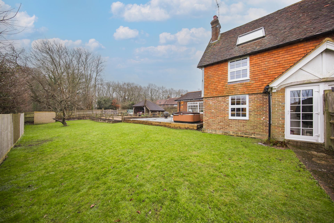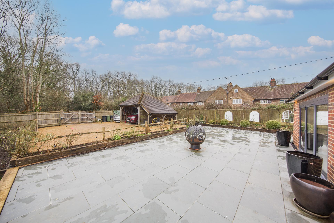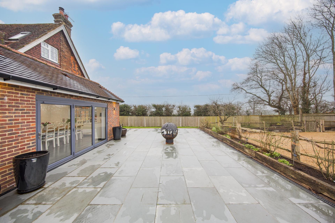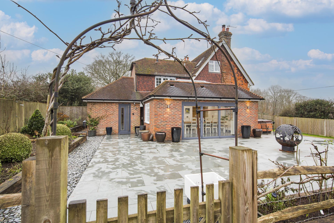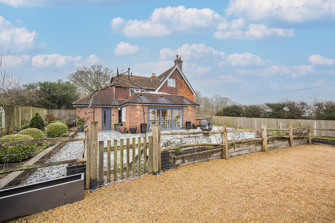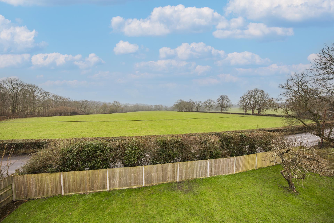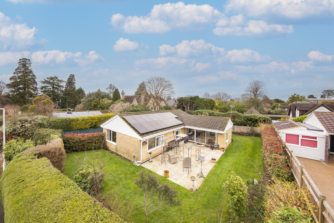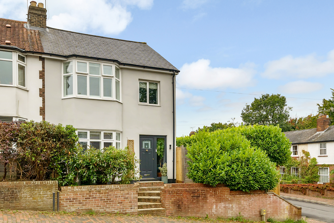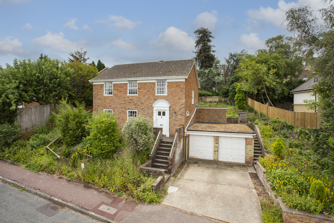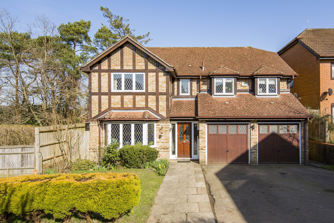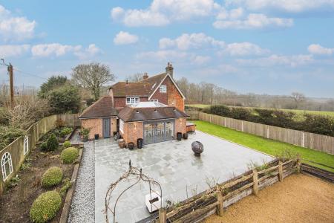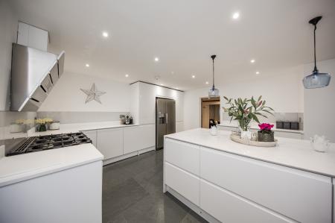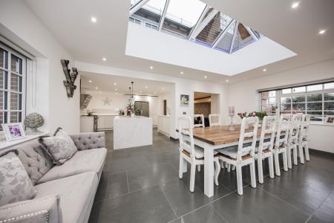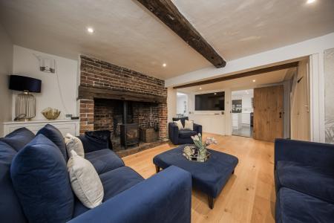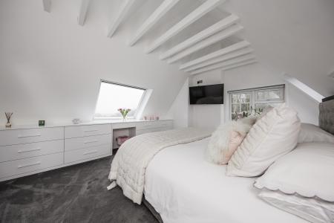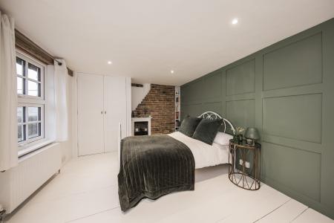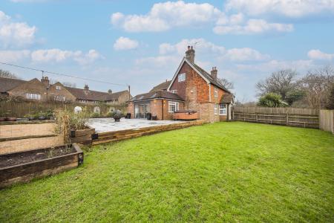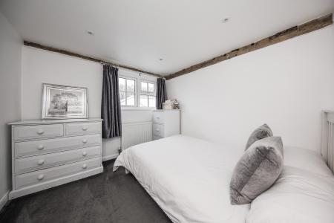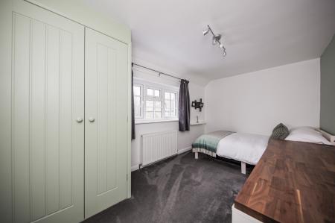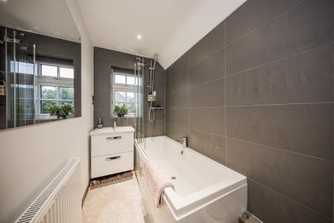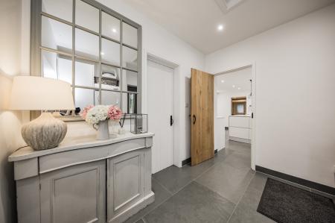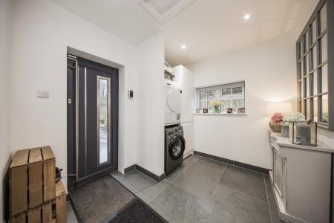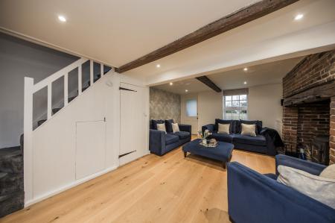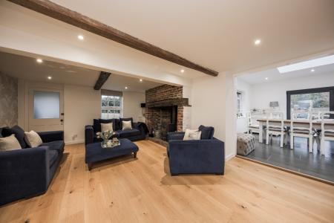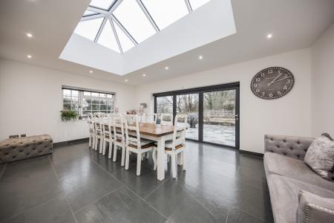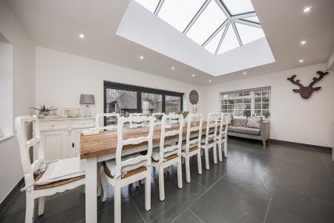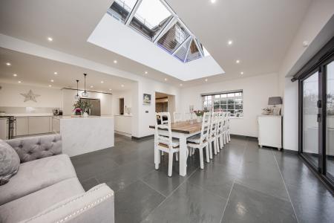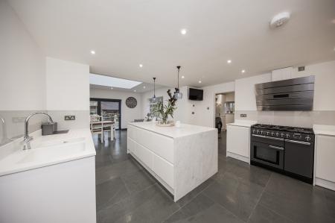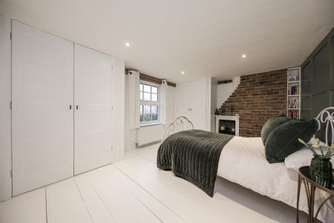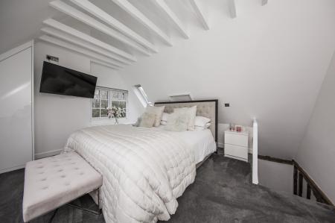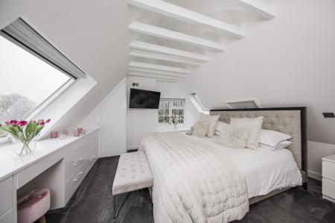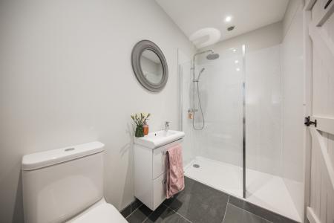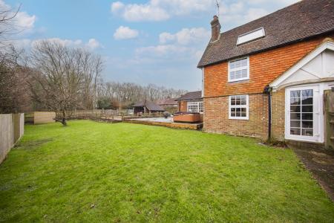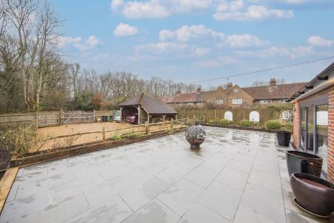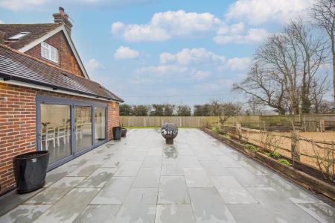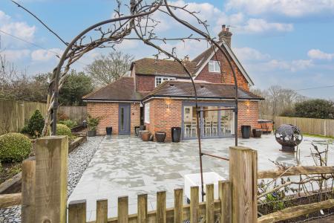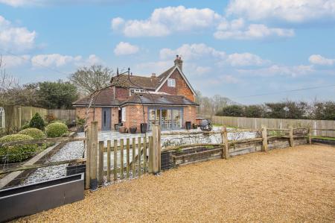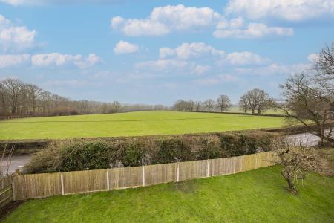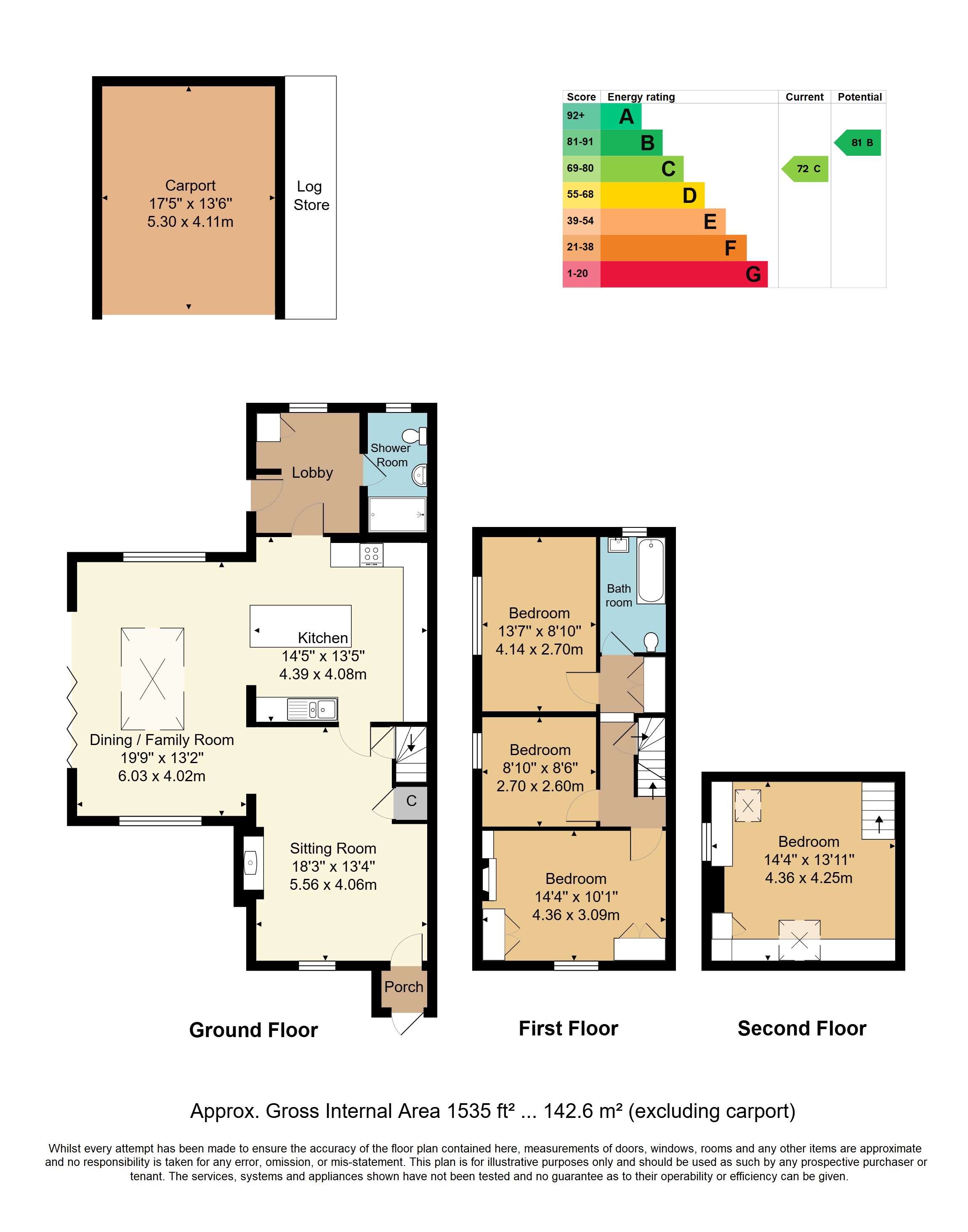- Period Attached Property
- 18 Century Origins
- 4 Good Sized Bedrooms
- Large Dining Space Open to Patio
- Garage & Large Driveway
- Energy Efficiency Rating: C
- Semi Rural Location with Views
- High Specifications Throughout
- Lower Maintenance Gardens
- Close to Local Amenities
4 Bedroom Semi-Detached House for sale in Wadhurst
Located at Wallcrouch in East Sussex - hamlet of properties located between Wadhurst and Ticehurst - a most impressively enhanced and extended, attached property with early 18th century origins now offering fantastic reception spaces on the ground floor and four good sized bedrooms over the upper two storeys. Considerable thought, care and effort has been involved in extending the property to include a large and impressive dining area, a beautiful contemporary kitchen and a separate snug, itself part of the much older building. A glance at the attached floorplan will given an indication as to the nature of the property. What is perhaps readily less apparent are the beautiful views to one side across open countryside to Bewl Water, the sheer individuality of this property and also the impressive gardens which are essentially lower maintenance with excellent entertaining space and generous parking arrangements in the form of a large driveway and parking area behind electric gates and further one and half sized oak garage. Properties of this individual nature are rarely available - certainly in such a beautiful spot - and to this end we would encourage all interested parties to make an immediate appointment to view.
Entrance Lobby - Ground Floor Shower Room - Kitchen/Dining Room With Bi-Fold Doors To Patio - Lounge With Inglenook Fireplace & Cast Iron Solid Fuel Burner - Front Porch - First Floor Landing - Three Bedrooms - Family Bathroom - Second Floor Bedroom - Low Maintenance Gardens With Beautiful Views Towards Bewl Water - Garage & Large Driveway
Access is via a partially glazed, double glazed door with an inset panel leading to:
ENTRANCE LOBBY AREA: Feature tiled floor with underfloor heating, recesses suitable for washing machine and tumble dryer with further additional storage space, inset spotlights to the ceiling, loft access hatch. Double glazed window to the side with fitted roller blind. Door leading to:
GROUND FLOOR SHOWER ROOM: Low level WC, wall mounted wash hand basin with mixer tap and storage below, walk-in shower cubicle with fitted glass screen and two shower heads over. Tiled floor with underfloor heating, wall mounted towel radiator, inset spotlights to the ceiling, extractor. Opaque double glazed window to the side with roller blind.
KITCHEN: An attractive triple aspect open plan space.
Kitchen: A range of attractive high gloss white contemporary wall and base units with a complementary Corian work surface. Good general storage space. Space for a Rangemaster style oven with feature glass splashback and extractor hood. Space for a large fridge/freezer. Integrated dishwasher. Inset one and a half bowl sink with hot water boiling tap over. Feature island with a Corian worksurface and good general storage space. Feature tiled floor with underfloor heating, LED spotlights to the ceiling. This is open directly to:
DINING/RECEPTION ROOM: Feature tiled floor with underfloor heating. Triple aspect windows with a Georgian style to front and rear with bi-fold double glazed doors leading to the front patio area. Ceiling lantern and LED spotlights to the ceiling. Space for a large table, chairs and associated dining room furniture. This is open to:
LOUNGE: Engineered oak flooring with underfloor heating. Inglenook fireplace with bressumer beam, brick hearth and inset cast iron solid fuel burner with a fitted cupboard to one side of the inglenook. Space for lounge furniture and for entertaining. Shallow cupboard housing the underfloor heating controls and water main. Door returning to kitchen. Stairs to first floor with understairs cupboards. Areas of exposed woodwork, inset spotlights to the ceiling. Double glazed window to the front with Roman blind. Partially glazed door with an inset panel leading to:
FRONT PORCH: Engineered oak flooring, Georgian style double glazed door to the front and further Georgian style window to the side.
FIRST FLOOR LANDING: Carpeted, inset spotlights to the ceiling. Doors leading to wardrobe areas. Door leading to:
BEDROOM: Painted wooden floors, fitted wardrobes, radiator, areas of exposed brick chimney, further areas of wooden panelling. Inset cast iron fireplace. Georgian style windows to the front with views across countryside toward Bewl Water.
BEDROOM: Carpeted, radiator, area of exposed woodwork, inset spotlights to the ceiling. Georgian style double glazed windows to the front.
BEDROOM: Carpeted, radiator, fitted cupboard and fitted shelves. Space for a double bed. Georgian style double glazed windows to the front.
FAMILY BATHROOM: Low level WC, wall mounted wash hand basin with mixer tap over, panelled bath with mixer tap over, concertina glass shower screen and shower head. Tiled floor with underfloor heating, part tiled walls, radiator, wall mounted mirror. Double glazed window to the side with fitted roller blind.
Latch door from landing area to stairs leading to:
SECOND FLOOR BEDROOM: Areas of exposed woodwork, further areas of beams to the ceiling, various media points. The ceiling rises to an apex. Door to under eaves storage area. Areas of fitted wardrobes. Georgian style double glazed windows to the side, Velux to the rear and further Velux to the front with picture views across adjacent countryside toward Bewl Water in the distance.
OUTSIDE: The property's gardens are to the most part lower maintenance with a large paved area adjacent to the bi-folding doors in the dining room area with a huge space for garden furniture and for entertaining. There is a large gravelled driveway with parking for numerous vehicles including a large one and a half sized Garage, with additional wood and plant storage areas. The property has retaining wooden fencing with areas of raised shrub beds and further areas of stone chipping. There is an area of lawn adjacent to the road side with a fruit tree and further raised bedding areas. External tap. Beautiful views towards Bewl Water in the distance.
SITUATION: The hamlet of Wallcrouch is primarily spread along the connecting road between Wadhurst and Ticehurst in East Sussex. To this end, it has ready access to beautiful open areas of Wealden countryside with the two aforementioned larger villages both offering a good selection of shops and facilities for every day needs including - in Wadhurst, two mini supermarkets, doctors and dentists, well regarded primary and secondary schools and a host of further everyday retailers. In Ticehurst there are additional retailers and the particularly well regarded Bell Inn. Wadhurst has a main line railway station serving both London termini and the South Coast and the larger town of Tunbridge Wells is a modest distance to the north with a far fuller range of social, retail and educational facilities.
TENURE: Freehold
COUNCIL TAX BAND: D
VIEWING: By appointment with Wood & Pilcher 01892 511211
ADDITIONAL INFORMATION: Broadband Coverage search Ofcom checker
Mobile Phone Coverage search Ofcom checker
Flood Risk - Check flooding history of a property England - www.gov.uk
Services - Mains Water, Gas, Electricity & Drainage
Heating - Gas Fired Central Heating
Important Information
- This is a Freehold property.
Property Ref: WP1_100843036301
Similar Properties
St. Georges Park, Tunbridge Wells
3 Bedroom Detached Bungalow | Offers in excess of £760,000
A 3 bedroom detached bungalow set within the prestigious Broadwater Down area with generous siting room & separate dinin...
Hopwood Gardens, Tunbridge Wells
4 Bedroom Semi-Detached House | £750,000
A beautifully presented 4 bedroom semi detached property with generous family accommodation as well as having lapsed pla...
4 Bedroom Detached House | Offers in region of £750,000
A wonderful opportunity to fully refurbish and extend a 4 bedroom detached home occupying an elevated position with view...
5 Bedroom Detached House | Guide Price £795,000
Being offered with no forward chain, a 5 bedroom detached home situated within walking distance of Wadhurst village with...
5 Bedroom Semi-Detached House | Guide Price £800,000
GUIDE PRICE £800,000 - £850,000. A five bedroom, two bathroom family home in the favoured St Johns area of town, unusual...
5 Bedroom Semi-Detached House | Offers in region of £835,000
Situated in the highly desirable St Johns area is this 5 bedroom, 2 bathroom family home with open plan kitchen/ dining/...

Wood & Pilcher (Tunbridge Wells)
Tunbridge Wells, Kent, TN1 1UT
How much is your home worth?
Use our short form to request a valuation of your property.
Request a Valuation
