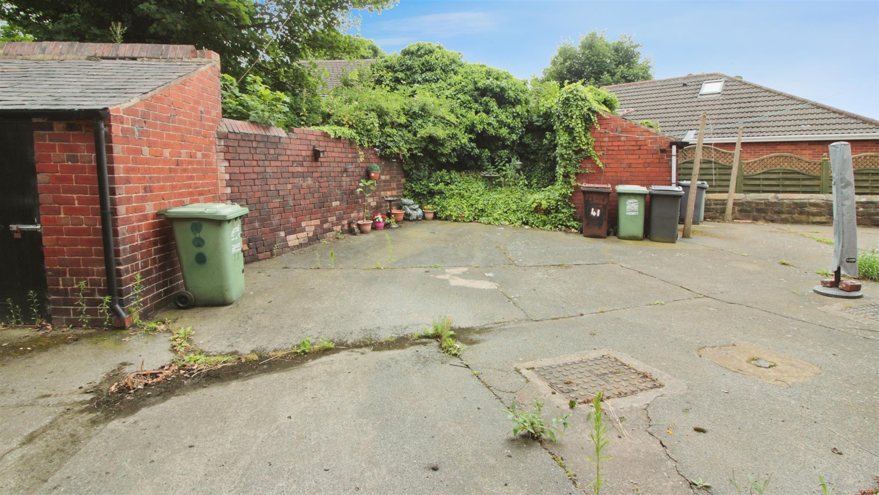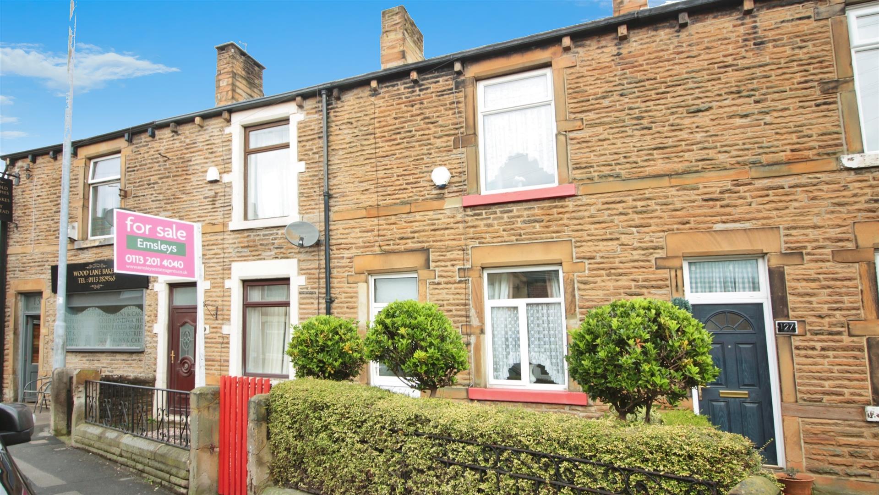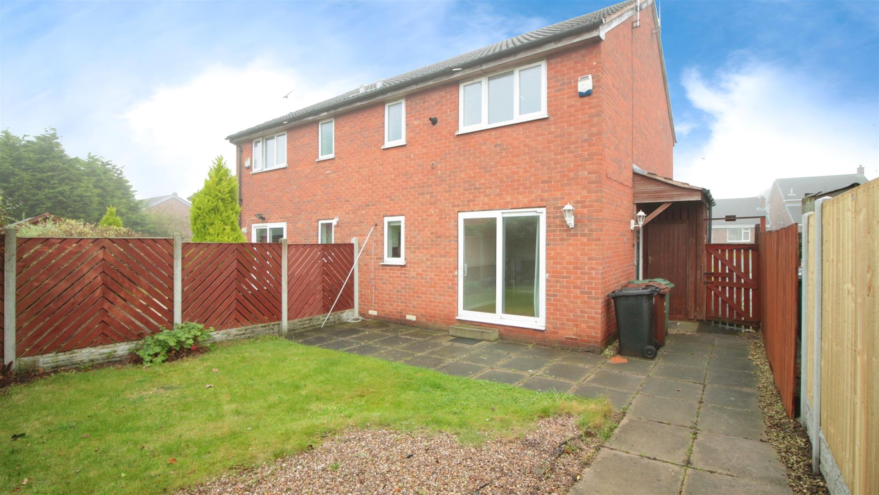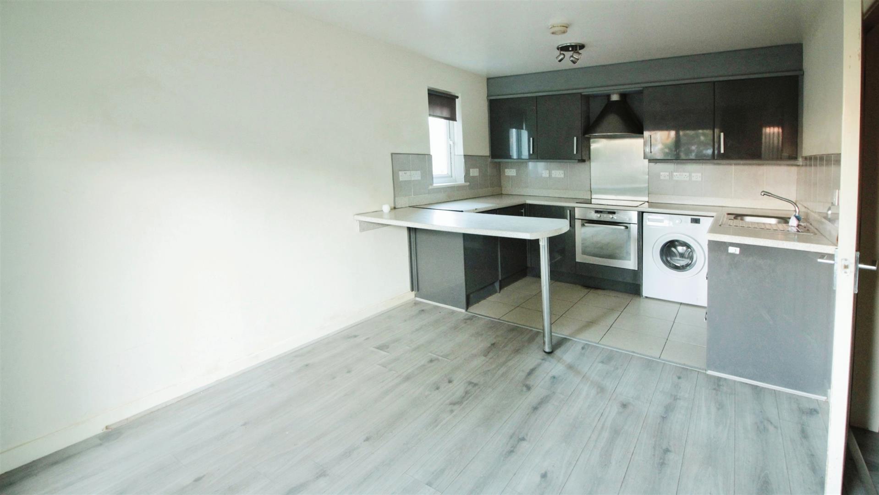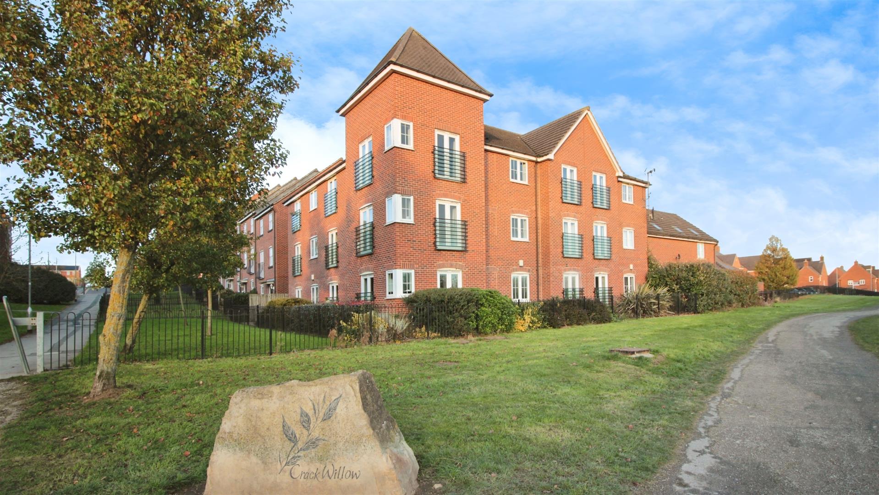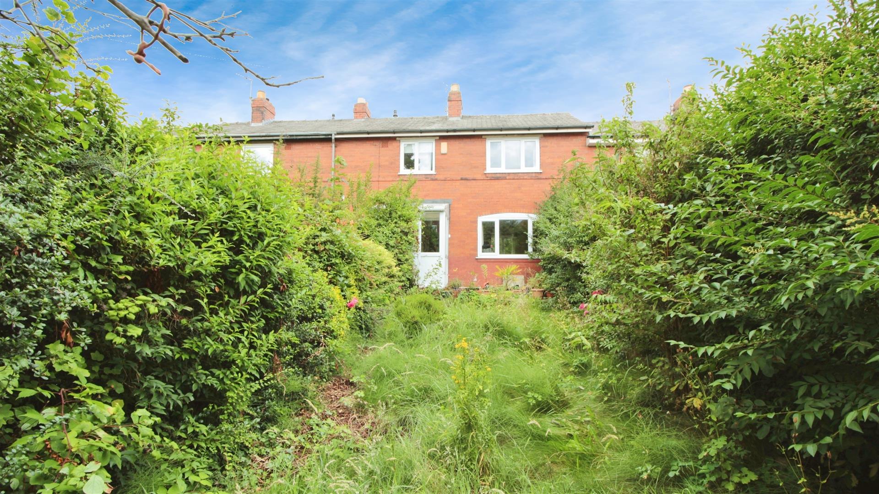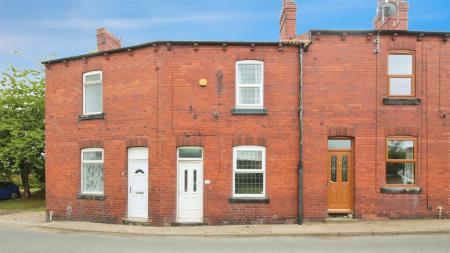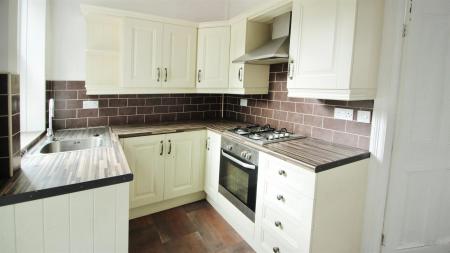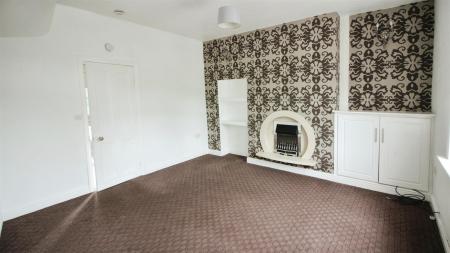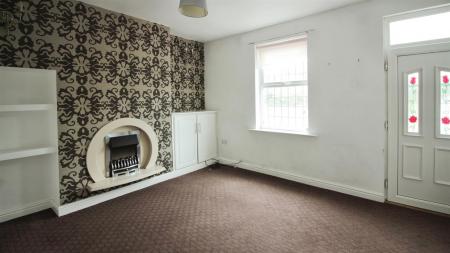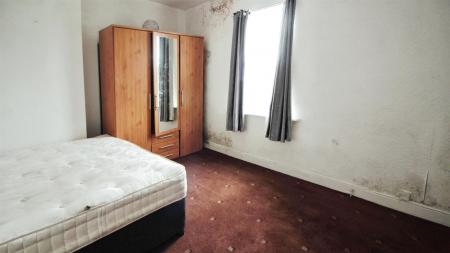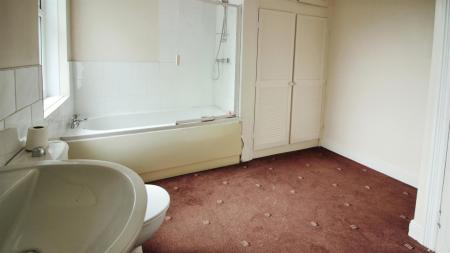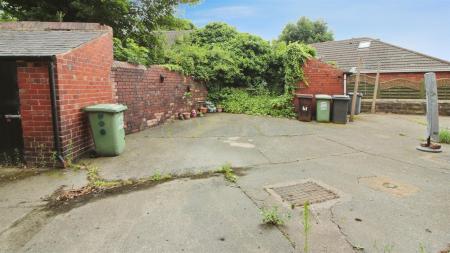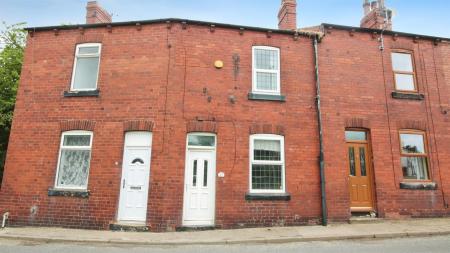- NO CHAIN
- ONE BEDROOM MID TERRACE
- FITTED KICTHEN
- FITTED THREE PIECE SUITE
- GREAT LOCATION
- EPC D
- COUNCIL TAX A
1 Bedroom Terraced House for sale in Wakefield
***ONE BEDROOM MID TERRACE***FITTED KITCHEN***NO CHAIN***
This charming terraced property, currently offered for sale, is exquisitely neutral in its decoration, providing a blank canvas for prospective homeowners to put their unique stamp on. The house boasts a single, inviting reception room, featuring a traditional fireplace that serves as a stunning focal point, and high ceilings that enhance the sense of space.
The property houses a single kitchen, designed in a contemporary open-plan style. The kitchen is equipped with modern appliances and is bathed in an abundance of natural light, enriching the cooking and dining experience.
The residence offers one double bedroom, being spacious that provides ample space for personalization. The property contains one large bathroom, promising a relaxing and spacious area for personal care needs.
The location offers a plethora of benefits. Convenient public transport links ensure easy commuting, while nearby schools make it a viable option for families. Local amenities are within a stone's throw, offering a convenient lifestyle. Moreover, the presence of green spaces nearby offers a refreshing escape from the urban hustle.
Among the unique features, the property offers are a fireplace and high ceilings, adding a touch of character and elegance to the property. Given its attributes, this property is ideal for couples seeking a harmonious blend of comfort, convenience, and charm.
In conclusion, this neutrally decorated terraced property, with its unique features, convenient location, and functional spaces, is a fantastic opportunity for those looking to acquire a home that promises a wonderful lifestyle.
Ground Floor -
Living Room - 3.95m x 4.05m (13'0" x 13'3") - Feature fire place and surround, T.V point, double glazed window and entrance door.
Kitchen - 2.21m x 3.52m (7'3" x 11'7") - Fitted kitchen, built in oven, hob and extractor, sink and drainer. Space for fridge freezer, plumbed for washing machine. Double glazed window and entrance door, stairs to the first floor.
First Floor -
Landing - Door to:
Bedroom 1 - 3.20m x 4.04m (10'6" x 13'3") - A good size double bedroom, double glazed window portioned to the front
Bathroom - 2.86m x 2.41m (9'5" x 7'11") - A large bathroom with three piece suite, panelled bath with shower over, vanity wash hand basin and low flush W.C, wall mounted central heating radiator. double glazed window to the rear.
External - To the front the property abuts the road and to the rear there is a shared hard standing.
Important information
Property Ref: 59034_33305866
Similar Properties
2 Bedroom Terraced House | Guide Price £130,000
***VACANT POSSESSION & NO CHAIN. DEMAND EXPECTED TO BE HIGH. CLOSE TO AMENITIES.***View, bid, buy! For sale by Modern Me...
1 Bedroom Terraced House | £100,000
***ONE BEDROOM QUARTER HOUSE***NO CHAIN***GARDENS & PARKING***We are delighted to bring to the market this neutrally dec...
1 Bedroom Flat | £60,000
***PUBLIC NOTICE***Emsleys Estate Agents are now in receipt of an offer for the sum of �60,000 for 5 The Oak...
Fenton Place, New Forrest Village, Leeds
2 Bedroom Apartment | £140,000
***TOP FLOOR TWO BEDROOM APARTMENT***IMMACULATELY PRESENTED***PARKING*** GREAT LOCATION***NO UPWARD CHAIN***An immaculat...
Second Avenue, Rothwell, Leeds
3 Bedroom Townhouse | £150,000
*** IN NEED OF MODERNISATION*** THREE BEDROOM *** NO CHAIN *** PRICED TO SELL ***Offered to the open market and priced a...
Leadwell Lane, Rothwell, Leeds
3 Bedroom Terraced House | £155,000
***THREE BEDROOM MID TOWN HOUSE***FITTED KITCHEN***NO CHAIN***For sale is a charming terraced property, kept in good con...

Emsleys Estate Agents (Rothwell)
65 Commercial Street, Rothwell, Leeds, LS26 0QD
How much is your home worth?
Use our short form to request a valuation of your property.
Request a Valuation






