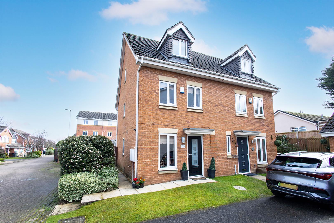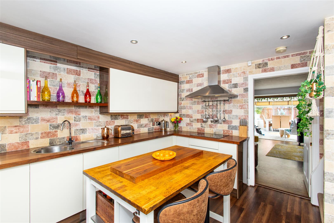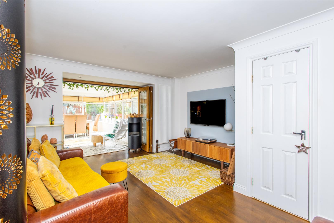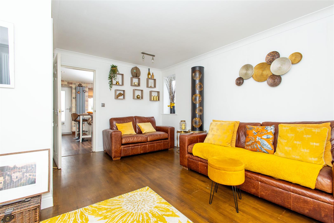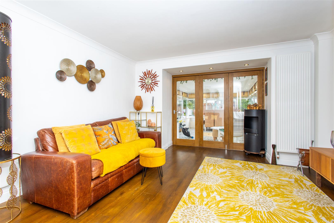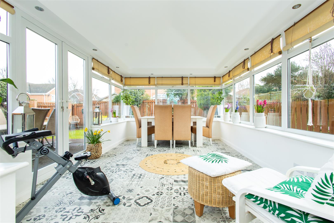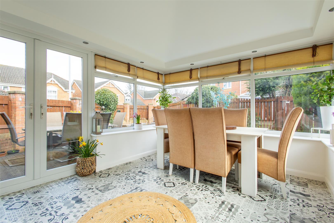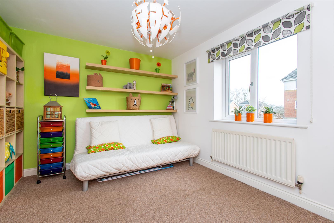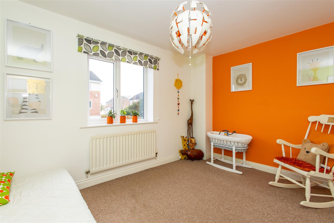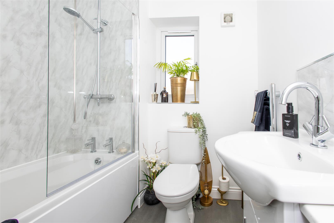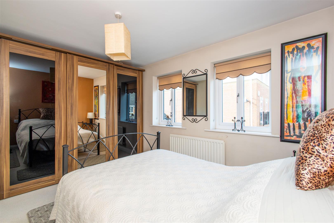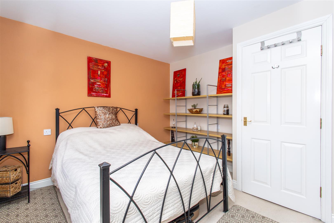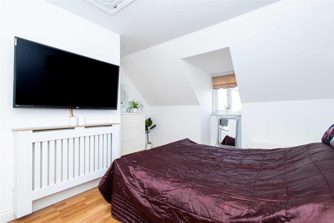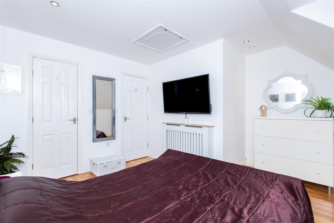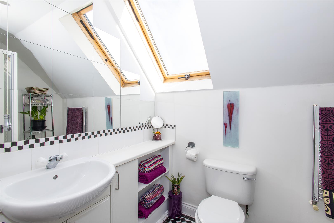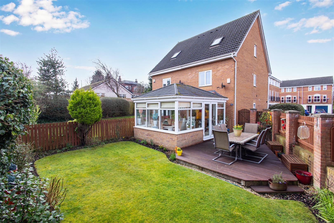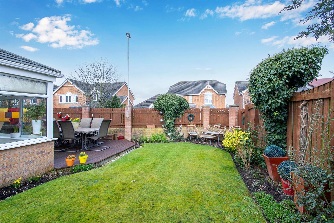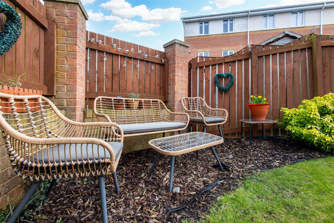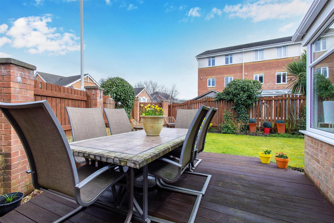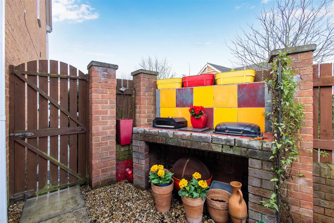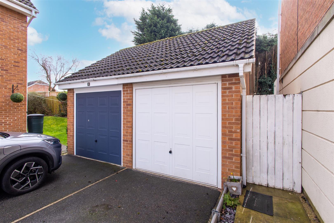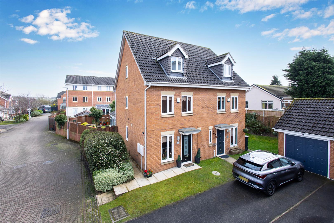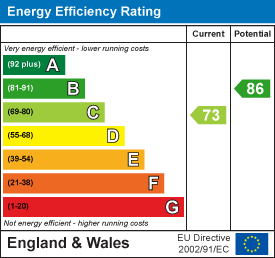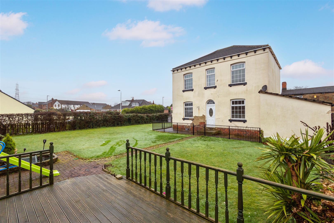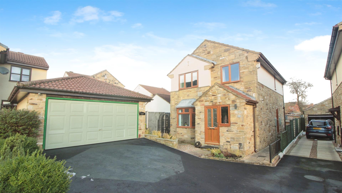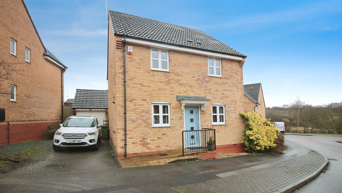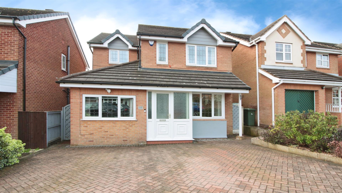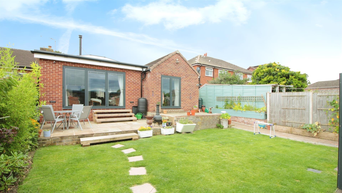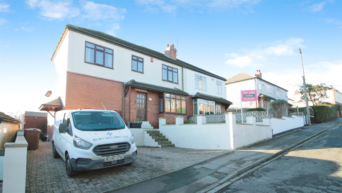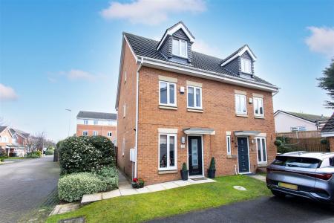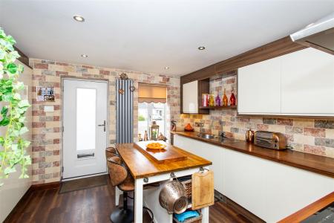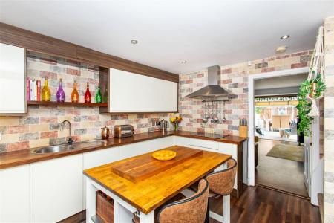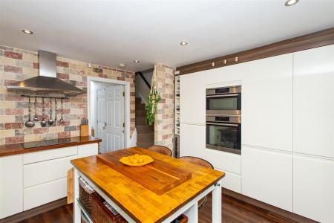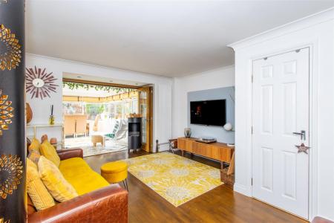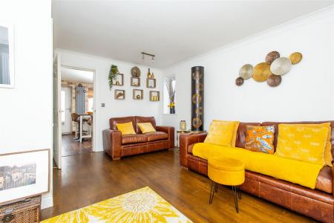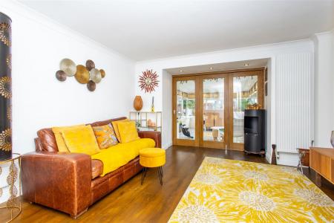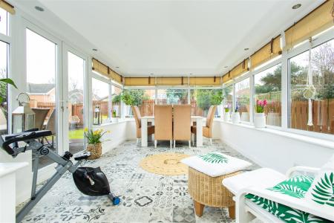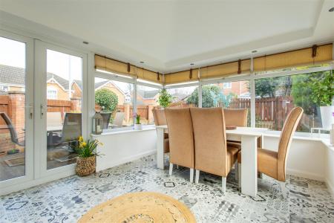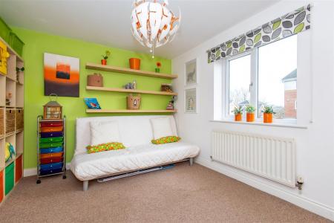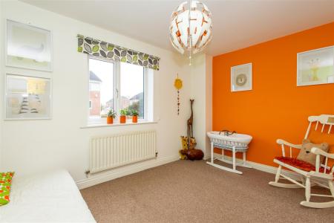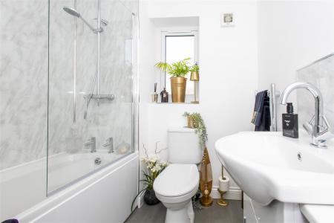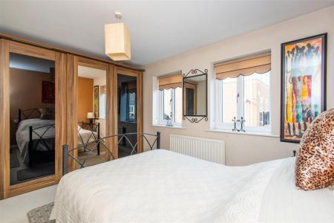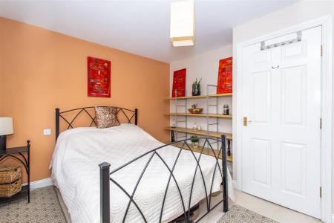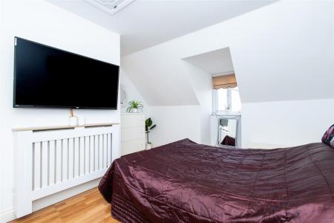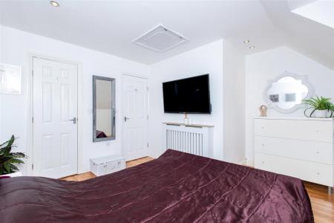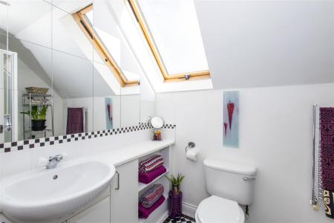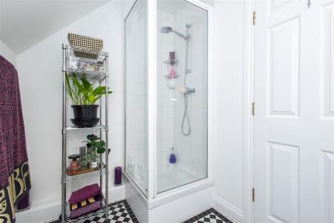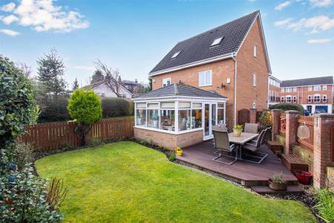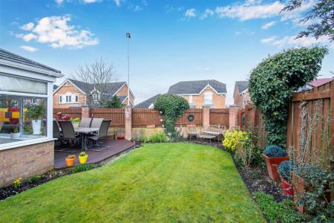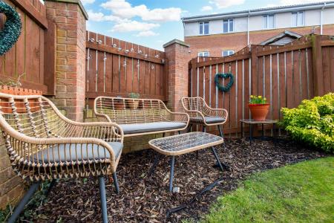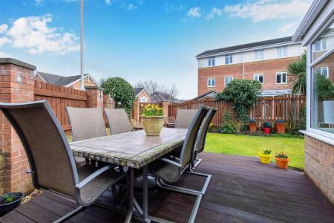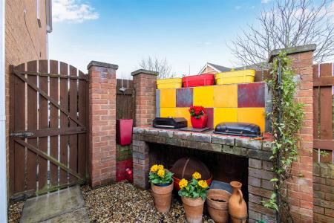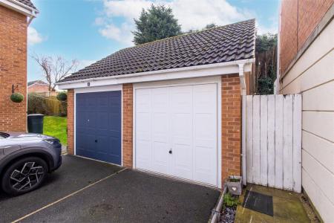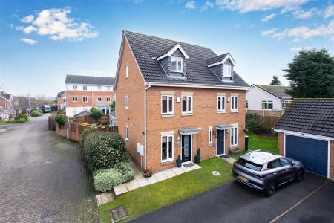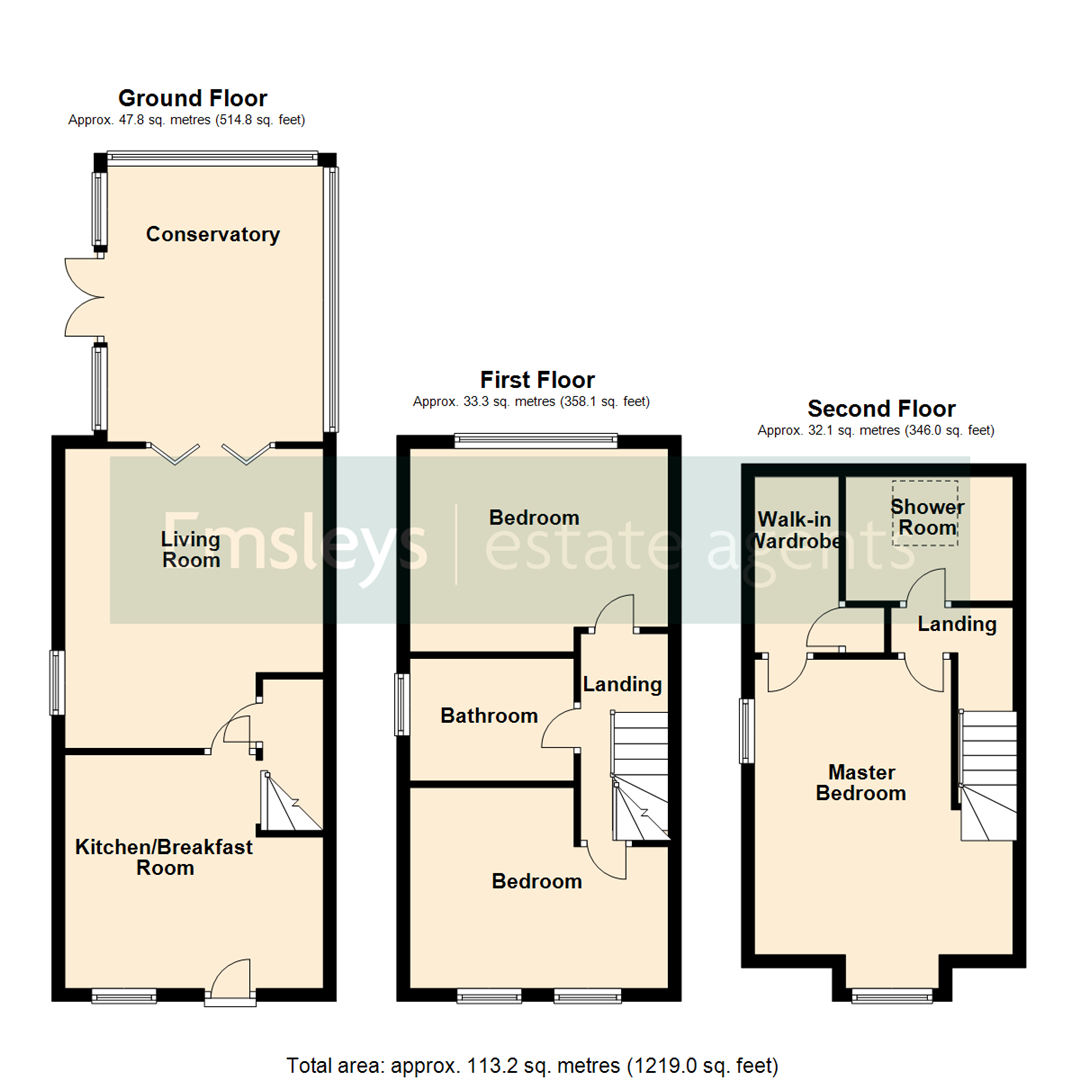- SOUGHT AFTER LOCATION
- LARGE PLOT IN A QUITE CUL-DE-SAC LOCATION
- BEAUTIFULLY PRESENTED
- THREE DOUBLE BEDROOMS
- SHOWER ROOM & WALK IN WARDROBE TO THE MASTER BEDROOM
- OPEN PLAN LIVING & LARGE CONSERVATORY
- RE-FITTED KITCHEN WITH ISLAND
- PARKING & SINGLE GARAGE
- EPC C
- COUNCIL TAX D
3 Bedroom Semi-Detached House for sale in Wakefield
***THREE BEDROOM***THREE STOREY***BEAUTIFULLY PRESENTED***PARKING & GARAGE***
Carlton is a picturesque, semi-rural village located in the Rhubarb Triangle between Leeds and Wakefield - providing excellent commuter links and a host of amenities including first-rate schools within walking distance
This immaculate semi-detached house is now available for sale. The property boasts a well-sized reception room and a large, re-fitted open-plan kitchen which benefits from an abundance of natural light. This home is perfect for those who appreciate a free-flowing, modern layout. One of the unique features of this property is the large conservatory with a solid roof at the rear - a perfect place to relax and take in the views of the garden.
The property features three double bedrooms, with the master bedroom being a true highlight - it comes with an en-suite and a spacious walk-in closet. The other two bedrooms are also both double rooms, providing ample space for a growing family or guests. Additionally, there is a newly fitted three-piece white suite bathroom, which has been maintained to a high standard.
Further benefits include private parking, a single garage and an open-plan layout, adding to the appeal of this already desirable home.
Located in a sought-after location, the property offers easy access to public transport links, local schools and is within a stone's throw of green spaces and walking routes - making it perfect for both first time buyers and families alike.
With its immaculate condition, unique features, and excellent location, this home offers a fantastic opportunity for those seeking a property that is ready to move into. The house offers a comfortable, contemporary living in a vibrant community setting, making it a must-see property.
Ground Floor -
Kitchen/Breakfast Room - 3.61m x 3.99m (11'10" x 13'1") - Entrance door leads into the beautifully presented bespoke kitchen with fully integrated appliances, natural stone tiling, and solid wood worktops, central heating ladder rail, double glazed window. Open plan to staircase and door to:
Living Room - 4.63m x 3.99m (15'2" x 13'1") - Lounge, solid flooring, T.V point, central heating radiator, under stairs storage cupboard. Having bi-folding doors leading through to a solid roofed conservatory
Conservatory - 4.26m x 3.34m (14'0" x 10'11") - The conservatory provides stunning views of the rear garden, along with a solid roof making this a room to be used all year round.
First Floor -
Landing - 2.00m x 0.85m (6'7" x 2'9") - To the first floor, there are are two double bedrooms and a three-piece house bathroom suite
Bedroom - 3.10m x 3.99m (10'2" x 13'1") - Two double glazed windows to front, central heating radiator
Bathroom - 1.90m x 2.54m (6'3" x 8'4") - A newly fitted three piece suite with bath and shower over, vanity wash hand basin, low flush W.C, double glazed window, central heating radiator.
Bedroom - 3.14m x 3.99m (10'4" x 13'1") - Double glazed window to rear, central heating radiator.
Second Floor -
Landing - 3.19m x 1.36m (10'6" x 4'6") -
Master Bedroom - 4.56m x 3.04m (15'0" x 10'0") - The master bedroom has two double glazed windows, central heating radiator, door to a convenient walk-in wardrobe, with storage cupboard.
Walk-In Wardrobe - 2.72m x 1.30m (8'11" x 4'3") - Door to storage cupboard, which houses the boiler.
Shower Room - 1.92m x 2.59m (6'4" x 8'6") - A modern shower room to this floor with a Velux window, Vanity wash hand basin, low flush W.C, central heating radiator.
External - There are landscaped gardens to the front, side, and rear enclosed by mature hedging to provide a good degree of privacy. Also to the rear, there is a built-in barbecue and decking area - ideal for outdoor furniture and Summer entertaining. A tarmac driveway provides off-road parking and leads to a detached garage with power and light.
N.B - Been updated over recent years with works including; a most impressive kitchen/diner, internal bi-folds, solid roofed conservatory, contemporary bathroom, and en suite, uPVC double glazing throughout.
Property Ref: 59034_33743814
Similar Properties
Westgate Lane, Lofthouse, Wakefield
3 Bedroom Detached House | £325,000
***DETACHED DOUBLE FRONTED. PERIOD PROPERTY. NO CHAIN. RARE OPPORTUNITY***We are delighted to present this stunning, det...
Stonecroft, Stanley, Wakefield
4 Bedroom Detached House | £325,000
***NO CHAIN***MODERN FAMILY HOME***DRIVE & DOUBLE GARAGE***SUPERBLY PRESENTED***For sale, a truly immaculate, detached h...
Violet Road, East Ardsley, Wakefield
3 Bedroom Detached House | £325,000
***THREE BEDROOM DETACHED***BEAUTIFULLY PRESENTED***RE-FITTED KITCHEN/BATHROOM AND EN-SUITE***READY TO MOVE IN TOO***Pre...
4 Bedroom Detached House | £335,500
***FOUR BEDROOM DETACHED FAMILY HOME. IMMACULATELY PRESENTED THROUGHOUT. ADDITIONAL GROUND FLOOR OFFICE/BEDROOM***Presen...
2 Bedroom Semi-Detached Bungalow | £350,000
***IMMACULATELY PRESENTED***EXTENDED TWO BEDROOM SEMI***OPEN PLAN LIVING***SUMMERHOUSE***MUST BE SEEN***We are delighted...
4 Bedroom Semi-Detached House | £350,000
***FOUR BEDROOM EXTENDED FAMILY HOME***SOUGHT AFTER LOCATION***LARGE FAMILY HOME***A splendid opportunity presents itsel...

Emsleys Estate Agents (Rothwell)
65 Commercial Street, Rothwell, Leeds, LS26 0QD
How much is your home worth?
Use our short form to request a valuation of your property.
Request a Valuation
