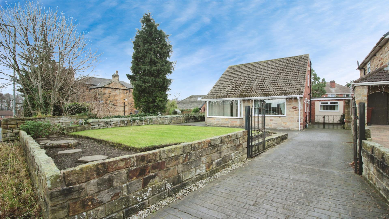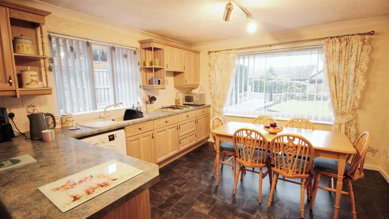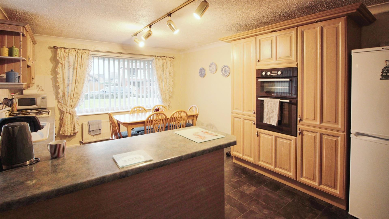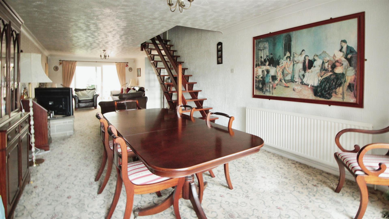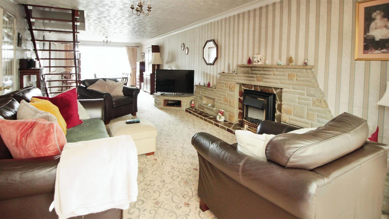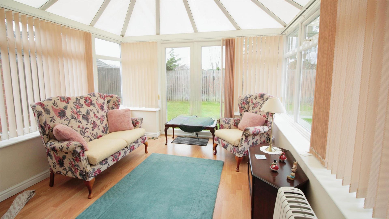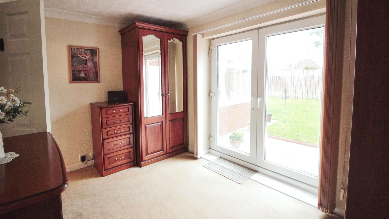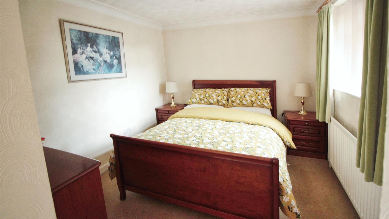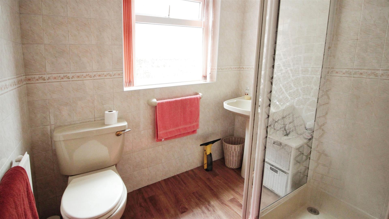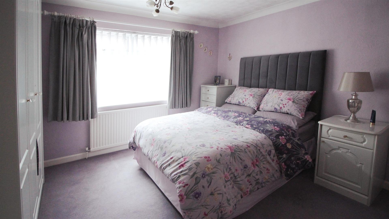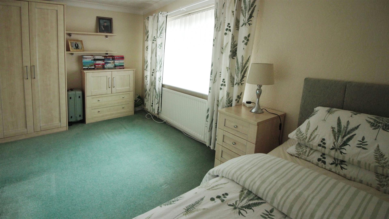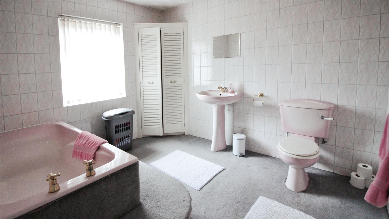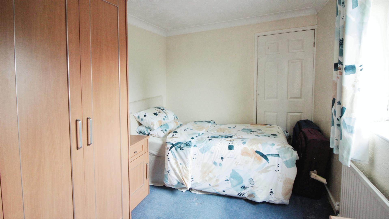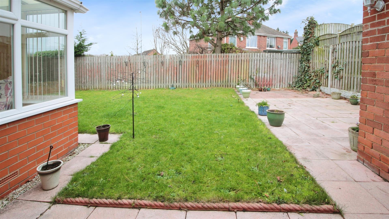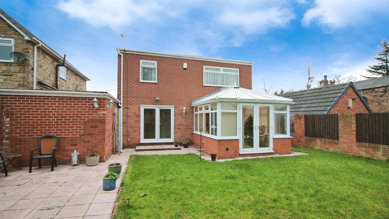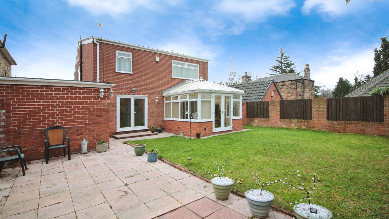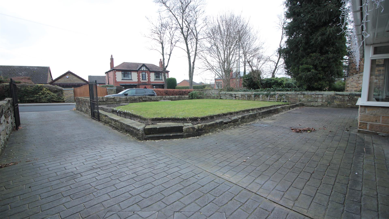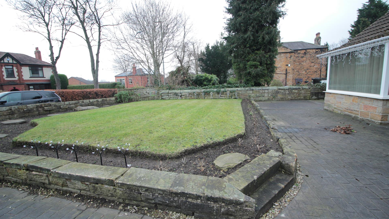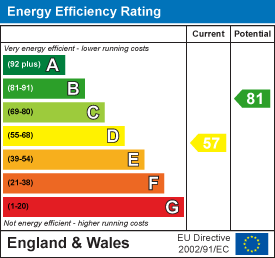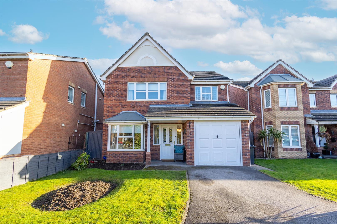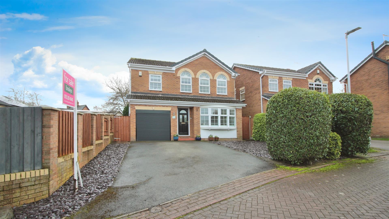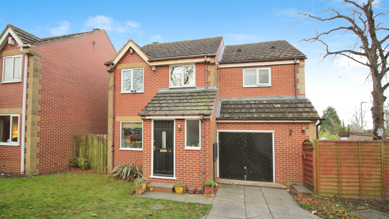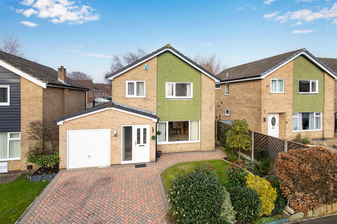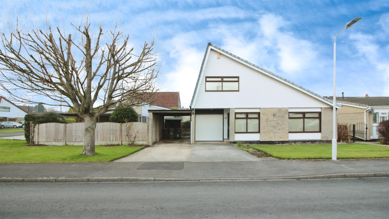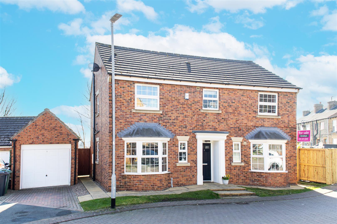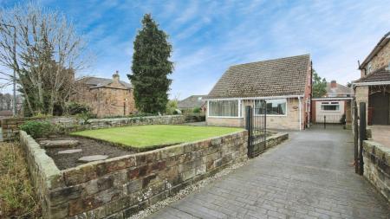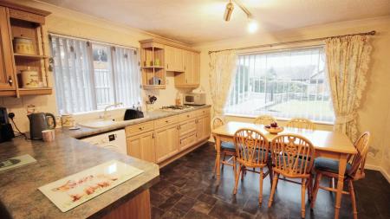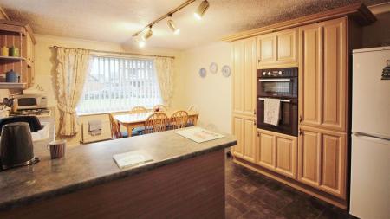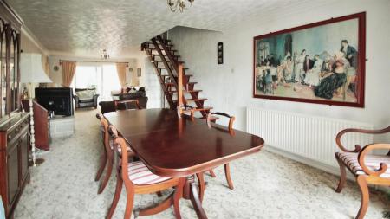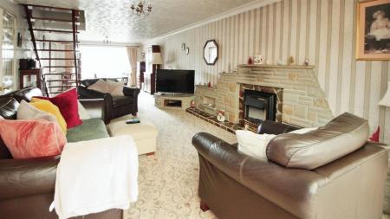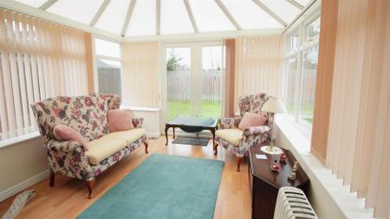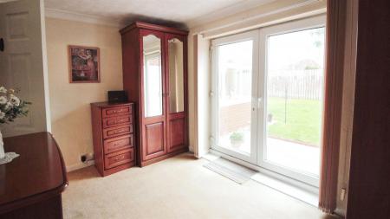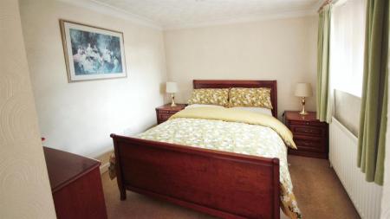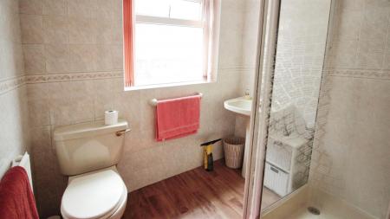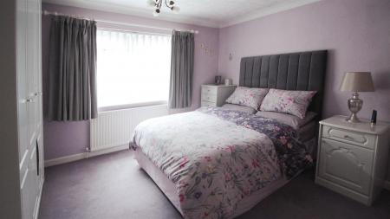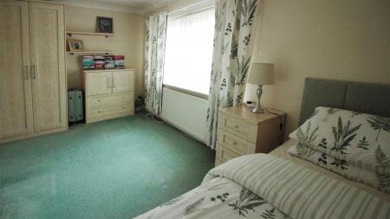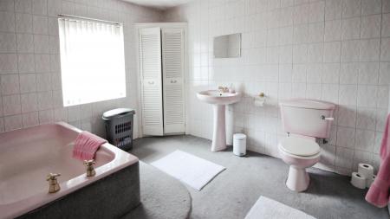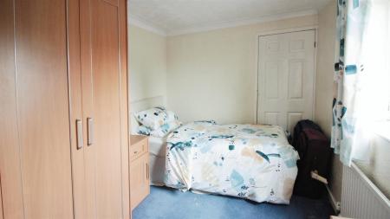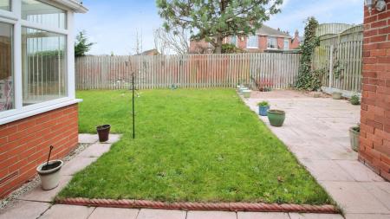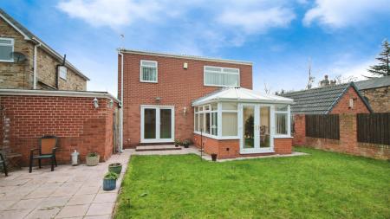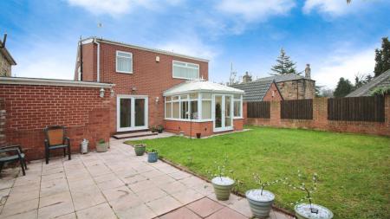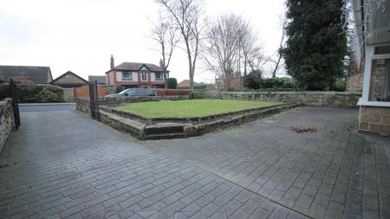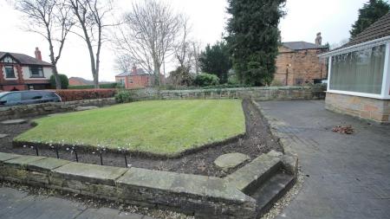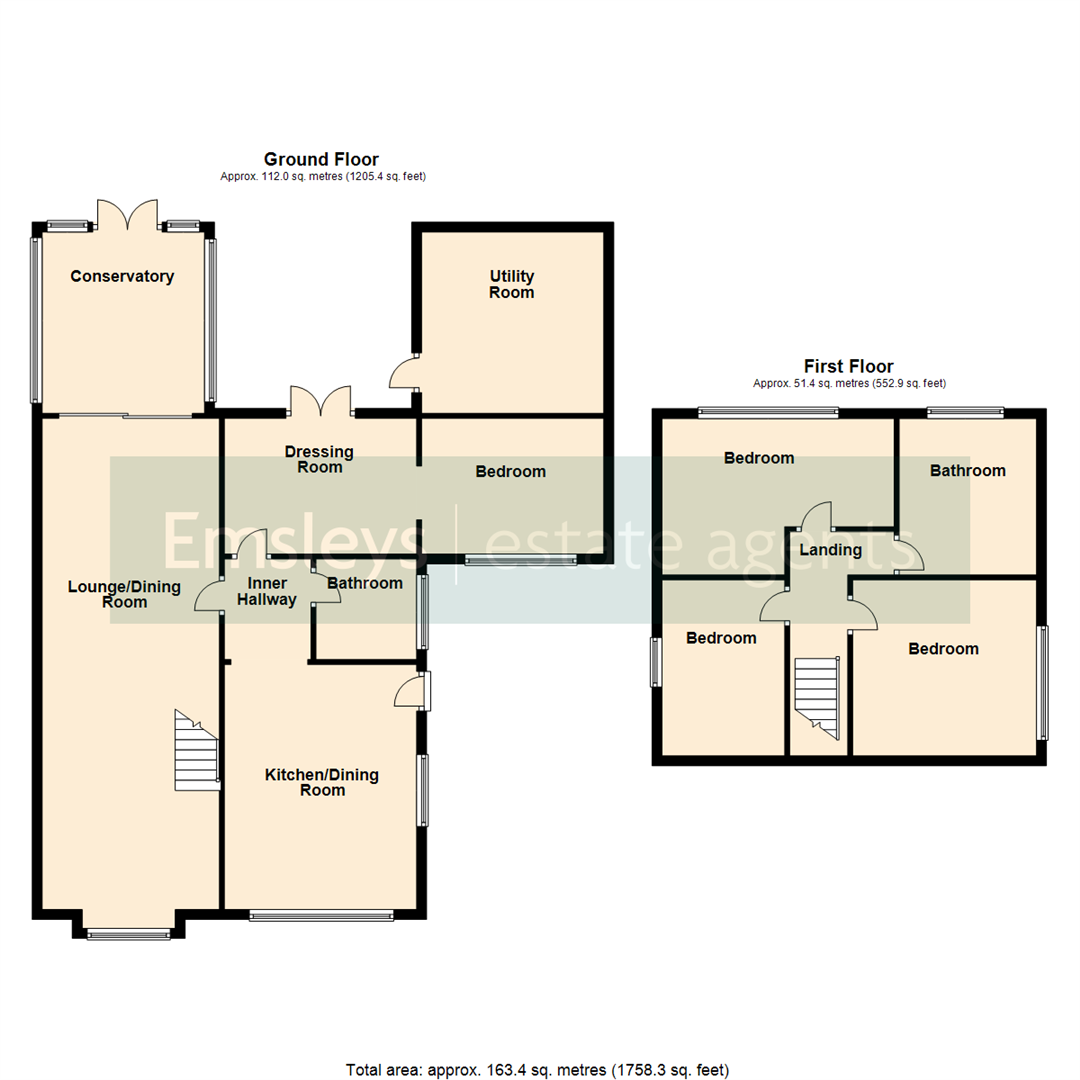- FOUR BEDROOM DETACHED FAMILY HOME
- SOUGHT AFTER LOCATION
- OPEN PLAN LIVING
- KITCHEN DINING ROOM
- LARGE LOUNGE/DINING ROOM
- CONSERVATORY
- TWO BATHROOMS
- AMPLE OFF STREET PARKING
- EPC D
- COUNCIL TAX E
4 Bedroom Detached House for sale in Wakefield
***FOUR BEDROOM DETACHED FAMILY HOME***LARGE OPEN PLAN LIVING***SET BACK LOCATION***
Presenting this impressive detached house for sale, in a much sought-after location. The property is in good condition, offering a comfortable and stylish living environment.
The property offers a single open-plan reception room, graced with a charming fireplace and direct access to a conservatory. This space is perfect for entertaining guests or unwinding after a long day. The house also boasts a fully fitted, open-plan kitchen complete with dining space. The kitchen benefits from an abundance of natural light, enhancing the room's welcoming ambience.
The property houses four spacious double bedrooms. The master bedroom is a true standout with its built-in wardrobes, offering ample storage. The second bedroom also features built-in wardrobes while the third has a walk-in closet. The ground floor hosts the fourth bedroom, which comes with a dressing room, offering an extra touch of luxury.
There are two bathrooms in the house. Bathroom one is a large four-piece suite, and the second bathroom hosts a practical shower cubicle.
The house is not just about the interiors. It offers a splendid garden, perfect for outdoor activities and also boasts parking facilities. Unique features such as the fireplace and open-plan layout make this home a prize listing.
Situated in an excellent location, the property is within easy reach of public transport links and local amenities. Those who appreciate the outdoors will love the nearby green spaces and walking routes.
This property is ideal for families seeking a comfortable, well-designed home in a prime location.
Ground Floor -
Kitchen/Dining Room - 4.94m x 3.88m (16'2" x 12'9") - Side entrance door leads directly into the open plan kitchen dining room, Two double glazed windows, central heating radiator. Ample wall and base units, built in oven, hob and extractor. Plumbed for washing machine, sink and drainer unit. Open archway to
Inner Hallway - 2.03m x 1.75m (6'8" x 5'9") - Doors to
Bathroom - 2.03m x 2.03m (6'8" x 6'8") - Three piece suite with an independent shower cubicle, vanity wash hand basin and low flush W.C, central heating radiator, double glazed window.
Dressing Room - 2.73m x 3.88m (8'11" x 12'9") - Double french doors, central heating radiator, arch way to:
Bedroom - 2.73m x 3.67m (8'11" x 12'0") - Double bedroom with double glazed window and central heating radiator.
Lounge/Dining Room - 10.29m x 3.58m (33'9" x 11'9") - A large through room with feature fire and surround, T.V point, central heating radiator, sliding patio doors leads to the conservatory. Open tread staircase leads to the first floor. Large double glazed square bay window to the front elevation.
Conservatory - 3.66m x 3.28m (12'0" x 10'9") - Positioned to the rear with pitch roof laminate floor and french door leading to the rear garden.
First Floor -
Landing - 4.52m x 2.11m (14'10" x 6'11") - Doors to:
Bedroom - 3.55m x 3.71m (11'8" x 12'2") - Having built in wardrobes, central heating radiator and double glazed window positioned to the side.
Bedroom - 3.15m x 4.68m (10'4" x 15'4") - L Shaped bedroom with fitted wardrobes and draw units, central heating radiator and double glazed window positioned to the rear.
Bedroom - 3.55m x 2.48m (11'8" x 8'2") - Double glazed window to the side, central heating radiator and walk in closet positioned to the side.
Bathroom - 3.15m x 2.77m (10'4" x 9'1") - A large three piece suite, bath, vanity wash hand basin, low flush W.C. built in storage cupboard, central heating radiator and double glazed window positioned to the rear.
Utility Room - 3.66m x 3.67m (12'0" x 12'0") -
External - To the front there are wrought iron gates and a embossed driveway leading to a lawn garden and gates lead to the side of the property. The rear is private and enclosed with a patio area which enjoys sun. There is ample lawn area.
Property Ref: 59034_33567705
Similar Properties
Goldsmith Drive, Robin Hood, Wakefield
4 Bedroom Detached House | Offers Over £390,000
***FOUR BEDROOM DETACHED FAMILY HOME. HIGH SPECIFICATION THROUGHOUT. BEAUTIFULLY PRESENTED***Located in a highly sought...
4 Bedroom Detached House | £385,000
***FOUR BEDROOM DETACHED***SOUGHT AFTER LOCATION***IDEAL FAMILY HOME***Presenting a highly desirable, immaculate detache...
Laurence Court, Woodlesford, Leeds
4 Bedroom Detached House | £355,000
***FOUR BEDROOM DETACHED IN A LARGE CORNER PLOT WITH AMPLE OFF STREET PARKING***We are delighted to present this stunnin...
Low Shops Lane, Rothwell, Leeds
4 Bedroom Detached House | £399,995
***SOUGHT AFTER LOCATION***FOUR BEDROOM***OPEN PLAN LIVING***IMMACULATELY PRESENTED***For sale is an immaculate, detache...
3 Bedroom Detached House | £400,000
***NO CHAIN***PRIME LOCATION***THREE DOUBLE BEDROOMS***RE-FITTED KITCHEN, BATHROOM & SHOWER ROOM***LARGE PLOT***Presenti...
4 Bedroom Detached House | £425,000
***FOUR/FIVE BEDROOM DETACHED FAMILY HOME***PRIME LOCATION***SPACIOUS INTERIOR*** We are delighted to present this immac...

Emsleys Estate Agents (Rothwell)
65 Commercial Street, Rothwell, Leeds, LS26 0QD
How much is your home worth?
Use our short form to request a valuation of your property.
Request a Valuation
