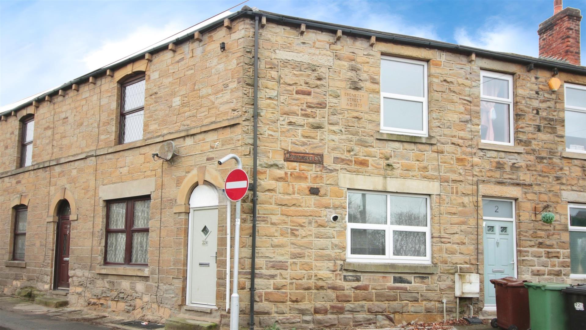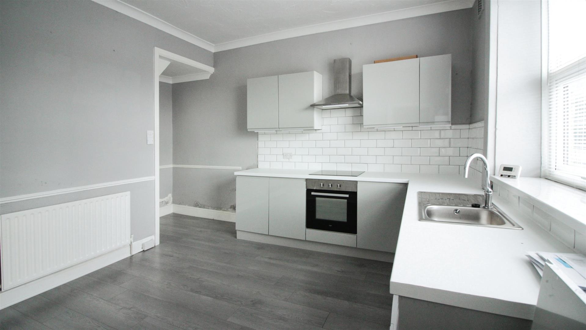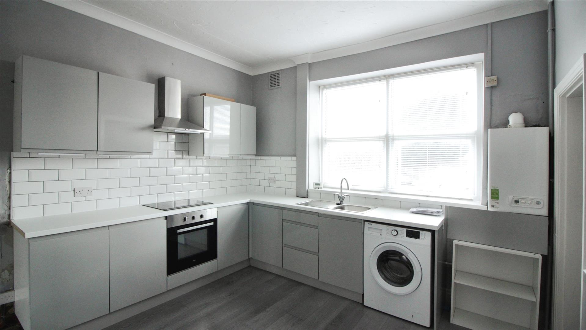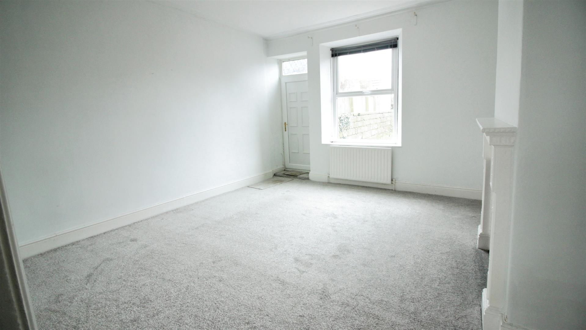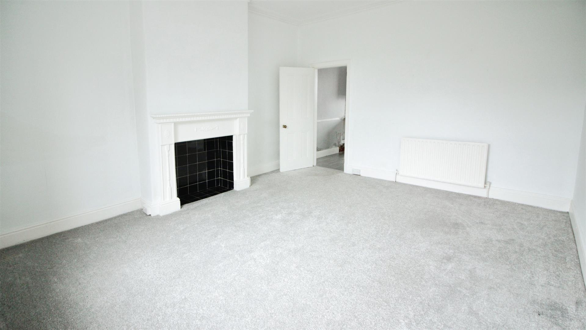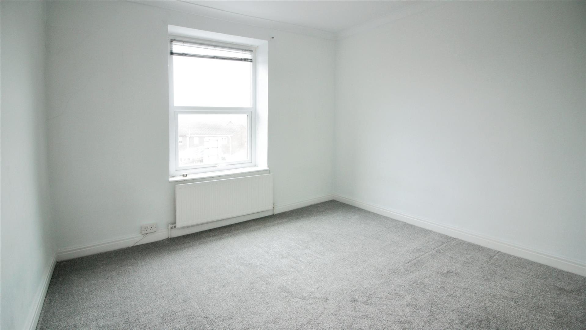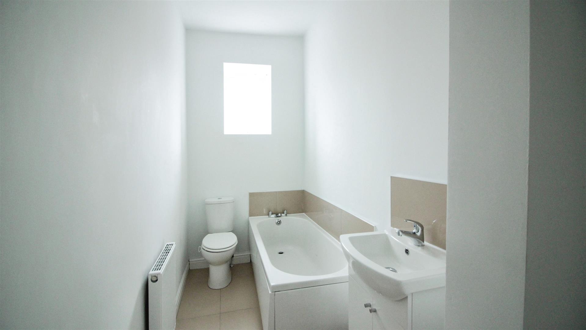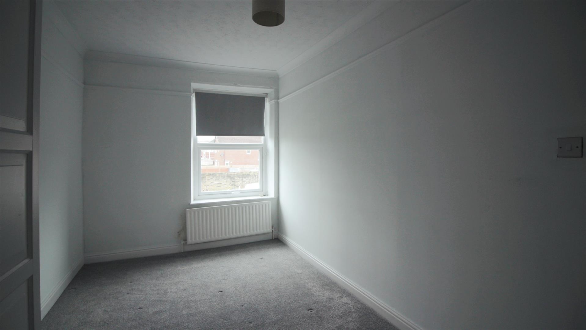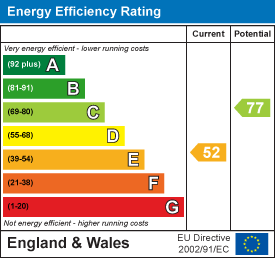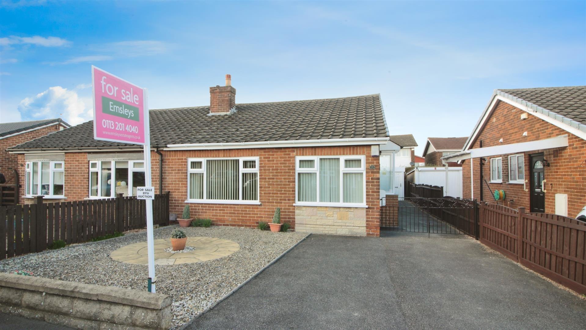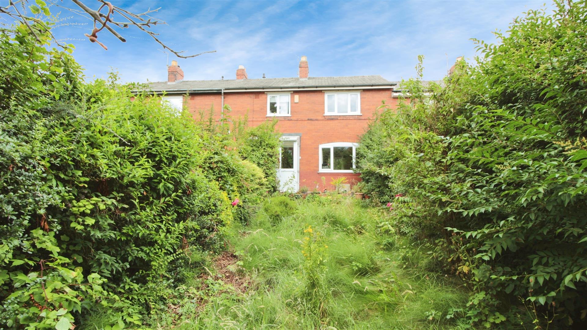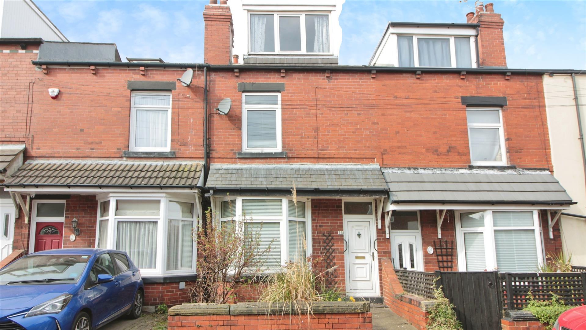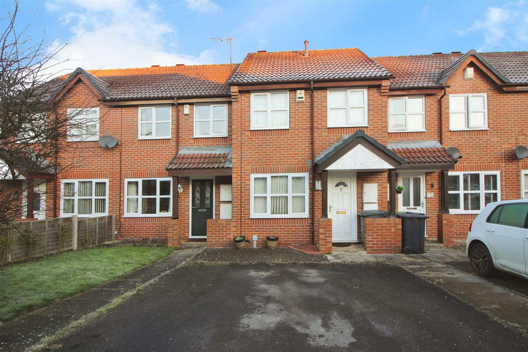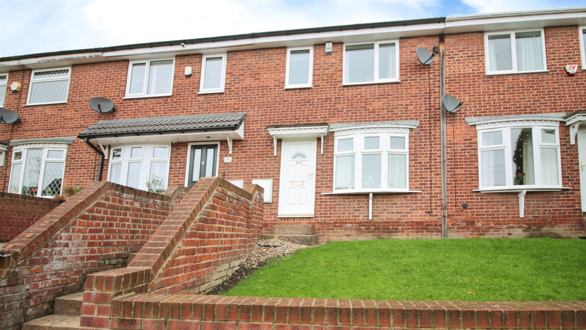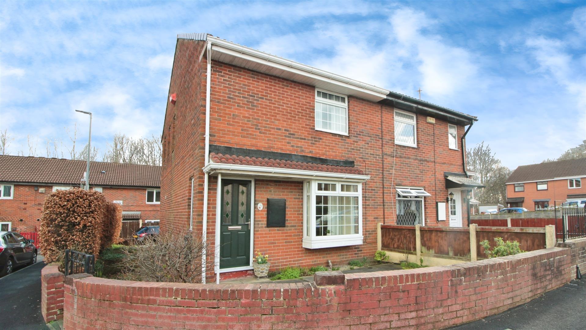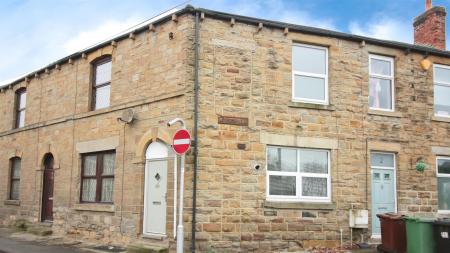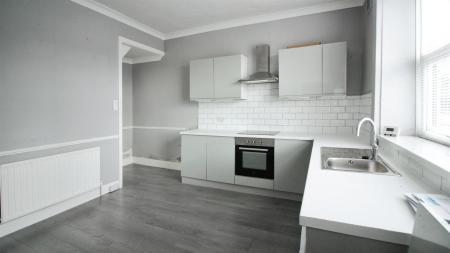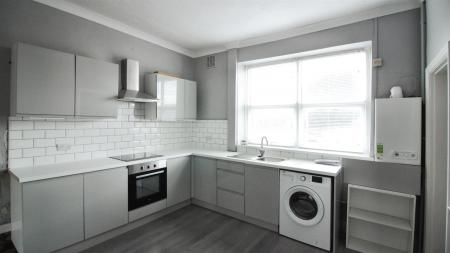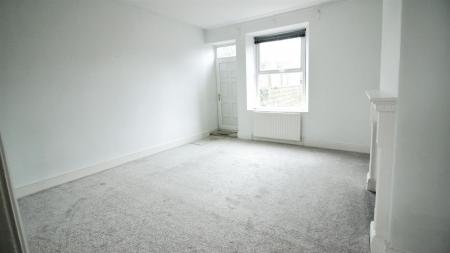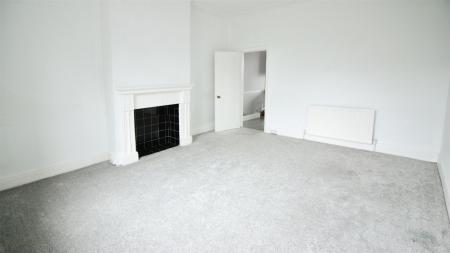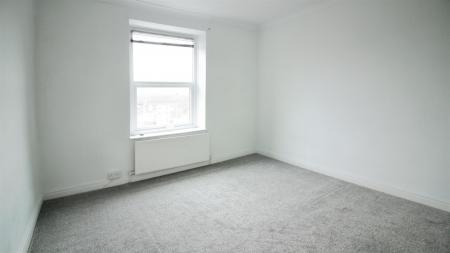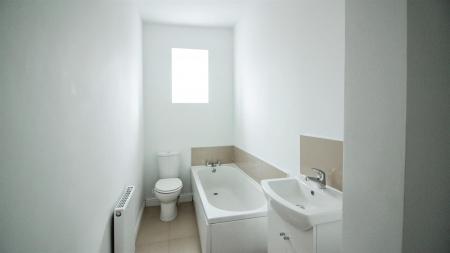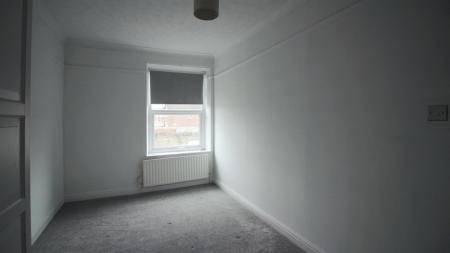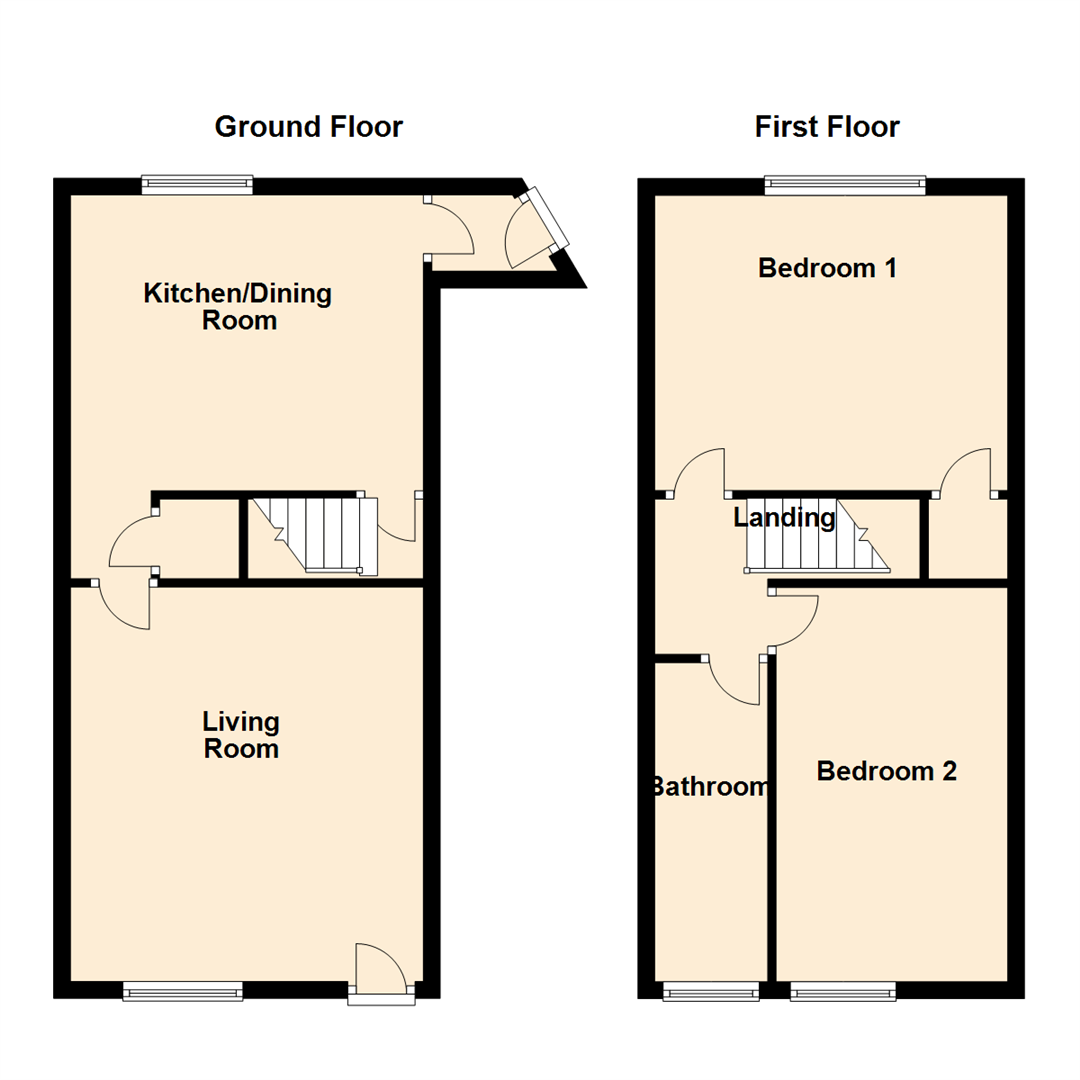- NO CHAIN
- TWO DOUBLE BEDROOMS
- FITTED KITCHEN
- FITTED WHITE BATHROOM SUITE
- LAWN GARDEN TO THE REAR
- CLOSE TO LOCAL AMENTIES
- EPC E
- COUNCIL TAX B
2 Bedroom Terraced House for sale in Wakefield
***NO CHAIN***TWO BEDROOM***FITTED KITCHEN***WHITE BATHROOM SUITE*** GARDEN TO THE REAR***
Presenting for sale, this immaculate terraced house, a true testament to tasteful living. The property has been kept in splendid condition and is ready to welcome its new owners or investors. It is ideally located with convenient public transport links and schools in close proximity, making this an appealing option for first-time buyers.
As you walk into the property, you are greeted by a well-lit kitchen, equipped with ample space for dining. This heart of the home is flooded with natural light, creating an inviting atmosphere for culinary enthusiasts to cook and dine. A cosy reception room that boasts an impressive fireplace and offers a delightful garden view. This room also provides direct access to the garden, making it an ideal space for entertaining guests or enjoying a peaceful afternoon.
The property houses two bedrooms, both of which are double in size, providing ample space for rest and relaxation. Bedroom number two also features built-in wardrobes, providing efficient storage and adding a touch of modern comfort to the room.
Completing the internal accommodation, the property features a bathroom fitted with a three-piece suite, providing all the amenities for a comfortable living experience.
The unique features of this property extend to the outside with a well-maintained garden, adding to the charm of this terraced house. The presence of a fireplace adds a timeless appeal and warmth to the home.
This property is an excellent opportunity for first-time buyers or investors seeking a ready-to-move-in option in a convenient location. Don't miss out on this exceptional property.
Ground Floor -
Entrance - On entering the property, you are greeted by the entrance hallway, the perfect place for coats and shoes. Benefiting from a wall mounted radiator and an internal door which leads to the
Kitchen/Dining Room - 4.57m x 4.20m (15'0" x 13'9") - This lovely home benefits from a spacious and well presented dining kitchen. Boasting an array of stylish, modern wall and base units with complimentary work surfaces. Benefiting from a fitted oven, hob and overhead extractor, free standing washing machine, single sink and drainer, and space for a large fridge/freezer.
Living Room - 4.69m x 4.20m (15'5" x 13'9") - At the heart of this lovely place of residence lies the main reception room which forms the hub of the house, which offers plenty of space for a number of pieces of comfy furniture, the perfect place to sit back and relax. The excellent level of natural light the property offers continues in the lounge through a large window which overlooks the rear garden. To the centre of the room is a stylish fireplace which gives the room a wonderful focal point. There is also a wall mounted radiator and an external door leads to the rear garden.
First Floor -
Landing - Door to:
Bedroom 1 - 3.51m x 4.20m (11'6" x 13'9") - A great size bedroom with lots of space for a double bed and free standing furniture. Benefiting from a wall mounted radiator, window and built in storage cupboard.
Bedroom 2 - 4.69m x 2.76m (15'5" x 9'1") - A spacious double bedroom with fitted wardrobes to one aspect. However, there is still plenty of space for a double bed and free standing furniture. Benefiting from a wall mounted radiator and window which overlooks the rear garden.
Bathroom - 3.80m x 1.34m (12'6" x 4'5") - Another spacious room is the family bathroom. Comprising of a three piece suite including a panelled bath, low flush w/c and wash hand basin built onto a useful vanity unit. The room also benefits from a frosted window, wall mounted radiator and is decorated with tiles to the floor and splash back to the walls.
External - To the rear of the property is a spacious and enclosed garden which offers a wealth of privacy. The garden is laid to lawn, the perfect place to enjoy during the warmer months.
Property Ref: 59034_33621437
Similar Properties
High Ridge Avenue, Rothwell, Leeds
2 Bedroom Semi-Detached House | Guide Price £160,000
***TWO BEDROOM BUNGALOW***WET ROOM***FITTED KITCHEN***NO CHAIN***View, bid, buy! For sale by Modern Method of Auction; S...
Leadwell Lane, Rothwell, Leeds
3 Bedroom Terraced House | £155,000
***THREE BEDROOM MID TOWN HOUSE***FITTED KITCHEN***NO CHAIN***For sale is a charming terraced property, kept in good con...
4 Bedroom Terraced House | Guide Price £150,000
***FOUR BEDROOM MID TERRACE***IN NEED OF MODERNISATION***IDEAL RE-FURB***NO CHAIN***View, bid, buy! For sale by Modern M...
Pinders Green Fold, Methley, Leeds
2 Bedroom Townhouse | £170,000
***TWO BEDROOM MID TOWN HOUSE***NO CHAIN***OFF STREET PARKING***Presenting for sale a delightful two-bedroom mid townhou...
Gainsborough Way, Stanley, Wakefield
3 Bedroom Townhouse | Offers Over £170,000
***THREE BEDROOM MID TOWN HOUSE***GARAGE***GREAT LOCATION***We are delighted to present to the market this charming thre...
2 Bedroom Semi-Detached House | £175,000
***TWO BEDROOM SEMI***IN NEED OF SOME MODERNIZATION***NO CHAIN***This semi-detached house represents a superb opportunit...
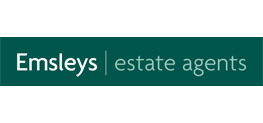
Emsleys Estate Agents (Rothwell)
65 Commercial Street, Rothwell, Leeds, LS26 0QD
How much is your home worth?
Use our short form to request a valuation of your property.
Request a Valuation
