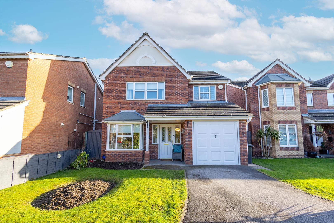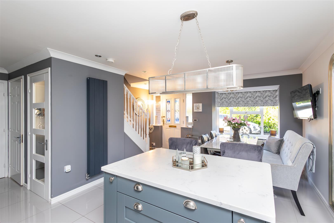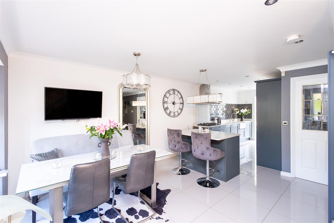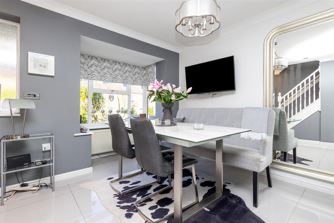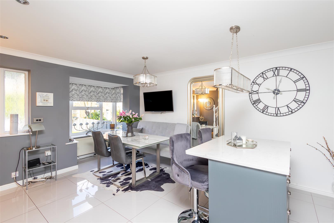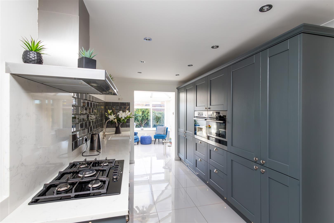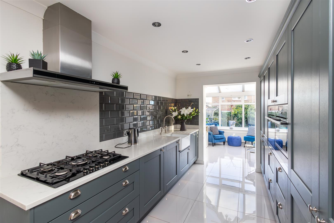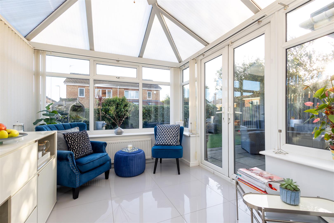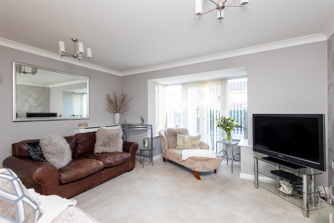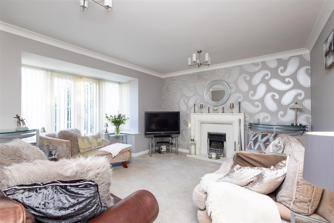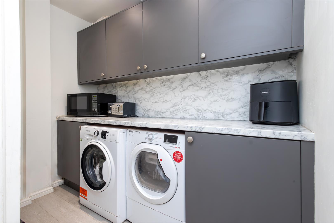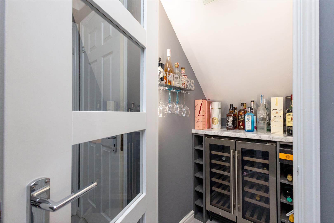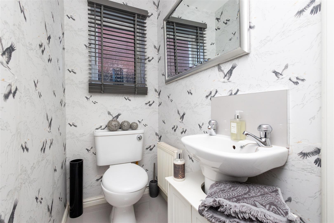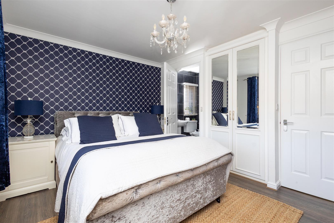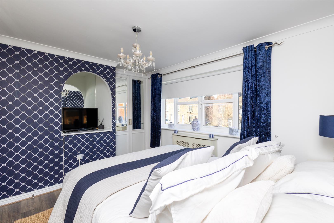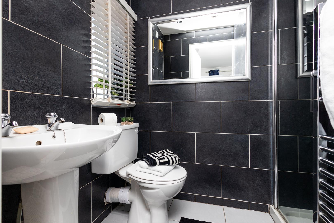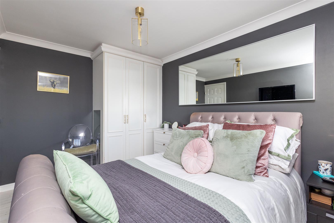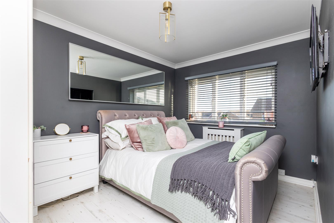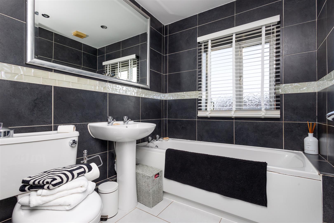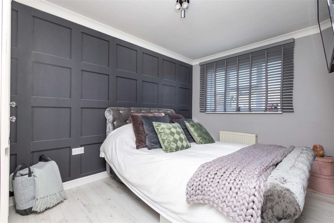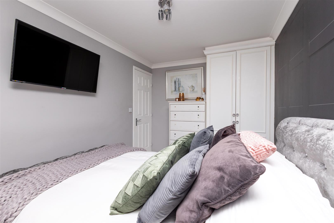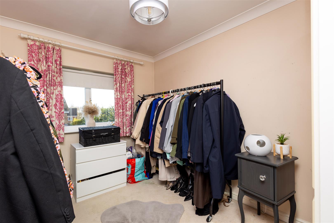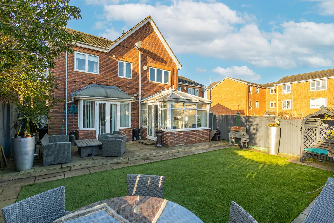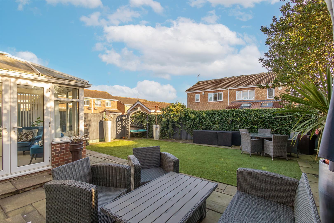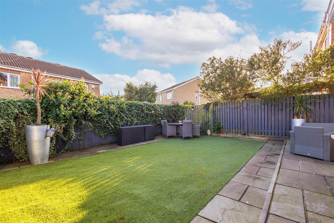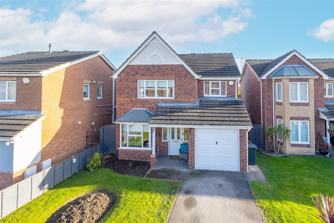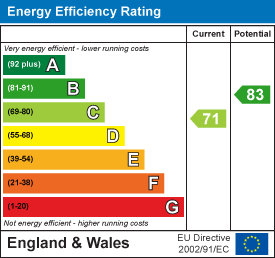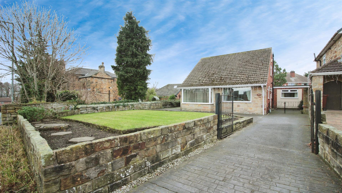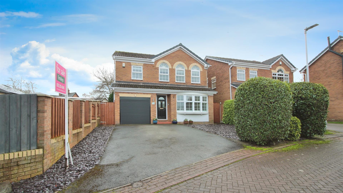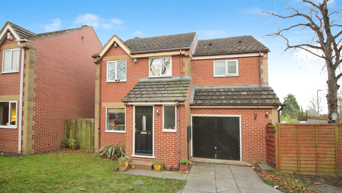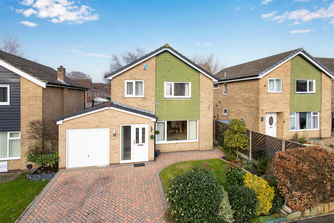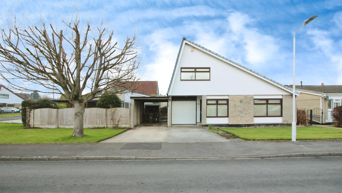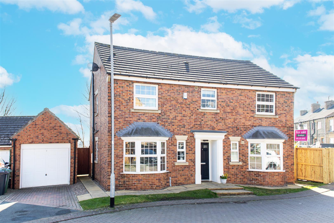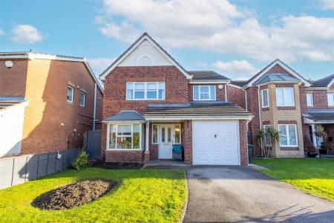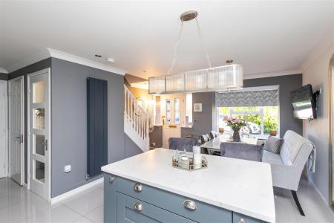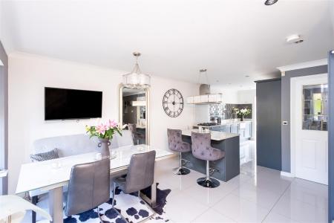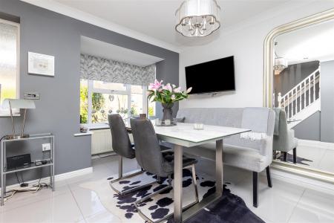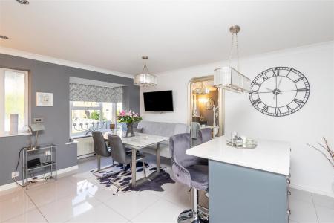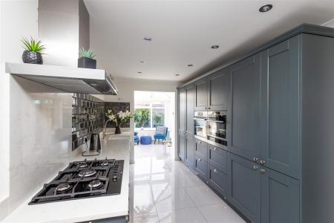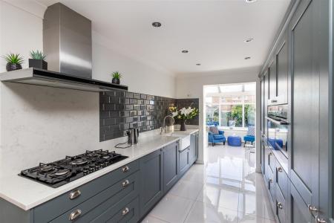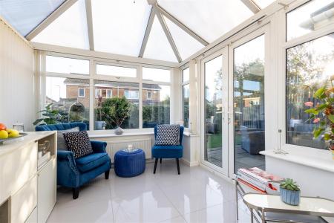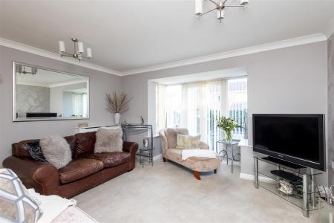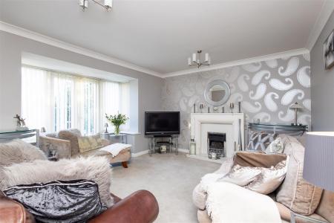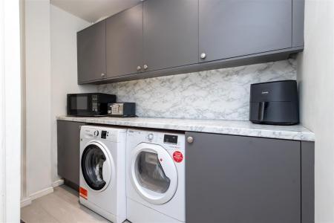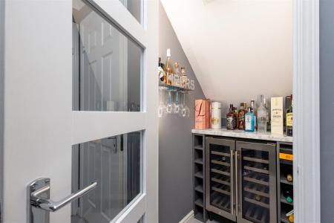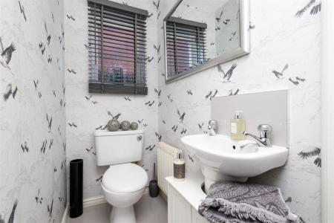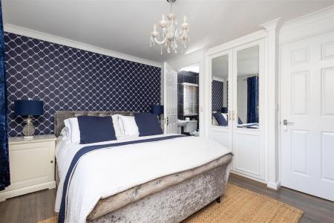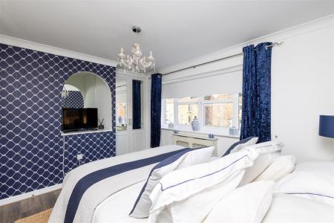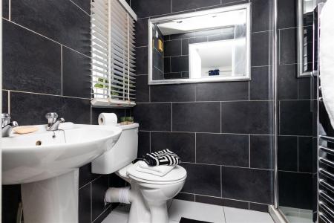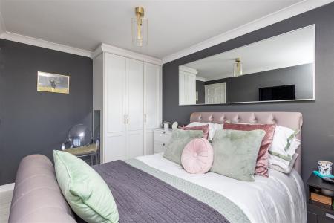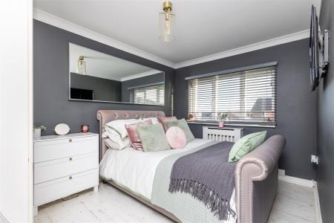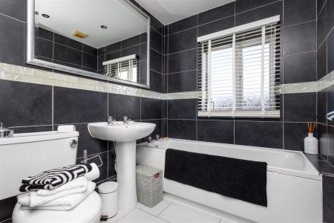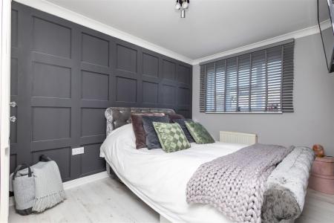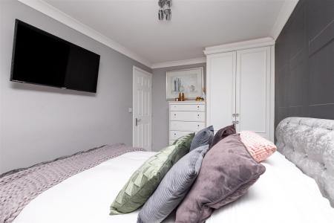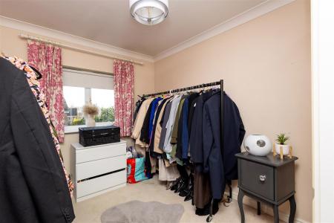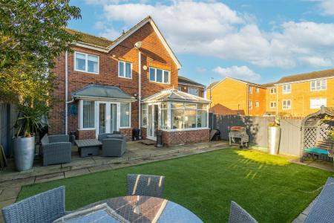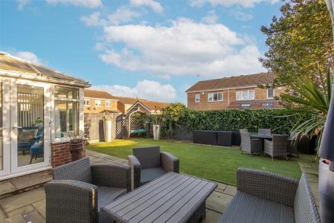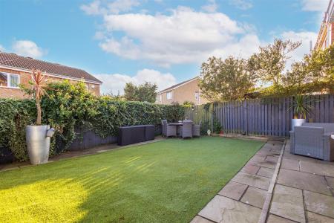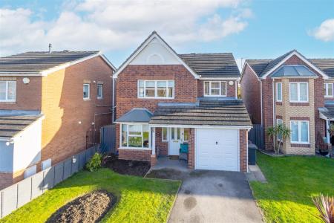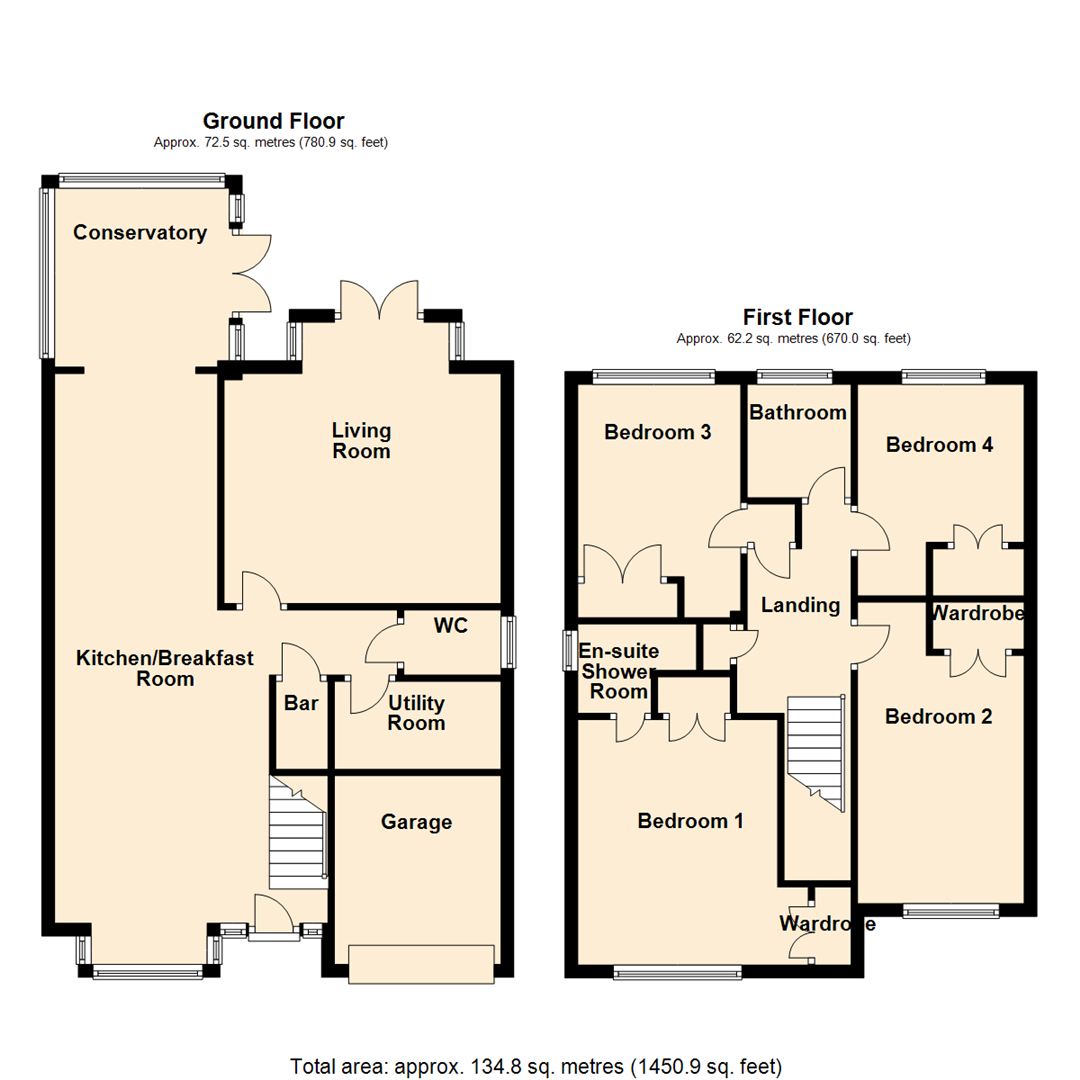- Immaculate condition throughout
- Open-plan design, perfect for families
- Recently renovated with high specification
- Modern and stylish kitchen with island
- Spacious double bedrooms with built-in wardrobes
- Convenient access to public transport and schools
- Well-maintained garden with private access
- EPC rating C
- Council Tax Band E
4 Bedroom Detached House for sale in Wakefield
***FOUR BEDROOM DETACHED FAMILY HOME. HIGH SPECIFICATION THROUGHOUT. BEAUTIFULLY PRESENTED***
Located in a highly sought after area, this immaculate detached property offers a high specification throughout. With a beautiful open-plan design, this renovated home is perfect for families looking for a stylish and comfortable living space.
Step inside the property and you will be greeted by a spacious open-plan, modern kitchen complete with a convenient kitchen island providing ample storage space. The kitchen has been recently refurbished to a high standard, ensuring a contemporary and stylish environment for cooking and dining.
The conservatory room, features large windows that flood the area with natural light and provide a stunning view of the garden. The tastefully decorated fireplace adds a touch of elegance and creates a cosy atmosphere to the lounge area. This reception room also offers direct access to the well-maintained garden, perfect for outdoor entertainment.
There are four spacious double bedrooms, each with built-in wardrobes and plenty of natural light. The bedrooms have been refurbished to a high standard, providing a fresh and inviting atmosphere. The master bedroom benefits from an en-suite bathroom, complete with a large 'rain head' shower. In addition to the bedrooms, there is a refurbished bathroom which features fully tiled walls and floor and a heated towel rail.
Conveniently located, this property offers easy access to public transport links, nearby schools, local amenities, and beautiful parks. With its high specification, under stairs built-in bar, good-sized utility room and private access, this property is truly a must-see. Don't miss the opportunity to make this stunning house your new home.
Ground Floor -
Kitchen/Breakfast Room - 8.99m x 5.38m (29'6" x 17'8") - This beautiful bespoke fitted kitchen is stylish and well thought out. Having ample wall and base units, quartz work tops, a Belfast sink with swan neck taps over, gas hob with an extractor over, built-in combi oven and double oven with a warming plate drawer, integrated fridge/freezer, dishwasher and a bin store. Ceiling spot lights, pelmet lighting and high gloss tiled flooring throughout. A separate island unit with well equipped drawers leads into the seating area, ideal for entertaining with a T.V point and an open-plan staircase.
Conservatory - 2.80m x 2.73m (9'2" x 8'11") - The high gloss tiling flows into the bright, light conservatory, with a pitched roof and French doors leading to the rear garden.
Living Room - 4.40m x 4.33m (14'5" x 14'2") - This beautifully decorated living room with a feature fire and surround, T.V point, central heating radiator and double French doors over looking the rear garden, making this room cosy and inviting.
Utility Room - 1.37m x 2.60m (4'6" x 8'6") - With ample wall and base units with roll edge worktops, plumbed for a washing machine and tumble dryer, laminate floor and ceiling spot lights.
Wc - 1.02m x 1.52m (3'4" x 5'0") - Comprising; a low flush W.C, and vanity wash hand basin. Tiled floor, ceiling spot lights, double-glazed window and a central heating radiator.
Bar - An excellent use of space is this built-in under stairs bar area, with a wine fridge, over counter worktop, lighting and glazed door.
First Floor -
Landing - 5.19m x 1.05m (17'0" x 3'5") - Doors to bedrooms, bathroom, loft hatch and two storage cupboards, one housing the combi boiler.
Bedroom 1 - 3.84m x 3.12m (12'7" x 10'3") - Tastefully decorated with double fitted wardrobes and mirrored fronts, T.V point, central heating radiator, double-glazed window, laminate floor and a door to:
En-Suite Shower Room - 1.40m x 1.86m (4'7" x 6'1") - Fitted with a walk-in shower unit with a 'rain head' shower head over, vanity wash hand basin and low flush W.C, Fully tiled walls, central heated ladder rail, ceiling spot lights and a double-glazed window.
Bedroom 2 - 4.71m x 2.54m (15'5" x 8'4") - Having fitted wardrobes, laminate flooring. T.V point, central heating radiator and double-glazed window to the rear.
Bedroom 3 - 3.71m x 2.59m (12'2" x 8'6") - Having fitted wardrobes, laminate flooring. T.V point, central heating radiator and a double-glazed window to the front.
Bedroom 4 - 2.47m x 2.54m (8'1" x 8'4") - Having fitted wardrobes, central heating radiator and a double-glazed window to the rear.
Bathroom - 1.73m x 2.26m (5'8" x 7'5") - Comprising of a three piece white suite with panelled bath, vanity wash hand basin and low flush W.C,. Fully tiled walls and floor, central heating ladder towel rail, ceiling spot lights and a double-glazed window.
External - To the front and off the private access road is a driveway leading to the integral garage which is large enough for one small car. There is a neat lawn garden with trees creating a degree of privacy and a side gate leading to the rear garden which is low maintenance astro turf and private with a paved patio area, ideal for those summer nights entertaining. There is the addition of a garden shed.
Garage - 2.95m x 2.60m (9'8" x 8'6") - Integral garage with up-and-over door which is large enough for one small car and has power and light.
Property Ref: 59034_32850499
Similar Properties
Copley Lane, Robin Hood, Wakefield
4 Bedroom Detached House | £390,000
***FOUR BEDROOM DETACHED FAMILY HOME***LARGE OPEN PLAN LIVING***SET BACK LOCATION***Presenting this impressive detached...
4 Bedroom Detached House | £385,000
***FOUR BEDROOM DETACHED***SOUGHT AFTER LOCATION***IDEAL FAMILY HOME***Presenting a highly desirable, immaculate detache...
Laurence Court, Woodlesford, Leeds
4 Bedroom Detached House | £355,000
***FOUR BEDROOM DETACHED IN A LARGE CORNER PLOT WITH AMPLE OFF STREET PARKING***We are delighted to present this stunnin...
Low Shops Lane, Rothwell, Leeds
4 Bedroom Detached House | £399,995
***SOUGHT AFTER LOCATION***FOUR BEDROOM***OPEN PLAN LIVING***IMMACULATELY PRESENTED***For sale is an immaculate, detache...
3 Bedroom Detached House | £400,000
***NO CHAIN***PRIME LOCATION***THREE DOUBLE BEDROOMS***RE-FITTED KITCHEN, BATHROOM & SHOWER ROOM***LARGE PLOT***Presenti...
4 Bedroom Detached House | £425,000
***FOUR/FIVE BEDROOM DETACHED FAMILY HOME***PRIME LOCATION***SPACIOUS INTERIOR*** We are delighted to present this immac...

Emsleys Estate Agents (Rothwell)
65 Commercial Street, Rothwell, Leeds, LS26 0QD
How much is your home worth?
Use our short form to request a valuation of your property.
Request a Valuation
