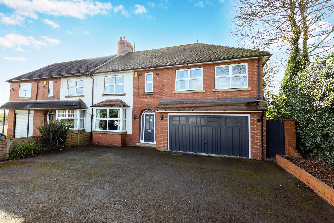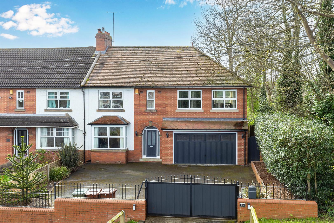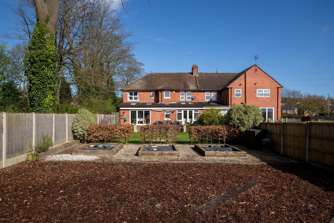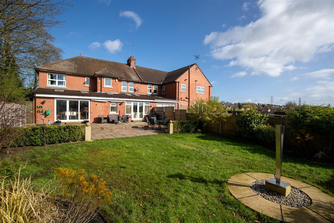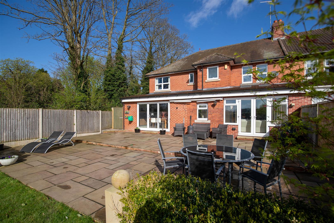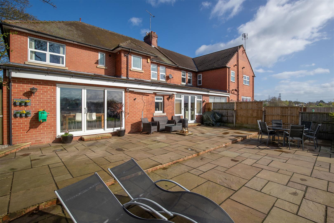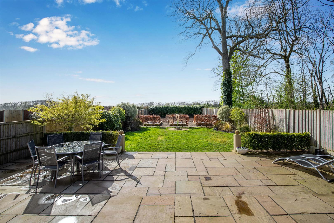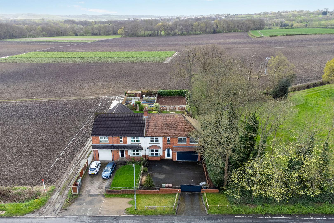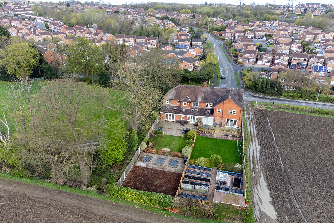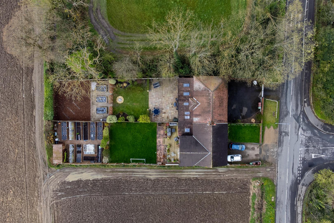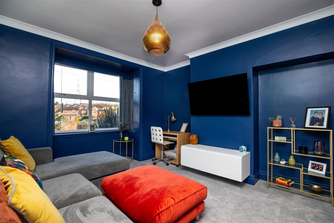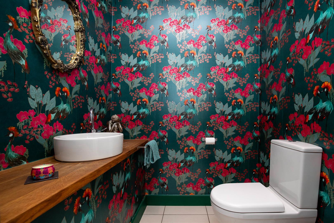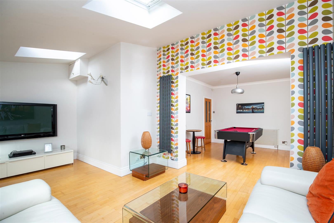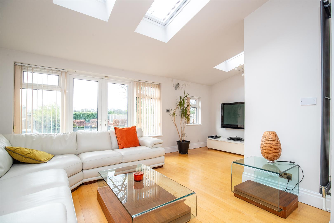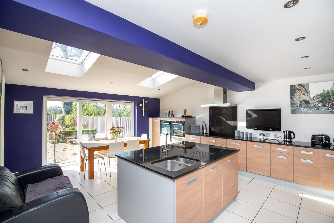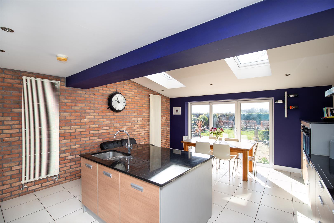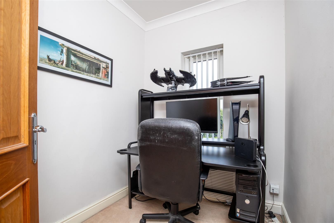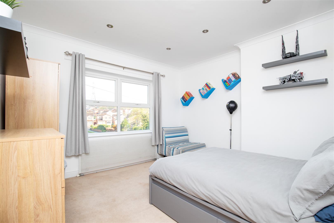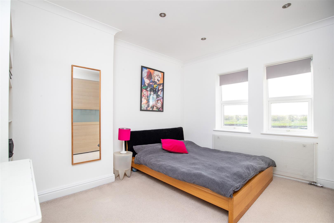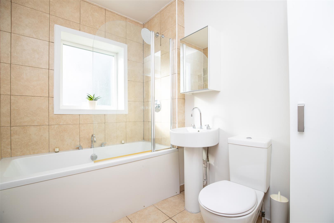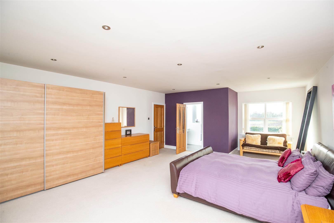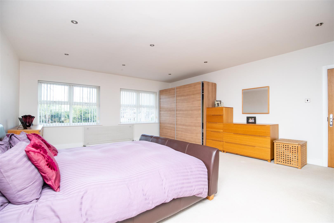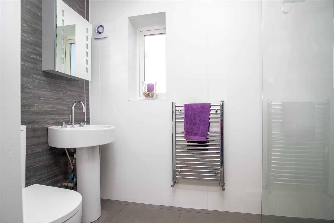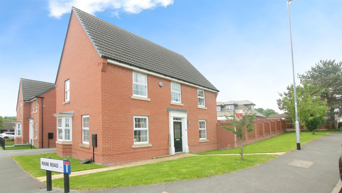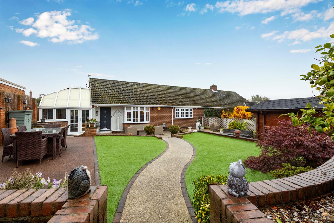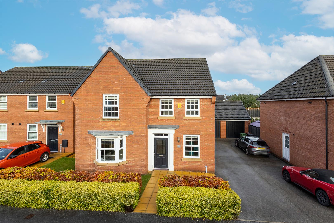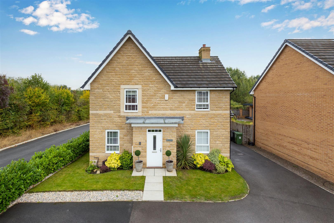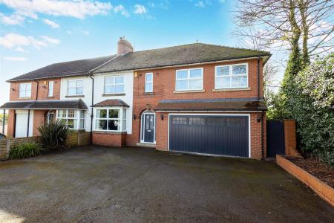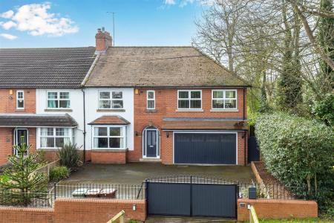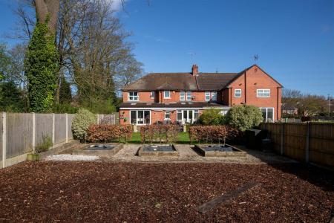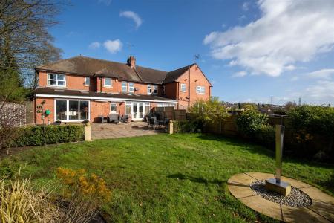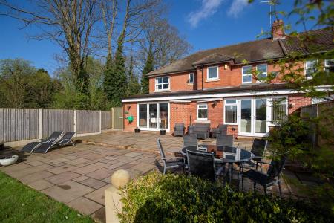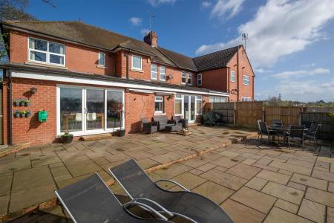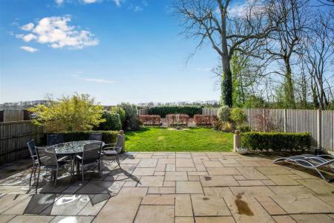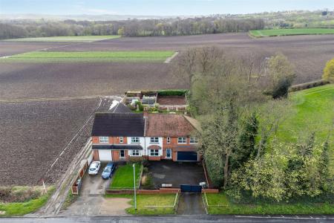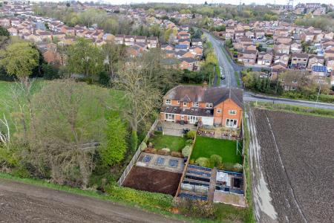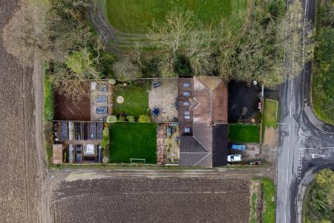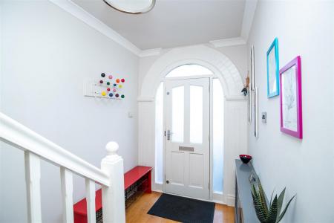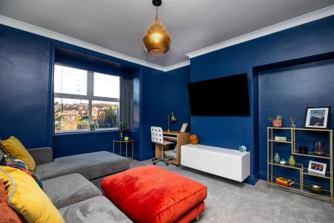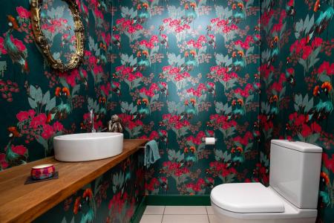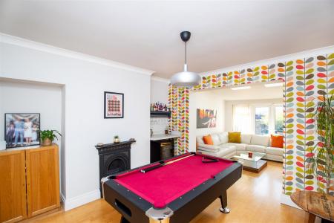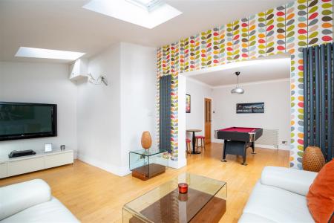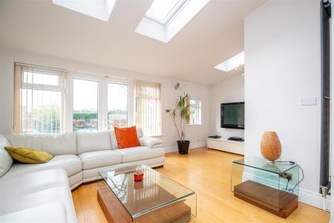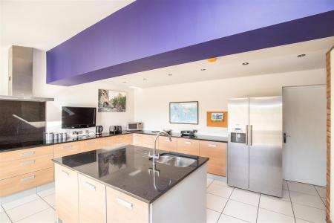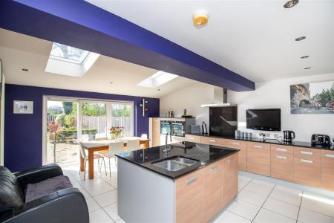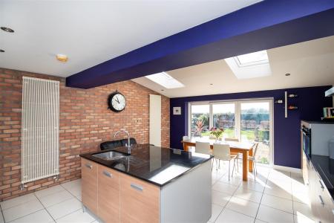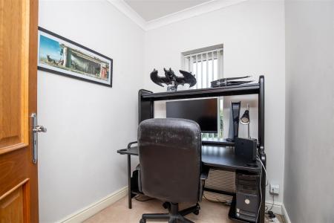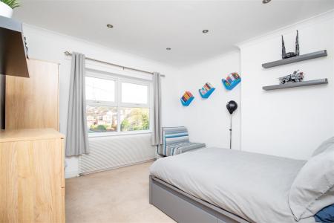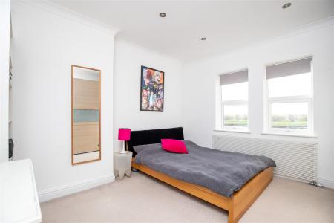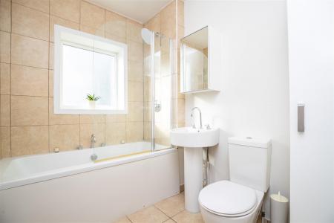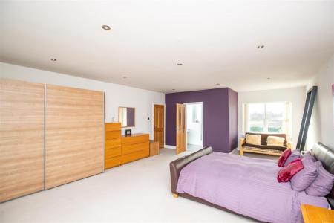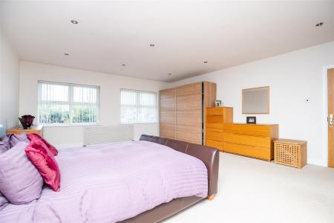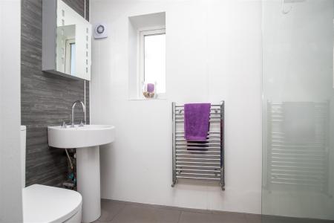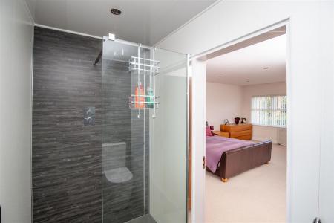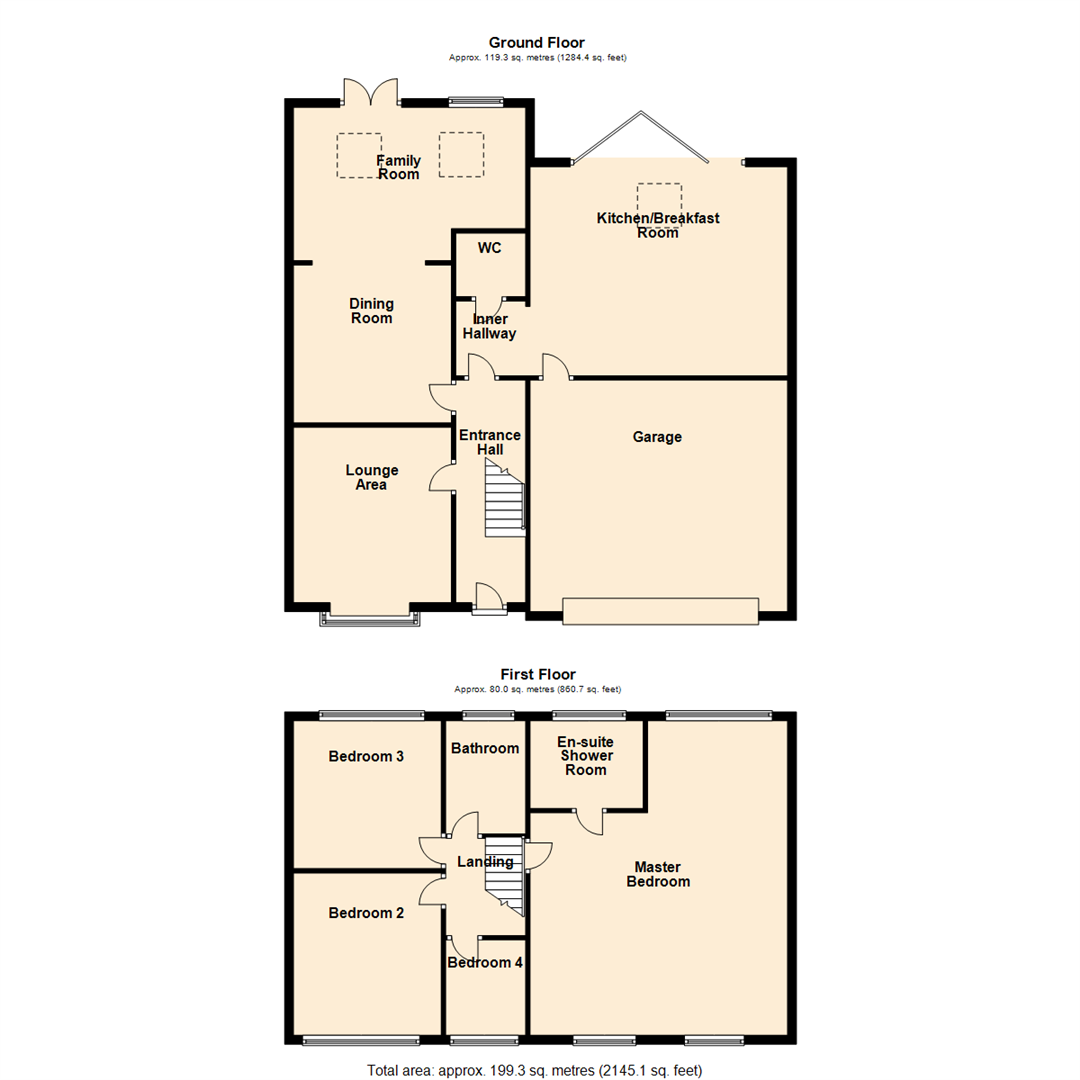- A LARGE FOUR BEDROOM EXTENDED SEMI-DETACHED FAMILY HOME
- OPEN-PLAN SUN ROOM/ORANGERY
- LARGE OPEN-PLAN BREAKFAST KITCHEN
- LARGE MASTER BEDROOM WITH EN-SUITE SHOWER ROOM
- FAMILY BATHROOM
- LARGE GARAGE AND OFF-STREET PARKING
- OPEN VIEWS TO THE REAR
- EPC rating C
- COUNCIL TAX BAND C
4 Bedroom Semi-Detached House for sale in Wakefield
***LARGE AND EXTENDED FAMILY HOME. OPEN-PLAN KITCHEN AND SUN ROOM. OPEN VIEWS. LARGE MASTER BEDROOM***
Presenting a stunning semi-detached property, immaculately presented and renovated to the highest standards. This exquisite home boasts an impressive four bedrooms and two generously sized bathrooms. The master bedroom is a rare find, offering ample space, abundant natural light and the luxury of an en-suite. The three remaining bedrooms are equally impressive, with two spacious double rooms and a charming single room, all bathed in natural light.
Aesthetically pleasing high ceilings throughout the property enhance the sense of space and the open-plan design brings a modern touch to this elegant home. The property offers three light-filled reception rooms, two of which showcase large windows, one with a garden view and another with a faux fireplace.
The heart of this home is undoubtedly the open-plan kitchen, complete with a kitchen island and modern appliances. Large sliding doors fill the room with natural light and provide a seamless transition to the outdoors, perfect for entertaining or keeping an eye on the children as they play in the garden.
Speaking of the garden, it is a verdant oasis complemented by a beautiful view, offering an ideal setting for alfresco dining or simply relaxing with a good book. The property also benefits from a garage, offering additional storage or parking space.
Ground Floor -
Entrance Hall - 5.05m x 1.59m (16'7" x 5'3") - The entrance hallway gives access to the first floor, wood flooring and a central heating radiator. An ideal area for kicking off your shoes and hanging your coat.
Lounge Area - 3.98m x 3.58m (13'1" x 11'9") - Having a t.v point, high ceilings, square bay window and a central heating radiator.
Dining Room - 3.58m x 3.58m (11'9" x 11'9") - This room is currently used as a large social area to the home, with a bar and pool table, central heating radiator and being open-plan into;
Family Room/Orangery - 3.47m x 5.27m (11'5" x 17'3") - A t.v point and two skylights. Another lovely entertaining area to this beautiful home, looking out onto the garden.
Inner Hallway - 1.69m x 1.59m (5'7" x 5'3") - Door to:
Wc - Comprising of a low flush w.c, and a vanity wash hand basin.
Kitchen/Breakfast Room - 4.74m x 5.84m (15'7" x 19'2") - A large extended kitchen with modern units and contrasting worktops, two built-in ovens, hob with extractor over, built-in appliances and a central island. With still enough room for a family dining table, ideal for those family meals or social evenings. Sliding doors to the rear garden.
First Floor -
Landing - 2.20m x 1.81m (7'3" x 5'11") - Doors to:
Master Bedroom - 7.14m x 5.84m (23'5" x 19'2") - This vast master bedroom could be split into two if required or kept as a really good size master with ample light streaming through the dual aspect double-glazed windows, central heating radiator and access to;
En-Suite Shower Room - 1.99m x 2.57m (6'6" x 8'5") - A large walk-in shower unit with a 'rain head' shower, vanity wash hand basin and low flush W.C, acrylic panels throughout, double-glazed window and a ladder towel rail.
Bedroom 2 - 3.68m x 3.35m (12'1" x 11'0") - A good size double with a central heating radiator and a double-glazed window.
Bedroom 3 - 3.35m x 3.35m (11'0" x 11'0") - A good size double with a central heating radiator and a double-glazed window.
Bedroom 4 - 2.17m x 1.81m (7'1" x 5'11") - A good size single bedroom with a central heating radiator and a double-glazed window.
Bathroom - 2.57m x 1.81m (8'5" x 5'11") - A three piece suite comprising; a bath with a shower and glass screen over, vanity wash hand basin and a low flush w.c. Fully tiled walls, double-glazed window and a ladder towel rail.
Garage - 5.25m x 5.84m (17'3" x 19'2") - A large double garage with ample space for cars or storage. Electrical point, power and light.
External - To the front, the property is accessed through an electric gate and there is a good size driveway giving ample of off-street parking. The rear garden is a really good size with a paved patio, large lawn area and views as far as the eye can see.
Important information
This is not a Shared Ownership Property
Property Ref: 59034_33013422
Similar Properties
4 Bedroom Detached House | Offers Over £475,000
***FOUR BEDROOM DETACHED. OPEN-PLAN LIVING. NO CHAIN***An immaculate, detached property, ideal for families seeking a tr...
Coniston Way, Woodlesford, Leeds
4 Bedroom Semi-Detached Bungalow | £449,995
***IMMACULATELY PRESENTED***DECEPTIVELY SPACIOUS***LANDSCAPED GARDENS***SUMMERHOUSE***EXTENDED***Presenting an immaculat...
4 Bedroom Detached House | £425,000
***FOUR BEDROOM DETACHED. LARGE CORNER PLOT. SPACIOUS & INVITING***For sale is this immaculate, detached property, an id...
Holmsley Lane, Woodlesford, Leeds
4 Bedroom Detached Bungalow | £495,995
***FOUR BEDROOM DETACHED DORMER BUNGALOW. SOUGHT AFTER LOCATION. NO CHAIN. SCOPE TO EXTEND***Presenting a beautiful deta...
4 Bedroom Detached House | £525,000
***FOUR BEDROOM EXECUTIVE FAMILY HOME. HIGHLY SOUGHT AFTER LOCATION. TASTEFULLY PRESENTED THROUGHOUT***A superior four b...
4 Bedroom Detached House | £580,000
***FOUR BEDROOM EXECUTIVE FAMILY HOME***EXTENDED TO THE REAR *** OPEN PLAN LIVING***BESPOKE RE-FITTED KITCHEN***For sale...

Emsleys Estate Agents (Rothwell)
65 Commercial Street, Rothwell, Leeds, LS26 0QD
How much is your home worth?
Use our short form to request a valuation of your property.
Request a Valuation
