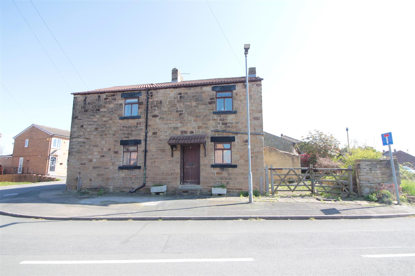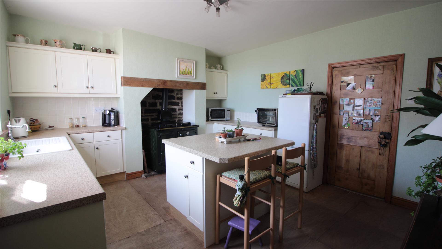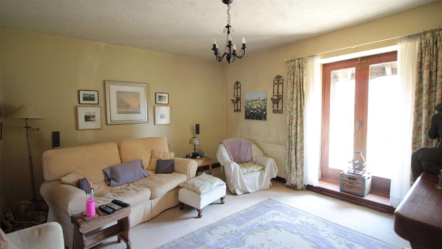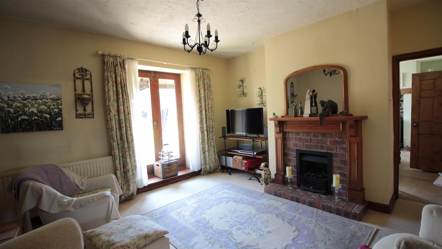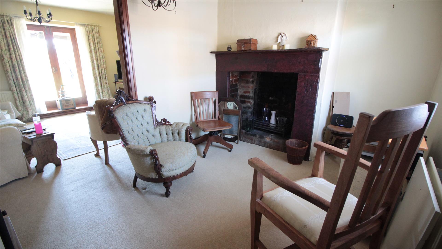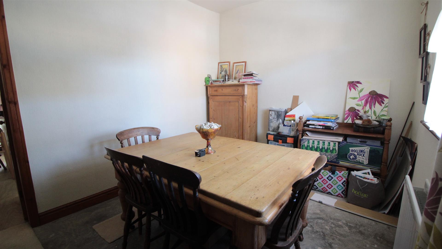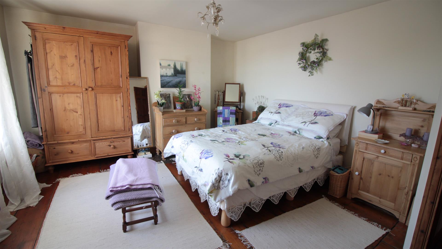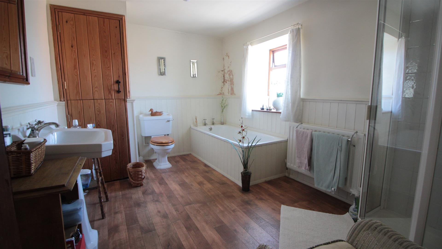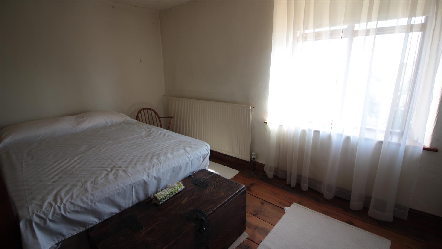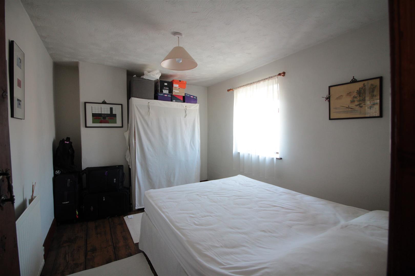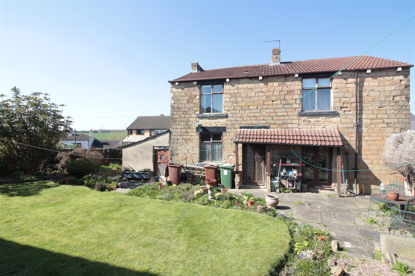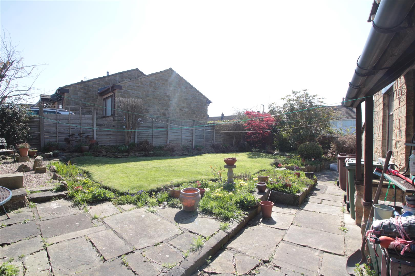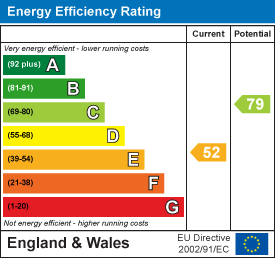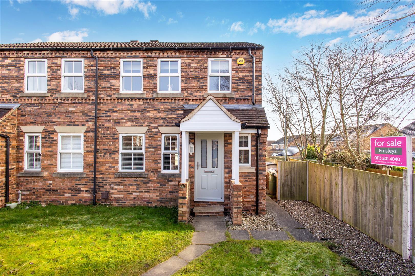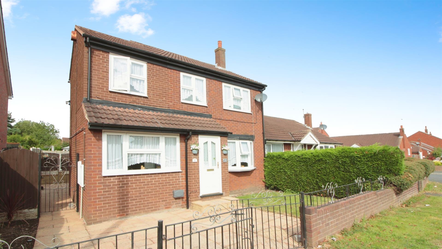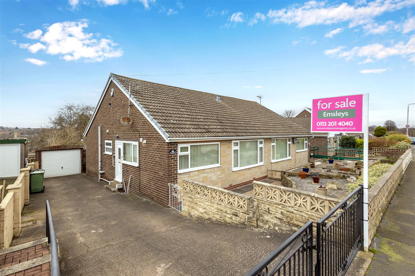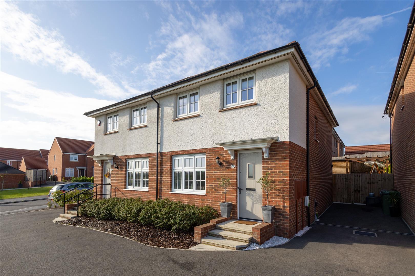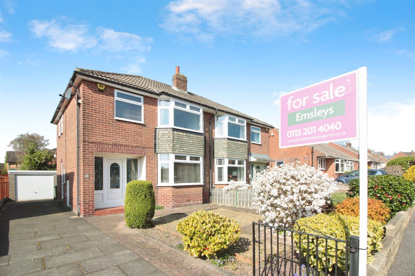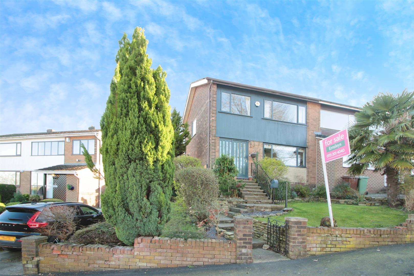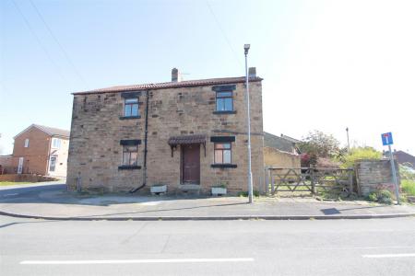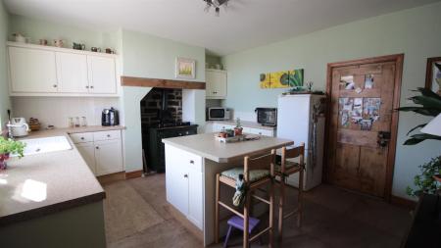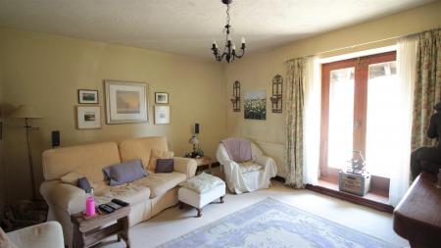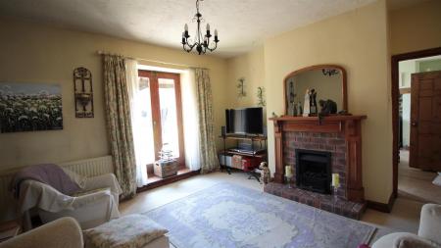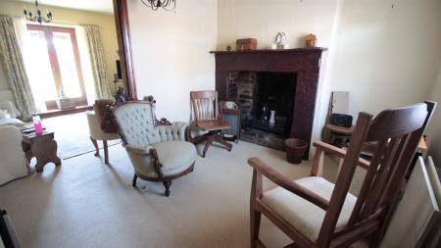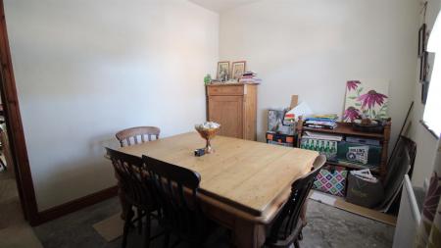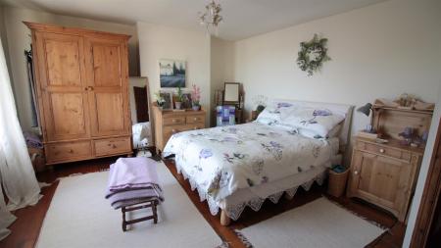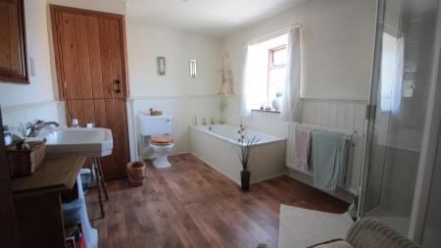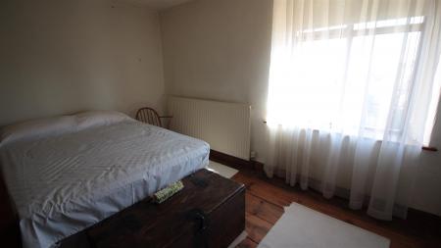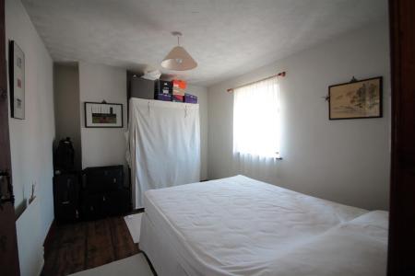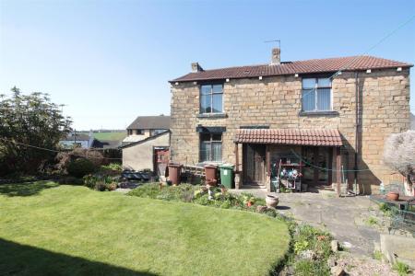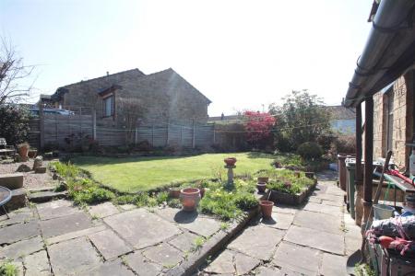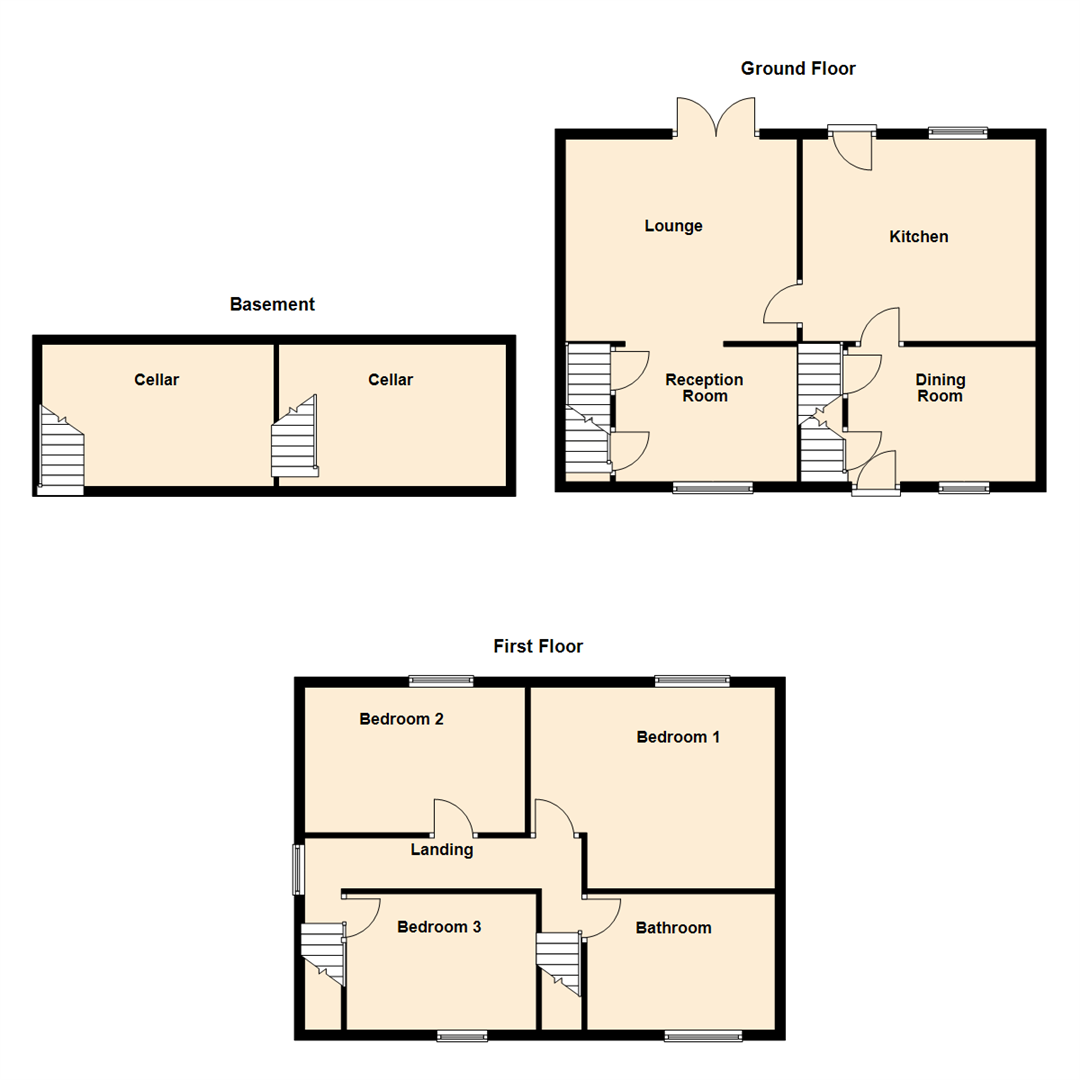- UNIQUE THREE BEDROOM DETACHED
- IN NEED OF MODERNISATION
- THREE RECEPTION ROOMS
- TWO CELLARS
- FOUR PIECE SUITE
- LARGE PLOT
- EPC E
- COUNCIL TAX D
3 Bedroom Detached House for sale in Wakefield
***UNIQUE***IN NEED OF MODERNISATION***QUIRKY AND DESIRABLE***
View, bid, buy! For sale by Modern Method of Auction; Starting Bid Price �270,000 plus Reservation Fee. (Please see agents notes for further information).
We are pleased to present this expansive, detached development property for sale. This property is brimming with potential, awaiting the right individual to transform it into a splendid home. Situated in a sought-after location, this property is conveniently close to public transport links and boasts access to lush green spaces.
The property comprises three spacious double bedrooms, a bathroom, and a kitchen. Each bedroom is spacious and light-filled, providing ample space for relaxation. The bathroom is equipped with a four-piece suite, offering a relaxing setting for your daily routines. The kitchen is a chef's delight, featuring a kitchen island that can serve as a focal point for family gatherings and entertaining.
In addition, the property houses three separate reception rooms. Each room is graced with a charming fireplace, adding a touch of character and warmth to the space. The first reception room is particularly noteworthy, offering a pleasing garden view and direct access to a verdant outdoor space. The third reception room doubles as a dining room, setting the stage for memorable dining experiences.
Although this property is in need of renovation, it offers a unique opportunity for the new owner to shape and mould it according to their personal style and preferences.
In summary, if you have been searching for a property that you can truly make your own, this development property could be the perfect choice for you. Its abundant space, flexible layout, and prized location make it a promising investment.
Basement -
Cellar - 2.78m x 4.47m (9'1" x 14'8") -
Cellar - 2.78m x 4.56m (9'1" x 15'0") -
Ground Floor -
Dining Room - 2.67m x 3.71m (8'9" x 12'2") - On entering the property there are stairs to the first floor, concrete flooring, radiator, door to the cellar and kitchen
Kitchen - 3.99m x 4.60m (13'1" x 15'1") - Fitted with base units, sink and drainer, central island, space for cooker, fridge freezer and plumbed for washing machine, radiator, window over looking the rear garden, rear door. Internal door leading to:
Lounge - 3.99m x 4.57m (13'1" x 15'0") - Feature fire, T.V point, radiator, french doors to the rear garden, open plan to:
Reception Room - 2.67m x 3.58m (8'9" x 11'9") - Feature fire surround, radiator, door to the second staircase and door to cellar. Window
First Floor -
Landing - Window to side, door to:
Bedroom 1 - 3.97m x 4.67m (13'0" x 15'4") - A good size double bedroom, radiator, window over looking the rear garden.
Bathroom - 2.69m x 3.71m (8'10" x 12'2") - Four piece suite, bath, independent shower cubicle, vanity wash hand basin, low flush W.C window and central heating radiator.
Bedroom 2 - 2.87m x 4.50m (9'5" x 14'9") - A good size double bedroom, window over looking the rear garden.
Bedroom 3 - 2.69m x 3.66m (8'10" x 12'0") - A good size double bedroom, window and radiator.
External - The front of the property abuts the main road. There are gates leading to the side providing off street parking. The rear garden is mainly lawn with established flower borders.
Agents Notes - This property is for sale by the Modern Method of Auction. Should you view, offer or bid on the property, your information will be shared with the Auctioneer, iamsold Limited.
This method of auction requires both parties to complete the transaction within 56 days of the draft contract for sale being received by the buyers solicitor. This additional time allows buyers to proceed with mortgage finance (subject to lending criteria, affordability and survey).
The buyer is required to sign a reservation agreement and make payment of a non-refundable Reservation Fee. This being 4.5% of the purchase price including VAT, subject to a minimum of �6,600.00 including VAT.
The Reservation Fee is paid in addition to purchase price and will be considered as part of the chargeable consideration for the property in the calculation for stamp duty liability. Buyers will be required to go through an identification verification process with iamsold and provide proof of how the purchase would be funded. This property has a Buyer Information Pack which is a collection of documents in relation to the property. The documents may not tell you everything you need to know about the property, so you are required to complete your own due diligence before bidding. A sample copy of the Reservation Agreement and terms and conditions are also contained within this pack. The buyer will also make payment of �349 including VAT towards the preparation cost of the pack, where it has been provided by iamsold.
The property is subject to an undisclosed Reserve Price with both the Reserve Price and Starting Bid being subject to change.
Property Ref: 59034_33803395
Similar Properties
3 Bedroom Semi-Detached House | £270,000
***THREE BEDROOM SEMI DETACHED***PRIVATE YET DESIRABLE LOCATION***RE -FITTED KITCHEN***SEPARATE GARAGE***This immaculate...
4 Bedroom Semi-Detached House | £264,000
***FOUR BEDROOM SEMI***EXTENDED TO THE REAR AND SIDE*** OFF STREET PARKING***This semi-detached property, currently list...
2 Bedroom Semi-Detached Bungalow | Offers Over £259,000
***TWO BEDROOM SEMI-DETACHED BUNGALOW. NO CHAIN. SPACIOUS AND READY TO MOVE INTO***Nestled in a peaceful and community-f...
3 Bedroom Semi-Detached House | Offers Over £275,000
***THREE BEDROOM SEMI-DETACHED. BEAUTIFULLY PRESENTED BY THE CURRENT OWNERS. SUMMERHOUSE/BAR***Located on the ever popul...
3 Bedroom Semi-Detached House | £280,000
***NO CHAIN***FITTED KITCHEN***OPEN PLAN LOUNGE/DINING ROOM***FOUR PIECE BATHROOM SUITE***Presenting for sale, an immacu...
Northwood Falls, Woodlesford, Leeds
3 Bedroom Semi-Detached House | £280,000
*** THREE BEDROOM SEMI-DETACHED FAMILY HOME***FITTED OPEN-PLAN KITCHEN/DINER***LARGE REAR GARDEN***OFF-STREET PARKING &...
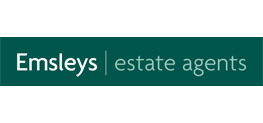
Emsleys Estate Agents (Rothwell)
65 Commercial Street, Rothwell, Leeds, LS26 0QD
How much is your home worth?
Use our short form to request a valuation of your property.
Request a Valuation
