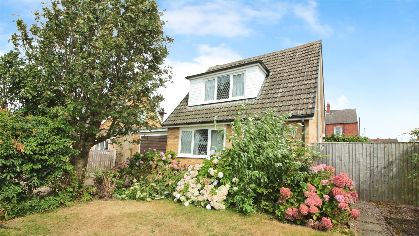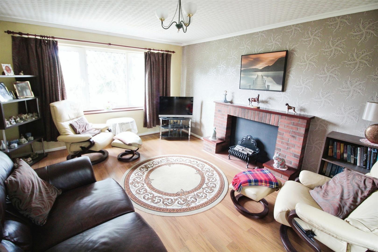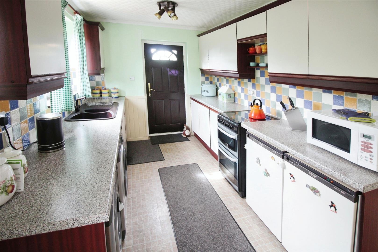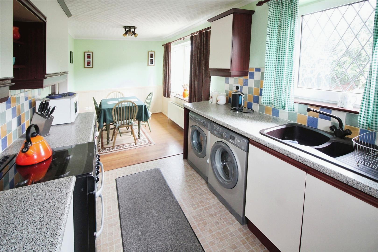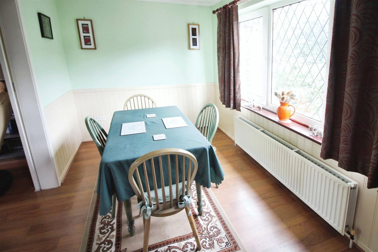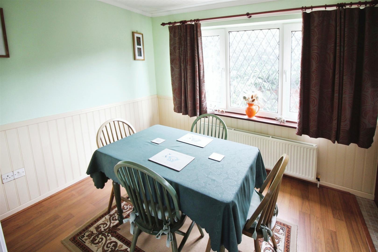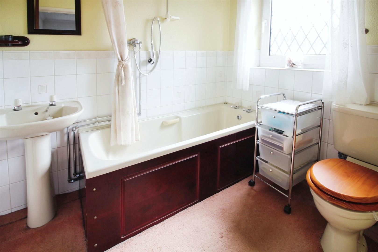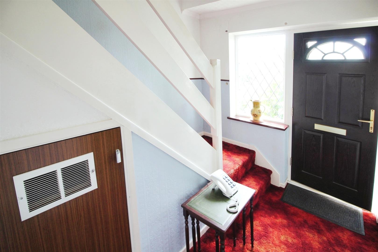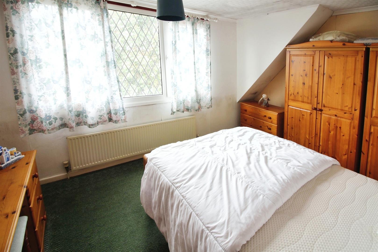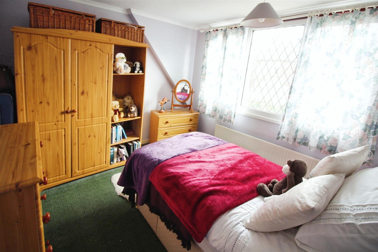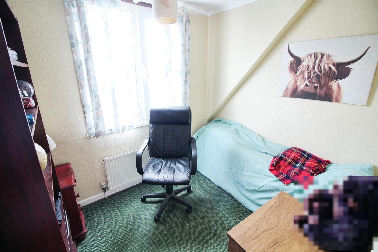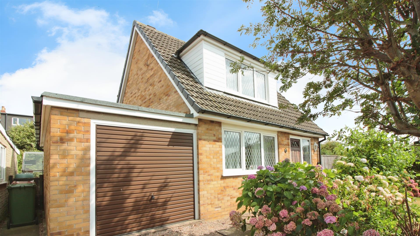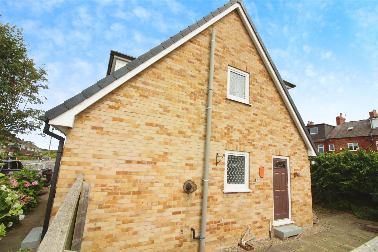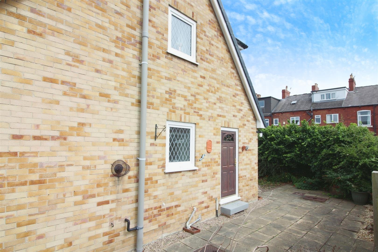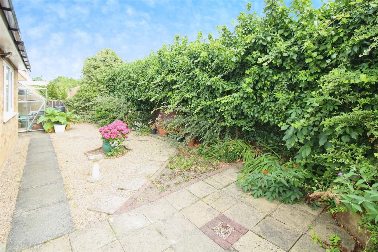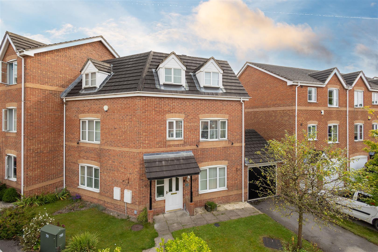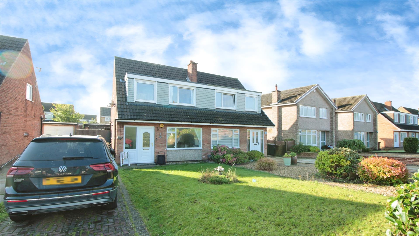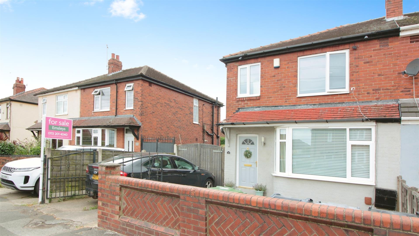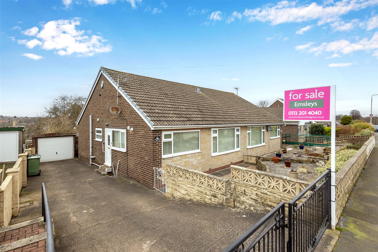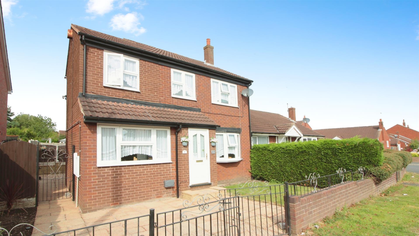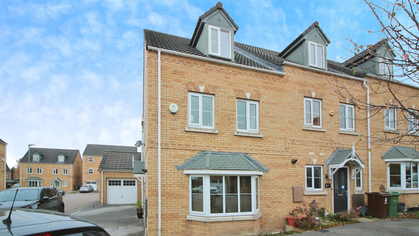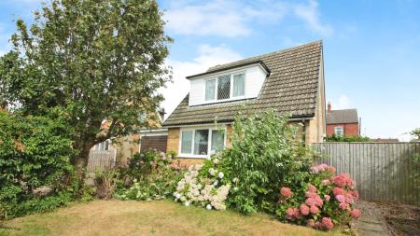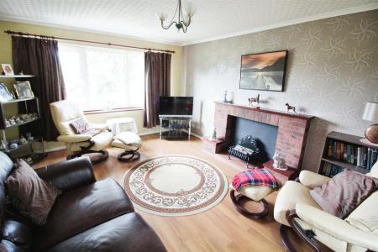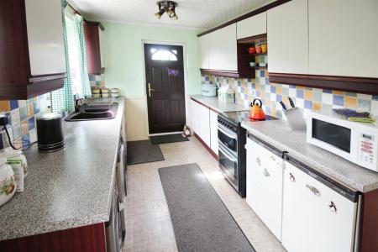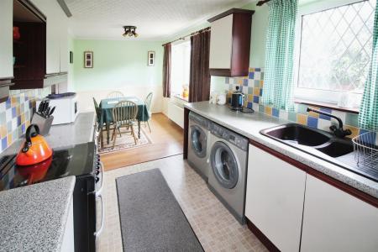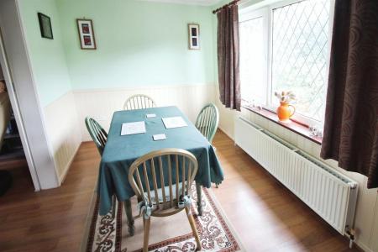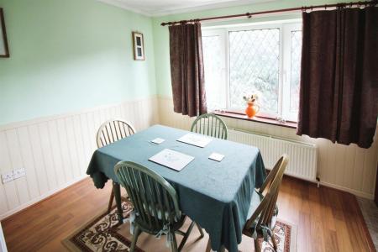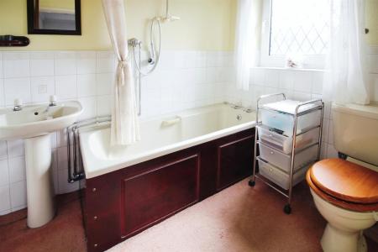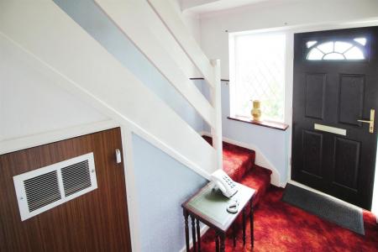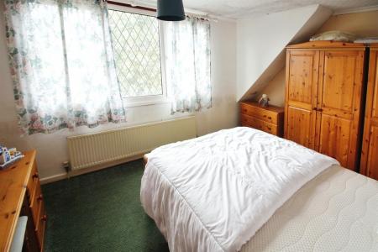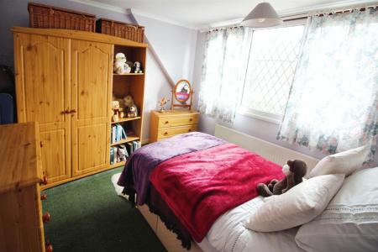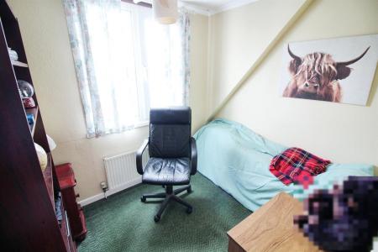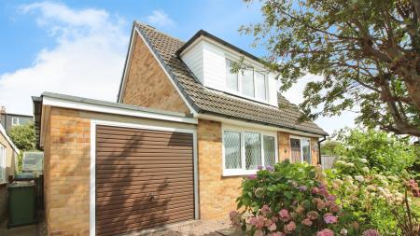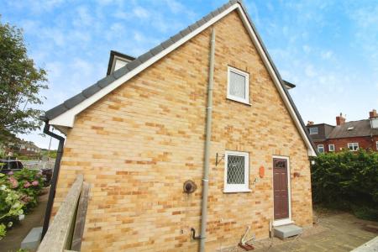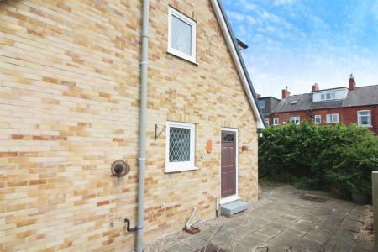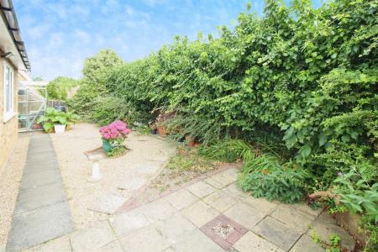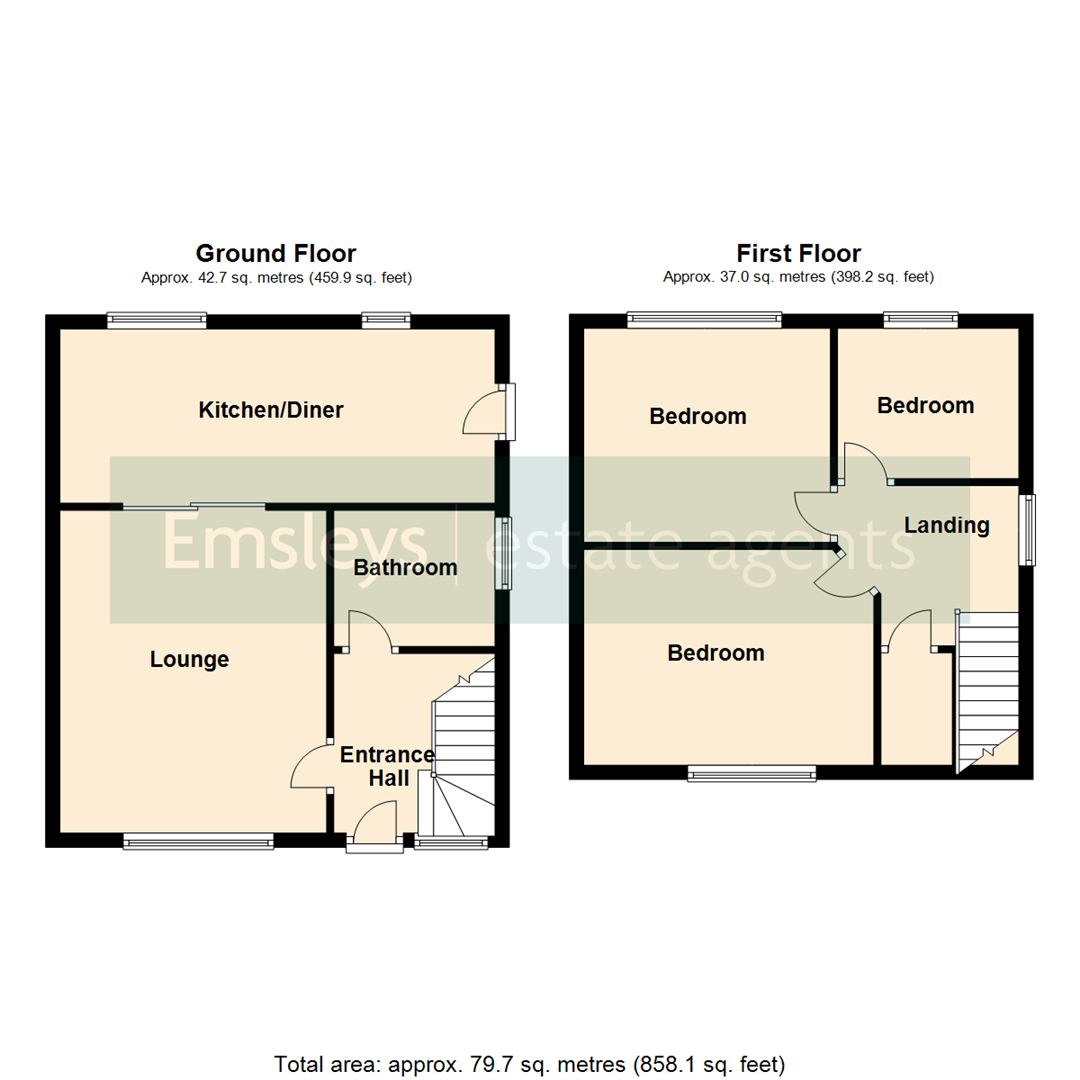- RARE OPPORTUNITY
- TUCKED AWAY CORNER POSITION
- VACANT POSSESSION & NO CHAIN
- SUPERB POTENTIAL
- SINGLE GARAGE & DRIVE
- OPEN PLAN KITCHEN/DINER
- Council Tax Band C
- EPC Rating D
3 Bedroom Detached House for sale in Wakefield
***ENVIABLE LOCATION. TUCKED AWAY CUL DE SAC POSITION. NO CHAIN. RARE OPPORTUNITY.***
A lovely home which holds significant potential for those willing to modernise. The home comprises three well-proportioned bedrooms, a single bathroom to the ground floor level, a kitchen/diner, and a reception room. Though it needs modernising, it provides an excellent canvas for potential buyers to create their dream home.
One of the standout features of this property is its location. It is conveniently situated close to efficient public transport links, ensuring easy commutes. Additionally, the home is within close proximity to local amenities. Situated near green spaces, it offers a serene and tranquil environment that is sure to please nature lovers. Add to that a strong local community, and you have an ideal setting for a comfortable lifestyle.
The property also boasts some unique features. A single integral garage and ample parking space to the drive alleviate any concerns about vehicle storage or security.
Furthermore, the property comes with a garden and with a corner plot, providing a private outdoor space to enjoy the fresh air, entertain guests, or let your children play safely.
Tucked away in a quiet corner, this property offers the best of both worlds - the peace and quiet of a secluded home and the convenience of urban living. While it requires modernisation, the potential it holds is immense. With its strategic location and unique features, it is an opportunity not to be missed for those willing to transform it into their perfect home.
Ground Floor -
Entrance Hall - Entrance door, PVCu double glazed window, double panel central heating radiator, stairs to first floor with cupboard under and doors to bathroom and lounge.
Bathroom - 1.83m x 2.26m (6'0" x 7'5") - Comprising a straight panelled bath, shower over, pedestal wash hand basin and low flush WC. PVCu double glazed frosted window, radiator and partly tiled.
Lounge - 4.52m x 3.71m (14'10" x 12'2") - Focal brick fireplace, PVCu double glazed window to front aspect, double panel central heating radiator, laminate flooring and sliding doors to kitchen/diner.
Kitchen/Diner - 2.44m x 6.10m (8'0" x 20'0") - Having a range of wall and base units with coordinating worksurfaces and splashback tiling. One and half bowl sink and drainer with mixer tap, plumbing for washing machine and space for tumble dryer. Point for gas cooker and under counter space for fridge and freezer. PVCu double glazed window to rear with further window to rear from dining area, radiator and side entrance door.
First Floor -
Landing - PVCu double glazed window to side aspect, loft hatch and doors to bedrooms.
Bedroom - 3.02m x 4.06m (9'11" x 13'4") - PVCu double glazed window to front aspect and radiator beneath.
Bedroom - 3.00m x 3.40m (9'10" x 11'2") - PVCu double glazed window to rear aspect and radiator beneath.
Bedroom - 2.10m x 2.54m (6'11" x 8'4") - PVCu double glazed window to rear aspect and radiator beneath.
Exterior - To the front is a pea gravel drive accessing a single garage, a well enclosed lawn garden with an array of flowers. Due to having the luxury end plot there is also a large side enclosed flagged garden area which is potentially ripe for extending (subject to planning consents) and leads to the rear private garden, which is low maintenance with pea gravel and greenhouse behind the garage with access door.
Important information
Property Ref: 59034_33324425
Similar Properties
4 Bedroom Townhouse | Offers Over £250,000
***FOUR BEDROOM TOWN HOUSE FAMILY HOME***This spacious four bedroom town house is situated on a cul-de-sac in a popular...
Holmsley Lane, Woodlesford, Leeds
3 Bedroom Semi-Detached House | Offers Over £250,000
***THREE BEDROOM SEMI***OPEN PLAN KITCHEN DINING ROOM***OCCASIONAL LOFT ROOM***CONVERTED GARAGE***Presenting a semi-deta...
Oakwood Drive, Rothwell, Leeds
3 Bedroom Semi-Detached House | £250,000
***THREE BEDROOM SEMI DETACHED. CLOSE TO AMENITIES. OPEN-PLAN KITCHEN/DINING ROOM***We are delighted to present to the m...
2 Bedroom Semi-Detached Bungalow | Offers Over £259,000
***TWO BEDROOM SEMI-DETACHED BUNGALOW. NO CHAIN. SPACIOUS AND READY TO MOVE INTO***Nestled in a peaceful and community-f...
4 Bedroom Semi-Detached House | £270,000
***FOUR BEDROOM SEMI***EXTENDED TO THE REAR AND SIDE*** OFF STREET PARKING***This semi-detached property, currently list...
Springfield Rise, Lofthouse, Wakefield
4 Bedroom Townhouse | £275,000
***FOUR BEDROOM END TOWN HOUSE***AMPLE OFF STREET PARKING***SET OVER THREE FLOORS***Presenting this immaculate, end of t...

Emsleys Estate Agents (Rothwell)
65 Commercial Street, Rothwell, Leeds, LS26 0QD
How much is your home worth?
Use our short form to request a valuation of your property.
Request a Valuation
