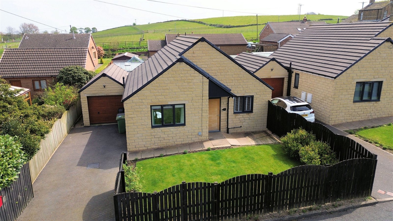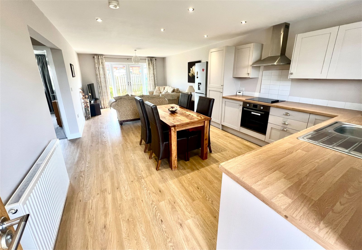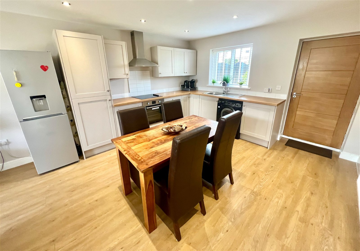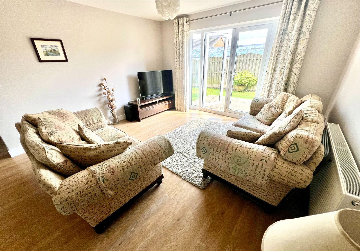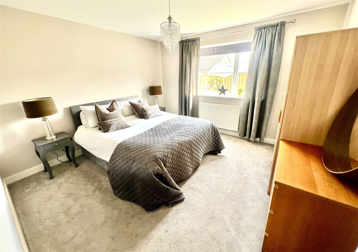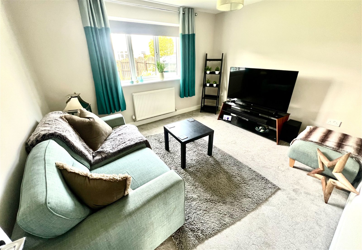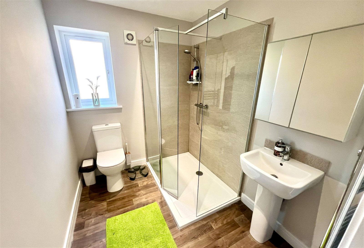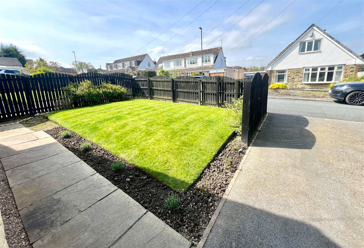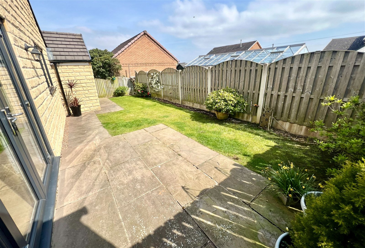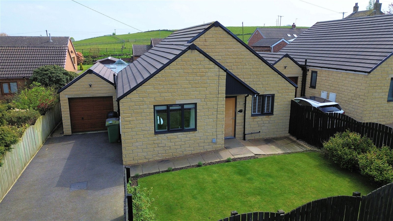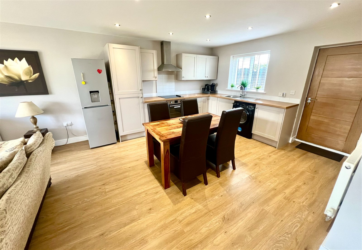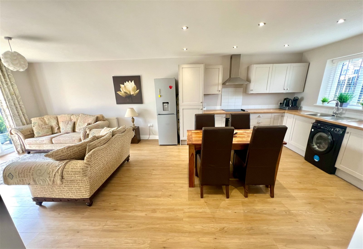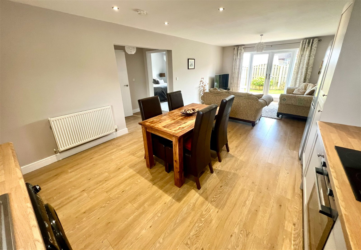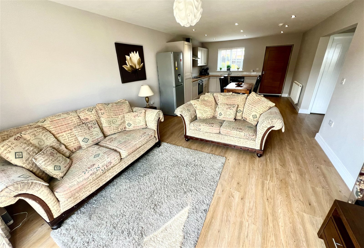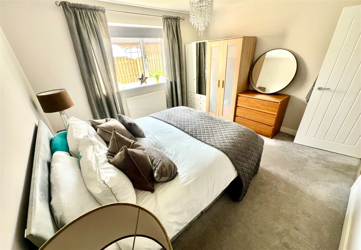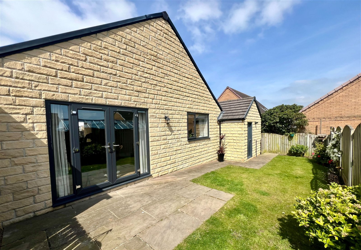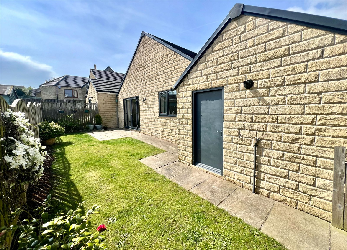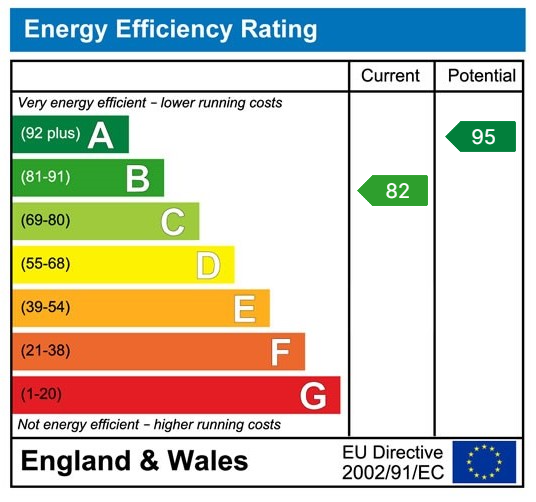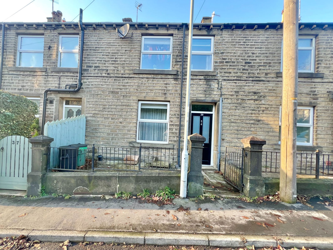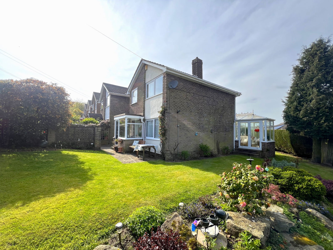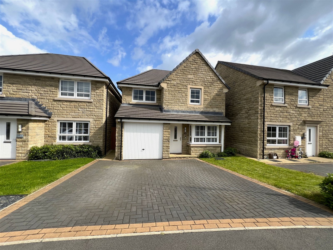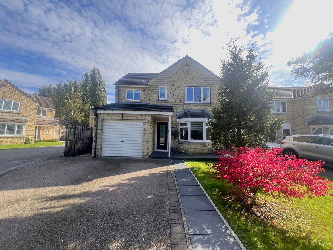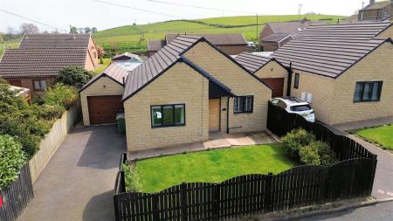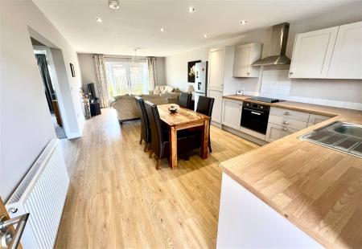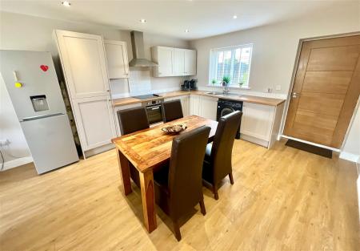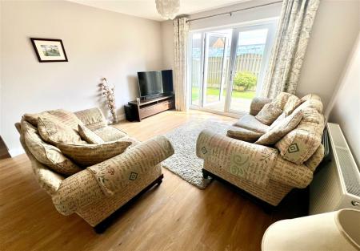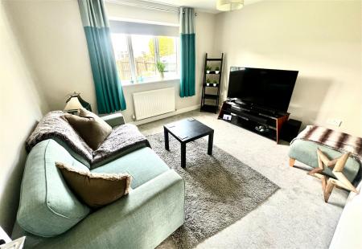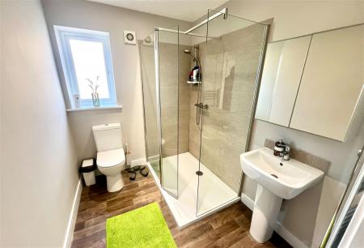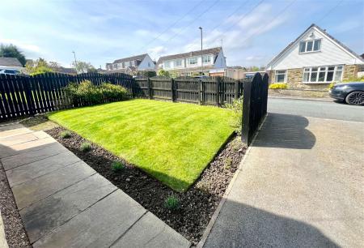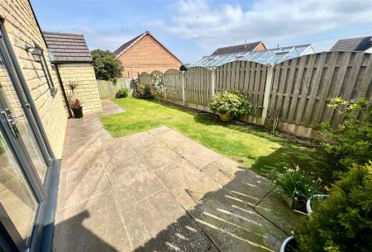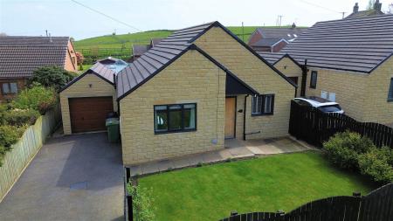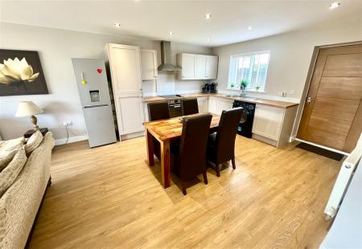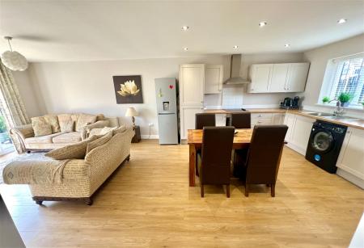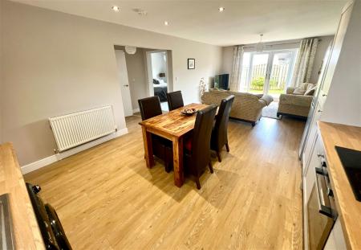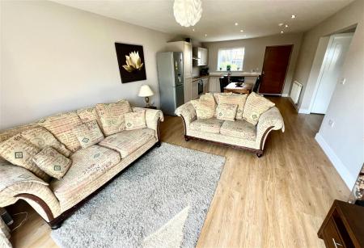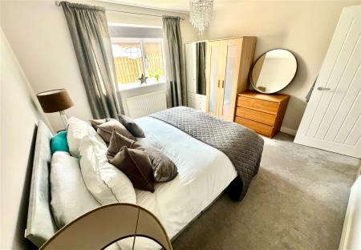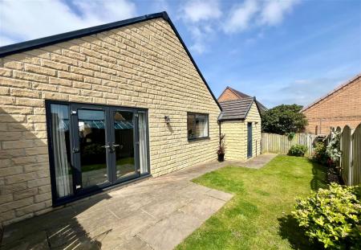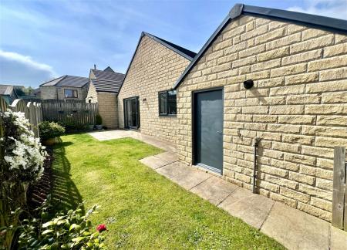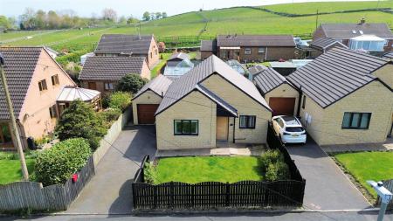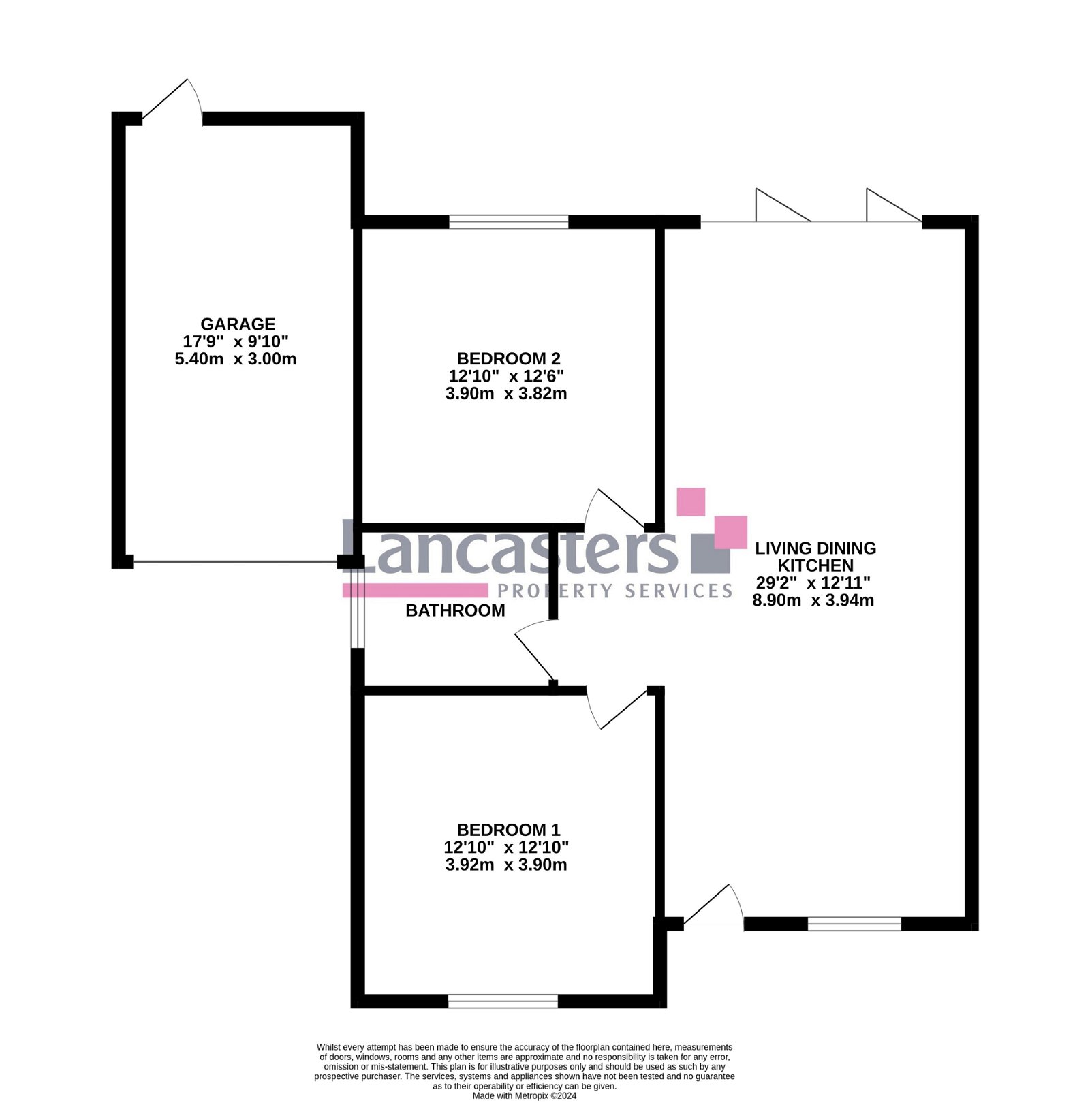- STUNNING OPEN PLAN LIVING
- 2 DOUBLE BEDROOMS
- DINING KITCHEN
- PARKING & GARAGE
- GARDENS TO FRONT & REAR
- LOCAL SERVICES & AMENITIES
- OPEN COUNTRYSIDE
- ACCESS TO BUS & TRAIN SERVICES
- NO UPWARDS CHAIN
- M1 & M62 ACCESS
2 Bedroom Bungalow for sale in Wakefield
Occupying a delightful village position on the outskirts of glorious open countryside; a stunning 2 bedroom bungalow which is complemented by a contemporary open plan design incorporating a spacious living kitchen.
Offered to the market with NO UPWARDS CHAIN, benefiting form off road parking and a garage, whilst enjoying enclosed gardens to front and rear aspects. The property is positioned on a no-through road, is located on the doorstep of glorious open countryside whilst local services are close by, bus and train services are easily accessible and the M1 motorway ensures convenient access throughout the region and beyond.
The accommodation comprises:
A solid Oak entrance door opens directly into the Living kitchen.
An exceptionally well proportioned room incorporating the kitchen, lounge and dining area, measuring 26'0" x 13'2". The room having a wood effect floor, a window overlooking the front garden, whilst full height windows to the rear sit on either side of French doors which open directly onto a flagged garden terrace. The kitchen is presented with a modern range of fitted furniture, comprising base and wall units with matching drawers and a work surface which incorporates a Stainless-steel single drainer sink unit with a mixer tap over. A complement of appliances includes an integral oven with a four-ring hob over with a tiled splash back and an extractor canopy, whilst having plumbing for an automatic washing machine and space for a fridge freezer.
There are two double bedrooms, a rear facing room which measures 12'4" x 12'0" with a double glazed window overlooking the garden and a radiator.
The front facing double room measures 11'0" x 12'2" and has a double glazed window and a radiator.
The family bathroom is presented with a modern three-piece suite finished in white, comprising a pedestal wash hand basin with a tiled splash back, a low flush W.C. and a step-in double shower with complimentary tiling to the walls. This room has a frosted effect double glazed window, a heated chrome towel rail and an extractor fan.
EXTERNALLY
To the front aspect of the property set within a fenced border is a lawned garden with established borders and Stone flagged walkways. The driveway provides off road parking and gives access to the attached stone built garage, which has power, lighting and a shutter door. To the rear elevation is a lawned garden with established borders, paved walkways and a stone flagged terrace.
ADDITIONAL INFORMATION
A Freehold property with mains gas, water, electricity and drainage. Council Tax Band - B. EPC Rating - B. Fixtures and fittings by separate negotiation.
1967 & MISDESCRIPTION ACT 1991 - When instructed to market this property every effort was made by visual inspection and from information supplied by the vendor to provide these details which are for description purposes only. Certain information was not verified, and we advise that the details are checked to your personal satisfaction. In particular, none of the services or fittings and equipment have been tested nor have any boundaries been confirmed with the registered deed plans. Lancasters Property Management or any persons in their employment cannot give any representations of warranty whatsoever in relation to this property and we would ask prospective purchasers to bear this in mind when formulating their offer. We advise purchasers to have these areas checked by their own surveyor, solicitor and tradesman. Lancasters accept no responsibility for errors or omissions. These particulars do not form the basis of any contract nor constitute any part of an offer of a contract.
Important information
This is a Freehold property.
This Council Tax band for this property is: C
Property Ref: 571_873184
Similar Properties
Fairfield, Thurgoland, Sheffield, S35 7FL
3 Bedroom Semi-Detached House | £300,000
An exceptional home offering spacious accommodation, incorporating an open plan living kitchen, enjoying a sought after...
Miry Lane, Thongsbridge, Holmfirth, HD9 7SB
3 Bedroom Terraced House | Offers in region of £270,000
TAKE A LOOK AT THIS! A UNIQUE STONE BUILT TERRACE PROPERTY WITH SPACIOUS ACCOMMODATION OVER THREE FLOORS, BEING WELL PRE...
St. Matthias Road, Deepcar, S36 2SG
3 Bedroom Detached House | Offers in region of £249,995
WOW WOW WOW! A FANTASTIC OPPORTUNITY TO PURCHASE THIS THREE BEDROOM DETACHED PROPERTY, NESTLED ON A FANTASTIC CORNER PLO...
Poppy Gardens, Meltham, HD9 5AU
3 Bedroom Detached House | £315,000
WOW WOW WOW! OFFERED TO THE MARKET IS THIS MODERN & WELL PRESENTED THREE BEDROOM DETACHED HOME SITUATED ON THIS HIGHLY R...
3 Bedroom Detached House | Offers Over £350,000
WOW DO NOT MISS OUT! WHAT A UNIQUE OPPORTUNITY TO PURCHASE THIS INDIVIDUALLY DESIGNED, STONE BUILT THREE DOUBLE BEDROOM...
Green End Lane, Wakefield, WF2 7AG
3 Bedroom Detached House | Guide Price £375,000
TAKE A LOOK AT THIS! LANCASTERS ARE PROUD TO PRESENT THIS STUNNING AND IMMACULATE THREE BEDROOM DETACHED PROPERTY BOASTI...
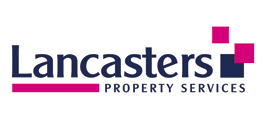
Lancasters Property Services Limited (Penistone)
20 Market Street, Penistone, South Yorkshire, S36 6BZ
How much is your home worth?
Use our short form to request a valuation of your property.
Request a Valuation
