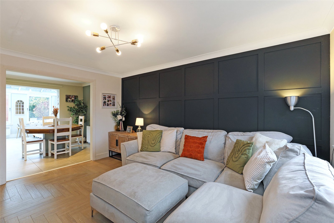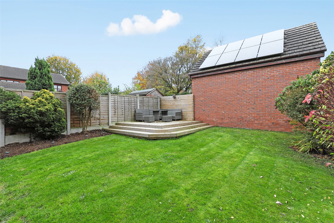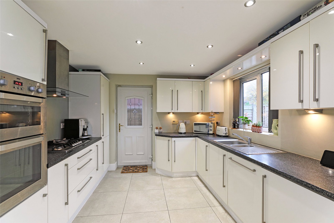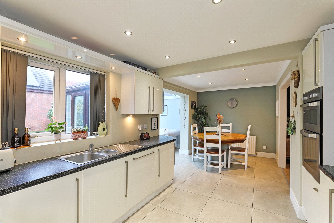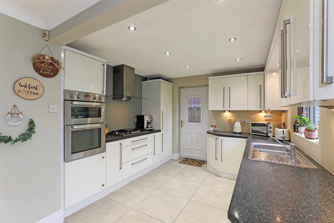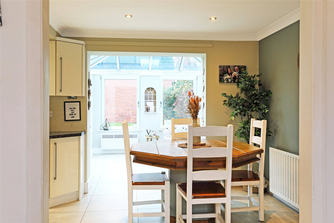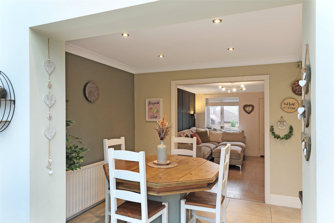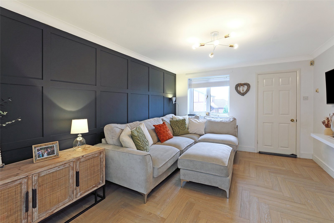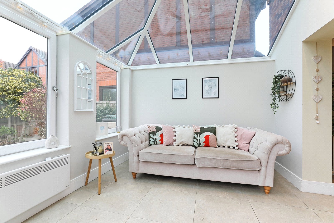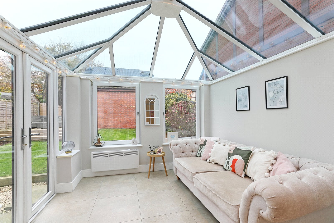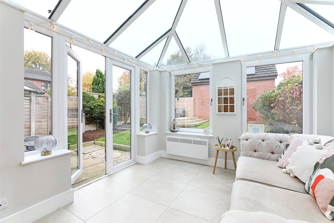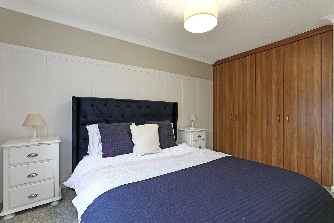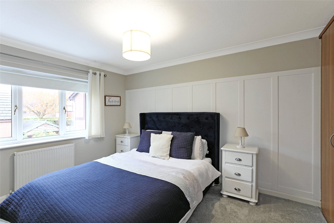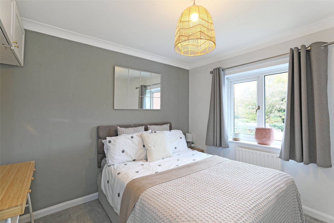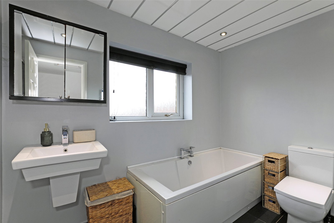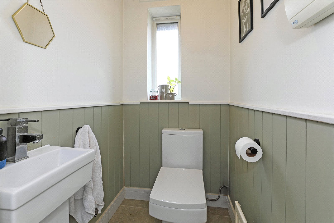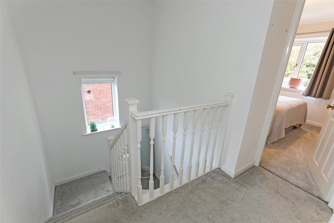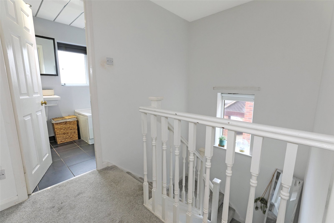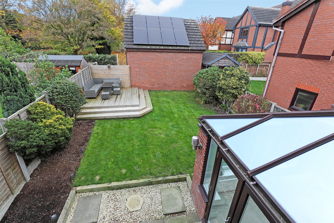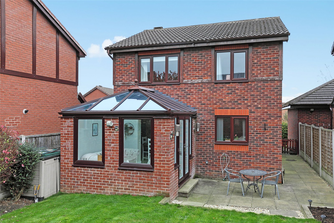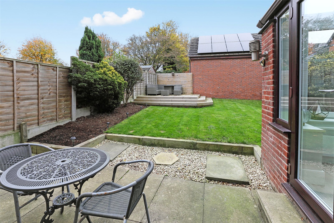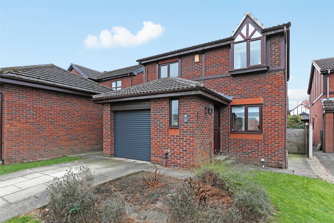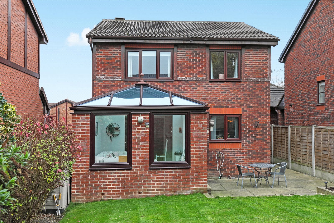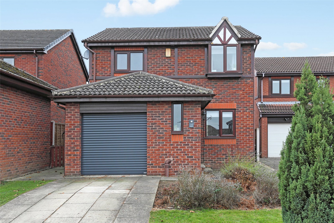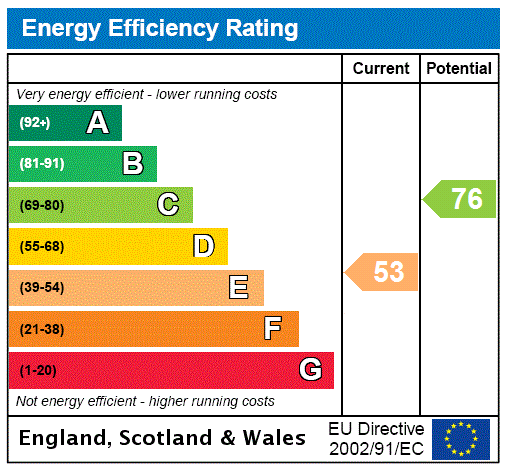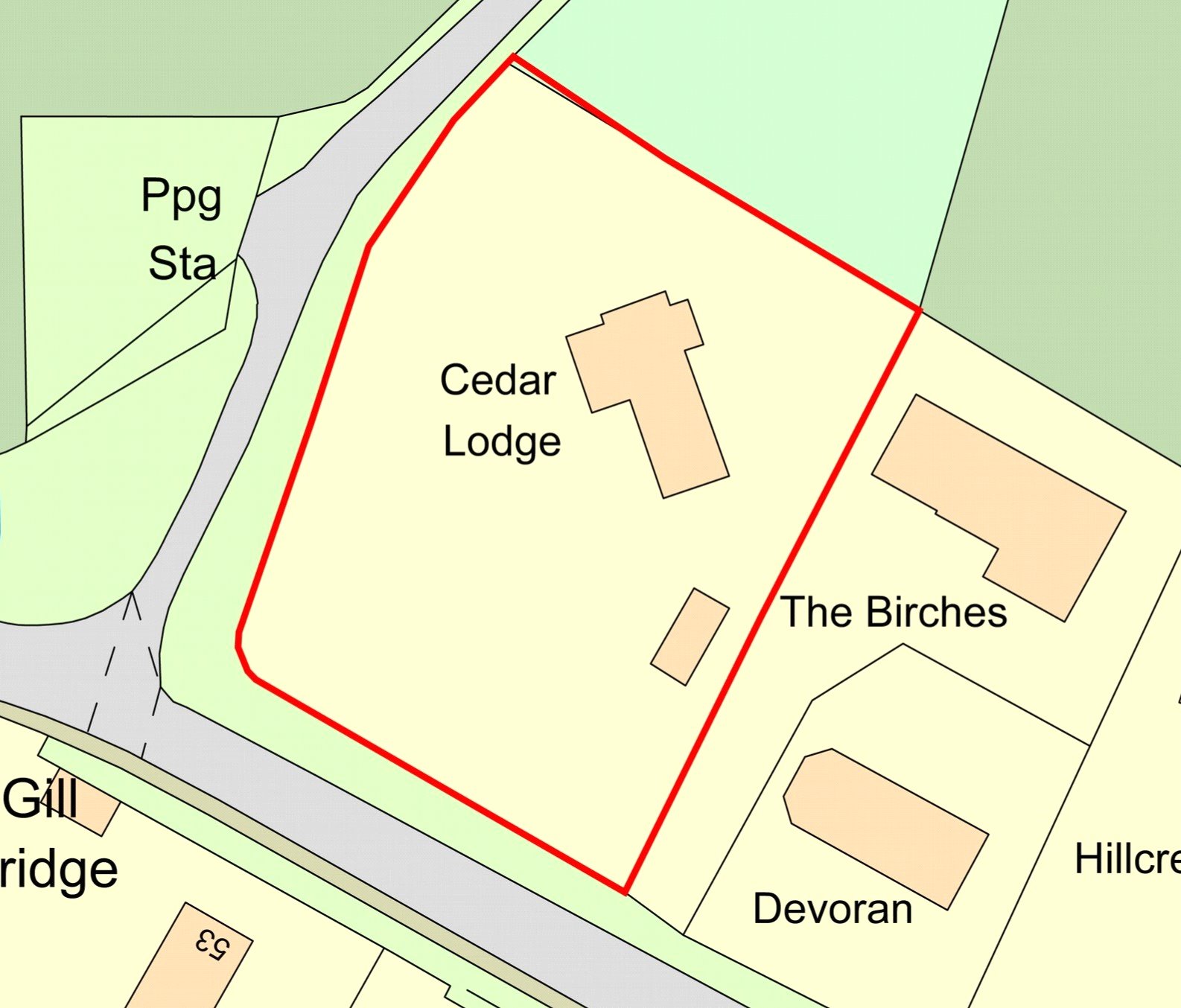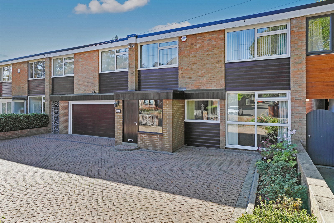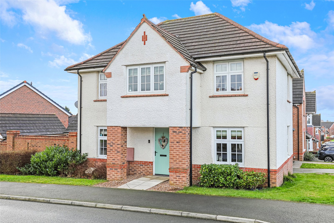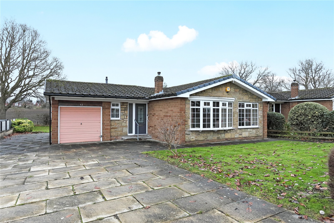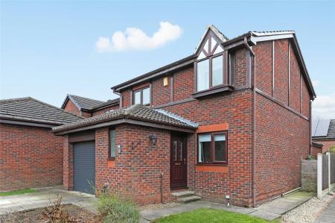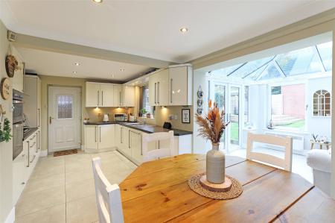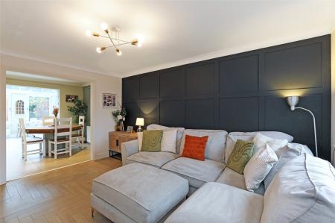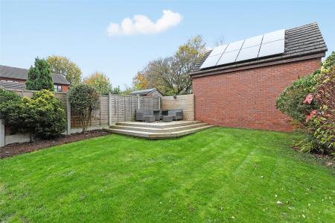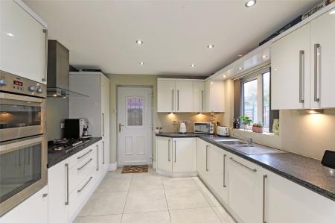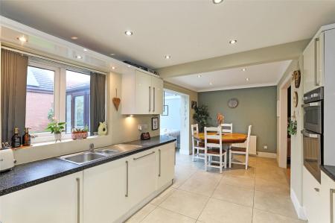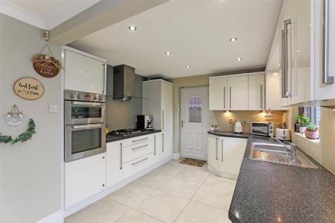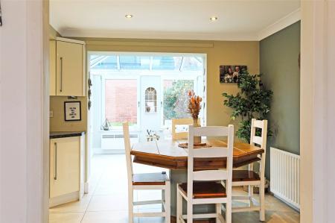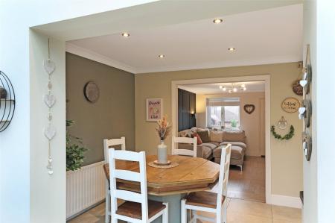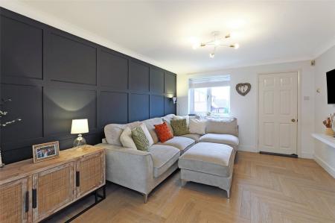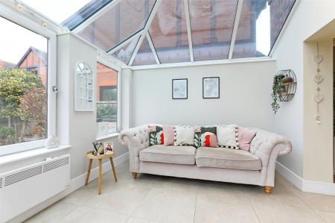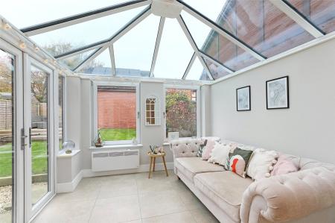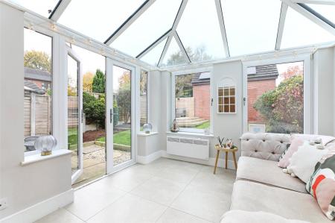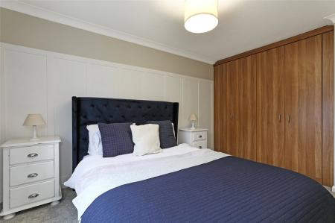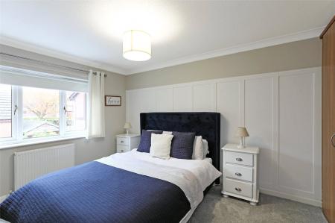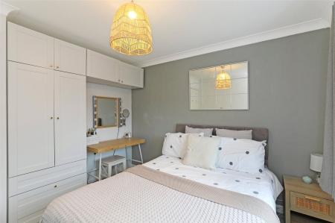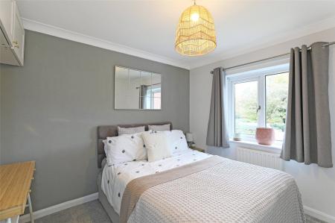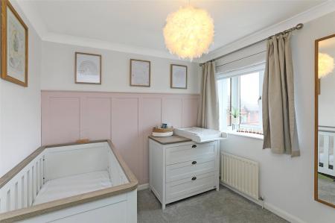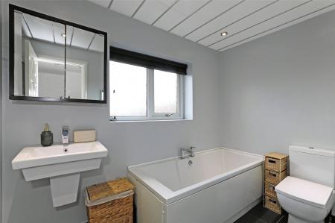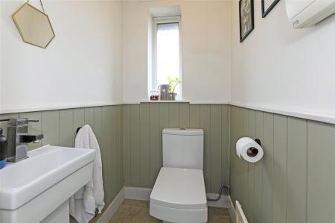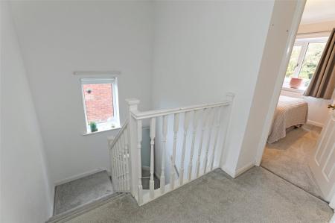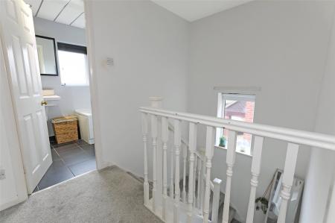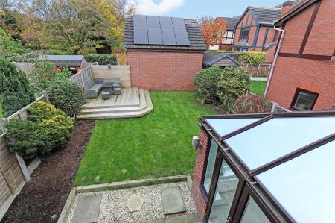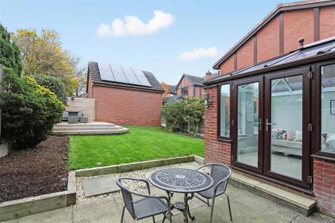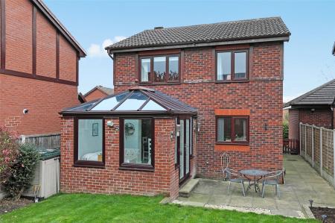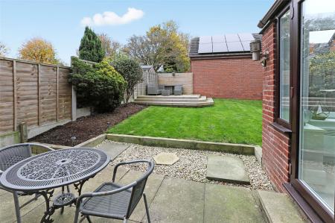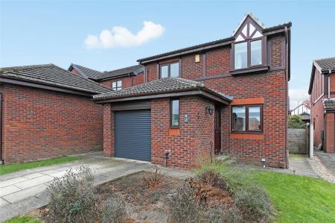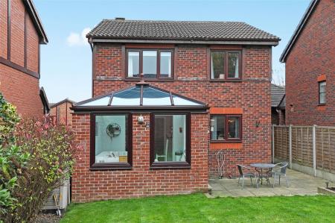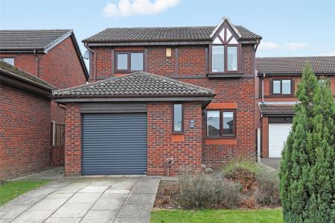3 Bedroom House for sale in Wakefield
Modern detached family home occupying a pleasant cul-de-sac position on this sought after development in the heart of Wrenthorpe Village. Only an internal inspection can fully reveal the extent of accommodation on offer which has delightful garden room extension, three double bedrooms. Viewing Essential.
Holroyd Miller have pleasure in offering for sale this well presented, modern detached family home occupying a pleasant cul-de-sac position on this sought after development in the heart of Wrenthorpe Village. Only an internal inspection can fully reveal the extent of accommodation on offer which has delightful garden room extension, three double bedrooms. Offering excellent accommodations for the young professional or families alike with gas fired central heating, PVCu double glazing. The accommodation comprising: entrance hall with ground floor cloakroom/w.c,, access to integral garage, living room with feature paneling and herringbone flooring opening to stone open plan kitchen/diner with a range of cream shaker wall and base units, integrated appliance and again opening through to feature garden room overlooking the rear garden. To the first floor, spacious first floor landing with access to part boarded loft, house bathroom with modern white suite with separate shower cubicle, three double bedrooms; all having built-in wardrobes. Outside, driveway provides ample off-street parking leading to integral single car garage. Generous rear, mainly laid to lawn garden with paved patio area being enclosed and retaining a high degree of privacy. Located within this ever popular village within easy reach of excellent local schools. For those traveling further afield access junction 41 or the M1/M62 intersection; together with excellent rail services from Wakefield Westgate and Outwood train services. Viewing Essential.
Entrance Hall With double glazed entrance foor. Access door to garage.
Cloakroom Having pedestal wash hand basin. low flush w.c, double glazed window.
Living Room 14'2" x 10'10" (4.32m x 3.3m). Having feature herringbone laminate flooring, feature panelling to the walls, double glazed window and double panel radiator.
Kitchen Dining Room 19'6" (5.94m) x 10'2" (3.1m) narrowing to 8'2" (2.49m) to dining area. Fitted with a matching range of cream fronted wall and base units, contrasting worktop areas, stainless steel sink unit, single drainer with mixer tap unit. built-in oven and hob with extractor,. dishwasher, plumbing for automatic washing, tiling between the worktops and wall units, tiled floor, double glazed window overlooking the rear garden, double glazed rear entrance door.
Garden Room 9'6" x 9'7" (2.9m x 2.92m). Having double glazed windows and french doors leaing to the rear garden, tiled floor and central heating radiator.
Stairs leads to Spacious First Floor Landing With double glazed window/airing/cylinder cupboard. Access to loft via loft ladder.
House Bathroom Furnished with modern white suite, comprising pedestal wash basin, low flush w.c., panelled bath, separate shower cubicle, tiling, chrome heated towel rail and double glazed window.
Bedroom to Front 7'10" x 8'3" (2.4m x 2.51m). Having built-in wardrobe, panelling to the walls, feature double glazed bay window, single panel radiator with open aspect
Bedroom to Rear 9'10" (2.99m) x 11'10" (3.60m) to wardrober fronts. Having built-in wardrobes, double glazed window overlooking the rear garden, central heating radiator.
Bedroom to Rear 9'7" x 10'5" (2.92m x 3.18m). A good sized third bedroom with built-in wardrobes with overhead cupboards, double glazed and single panel radiator.
Outside Open plan lawned garden to the front with mature trees and shrubs. Driveway provides ample off-street parking and leads to integral single car garage ( 5.39m x 2.42m) which contains the central heating boiler. Automated up and over door with power and light laid on. Pathway to the side leads to enclosed generous mainly laid to lawn garden with decking area, paved patio area retaining a high degree of privacy.
Important Information
- This is a Freehold property.
Property Ref: 980336_HOM240319
Similar Properties
Hill Top, Newmillerdam, Wakefield, West Yorkshire, WF2
3 Bedroom House | £359,950
Charming three-bedroom semi-detached cottage in a peaceful village setting. This period property boasts a lovely garden,...
Woodfield Park, Walton, Wakefield, West Yorkshire, WF2
4 Bedroom House | £350,000
Four-bedroom detached house located in a charming village setting. This property has a spacious garden, ample outside sp...
Grimpit Hill, Notton Lane, Notton, Wakefield, WF4
1 Bedroom House | Offers in excess of £350,000
Holroyd Miller have pleasure in offering for sale by Informal Tender with a closing date for all offers by close of busi...
Eastmoor Road, Wakefield, West Yorkshire, WF1
4 Bedroom House | £359,995
Charming four-bedroom mews house including off-street parking and a garage. Conveniently located in a sought-after area,...
Millfield Place, Wrenthorpe, Wakefield, WF1
4 Bedroom House | £374,950
Holroyd Miller have pleasure in offering for sale this attractive modern double fronted detached family home occupying a...
Marriott Grove, Sandal, Wakefield, WF2
2 Bedroom House | £385,000
This modern detached bungalow offers a comfortable living space with twp bedrooms. Features include a garden, patio, off...

Holroyd Miller (Wakefield)
Newstead Road, Wakefield, West Yorkshire, WF1 2DE
How much is your home worth?
Use our short form to request a valuation of your property.
Request a Valuation


