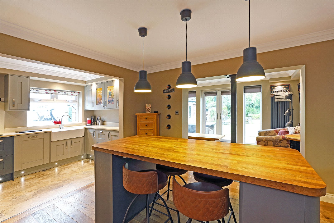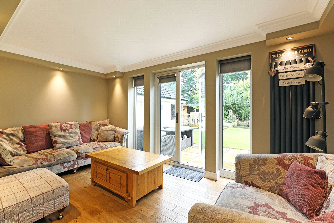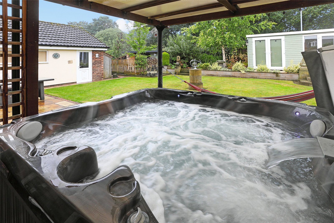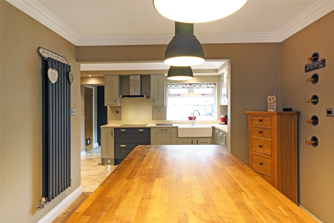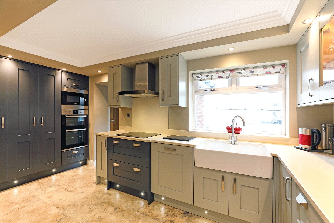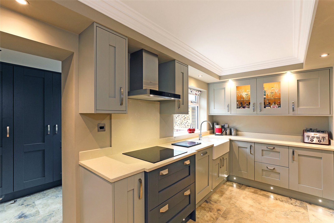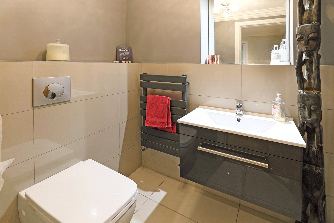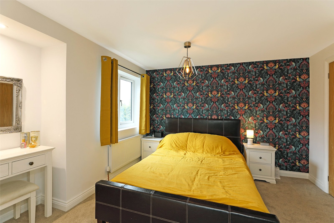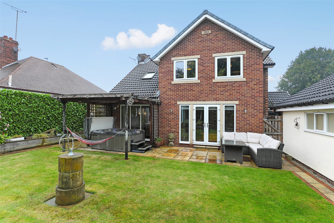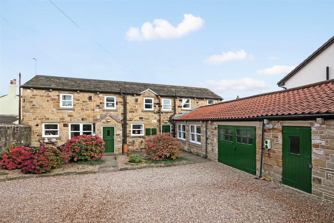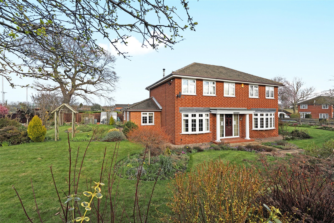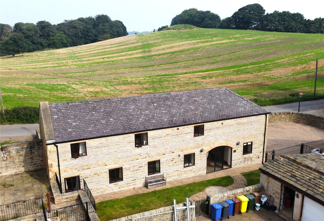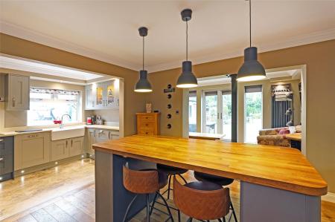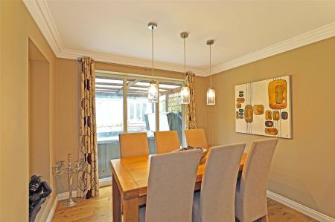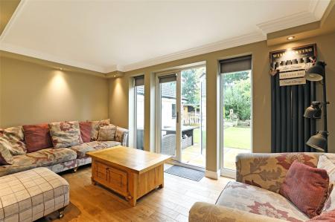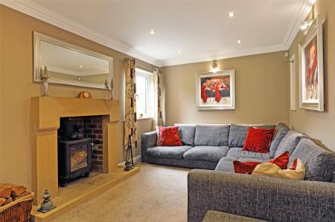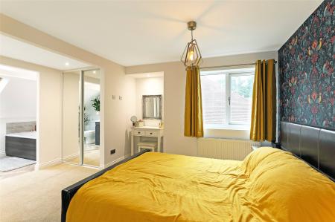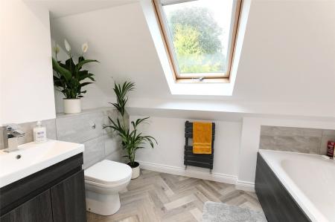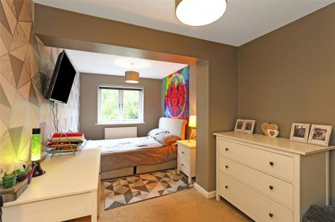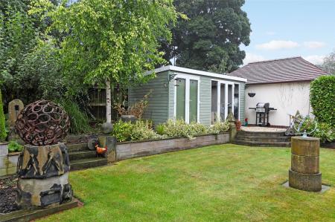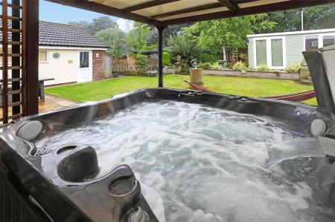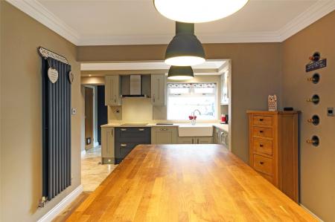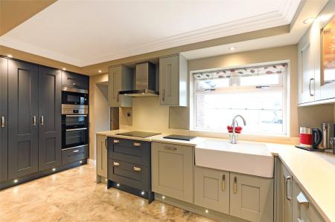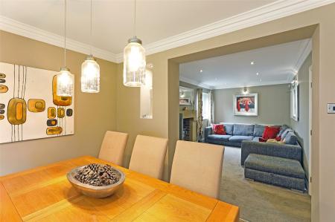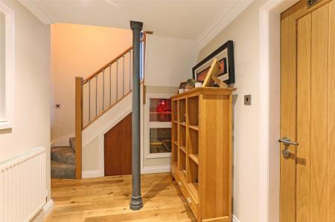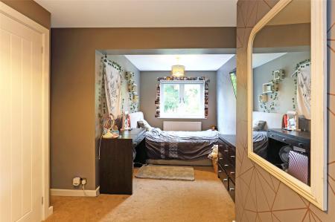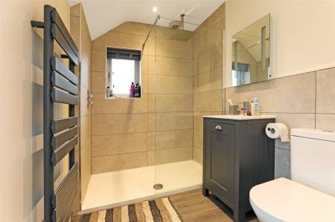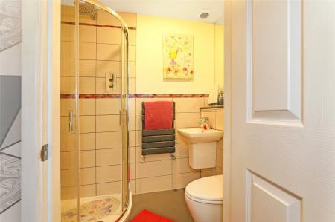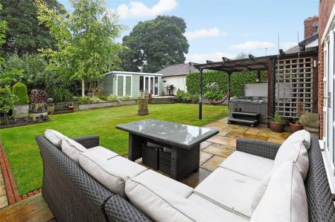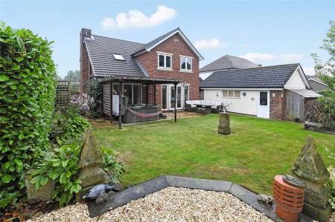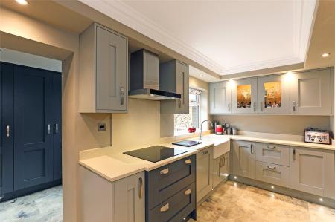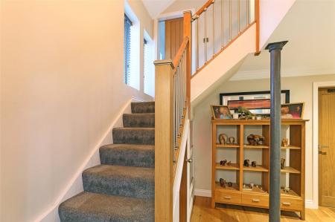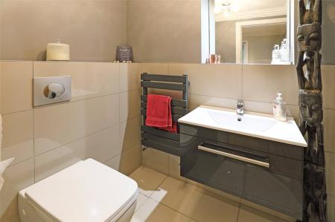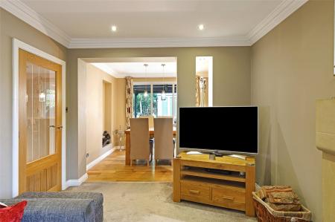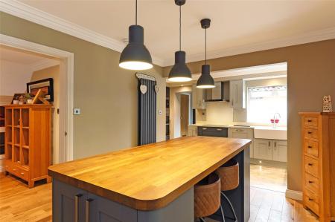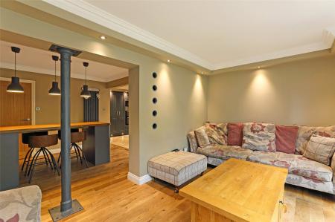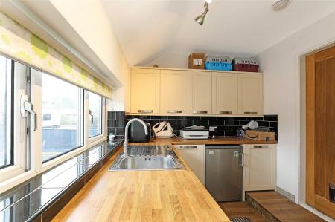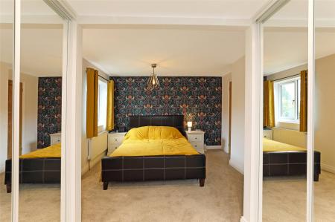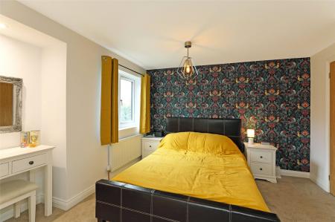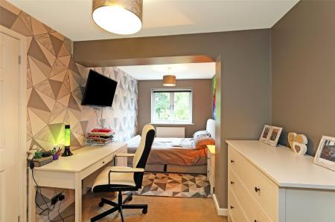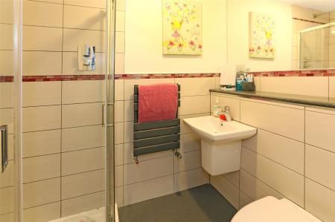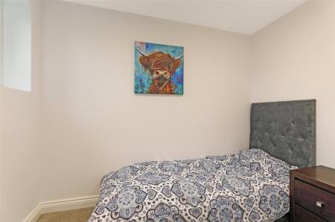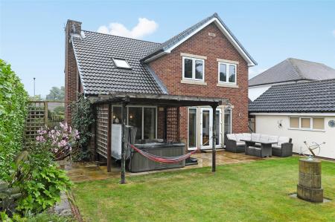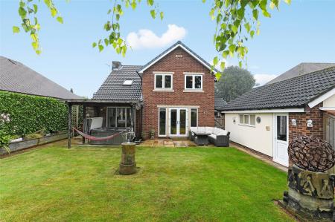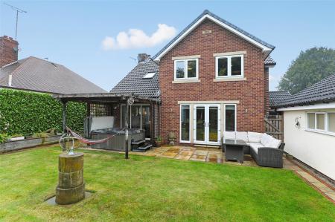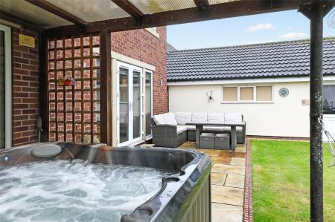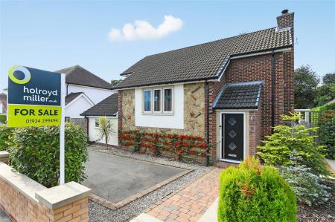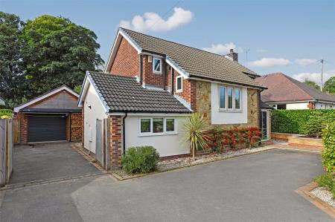4 Bedroom House for sale in Wakefield
"Modern detached four-bedroom house with garden, patio, off-street parking, garage, and gated parking. This property offers spacious living areas and contemporary finishes, perfect for a family seeking a stylish home in a sought-after neighbourhood."
Holroyd Miller have pleasure in offering for sale this substantially extended individually designed detached family home occupying a desirable cul de sac position in the heart of Sandal south of Wakefield city centre. Only an internal inspection can fully reveal the extensive accommodation on offer which certainly offers something a little bit different, yet offering an extremely convenient position for those with family, within walking distance of local amenities including pubs, restaurants, supermarkets, doctors surgery, local train station. The accommodation briefly comprises entrance porch opening to hallway with open staircase, living room with feature stone fireplace with log burner opening to formal dining room with oak flooring overlooking the rear garden, breakfast room with feature centre island and breakfast bar opening to stunning kitchen fitted with a matching range of grey shaker style units, feature Belfast sink and built in appliances, adjacent family room overlooking the rear garden with oak flooring, separate rear entrance leads to utility room and extensive storage. Stairs lead to half landing to combined shower room with feature walk in shower, master bedroom suite with dressing area with built in wardrobes, ensuite bathroom, three further bedrooms (one having en suite), two having built in wardrobes. Outside, the property has ample off street parking to the front and side with large detached garage with storage above, adjacent storage and office. To the rear enclosed and private garden with covered Gazebo for those who enjoy the summer months with stone pave patio areas, neat lawn south facing garden. A truly enviable home which must be viewed. NO CHAIN.
Entrance Porch With composite double glazed entrance door leading through to...
Reception Hallway With open staircase with understairs storage and display unit.
Cloakroom Having wash hand basin, low flush w/c, half tiling.
Living Room 15'8" x 9'9" (4.78m x 2.97m). With feature stone fire surround with brick inset and hearth and log burner, downlighting to the ceiling, double glazed window, central heating radiator, opening to...
Formal Dining Room 9'10" x 8'4" (3m x 2.54m). With large full height double glazed picture window overlooking the rear garden with oak flooring.
Family Room (off the breakfast room) 15'6" x 8'5" (4.72m x 2.57m). Overlooking the rear garden with feature wrought iron pillars, double glazed French doors lead onto the rear garden, oak flooring.
Breakfast Room 9'10" x 11'11" (3m x 3.63m). With oak flooring, breakfast bar and centre island, solid oak worktop, feature radiator and opening to...
Kitchen 13'11" x 6'9" (4.24m x 2.06m). Fitted with a matching range of grey shaker style fronted wall and base units, contrasting granite worktops with feature Belfast sink with mixer tap unit, built in double oven, microwave, hob with extractor hood over, integrated dishwasher, Karndean flooring, double glazed window.
Rear Entrance Porch With built in storage gives access to...
Utility Room 10'10" x 7'5" max (3.3m x 2.26m max). With stainless steel sink unit, single drainer, understairs storage cupboard, access to large storage area.
Stairs lead to Half Landing
Combined Shower Room With wash hand basin set in vanity unit, low flush w/c, walk-in shower, fully tiled with heated towel rail, double glazed window and feature pocket door.
Stairs lead to Full Landing With built in storage cupboards and overhead storage.
Bedroom to Front 8'7" x 5'5" (2.62m x 1.65m). With double glazed window, central heating radiator.
Bedroom to Rear 20'6" (6.25m) x 7'5" (2.25m) opening to 10'5" (3.17m). With built in wardrobes, double glazed window, central heating radiator.
Bedroom to Rear 7'9" x 20'4" max (2.36m x 6.2m max). Having built in wardrobes, double glazd window, central heating radiator.
Ensuite Shower Room With wash hand basin, low flush w/c, corner shower, tiling, central heating radiator.
Master Bedroom 10'2" x 9'11" (3.1m x 3.02m). With double glazed window.
Dressing Area 4'2" x 9'9" (1.27m x 2.97m). Having built in wardrobes with hanging space giving access to the ensuite bathroom.
Ensuite Bathroom Furnished with modern contemporary style suite with wash hand basin, low flush w/c, panelled bath, tiling, double glazed Velux roof light, heated towel rail.
Outside The property occupies a pleasant cul de sac position with attractive driveway to the front providing ample off street parking with raised flower beds, further driveway to the side gives gated access to large detached garage (5.08m x 4.80m) with part board loft giving access for further storage, adjacent store (1.72m x 2.85m) with further external access via double glazed entrance door to home office. To the rear, stone paved patio areas with covered Gazeebo ideal for the English summer with plumbing for Hot tub, further neat lawn garden with raised flower beds, useful shed and current chicken run with large detached garden room, ideal for those looking to work from home, all being enclosed and south facing.
Important Information
- This is a Freehold property.
Property Ref: 980336_HOM240187
Similar Properties
Green Lane, Lofthouse, Wakefield, West Yorkshire, WF3
4 Bedroom House | £550,000
Charming period detached house in a picturesque village setting. This three-bedroom property has a lovely garden, conser...
Walton Station Lane, Sandal, Wakefield, WF2
4 Bedroom House | £550,000
"Contemporary detached house boasting 4 bedrooms. This property features a spacious garden, patio area, off-street parki...
Shaw Fold, Sandal, Wakefield, WF2
3 Bedroom House | £499,950
Charming two-bedroom and one-bedroom semi-detached houses in a sought-after area. The properties boasts spacious living...
Marriott Grove, Wakefield, West Yorkshire, WF2
4 Bedroom House | £565,000
A substantially extended detached family home occupying a generous corner postition on the edge of this popular developm...
Jebb Lane, Haigh, Barnsley, South Yorkshire, S75
4 Bedroom House | £595,000
Holroyd Miller have pleasure in offering for sale this stone built detached barn conversion occupying an enviable semi r...
The Old Woodyard, Stocksmoor Road, Midgley, Wakefield, WF4
4 Bedroom House | Offers Over £599,500
A fabulous substantially extended four bedroom semi-detached home with large formal gardens with stunning open views on...

Holroyd Miller (Wakefield)
Newstead Road, Wakefield, West Yorkshire, WF1 2DE
How much is your home worth?
Use our short form to request a valuation of your property.
Request a Valuation

