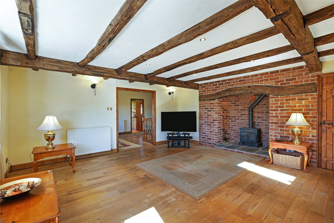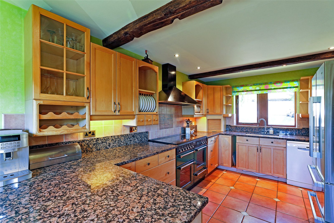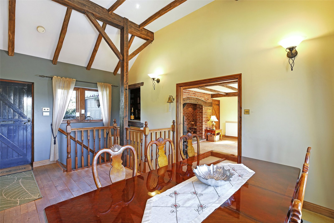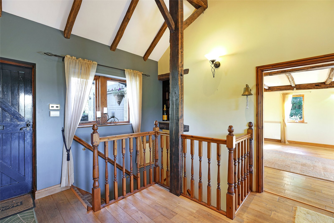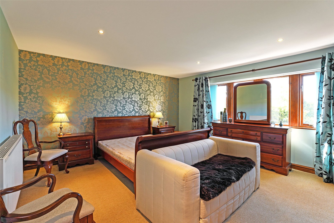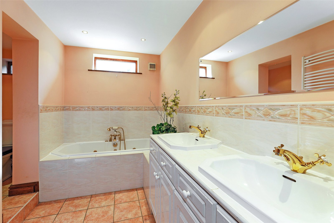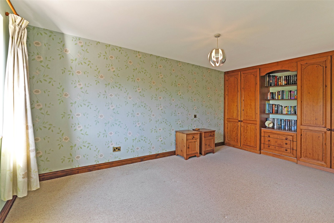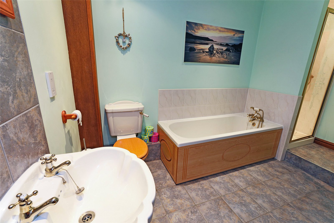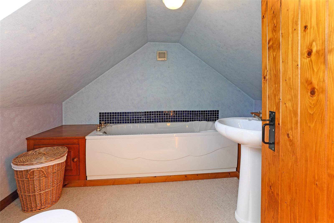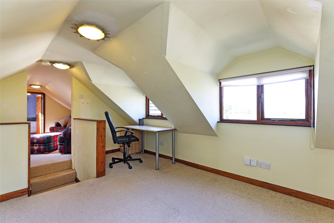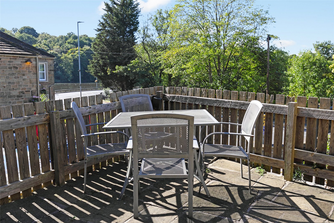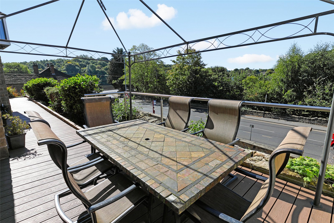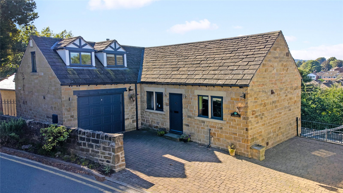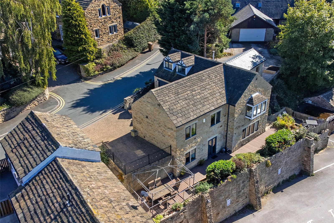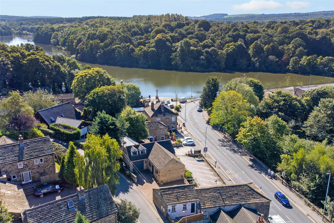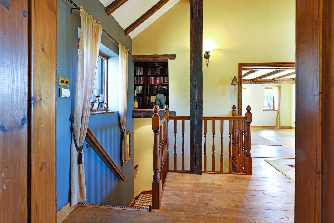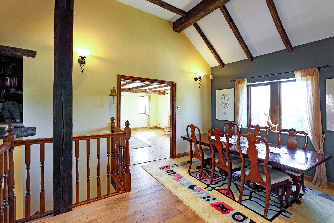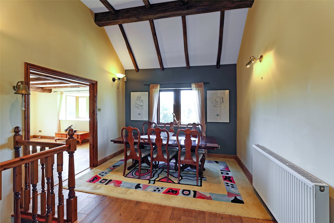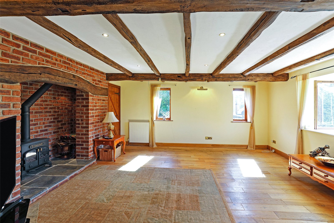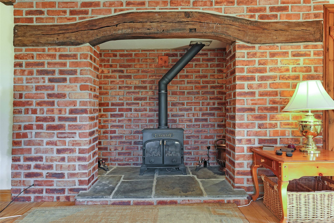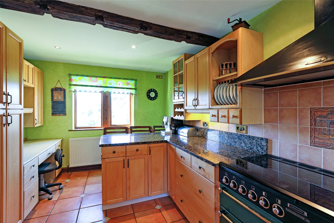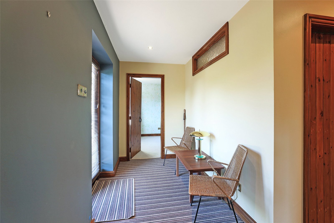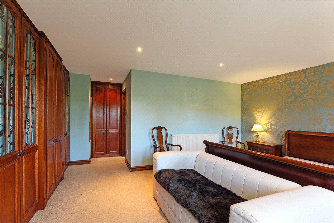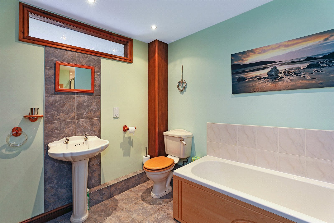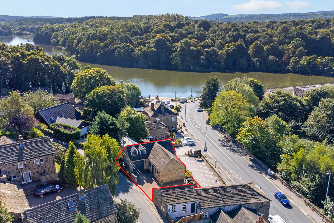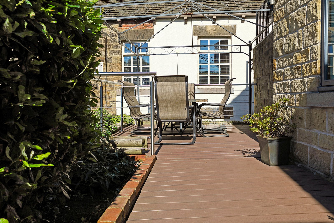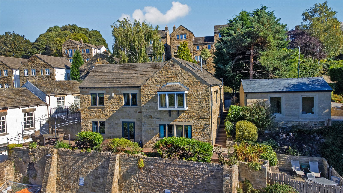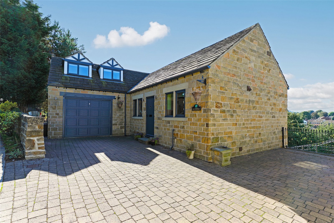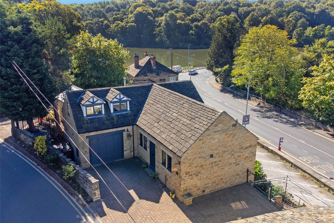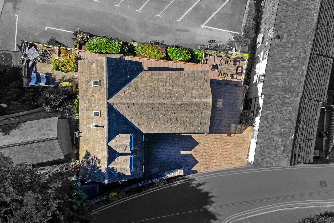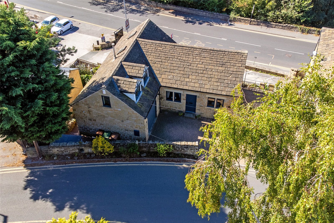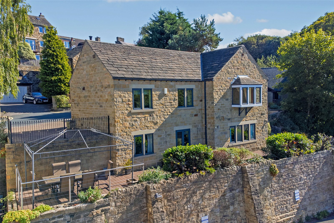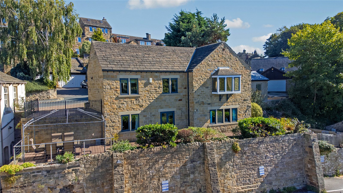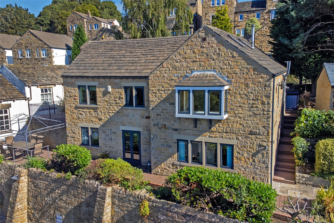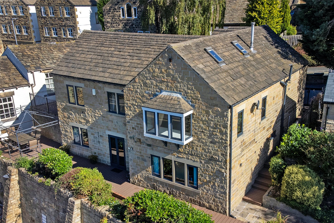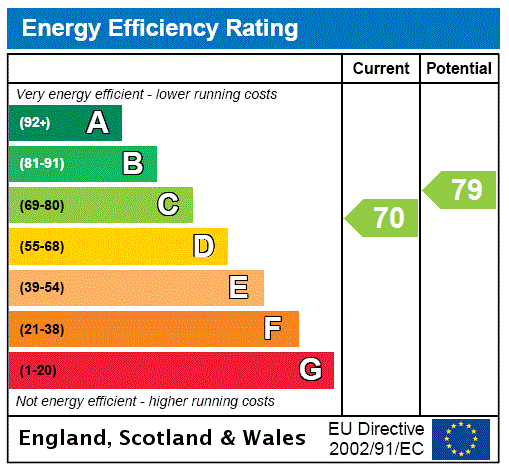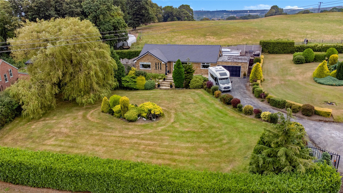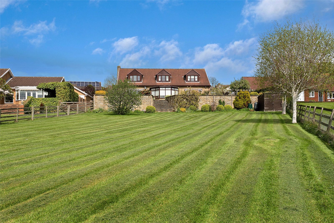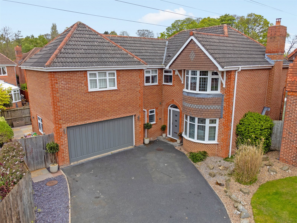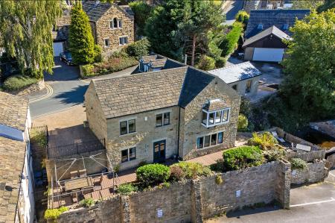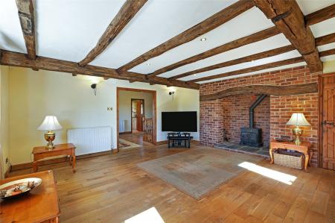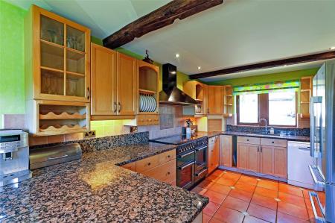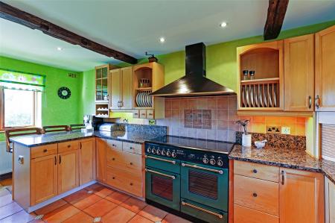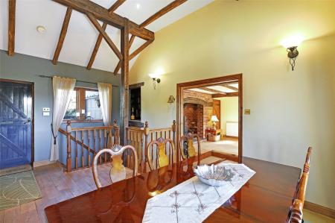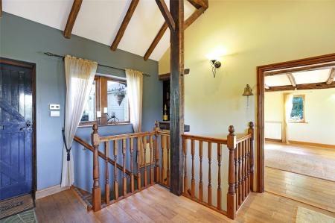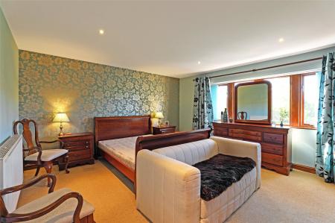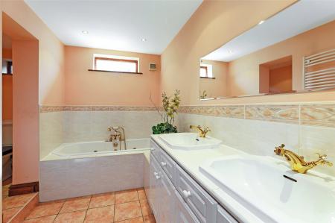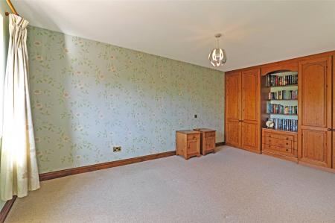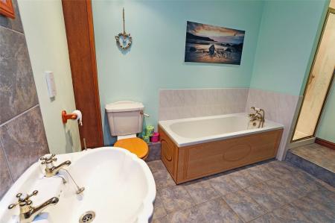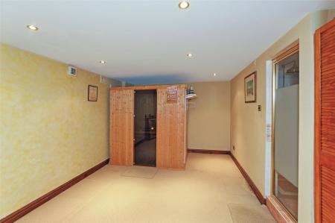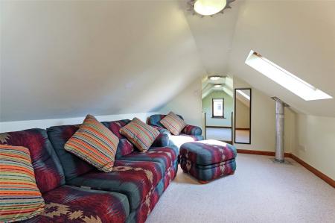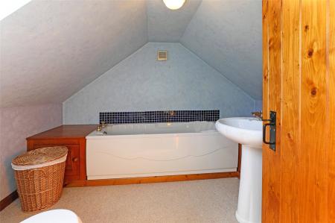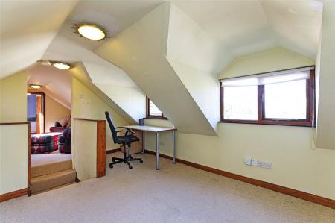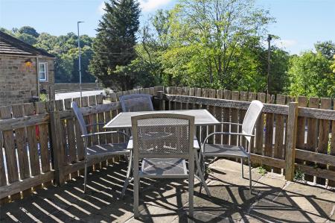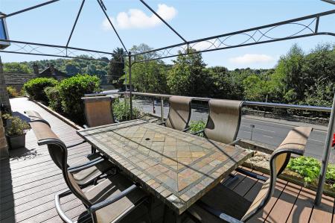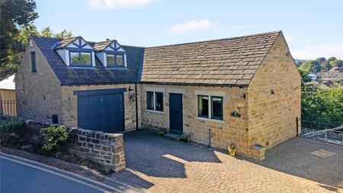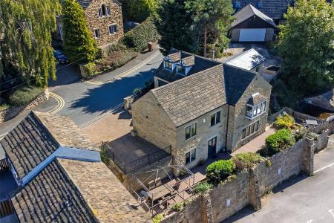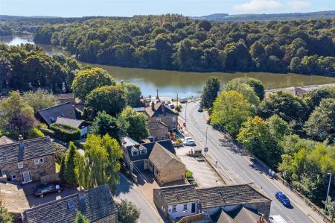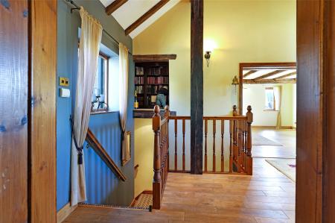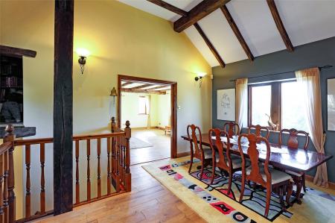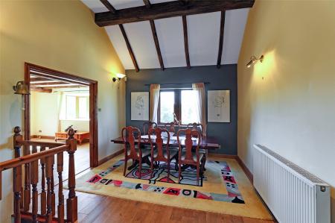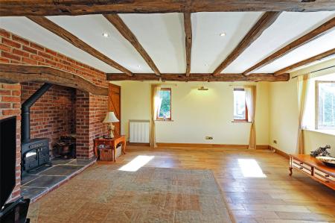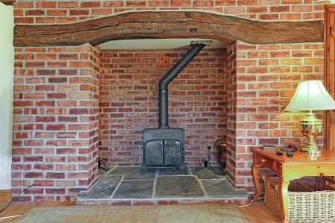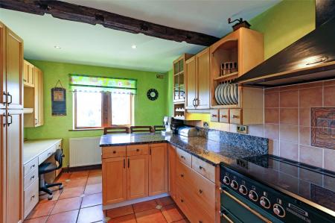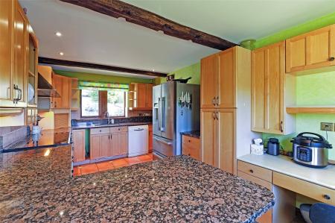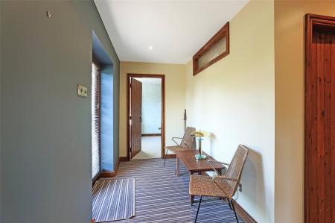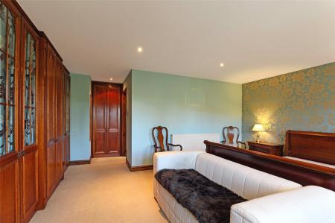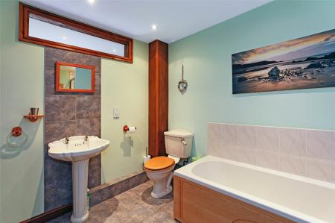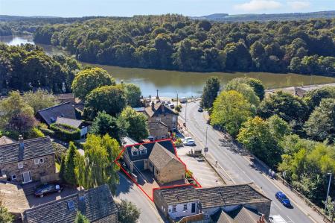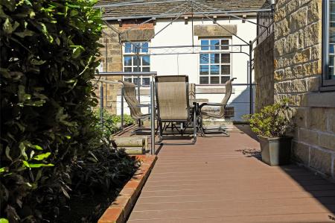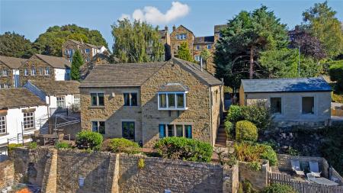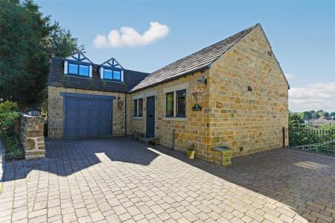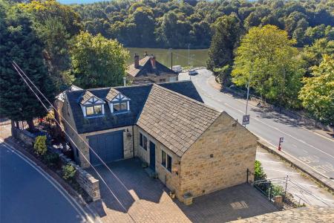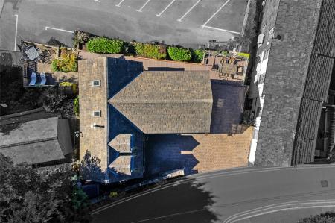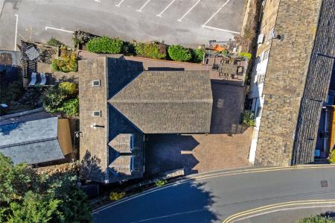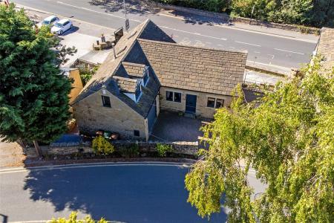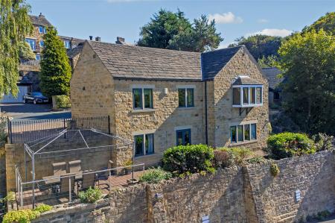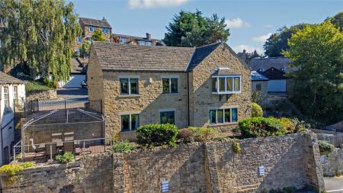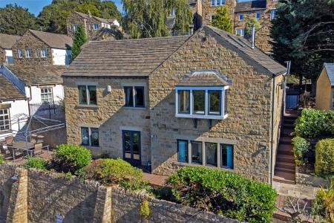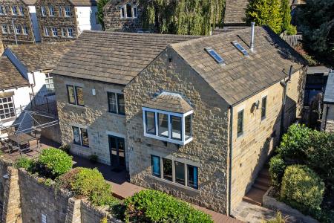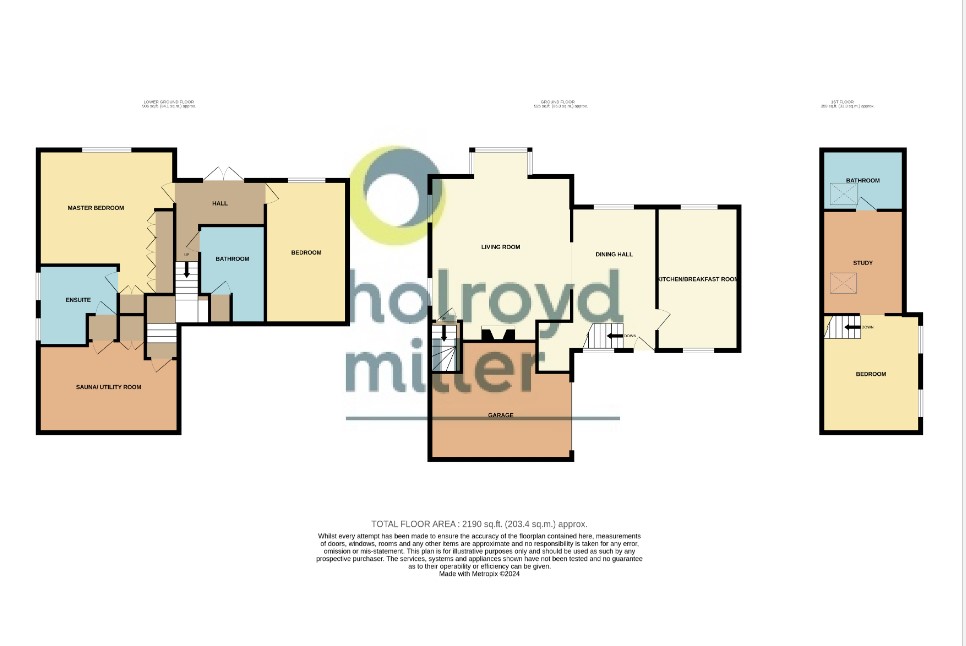3 Bedroom House for sale in Wakefield
Charming three-bedroom detached house located in a picturesque village. This property boasts a spacious garden, patio area, off-street parking, and a garage. Perfect for those seeking a peaceful countryside retreat. Contact us today to arrange a viewing.
Holroyd Miller have pleasure in offering for sale this individually designed split level detached home offering deceptively spacious accommodation that only an internal viewing can reveal. Having gas fired central heating, double glazing and occupying an enviable position above Newmillerdam and its excellent range of pubs and eateries, walks and cycle paths. The well planned interior is of a completely unique design and briefly comprises entrance to dining hall with vaulted ceiling and feature internal balcony opening through to spacious living room with Inglenook fireplace, a good sized well-appointed breakfast kitchen, access to the lower ground floor utility room and sauna, two bedrooms and two bathrooms. To the first floor, guest bedroom suite with bedroom dressing/sitting room and bathroom, large single car garage, ample off street parking to the front with feature decking and terrace area making the most of the views and offering low maintenance garden. A truly enviable home located in this sought after position offering flexible living space, easy access to the motorway network via J38 or J39/M1 for those travelling throughout the region. Offered with No Chain.
Entrance to Dining Hall 11'2" x 17'1" (3.4m x 5.2m). With double glazed window with open views, feature vaulted ceiling, oak flooring, feature internal balcony, opening to...
Living Room 17' x 17'1" (5.18m x 5.2m). With feature Inglenook fire place with fitted gas fire, oak flooring, beamed ceiling, three double glazed windows makes this a light and airy room with two central heating radiators.
Breakfast Kitchen 17'1" x 9'8" (5.2m x 2.95m). Fitted with a matching range of beech fronted wall and base units, contrasting marble worktops, colour co-ordinated sink unit, monobloc tap fitment, gas point for cooker, plumbing for dishwasher, breakfast bar, tiled floor, beamed ceiling, downlighting to the ceiling, two central heating radiators, double glazed window to both front and rear with open views.
Stairs from Dining Hall lead to...
Sauna/Utility Room 16'10" x 10'2" (5.13m x 3.1m). With built in storage, plumbing for automatic washing machine, central heating radiator and Sauna, with access to...
Bathroom With dual wash hand basins set in vanity unit, low flush
w/c, panelled bath.
Bedroom to Rear 14'1" x 17' (4.3m x 5.18m). Having fitted wardrobes, double glazed window, central heating radiator.
Lower Ground Floor Entrance Reception Hallway With access to the Sun Terrace with central heating radiator.
House Bathroom Comprising pedestal wash basin, low flush w/c, panelled bath with separate shower, downlighting to the ceiling, built in storage cupboard, central heating radiator.
Bedroom to Rear 17'2" x 9'8" (5.23m x 2.95m). Having fitted wardrobes, double glazed window, central heating radiator.
Stairs to First Floor Accessed from the living room, leading to...
Bedroom 10'10" x 10'11" (3.3m x 3.33m). With two double glazed dormer windows, central heating radiator.
Dressing/Sitting Room 9'9" x 12'5" (2.97m x 3.78m). With double glazed Velux roof light giving access to...
Bathroom Comprising pedestal wash basin, low flush w/c, panelled bath, tiling, double glazed Velux roof light, storage.
Outside The property has attractive block paved driveway providing ample off street parking and leading to good sized garage with Vaillant Central heating boiler and automated door, useful cold water outside tap. To the rear, terraced area with composite decking making the most of the views towards the Dam and beyond.
Important Information
- This is a Freehold property.
Property Ref: 980336_HOM240235
Similar Properties
Blacker Lane, Crigglestone, Wakefield, West Yorkshire, WF4
3 Bedroom House | £675,000
Charming three-bedroom detached bungalow located in a peaceful village setting. Having a spacious garden, patio, sun lou...
Netherfield Place, Netherton, Wakefield, West Yorkshire, WF4
5 Bedroom House | £645,000
Stunning Five-bedroom detached house in a village setting. Modern and spacious with a lovely garden, patio, off-street p...
The Old Woodyard, Stocksmoor Road, Midgley, Wakefield, WF4
4 Bedroom House | £635,000
Charming four bedroom semi-detached house in a picturesque village. Well-maintained with a garden, patio, sun lounge, of...
Royd Head Farm, Ossett, West Yorkshire, WF5
4 Bedroom House | £750,000
Holroyd Miller have pleasure in offering for sale this individually designed stone built detached house occupying an env...
Howcroft Court, Sandal, Wakefield, WF2
4 Bedroom House | £750,000
Contemporary four bedroom detached house boasting spacious interiors and an inviting atmosphere. This property features...
Howcroft Court, Sandal, Wakefield, WF2
4 Bedroom House | £750,000
Substantially extended detached family home which offers stunning accomodation offering a move with a minimum of fuss.

Holroyd Miller (Wakefield)
Newstead Road, Wakefield, West Yorkshire, WF1 2DE
How much is your home worth?
Use our short form to request a valuation of your property.
Request a Valuation

