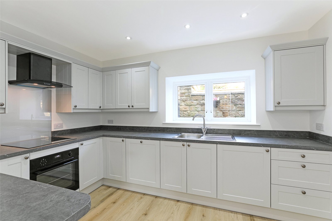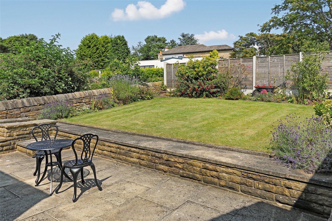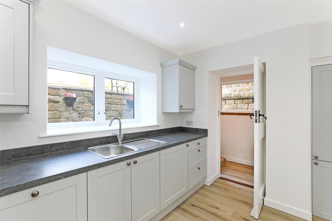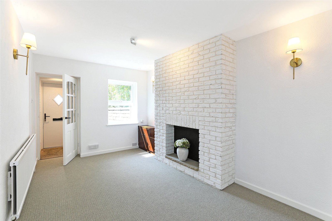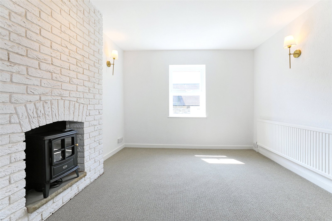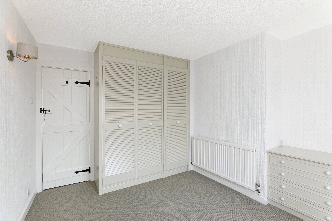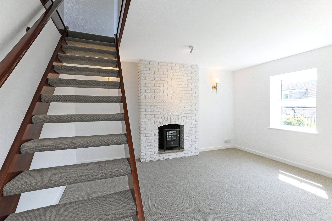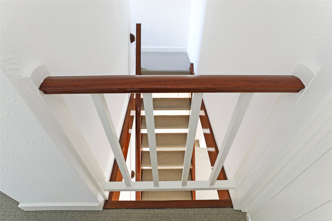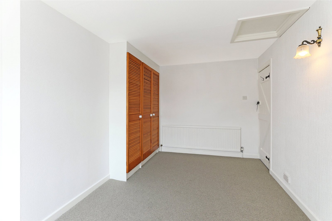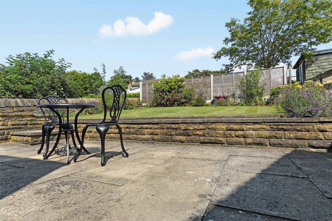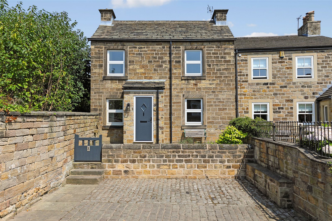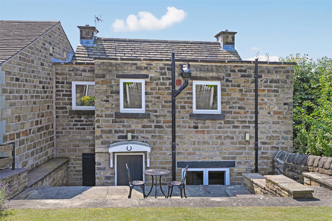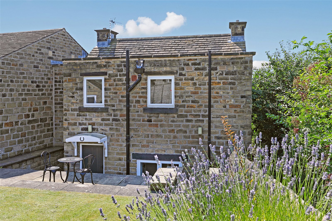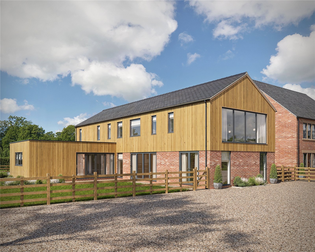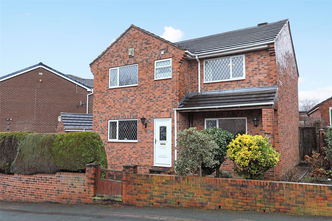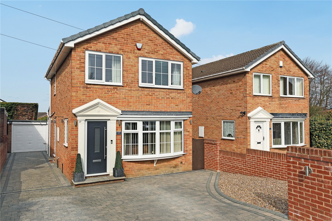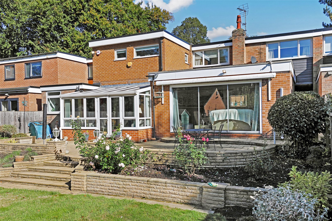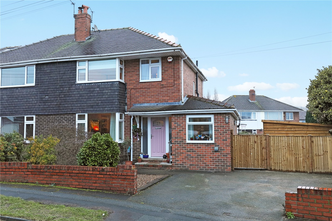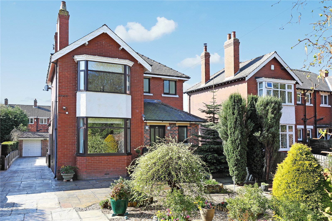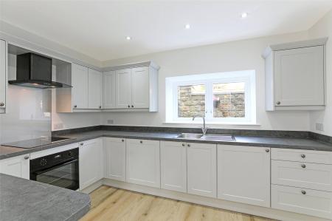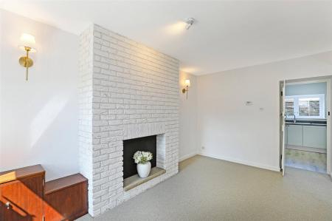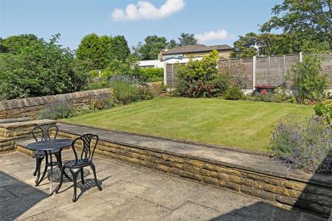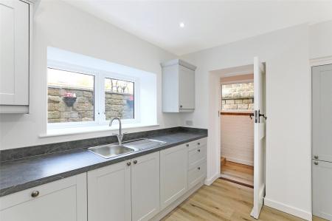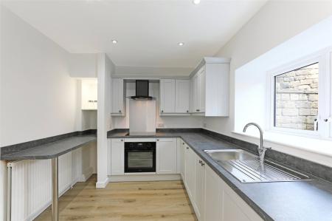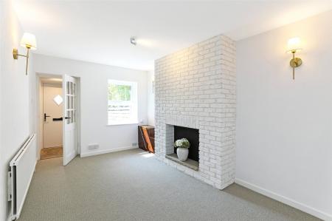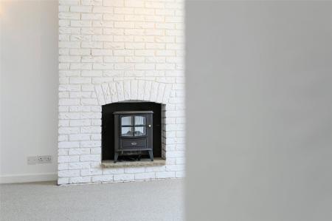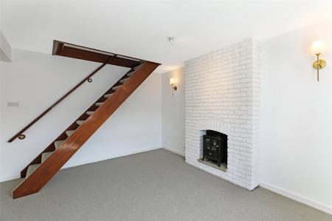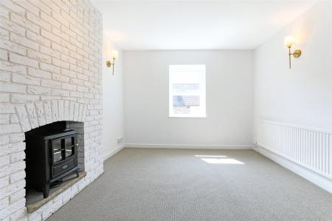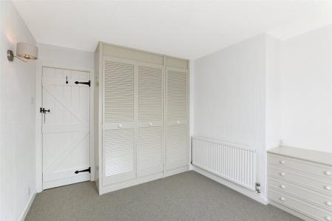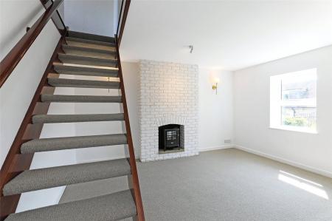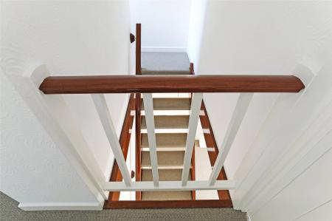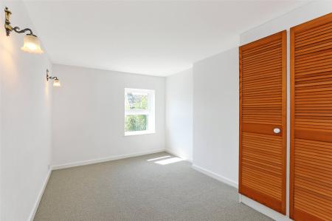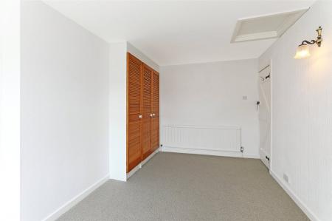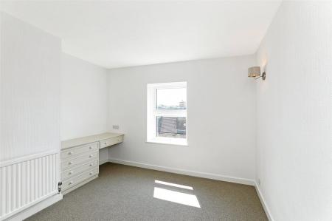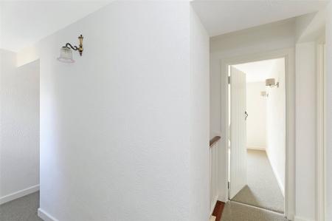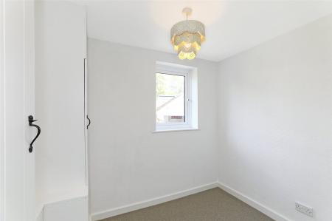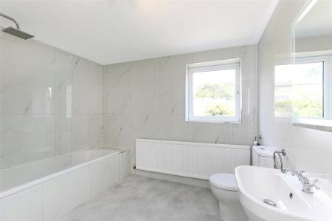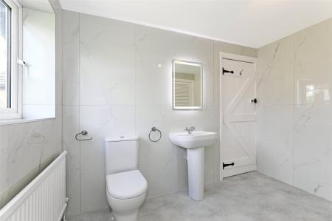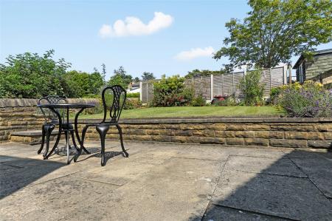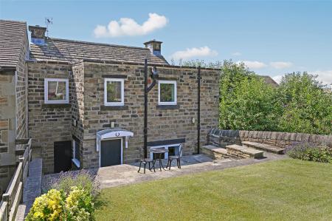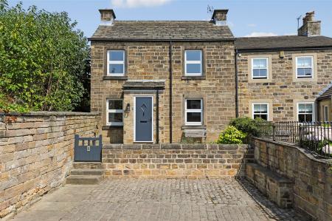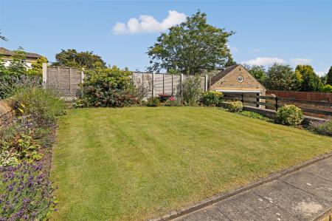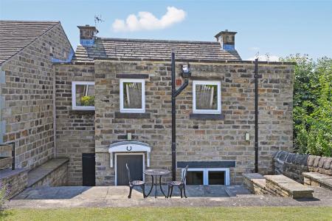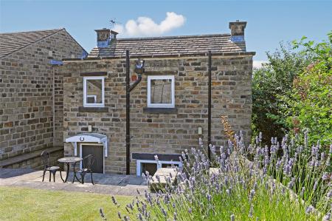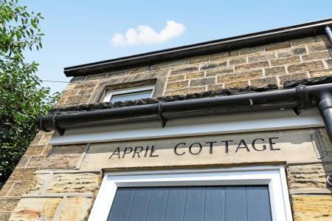3 Bedroom House for sale in Wakefield
Charming three-bedroom semi-detached cottage in a peaceful village setting. This period property boasts a lovely garden, patio, and off-street parking. Perfect for those seeking a tranquil and picturesque home. Don't miss out on this gem!
Holroyd Miller have pleasure in offering for sale this delightful stone built double fronted semi detached cottage occupying an enviable position above Newmillerdam village. Having recently undergone many improvements including entrance doors, redecoration, carpeting and flooring, the installation of a new kitchen and bathroom, gas central heating. Offering a move with a minimum of fuss. The well planned interiror briefly comprises outer entrance porch, formal dining room opening to living room with feature open staircase, exposed brick work, stunning breakfast kitchen fitted with a range of grey shaker style fronted wall and base units extending to breakfast bar with built in oven and hob with extractor, dishwasher and washer dryer, useful pantry, rear entrance porch. To the first floor, feature galleried landing, three bedrooms, two having built in wardrobes, stunning house bathroom with modern white suite with marble tiling with shower over bath with shower screen, storage cupboard containing central heating boiler. Outside, the property has attractive stone cobbled forecourt driveway providing off street parking for two cars, gate leading to raised cottage style garden with stone flagged pathway. To the rear, useful outside store with steps leading to raised mainly laid to lawn garden with flowering borders. A truly delightful home located within easy reach of Newmillerdam with its numerous walks and cycle paths, local restaurants and pubs, yet at the same time offering excellent commuter links via J39 or J38/M1 for those travelling to either Leeds or Sheffield. Offered with No Chain, Viewing Essential.
Outer Entrance Porch With composite entrance door.
Dining Room 14'9" x 9'3" (4.5m x 2.82m). Having exposed brick chimney breast, three wall light points, double glazed window, double panel radiator, recently redecorated and carpeted, opening to...
Living Room 14'9" x 10'9" (4.5m x 3.28m). With feature open tread staircase, exposed brick work, two wall light points, double glazed window, double panel radiator.
Breakfast Kitchen 12'2" x 8'6" (3.7m x 2.6m). Recently refitted with a range of grey shaker style fronted wall and base units, contrasting worktop areas extending to breakfast bar, stainless steel sink unit, single drainer with mixer tap unit, built in oven with halogen hob with extractor hood over, integrated dishwasher and washer dryer.
Pantry With fridge and freezer, laminate wood flooring, downlighting to the ceiling, double glazed window.
Rear Entrance Porch With double glazed window, tiled floor, rear entrance door.
Stairs lead to...
First Floor Landing Galleried landing with one wall light point, double glazed window, single panel radiator.
Bedroom to Rear 6'4" x 7'11" (1.93m x 2.41m). With built in storage cupboard, double glazed window overlooking the rear garden, single panel radiator.
House Bathroom Recentley refitted with a modern white suite comprising pedestal wash basin, low flush w/c, panelled bath with shower over and shower screen, marble tiling to the walls, double glazed window, single panel radiator, storage cupboard containing Vailant combination central heating boiler, fitted vanity mirror.
Bedroom to Front 14'10" x 9'4" (4.52m x 2.84m). Having fitted wardrobes, double glazed window, single panel radiator.
Bedroom to Front 10'5" x 11'6" (3.18m x 3.5m). Having fitted wardrobes, dressing table and drawers, two wall light points, double glazed window, single panel radiator.
Outside The property is set well back from the road with feature stone cobbled forecourt driveway providing off street parking for two vehicles with steps leading up to stone paved pathway and cottage style garden. To the rear, stone paved pathway leads to useful outside store, steps lead to raised mainly laid to lawn garden with well stocked borders.
Important Information
- This is a Freehold property.
Property Ref: 980336_HOM240232
Similar Properties
Batley Road, Wrenthorpe, Wakefield, West Yorkshire, WF2
House | Offers in region of £350,000
A unique opportunity to purchase serviced plots, occupying an elevated position between Wrenthorpe and Kirkhamgate villa...
Westways, Wrenthorpe, Wakefield, West Yorkshire, WF2
3 Bedroom House | £350,000
Charming detached house with three double bedrooms in a convenient village location. This property features a garden, of...
Wren Garth, Wakefield, West Yorkshire, WF2
3 Bedroom House | £330,000
Superbly presented three bedroom detached house with fabulous open plan kitchen/diner, driveway and garage, low maintena...
Eastmoor Road, Wakefield, West Yorkshire, WF1
4 Bedroom House | £359,995
Charming four-bedroom mews house including off-street parking and a garage. Conveniently located in a sought-after area,...
Melbourne Road, St Johns, Wakefield, WF1
3 Bedroom House | £374,950
Modern semi-detached house with three bedrooms. Property includes a garden, patio, off-street parking, and garage. Enjoy...
Thornes Road, Thornes, Wakefield, WF2
3 Bedroom House | £375,000
Charming period detached house with three bedrooms, having modern features and convenient accessibility. This property o...

Holroyd Miller (Wakefield)
Newstead Road, Wakefield, West Yorkshire, WF1 2DE
How much is your home worth?
Use our short form to request a valuation of your property.
Request a Valuation

