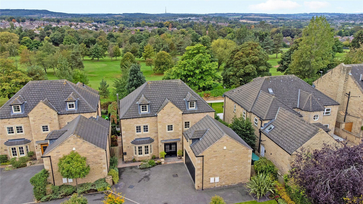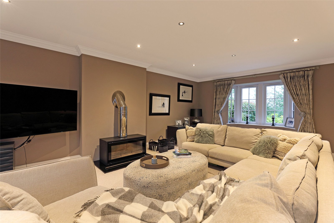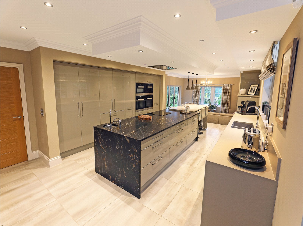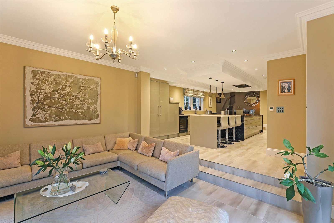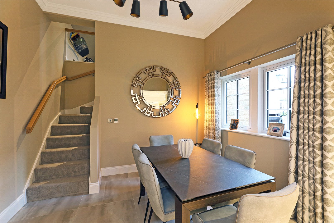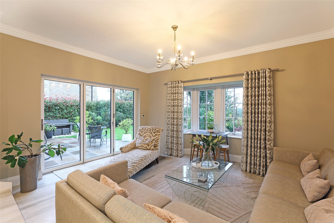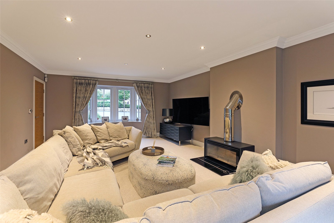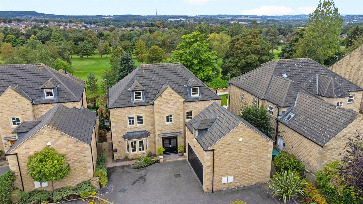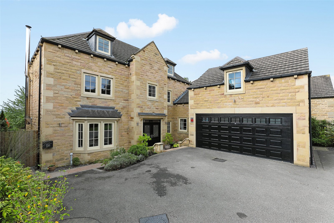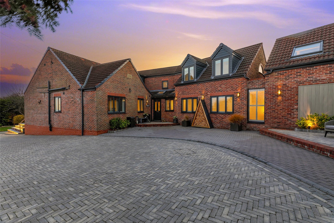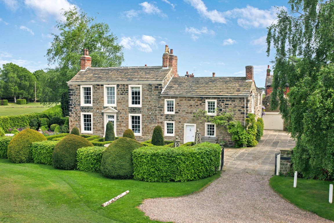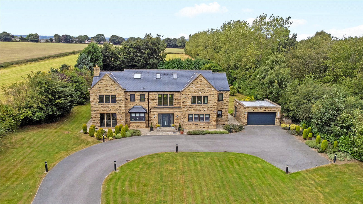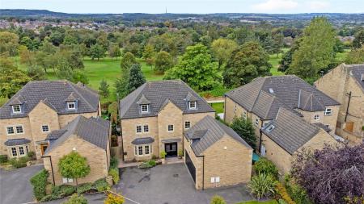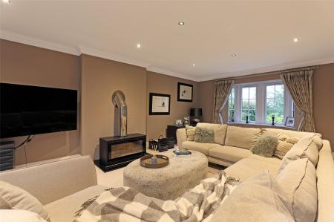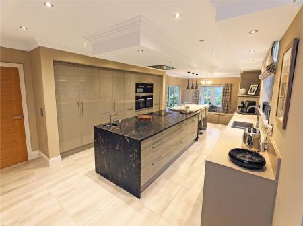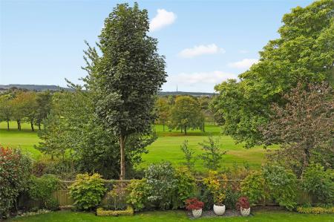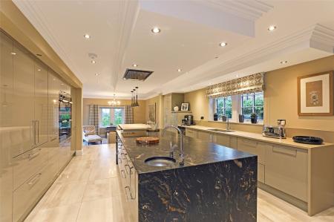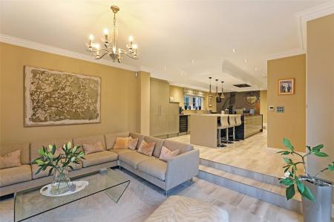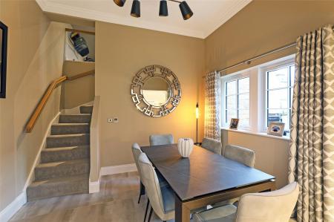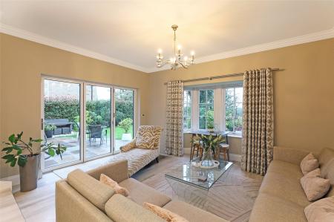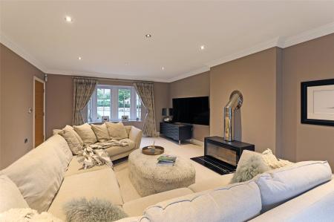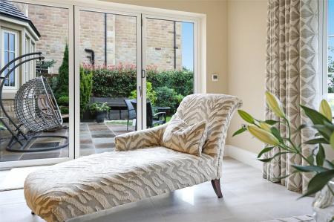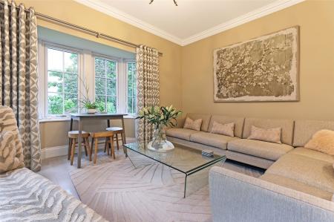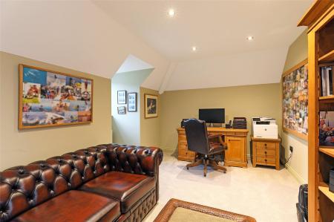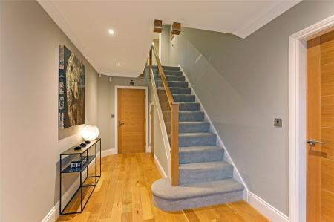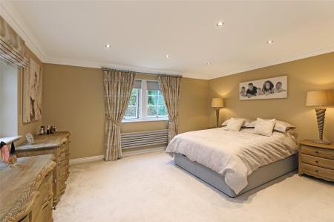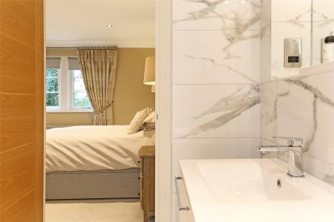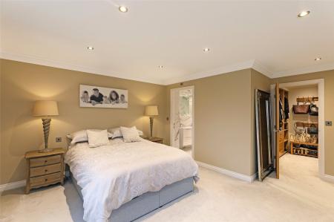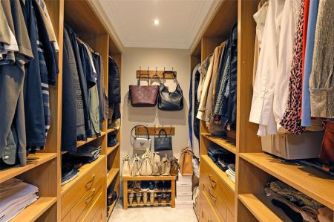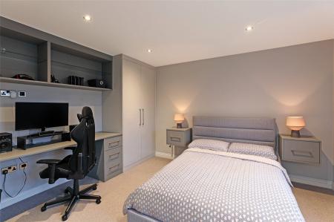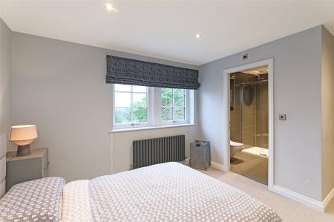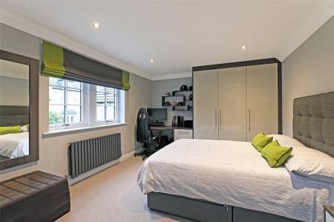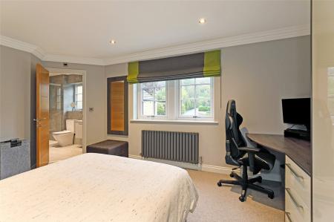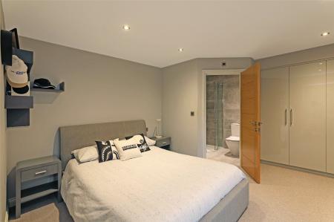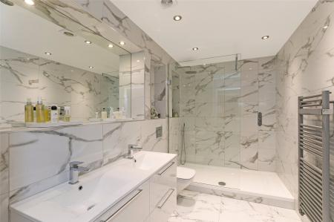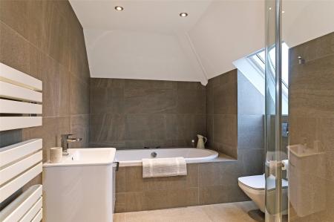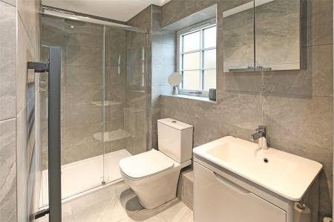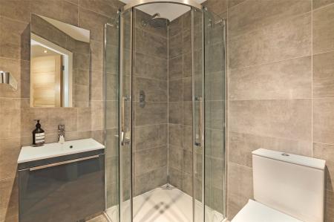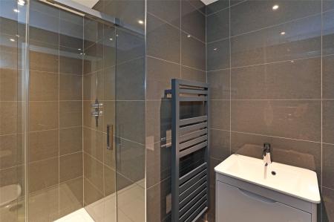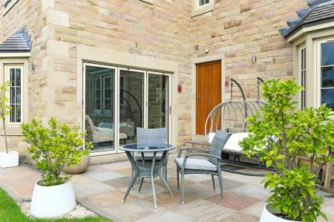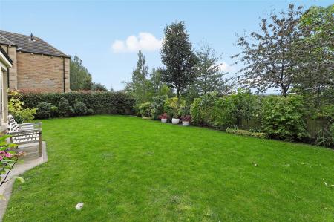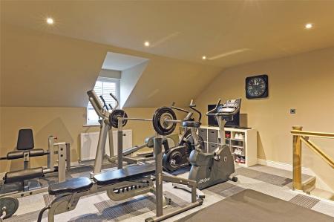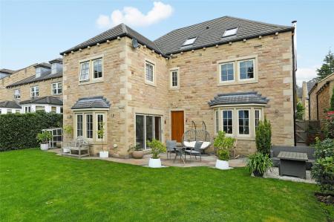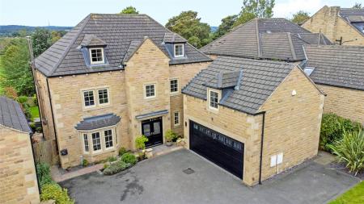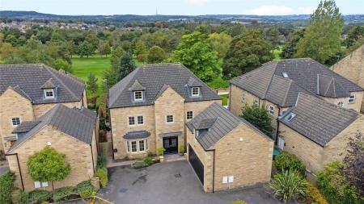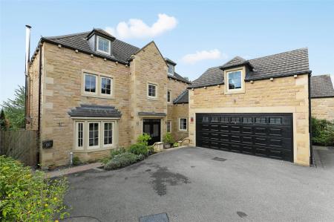5 Bedroom House for sale in Wakefield
A stunning detached family home over looking the golf course and beyond. Five bedrooms,five bathrooms,four reception rooms,luxury kitchen. Well designed with garden and patio, off-street parking, and a double garage. Select gated development in sought after location. Easy access to M1 via junction 39 .NO CHAIN
Holroyd Miller have pleasure in offering for sale this stunning stone built detached executive home offering extremely well presented accommodation over three levels and occupying a prime position within this gated development with south facing views overlooking the golf course. The well planned interior has underfloor heating to the ground floor, a high specification throughout and comprising entrance reception hallway with feature staircase with oak hand rail, understairs storage, cloakroom/wc, stunning living room with feature bay windows, fireplace with large log burner, stunning breakfast kitchen with a comprehensive range of built in appliances including Quooker tap, granite worktops and centre island, raised dining area and sunken family room with bi-folding doors leading onto the rear garden, adjacent utility room, access to gym/cinema room over the garage. To the first floor, four bedrooms, master bedroom having built in walk-in wardrobe, ensuite shower room, three further bedrooms all having ensuite bathrooms. To the second floor, bedroom five with combined bathroom, adjacent home office/games room. Outside, driveway providing ample off street parking and leading to double garage with automated door, good size rear garden making the most of the views overlooking the golf course, paved patio areas, mature trees and shrubs retaining a high degree of privacy. A truly enviable home located in this ever sought after and popular location of Sandal south of Wakefield city centre within easy reach of local amenities and easy access to the motorway network at J39/M1 and local train station for those travelling to either Leeds or Sheffield. Viewing Essential. No Chain.
Entrance Hall Stairs lead to first floor landing .
Impressive Reception Hallway With oak flooring, feature open staircase with glass and oak hand rail, understairs storage.
Cloakroom Having wash hand basin set in vanity unit, low flush w/c.
Living Room 27'3" (8.3m) into bay x 14'8" (4.46m). A light and airy room with feature bay windows to both front and rear, downlighting to the ceiling, feature log burner set on Granite hearth.
Kitchen Breakfast Room 25'3" x 15'1" (7.7m x 4.6m). Superbly appointed with a matching range of wall and base units, contrasting silestone worktops extending to leathered granite centre island and breakfast bar with two ovens, steamer, microwave, two Fisher and Paykel dishwashers, wine fridge, quooker tap with undermounted sink, separate preparation sink, fridge and freezer, induction hob with extractor hood over, cornicing to the ceiling, tiled floor, steps lead up to dining area.
Raised Dining Area 14'1" x 11'6" (4.3m x 3.5m). Making an excellent entertaining space with open staircase leads up to Gym/Cinema Room.
Sunken Family Room 15' (4.57m) x 13'7" (4.14m) into bay. With steps down from the kitchen; overlooking the rear garden, bi-folding doors make this a light and airy space.
Gym/Cinema Room 17'11" x 17'7" max (5.46m x 5.36m max). Located over the garage and offering flexible space.
Stairs leads to first floor landing
Master Bedroom 16'4" x 15' (4.98m x 4.57m). With stunning views overlooking the golf course and beyond.
Walk-in Wardrobe 7'11" x 7'1" (2.41m x 2.16m). With a range of hanging space with lighting.
Ensuite Shower Room Superbly presented with modern contemporay style suite with twin wash hand basin set in vanity unit, low flush w/c, walk-in shower, fully tiled, fitted storage, chrome heated towel rail.
Bedroom to Rear 14'9" x 12'9" (4.5m x 3.89m). Having stunning views and fitted wardrobes
Ensuite Shower Room Furnished with contemporary white suite with wash hand basin, low flush w/c, shower cubicle, fully tiled, chrome heated towel rail.
Bedroom to Front 14'9" x 11'2" (4.5m x 3.4m). Having fitted wardrobes and drawers.
Ensuite Shower Room Comprising wash hand basin set in vanity unit, low flush w/c, shower cubicle, tiling, heated towel rail.
Bedroom to Front 15'1" max x 13'5" (4.6m max x 4.1m). With fitted wardrobes, dressing table and desk.
Ensuite Shower Room Furnished with wash hand basin, low flush w/c, shower cubicle, tiling, heated towel rail.
Stairs lead to Second Floor Landing With double glazed Velux roof light.
Bedroom 16'5" x 11'4" (5m x 3.45m). With access to loft and adjacent plant room with "comms". cupboard and central heating boiler.
Office 14'9" x 9'6" (4.5m x 2.9m). With access to eaves storage.
House Bathroom Furnished with modern contemporary style suite with inset bath, low flush w/c, wash hand basin set in vanity unit,tiling, heated towel rail.
Outside Driveway provides ample off street parking and leads to integral double garage with automated up and over doors, car charging point, adjacent parking to the side of the garage, pathway leads to the side of the property to a generous rear garden with south facing views overlooking the 9th Fairway of Wakefield Golf Club and views beyond, stone paved patio area, well stocked garden with mature trees and shrubs retaining a high degree of privacy.
Please note the property is Freehold, however is part of a management company "Woodthorpe Hall Gardens", annual service charge of �850.00 to maintain the development including automated gates and street lighting.
Important Information
- This is a Freehold property.
Property Ref: 980336_HOM240282
Similar Properties
Low Moor Lane, Woolley, Wakefield, West Yorkshire, WF4
5 Bedroom House | £1,250,000
Imaginative Barn Conversion offering 5-bedroomed accommodation with self contained annex on the edge of Woolley village....
Peel Street, Horbury, Wakefield, West Yorkshire, WF4
5 Bedroom House | £1,250,000
A truly outstanding individually designed five bedroom detached home, offering complete privacy, yet within walking dist...
The Balk, Walton, Wakefield, West Yorkshire, WF2
4 Bedroom House | £925,000
Charming four-bedroom detached house having a spacious garden, off-street parking, and a double garage. Situated in a so...
Heath, Wakefield, West Yorkshire, WF1
5 Bedroom House | £1,500,000
Grade Two listed period detached home in a charming village setting. This luxurious five bedroom property boasts a beaut...
Lodge Lane, Newmillerdam, Wakefield, West Yorkshire, WF2
5 Bedroom House | £1,950,000
"Chevet House" a truly once in a life time opportunity to purchase this stunning modern stone built detached family home...

Holroyd Miller (Wakefield)
Newstead Road, Wakefield, West Yorkshire, WF1 2DE
How much is your home worth?
Use our short form to request a valuation of your property.
Request a Valuation
