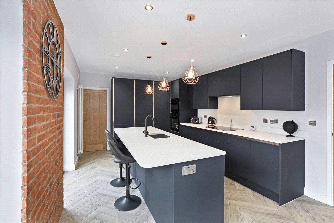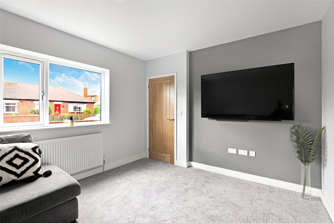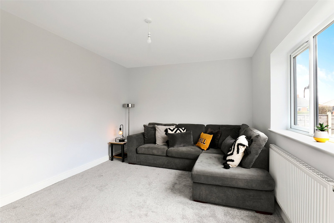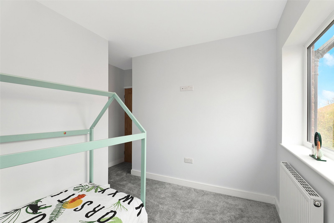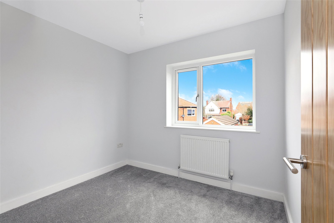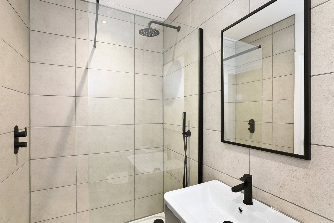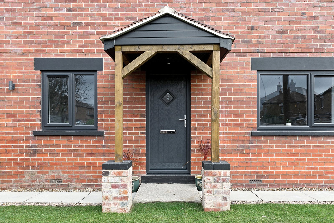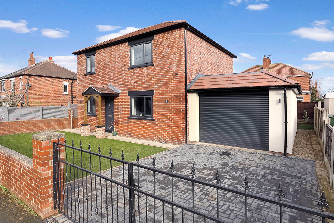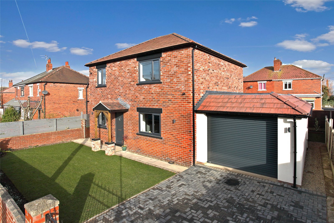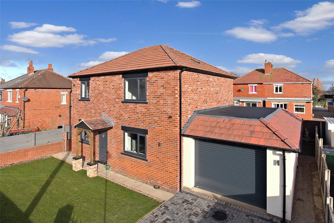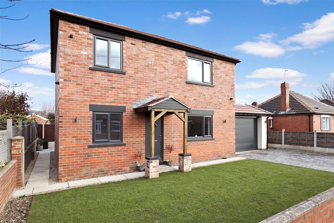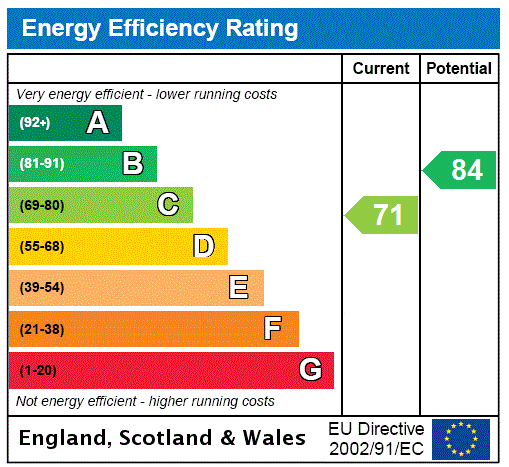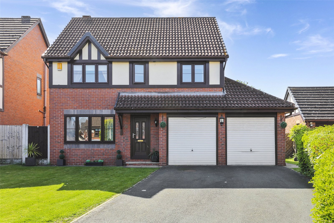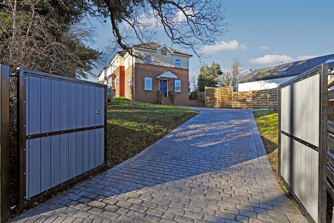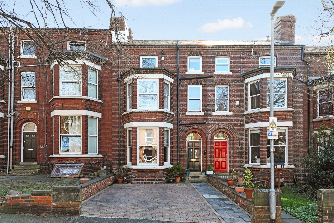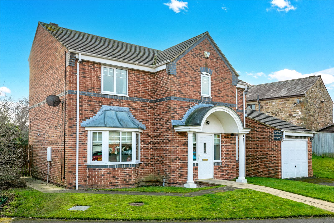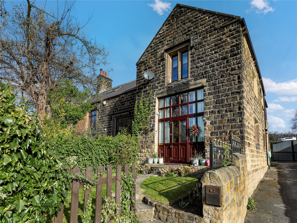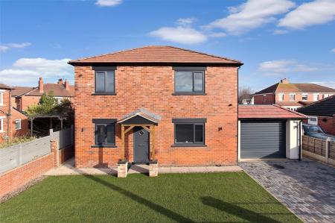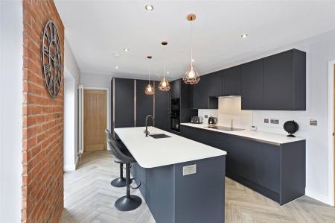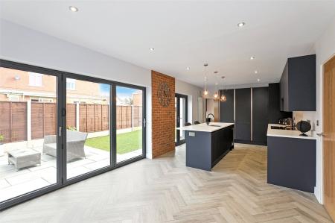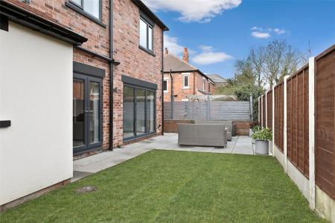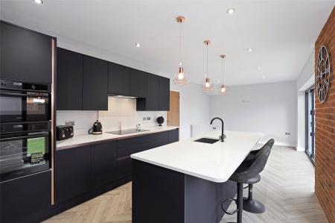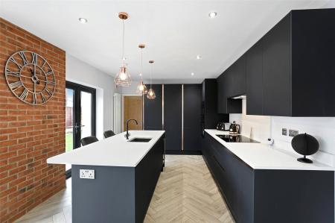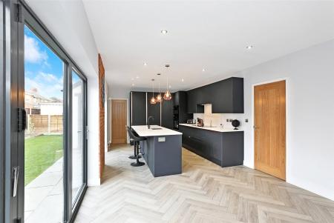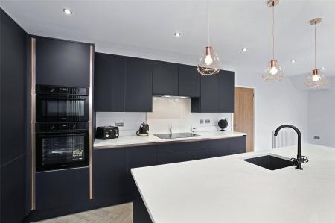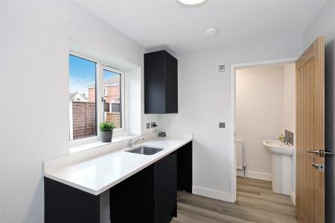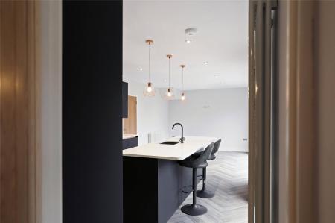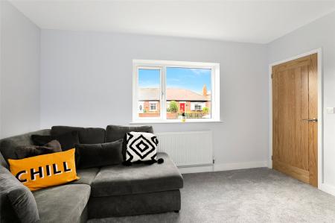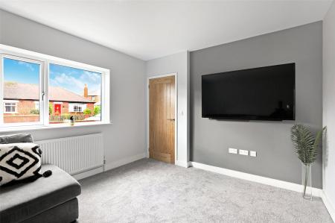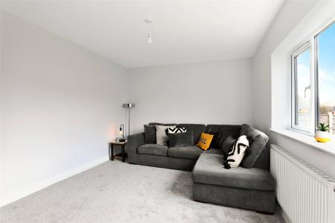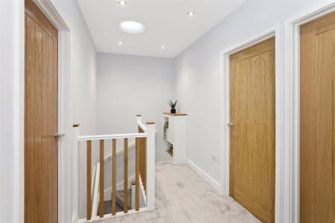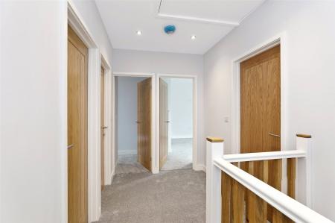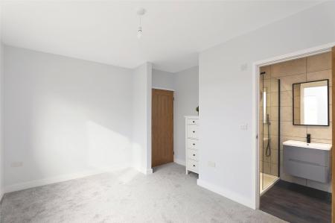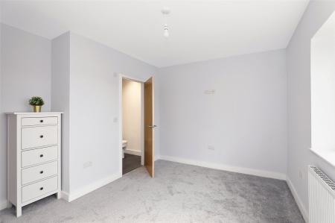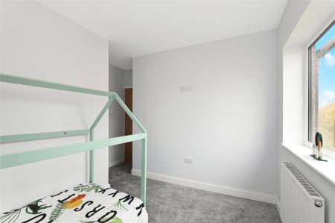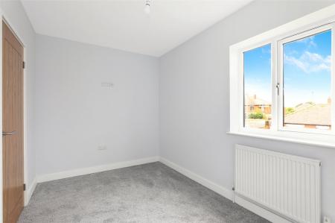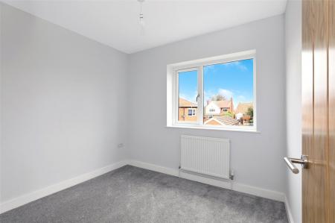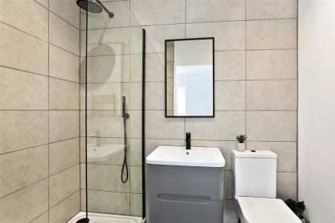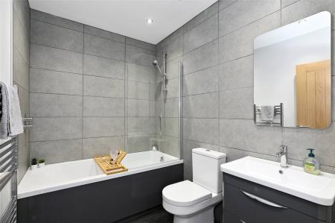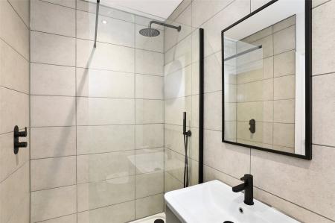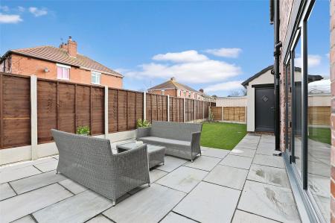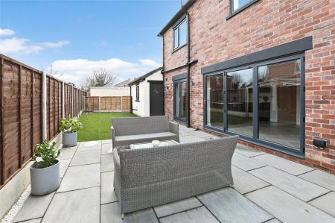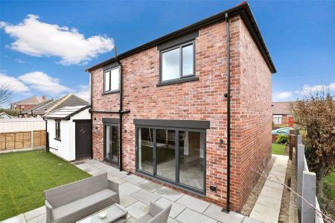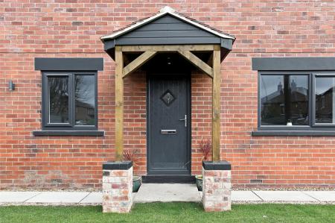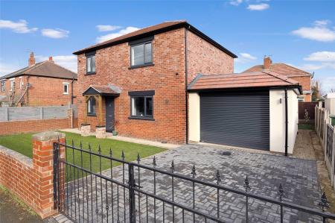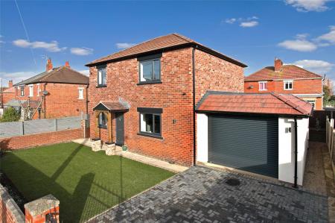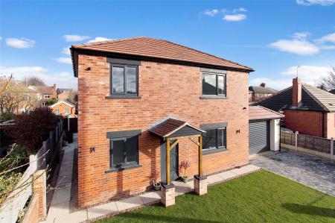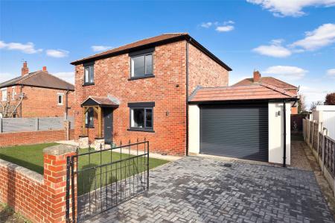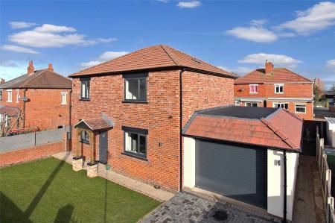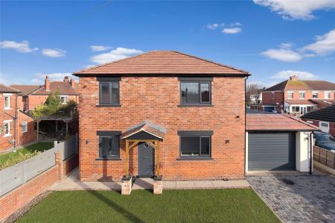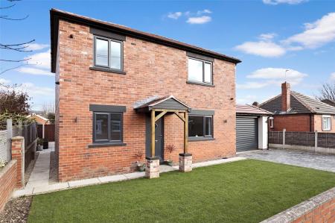4 Bedroom House for sale in Wakefield
Charming four-bedroomed detached house in a picturesque village location. Having garden, patio, off-street parking, and garage. Perfect for families seeking a peaceful retreat with easy access to amenities. No Chain
Holroyd Miller have pleasure in offering for sale this substantially extended detached home which has been completely refurbished throughout to offer a move with a minimum of fuss with immediate vacant possession and located on this established street in the popular village of Lofthouse north of Wakefield city centre within easy reach of the M1/M62 motorway network for those commuting throughout the region, yet only a short drive from Leeds or Wakefield. Only an internal inspection can fully reveal all that is on offer with newly installed gas fire central heating, UPVC double glazing, comprising outer entrance porch to reception hallway, living room, separate home office/snug, stunning open plan kitchen/diner/breakfast room with quartz worktop and centre island, herringbone flooring, a comprehensive range of built in appliances, bi-folding doors and French doors leading onto the rear garden, adjacent utility room, ground floor cloakroom/wk., access to large garage with automated door. To the first floor, feature landing with display recesses and lightwell, master bedroom with luxury ensuite shower with walk-in shower, three good sized bedrooms, house bathroom with shower over bath being fully tiled. Outside, attractive block paved driveway to the front provides ample off street parking and leading to integral garage, neat lawn garden area and further enclosed rear stone paved patio area and further lawn garden. A sought after location within easy reach of excellent local schools. Must be viewed internally. Viewing Essential.
Feature Outer Entrance Porch Leads to...
Reception Hallway With double glazed composite entrance door, central heating radiator.
Living Room 13'10" x 10'10" (4.22m x 3.3m). With double glazed window, television point and ample sockets, carpeted and decorated, central heating radiator.
Study/Snug 7'9" x 8'5" (2.36m x 2.57m). Ideal for those wishing to work from home with double glazed window, central heating radiator.
Stunning Open Plan Kitchen/Diner/Breakfast Room 26'4" x 11'3" (8.03m x 3.43m). Superbly appointed with a range of contemporary style wall and base units, contrasting quartz worktops and centre island extending to breakfast bar with undermounted sink with feature monobloc tap fitment, ample sockets with USB ports, induction hob with extractor hood over, built in oven, microwave, fridge and freezer, wine cooler, downlighting to the ceiling, bi-folding doors and French doors lead onto the rear garden, feature heringbone flooring, feature exposed brick work, two feature radiators, views overlooking the rear garden.
Utility Room/Rear Entrance 8'7" x 6'8" (2.62m x 2.03m). With composite rear entrance door, double glazed window, fitted with a matching range of contemporary style wall and base units, contrasting quartz worktops with undermounted sink unit with mixer tap unit, double glazed window, access to integral garage.
Cloakroom Having pedestal wash basin, low flush w/c, tiling, central heating radiator.
Stairs lead to...
First Floor Landing With feature light well, balustrade with oak spindles and feature display recesses, access to loft via loft ladder.
Master Bedroom to Front 13'7" (4.14m) x 9'4" (2.84m) opening to 11'4" (3.45m). With double glazed window, ample sockets, television point, central heating radiator.
En Suite Shower Room With wash hand basin set in vanity unit, low flush w/c, walk-in shower, fully tiled, heated towel rail.
Bedroom 7'8" x 12'4" (2.34m x 3.76m). With double glazed window, ample sockets and television point, central heating radiator.
Bedroom 8' x 10'5" (2.44m x 3.18m). With double glazed window, television point, ample sockets, central heating radiator.
House Bathroom Furnished with modern contemporary suite with wash hand basin set in vanity unit, low flush w/c, panelled bath with shower over and shower screen, lightwell, downlighting to the ceiling, fully tiled, laminate wood flooring, chrome heated towel rail.
Bedroom to Rear 8' x 9'4" (2.44m x 2.84m). Having double glazed window, television point, ample sockets, central heating radiator.
Outside To the front, attractive block paved driveway provides ample off street parking for at least two cars leads to integral garage (5.53m x 3.67m) with automated door, central heating boiler, power and light laid on. Neat lawn garden area to the front, paved pathway to the front door, pathway to the side leads to enclosed rear garden with extensive stone patio area and further lawn garden with outside power socket together with CCTV, feature outside lighting.
Important Information
- This is a Freehold property.
Property Ref: 980336_HOM230058
Similar Properties
Silcoates Avenue, Wrenthorpe, Wakefield, WF2
4 Bedroom House | Guide Price £409,950
Holroyd Miller have pleasure in offering for sale this well presented and attrative four bedroom detached family home oc...
Blacker Lane, Calder Grove, Wakefield, West Yorkshire, WF4
4 Bedroom House | £399,950
Charming four-bedroom period semi-detached house in a picturesque village setting. This spacious property boasts a beaut...
Aberford Road, Stanley, Wakefield, WF3
4 Bedroom House | £395,000
**Part Exchange Considered** Stunning four-bedroom detached house in a charming village setting. Modern and convenient l...
Westfield Grove, Wakefield, West Yorkshire, WF1
5 Bedroom House | £425,000
Impressive Victorian mid town house, offering excellent family accommodation over four levels, five bedrooms, two recept...
The Links, Crigglestone, Wakefield, WF4
4 Bedroom House | £425,000
Four-bedroom detached house in a charming village setting. This modern and spacious property has a garden, off-street pa...
School Hill, Newmillerdam, Wakefield, West Yorkshire, WF2
3 Bedroom House | £425,000
Charming three-bedroomed terraced townhouse in a picturesque village setting. Having a garden, patio, conservatory, and...

Holroyd Miller (Wakefield)
Newstead Road, Wakefield, West Yorkshire, WF1 2DE
How much is your home worth?
Use our short form to request a valuation of your property.
Request a Valuation

