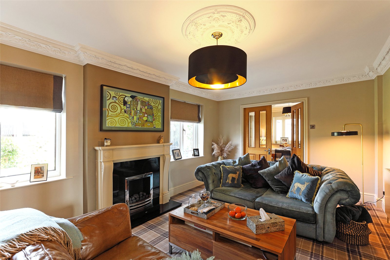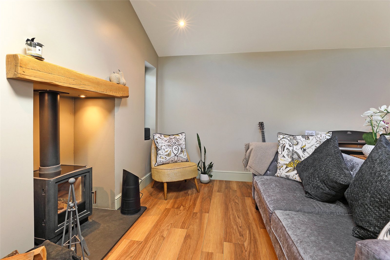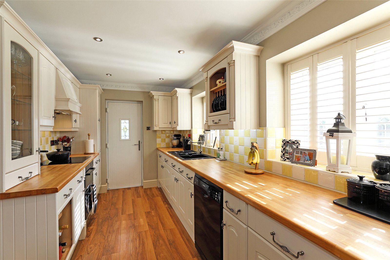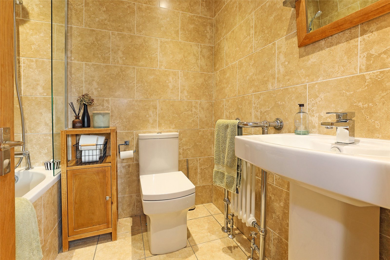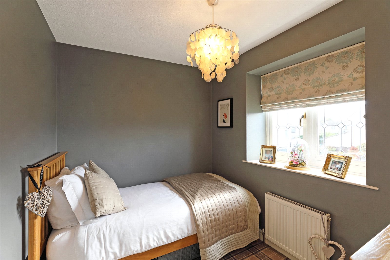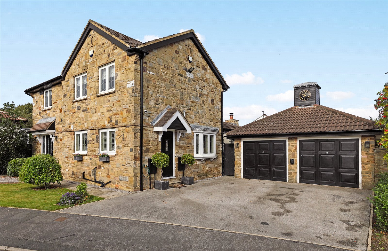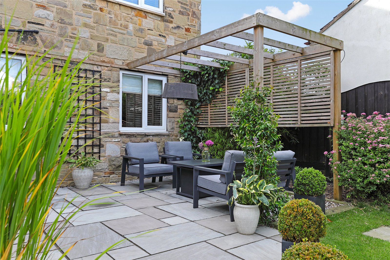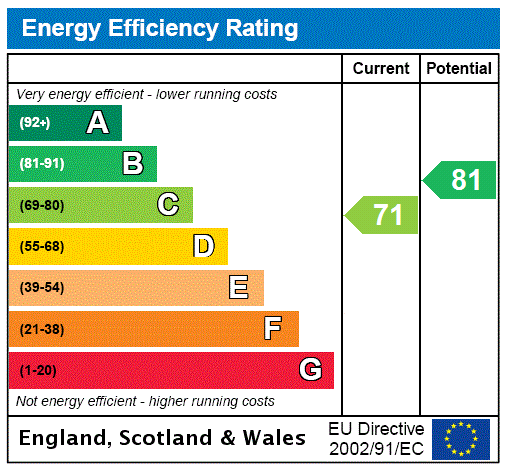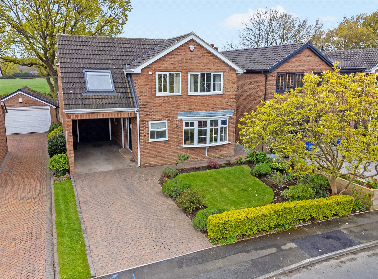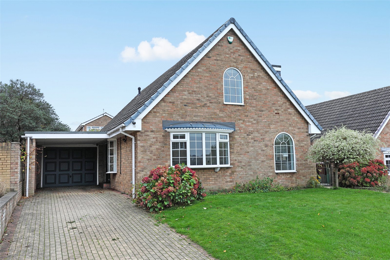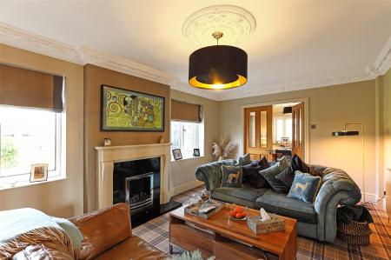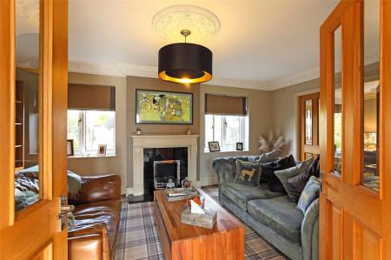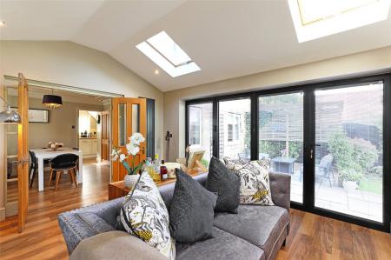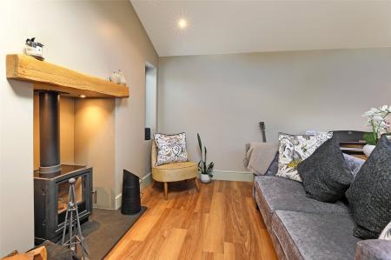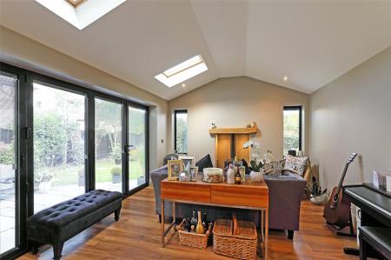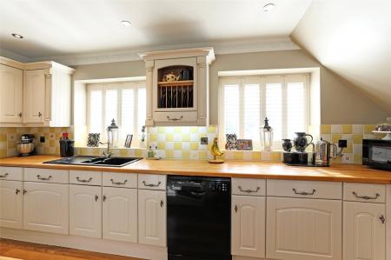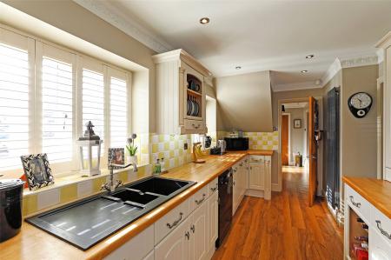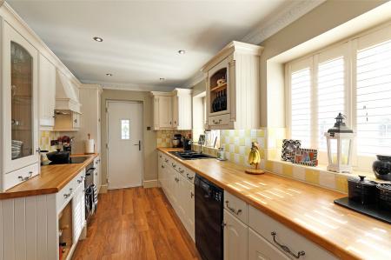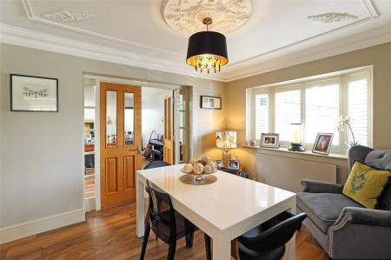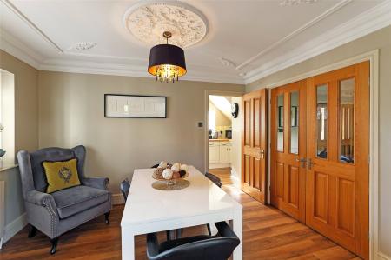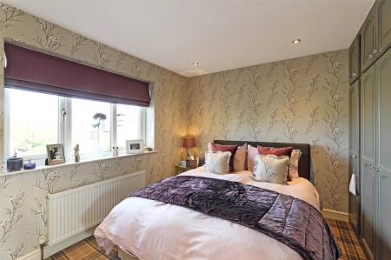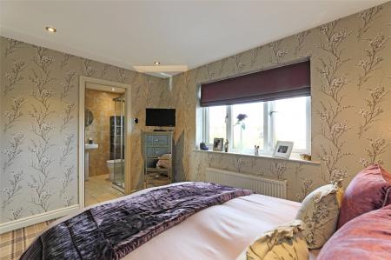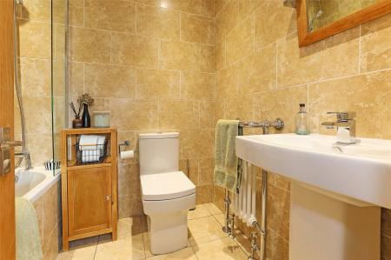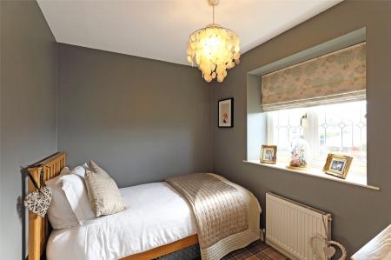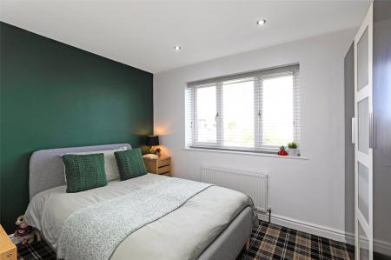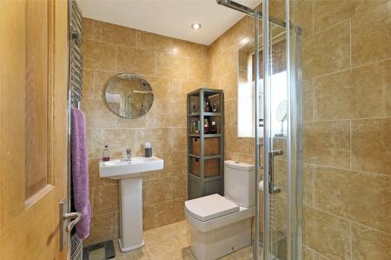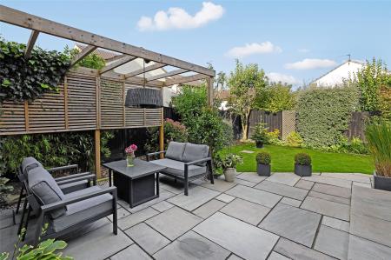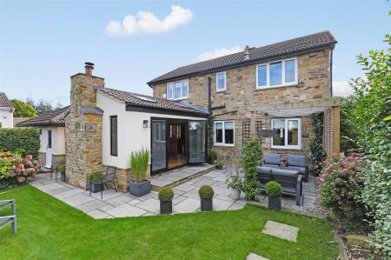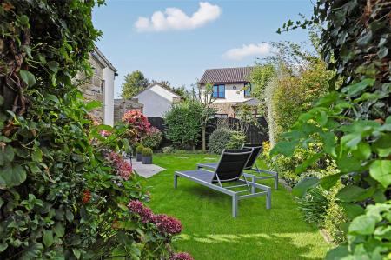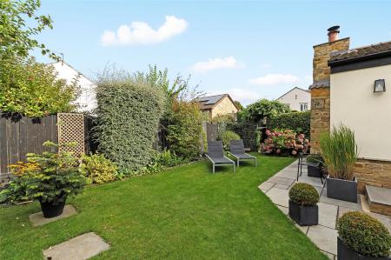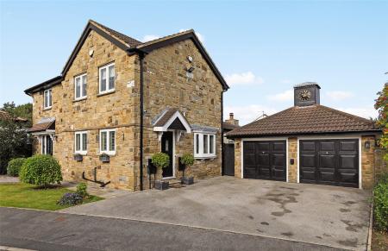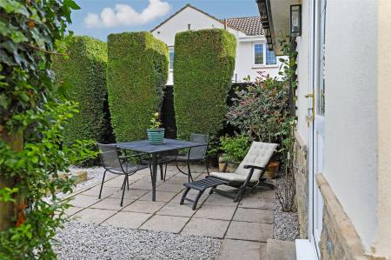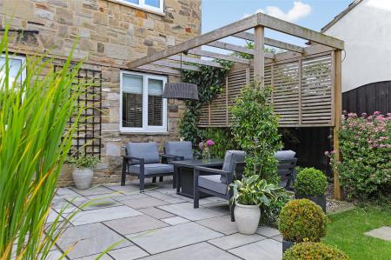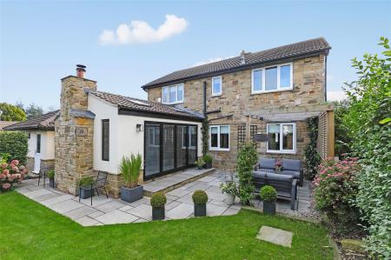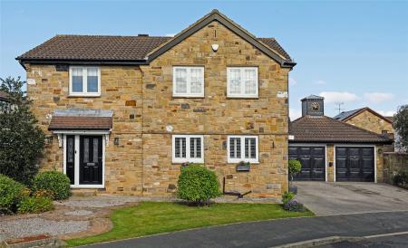4 Bedroom House for sale in Wakefield
Stunning four-bedroom detached house having a garden, patio, off-street parking, and a double garage. This charming property offers ample outdoor space and is situated in a sought-after location. Don't miss out on this fantastic opportunity to make this house your home.
Holroyd Miller have pleasure in offering for sale this well presented and extended stone built detached family home occupying a popular and convenient position on the edge of this development betwixt Wakefield and Leeds. Only an internal inspection can fully reveal the well planned interior which has gas fired central heating, PVCu double glazing, double garage. Comprising entrance reception hallway with open staircase, ground floor cloakroom/wc, double opening doors lead through to living room with feature Adam style fire place overlooking the rear garden again having double doors leading through to the formal dining room with doors leading through to family room extension with bi-folding doors and feature vaulted ceiling, log burner, well equipped kitchen with built in appliances. To the first floor, master bedroom having fitted wardrobes, ensuite shower room, three further bedrooms, house bathroom with shower attachment. Well-manicured gardens to both front and rear being enclosed and retaining a high degree of privacy, detached double garage with feature clock tower with automated doors and driveway. A popular and convenient position within easy reach of excellent local schools, access to the M1/M62 motorway network for those travelling throughout the region. Viewing Essential.
Entrance Reception Hallway With composite entrance door and window, Karndean flooring, featue open staircase, central heating radiator.
Cloakroom Having wash hand basin set in vanity unit, low flush w/c, double glazed window, automatic lighting.
Living Room 17'11" x 10'10" (5.46m x 3.3m). With double doors leading through from the hallway and to the dining room overlooking the rear garden with two double glazed windows, feature Adam style fire surround with marble inset and hearth with flame effect fitted gas fire, two central heating radiators.
Formal Dining Room 11'11" x 9'7" (3.63m x 2.92m). Having feature double glazed bay window to the side with Karndean flooring, central heating radiator, double doors lead through to...
Extended Family Room 16'1" x 11'9" (4.9m x 3.58m). Superb extension with feature vaulted ceiling with double glazed Velux roof lights, feature log burner and radiator, bi-folding doors leading onto the rear garden, Karndean flooring.
Kitchen 15'10" x 7'9" (4.83m x 2.36m). Fitted with a matching range of cream fronted wall and base units, contrasting worktop areas, colour co-ordinated sink unit, monobloc tap fitment, built in oven and hob with extractor hood over, plumbing for automatic washing machine, dishwasher, tiling between the worktops and wall units, Karndean flooring, two double glazed windows, downlighting to the ceiling.
Stairs lead to First Floor Landing With built in storage cupboard containing central heating boiler, double glazed window, central heating radiator.
Master Bedroom 11'11" x 10'11" (3.63m x 3.33m). Having fitted wardrobes, overhead cupboards, double glazed window, central heating radiator.
Ensuite Shower Room Furnished with modern white suite with pedestal wash basin, low flush w/c, shower cubicle, tiling, double glazed window, heated towel rail.
Bedroom to Front 6'11" x 8'11" (2.1m x 2.72m). With double glazed window, central heating radiator.
House bathroom Furnished with modern white suite comprising pedestal wash basin, low flush w/c, panelled bath with shower attachment, tiling, chrome heated towel rail.
Bedroom to Rear 10'11" (3.33m) x 8'10" (2.7m) plus doorwell. Having double glazed window, central heating radiator.
Bedroom/Study to Front 7'10" x 7'10" (2.4m x 2.4m). With built in storage cupboard, fitted wardrobes, double glazed window, single panel radiator.
Outside Neat open plan lawn garden to the front, mature shrubs and flowering borders, double width driveway provides ample off street parking leading to detached garage with feature Clock Tower (5.20m x 5.24m) with power and light laid on, electric charging point, double glazed rear pedestrian access door leading onto enclosed rear garden with paved pathway to the side, mainly laid to lawn garden with feature Gazebo, garden lighting, all being enclose with mature trees and shrubs retaining a high degree of privacy with further access to patio area to the rear of the garage providing hanging space and further potential.
Please note we are acting on behalf of a relative of Holroyd Miller and as such are declaring our interest.
Important information
This is not a Shared Ownership Property
This is a Freehold property.
Property Ref: 980336_HOM240275
Similar Properties
Stopford Avenue, Sandal, Wakefield, WF2
4 Bedroom House | £450,000
Four-bed detached house boasting convenience, tranquility, and space. Features a garden, patio, off-street parking, and...
Ben Bank Road, Silkstone Common, Barnsley, South Yorkshire, S75
House | £450,000
Holroyd Miller have pleasure in offering for sale this substantial building plot which is located off Ben Bank Road in t...
Ingswell Drive, Notton, Wakefield, West Yorkshire, WF4
4 Bedroom House | Guide Price £435,000
Holroyd Miller have pleasure in offering for sale this well proportioned modern four bedroom detached family home togeth...
High Ash Close, Notton, Wakefield, West Yorkshire, WF4
3 Bedroom House | £475,000
Modern Detached Bungalow in a peaceful village setting. This Three-bedroom property offers a spacious layout with a gard...
Swift Way, Sandal, Wakefield, WF2
4 Bedroom House | £475,000
Substantially extended four bedroom detached family home occupying an enviable position with open aspect to the rear and...
Pledwick Lane, Sandal, Wakefield, WF2
4 Bedroom House | £495,000
Charming four-bedroom detached house with garden, patio, conservatory, and off-street parking. Modern finishes throughou...

Holroyd Miller (Wakefield)
Newstead Road, Wakefield, West Yorkshire, WF1 2DE
How much is your home worth?
Use our short form to request a valuation of your property.
Request a Valuation

