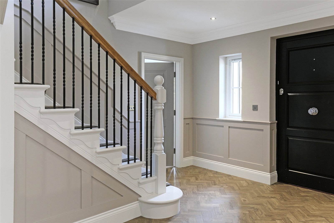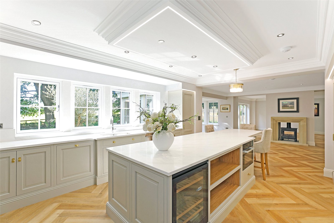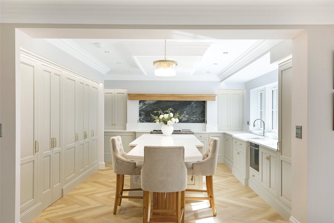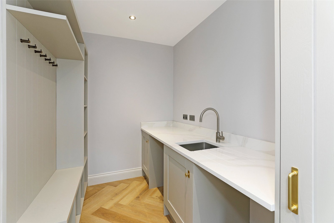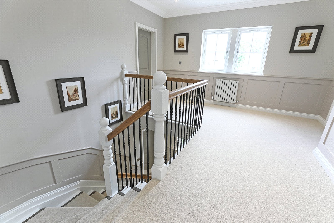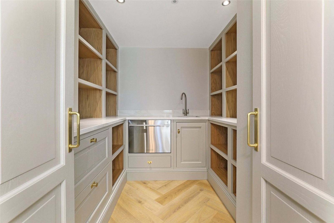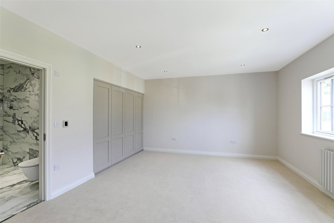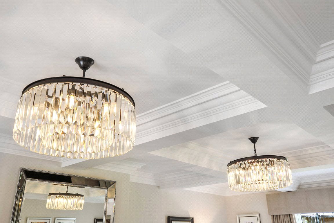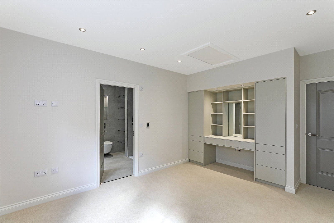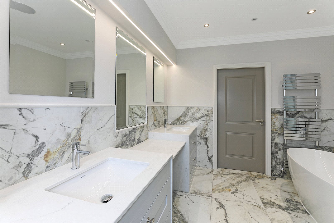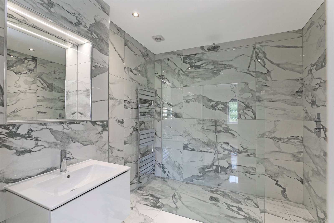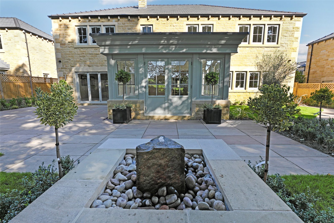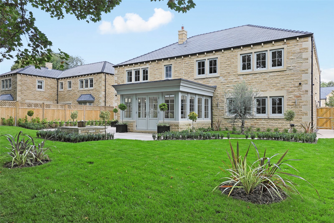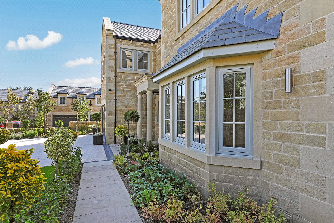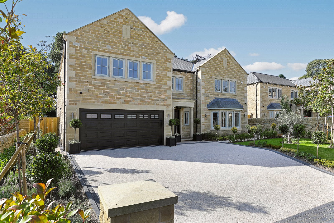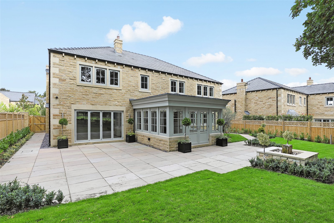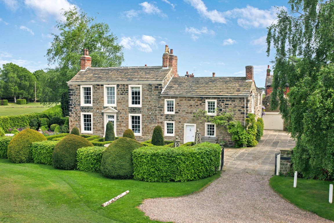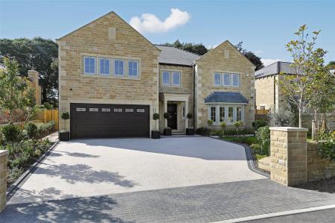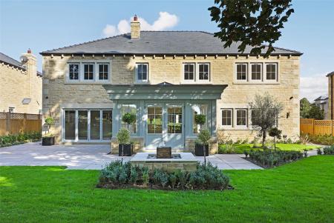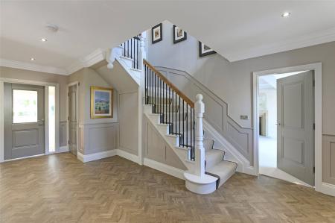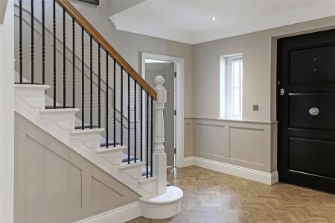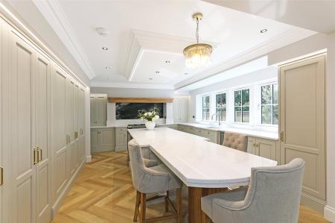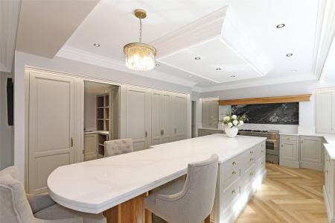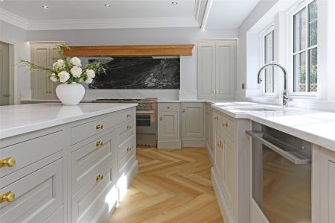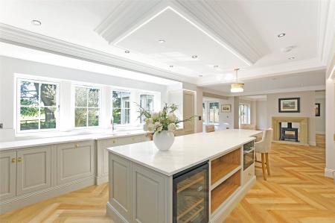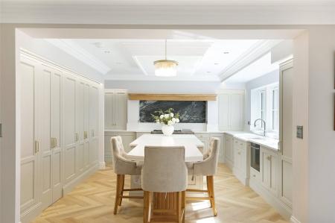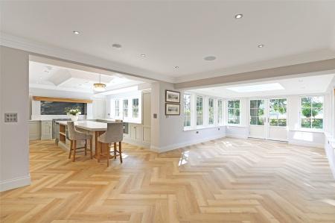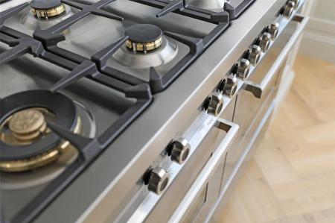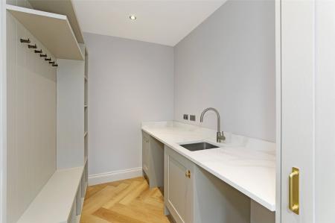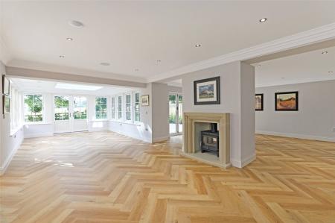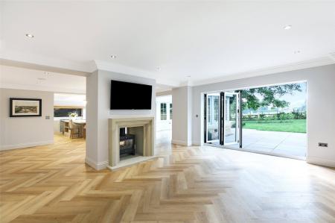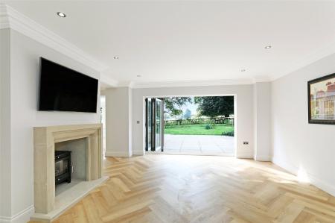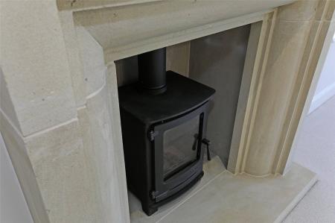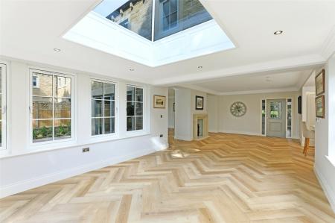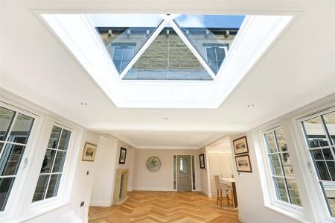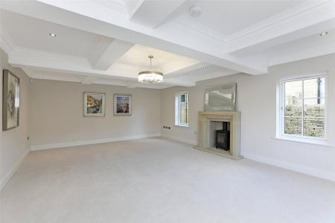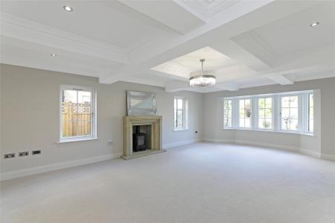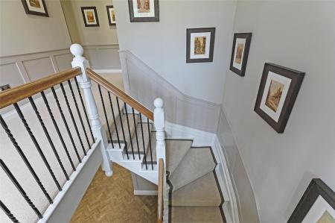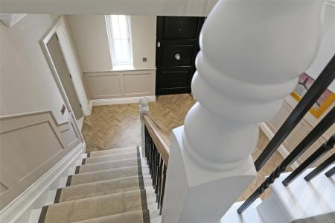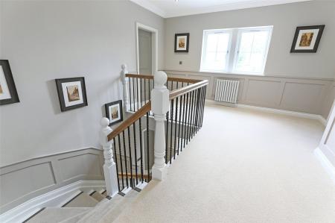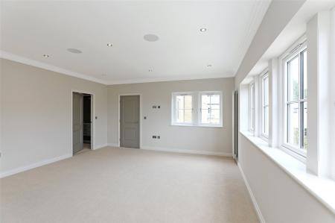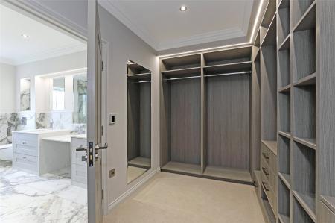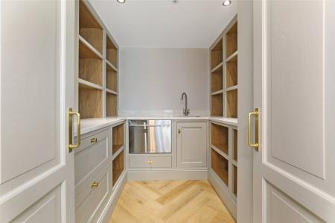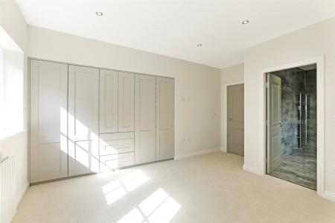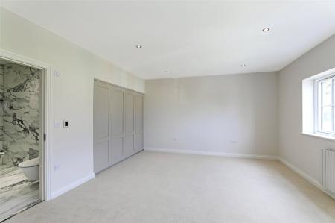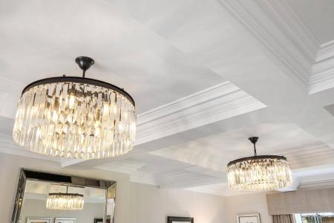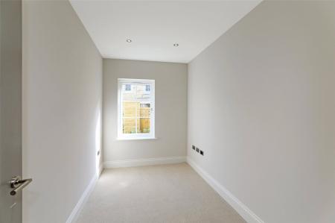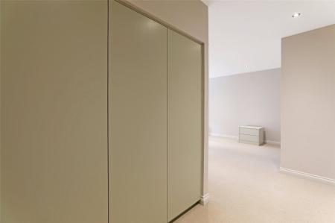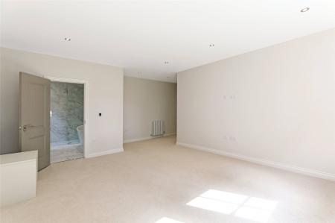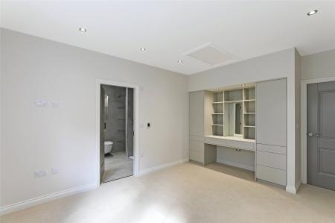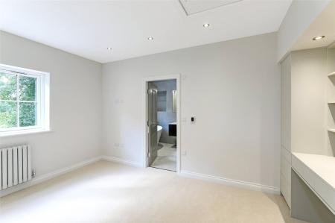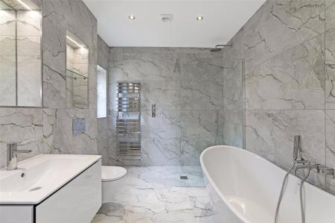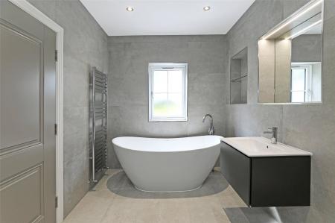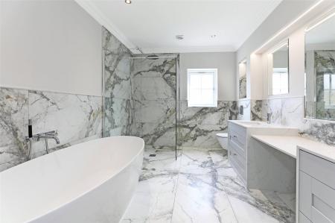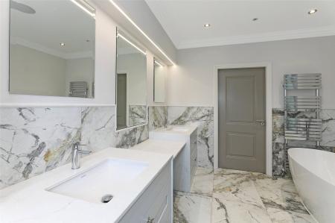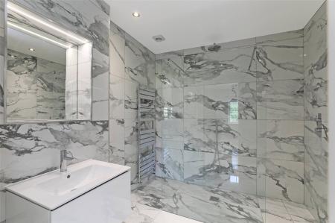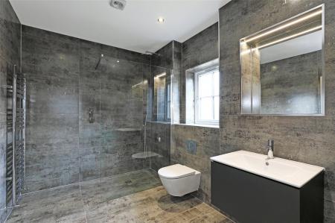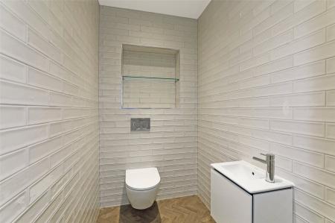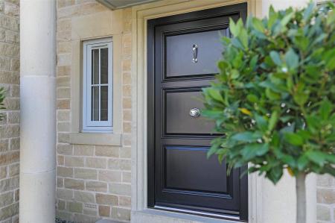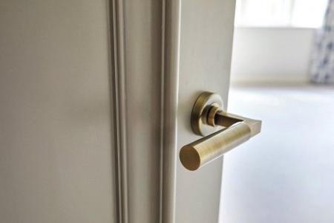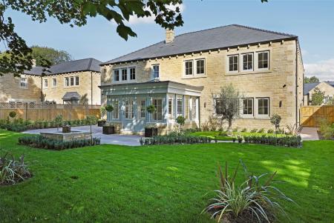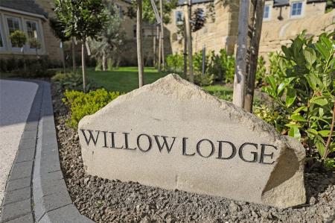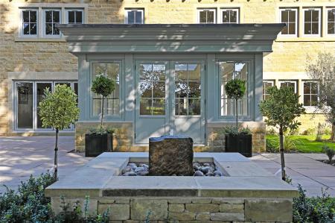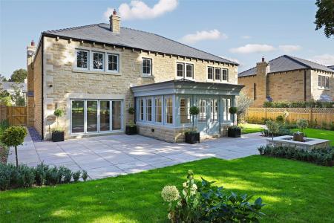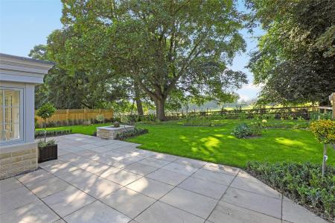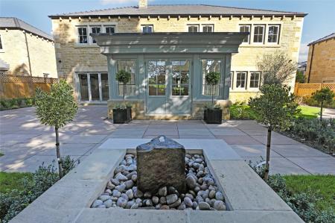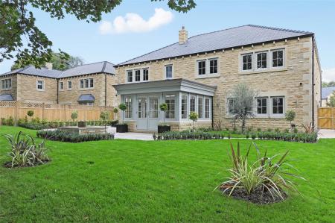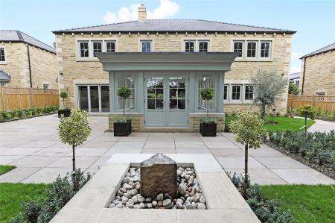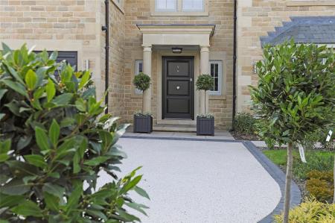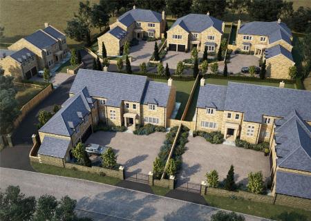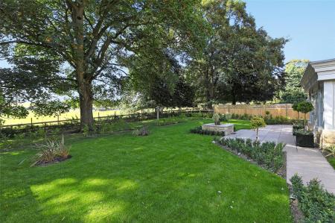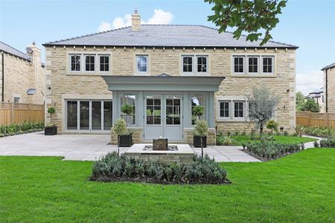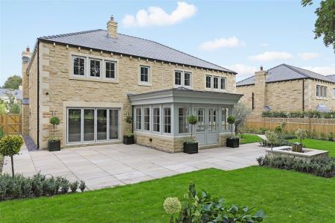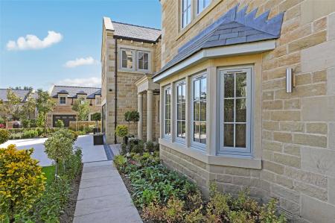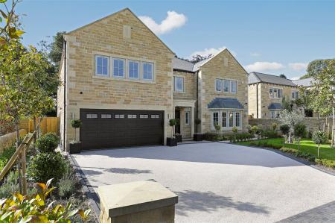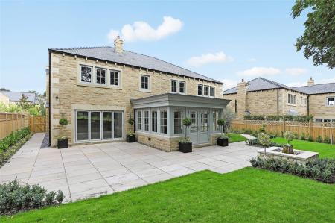5 Bedroom House for sale in Wakefield
LAST HOME REMAINING!!! Ready for occupation Willow Lodge on Old Beech Farm a luxurious development within one of the most exclusive villages in the country. Situated in Woolley village conservation area, there is only six bespoke and unmistakably unique new homes with generous living spaces and a wealth of exquisite features set in beautiful landscaped gardens.
Old Beech Farm is a new and luxurious development of five & six bedroom houses within one of the most exclusive villages in the country. Situated in Woolley village conservation area. There will be only six bespoke and unmistakably unique new homes with generous living spaces and a wealth of exquisite features set in beautiful landscaped gardens.
Specification
Kitchen Open plan locally crafted bespoke in-frame hand painted kitchens.
Choice of granite worktops as standard with 100mm upstands.
Stainless steel under mount sinks.
Bertazzoni Range Cooker
Bertazzoni Extractor
Miele Built-In microwave
Miele larder fridge & freezer
Instant hot water tap
Miele wine cooler
Choice of flooring to kitchen/dining, hallway and utility
2 No. Fisher and Paykel dishwashers (kitchen and pantry)
Fully fitted bespoke larder with cabinets, shelving,
sink, dishwasher & Granite or Quartz worktops
Bathrooms White sanitaryware with contemporary chrome fitting by Duravit
Feature composite baths with wall or floor mounted fillers
Bespoke vanity units with inset sinks (where applicable) and wall or base mounted mixer taps
Wall or floor mounted WC's with soft close seats
Walk-in wet room style showers (where applicable) complete with discreet glazed shower screen
Feature wall or floor mounted towel rails
Sensor illuminated mood lighting & de-misting mirrors
Underfloor heating to all bathrooms
Porcelain & ceramic tiling throughout.
Lighting and Electrical LED recessed downlighting throughout in chrome or white finish
Recessed senor activated mood lighting to bathrooms, kitchen and master dressing room
CAT6 Data cabling wired back to central patch panel
Internet switches installed plus 3 no. WIFI access points to improve signal throughout the property,
Sky wiring provided together with sky dish
Wireless intruder alarm system with app control facility
CCTV system installed with wiring bac to data cabinet & app control facility.
Cinema surround sound system complete with amplifier to cinema room interlinked ith recessed Bluetooth ceiling speakers to kitchen, dining, family room & master bedroom/en-suite.
Mains powered smoke/heat detectors with rechargeable battery back up
Power & light to garage with electrically operated doors
Video system to entrance gates
Electric car charging point to garage.
Internal Finish Luxury vinyl tiles selected from beautifully replicated wood, stone & slate floor covering or larger format porcelain tiles to entrance hall, family room, dining room & kitchen.
Hand crafted feature staircase with stained or painted oak balustrades and spindles
Specially machined skirtings and architraves to provide deeper profile.
Hand moulded coving to all principle rooms; entrance hall, landing, master bedroom
Chrome door fittings
Carpets to all bedrooms, landing, lounge & stairs with choice of colour.
Walls & ceilings in Farrow and Ball Range 3 coat emulsion finish.
Woodwork to receive 3 coat finish
Natural hand crated stone fireplace to Lounge & Dining/Kitchen
Heating and Plumbing Zoned wet gas fired under floor heating system to the ground floor.
Gas fired central heating system to first floor with feature radiators to all rooms smart control thermostats
Feature heated towel rails to all bathrooms with TRVs
Comfort underfloor heating to all bathrooms
Secondary hot water circulation system to provide instant hot water
Double glazed gas fire stove to Dining room/Kitchen
Wood burning stove to Lounge/
Utility Room Choice of Granite or Quartz worktops as standard with 100mm upstand.
Stainless steel undermounted sink
Plumbing for washing machine
Space for dryer
Dressing Room & Wardrobes Bespoke hand built furniture to master bedrooms
Bespoke fitted furniture where suited in supplementary bedrooms.
Warranty Each home will be independently surveyed during the construction process by Premier Guarantee and Assent Building Control.
Assent Building Control will issue a certification on completion.
Premier Guarantee will issue their transferable 10 year warranty certification on completion of the home
Please Note:
Due to the developers commitment for maintaining standard and subject to available the developer reserves the right to amend the design, method of construction, materials and fitting as required without prior notice or consent at an equivalent or higher standard.
Important Information
- This is a Freehold property.
Property Ref: 980336_HRL220024
Similar Properties
Manygates Lane, Sandal, Wakefield, WF2
5 Bedroom House | £1,575,000
Stunning new detached five-bedroom house boasting modern luxury. Features garden, patio, off-street parking, triple gara...
Heath, Wakefield, West Yorkshire, WF1
5 Bedroom House | £1,500,000
Grade Two listed period detached home in a charming village setting. This luxurious five bedroom property boasts a beaut...
Grimpit Hill, Notton Lane, Notton, Wakefield, WF4
5 Bedroom House | £1,250,000
Modern Detached House in charming village. This five-bedroom property exudes luxury and sophistication, with most furnis...
Lodge Lane, Newmillerdam, Wakefield, West Yorkshire, WF2
5 Bedroom House | £1,950,000
"Chevet House" a truly once in a life time opportunity to purchase this stunning modern stone built detached family home...

Holroyd Miller (Wakefield)
Newstead Road, Wakefield, West Yorkshire, WF1 2DE
How much is your home worth?
Use our short form to request a valuation of your property.
Request a Valuation



