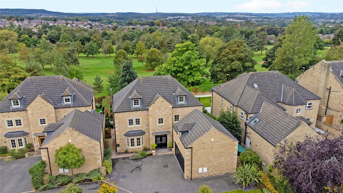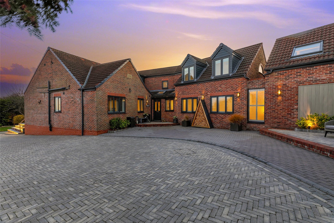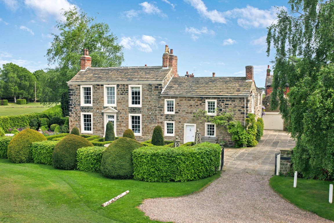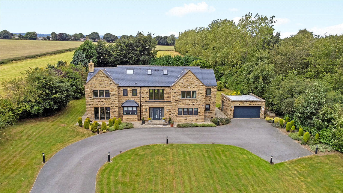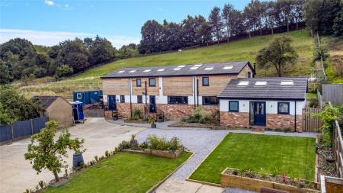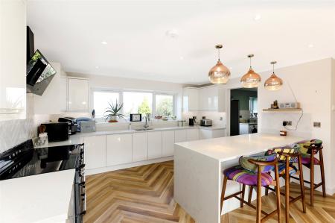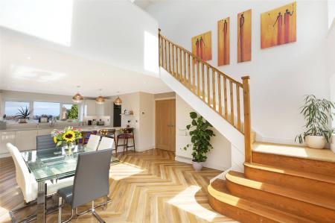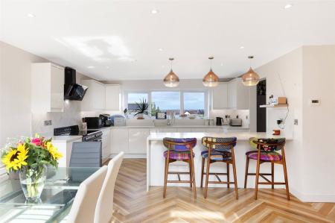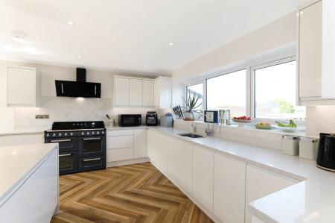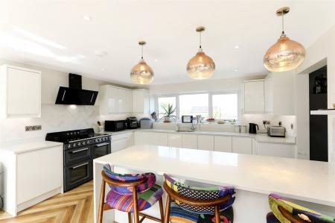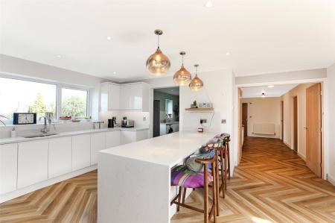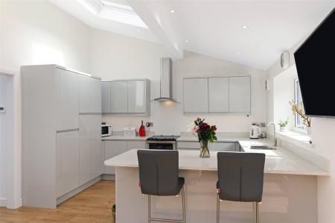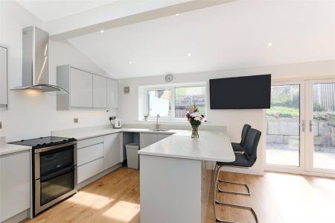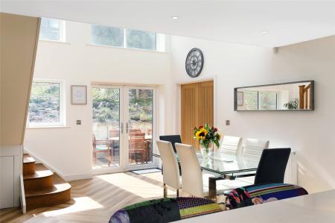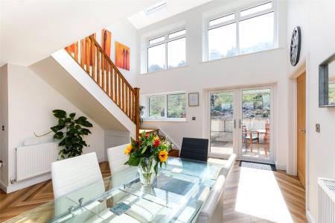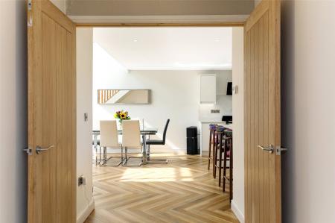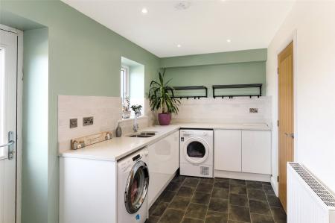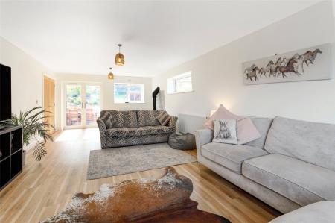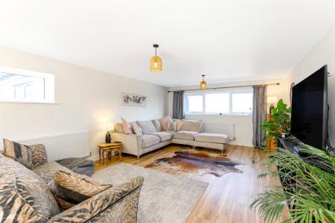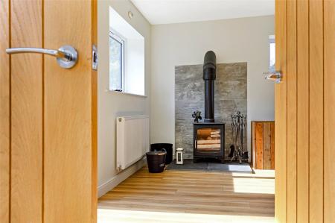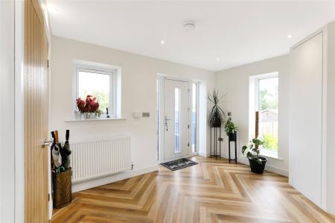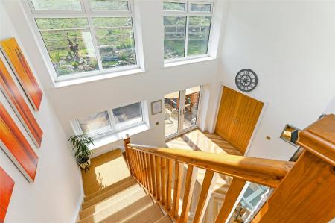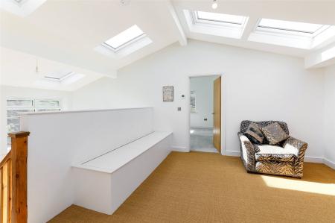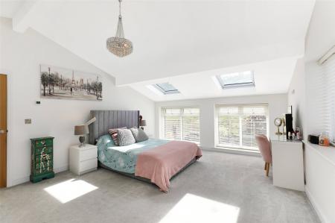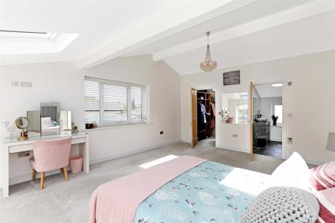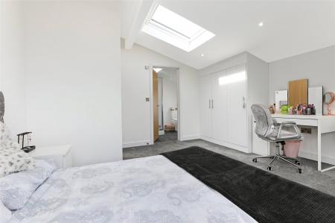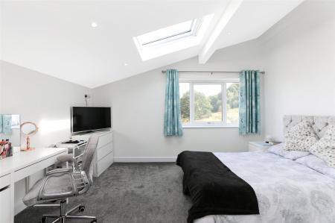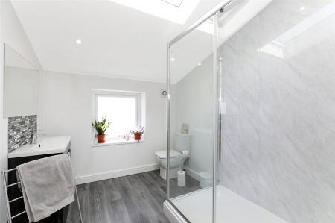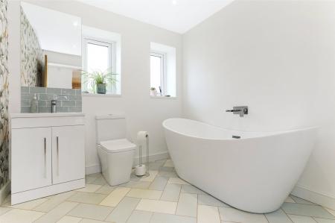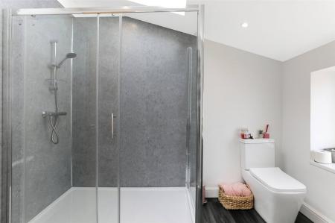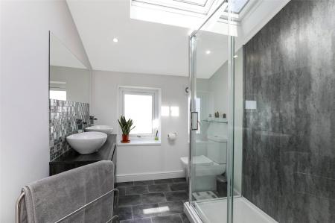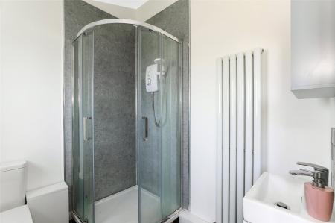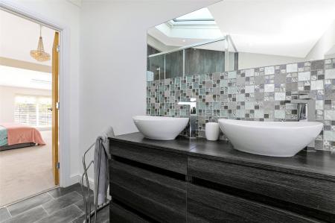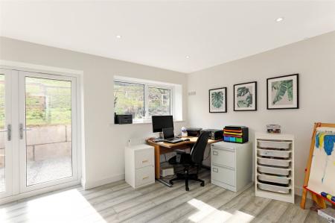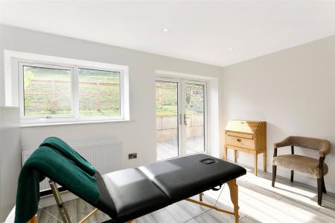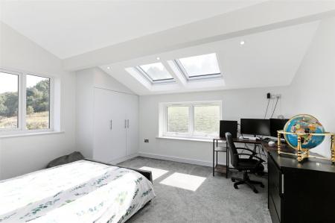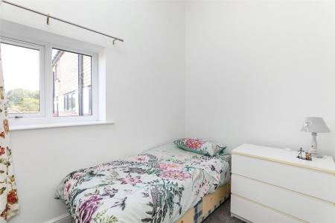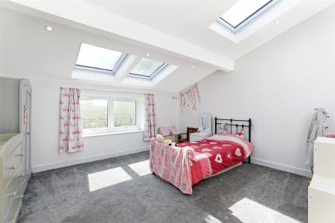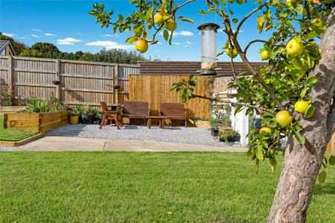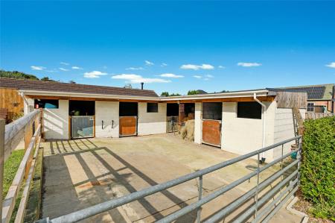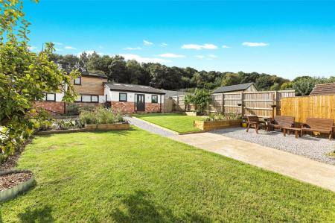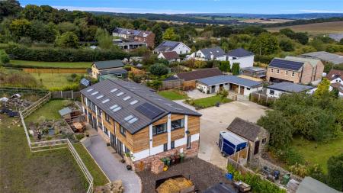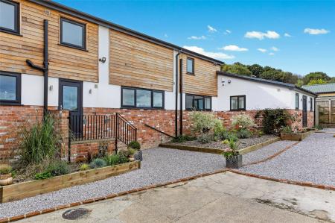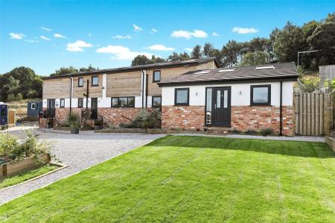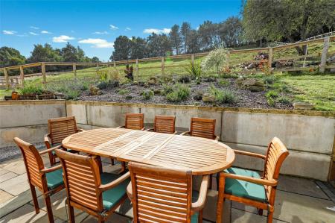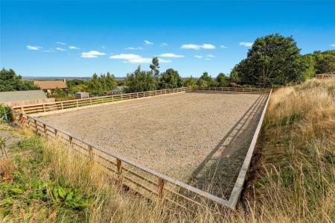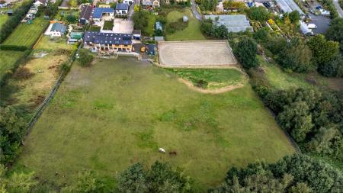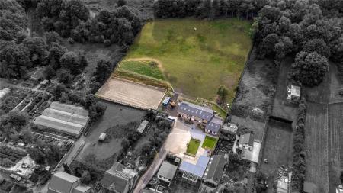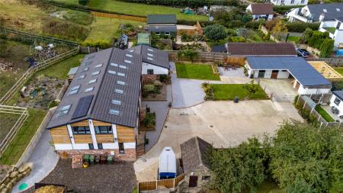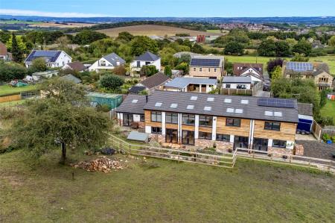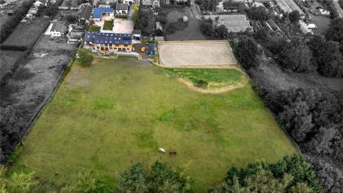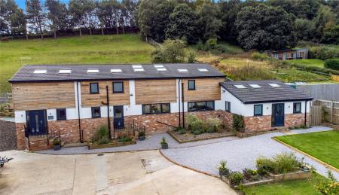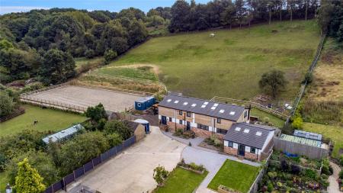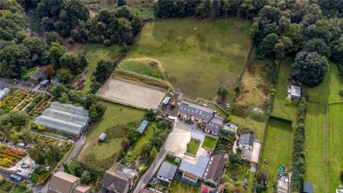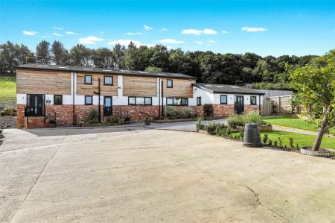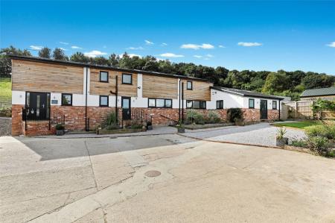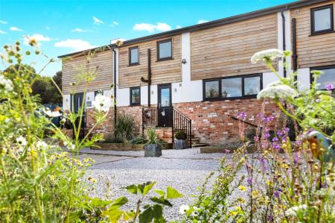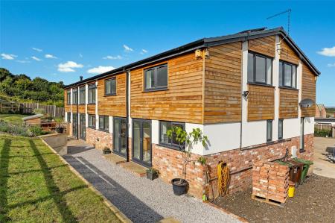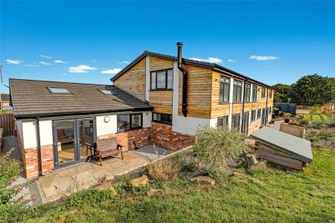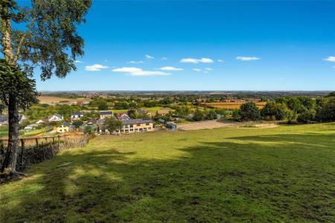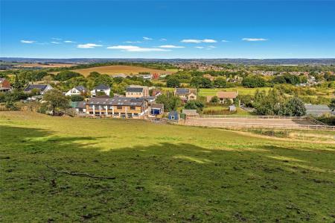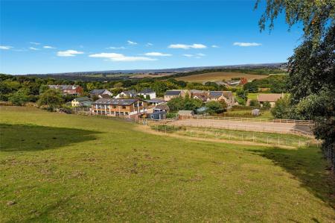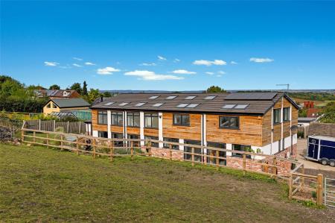5 Bedroom House for sale in Wakefield
Imaginative Barn Conversion offering 5-bedroomed accommodation with self contained annex on the edge of Woolley village. Boasting gardens, patio, and double garage. Ideal for equestrian enthusiasts 1.5acres of sloping paddock together with m�nage and stables. Perfect blend of modern living and countryside charm. Stunning views!!
Holroyd Miller have pleasure in offering for sale this truly unique opportunity of acquiring a modern and contemporary individually designed detached home which occupies a pleasant back water position with access to 1.5acres of sloping paddock together with m�nage and stables, ideal for those with equestrian interests. Located in this convenient position, having open views and access to local schools, motorway network at J38 or J39/M1 for those travelling to either Leeds or Sheffield. Offering spacious and well-proportioned accommodation which also has an independent Annex for those with dependent relatives with flexible living accommodation with underfloor heating to the first floor. The property comprises a light and airy reception hallway with herringbone style Amtico flooring, living room with feature log burner, stunning open plan kitchen/diner/family room with doors leading onto the rear garden, feature open staircase, ground floor home office/utility/boot room, ground floor bedroom, house bathroom, stairs lead to spacious first floor galleried landing being light and airy with Velux roof lights and providing a pleasant seating area with access to eaves storage, master bedroom suite with stunning views, with walk-in wardrobe and ensuite shower room, three further bedrooms, guest bedroom having ensuite shower room, combined shower room with large walk-in shower. Annex being self-contained with separate entrance hallway leading to open living room and kitchen with vaulted ceiling and French doors leading onto the rear garden, two bedrooms, house bathroom. Outside, the property offers complete privacy with gated access leading to driveway and turning space. A truly unique home which must be viewed to appreciate all that is on offer.
Entrance Reception Hallway With double glazed entrance door, two windows makes this a light and airy space with Heringbone style Amtico flooring, two central heating radiators.
Bathroom Having wash hand basin in vanity unit, low flush w/c, feature free standing bath, fitted vanity mirror, tiled floor, double glazed window.
Home Office 14'4" x 10'7" (4.37m x 3.23m). With double glazed window and French doors overlooking the rear garden, central heating radiator.
Bedroom to Rear 14'4" x 10'7" (4.37m x 3.23m). With French doors leading onto the rear garden, double glazed window, laminate wood flooring, central heating radiator, double doors from the hallway give access to...
Large Open Plan Kitchen/Diner Family Room 14'1" x 27'7" (4.3m x 8.4m). With double glazed windows to front and rear, a range of high gloss white fronted wall and base units, contrasing quartz worktops and breakfast bar, downlighting to the ceiling, feature open staircase, two central heating radiators, double glazed French doors leading onto the rear garden, undermounted sink with mixer tap unit, integrated dishwasher, Range oven with extractor hood over, Heringbone flooring.
Adjacent Utility Room/Bootroom 14'6" (4.42m) x 7' (2.13m) opening to 10'6" (3.2m). Having storage cupboard containing central heating boiler, fitted worktops, plumbing for automatic washing machine, tiling, double glazed window and rear door, central heating radiator.
Living Room 27'6" x 14'4" (8.38m x 4.37m). A light and airy room with three double glazed windows, tiled hearth with log burner, amtico flooring, French doors leading onto the rear garden, two central heating radiators.
Stairs lead to...
Spacious First Floor Landing Which provides excellent seating area with double glazed Velux roof lights making this light and airy, being galleried overlooking the kitchen below, two built in storage cupboards.
Master Bedroom 18'8" x 14'4" (5.7m x 4.37m). Having three double glazed windows, two double glazed Velux roof lights.
Ensuite Shower Room Comprising twin wash hand basins set in vanity unit, low flush w/c, walk-in shower, double glazed Velux roof light and tiling, storage cupboard.
Walk-in Wardrobe With Velux roof lights and downlighting.
House Shower Room Comprising modern contemporary suite with wash hand basin, low flush w/c, large walk-in shower, Velux roof lights.
Bedroom 13'6" x 14'5" (4.11m x 4.4m). With two double glazed windows, downlighting to the ceiling.
Bedroom 13'6" x 14'5" (4.11m x 4.4m). With two double glazed windows, Velux roof lights, fitted wardrobes, stunning open views.
Guest Bedroom 14'5" x 13'10" (4.4m x 4.22m). Having fitted wardrobes, two double glazed Velux roof lights, double glazed window.
Ensuite Shower Room With wash hand basin set in vanity unit, low flush w/c, shower cubicle, tiling.
Separate Annex
Entrance Hall With double glazed entrance door.
Bedroom to Front 15'9" x 8'5" (4.8m x 2.57m). With double glazed Velux roof light, central heating radiator.
Bedroom to Side 9'7" x 6'6" (2.92m x 1.98m). With double glazed Velux roof light, central heating radiator.
Combined Shower Room Having wash hand basin set in vanity unit, low flush w/c, corner shower with double glazed window, heated towel rail.
Open Plan Living Room Kitchen 19' x 12'10" (5.8m x 3.9m). Having feature vaulted ceiling with two double glazed windows and Velux roof light, French doors leading onto the rear garden with fitted kitchen area with a range of fitted wall and base units, contrasting Quartz worktops, breakfast bar with stainless steel sink unit, single drainer with mixer tap unit, plumbing for automatic washing machine, central heating radiator.
Outside The property has gated access with large concrete area providing off street parking and turning space together with stable block, purpose built Menage (40m x 20m) and adjacent sloping paddock amounting to 1.5acres, neat paved patio areas to the rear provides excellent seating, being south facing with neat garden areas to the front. Please note the property has LPG gas heating together with Solar panels making this an incredibly energy efficient home.
Important Information
- This is a Freehold property.
Property Ref: 980336_HRL240040
Similar Properties
Woodthorpe Hall Gardens, Sandal, Wakefield, WF2
5 Bedroom House | £1,250,000
A stunning detached family home over looking the golf course and beyond. Five bedrooms,five bathrooms,four reception roo...
Peel Street, Horbury, Wakefield, West Yorkshire, WF4
5 Bedroom House | £1,250,000
A truly outstanding individually designed five bedroom detached home, offering complete privacy, yet within walking dist...
The Balk, Walton, Wakefield, West Yorkshire, WF2
4 Bedroom House | £925,000
Charming four-bedroom detached house having a spacious garden, off-street parking, and a double garage. Situated in a so...
Heath, Wakefield, West Yorkshire, WF1
5 Bedroom House | £1,500,000
Grade Two listed period detached home in a charming village setting. This luxurious five bedroom property boasts a beaut...
Lodge Lane, Newmillerdam, Wakefield, West Yorkshire, WF2
5 Bedroom House | £1,950,000
"Chevet House" a truly once in a life time opportunity to purchase this stunning modern stone built detached family home...

Holroyd Miller (Wakefield)
Newstead Road, Wakefield, West Yorkshire, WF1 2DE
How much is your home worth?
Use our short form to request a valuation of your property.
Request a Valuation




























































