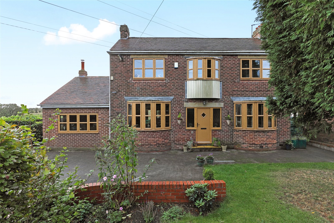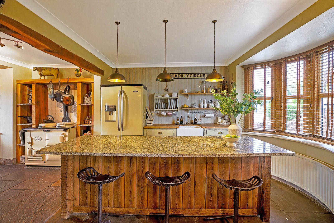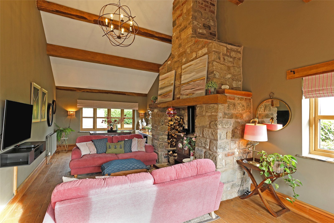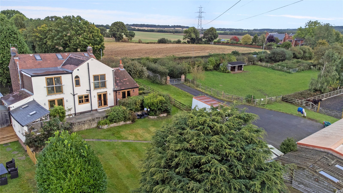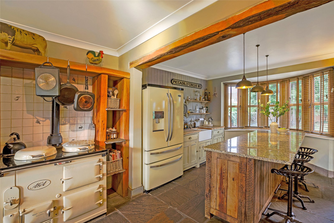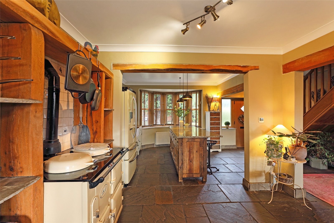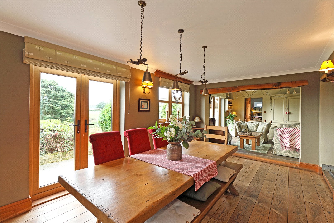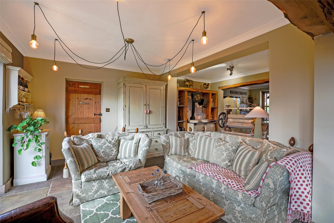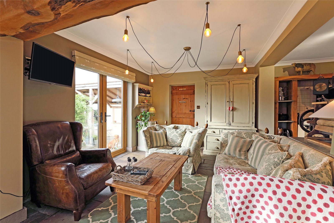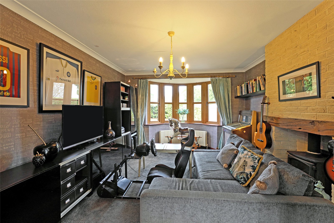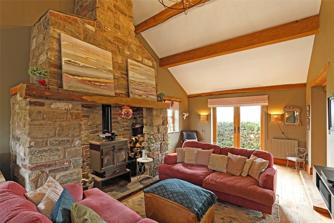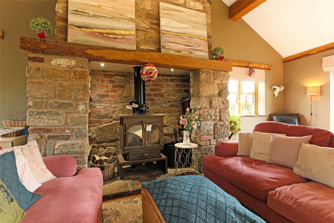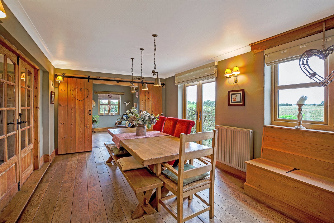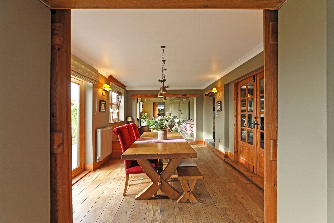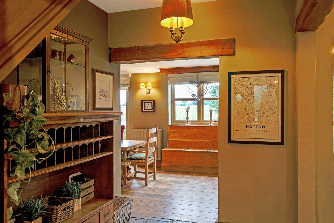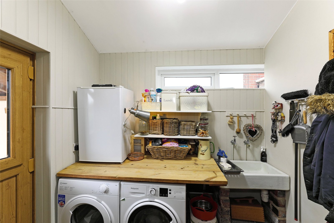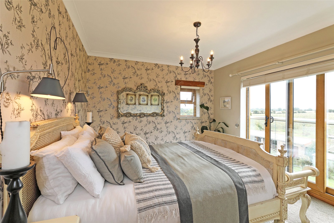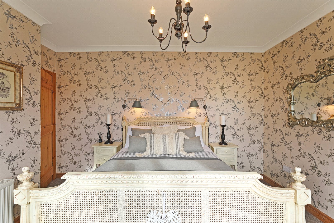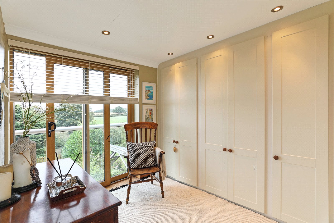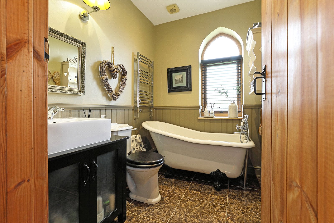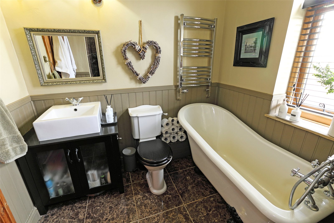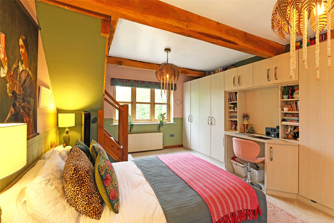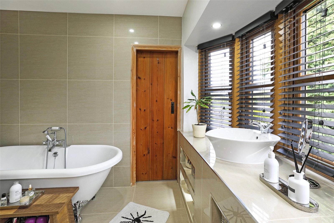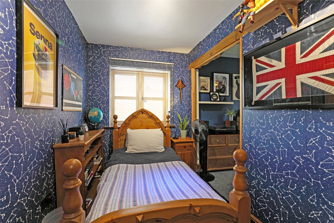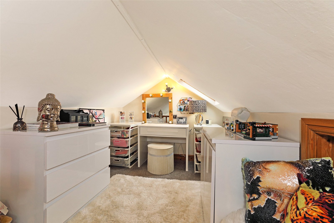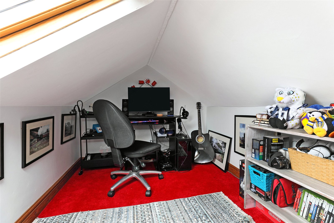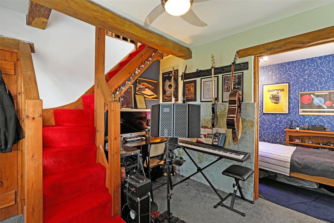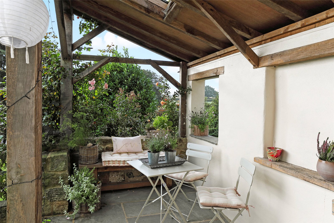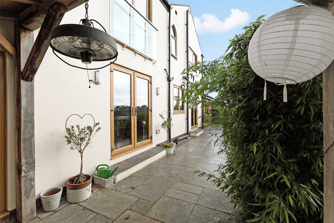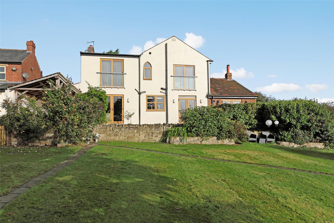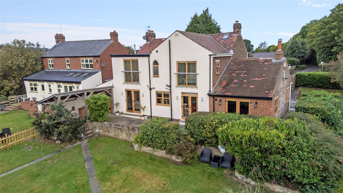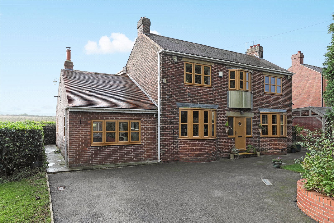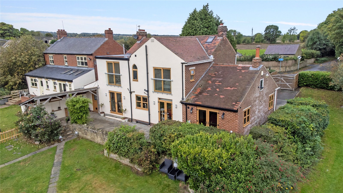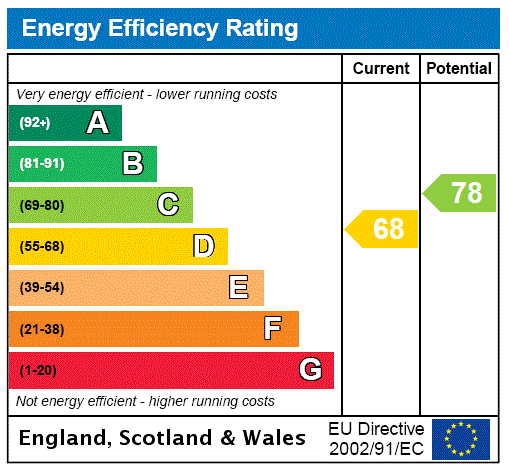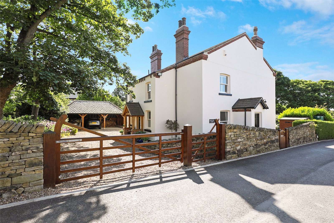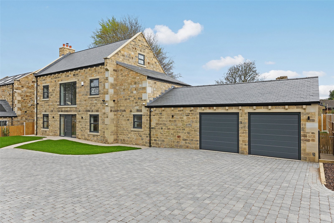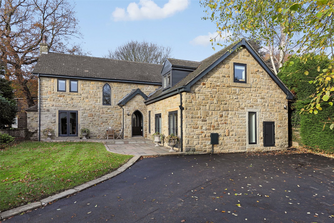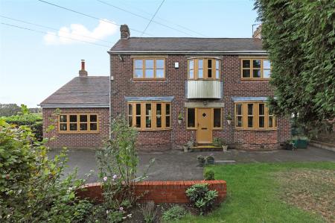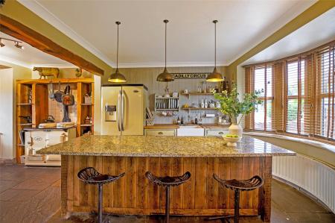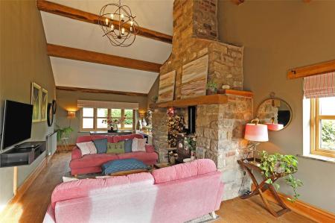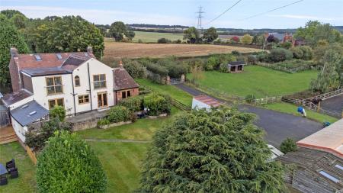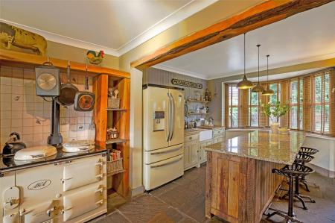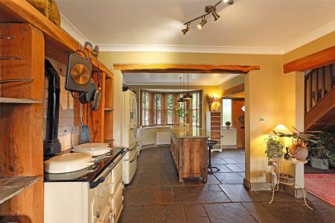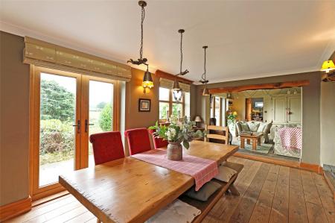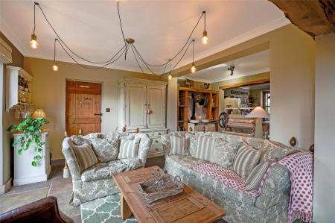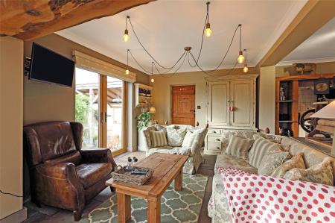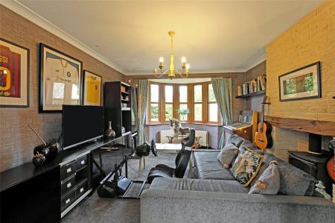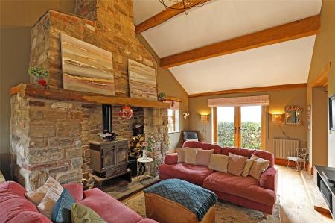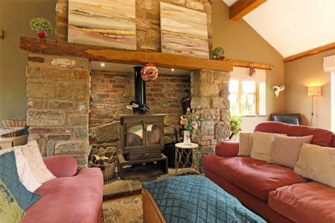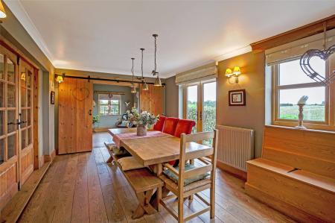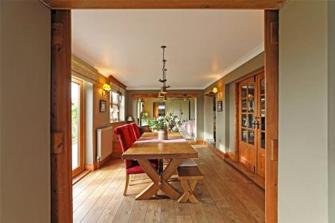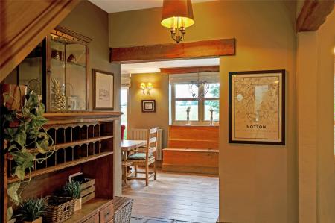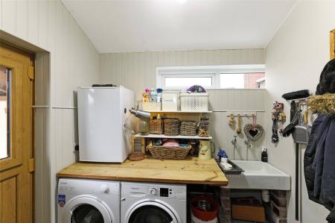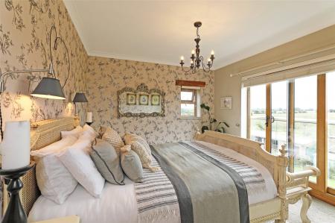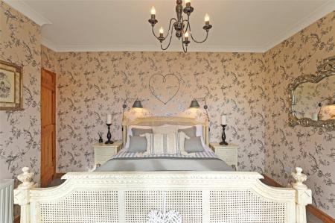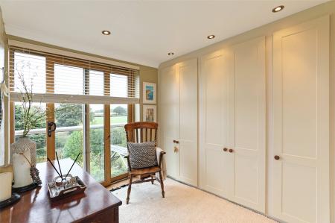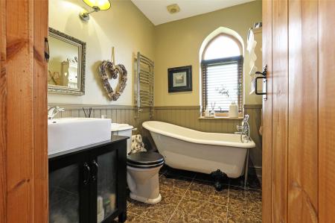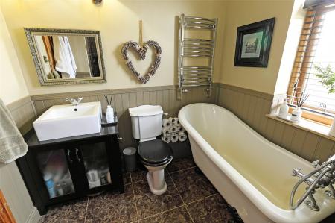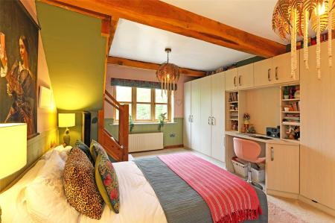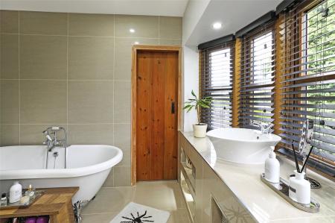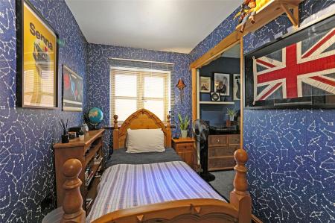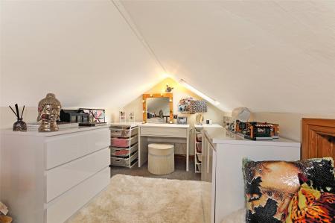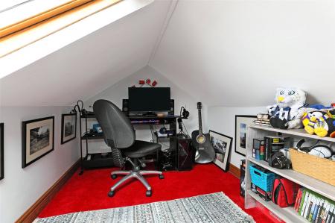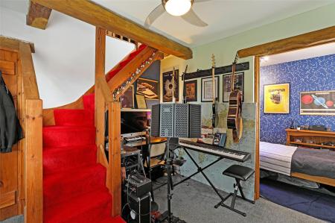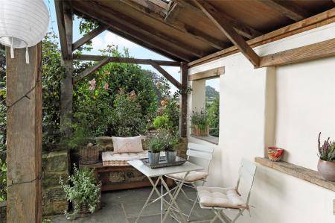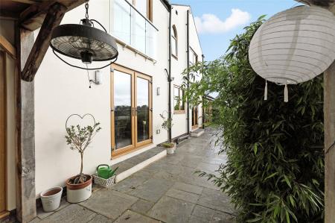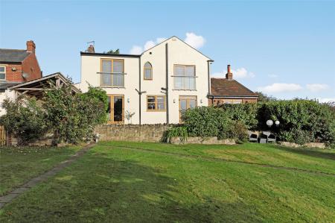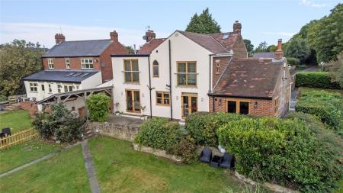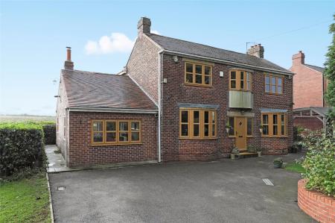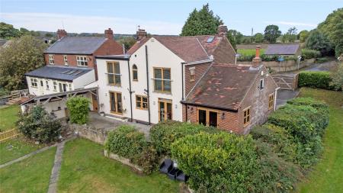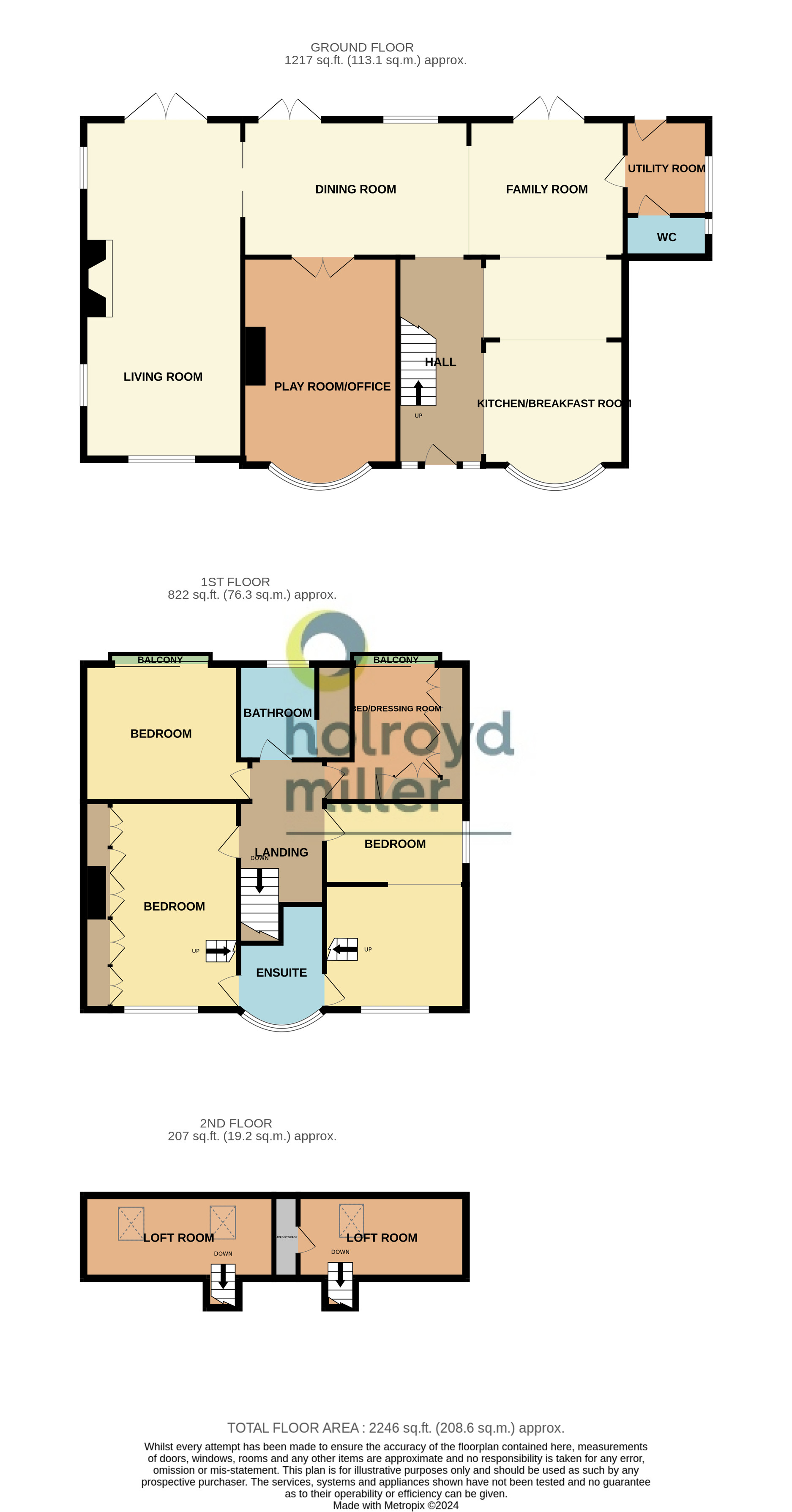4 Bedroom House for sale in Wakefield
Charming four-bedroom period detached house in a picturesque village. Boasting a garden, patio, and off-street parking. This property offers ample outdoor space. Perfect for those seeking a peaceful countryside lifestyle.
Holroyd Miller have pleasure in offering for sale this imposing mature double fronted detached family home in the much sought after village of Notton. The property has been extended to provide spacious and flexible living accommodation over three levels. To suit its countryside location, this house is full of character and charm including stone flagged and oak floors, exposed beam work, and a bespoke farmhouse style kitchen. The house has a wonderful ground floor comprising of entrance reception hallway with open oak staircase, opening to breakfast kitchen / family room and the formal dining room which has 2 pairs of double doors leading through to a second reception room with log burner and the stunning living room with feature vaulted ceiling, stone Inglenook style fireplace with log burner and solid oak floorboards. French doors lead onto the rear patio and garden from each of the rooms along the rear of the property making the most of the amazing views. There is also a utility room with downstairs w/c.
To the first floor there are four bedrooms, the rear bedrooms are currently used as a master bedroom and dressing room, both with "Juliette" balcony making the most of the views. The front two bedrooms have access to 3rd floor loft/study areas ideal for the teenager and a "Jack and Jill" ensuite. The house bathroom boasts a free-standing bath and separate large rainwater shower.
Outside, the property is set well back from the road with ample off-street parking being gated, with fencing and established hedging providing privacy from the road. A generous garden with unobstructed views over fields to the horizon, you can enjoy watching deer, foxes, nesting buzzards and all manner of other wildlife. A truly enviable village/countryside location south of Wakefield city centre within easy reach of J38 or J39/M1 for those travelling to either Leeds or Sheffield. Offered with No Chain, Viewing Essential.
Entrance Reception Hallway With feature open staircase, stone flagged floor and exposed beam work, opening to...
Breakfast Kitchen 10'10" (3.30m) x 6'6" (1.97m) plus 9'10" (3.0m) x 10'10" (3.30m). With a feature double-glazed circular bay window and stone flagged floor, the bespoke kitchen from The Main Furniture Company boasts a feature 3 metre long centre island with granite worktop extending to breakfast bar, a range of distressed base units with oak worktops and integrated dishwasher, Belfast sink with mixer tap unit, and a wooden larder cupboard. The cooking area with Aga oven with tiled splash back, exposed beam work, stone flagged floor, feature stone shelving, opening to...
Family Room 12'4" x 10'9" (3.76m x 3.28m). With stone flagged floor, French doors overlooking the rear garden and views beyond, exposed beamwork, opening to formal dining room.
Utility Room 7'5" x 6'11" (2.26m x 2.1m). Off the family room, with plumbing for automatic washing machine, Belfast sink, double glazed window and double glazed stable sytle rear entrance door.
Adjacent Cloakroom Having wash hand basin, low flush w/c and fully tiled floor.
Formal Dining Room 17'9" x 10'10" (5.4m x 3.3m). With oak flooring, double glazed window with feature window seat, storage, double glazed French doors and central heating radiator, wall light points, various open views with double doors leading through to...
Second Reception Room 16'10" (5.13m) x 12'6" (3.8m) plus bay window. Provides flexible use as a home office if so required with integrated workstations in the wall units, exposed chimney breast with log burner, double glazed feature bay window, double panel radiator.
Living Room 12'6" x 26'9" (3.8m x 8.15m). Forming part of an extension with feature vaulted ceiling, Inglenook fireplace with exposed stonework and brick inset with stone hearth and large log burner, exposed beam work, double glazed windows to the side and front, French doors leading onto the rear garden. A stunning entertaining room with two double panel radiators, and solid oak wood flooring.
Stairs lead to First Floor Landing
House Bathroom Furnished with period style suite with wash hand basin set in vanity unit, low flush w/c, feature free standing bath with mixer shower tap, separate large shower cubicle with rainwater shower, tiling and tongue and groove panelling to the walls, chrome heated towel rail, tiled floor, and feature double glazed Arch window.
Bedroom to Rear 11'11" x 10'10" (3.63m x 3.3m). With sliding double glazed patio doors opening onto "Juliette" balcony making the most of the views, central heating radiator, double glazed window to the side.
Bedroom/Dressing Room 11'11" (3.62m) x 10'10" (3.29m) to wardrobe fronts. Having a comprehensive range of built in Sharps shaker style wardrobes, downlighting to the ceiling, underfloor heating, sliding double glazed patio doors giving access to "Juilette" balcony making the most of the views.
Bedroom to Front 16'10" (5.12m) x 10'4" (3.15m) to wardrobe fronts. Having full length fitted wardrobes, overhead cupboards, shelving and dressing table, exposed beam work, double glazed window, central heating radiator, open staircase leading to...
Loft Area/Study 15'1" x 6'8" (4.6m x 2.03m). With double glazed Velux roof lights, access to eaves storage.
Ensuite Bathroom "Jack and Jill" arrangement with the adjacent bedroom offers double glazed feature bay window with wash hand basin with lit recess shelving, free standing bath with shower mixer tap, low flush w/c, fully tiled, downlighting to the ceiling.
Bedroom to Front 11'7" x 16'9" (3.53m x 5.1m). With two double glazed windows, split into bedroom and study area, with open staircase leading to...
Loft Area/Study 6'7" x 13'5" (2m x 4.1m). Being double glazed with Velux roof light.
Outside The property is set well back from the road with ample off-street tarmacadamed parking with turning space, lawn garden area to the front with mature trees and shrubs. To the rear, is a pleasant sheltered seating area with stone paved patio and slate roof leading down to the extensive mainly laid to lawn garden with open views, mature trees and shrubs.
Important Information
- This is a Freehold property.
Property Ref: 980336_HOM240083
Similar Properties
4 Bedroom House | £895,000
Charming period detached home with 4/5 bedrooms and 3 reception rooms boasting generous gardens, off-street parking, and...
West Lane, Gomersal, Cleckheaton, West Yorkshire, BD19
5 Bedroom House | £875,000
Stunning Five-bedroom detached house in a charming village setting. Boasting a spacious garden, patio, off-street parkin...
Hopton Lane, Mirfield, West Yorkshire, WF14
5 Bedroom House | £875,000
Modern Detached House in a charming village setting. This Five-bedroom property boasts a spacious and contemporary desig...
Hall Lane, Chapelthorpe, Wakefield, West Yorkshire, WF4
4 Bedroom House | £900,000
Modern detached 4-bedroom house in picturesque village setting. Property features garden, off-street parking, and gated...
The Balk, Walton, Wakefield, West Yorkshire, WF2
4 Bedroom House | £925,000
Charming four-bedroom detached house having a spacious garden, off-street parking, and a double garage. Situated in a so...
Grimpit Hill, Notton Lane, Notton, Wakefield, WF4
5 Bedroom House | £1,250,000
Modern Detached House in charming village. This five-bedroom property exudes luxury and sophistication, with most furnis...

Holroyd Miller (Wakefield)
Newstead Road, Wakefield, West Yorkshire, WF1 2DE
How much is your home worth?
Use our short form to request a valuation of your property.
Request a Valuation
