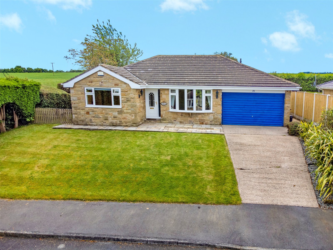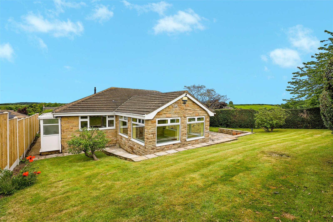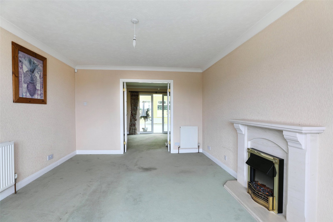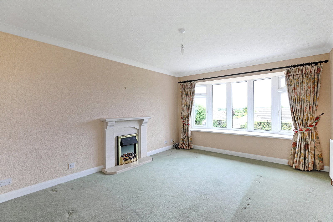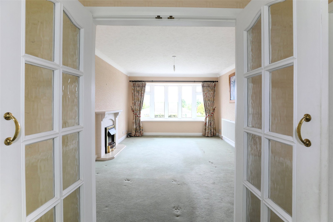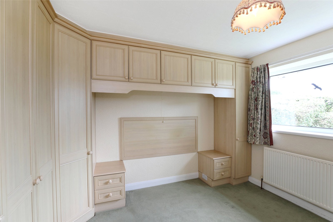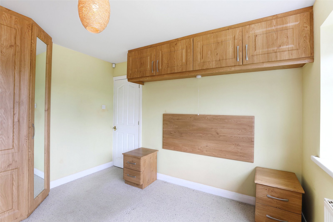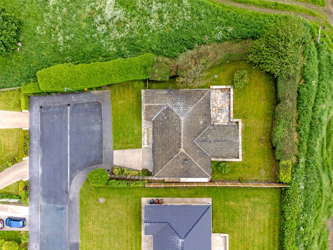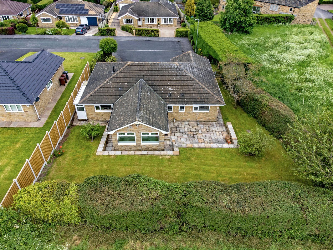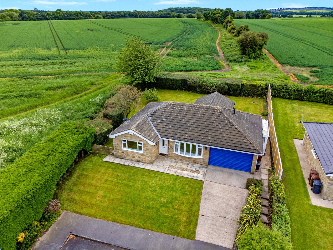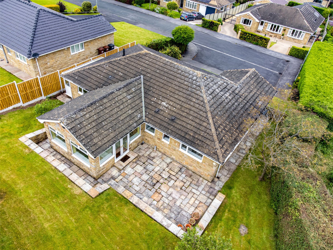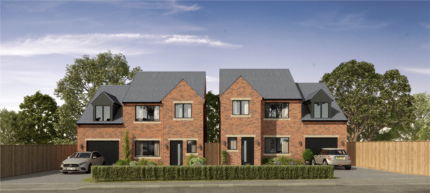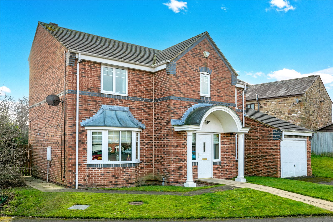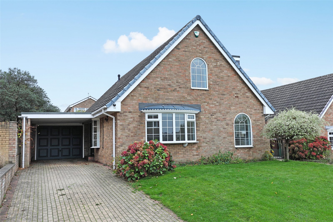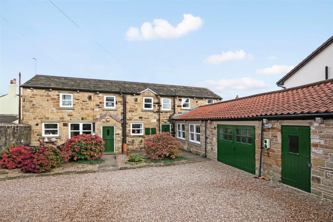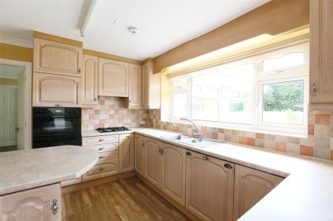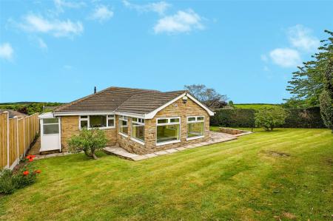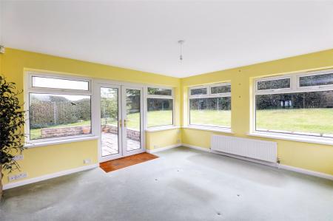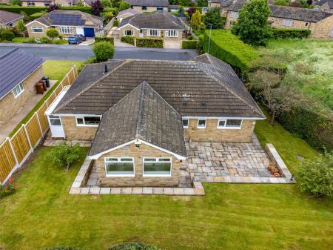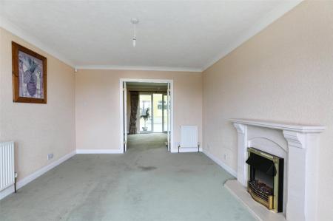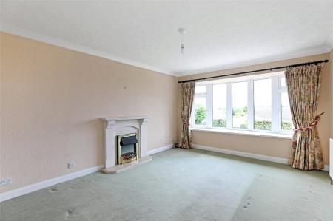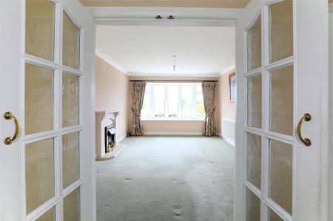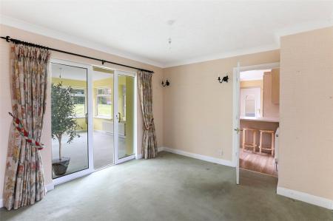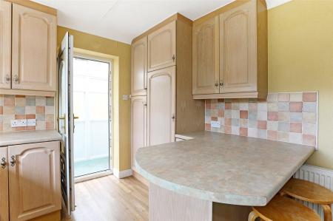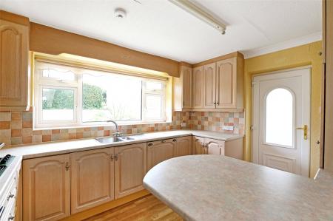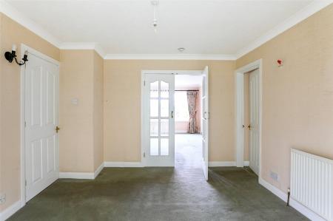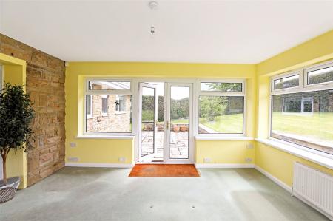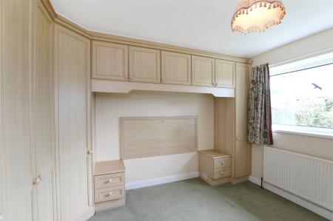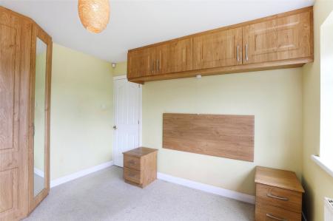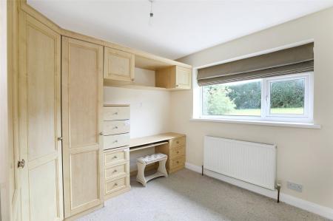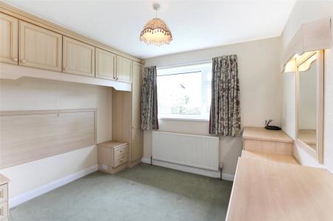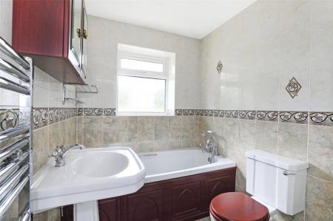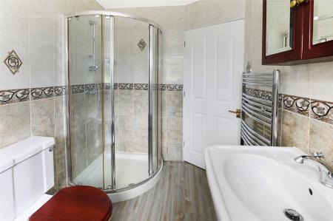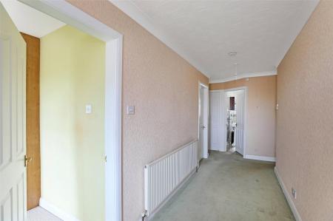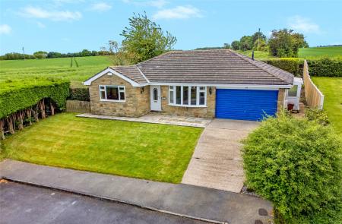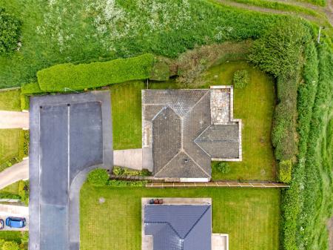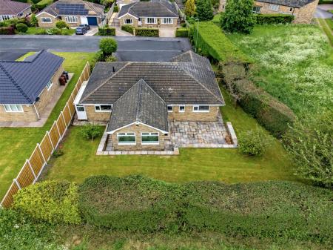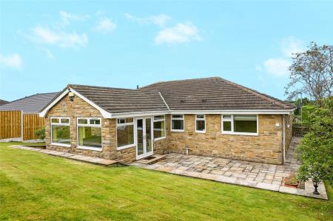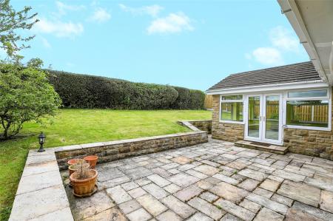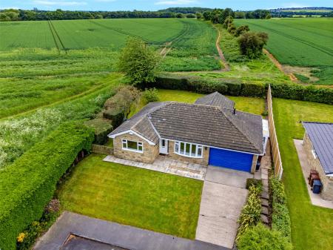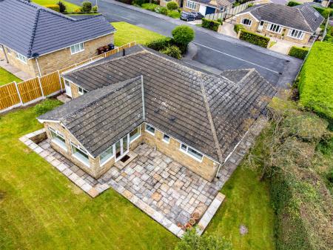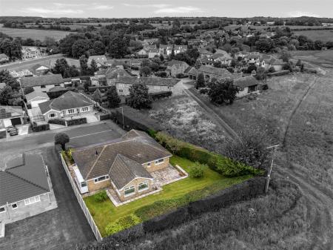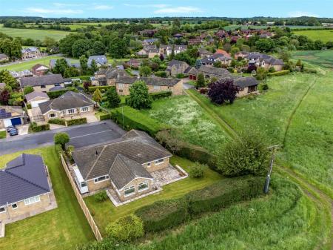3 Bedroom House for sale in Wakefield
Modern Detached Bungalow in a peaceful village setting. This Three-bedroom property offers a spacious layout with a garden, patio, sun lounge, off-street parking, and a double garage. Enjoy the tranquility of village life while still being close to amenities.
Holroyd Miller have pleasure in offering for sale this stone fronted detached true bungalow which has been extended to provide extensive accommodation, occupying a slightly elevated position within the popular village of Notton with open views to two sides. The property has gas fired central heating and double glazing. The well planned interior briefly comprises entrance reception hallway, living room with feature fire place, formal dining room giving access to sun room extension overlooking the rear garden, breakfast kitchen, utility room/rear entrance porch giving access to integral double garage, three good sized bedrooms all having fitted bedroom furniture, separate low flush w/c, house bathroom with separate shower. Outside, driveway provides ample off street parking with generous gardens to three sides, adjoining open countryside and views. Situated within walking distance of the village of Notton with its numerous walks and cycle paths, yet easy access to the motorway network via J38 or J39/M1 for those travelling to either Leeds or Sheffield. Offered with No Chain.
Outer Entrance Porch Leads to...
Reception Hallway With double glazed entrance door, single panel radiator.
Living Room 15'2" x 11'7" (4.62m x 3.53m). With double glazed feature bow window, feature fire place with marble inset and hearth and electric fire, double glazed window.
Dining Room 11'3" x 11'11" (3.43m x 3.63m). With double doors leading through to the living room, sliding double glazed patio doors lead through to the sun lounge, with four wall light points, single panel radiator.
Sun Room 15'7" x 13'1" (4.75m x 4m). Being double glazed with double glazed French doors leading onto the rear garden. A delightful entertaining space.
Breakfast Kitchen 6'7" x 11'10" (2m x 3.6m). Fitted with a matching range of light oak fronted wall and base units contrasting worktop areas extending to breakfast bar, stainless streel sink unit, single drainer, double oven and hob with extractor hood over, plumbing for dishwasher, integrated fridge and freezer, tiling to the worktops and wall units, double glazed window and entrance door
Rear Entrance Door/Utility Room 14'6" x 3'3" (4.42m x 1m). With plumbing for automatic washing machine being double glazed with double glazed entrance door. Access to integral garage.
House Bathroom Furnished with modern white suite with pedestal wash basin, low flush w.c., panelled bath with shower attachment, tiling, corner shower cubicle, double glazed window chrome heated towel rail.
Separate Cloakroom With wash hand basin, low flush w.c, double glazed window, half tongue and groove paneling.
Bedroom to The Rear 10'5" x 10'1" (3.18m x 3.07m). Having a comprehensive range of built-in furniture including fitted wardrobes, overhead cupboards, dressing table and drawers, double glazed window, central heating radiator
Bedroom To Side 11'11" x 10'5" (3.63m x 3.18m). Again having fitted furniture including fitted wardrobes, overhead cupboard, drawers, dressing table, double glazed window with open views, single panel radiator.
Bedroom to Front 11'3" x 11'8" (3.43m x 3.56m). Having fitted wardrobes, overhead cupboards, dressing table, double glazed window, central heating radiator.
Outside Sloping concrete driveway provides off street parking and leads to integral garage ( 5.11m x4.12m ) with automated garage door with power and light laid on. Central heating boiler. Sloping lawned garden area to the front with paved pathway. Further garden area to the side which leads to generous rear lawned garden with hedging retaining a high degree of privacy with open views over open countryside, paved patio area.
Important Information
- This is a Freehold property.
Property Ref: 980336_HOM220203
Similar Properties
Sovereign Road, Outwood, Wakefield, WF1
4 Bedroom House | £450,000
**Part Exchange Now Considered** Beautifully presented four-bedroom detached house having a spacious garden, patio area,...
Church Road, Altofts, West Yorkshire, WF6
4 Bedroom House | £450,000
Two Newly built detached houses located in a charming village setting. The modern four-bedroom properties offers spaciou...
The Links, Crigglestone, Wakefield, WF4
4 Bedroom House | £450,000
Four-bedroom detached house in a charming village setting. This modern and spacious property has a garden, off-street pa...
Pledwick Lane, Sandal, Wakefield, WF2
4 Bedroom House | £495,000
Charming four-bedroom detached house with garden, patio, conservatory, and off-street parking. Modern finishes throughou...
Shaw Fold, Sandal, Wakefield, WF2
3 Bedroom House | £499,950
Charming two-bedroom and one-bedroom semi-detached houses in a sought-after area. The properties boasts spacious living...
Manor House, Flockton, Wakefield, West Yorkshire, WF4
4 Bedroom House | Offers in excess of £499,950
Holroyd Miller have pleasure in offering for sale this superbly presented modern family detached four bedroom home. Occu...

Holroyd Miller (Wakefield)
Newstead Road, Wakefield, West Yorkshire, WF1 2DE
How much is your home worth?
Use our short form to request a valuation of your property.
Request a Valuation
