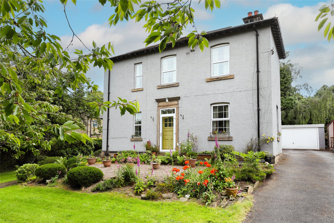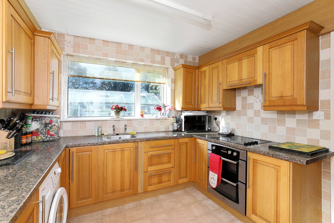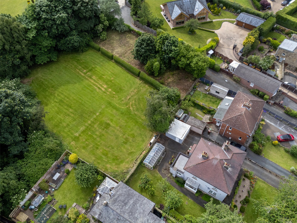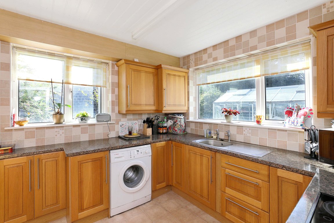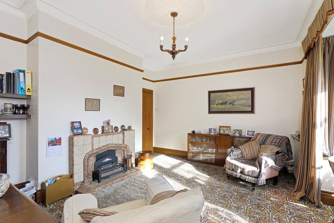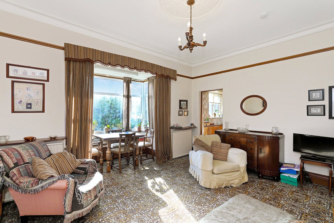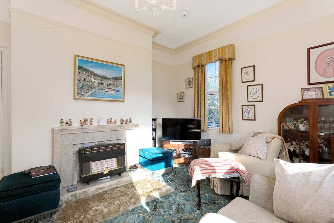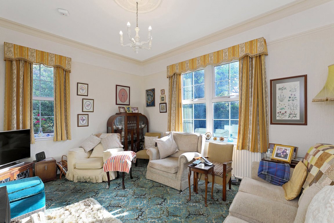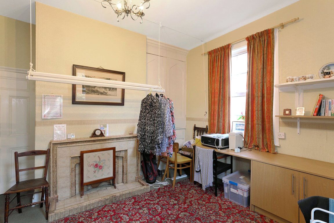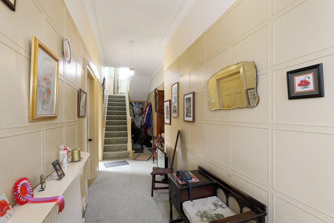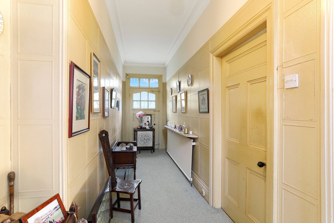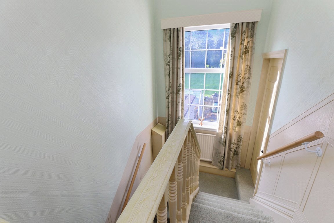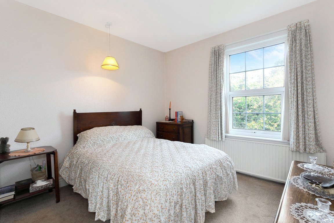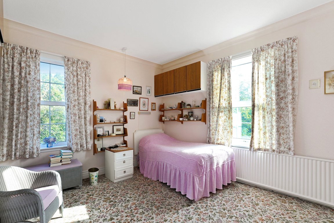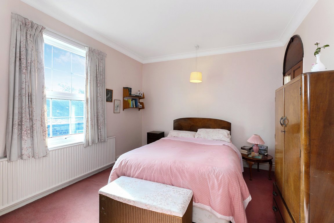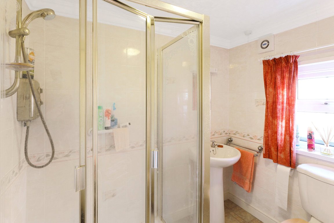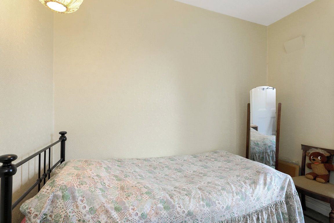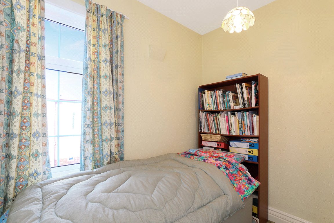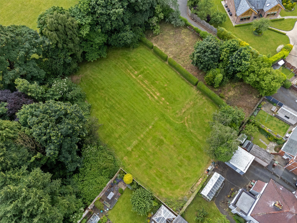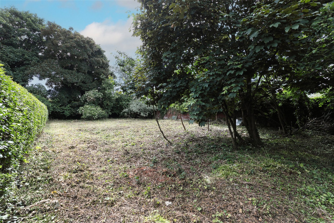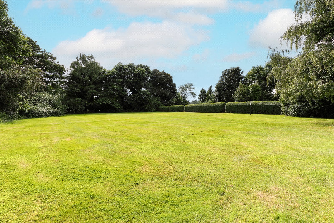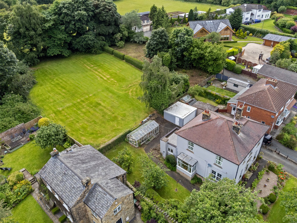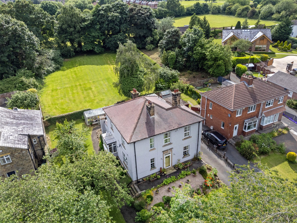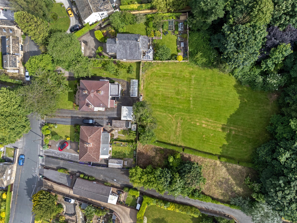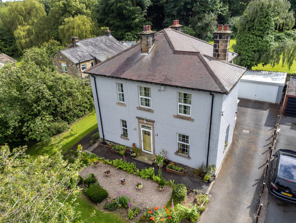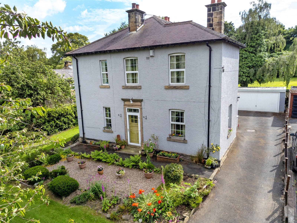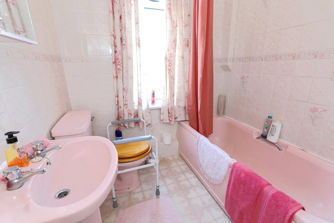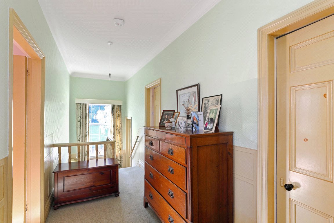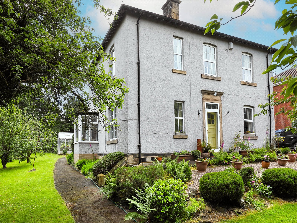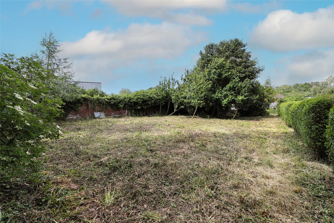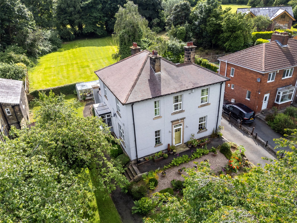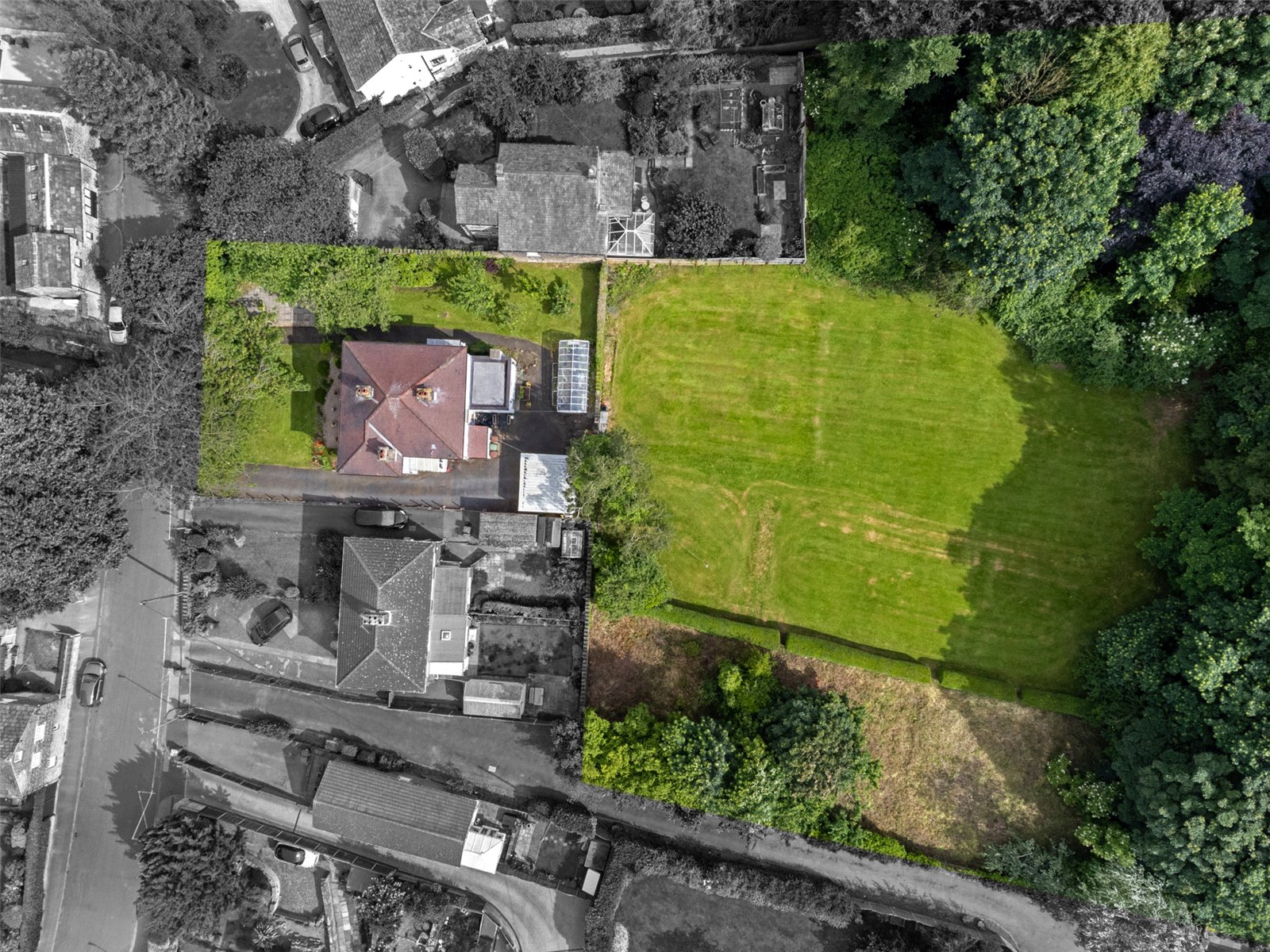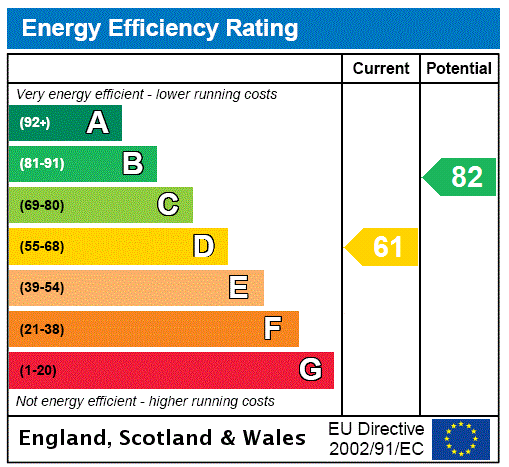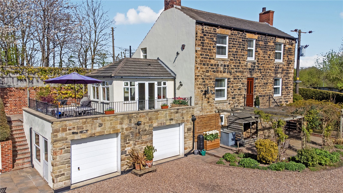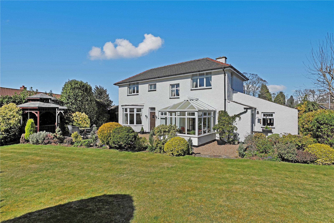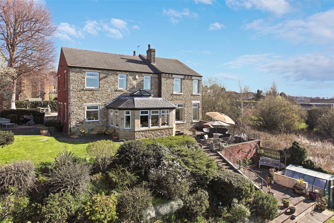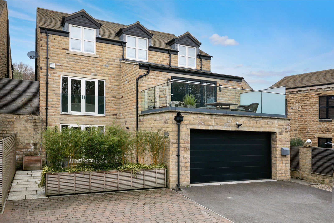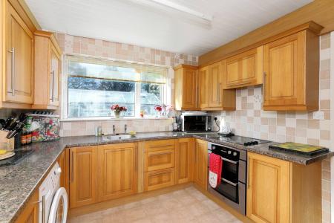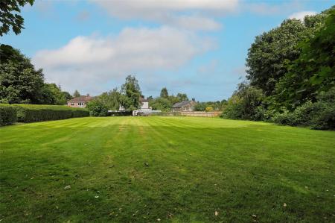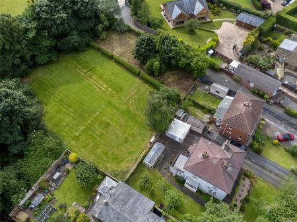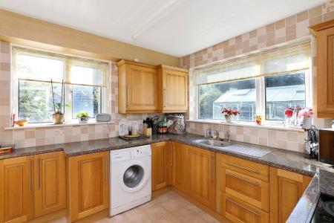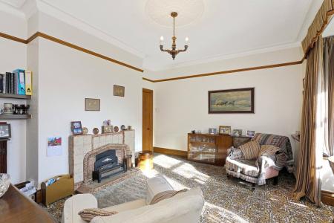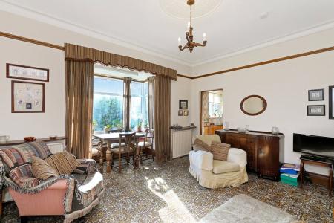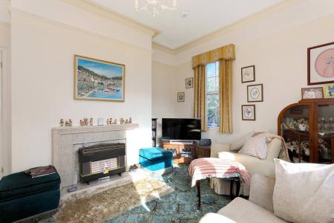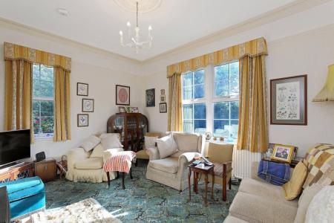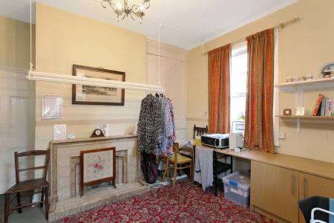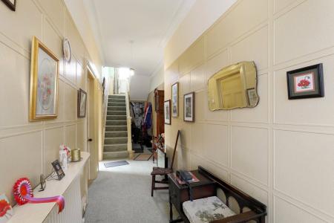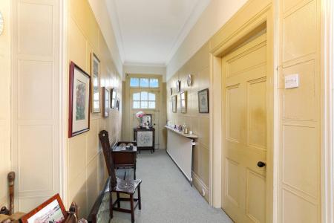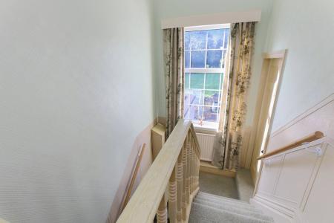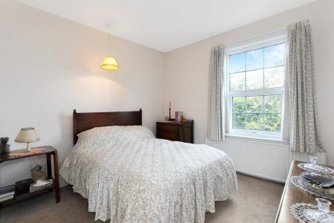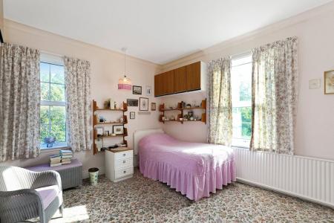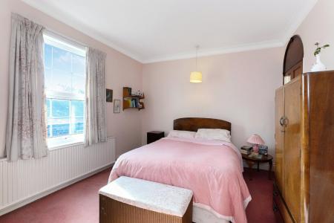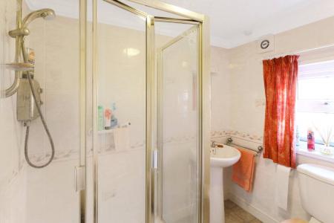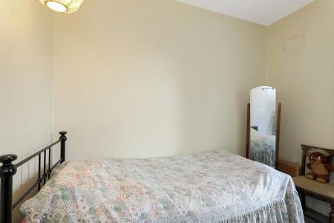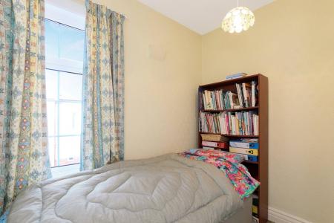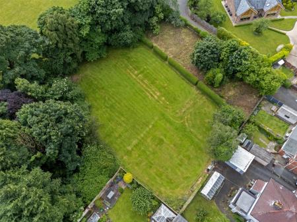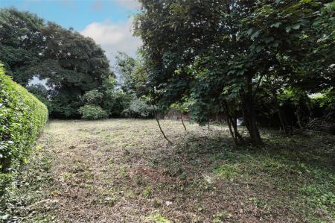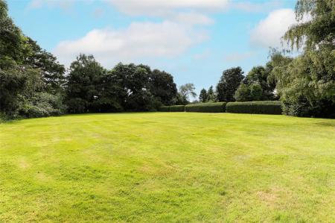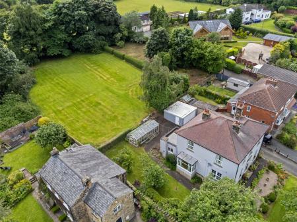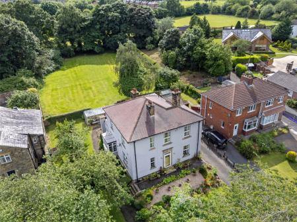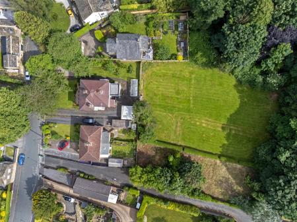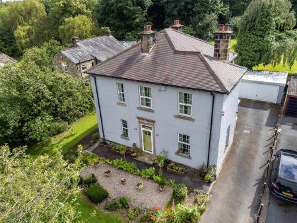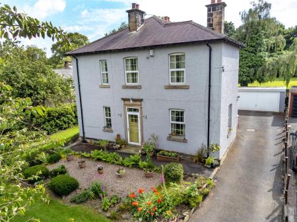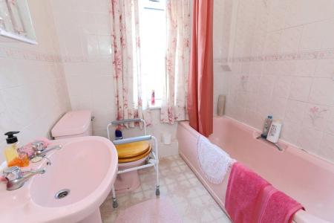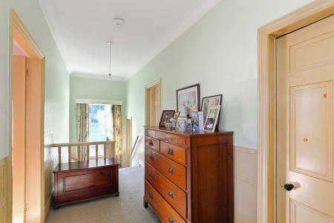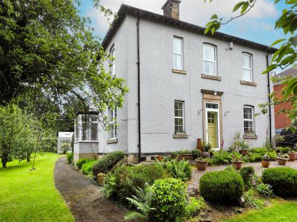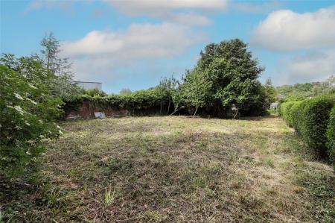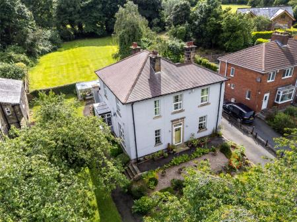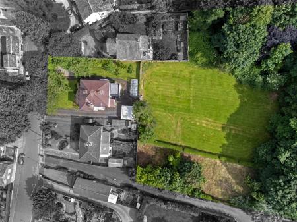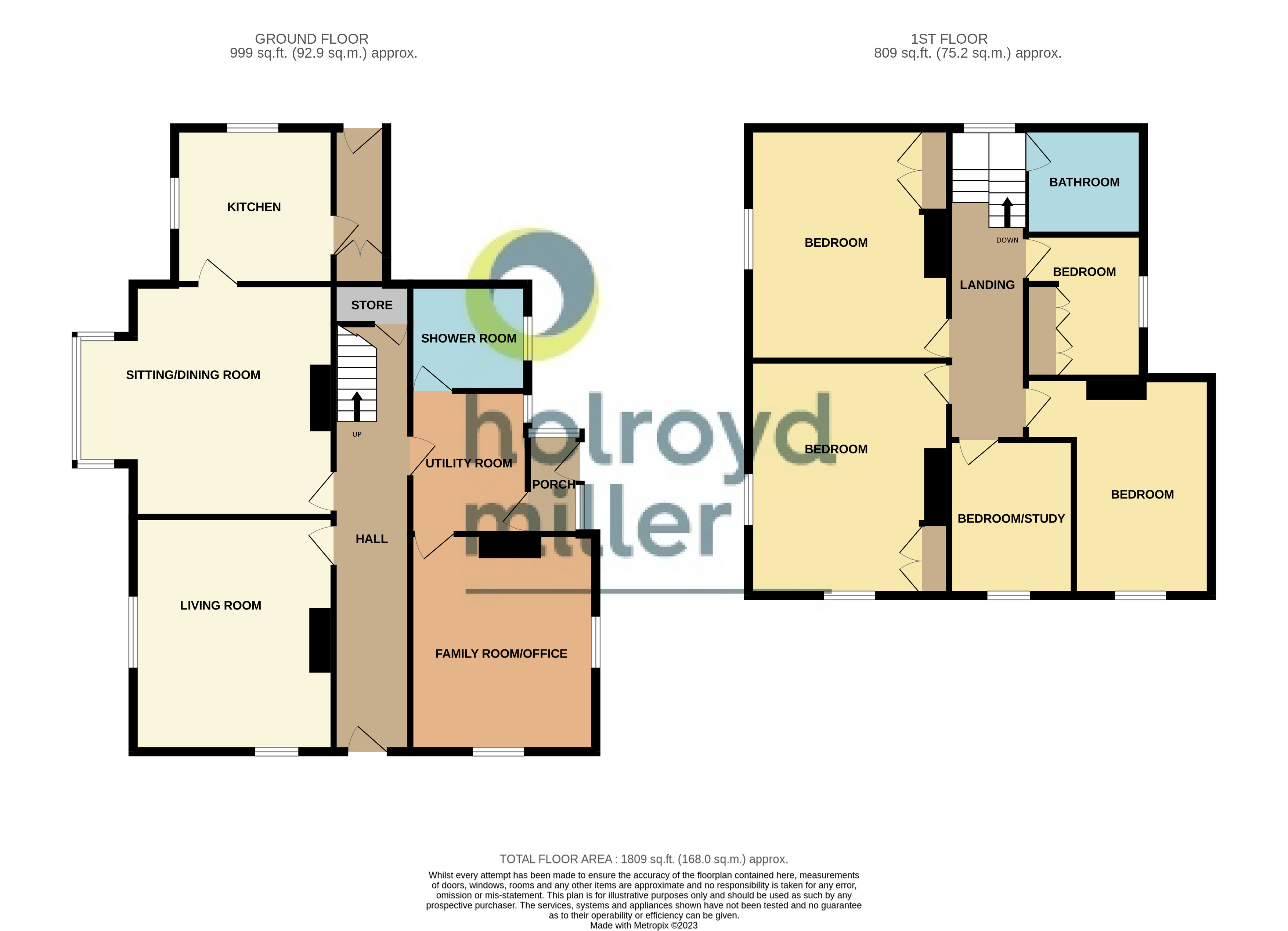5 Bedroom House for sale in Wakefield
Charming five-bedroom period detached house located in a quiet village. This spacious property boasts a lovely garden, outdoor space, off-street parking, and a double garage. Ideal for families seeking a peaceful retreat.
Introducing this charming period detached house nestled in a picturesque village setting. Boasting five generously sized bedrooms, this property exudes a sense of spaciousness and tranquillity. The well-maintained garden and outdoor space provide the perfect spot for relaxation and entertainment, while the convenience of off-street parking and a double garage offers ample storage and parking options. The property's traditional features blend seamlessly with modern comforts, creating a warm and inviting atmosphere throughout. Situated in a quiet location, this home provides a peaceful retreat from the hustle and bustle of city life, yet is within easy reach of local amenities and transport links. Don't miss the opportunity to make this delightful property your own and enjoy the best of village living in this wonderful countryside setting.
Entrance Reception Hallway With lincrusta panelling, open staircase, single panel radiator.
Living Room 15' x 12'11" (4.57m x 3.94m). With dual aspect double glazed windows makes this a light and airy room with feature tiled fire surround and hearth with gas point for fire, picture rail and coving.
Dining Room 15' (4.57m) x 12'11" (3.94m) plus bay window. With feature double glazed bay window overlooking the side garden, tiled fire surround and hearth, two double panel radiators.
Kitchen 8'8" x 9'9" (2.64m x 2.97m). Fitted with a matching range of light oak fronted wall and base units, contrasting worktop areas, stainless steel sink unit, single drainer, double oven with hob and extractor hood over, central heating boiler, two double glazed windows, tiling.
Rear Entrance Hall 3'6" x 8'8" (1.07m x 2.64m). With double glazed window and entrance door, useful pantry cupboard, central heating radiator.
Family Room/Office 11'11" x 14' (3.63m x 4.27m). Having dual aspect double glazed windows, built in storage cupboard, single panel radiator.
Adjacent Utility Room 9'2" x 7'4" (2.8m x 2.24m). With a range of wall and base units, worktop areas, stainless steel sink unit, plumbing for automatic washing machine, side entrance porch.
Adjacent Shower Room 7'4" x 6'5" (2.24m x 1.96m). With pedestal wash basin, low flush w/c, walk-in shower, double glazed window, central heating radiator.
Stairs lead to First Floor Half Landing With double glazed window, single panel radiator.
House Bathroom Comprising pedestal wash basin, low flush w/c, panelled bath with shower, tiling, double glazed window.
Full Landing
Bedroom to Side 9'2" x 7'5" (2.8m x 2.26m). Having fitted wardrobes, overhead cupboards, double glazed window, single panel radiator.
Bedroom to Front 11' x 14' (3.35m x 4.27m). With built in wardrobes, double glazed window, single panel radiator.
Bedroom/Office 8' x 9'11" (2.44m x 3.02m). With double glazed window, single panel radiator.
Bedroom to Front 13' x 14'10" (3.96m x 4.52m). With dual aspect double glazed windows, fitted wardrobes, overhead cupboards, recess storage cupboard, single panel radiator.
Bedroom to Side 15'1" x 13'1" (4.6m x 4m). Having fitted wardrobes, double glazed window, single panel radiator.
Outside The property is set well back from the road with front garden being mainly laid to lawn with mature trees and shrubs, flowering borders, driveway to the side leads to detached garage. Further garden area to the side and to the rear with adjacent paddock which was the former tennis court and Woodland area.
Important Information
- This is a Freehold property.
Property Ref: 980336_RPT190647
Similar Properties
Woodyard Cottages, Walton, Wakefield, West Yorkshire, WF1
4 Bedroom House | £795,000
Charming period detached house in a peaceful village setting. This four-bedroom property boasts a secluded garden, roof...
Fennell Court, Sandal, Wakefield, WF2
5 Bedroom House | £795,000
**ANY OFFERS CONSIDERED** Holroyd Miller have pleasure in offering for sale this superbly presented modern detached fami...
Pledwick Lane, Sandal, Wakefield, WF2
4 Bedroom House | £765,000
Charming four-bed detached house with generous garden, conservatory, and off-street parking. Spacious living area, ideal...
The Balk, Walton, Wakefield, West Yorkshire, WF2
4 Bedroom House | Guide Price £839,950
Holroyd Miller have pleasure in offering for sale this imposing detached family home offering substantially extended acc...
Runtlings Lane, Ossett, West Yorkshire, WF5
5 Bedroom House | £850,000
Holroyd Miller have pleasure in offering for sale "Grange View" a substantially extended stone fronted period detached h...
Coxley Lane, Middlestown, Wakefield, West Yorkshire, WF4
5 Bedroom House | £850,000
Stunning Detached five-Bedroom House in Village Setting. Modern interiors with garden, off-street parking, and double ga...

Holroyd Miller (Wakefield)
Newstead Road, Wakefield, West Yorkshire, WF1 2DE
How much is your home worth?
Use our short form to request a valuation of your property.
Request a Valuation
