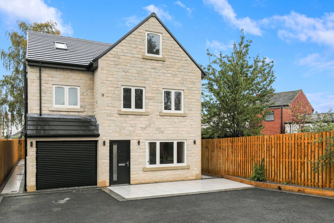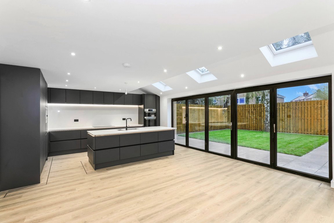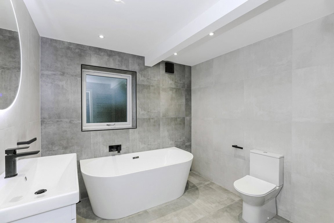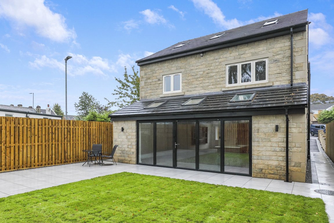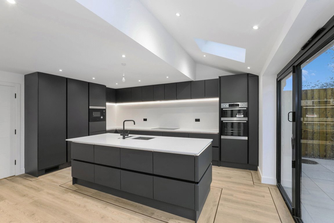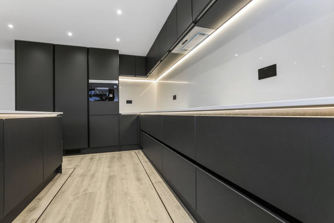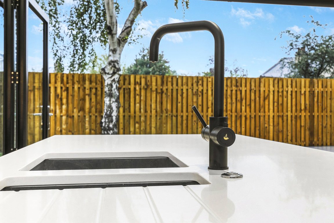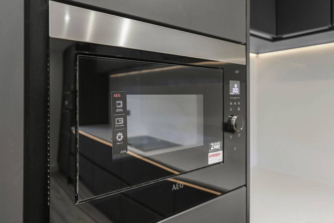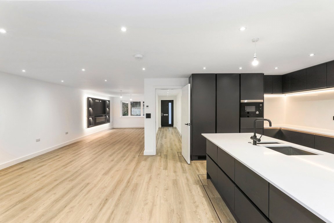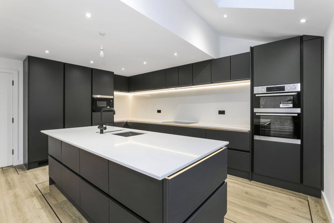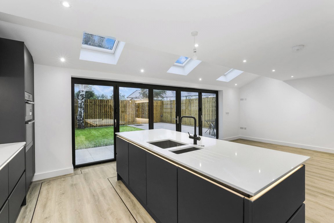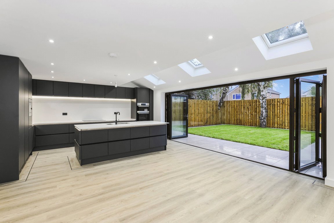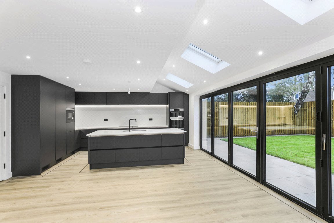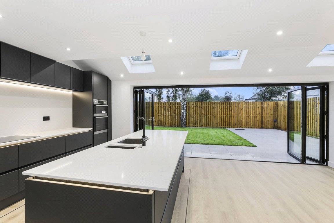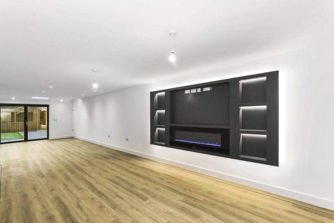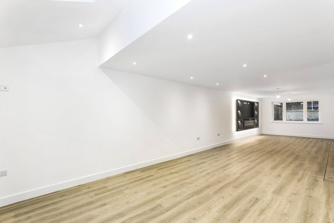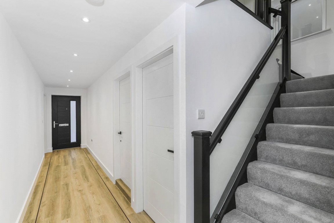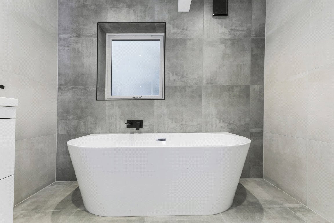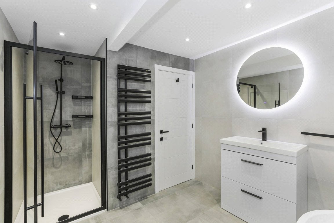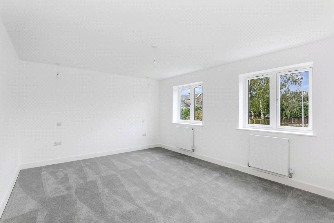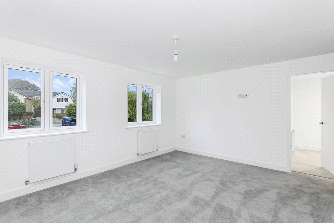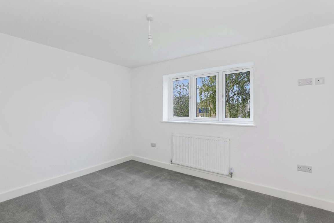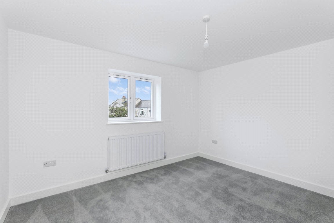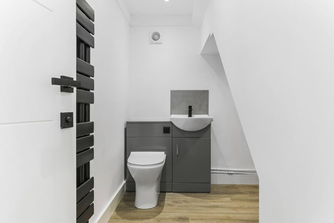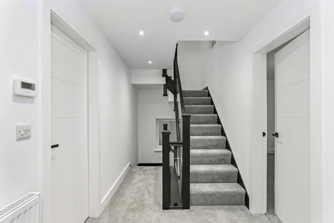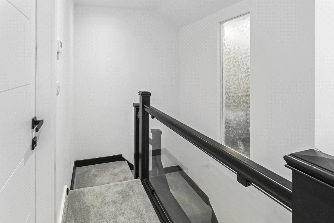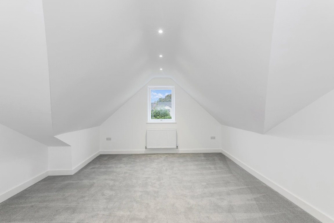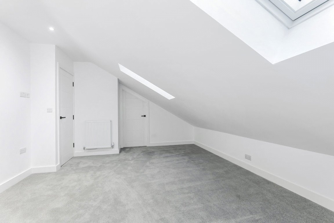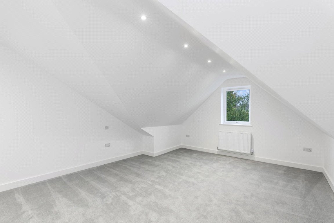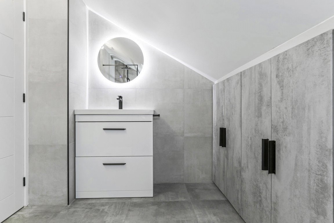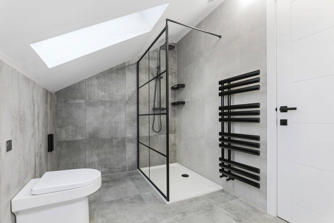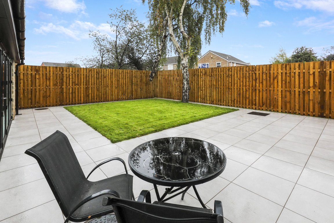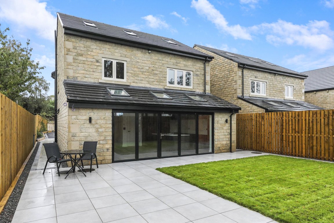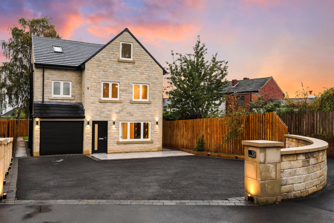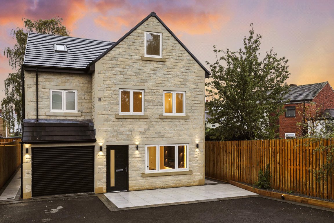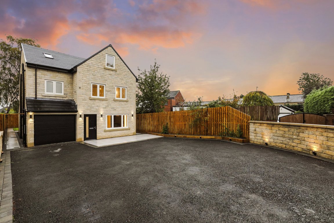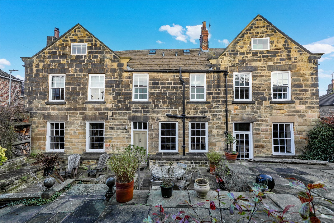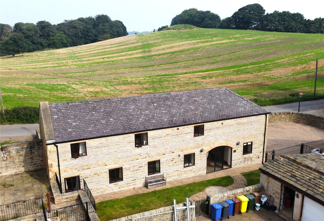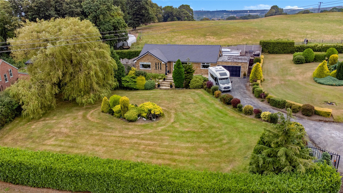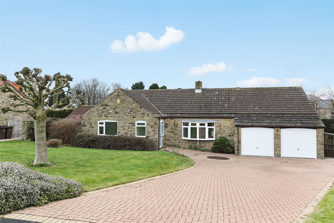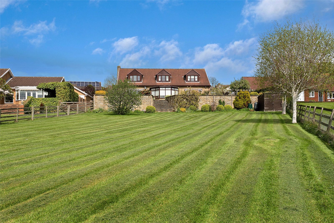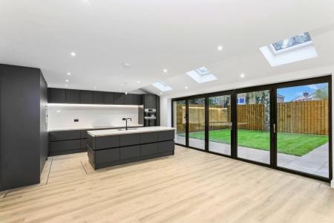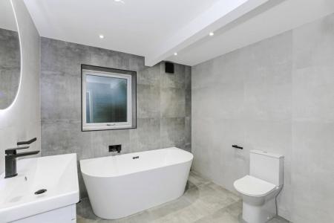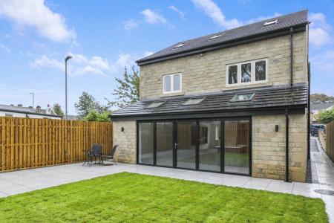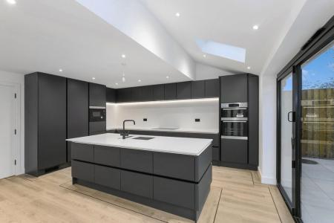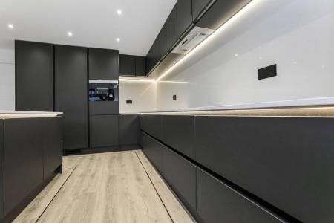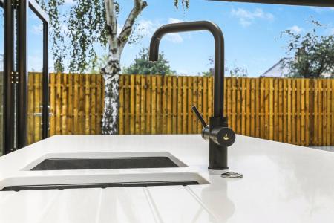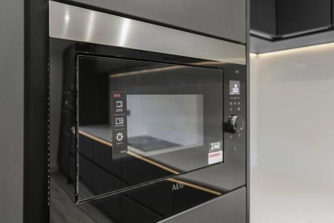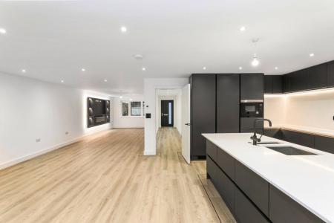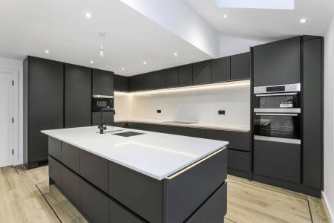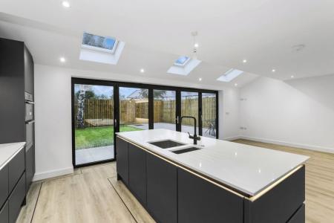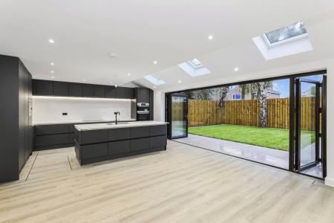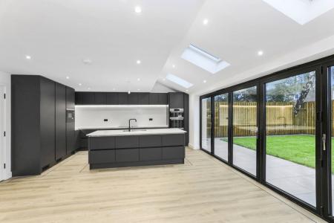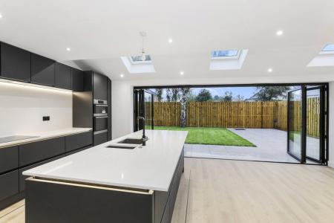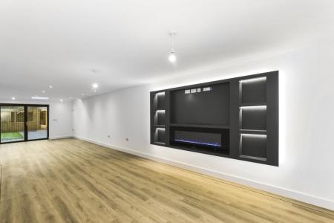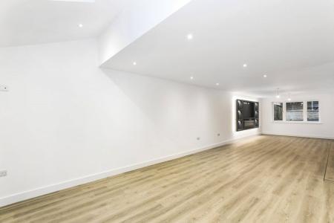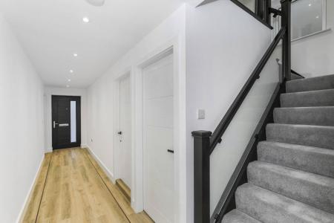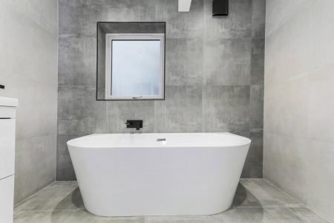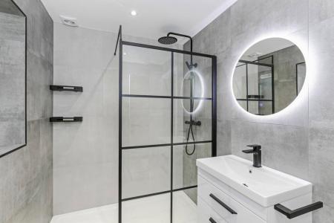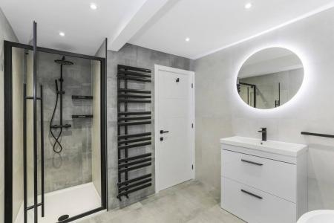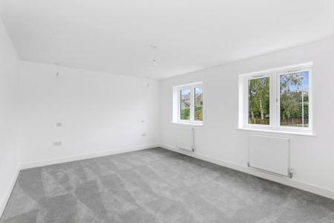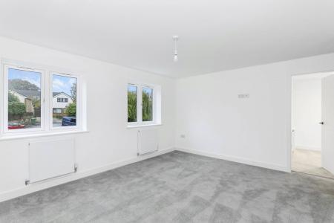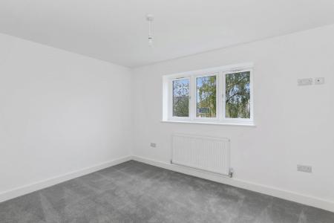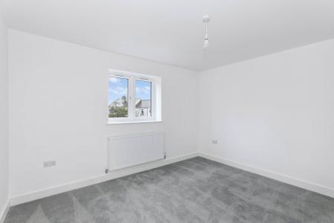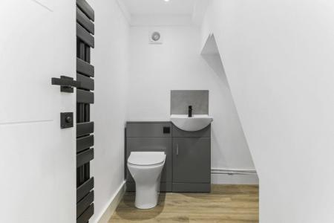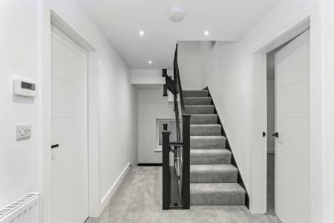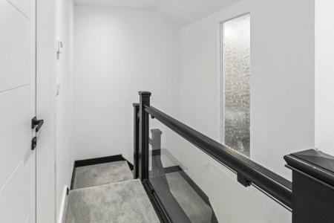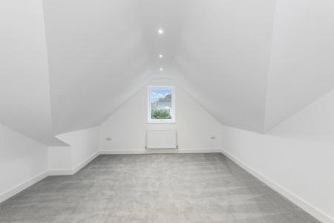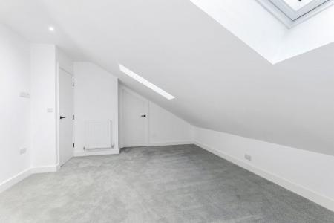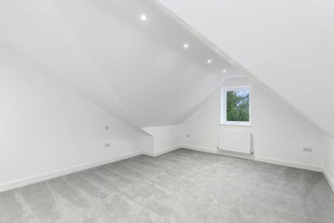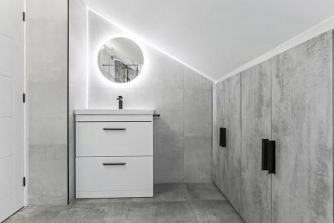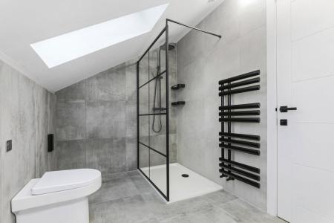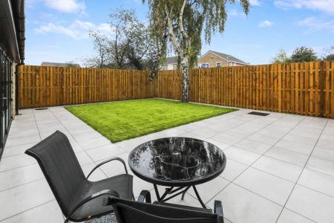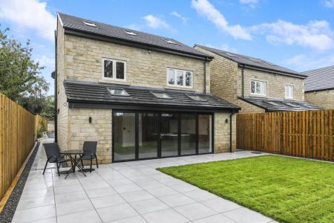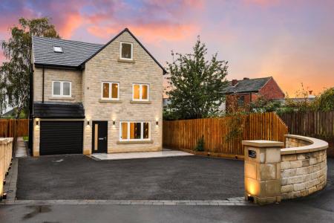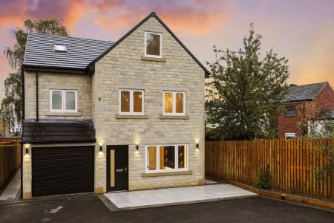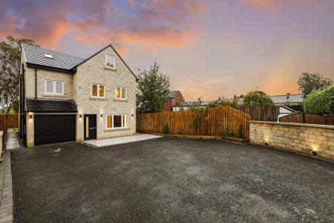5 Bedroom House for sale in Wakefield
Stunning Five-bedroom detached house in a village setting. Modern and spacious with a lovely garden, patio, off-street parking, and garage. Perfect family home offering a peaceful lifestyle. Don't miss out on this gem!"
Holroyd Miller have pleasure in offering for sale this one of three New Build properties built in stone and occupying a pleasant cul de sac position in the heart of Netherton village west of Wakefield city centre betwixt Wakefield and Huddersfield yet offering excellent commuter links via J39/M1 for those travelling to either Leeds of Sheffield. An internal inspection is essential to appreciate the stunning interior and excellent specification which includes underfloor heating, stunning kitchen and bathrooms with quality fitting and AEG appliances, hot water tap, comprehensive range of appliances, media wall to the living room, feature LED lighting, bathrooms with heated vanity mirrors. Offering flexible family accommodation with up to five bedrooms, three bathrooms, integral garage with automated door, ample off street parking, enclosed gardens. A truly enviable home, available with immediate effect, and includes floor coverings.
Entrance Reception Hallway With access door to garage, composite double glazed entrance door, Amtico flooring with underfloor heating.
Cloakroom/Utility Room 8'4" x 6'4" (2.54m x 1.93m). With wash hand basin, low flush w/c, heated towel rail, fitted worktop area with plumbing for automatic washing machine, Amtico flooring.
Living Room 13' x 10'9" (3.96m x 3.28m). With feature media wall with recess for television and display recesses, double glazed window, Amtico flooring, underfloor heating, downlighting to the ceiling, opening to...
Stunning Open Plan Kitchen Diner/Family Room 24'8" x 16'3" (7.52m x 4.95m). With two sets of bi-folding doors leading onto the rear garden, two double glazed automated Velux roof lights making this a light and airy room with a contemporary style kitchen with contrasting granite worktops and centre island with AEG appliances including, double oven, induction hob, microwave, Bosch dishwasher, fridge and freezer, stainless steel sink unit with mixer hot water tap unit, granite splash backs, one and half bowl sink, downlighting to the ceiling, Amtico flooring.
Stairs Lead to...
First Floor Landing With feature staircase with glass balustrade, central heating radiator.
Bedroom to Rear 9'5" x 12'2" (2.87m x 3.7m). With double glazed window, television point, USB port, central heating radiator.
Bedroom to Rear 11' x 12'2" (3.35m x 3.7m). With double glazed window, central heating radiator.
House Bathroom Furnished with contemporary style suite with feature free standing tub bath, wash hand basin set in vanity unit, low flush w/c, shower cubicle all with black sanitary fittings, tiling, double glazed window, heated towel rail.
Master Bedroom to Front 15'4" 11'11" (4.67m 3.63m). With two double glazed windows, two central heating radiators.
Adjacent Dressing Room 9'1" x 6' (2.77m x 1.83m). Providing excellent storage space with downlighting to the ceiling, central heating radiator.
Ensuite Shower Room Having wash hand basin set in vanity unit, low flush w/c, walk-in shower, fitted vanity mirror with integrated light, heated towel rail, tiling, double glazed window.
Stairs lead to Second Floor Landing
Bedroom to Rear 18'3" (5.56m) narrowing to 15'11" (4.86m) x 12'8" (3.87m). With two double glazed Velux roof lights, downlighting to the ceiling, central heating radiator, access to...
Boiler Room With double glazed Velux roof light.
Bedroom to Front 17'7" (5.36m) x 13'11" (4.24m) narrowing to 12'6" (3.80m). With feature vaulted ceiling, downlighting to the ceiling, double glazed window, central heating radiator.
Combined Shower Room Furnished with contemporary style suite with wash hand basin set in vanity unit, low flush w/c, walk-in shower, heated towel rail, access to eaves storage, double glazed Velux roof light with tiling.
Outside The property is set well back from the road with driveway providing ample off street parking, adjacent lawn garden area leading to integral garage (4.75m x 2.66m) with automated door with power and light laid on, cold water tap, tiled pathway to the side leads to rear enclosed garden with tiled patio area, formal lawn garden being enclosed with mature trees.
Important Information
- This is a Freehold property.
Property Ref: 980336_HOM230365
Similar Properties
The Old Woodyard, Stocksmoor Road, Midgley, Wakefield, WF4
4 Bedroom House | £635,000
A fabulous substantially extended four bedroom semi-detached home with large formal gardens with stunning open views on...
Shaw Fold, Sandal, Wakefield, WF2
5 Bedroom House | £635,000
Charming five -bedroom period semi-detached which is Grade two listed, having a spacious garden, patio area, and off-str...
Jebb Lane, Haigh, Barnsley, South Yorkshire, S75
4 Bedroom House | £595,000
Holroyd Miller have pleasure in offering for sale this stone built detached barn conversion occupying an enviable semi r...
Blacker Lane, Crigglestone, Wakefield, West Yorkshire, WF4
3 Bedroom House | £675,000
Charming three-bedroom detached bungalow located in a peaceful village setting. Having a spacious garden, patio, sun lou...
Martin Grove, Sandal, Wakefield, WF2
4 Bedroom House | £685,000
A beautifully presented and well planned detached bungalow having four bedrooms. This stunning property features a garde...
Royd Head Farm, Ossett, West Yorkshire, WF5
4 Bedroom House | £750,000
Holroyd Miller have pleasure in offering for sale this individually designed stone built detached house occupying an env...

Holroyd Miller (Wakefield)
Newstead Road, Wakefield, West Yorkshire, WF1 2DE
How much is your home worth?
Use our short form to request a valuation of your property.
Request a Valuation
