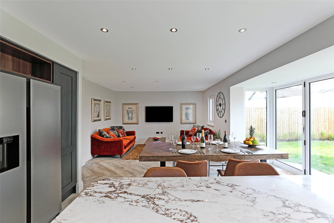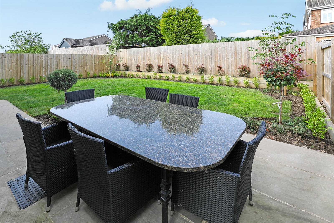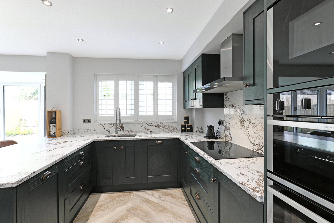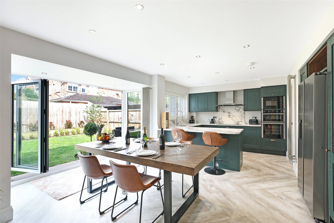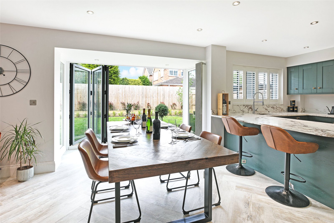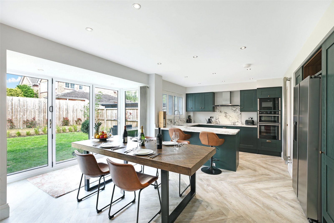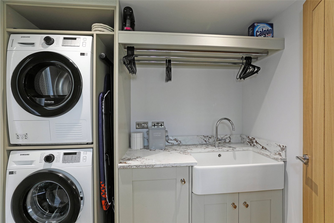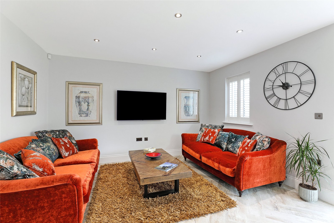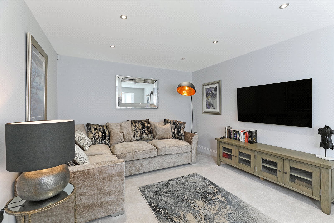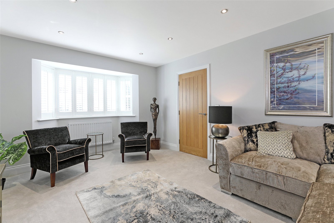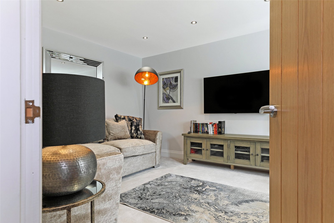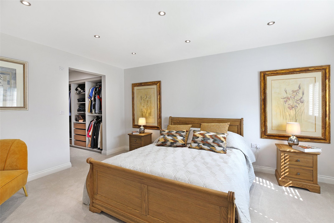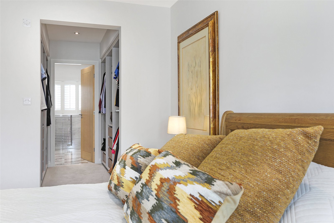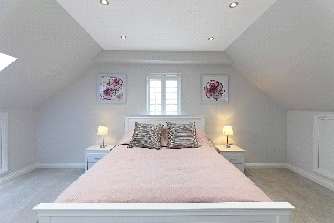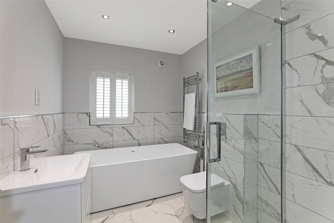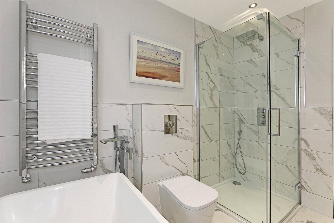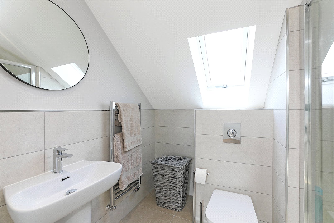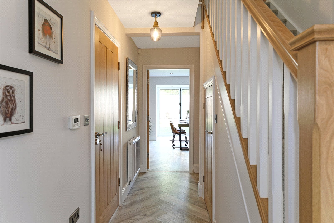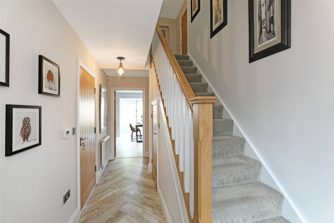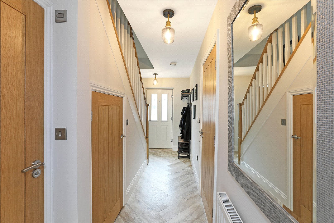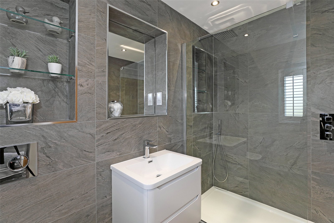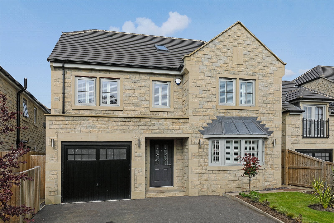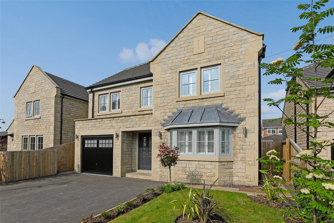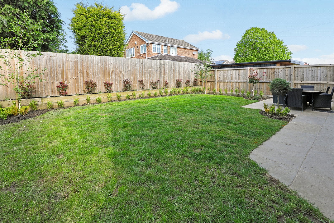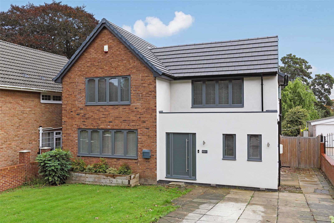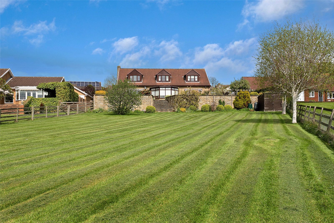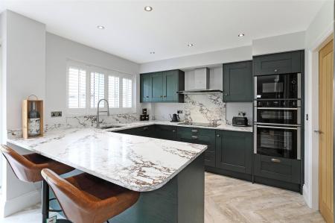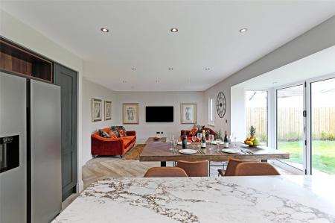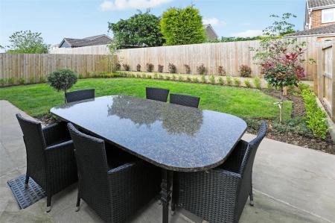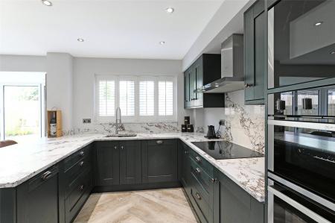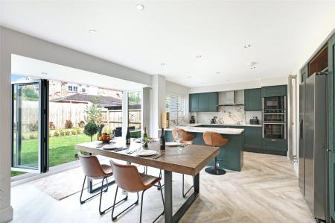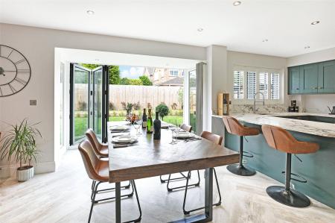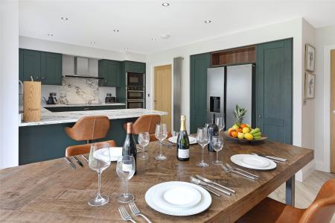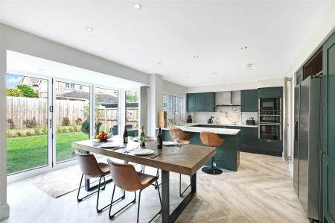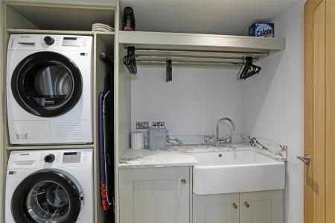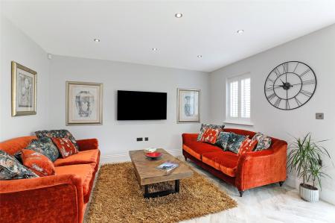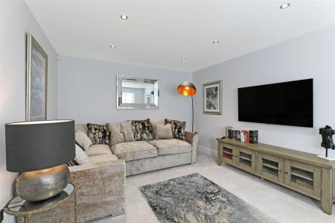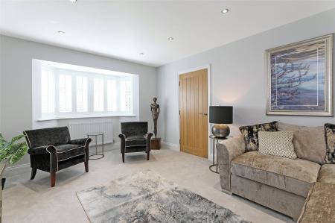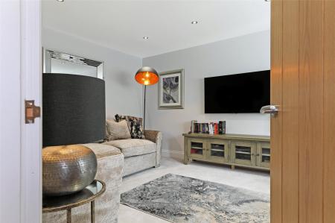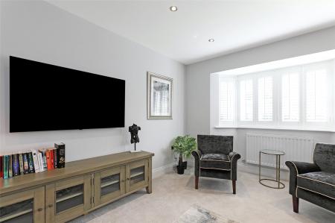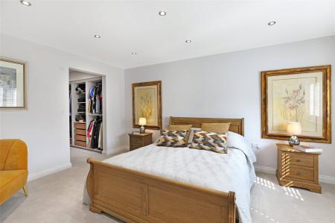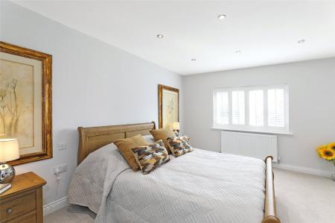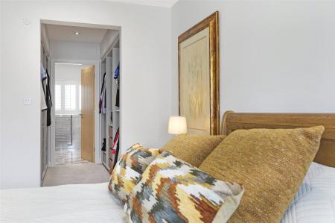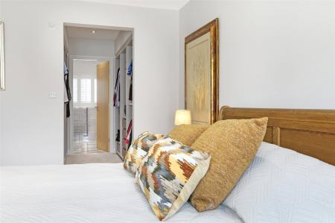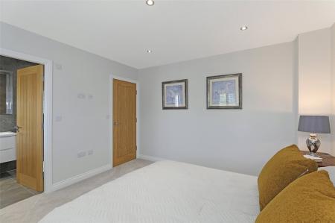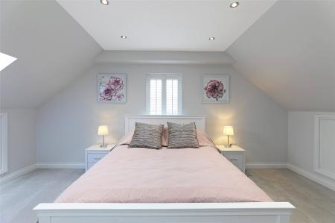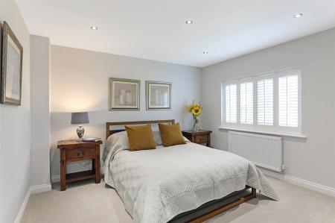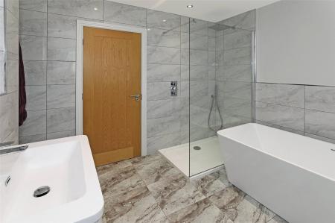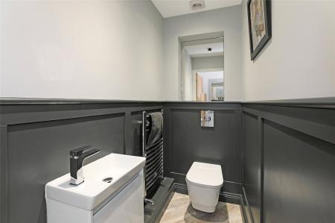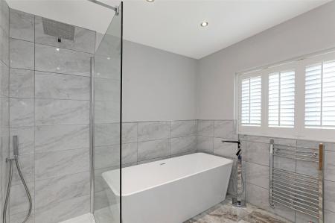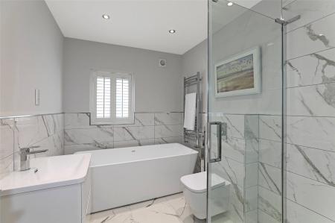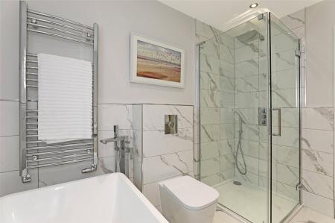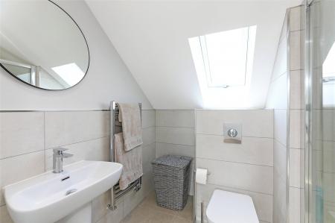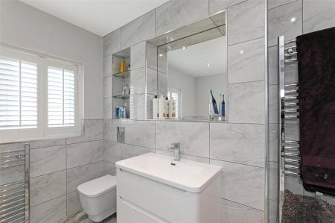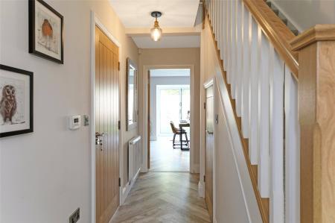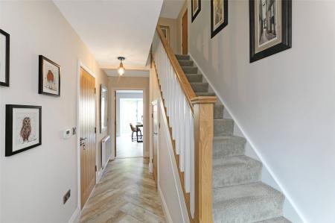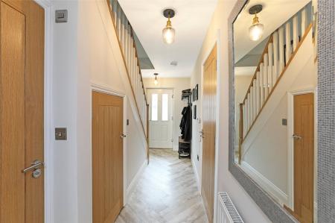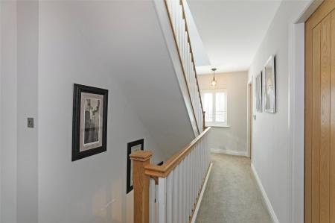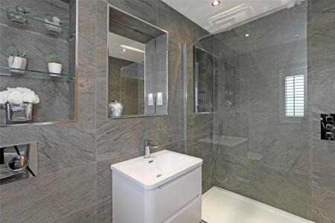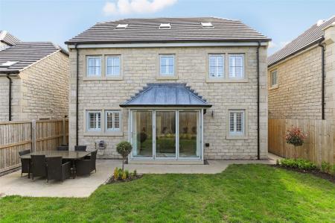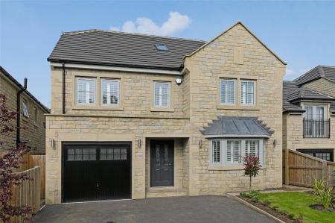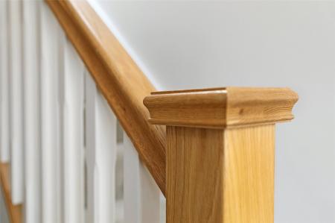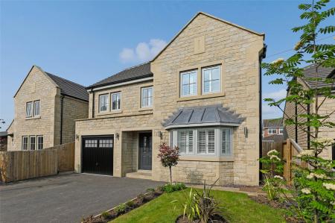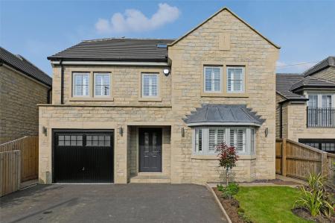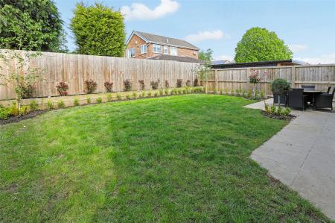5 Bedroom House for sale in Wakefield
Stylish and modern five-bedroom detached house in a charming village location. This property has a garden, patio, off-street parking, and a garage. Ideal for families seeking a contemporary living space with outdoor amenities. Don't miss out on this attractive home!"
Holroyd Miller have pleasure in offering for sale this modern stone built individually designed detached family home offering extensive accommodation over three levels and occupying an enviable position on the edge of Netherton village overlooking fields and close to local walks and countryside. Offering gated parking with automated gates with off street parking and feature dry stone walls. The high specification throughout offers a move with a minimum of fuss, comprising entrance reception hallway with Karndean flooring, feature open staircase with oak handrail, understairs storage cupboard, cloakroom, living room to the front with feature double glazed bay window, stunning open plan kitchen diner fitted with a matching range of shaker style fronted wall and base units, feature marble worktops extending to breakfast bar with undermounted sink, a comprehensive range of built in appliances opening to dining and family area with bi-folding doors leading onto the rear garden, adjacent utility room, access to integral garage. To the first floor, up to four bedrooms, master bedroom having walk-in dressing room, large ensuite, bedroom two with ensuite shower room, house bathroom, adjacent study/bedroom four. To the second floor, two further bedrooms, house bathroom. Outside, enclosed rear garden with patio area and lawn. A truly extensive family home located conveniently west of Wakefield city centre within easy reach of Wakefield town centre, Huddersfield, access to J39/M1 for those travelling to either Leeds or Sheffield. Viewing Essential.
Entrance Reception Hallway With feature open staircase with oak balustrade, understairs storage cupboard, light oak internal doors, Karndean flooring.
Cloakroom Having wash hand basin set in vanity unit, low flush w/c, panelling to the walls, chrome heated towel rail.
Living Room 15'7" (4.76m) x 11'8" (3.55m) plus bay window. With feature double glazed window, downlighting to the ceiling, double panel radiator, light oak internal doors.
Kitchen/Diner/Family Room 28'3" (8.61m) x 16'8" (5.08m) plus bay window. With feature double glazed window, bi-folding doors leading onto the rear garden, two further double glazed windows makes this a light and airy room with downlighting to the ceiling, Karndean flooring in heringbone style, opening to stunning kitchen area being fitted with a range of dark green shaker style hand painted fronted wall and base units with cup handles, contrasting marble worktops with built in double oven, microwave, induction hob with extractor hood over, integrated fridge and freezer, dishwasher, undermounted sink with mixer tap, downlighting to the ceiling, worktop areas extending to breakfast bar.
Adjacent Utility Room 7'5" x 5'9" (2.26m x 1.75m). With matching marble worktops, wall and base units, plumbing for automatic washing machine, rear entrance door.
Stairs lead to First Floor Landing Built in storage and double glazed window, central heating boiler.
Master Bedroom 15'6" x 11'7" (4.72m x 3.53m). Situated to the front of the property with double glazed window, downlighting to the ceiling, central heating radiator, opening to...
Dressing Room With high and low hanging space, built in drawers, downlighting to the ceiling, giving access to...
Luxury Ensuite With half tiling, contemporary style wall hung wash hand basin set in vanity unit, low flush w/c, recess vanity mirror and shelving, two chrome heated towel rails, feature free standing bath, large walk-in shower with Raindance shower head, downlighting to the ceiling, double glazed window.
Bedroom/Office 10' x 9'5" (3.05m x 2.87m). With double glazed window to the front, downlighting to the ceiling.
Adjacent House Bathroom With contemporary style suite with wash hand basin, low flush w/c, half tiling, free standing bath, walk-in shower, chrome heated towel rail, downlighting to the ceiling, double glazed window.
Bedroom to Rear 12'2" x 12' (3.7m x 3.66m). With double glazed window overlooking the rear garden, central heating radiator.
Ensuite Shower Room With wash hand basin, low flush w/c, shower, tilng, chrome heated towel rail, double glazed window.
Stairs lead to Second Floor Landing With double glazed Velux roof light.
Bedroom 17'5" x 11'9" max (5.3m x 3.58m max). With double glazed window to the side, Velux roof lights, downlighting to the ceiling.
House Bathroom Furnished with modern contemporary style suite with wash hand basin set in vanity unit, low flush w/c, shower over bath, chrome heated towel rail, downlighting to the ceiling.
Bedroom 13'8" x 10'10" (4.17m x 3.3m). With double glazed window to the side, double glazed Velux roof light, downlighting to the ceiling, central heating radiator.
Outside Neat tarmacadam driveway and gated access to the front leads to single car garage (5.77m x 2.76m) with personnel door, power and light laid on, dry stone walls, adjacent lawn garden with flowering borders, pathway to the side leads to enclosed rear garden with Indian stone paved patio, raised flowering borders all being enclosed, outside power point.
Please note the property has the benefit of the remainder of an Advantage 10year Warranty.
Important information
This is not a Shared Ownership Property
This is a Freehold property.
Property Ref: 980336_HOM230405
Similar Properties
Manygates Lane, Sandal, Wakefield, WF2
5 Bedroom House | £695,000
Modern detached house in a charming village setting. This four-bedroom property boasts a modern design, convenient locat...
Blacker Lane, Crigglestone, Wakefield, West Yorkshire, WF4
3 Bedroom House | £675,000
Charming three-bedroom detached bungalow located in a peaceful village setting. Having a spacious garden, patio, sun lou...
Netherfield Place, Netherton, Wakefield, West Yorkshire, WF4
5 Bedroom House | £645,000
Stunning Five-bedroom detached house in a village setting. Modern and spacious with a lovely garden, patio, off-street p...
Woodthorpe Park Drive, Sandal, Wakefield, WF2
4 Bedroom House | £725,000
Detached four bedroom bungalow with generous corner plot, conservatory, off-street parking, and a double garage. Conveni...
Royd Head Farm, Ossett, West Yorkshire, WF5
4 Bedroom House | £750,000
Holroyd Miller have pleasure in offering for sale this individually designed stone built detached house occupying an env...
Howcroft Court, Sandal, Wakefield, WF2
4 Bedroom House | £750,000
Contemporary four bedroom detached house boasting spacious interiors and an inviting atmosphere. This property features...

Holroyd Miller (Wakefield)
Newstead Road, Wakefield, West Yorkshire, WF1 2DE
How much is your home worth?
Use our short form to request a valuation of your property.
Request a Valuation


