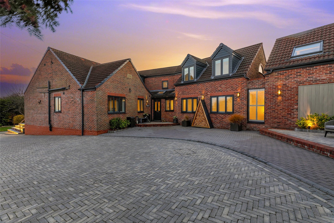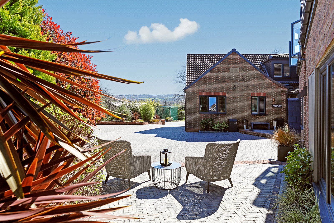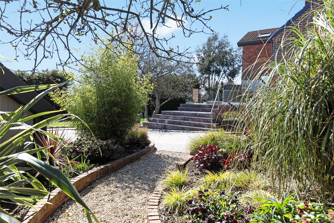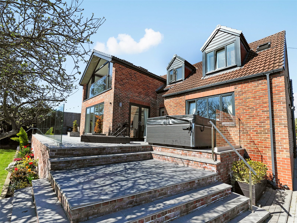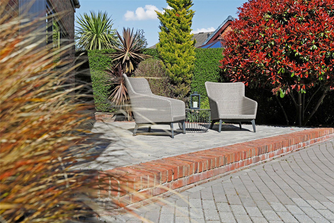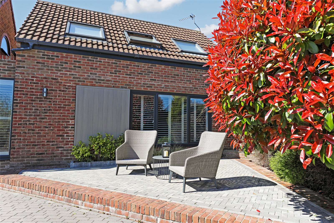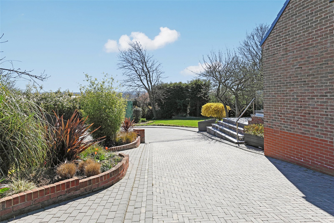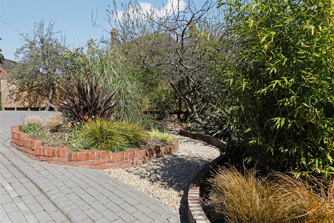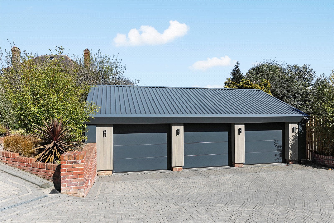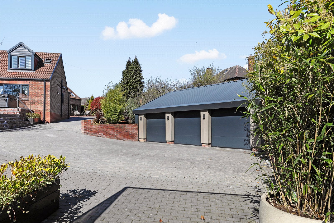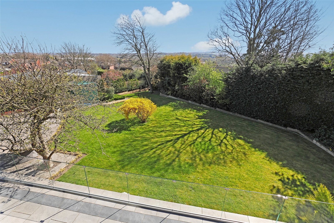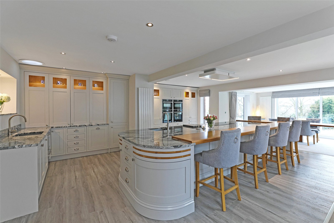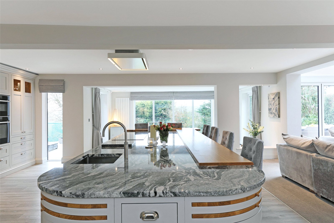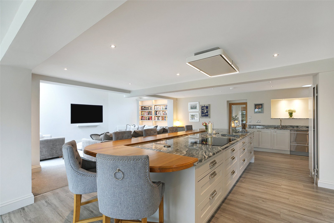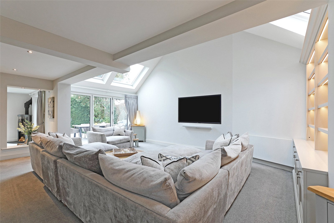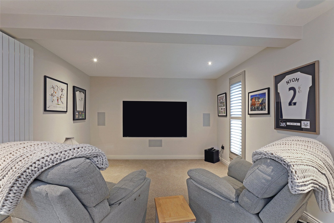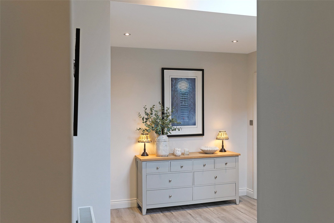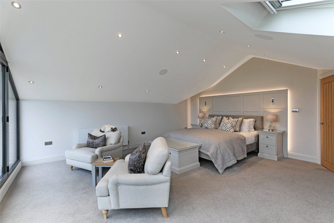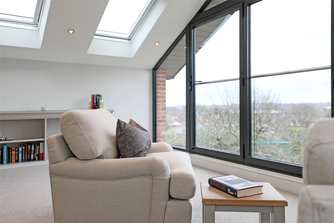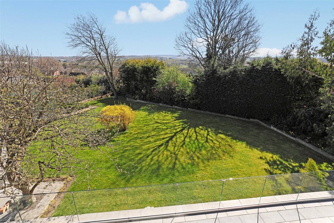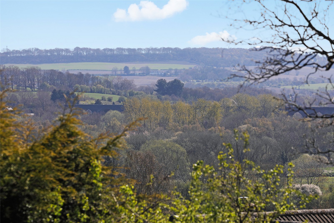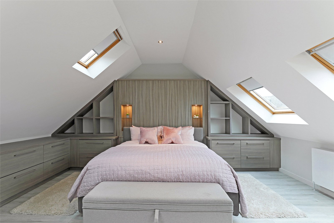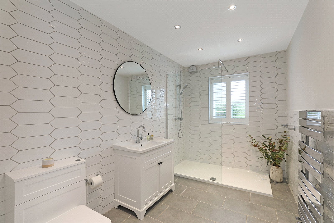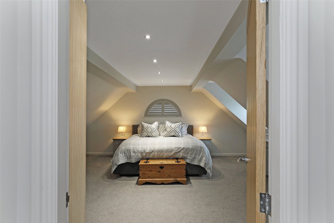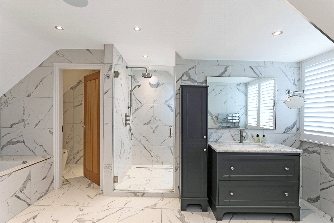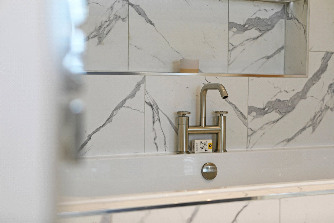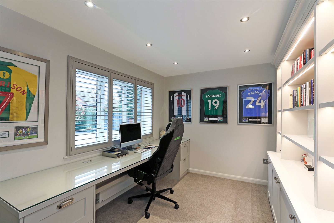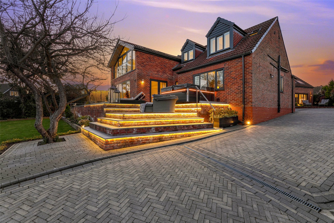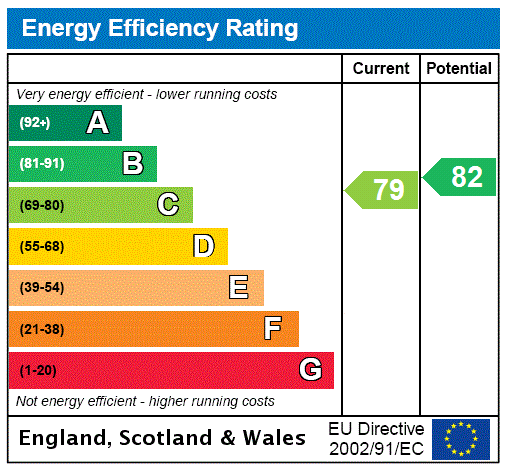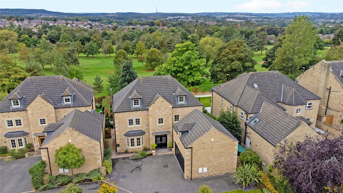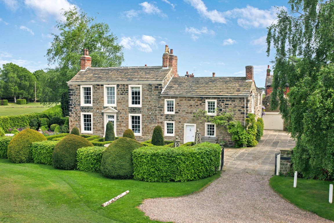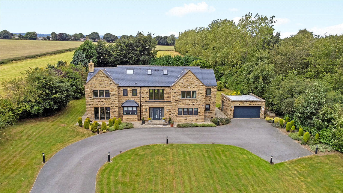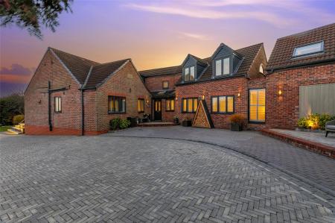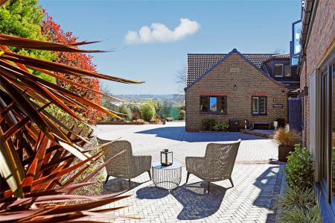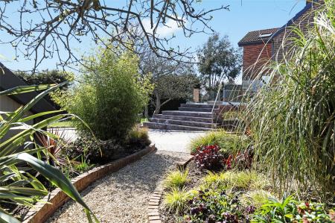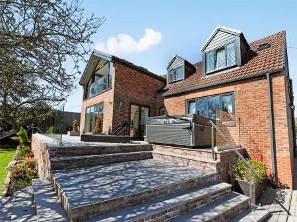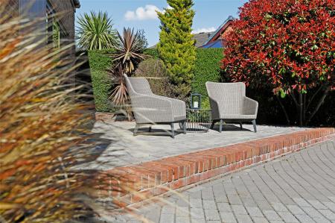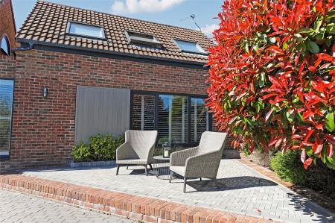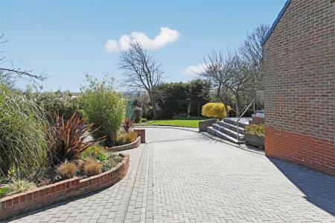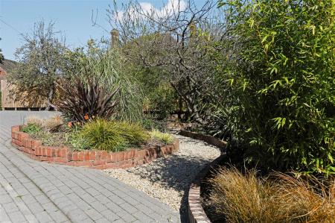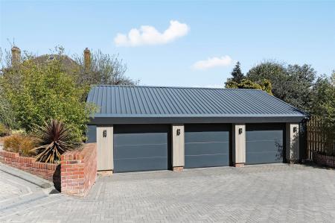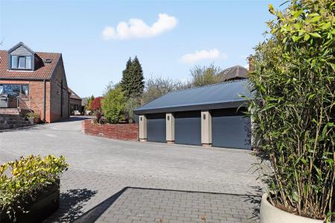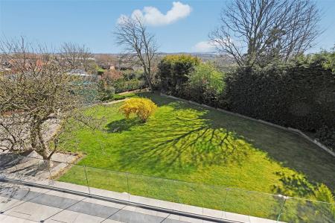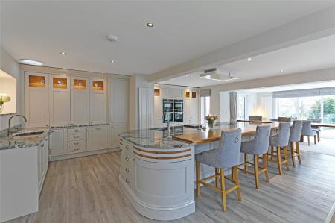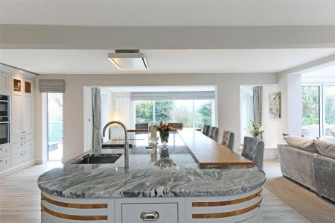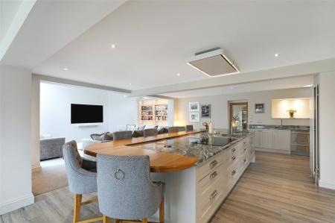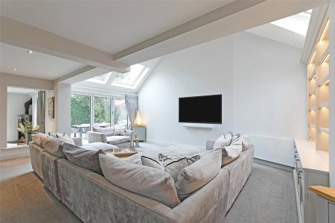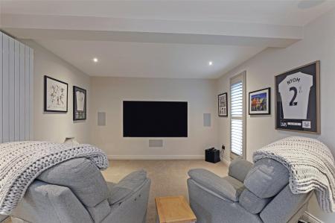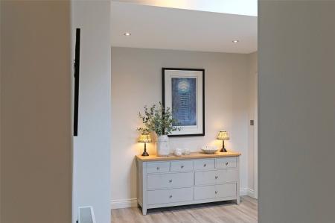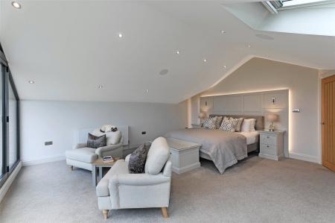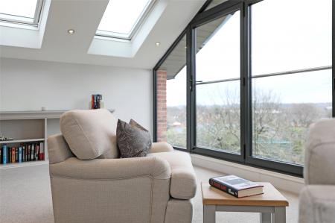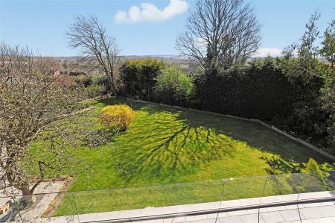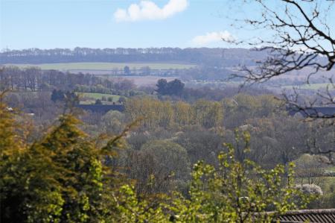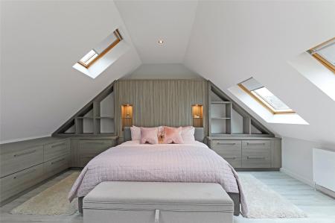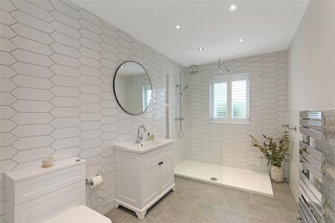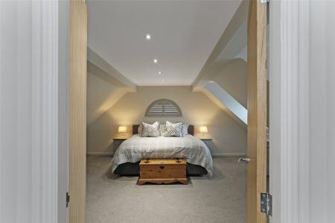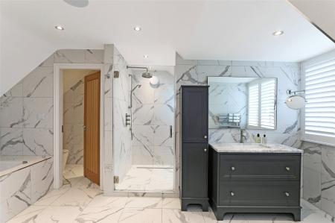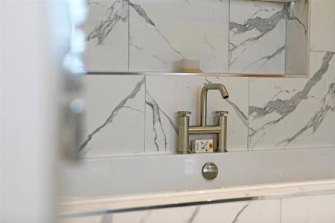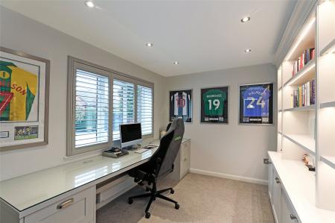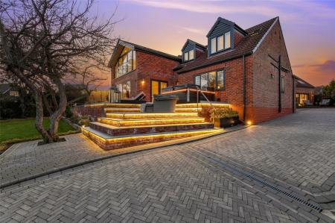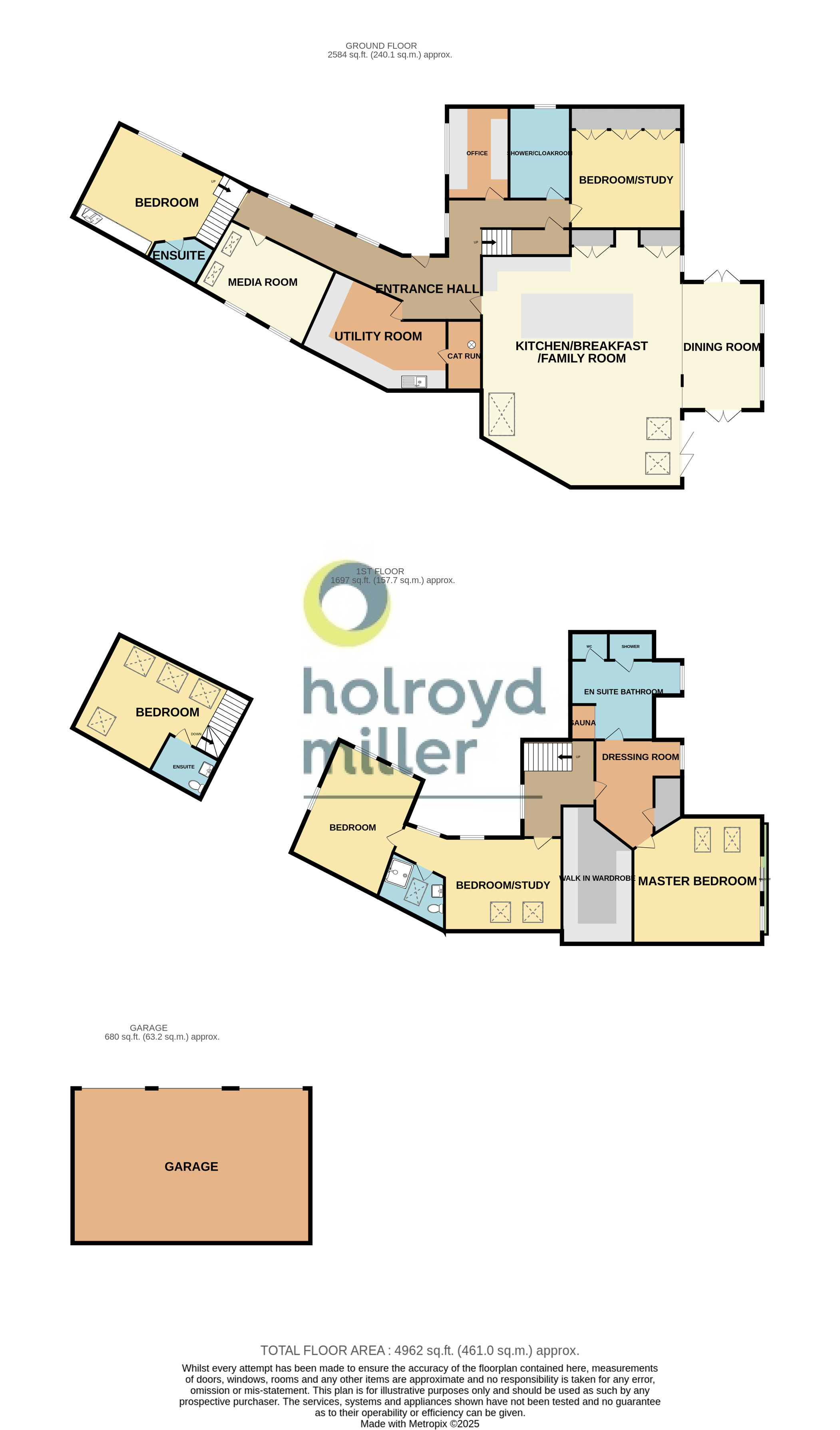5 Bedroom House for sale in Wakefield
A truly outstanding individually designed five bedroom detached home, offering complete privacy, yet within walking distance of the bustling high street of Horbury, with south facing views. Offered with No Chain.
Holroyd Miller have pleasure in offering for sale this stunning indivdually designed detached family home offering flexible living accommodation over two levels and discreetly tucked away and offering complete privacy, yet within walking distance of Horbury village and its bustling high street of independant shops. The meticulously presented accommodation has gas fired central heating, PVCu double glazing and south facing views, comprising entrance reception hallway, ground floor shower room, adjacent bedroom/office with built in wardrobes, home office with built in units, large utility room/boot room, superb open plan breakfast kitchen/dining/ family room with bi-folding doors leading onto the rear garden, beautifully fitted kitchen with centre island, marble worktops and a comprehensive range of integrated appliances, cinema room with built in units, adjacent living room/guest bedroom with ensuite and stairs leading to first floor with bedroom and ensuite. First floor landing leads to master bedroom suite with Juliette balcony making the most of the outstanding views, feature vaulted ceiling, adjacent dressing room and ensuite, further bedroom with study area and ensuite shower room. Outside, the property is completely private and access by automated gates leading through to attractive block paved driveway, parking leading through to detached triple car garage, south facing gardens with patio areas and raised flower beds, mature trees and shrubs. A truly enviable home located within easy reach of J39 or J40/M1 for those travelling to Sheffield or Leeds, close to Wakefield Westgate Train Station and its main line to London or Edinburgh. Excellent fee paying schools within Wakefield itself. Offered with No Chain, Viewing Essential.
Entrance Reception Hallway With entrance door, triple glazed windows, tiled, Velux roof lights.
Inner Hall With open staircase and understairs storage.
Ground Floor Office 11'10" x 8'10" (3.6m x 2.7m). With a comprehensive range of built in units with shelving and cupboards, desk, downlighting and double glazed window.
Ground Floor Shower Room/Cloakroom With wash hand basin set in vanity unit, low flush w/c, walk-in shower with Raindance shower head, tiling, double glazed window, chrome heated towel rail, downlighting to the ceiling.
Bedroom to Rear 14'3" x 11'9" (4.34m x 3.58m). Currently used as a second office, however, having built in wardrobes and units, double glazed window with views overlooking the rear garden, central heating radiator.
Open Plan Kitchen/Family Room 22' x 34'9" (6.7m x 10.6m). With bi-folding doors leading onto the rear garden, two double glazed windows, built in media wall with shelving and units, tiled floor, kitchen area superbly finished with a mix of marble worktops and oak breakfast bar, undermounted sink unit with Quooker tap, separate prep sink, built in larder unit, built in oven and hob with extractor hood over, Fisher and Paycal dishwasher, marble upstands, concealed lighting and opening to...
Formal Dining Area 17'8" x 10'5" (5.38m x 3.18m). With double glazed windows to three sides and door leading onto the patio.
Adjacent Utility Room 13'9" (4.2m) x 7'8" (2.34m) opening to 9'10" (3m) on angle. An excellent size room with integrated wall and base units providing excellent storage with housing for washing machine and dryer, marble worktops, stainless steel sink unit, single drainer, integrated cat run, useful comms cupboard, Karndean flooring.
Media Room 22' x 11'11" (6.7m x 3.63m). With two double glazed windows, central heating radiator, built in shelving and units downlighting to the ceiling making this an excellent entertaining space.
Guest Bedroom 17'11" x 15'9" (5.46m x 4.8m). Having built in wardrobes, double glazed window, located on the ground floor and could easily be used as an additional living room if so required.
Ensuite Shower Room Furnished with low flush w/c, walk-in shower with Raindance shower head, being fully tiled, heated towel rail.
Adjacent Staircase to First Floor 17'9" x 17'10" (5.4m x 5.44m). With feature vaulted ceiling with built in wardrobes, double glazed windows making this a light and airy room.
Ensuite With wash hand basin, low flush w/c, set in back to wall furniture with chrome heated towel rail.
Staircase from the Inner Hall Leads to...
First Floor Landing With double glazed windows.
Master Bedroom Suite 17'6" x 18'2" (5.33m x 5.54m). With feature vaulted ceiling, downlighting, double glazed Velux roof light and bi-folding doors makes the most of the outstanding southerly views, "Juilette" balcony, central heating radiator.
Adjacent Dressing Room 15'5" x 7'9" (4.7m x 2.36m). With built in hanging and drawers, downlighting to the ceiling.
Ensuite Shower Room With marble tiling, wash hand basin set in vanity unit, separate low flush w/c, built in sauna, inset Jacuzzi bath, recess lighting, two chrome heated towel rails, double glazed Velux roof lights.
Inner Landing Leads through to...
Study/Bedroom 11'11" x 15'10" (3.63m x 4.83m). With two double glazed Velux roof lights, double glazed window, central heating radiator, built in desk and units.
Ensuite Shower Room With double glazed Velux roof light, wash hand basin, low flush w/c set in back to wall furniture, large shower with Raindance shower head, being fully tiled, central heating radiator.
Bedroom to Front 18'1" x 17'7" (5.5m x 5.36m). Having two sets of built in wardrobes, two double glazed windows, central heating radiator.
Outside Private gravelled driveway leading off from Peel Street to automated gates via intercom leading to attractive block paved driveway to the side of the property with visitor bay parking leading to detached three car garage with two EV charging points, power and light laid on. The well manicured gardens provide complete privacy with mature trees and shrubs, extensive lawn garden area and stone paved patio area and steps with LED lighting, an excellent entertaining space yet complete privacy.
Important Information
- This is a Freehold property.
Property Ref: 980336_HOM220457
Similar Properties
Grimpit Hill, Notton Lane, Notton, Wakefield, WF4
5 Bedroom House | £1,250,000
Modern Detached House in charming village. This five-bedroom property exudes luxury and sophistication, with most furnis...
Low Moor Lane, Woolley, Wakefield, West Yorkshire, WF4
5 Bedroom House | £1,250,000
Imaginative Barn Conversion offering 5-bedroomed accommodation with self contained annex on the edge of Woolley village....
Woodthorpe Hall Gardens, Sandal, Wakefield, WF2
5 Bedroom House | £1,250,000
A stunning detached family home over looking the golf course and beyond. Five bedrooms,five bathrooms,four reception roo...
Heath, Wakefield, West Yorkshire, WF1
5 Bedroom House | £1,500,000
Grade Two listed period detached home in a charming village setting. This luxurious five bedroom property boasts a beaut...
Lodge Lane, Newmillerdam, Wakefield, West Yorkshire, WF2
5 Bedroom House | £1,950,000
"Chevet House" a truly once in a life time opportunity to purchase this stunning modern stone built detached family home...

Holroyd Miller (Wakefield)
Newstead Road, Wakefield, West Yorkshire, WF1 2DE
How much is your home worth?
Use our short form to request a valuation of your property.
Request a Valuation
