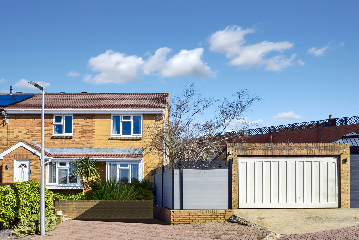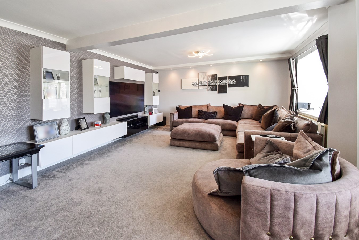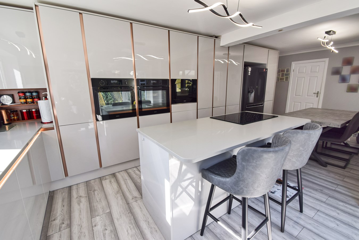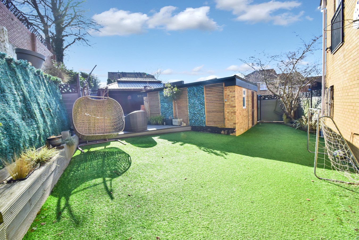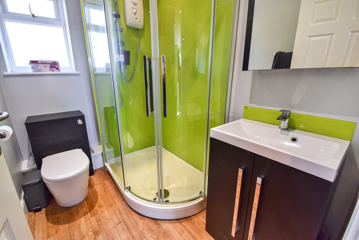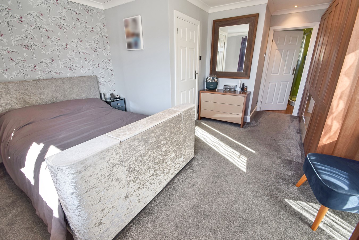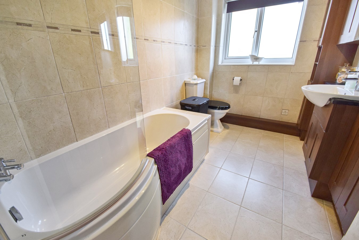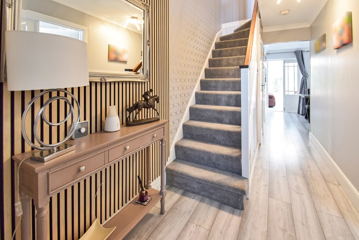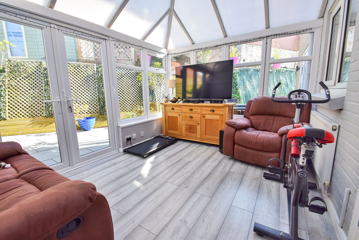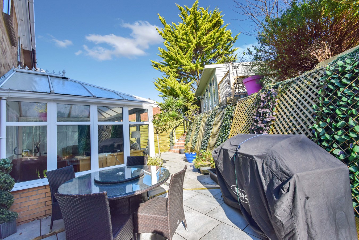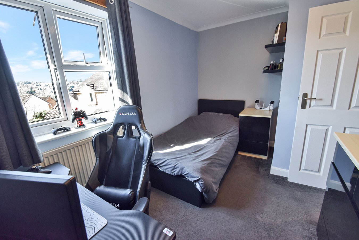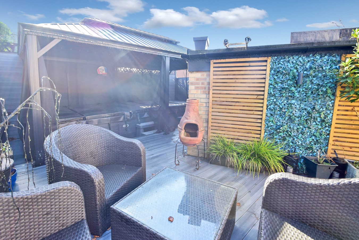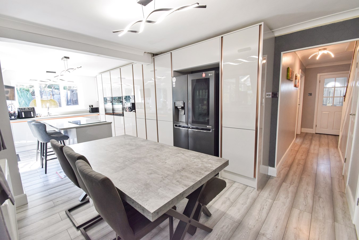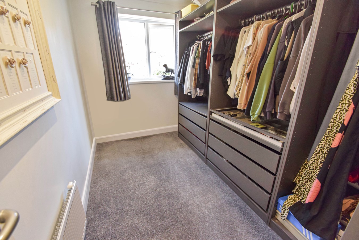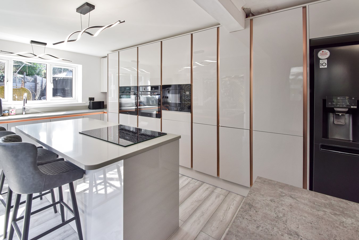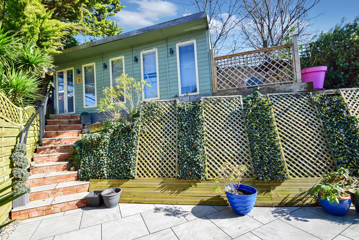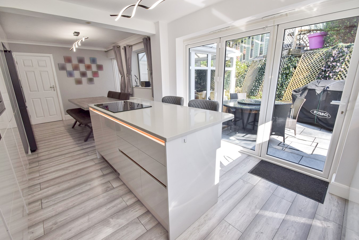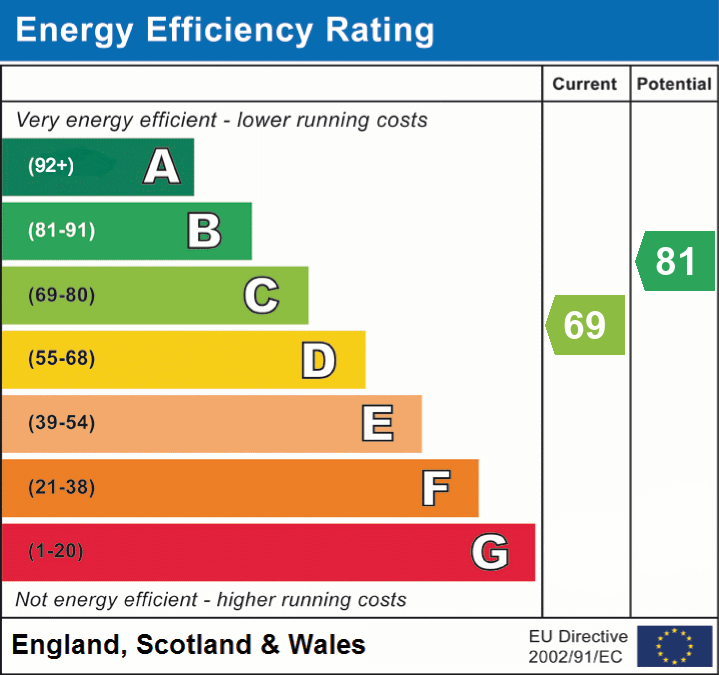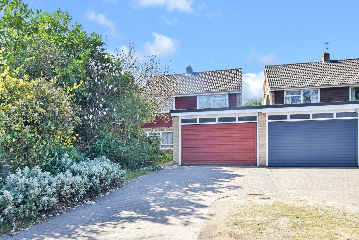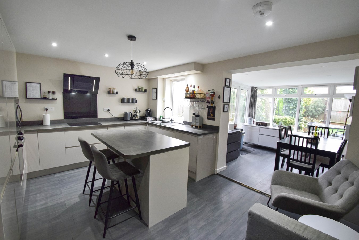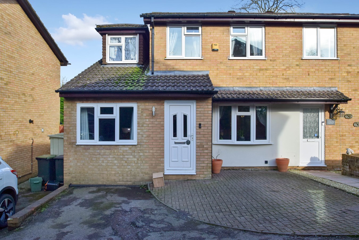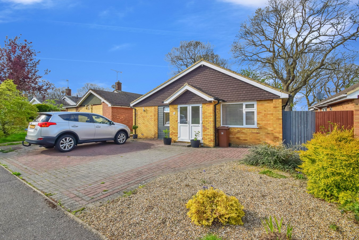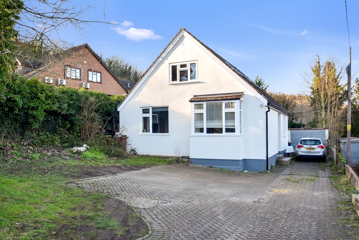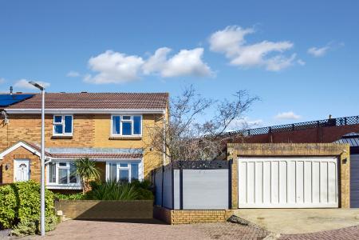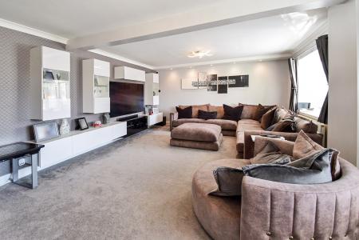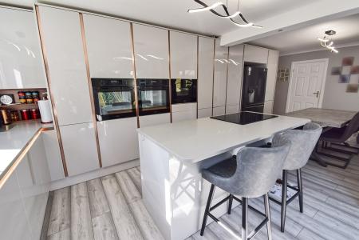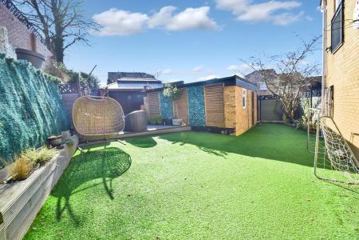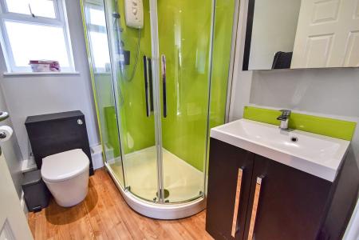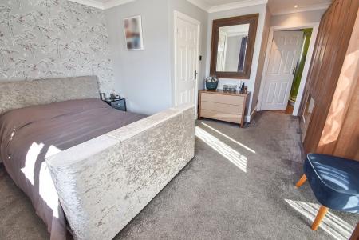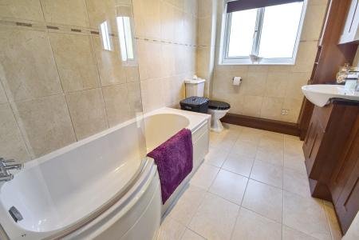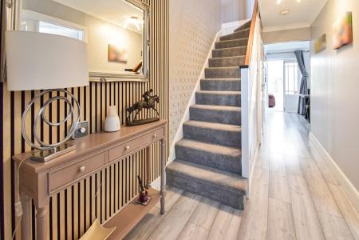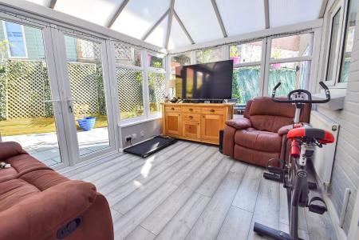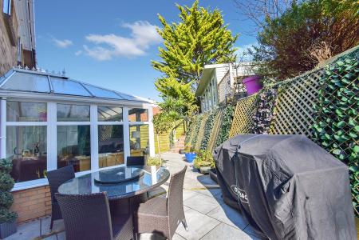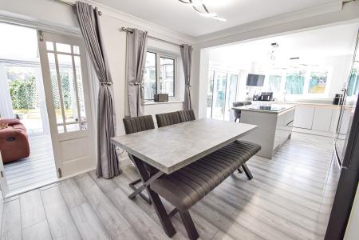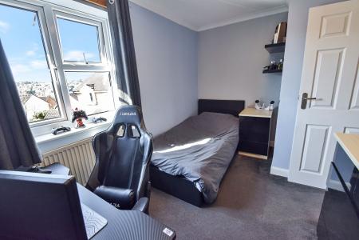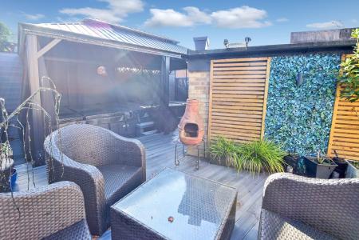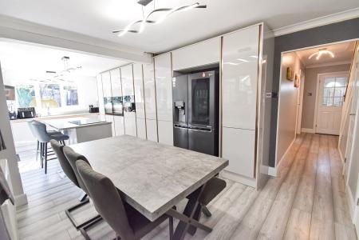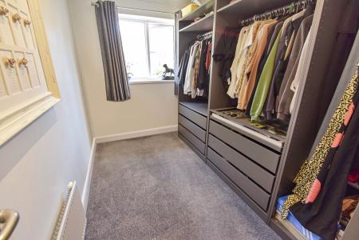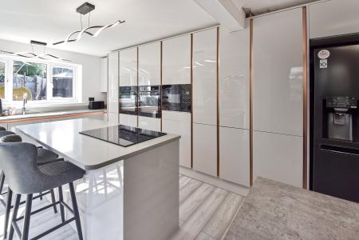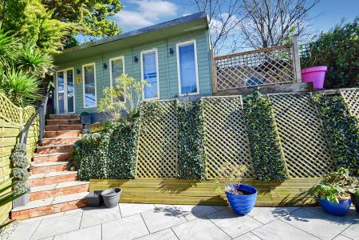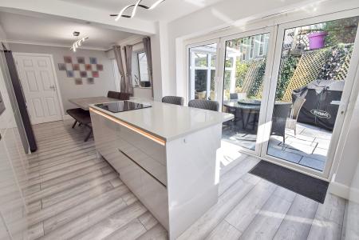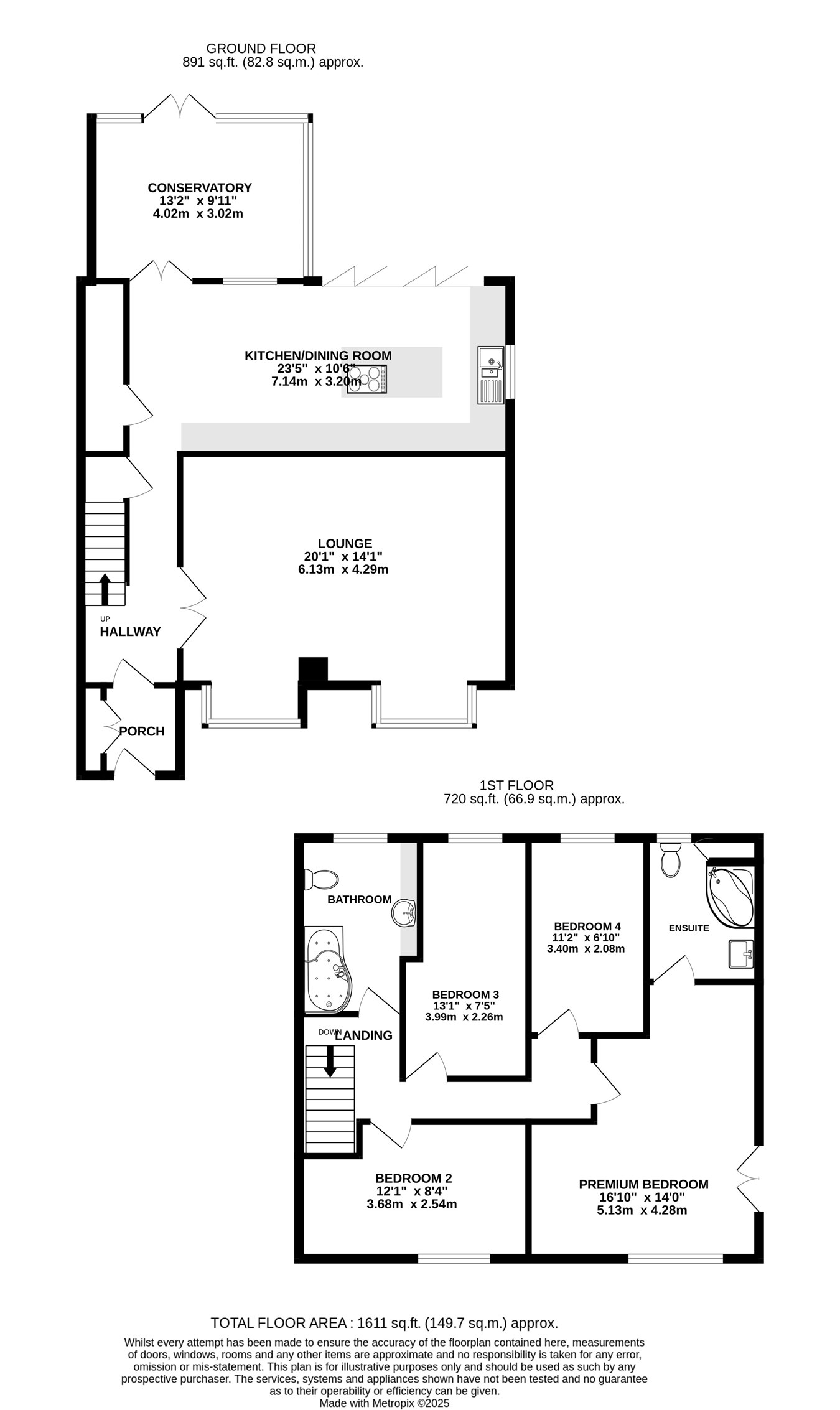- Fantastic Four Bedroom Bedroom Extended Home
- A Great Family Home
- Premium Bedroom Has Ensuite
- Contemporary Fitted Kitchen
- Conservatory
- Landscaped Garden
- Detached Double Garage
- Driveway for Four Cars
4 Bedroom Semi-Detached House for sale in Walderslade, Chatham
450,000 - £475,000
If you are looking for a family home which offers you the wow factor then you will not be disappointed as this lovely home is great for all the family to enjoy and an ideal property for entertaining with family and friends.
The current owners have maintained and presented throughout. To the ground floor you are welcomed to a spacious entrance hallway with French doors leading through to a good size lounge for all the family to chill and relax. The modern fitted kitchen offers a contemporary style kitchen/diner with a range of fitted units and a host of integrated appliances to include double oven, microwave, integral dishwasher, ample worksurfaces and a central island with hob and breakfast bar. This is a lovely space to entertain with friends and for family gatherings. Also with Bi-fold doors leading onto the terrace and the conservatory overlooks the private landscaped garden which is a lovely spot to enjoy.
On the first floor you are welcomed to four good size bedrooms, the premium bedroom offering fitted wardrobes, a modern ensuite plus family bathroom.
Moving outside you will not be disappointed with the lovely garden which is set on a corner plot with low maintenance in mind. The garden offers a summer house with bar which is ideal to use throughout the year and can be used as an office. Also with a large patio area and artificial grass leading to a further seating area. Offers double garage and driveway for four cars.
This is a lovely family home and we do recommend a viewing. Please call the Walderslade sales team.
Ground FloorPorch
Lounge
20' 1" x 14' 1" (6.12m x 4.29m)
Kitchen/Dining Room
23' 5" x 10' 6" (7.14m x 3.20m)
Conservatory
13' 2" x 9' 11" (4.01m x 3.02m)
First Floor
Premium Bedroom
16' 10" x 14' 10" (5.13m x 4.52m)
Bedroom 2
12' 1" x 8' 4" (3.68m x 2.54m)
Bathroom
Bedroom 3
13' 1" x 7' 5" (3.99m x 2.26m)
Bedroom 4
11' 2" x 6' 10" (3.40m x 2.08m)
Ensuite
Important Information
- This is a Freehold property.
Property Ref: 5093134_27969699
Similar Properties
Walderslade Road, Walderslade, Chatham, ME5
4 Bedroom Link Detached House | Offers Over £425,000
No Chain! The vendors have informed us that this super house has been owned by the same family since 1970 and is now bei...
Tavistock Close, Walderslade Woods, Chatham, ME5
4 Bedroom Semi-Detached House | Guide Price £400,000
Guide Price £400,000 - £425,000This beautiful family home is situated in a popular cul-de-sac in Walderslade. Within eas...
Woodbury Road, Walderslade Woods, Chatham, ME5
4 Bedroom Semi-Detached House | Guide Price £400,000
Guide Price £400,000 - £425,000This lovely family home is tucked away in a popular cul-de-sac in Walderslade. Great acce...
2 Bedroom Bungalow | Offers in region of £475,000
Being Offered with no forward chain is this beautifully two bedroom detached bungalow. The current owners have refurbish...
Sussex Drive, Walderslade, ME5
3 Bedroom Semi-Detached House | Offers Over £475,000
The current vendors have transformed this property into a stunning house to live in. A high specification lounge/dining...
Robin Hood Lane, Walderslade, ME5
4 Bedroom Detached House | Guide Price £500,000
Guide Price £500,000 - £525,000This versatile and deceptively spacious property sits on a good size plot and has a varie...

Greyfox Sales & Lettings (Walderslade)
Walderslade Village Centre, Walderslade, Walderslade, Kent, ME5 9LR
How much is your home worth?
Use our short form to request a valuation of your property.
Request a Valuation
