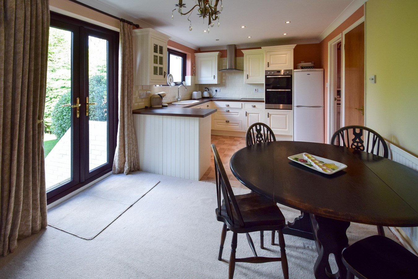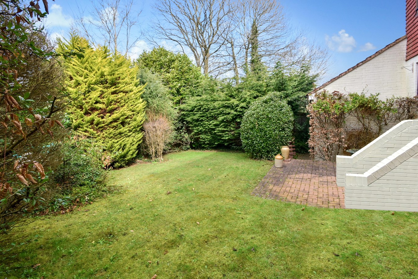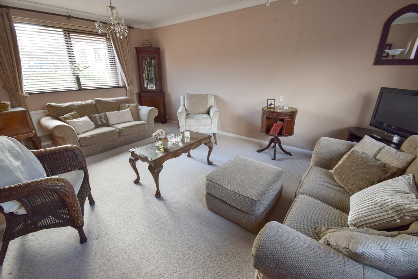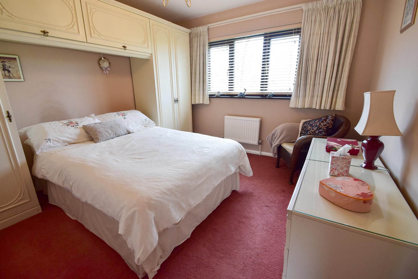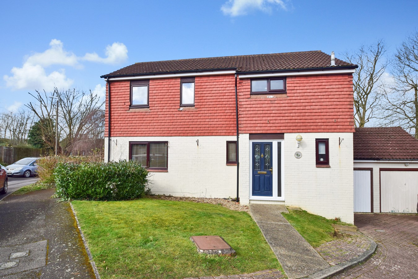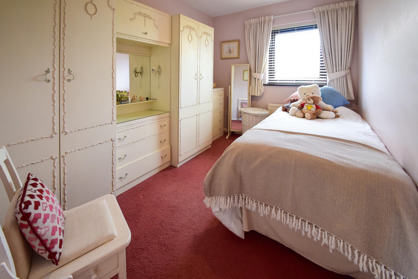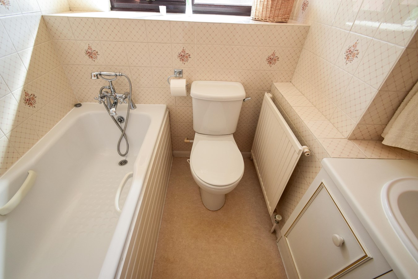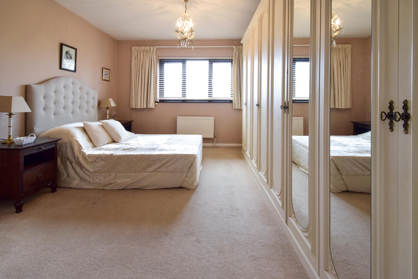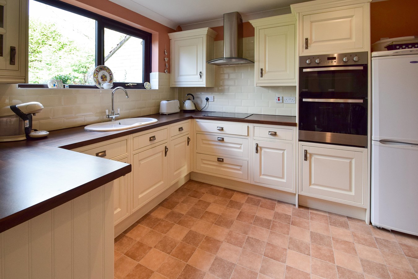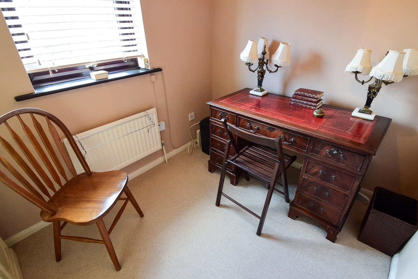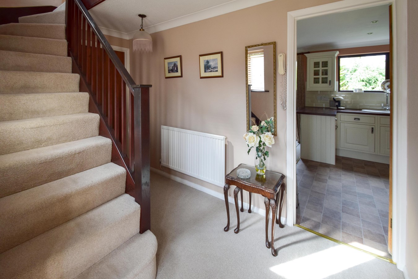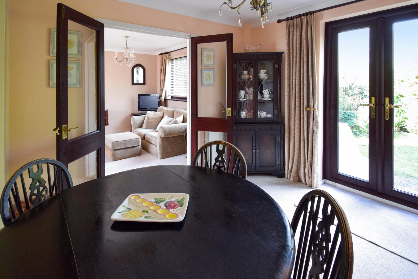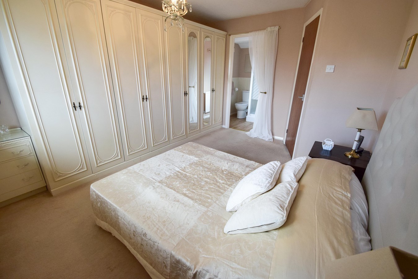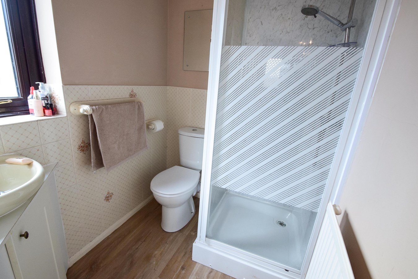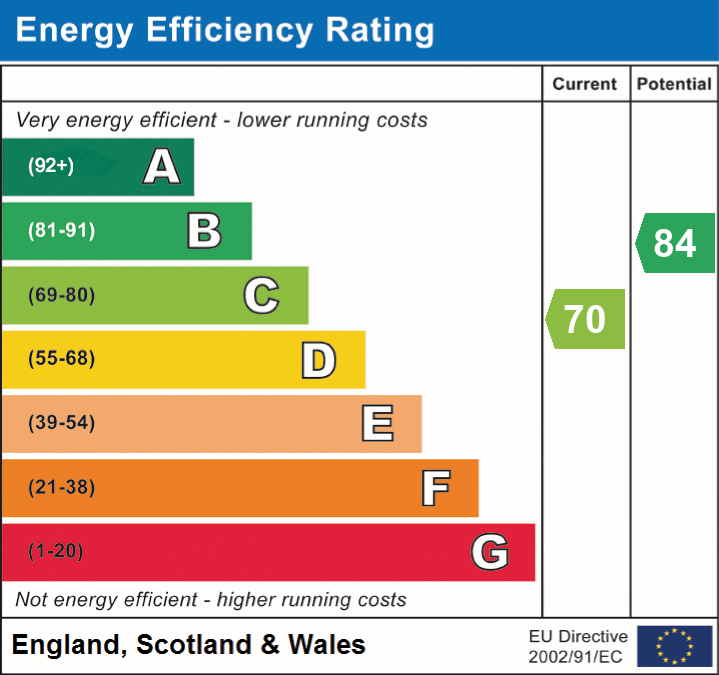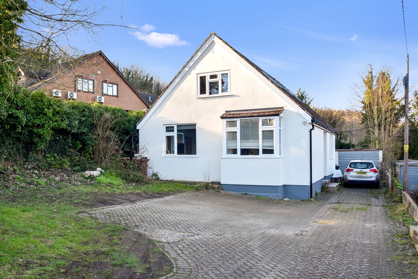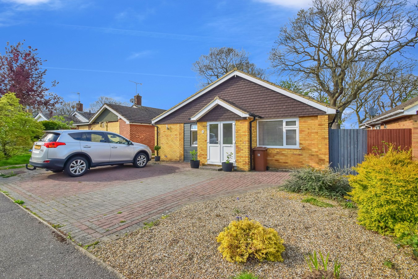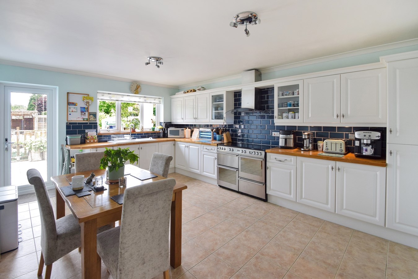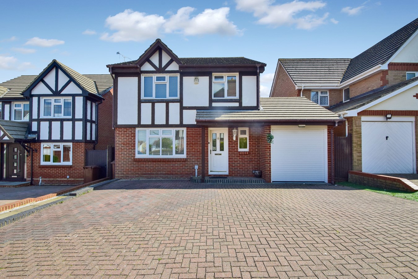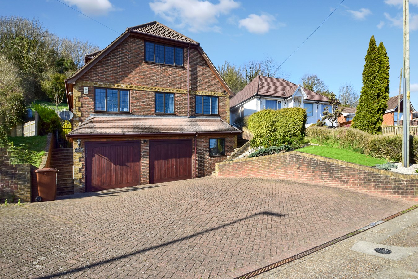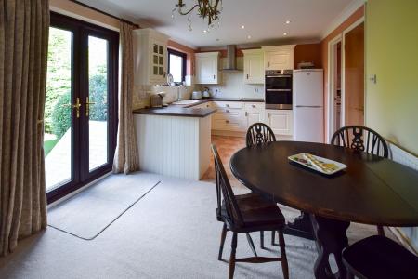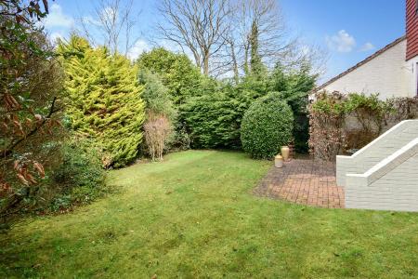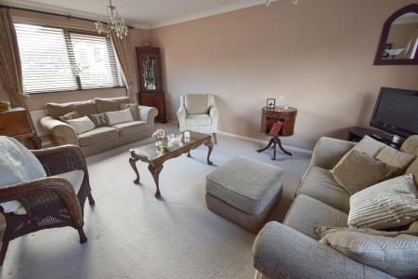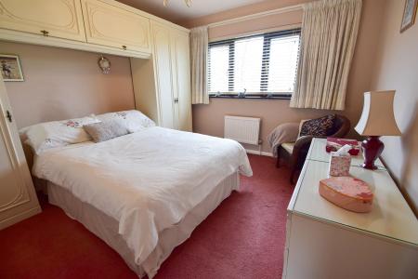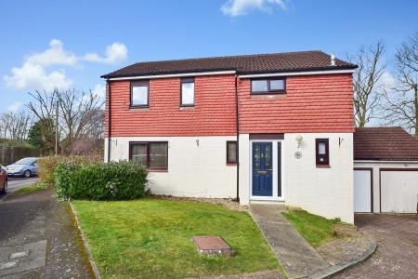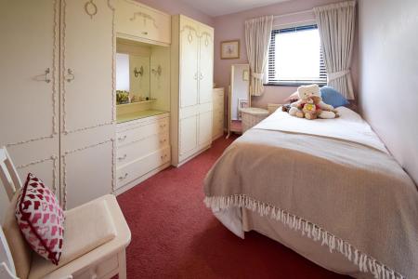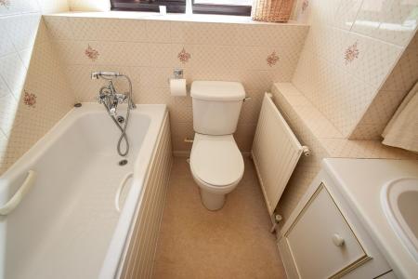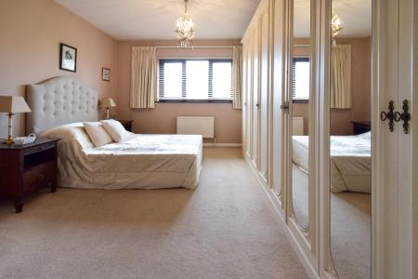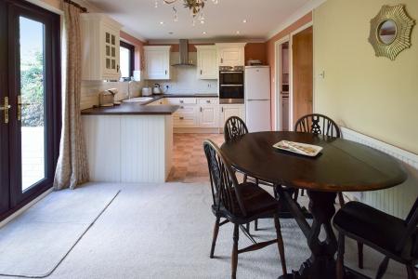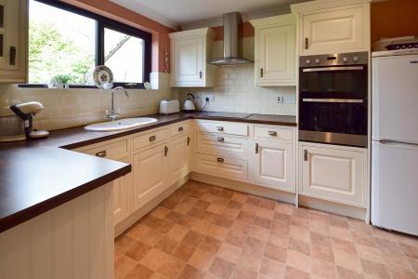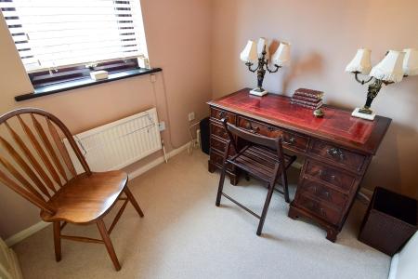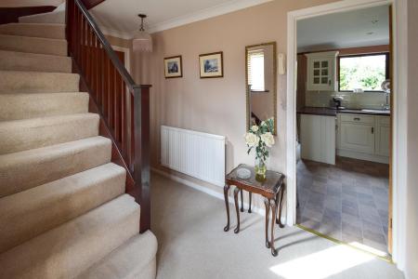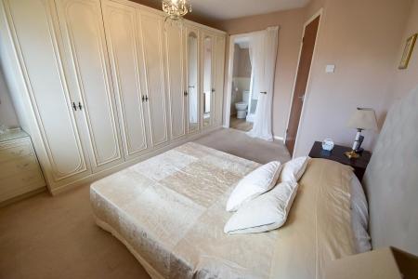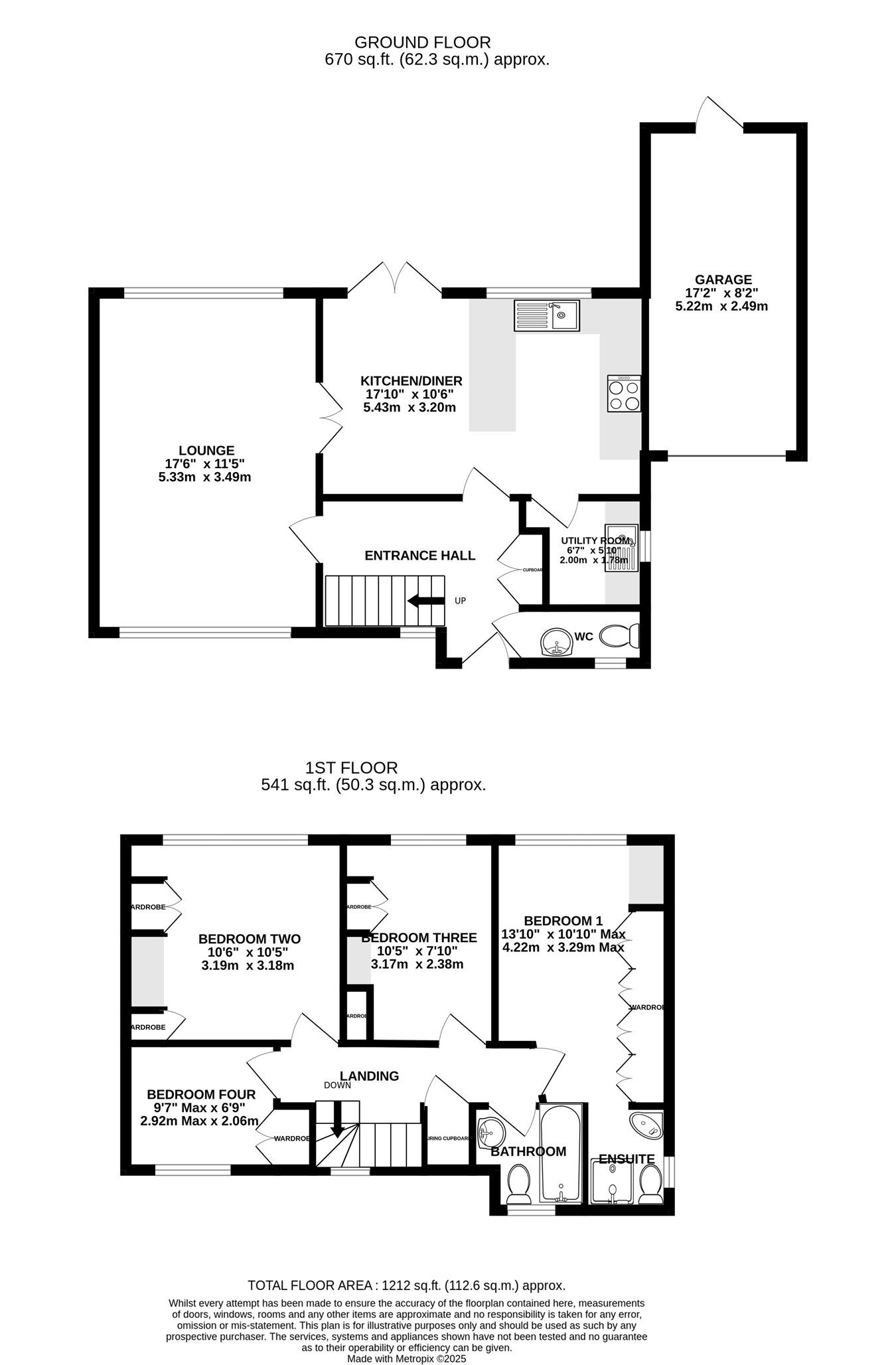- No Forward Chain
- Four Bedroom Detached
- Walderslade Woods
- Two Bathrooms
- Kitchen/Diner
- Utility Room
- Downstairs WC
- Garage/Parking
4 Bedroom Detached House for sale in Walderslade Woods, Chatham
**Guide Price £500,000 - £525,000**
Being offered with no forward chain is this well maintained four bedroom detached house. This lovely home has been well maintained throughout and will make a great family home. Rarely do properties come available in this sought after location within Walderslade Woods.
On entering you are welcomed to a spacious entrance hallway with fitted storage cupboard, WC, and stairs to first floor. Continuing through you have a good size modern kitchen/diner which offers a range of country style fitted wall and base units and a host of integrated appliances, this to include: integrated double oven and hob, fridge/freezer and ample worksurfaces. Also has the added benefit of a utility room with further fitted units, plumbing for a washing machine plus dishwasher to remain. The dining area is a good space to entertain family and friends with French doors leading out onto the enclosed rear garden. Further accommodation includes a good size lounge which offers double aspect windows which allows a lot of light in. This is a lovely room to relax and unwind in.
Moving upstairs you have four good size bedrooms, all of which are offered with wardrobes. The premium is a great size with ensuite.
Externally there is a well kept front and rear garden, the front is laid to lawn with driveway leading to the garage. The rear garden offers a variety of trees and plants, mainly laid to lawn with patio area and access to the garden.
There is no doubt this is an outstanding home and we would recommend a viewing. Please call the Walderslade Sales Team for further details.
Ground FloorEntrance Hall
Lounge
17' 6" x 11' 5" (5.33m x 3.48m)
Kitchen/Diner
17' 10" x 10' 6" (5.44m x 3.20m)
Utility Room
6' 7" x 5' 10" (2.01m x 1.78m)
WC
First Floor
Bedroom 1
13' 10" x 10' 10" (4.22m x 3.30m)
Ensuite
Bedroom 2
10' 6" x 10' 5" (3.20m x 3.17m)
Bedroom 3
10' 5" x 7' 10" (3.17m x 2.39m)
Bedroom 4
9' 7" x 6' 9" (2.92m x 2.06m)
Bathroom
External
Garage
17' 2" x 8' 2" (5.23m x 2.49m)
Important Information
- This is a Freehold property.
Property Ref: 5093134_28789428
Similar Properties
Robin Hood Lane, Walderslade, ME5
4 Bedroom Detached House | Guide Price £500,000
Guide Price £500,000 - £525,000This versatile and deceptively spacious property sits on a good size plot and has a varie...
2 Bedroom Bungalow | Offers in region of £475,000
Being Offered with no forward chain is this beautifully two bedroom detached bungalow. The current owners have refurbish...
Sussex Drive, Walderslade, ME5
3 Bedroom Semi-Detached House | Offers Over £475,000
The current vendors have transformed this property into a stunning house to live in. A high specification lounge/dining...
King George Road, Walderslade, ME5
4 Bedroom Detached Bungalow | Offers Over £525,000
This superb detached bungalow is versatile in layout with amazing space for a family to enjoy. Sitting on a good size pl...
Niven Close, Wainscott, Rochester, ME3
4 Bedroom Detached House | £575,000
We are pleased to present to the market this delightful detached family home. This property has been well maintained thr...
Princes Avenue, Walderslade, Chatham, ME5
4 Bedroom Detached House | £585,000
We are pleased to offer to the market this individually built detached family home. The current vendors have maintained...

Greyfox Sales & Lettings (Walderslade)
Walderslade Village Centre, Walderslade, Walderslade, Kent, ME5 9LR
How much is your home worth?
Use our short form to request a valuation of your property.
Request a Valuation
