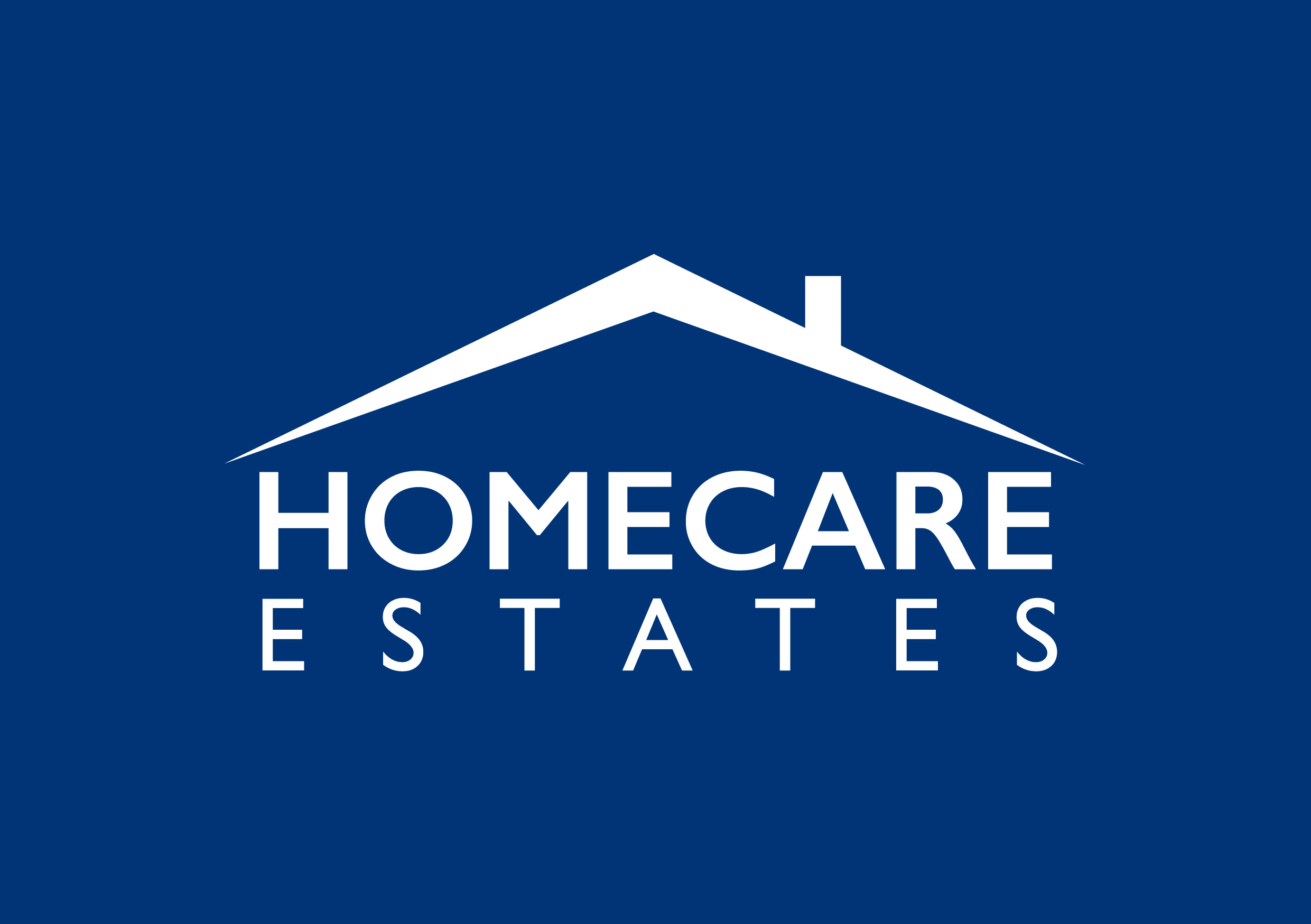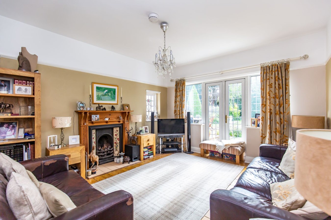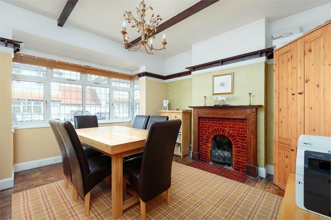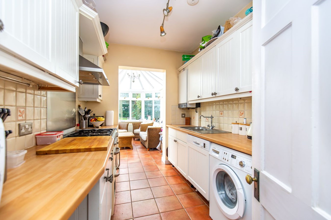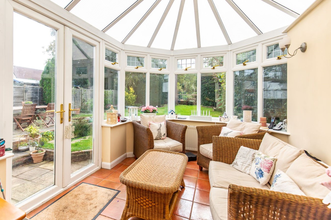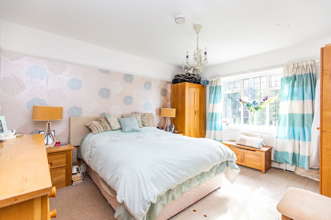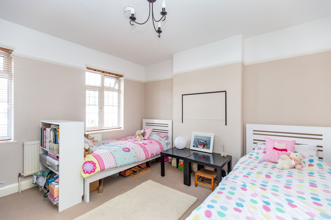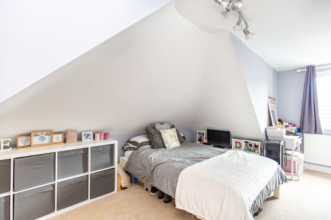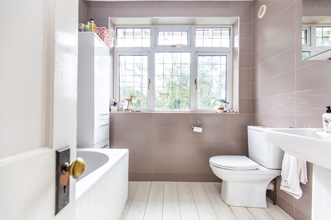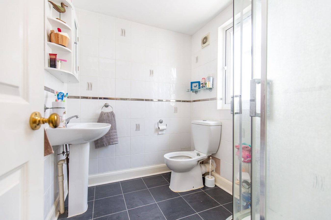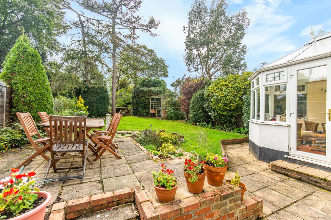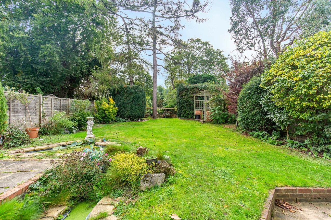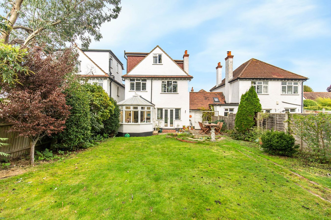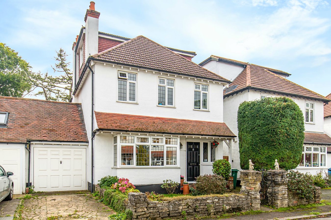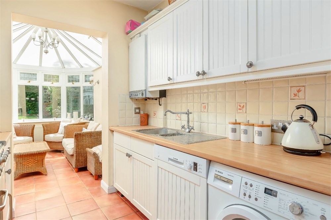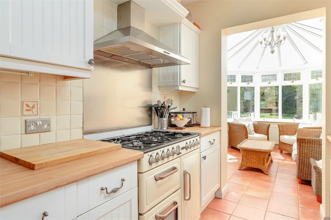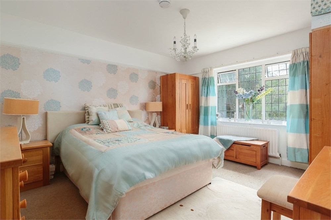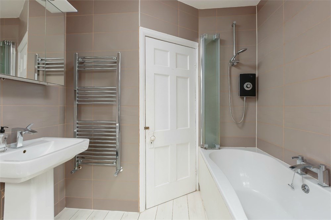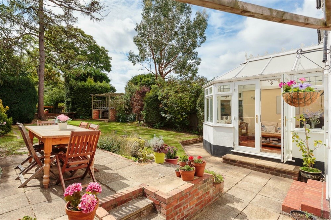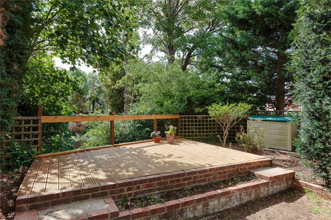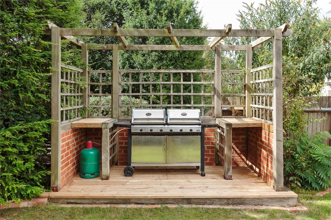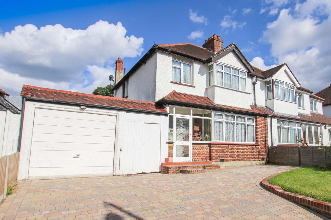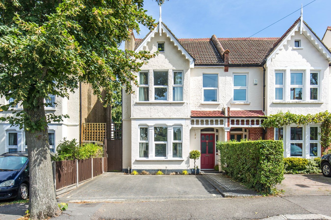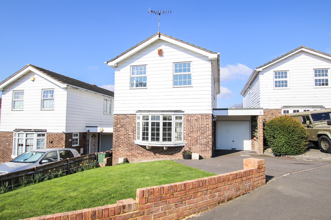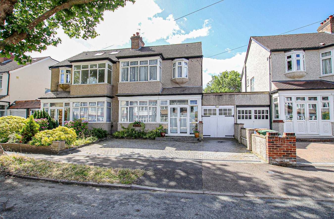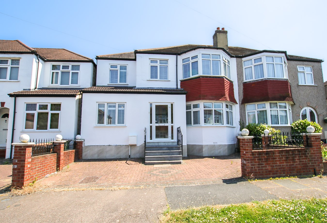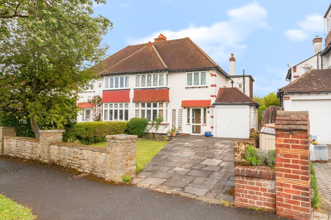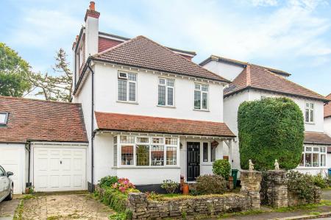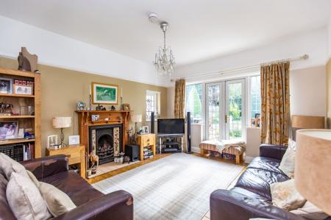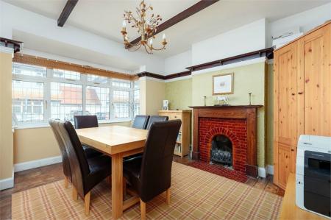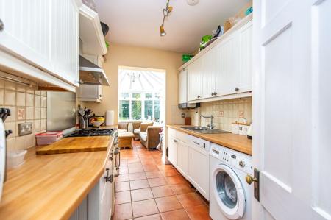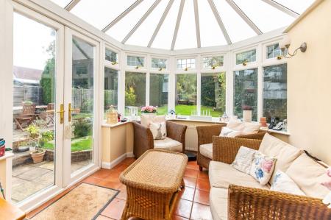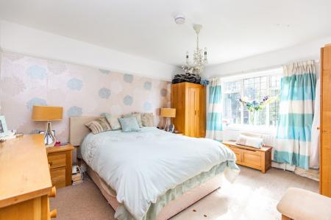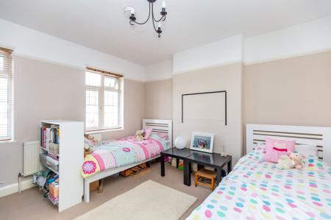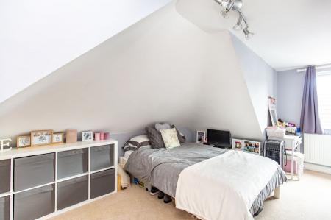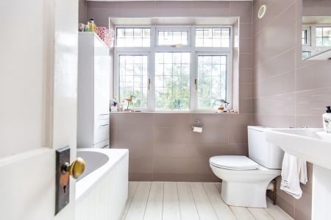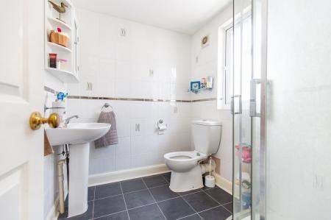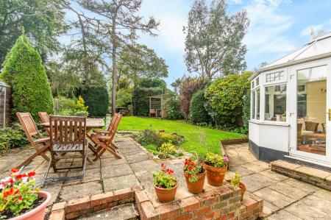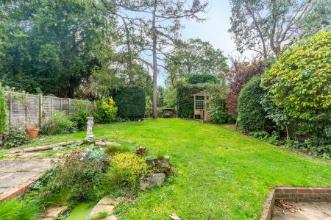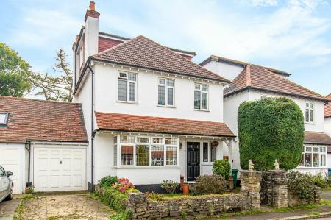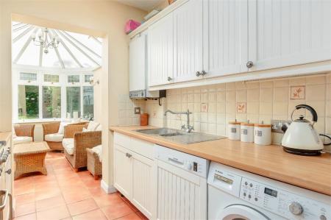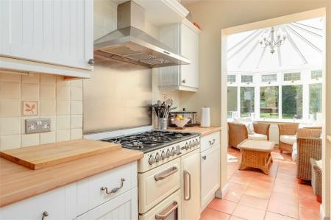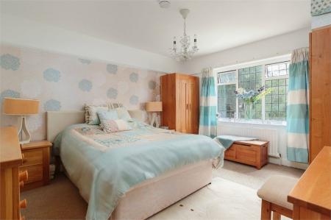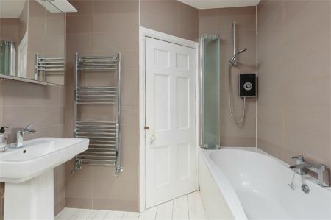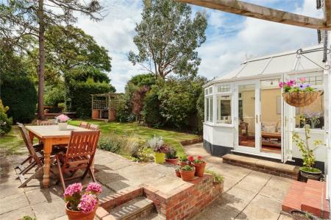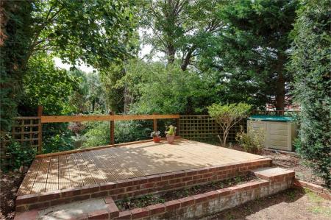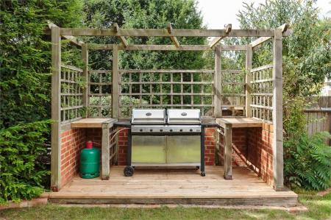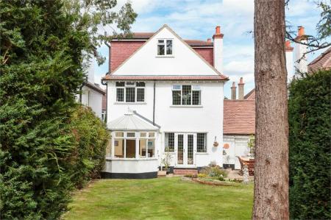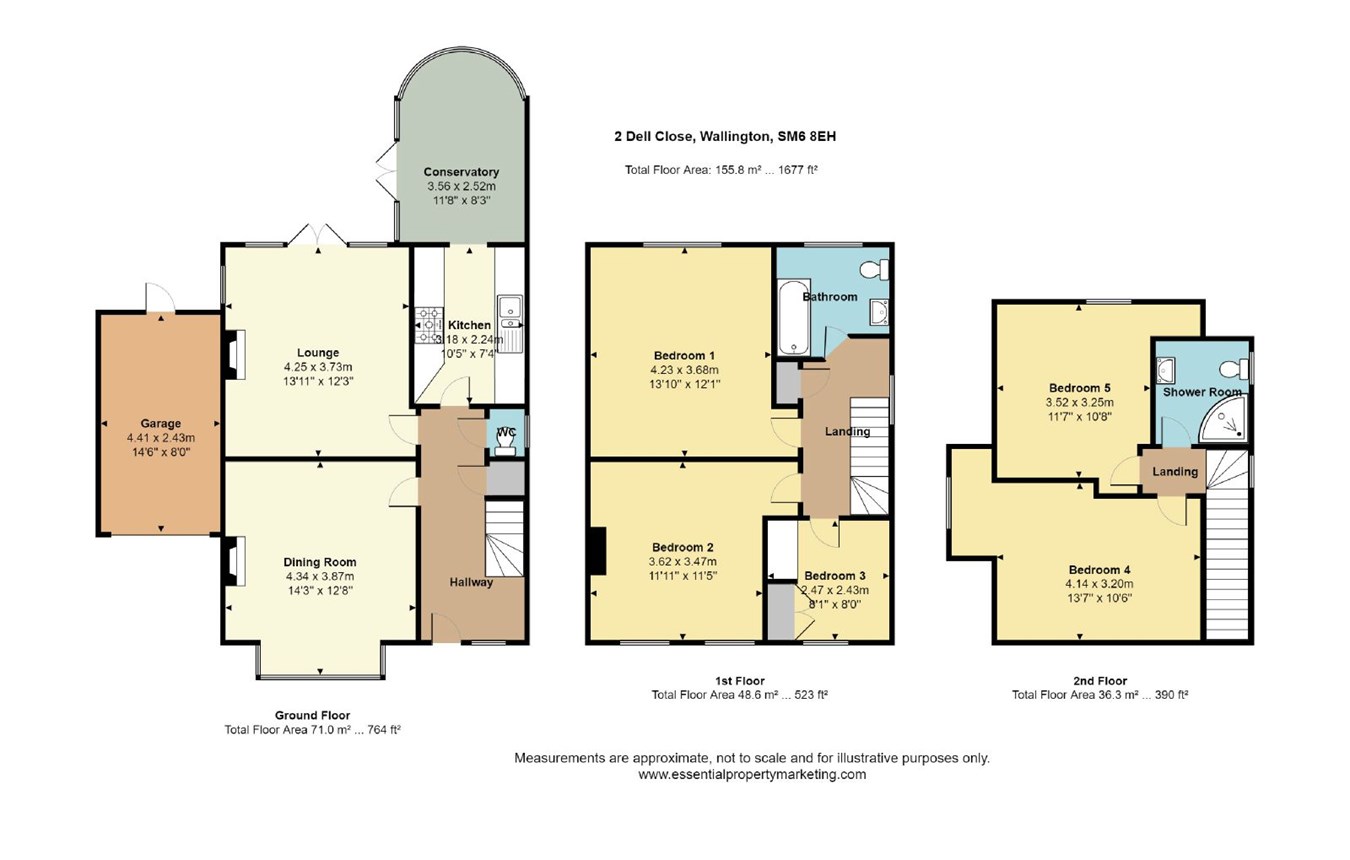- Double Glazed windows
- Gas Central Heating
- Conservatory
- Secluded 80' South Facing Garden
- Garage & Off-Street Parking
5 Bedroom Detached House for sale in WALLINGTON
VIDEO TOUR AVAILABLE
Homecare Estates is pleased to offer to the market this beautiful 5 bedroom linked detached house located approximately 1 mile from both Wallington and Waddon British Rail Stations and convenient for access to both Wilson’s Grammar School and Wallington Grammar School for Boys. The property comprises of, briefly; 5 bedrooms, 2 reception rooms, conservatory, kitchen, bathroom/W.C., shower room/W.C., and south facing rear garden. EPC Rating: EEntrance
Covered Entrance Porch: Front door to:
Entrance Hallway: 15' 4" x 6' 10" (4.67m x 2.08m) Under stairs cupboard housing consumer board, picture rail, double radiator, laminate wood floor.
Dining Room:
14' 4" into bay x 12' 7" into alcove (4.37m x 3.84m). Feature fire-place, picture rail, plate rail, exposed floorboards and beams, radiator with cover, triple aspect double glazed bay window to front.
Lounge:
13' 11" x 12' 1" (4.24m x 3.68m) Feature fire-place, exposed floorboards, radiator with cover, double glazed doors to garden with double glazed windows to rear.
Kitchen:
10' 5" x 7' 4" (3.18m x 2.24m) Modern fitted kitchen with matching wall and base units and work surfaces over, stainless steel single drainer 1½ bowl sink unit with mixer tap, space for fridge freezer, space for range cooker, space and plumbing for washing machine, integrated Bosch dishwasher, wall mounted Potterton gas combination boiler, part tiled walls, tiled floor, power points, archway to conservatory.
Conservatory:
11' 5" x 8' 2" (3.48m x 2.49m) Radiator, tiled floor, double glazed windows, double glazed doors to garden.
First Floor Landing
Double power point, built-in airing cupboard, frosted leaded light window to side.
Bedroom 1:
13' 10" into door recess x 12'0 (4.22m x 3.66m) Picture rail, double radiator, power points, double glazed leaded light window to rear.
Bedroom 2:
13' 10" max, 11' 5" min x 11'10" (4.22m max, 3.48m min x 3.61m) Picture rail, double radiator, two double glazed windows to front.
Bedroom 3:
8' x 8' 1" (2.44m x 2.46m) Fitted wardrobe with cupboards and drawers, picture rail, single radiator, power points, laminate wood floor, double glazed window to front.
Family Bathroom:
7' 4" x 5' 9" (2.24m x 1.75m) Panel enclosed bath with mixer tap and electric shower unit over, close coupled W.C., pedestal wash hand basin with mixer tap, heated towel rail, inset ceiling spotlights, laminate wood floor, double glazed leaded light window to rear.
Second Floor Landing:
Access to bedrooms 4 and 5 and shower room, double glazed window to side.
Bedroom 4:
16' 9" x 10' 6" (5.11m x 3.20m) Gabled ceiling, recessed shelving, radiator, power point, double glazed window to side.
Bedroom 5:
11' 6" x 10' 8" (3.51m x 3.25m) Gabled ceiling, power points, double radiator, double glazed window to rear.
Shower Room:
6' 10" x 5' 9" (2.08m x 1.75m) Fully enclosed shower cubicle with Triton shower, close coupled W.C., pedestal wash hand basin with mixer tap, tiled walls, extractor fan, double glazed window to side.
Rear Garden:
80' x 30' 11" (24.38m x 9.42m) South facing and secluded garden being mainly laid to lawn, two ornate ponds, paved patio area, flower and shrub border, bushes, outside tap, side access.
Garage:
14' 5" x 8' (4.39m x 2.44m) Attached to the side with up and over door, power and light and access from garden.
Off Street Parking: Hard standing for one car.
(EPC) EEC next to EIR
Important Information
- This is a Freehold property.
Property Ref: 12094001_20767689
Similar Properties
Foresters Drive, Wallington, SM6
3 Bedroom House | Guide Price £650,000
Homecare Estates is proud to present to the market, for the first time in 39 years, this lovely three bedroom semi-detac...
Blenheim Gardens, Wallington, SM6
4 Bedroom Semi-Detached House | £625,000
As Sole Agents, Homecare Estates is proud to present this beautiful Edwardian family home. Retaining the architectural d...
4 Bedroom Detached House | Guide Price £625,000
Homecare Estates is delighted to present to the market, for the first time in 39 years, this lovely four bedroom detache...
Morton Gardens, WALLINGTON, SM6
3 Bedroom Semi-Detached House | Guide Price £675,000
Homecare Estates is delighted to present to the market, for the first time in 38 years, this lovely three-bedroom semi-d...
Raleigh Avenue, Wallington, SM6
5 Bedroom Semi-Detached House | Offers in excess of £700,000
A beautifully presented four/five bedroom semi-detached house which has been extended to the side and rear to provide sp...
Redford Avenue, WALLINGTON, SM6
4 Bedroom Semi-Detached House | £750,000
Homecare Estates is proud to present to the market, for the first time in 37 years, this lovely four bedroom extended se...
How much is your home worth?
Use our short form to request a valuation of your property.
Request a Valuation
