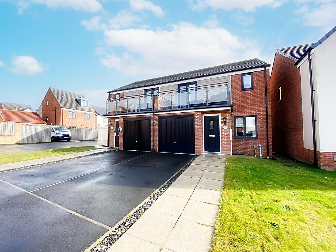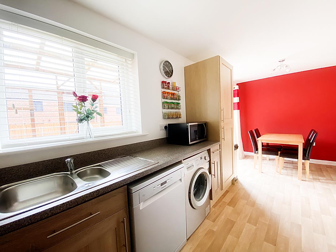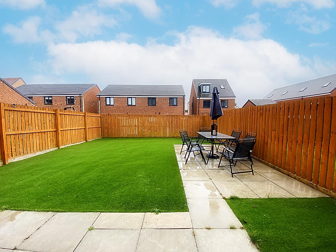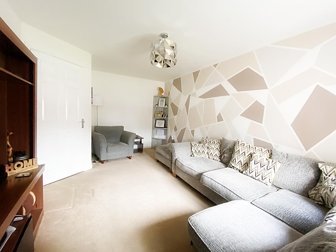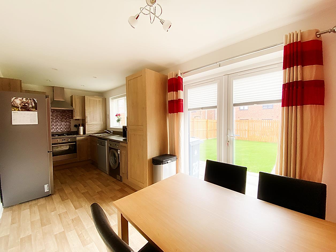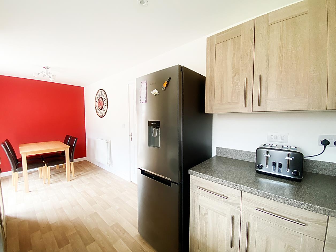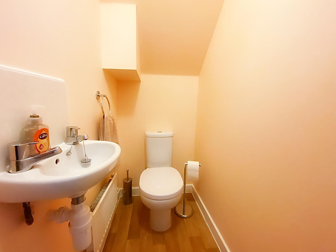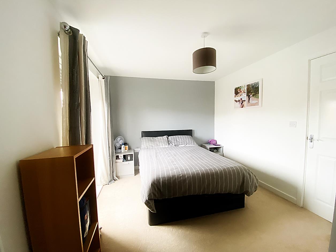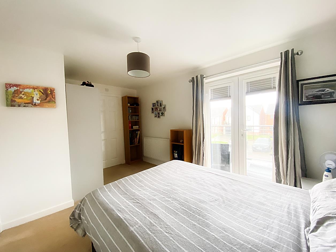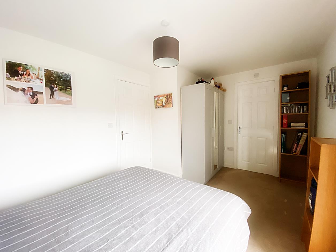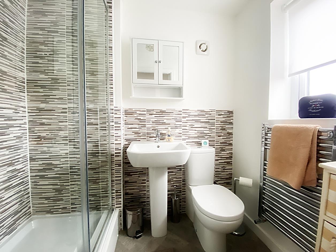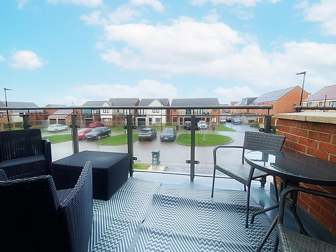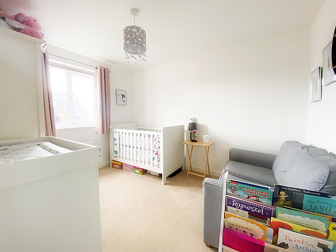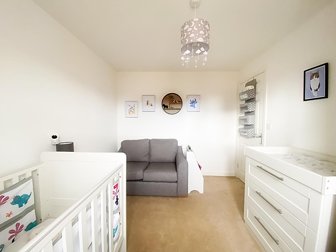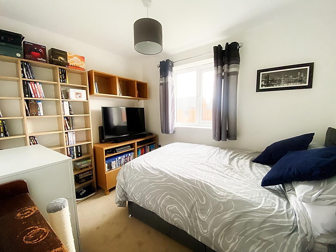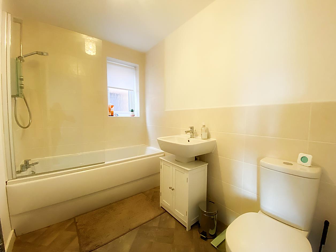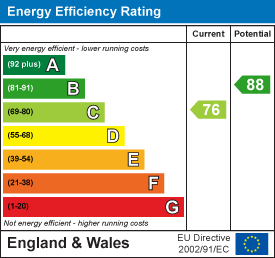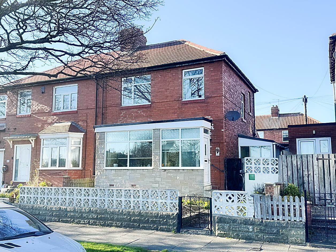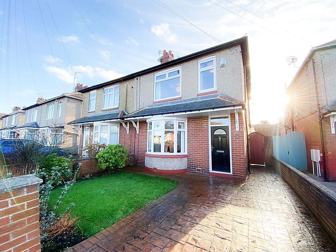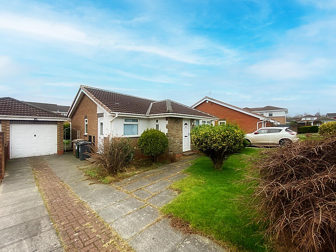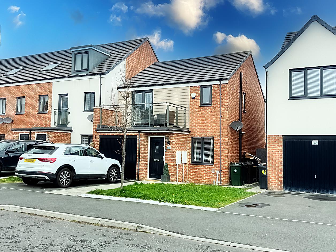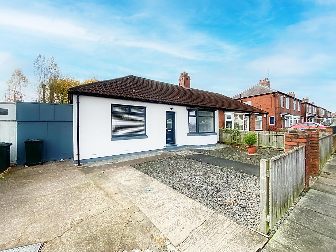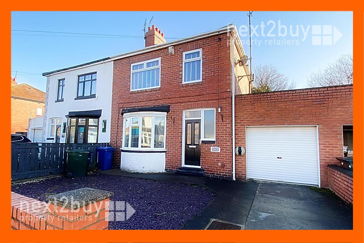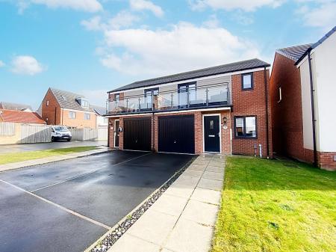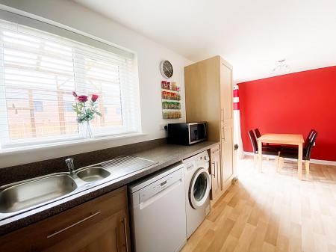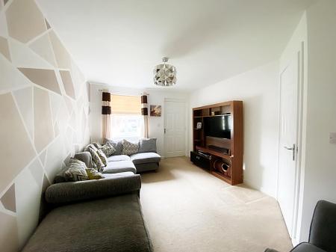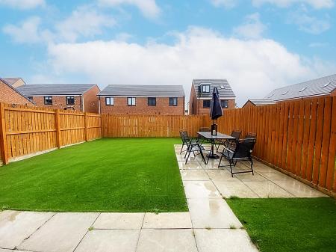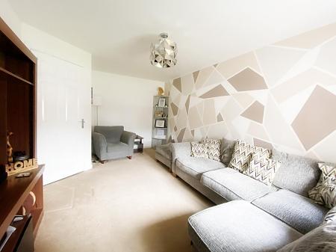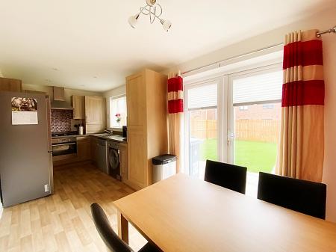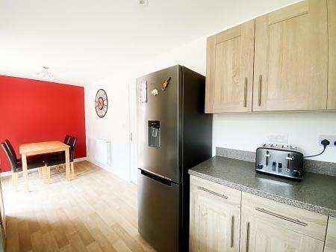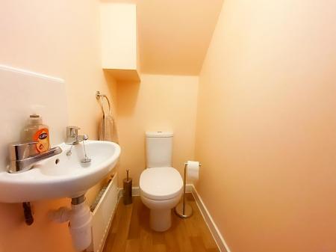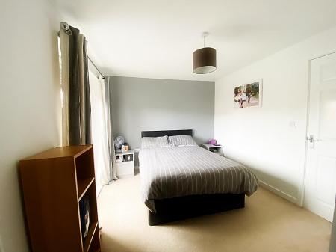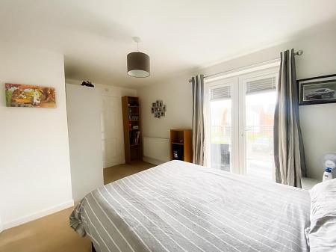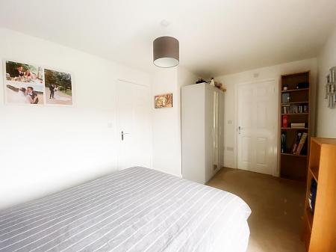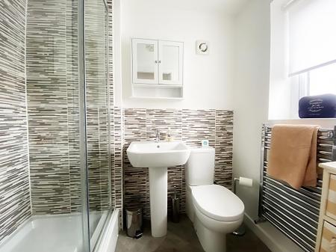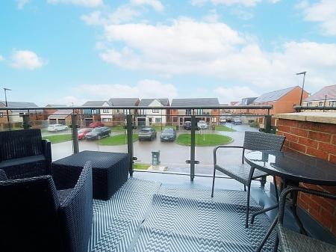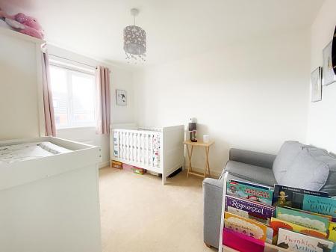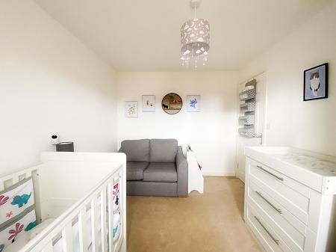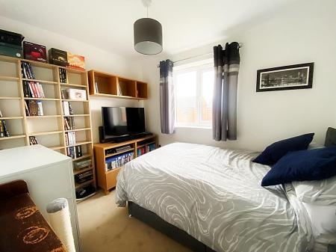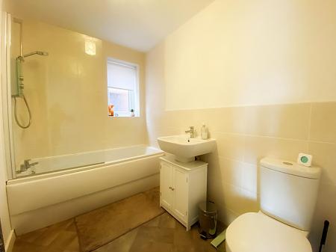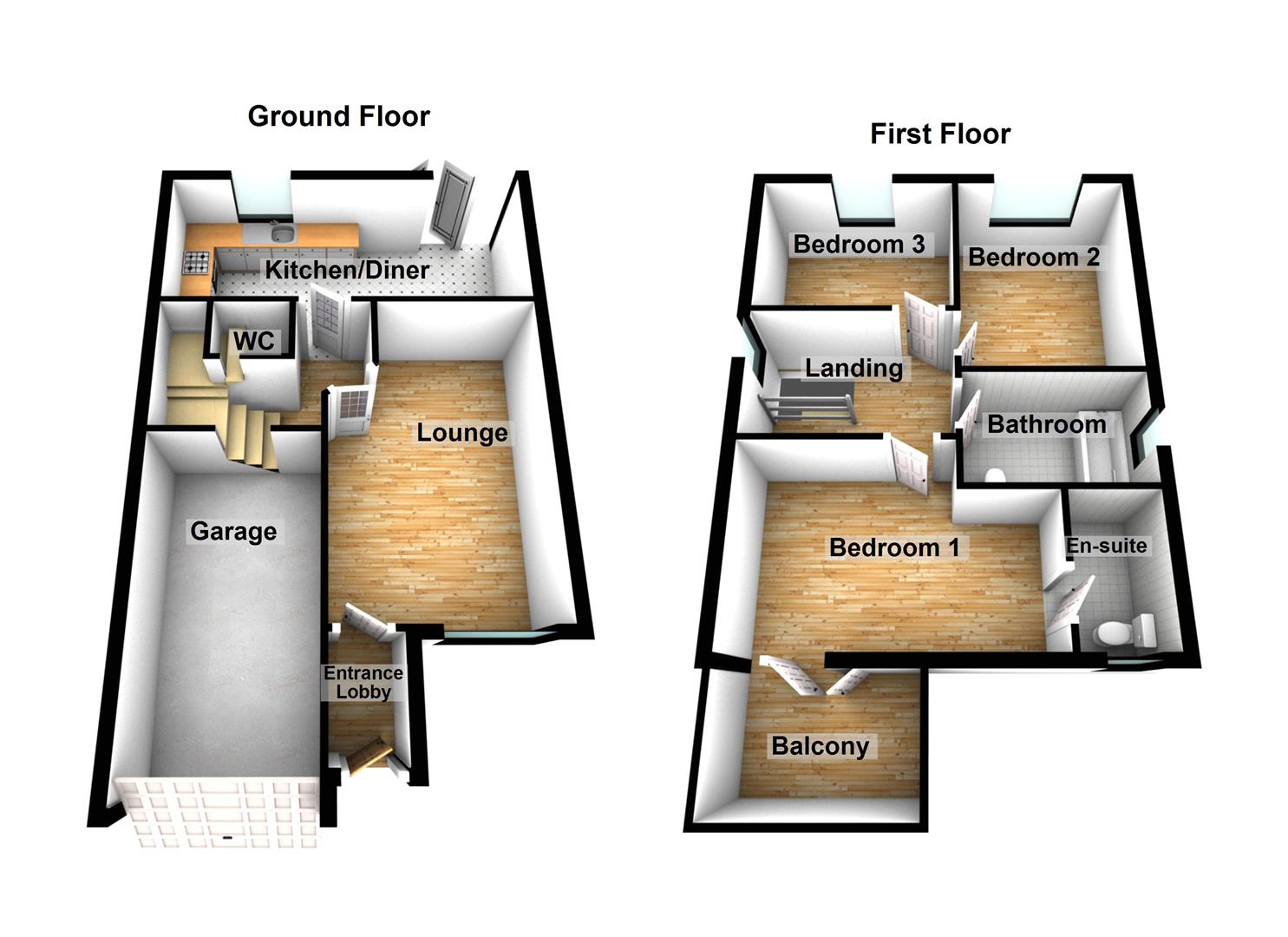- Three Bedroom Semi Detached House
- Master Bedroom With En-Suite
- Spacious Kitchen Diner
- Downstairs W/C
- Off Street Parking & Garage
- Low Maintenance Rear Garden
- Freehold
- Council Tax Band C
- EPC Rating C
3 Bedroom Semi-Detached House for sale in Wallsend
** SEMI DETACHED HOUSE ** THREE GOOD SIZE BEDROOMS ** EN-SUITE & BALCONY TO MASTER **
** DOWNSTAIRS WC ** KITCHEN/DINING ROOM ** LOVELY LOW MAINTENANCE REAR GARDEN **
** GARAGE & OFF STREET PARKING ** HIGHLY POPULAR LOCTION ** COUNCIL TAX BAND C **
** FREEHOLD ** ENERGY RATING C **
Entrance - Entrance door into inner lobby, radiator, door leading into the lounge.
Lounge - 4.91 x 3.12 (16'1" x 10'2") - Double glazed window, radiator.
Inner Hallway - Stairs to first floor landing, radiator.
W/C - 0.9 x 1.37 (2'11" x 4'5") - WC, wash hand basin, radiator.
Kitchen/ Diner - 5.73 x 2.32 (18'9" x 7'7") - Double glazed window, wall units, base units with work tops over, sink, integrated oven & hob, radiator, double glazed French doors to the rear garden.
Landing - Cupboard, access to bedrooms and bathroom.
Bedroom 1 - 4.33 x 2.93 (14'2" x 9'7") - Double glazed French doors to the balcony, radiator.
En-Suite - 2.10 x 1.31 (6'10" x 4'3") - Double glazed window, WC, wash hand basin, shower cubicle, part tiled walls, radiator.
Bedroom 2 - 3.41 x 2.65 (11'2" x 8'8" ) - Double glazed window, radiator.
Bedroom 3 - 3.00 x 2.39 (9'10" x 7'10") - Double glazed window, radiator.
Bathroom - 2.64 x 1.69 (8'7" x 5'6") - Double glazed window, WC, wash hand basin, bath, part tiled walls, radiator.
External - Externally there is a garden area to the front together with driveway parking and access to the garage. The rear garden is of a good size and has artificial turf and a paved patio area.
Broadband And Mobile - At the time of marketing this information is correct.
Broadband: Highest available Speeds: Download: 1800 Mbps Upload: 220 Mbps
Mobile: Indoor EE>Limited Three> None 02>Limited Vodafone>Likely
Mobile: Outdoor EE>Likely Three> Likely 02>Likley Vodafone>Likely
Flood Risks - At the time of marketing this information is correct.
Yearly chance of flooding:
Rivers and the sea: Very low.
Surface water: Very low.
Property Ref: 3632_33737890
Similar Properties
Coast Road, High Heaton, Newcastle Upon Tyne
3 Bedroom Semi-Detached House | Offers Over £230,000
** THREE BEDROOM SEMI DETACHED ** SOUGHT AFTER LOCATION ** TWO RECEPTION ROOMS ** ** FREEHOLD ** CLOSE TO SCHOOLS, TRANS...
3 Bedroom Semi-Detached House | £225,000
** THIS PROPERTY IS NOW "SALE AGREED" AND THERE ARE TO BE NO FURTHER VIEWINGS - WE WOULD LOVE TO HEAR FROM YOU IF YOU HA...
2 Bedroom Detached Bungalow | £225,000
** THIS PROPERTY IS NOW "SALE AGREED" AND THERE ARE TO BE NO FURTHER VIEWINGS - WE WOULD LOVE TO HEAR FROM YOU IF YOU HA...
Moor Drive, East Benton Rise, Wallsend
3 Bedroom Detached House | £240,000
** THREE BEDROOM MODERN DETACHED HOUSE ** BALCONY ** EN-SUITE TO MASTER BEDROOM **** DOWNSTAIRS WC ** MODERN KITCHEN/DIN...
Larchwood Avenue, Walkerville, Newcastle Upon Tyne
2 Bedroom Semi-Detached Bungalow | £240,000
** This property is currently marked as "Sale Agreed," and no additional viewings will be conducted. We welcome inquirie...
Whinneyfield Road, Newcastle Upon Tyne
3 Bedroom Semi-Detached House | Offers Over £240,000
** EXTENDED THREE BEDROOM SEMI DETACHED HOUSE ** MODERN REFITTED BATHROOM **** SUPERB SPACIOUS KITCHEN / DINING / FAMILY...

next2buy Ltd (Wallsend)
Station Road, Wallsend, Tyne and Wear, NE28 8QT
How much is your home worth?
Use our short form to request a valuation of your property.
Request a Valuation
