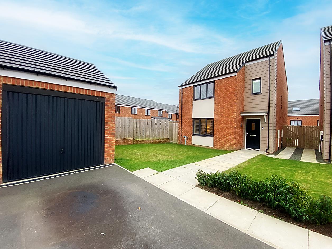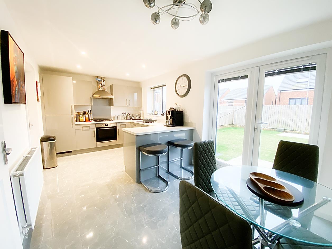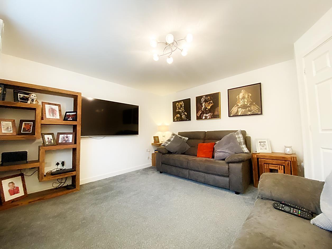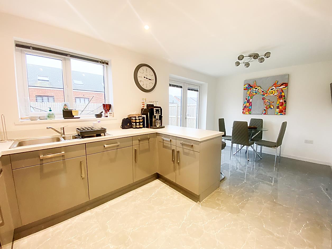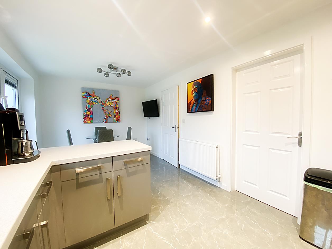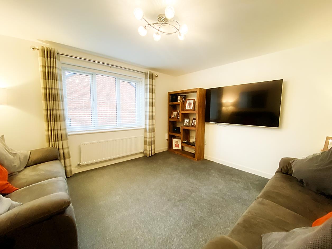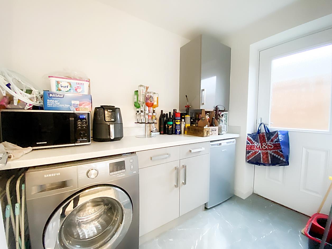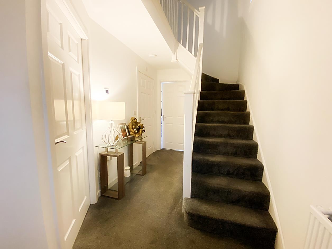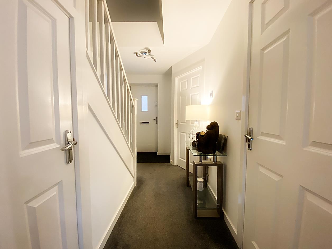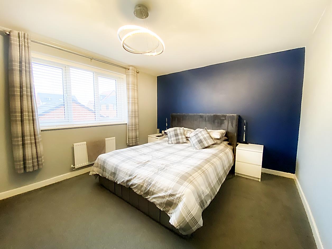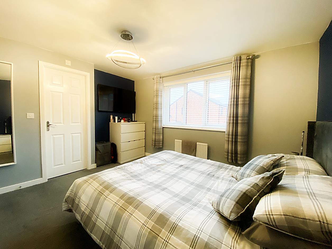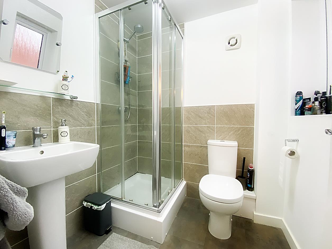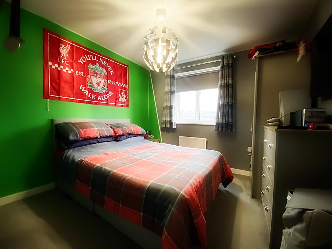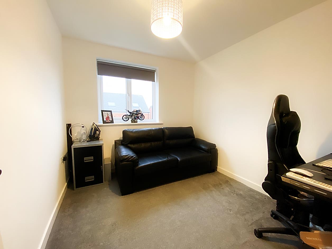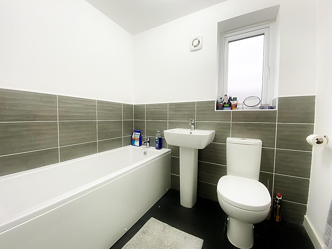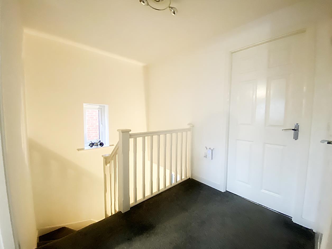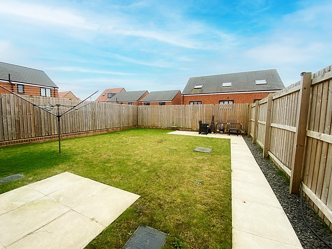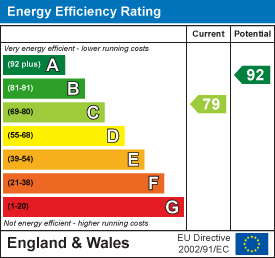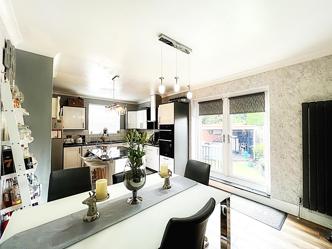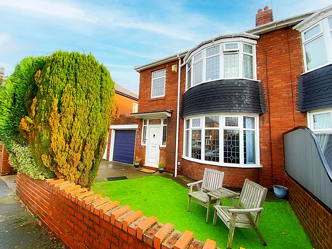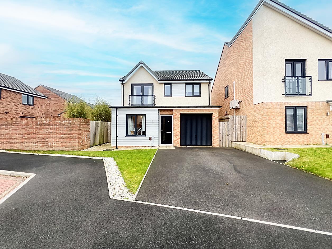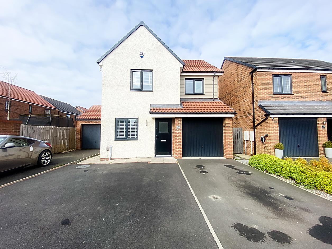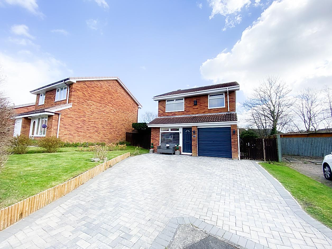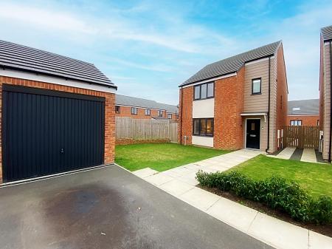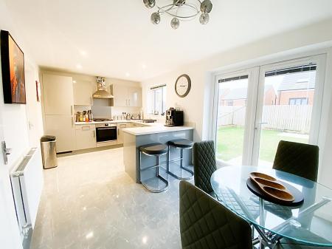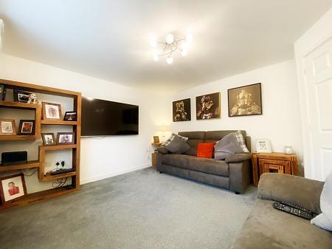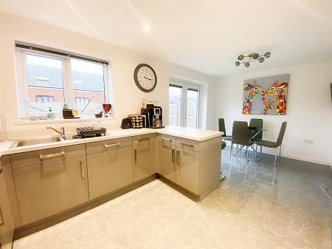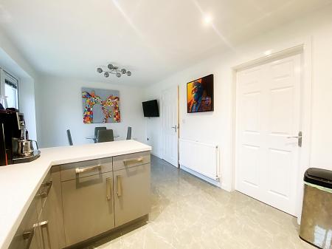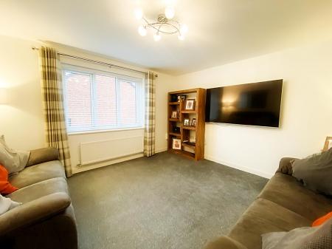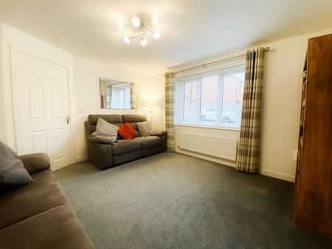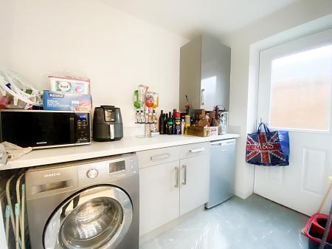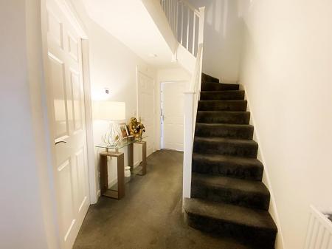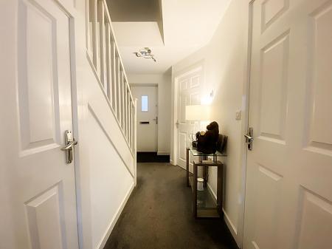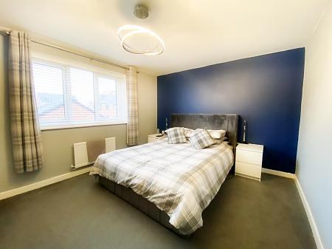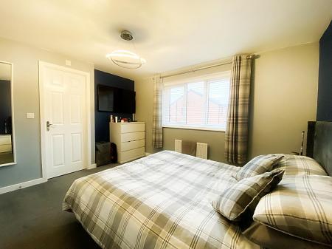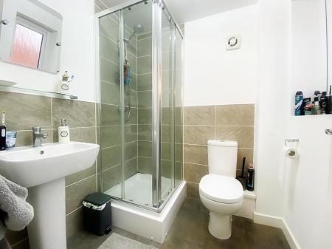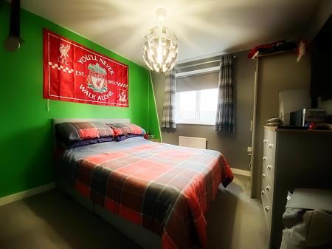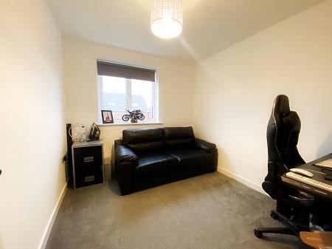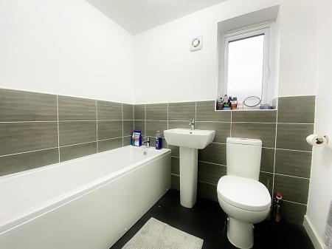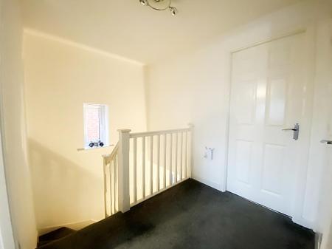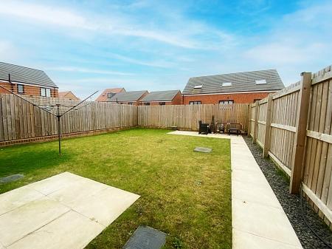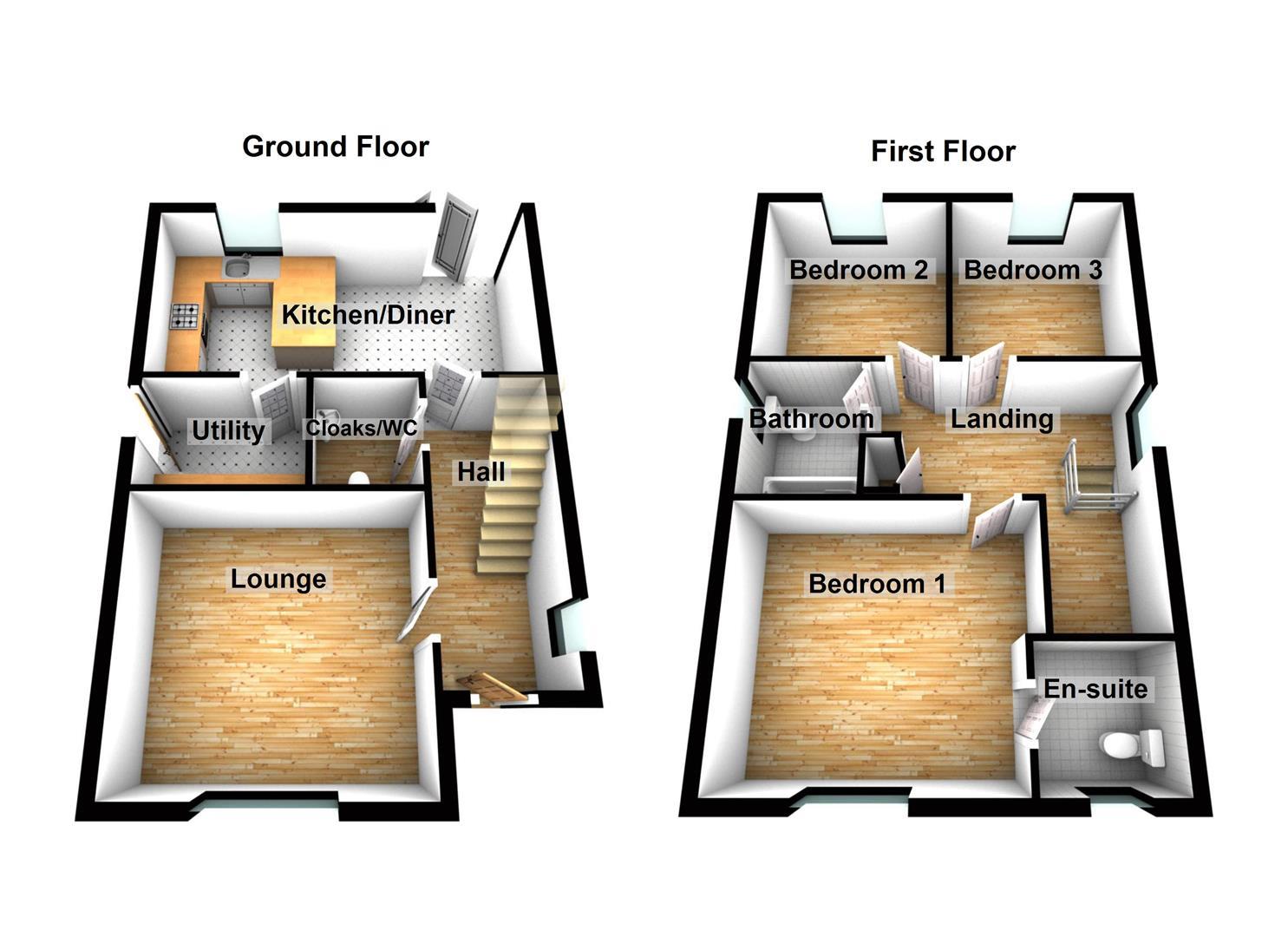- Three Bedroom Detached House
- En-Suite To Master Bedroom
- Utility Room & Downstairs WC
- Garage & Parking For Two More Vehicles
- Lovely South Facing Rear Garden
- Nicely Positioned In A Cul-De-Sac
- Chain Free
- Freehold- Council Tax Band C
- Energy Rating C
3 Bedroom Detached House for sale in Wallsend
** THIS PROPERTY IS NOW "SALE AGREED" AND THERE ARE TO BE NO FURTHER VIEWINGS - WE WOULD LOVE TO HEAR FROM YOU IF YOU HAVE A PROPERTY TO SELL AND WANT ONE OF OUR "GONE" BOARDS TOO! PLEASE GET IN TOUCH **
** THREE BEDROOM DETACHED HOUSE WITH EN-SUITE TO MASTER BEDROOM ** CHAIN FREE **
UTILITY ROOM & DOWNSTAIRS CLOAKS/WC ** LOVELY SOUTH FACING GARDEN TO REAR **
MODERN KITCHEN/DINER WITH INTEGRATED APPLIANCES ** NICELY POSITIONED IN A CUL-DE-SAC
** GARAGE & LENGTHY DRIVEWAY WITH PARKING FOR TWO VEHICLES ** FREEHOLD **
COUNCIL TAX BAND C ** ENERGY RATING C **
Hallway - Glazed composite entrance door to hallway, radiator, stairs to the first floor landing with storage cupboard under.
Cloaks/Wc - 1.63 x 0.91 - WC, wash hand basin, radiator.
Lounge - 3.92 x 3.72 - Double glazed window, radiator.
Kitchen/Diner - 5.49 x 2.81 - Complimented with a range of wall units, base units with work tops over, integrated oven and hob with extractor hood over, integrated fridge/freezer and dishwasher, sink unit. Double glazed window, tiling to floor, radiator, double glazed French doors leading out to the rear garden.
Utility Room - 2.31 x 1.62 - Base units with work tops over, tiling to floor, radiator, double glazed external door.
Landing - Storage cupboard, radiator.
Bedroom 1 - 3.94 x 3.27 - Double glazed window, radiator.
En-Suite - Comprising; shower cubicle, WC and wash hand basin. Double glazed window, part tiled walls, radiator.
Bedroom 2 - 2.89 x 2.88 - Double glazed window, radiator.
Bedroom 3 - 2.89 x 2.51 - Double glazed window, radiator.
Bathroom - 2.08 x 1.70 (6'9" x 5'6") - Bath, WC and wash hand basin, double glazed window, part tiled walls, radiator.
Garage & Parking - There is a detached garage situated to the front of the property which has a lengthy driveway, this can accommodate off street parking for two vehicles.
External - There is a a garden to the front which is laid to lawn, the rear garden has lawn, paved patio areas and is south facing.
Broadband And Mobile - At the time of marketing this information is correct.
Broadband: Highest available Speeds: Download: 1000 Mbps Upload: 220 Mbps
Mobile: EE>Limited Three> Limited 02>Limited Vodafone>Likely
Flood Risks - At the time of marketing this information is correct.
Yearly chance of flooding:
Surface water: Very low risk.
Rivers and the sea: Very low risk.
Property Ref: 3632_33491422
Similar Properties
3 Bedroom Semi-Detached House | Offers in region of £260,000
** STUNNING THREE BEDROOM SEMI DETACHED HOUSE ** SOUGHT AFTER AREA ** CHAIN FREE ** ** MODERN REFITTED KITCHEN DINER **...
4 Bedroom Terraced House | Guide Price £260,000
** THIS PROPERTY IS NOW "SALE AGREED" AND THERE ARE TO BE NO FURTHER VIEWINGS - WE WOULD LOVE TO HEAR FROM YOU IF YOU HA...
3 Bedroom Semi-Detached House | Offers Over £260,000
** THIS PROPERTY IS NOW "SALE AGREED" AND THERE ARE TO BE NO FURTHER VIEWINGS - WE WOULD LOVE TO HEAR FROM YOU IF YOU HA...
Farm Close, Holystone, Newcastle Upon Tyne
3 Bedroom Detached House | £275,000
** THIS PROPERTY IS NOW "SALE AGREED" AND THERE ARE TO BE NO FURTHER VIEWINGS - WE WOULD LOVE TO HEAR FROM YOU IF YOU HA...
Rowchester Way, Holystone, Newcastle Upon Tyne
3 Bedroom Detached House | £279,950
** THREE BEDROOM DETACHED HOUSE ** EN-SUITE TO MASTER BEDROOM ** DOWNSTAIRS WC ** ** GARAGE & OFF STREET PARKING FOR TWO...
Lancaster Drive, Hadrian Park, Wallsend
3 Bedroom Detached House | £279,950
** This property is currently marked as "Sale Agreed," and no additional viewings will be conducted. We welcome inquirie...

next2buy Ltd (Wallsend)
Station Road, Wallsend, Tyne and Wear, NE28 8QT
How much is your home worth?
Use our short form to request a valuation of your property.
Request a Valuation
