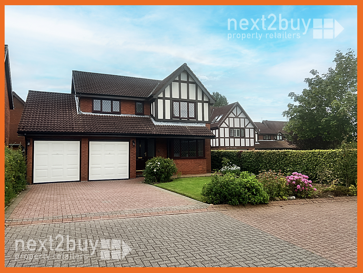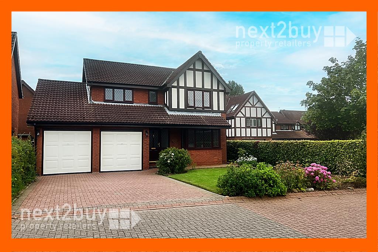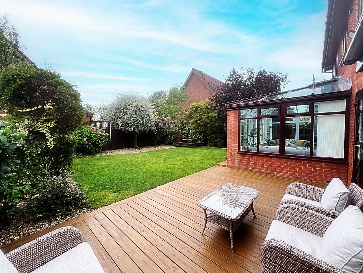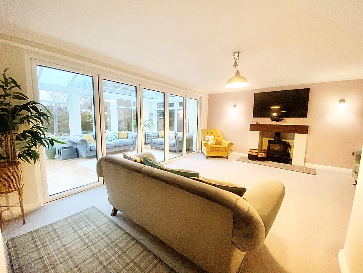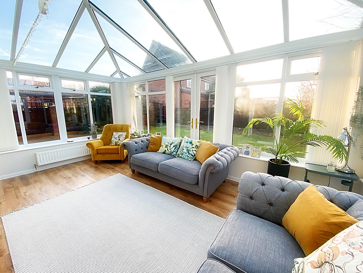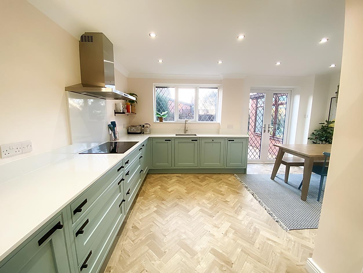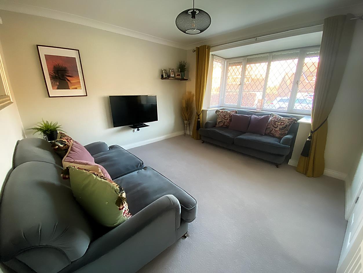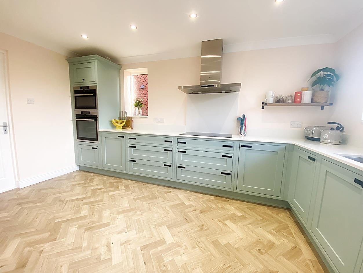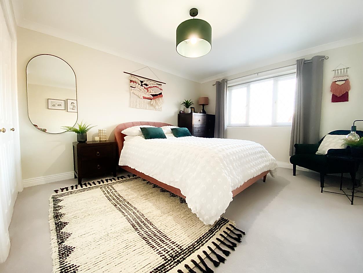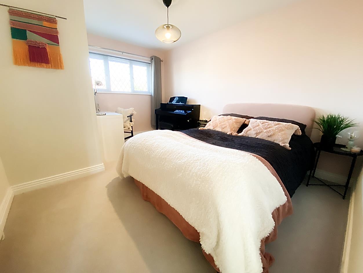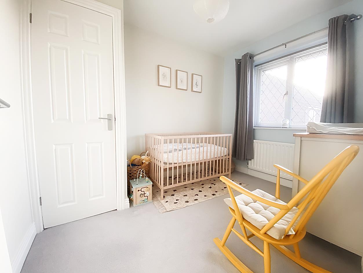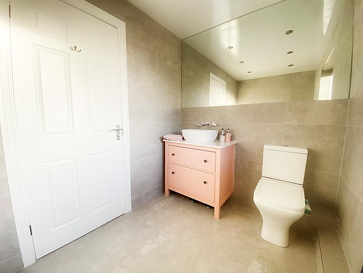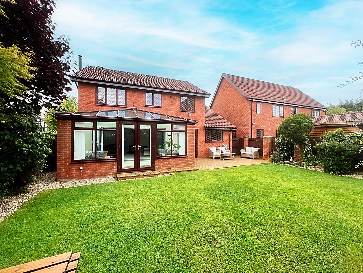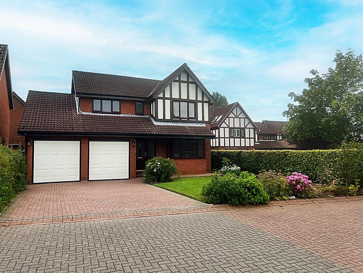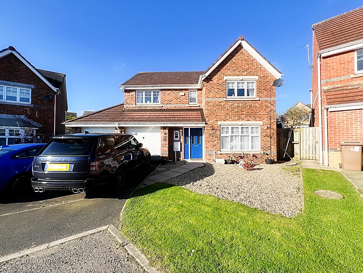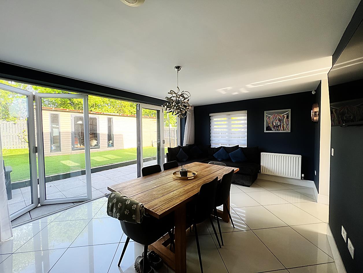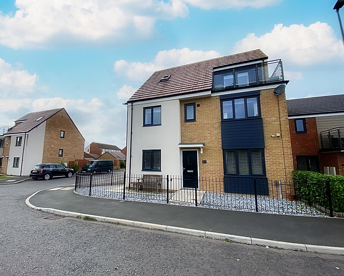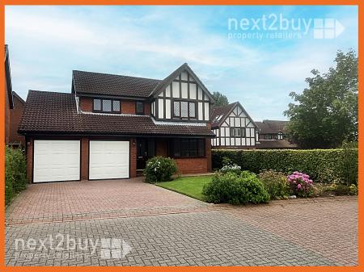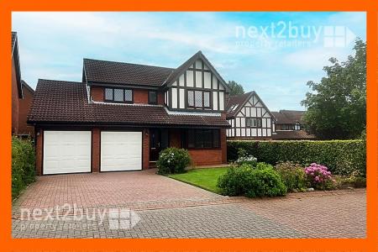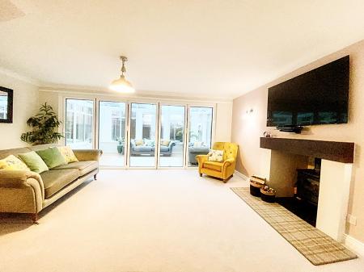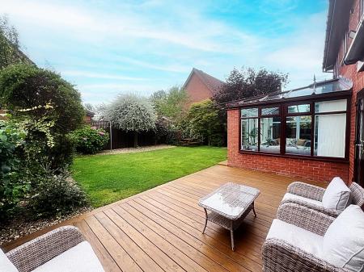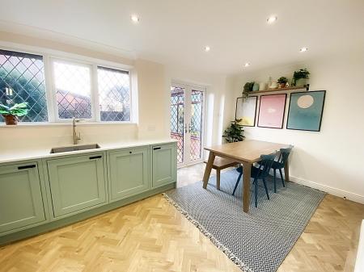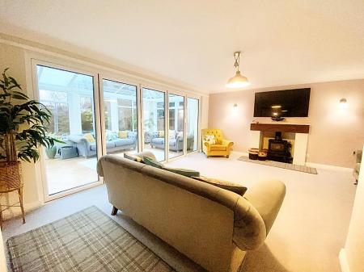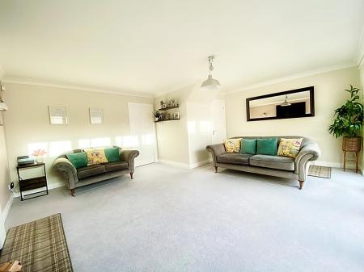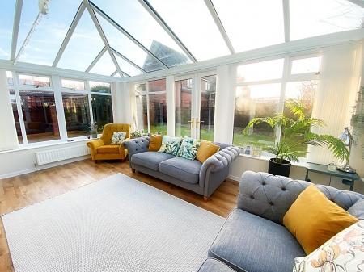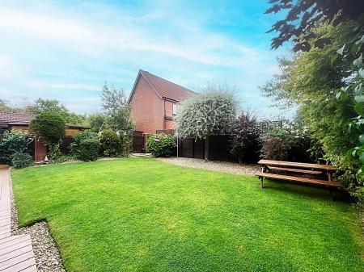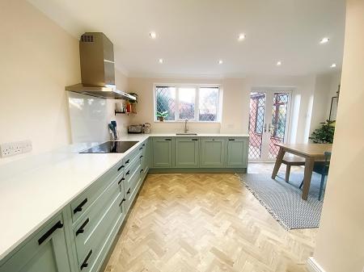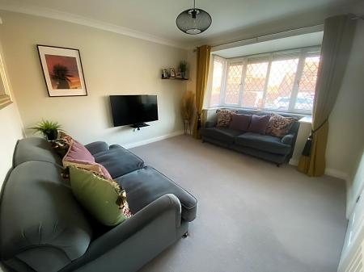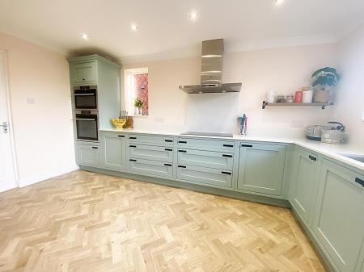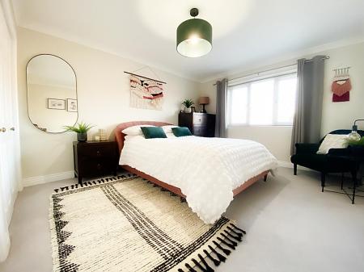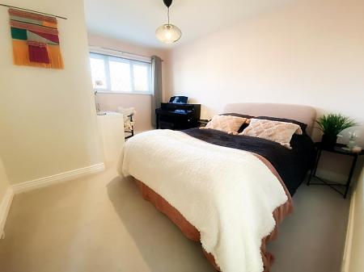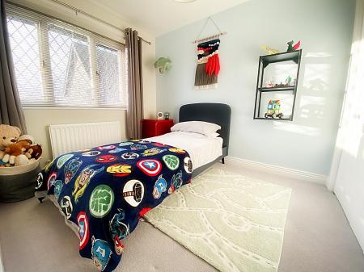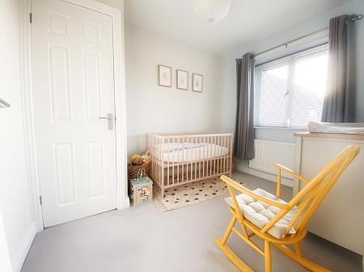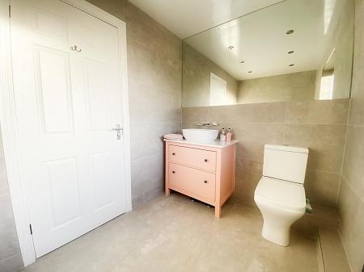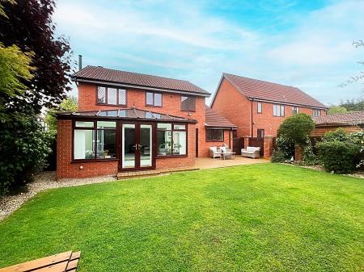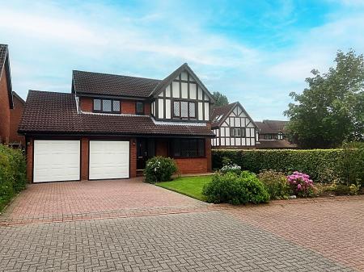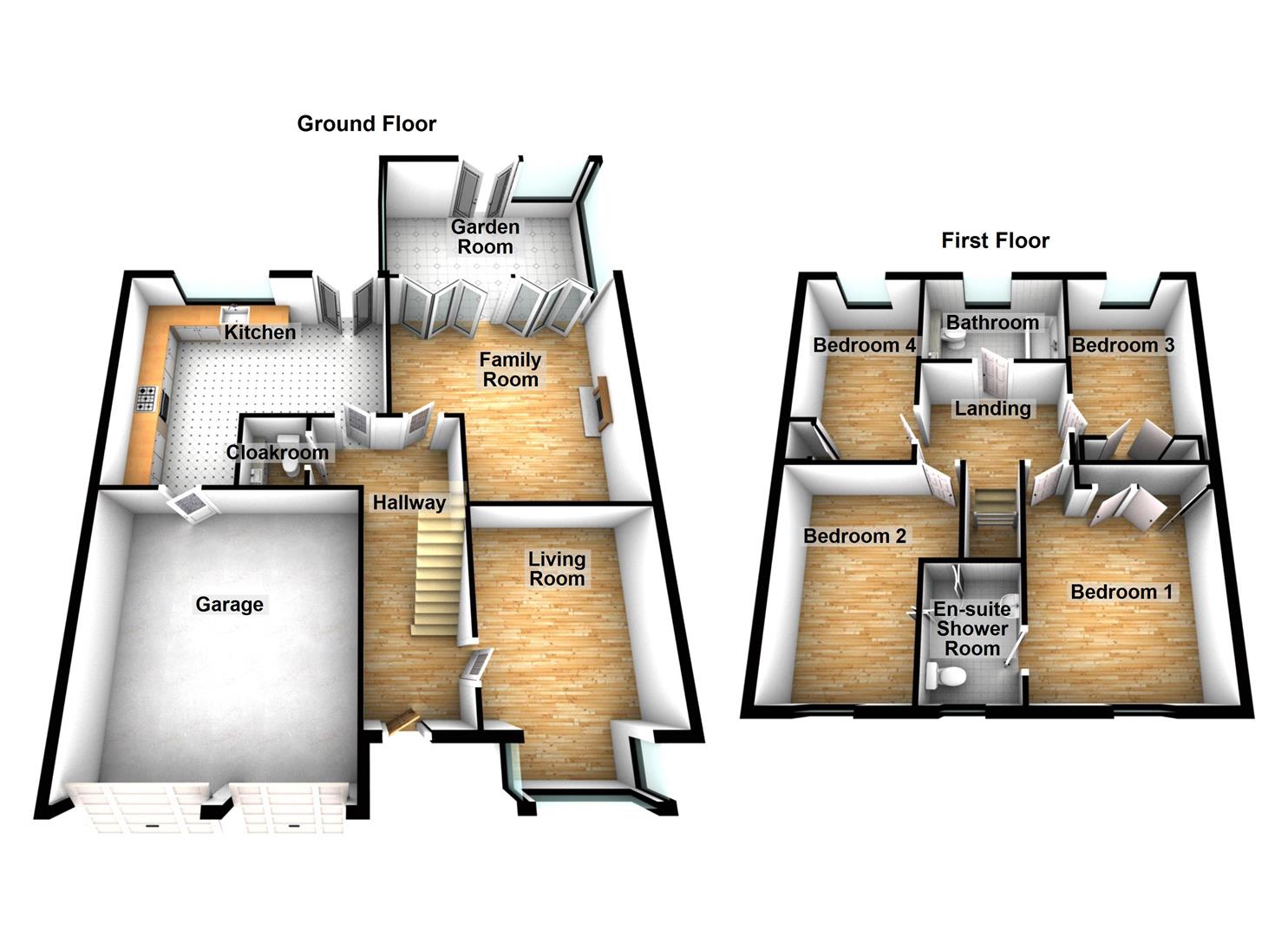- Exceptional Family Home!
- *** Freehold ***
- Four Good Sized Bedrooms
- Three Reception Rooms
- South Facing Garden
- Double Garage
- Plenty Parking Access
- Council Tax Band E
- Energy Rating C
4 Bedroom Detached House for sale in Wallsend
A OUTSTANDING HOUSE, stylish, very spacious and in a great location. This DETACHED HOUSE, situated in THE SWALLOWS, and has plenty PARKING ACCESS, and a SOUTH FACING GARDEN that is not overlooked. It really will make a SUPER FAMILY HOME, ready to move into with nothing to do!
The ground floor has an attractive living room, a spacious family room, a lovely garden room, a refitted breakfasting kitchen, and a cloakroom. Upstairs there are four good sized BEDROOMS, the master with an re-fitted en-suite shower room, and a re-furbished family bathroom. As well as a lovely sunny garden there is double garage with plenty parking on its approach.
The Swallows is a small development of FREEHOLD detached houses built around 1990, at the top of Hadrian Park. It is very well located for access to the Coast Road, A19, Tyne Tunnel, Silverlink and the Cobalt, and for those with children, there are OFSTED rated "Good" schools locally. In addition, there are local amenities and medical services.
Council tax band E, Energy Rating C. Call nextb2uy Ltd to arrange a viewing - 0191 2953322.
Entrance Hallway - 5.11 x 1.85 (16'9" x 6'0") - UPVc door into an attractive Hallway - Amtico flooring, under stairs cupboard, radiator and decorative coving.
Cloakroom - 1.44 x 1.25 (4'8" x 4'1") - Heated towel rail, Amtico flooring, and fitted with a two piece suite and a feature mirrored wall.
Living Room - 3.40 + bay x 3.44 (11'1" + bay x 11'3") - UPVc double glazed bay window, radiator and decorative coving.
Family Room - 4.77 x 5.46 (15'7" x 17'10") - UPVc double glazed tri-folding doors to the garden room, radiator and decorative coving. There is a recessed fire place with a multi fuel stove.
Garden Room - 3.15 x 5.57 (10'4" x 18'3") - A lovely room overlooking the rear garden, with french door access, laminate flooring and radiator heating.
Breakfasting Kitchen - 4.32 x 4.91 (14'2" x 16'1") - An exceptionally spacious room, with French door access to the rear garden and patio area. There is a dining area to one side and the kitchen has been refitted with a comprehensive range of floor and wall units, silestone counters and sink. There are integrated AEG appliances: microwave/combination oven, electric oven, 5 burner induction hob, extractor hood dishwasher and a fridge. Radiator heating, UPVc double glazed windows, amtico flooring and decorative coving. There is also access here into the Garage.
Stairs To First Floor - Landing, with decorative coving, leading to...
Master Bedroom - 4.64 x 3.44 (15'2" x 11'3") - UPVc double glazed window, and radiator. Decorative coving, built in cupboard/wardrobes.
En-Suite Shower Room - 1.60m x 1.83m (5'3" x 6'0") - UPVc double glazed window, tiled walls and flooring. Refitted with a white suite including a shower cubicle.
Bedroom 2 - 4.16 x 3.20 max (13'7" x 10'5" max) - UPVc double glazed window and radiator.
Bedroom 3 - 2.91 x 2.44 (9'6" x 8'0") - UPVc double glazed window and radiator. Built in cupboard/wardrobe.
Bedroom 4 - 3.12 x 2.28 (10'2" x 7'5") - UPVc double glazed window and radiator. Built in cupboard.
Family Bathroom - 1.84 x 2.85 (6'0" x 9'4") - UPVc double glazed window and radiator. Tiled walls and flooring. Refitted with a white suite and vanity unit with silestone counter and feature mirrored wall.
Garage & Driveway - 5.05 x 4.96 (16'6" x 16'3") - With two garage doors, power and lighting. Fitted carpet and a range of storage cupboards and oak worktop. There is plenty parking access to the front , block -paved, and side access to the rear garden.
Gardens - There are gardens front and rear. The front has a lawned area and the rear has a South facing garden, not overlooked, with mature shrubbery and flower beds. There is also a decked patio area.
Freehold - The house is freehold.
Broadband - https://www.openreach.com/fibre-checker/my-products
Important information
This is not a Shared Ownership Property
Property Ref: 3632_33279591
Similar Properties
4 Bedroom Detached House | Offers in region of £380,000
** STUNNING 4 BEDROOM DETACHED HOUSE ** SPACIOUS KITCHEN - BREAKFASTING ROOM **** OFF STREET PARKING ** CHAIN FREE ** DO...
4 Bedroom Detached House | Offers in region of £365,000
** THIS PROPERTY IS NOW "SALE AGREED" AND THERE ARE TO BE NO FURTHER VIEWINGS - WE WOULD LOVE TO HEAR FROM YOU IF YOU HA...
5 Bedroom Detached House | £359,950
** THIS PROPERTY IS NOW "SALE AGREED" AND THERE ARE TO BE NO FURTHER VIEWINGS - WE WOULD LOVE TO HEAR FROM YOU IF YOU HA...

next2buy Ltd (Wallsend)
Station Road, Wallsend, Tyne and Wear, NE28 8QT
How much is your home worth?
Use our short form to request a valuation of your property.
Request a Valuation
