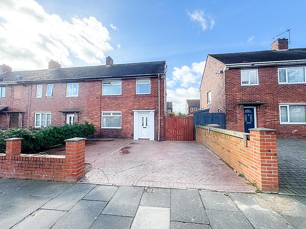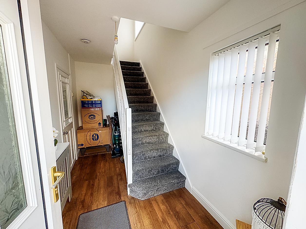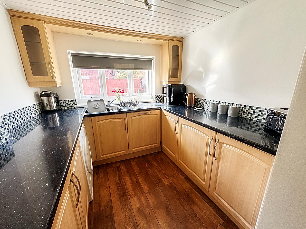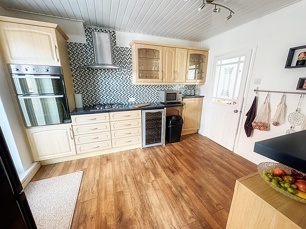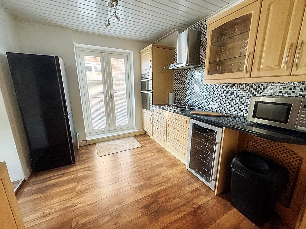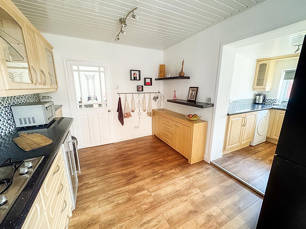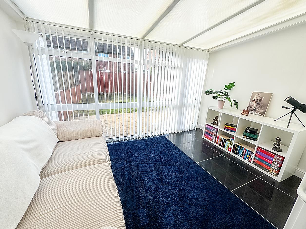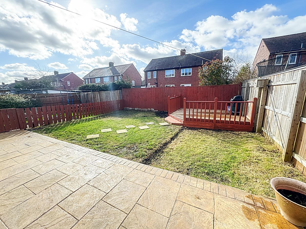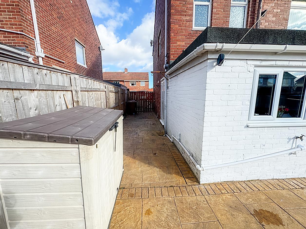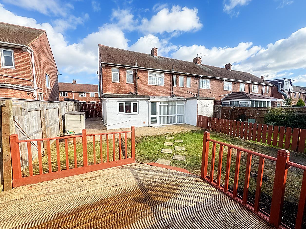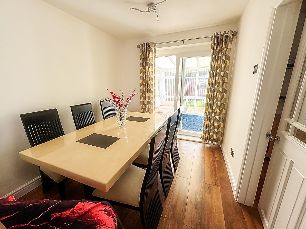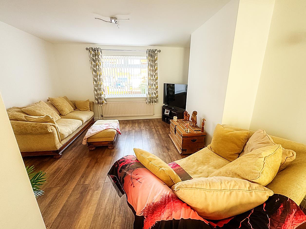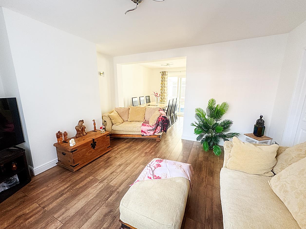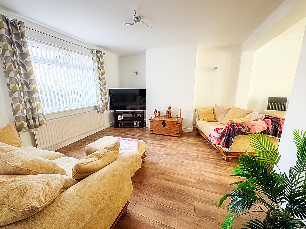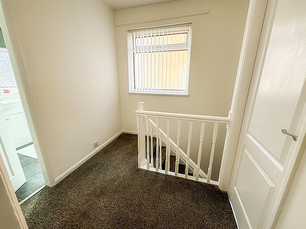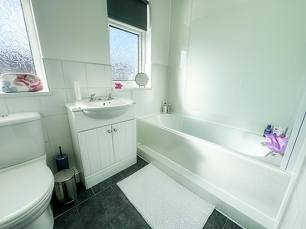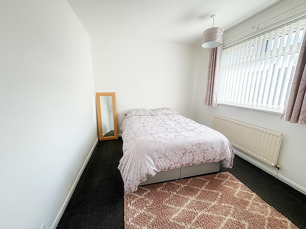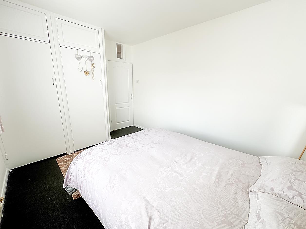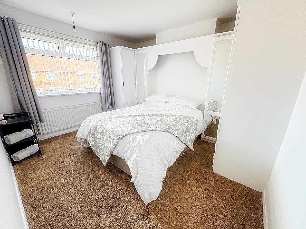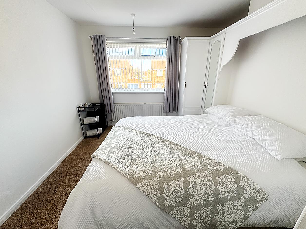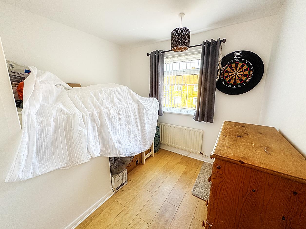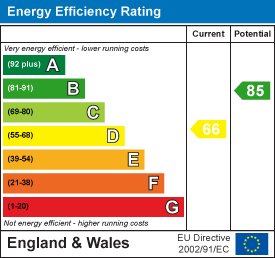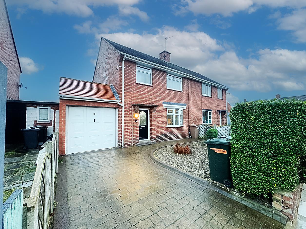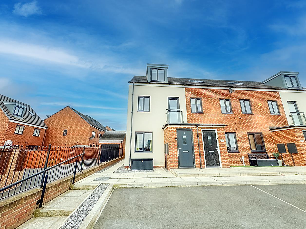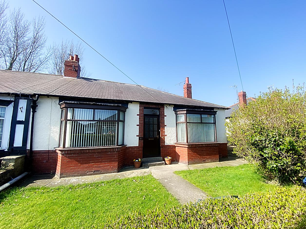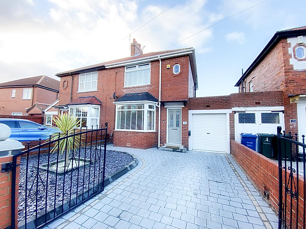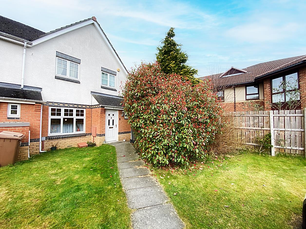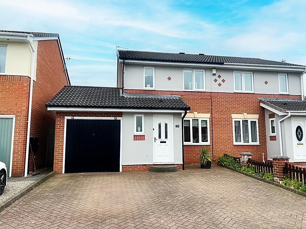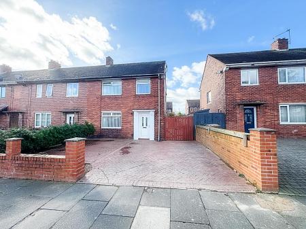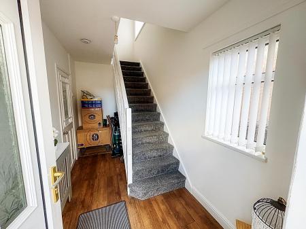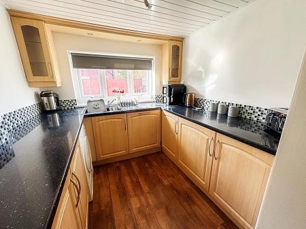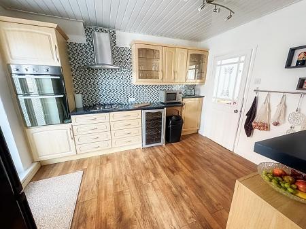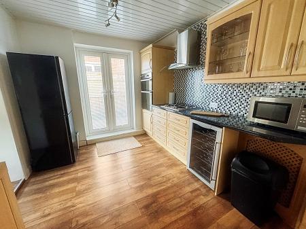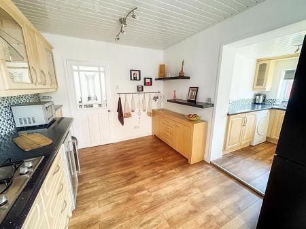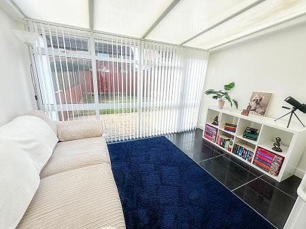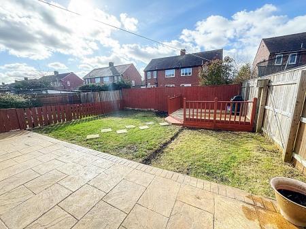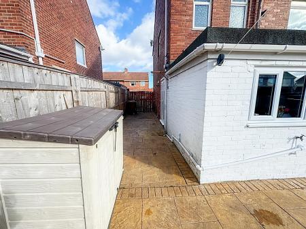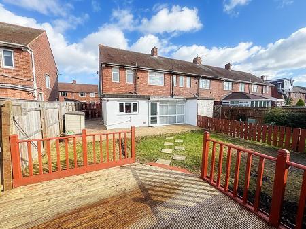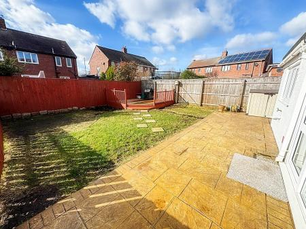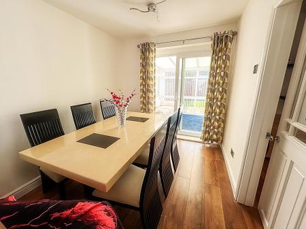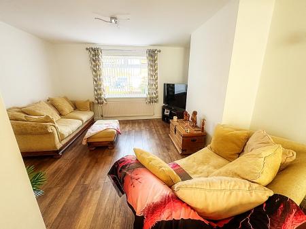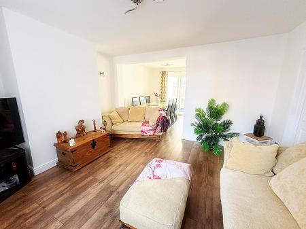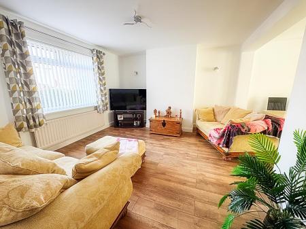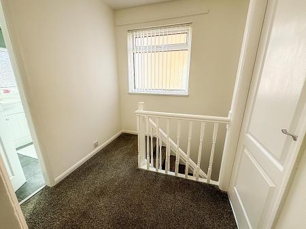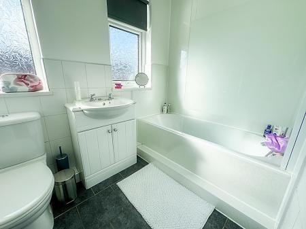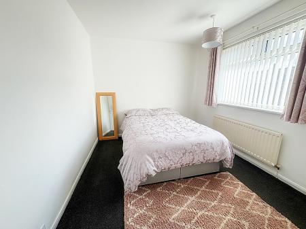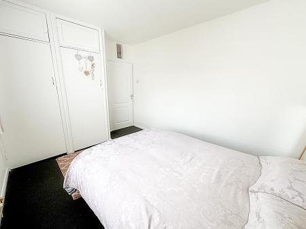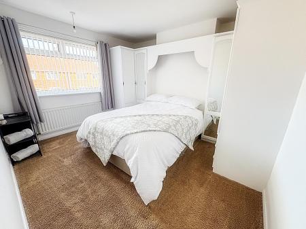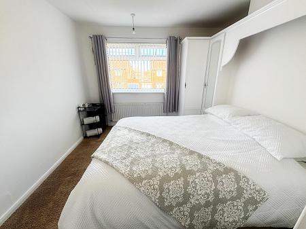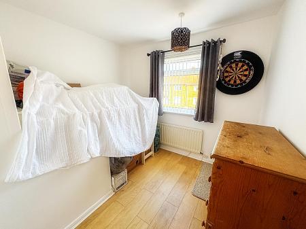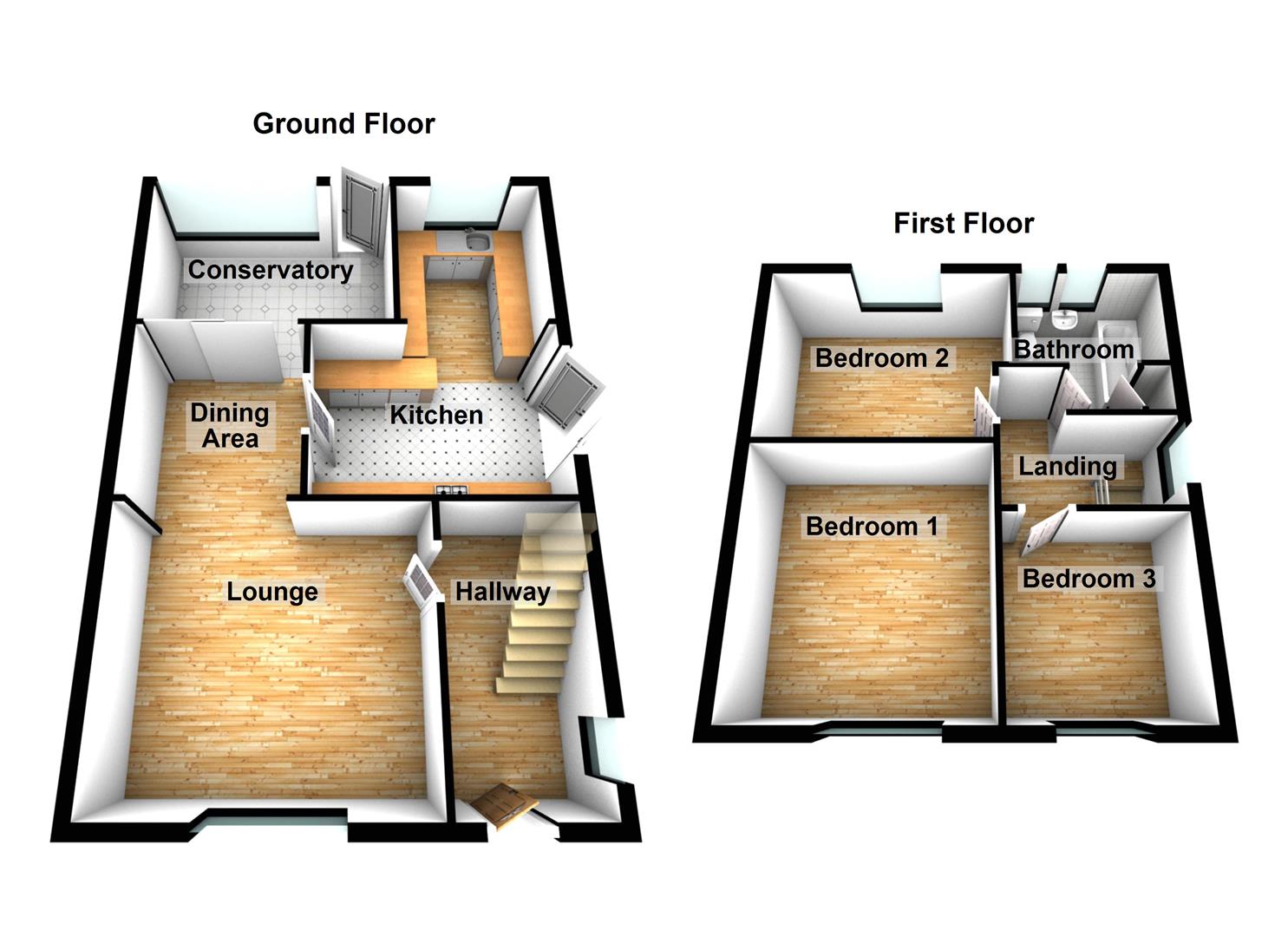- Three Bedroom End Terraced House
- Ample Space For Off Street Parking
- Westerley Aspect Garden To Rear
- Lounge/Dining Room
- Spacious Kitchen
- Highly Popular Location
- Freehold
- Council Tax Band A
- Energy Rating D
3 Bedroom Terraced House for sale in Wallsend
** This property is currently marked as "Sale Agreed," and no additional viewings will be conducted. We welcome inquiries from anyone looking to sell their property and interested in obtaining one of our "Gone" boards. Please feel free to contact us. **
** THREE BEDROOM END OF TERRACE HOUSE ** AMPLE SPACE FOR OFF STREET PARKING **
** LOVELY WESTERLEY ASPECT GARDEN TO REAR ** LOUNGE/DINING ROOM ** GREAT FIRST BUY **
** POPULAR LOCATION CLOSE TO LOCAL AMENITIES AND EXCELLENT ROAD LINKS **
** NEWLY DECORATED THROUGHOUT ** FREEHOLD ** COUNCIL TAX BAND A ** ENERGY RATING D **
Entrance Hallway - 3.79 x 1.89 (12'5" x 6'2" ) - Double glazed entrance door, stairs to the first floor landing, double glazed window, wood effect flooring, radiator.
Lounge - 4.23 x 3.79 (13'10" x 12'5") - Double-glazed window, wood effect flooring, and radiator.
Dining Room - 2.67 x 2.51 (8'9" x 8'2" ) - Double glazed patio doors leading into the conservatory, wood effect flooring.
Kitchen - 3.64 x 2.74 + 2.67 x 2.51 (11'11" x 8'11" + 8'9" x - Fitted with a range of wall and base units with work surfaces over, integrated double oven, hob with extractor hood over, integrated washing machine, dishwasher and wine cooler, sink unit. Double glazed French doors to the side, wood effect flooring, double glazed window.
Conseratory - 3.61 x 2.45 (11'10" x 8'0" ) - Double-glazed windows and door leading out to the rear garden, tiling to floor, radiator.
Landing - Double glazed window.
Bedroom 1 - 3.79 x 3.03 (12'5" x 9'11" ) - Double glazed window, fitted wardrobes, radiator.
Bedroom 2 - 2.87 x 2.76 (9'4" x 9'0") - Double glazed window, cupboards, radiator.
Bedroom 3 - 2.87 x 2.76 (9'4" x 9'0") - Double glazed window, radiator.
Bathroom - 2.32 x 1.67 (7'7" x 5'5") - Comprising: bath with shower over, WC and wash hand basin. Double-glazed windows, part-tiled walls, tiling to floor and a ladder-style radiator.
External - Externally, there is decorative pading to the front which provides ample space for off-street parking, there is a gate to the side which leads to the rear garden. The rear garden has a westerly aspect and has lawn, decking and a patio area.
Broadband And Mobile - At the time of marketing this information is correct.
Broadband: Highest available Speeds: Download: 1800 Mbps Upload: 220 Mbps
Mobile: Indoor EE>Likely Three> Limited 02>Limited Vodafone>Limited
Outdoor EE>Likely Three> Likely 02>Likley Vodafone>Likely
Flood Risks - At the time of marketing this information is correct.
Yearly chance of flooding:
Rivers and the sea: Very Low
Surface water: Very Low
Property Ref: 3632_33710801
Similar Properties
3 Bedroom Semi-Detached House | Offers in region of £195,000
** THREE BEDROOM SEMI DETACHED HOUSE ** FREEHOLD ** GARAGE ** OUTBUILDING **** MODERN KITCHEN WITH RANGE STYLE COOKER AN...
Moor Drive, East Benton Rise, Wallsend
3 Bedroom Terraced House | £195,000
** This property is currently marked as "Sale Agreed," and no additional viewings will be conducted. We welcome inquirie...
Broomfield Avenue, Walkerville, Newcastle Upon Tyne
3 Bedroom Semi-Detached Bungalow | £195,000
** THREE BEDROOM SEMI DETACHED BUNGALOW ** HIGHLY SOUGHT AFTER LOCATION ** ** VERSATILE ACCOMMODATION CAN BE TWO BEDROOM...
2 Bedroom Semi-Detached House | £199,950
** THIS PROPERTY IS NOW "SALE AGREED" AND THERE ARE TO BE NO FURTHER VIEWINGS - WE WOULD LOVE TO HEAR FROM YOU IF YOU HA...
Cawfields Court Newcastle Upon Tyne
3 Bedroom Terraced House | £199,950
** This property is currently marked as "Sale Agreed," and no additional viewings will be conducted. We welcome inquirie...
3 Bedroom Semi-Detached House | Offers Over £200,000
** THIS PROPERTY IS NOW "SALE AGREED" AND THERE ARE TO BE NO FURTHER VIEWINGS - WE WOULD LOVE TO HEAR FROM YOU IF YOU HA...

next2buy Ltd (Wallsend)
Station Road, Wallsend, Tyne and Wear, NE28 8QT
How much is your home worth?
Use our short form to request a valuation of your property.
Request a Valuation
