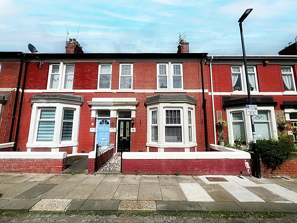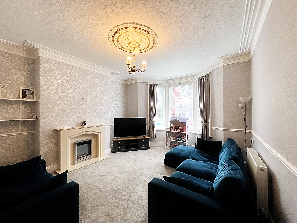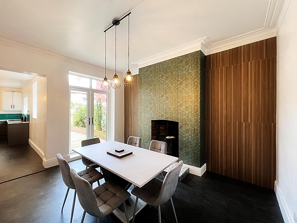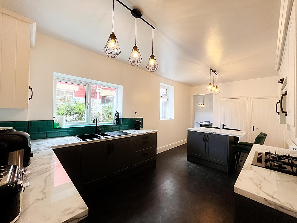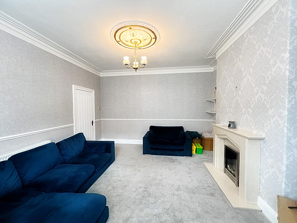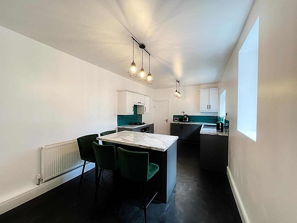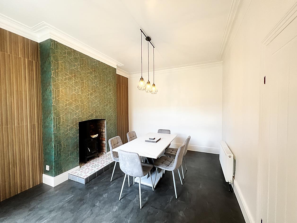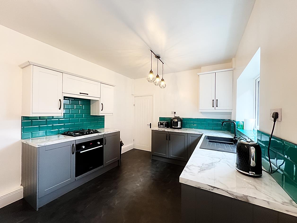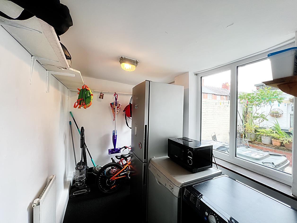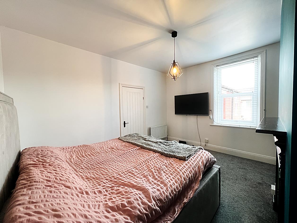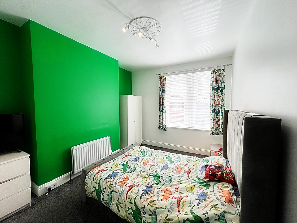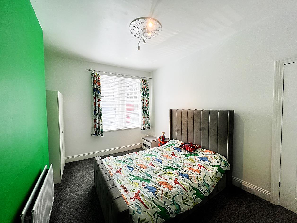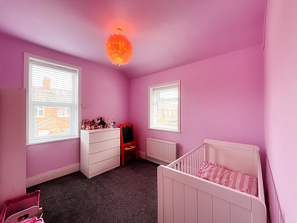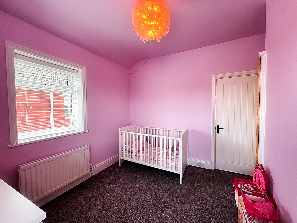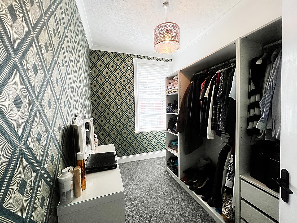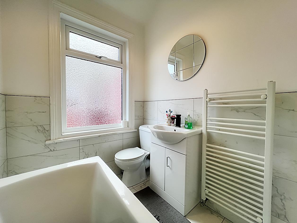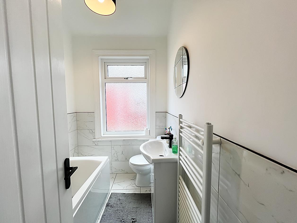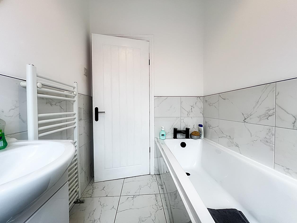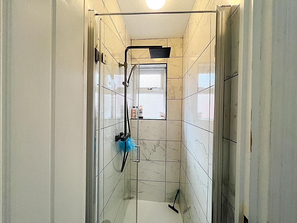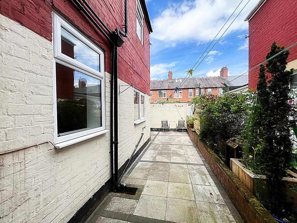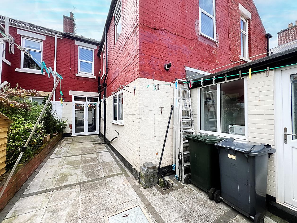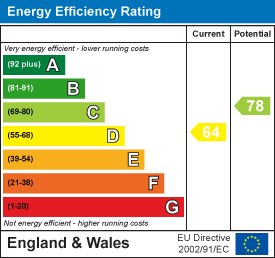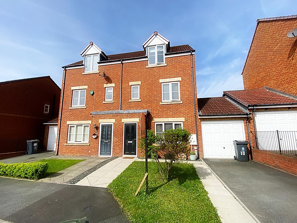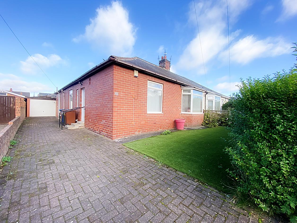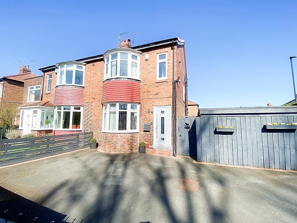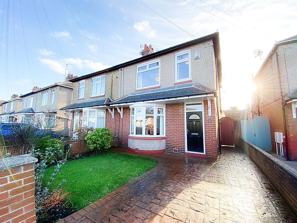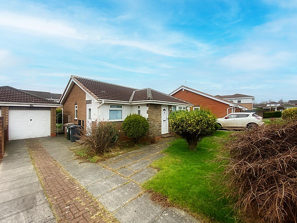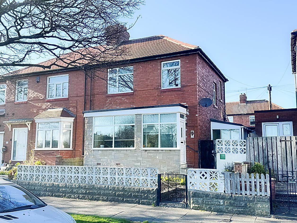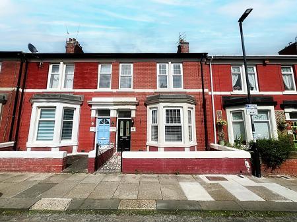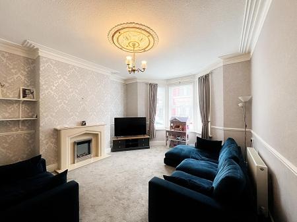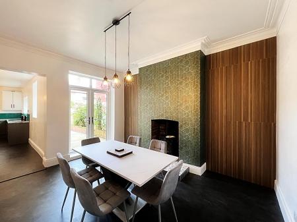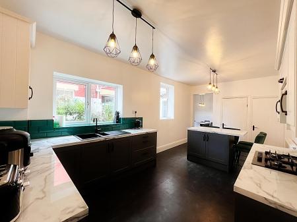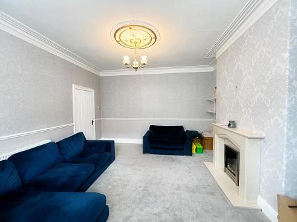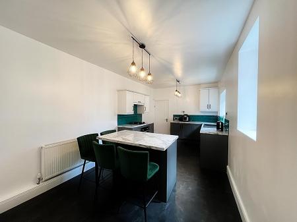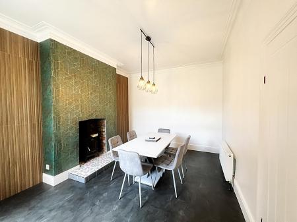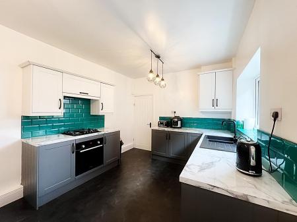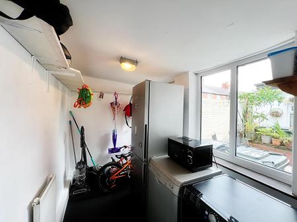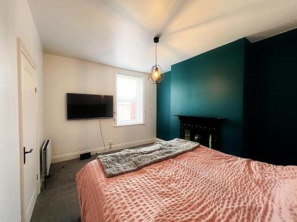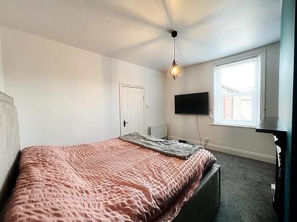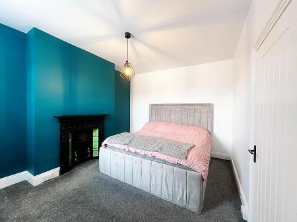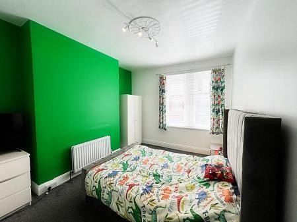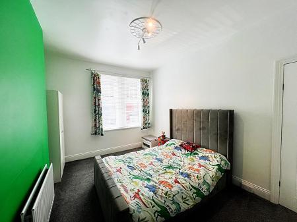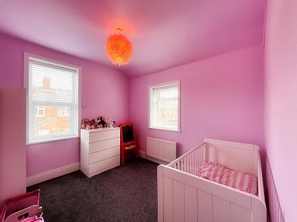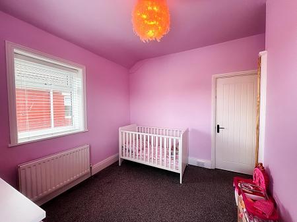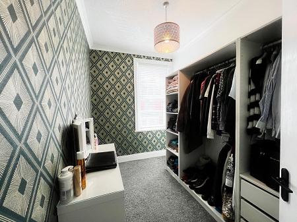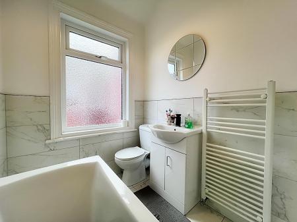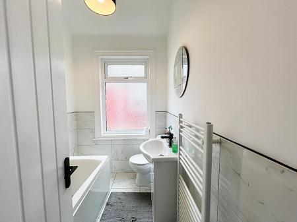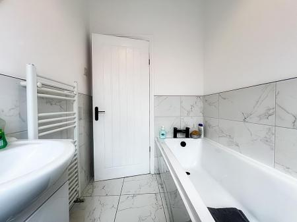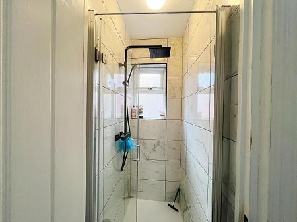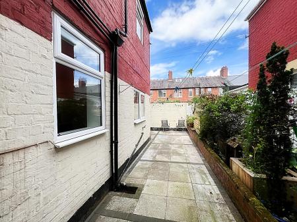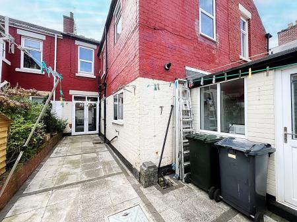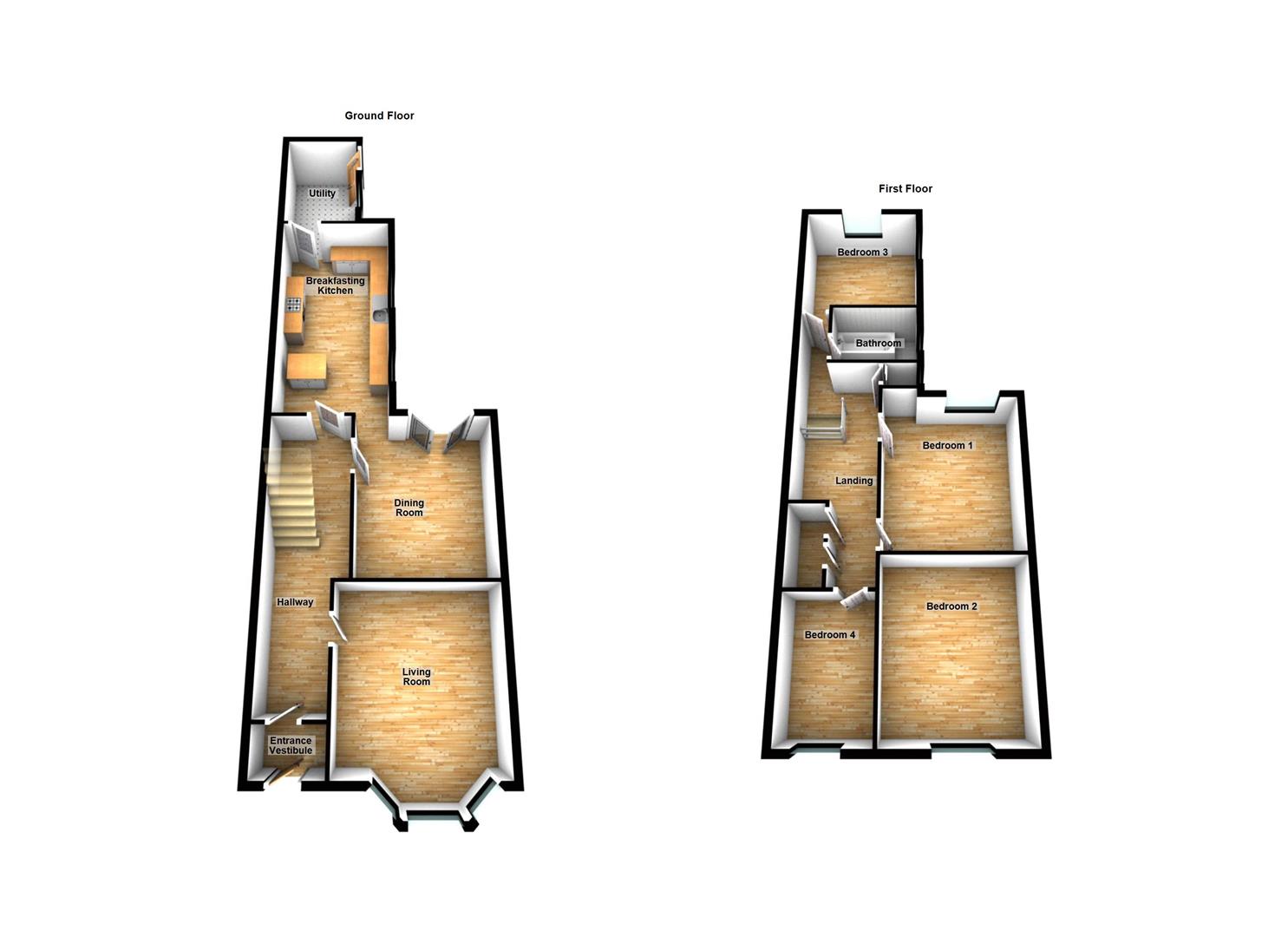- *** Freehold ***
- Four Bedrooms
- Spacious Modern Refitted Breakfasting Kitchen
- Separate Dining Room
- Bathroom With Separate Shower
- Ideal Family Home
- Chain Free
- Council Tax Band B
- EPC Rating D
4 Bedroom Terraced House for sale in Wallsend
** THIS PROPERTY IS NOW "SALE AGREED" AND THERE ARE TO BE NO FURTHER VIEWINGS - WE WOULD LOVE TO HEAR FROM YOU IF YOU HAVE A PROPERTY TO SELL AND WANT ONE OF OUR "GONE" BOARDS TOO! PLEASE GET IN TOUCH **
** STUNNING FOUR BEDROOM MID TERRACE HOUSE ** SPACIOUS BREAKFASTING KITCHEN **
** PRIVATE REAR YARD ** BATHROOM WITH SEPARATE SHOWER ** CHAIN FREE ** DINING ROOM **
** SOUGHT AFTER AREA ** IDEAL FAMILY HOME ** CLOSE TO SCHOOLS & LOCAL AMENITIES **
** COUNCIL TAX BAND B ** EPC RATING D **
Entrance - Composite door into the entrance lobby.
Hallway - Radiator, and access to ground floor rooms.
Living Room - 4.22 x 3.95 (13'10" x 12'11") - Double glazed bay window, and radiator. Decorative coving, dado rail and ceiling rose. Feature fire surround.
Dining Room - 4.23 x 3.48 (13'10" x 11'5") - Open plan to the Kitchen. Radiator and decorative coving.
Kitchen - 6.14 x 3.12 (20'1" x 10'2") - Two double glazed windows, radiator and part tiled walls. Fitted with a comprehensive range of floor and wall units, counters and sink. Gas hob, extractor hood and electric oven. Vinyl tiled flooring, under stairs storage cupboard and an island unit.
Utility - 3.06 x 1.72 (10'0" x 5'7") - Double glazed window and door to the rear. Radiator.
Stairs To First Floor - A spacious landing with decorative coving and storage cupboard.
Bedroom 1 - 4.32 x 3.47 (14'2" x 11'4") - Double glazed window and radiator.
Bedroom 2 - 4.29 x 3.26 (14'0" x 10'8") - Double glazed window and decorative coving. Decorative ceiling rose.
Bedroom 3 - 3.33 x 3.15 (10'11" x 10'4") - Double glazed windows and radiator. Built in cupboard.
Bedroom 4 - 3.20 x 2.10 (10'5" x 6'10") - Double glazed window and decorative coving.
Bathroom - 1.59 x 2.16 (5'2" x 7'1") - Double glazed window and a heated towel rail. Part tiled walls and tiled flooring. Fitted with a three piece suite.
Shower Room - Double glazed window and fitted with a dual shower head, tiling to walls.
Externally - There is a small town style garden to the front and a private yard to the rear.
Freehold - The house is freehold.
Broadband - https://www.openreach.com/fibre-checker/my-products
Property Ref: 3632_33276694
Similar Properties
Walton Gardens, Hadrian Village, Wallsend
3 Bedroom Semi-Detached House | £220,000
** THREE BEDROOM SEMI DETACHED TOWN HOUSE ** SPACIOUS LOUNGE ** FAMILY BATHROOM **** LOVELY MASTER BEDROOM WITH SEPARATE...
Rowantree Road, Newcastle Upon Tyne
2 Bedroom Semi-Detached Bungalow | £220,000
** THIS PROPERTY IS NOW "SALE AGREED" AND THERE ARE TO BE NO FURTHER VIEWINGS - WE WOULD LOVE TO HEAR FROM YOU IF YOU HA...
3 Bedroom Semi-Detached House | Offers Over £220,000
** PLEASE SUBMIT YOUR BEST AND FINAL OFFER BY 16:00 on 24.04.2025**** THREE BEDROOM SEMI DETACHED HOUSE ** BEAUTIFULLY P...
3 Bedroom Semi-Detached House | £225,000
** THIS PROPERTY IS NOW "SALE AGREED" AND THERE ARE TO BE NO FURTHER VIEWINGS - WE WOULD LOVE TO HEAR FROM YOU IF YOU HA...
2 Bedroom Detached Bungalow | £225,000
** THIS PROPERTY IS NOW "SALE AGREED" AND THERE ARE TO BE NO FURTHER VIEWINGS - WE WOULD LOVE TO HEAR FROM YOU IF YOU HA...
Coast Road, High Heaton, Newcastle Upon Tyne
3 Bedroom Semi-Detached House | Offers Over £230,000
** THREE BEDROOM SEMI DETACHED ** SOUGHT AFTER LOCATION ** TWO RECEPTION ROOMS ** ** FREEHOLD ** CLOSE TO SCHOOLS, TRANS...

next2buy Ltd (Wallsend)
Station Road, Wallsend, Tyne and Wear, NE28 8QT
How much is your home worth?
Use our short form to request a valuation of your property.
Request a Valuation
