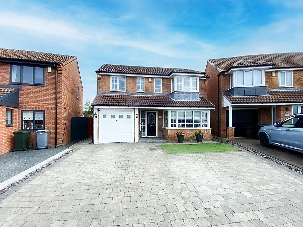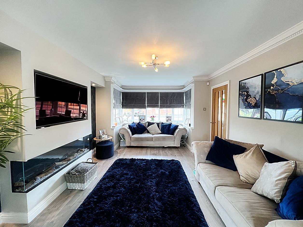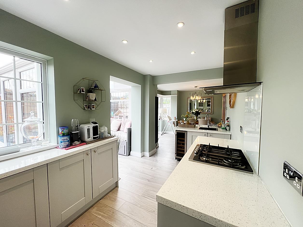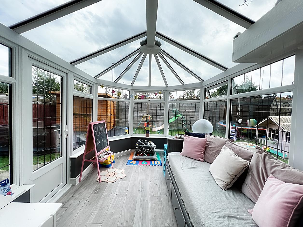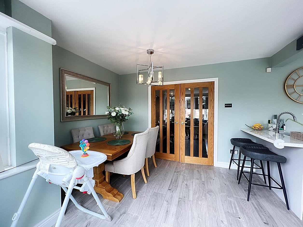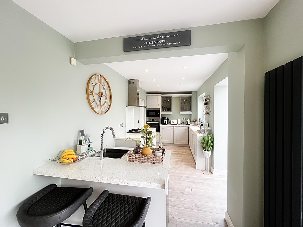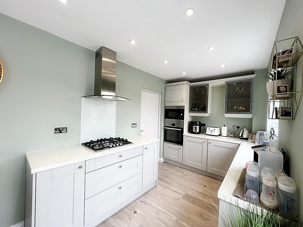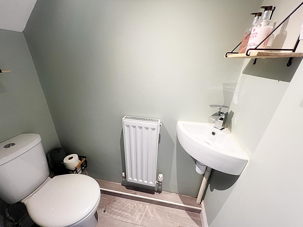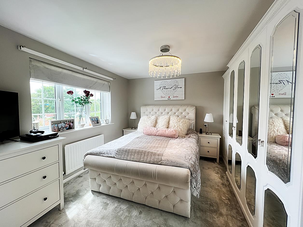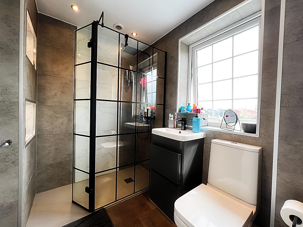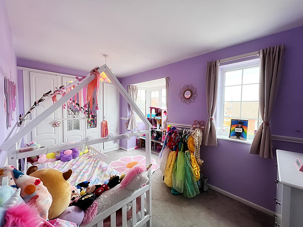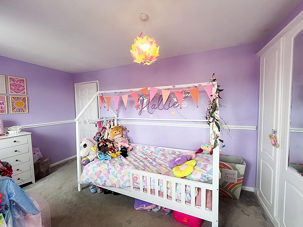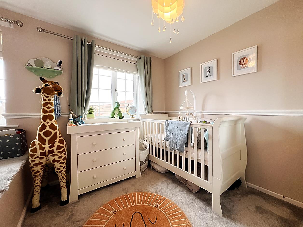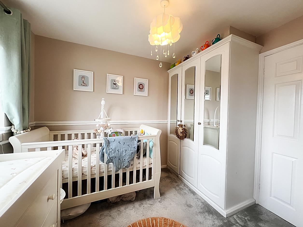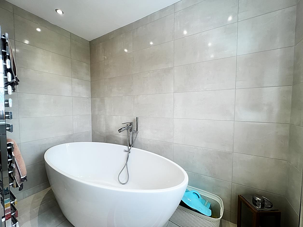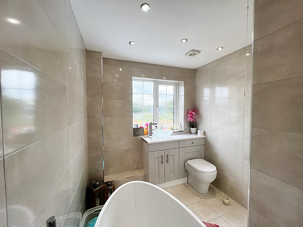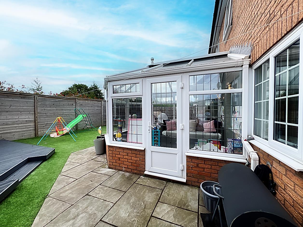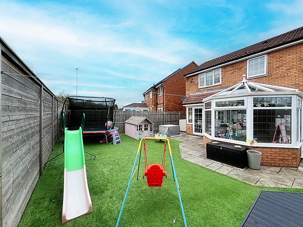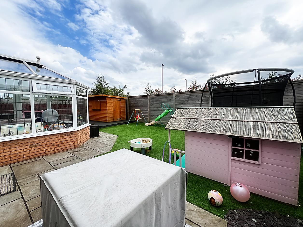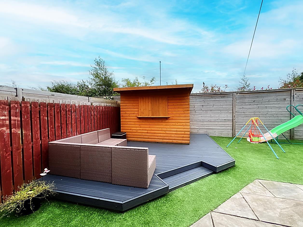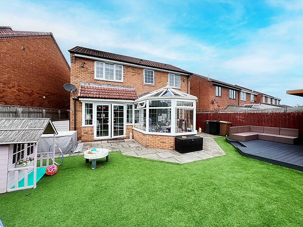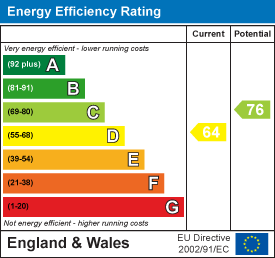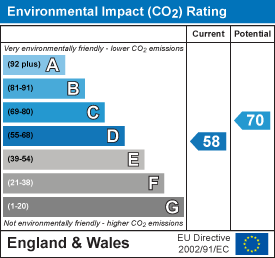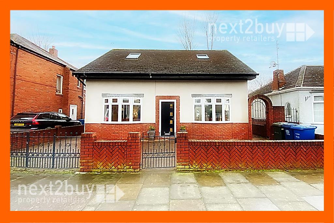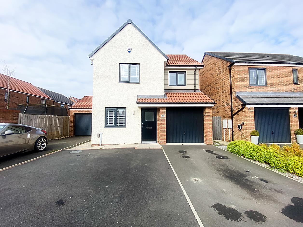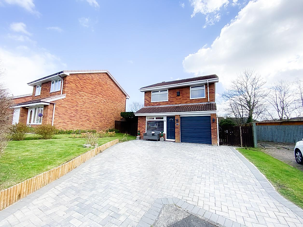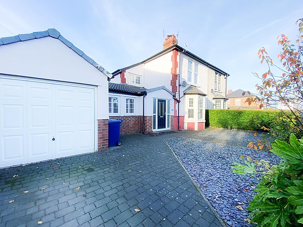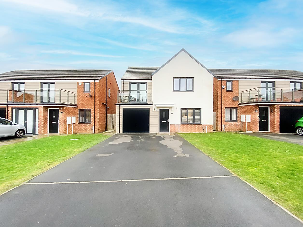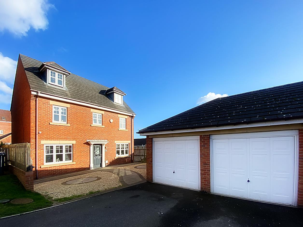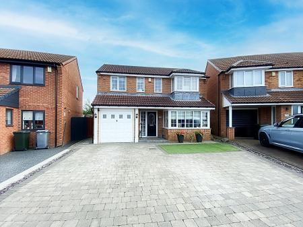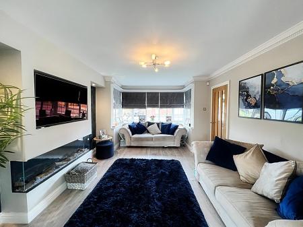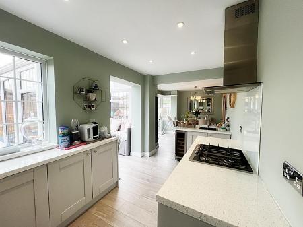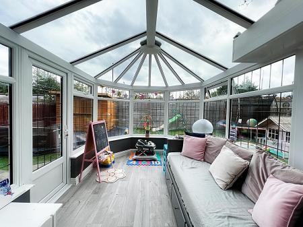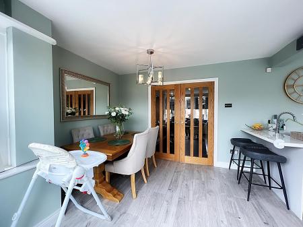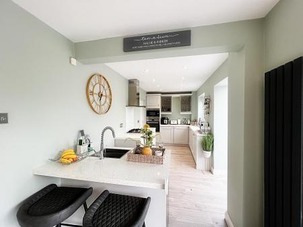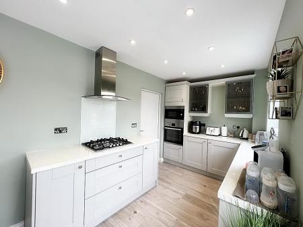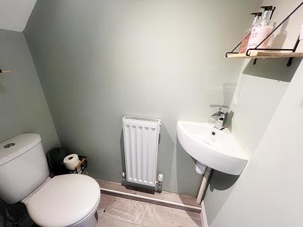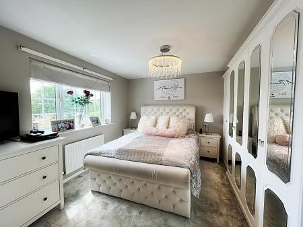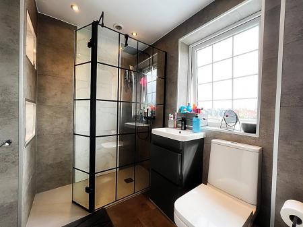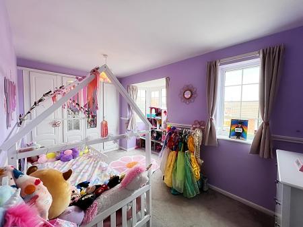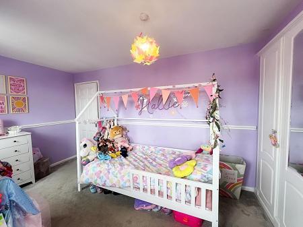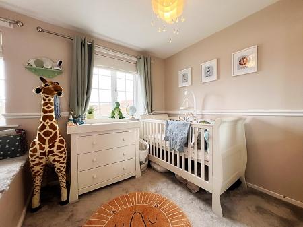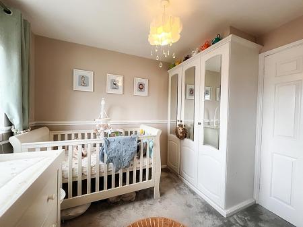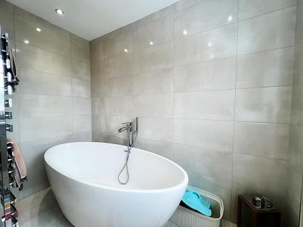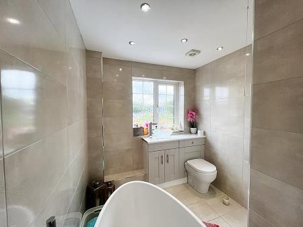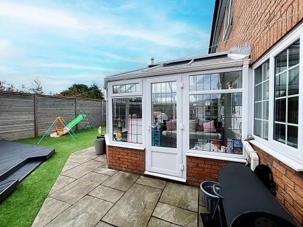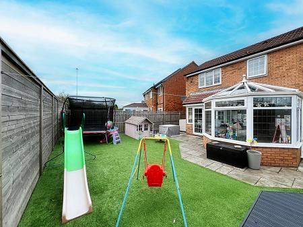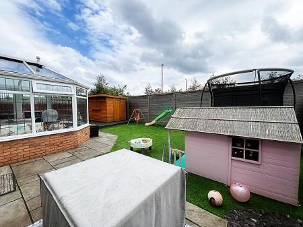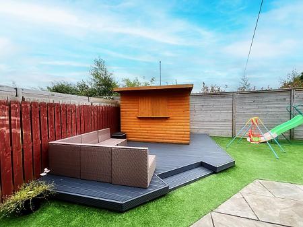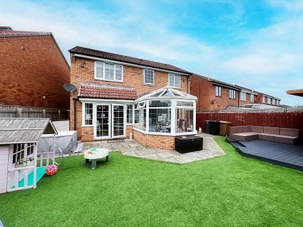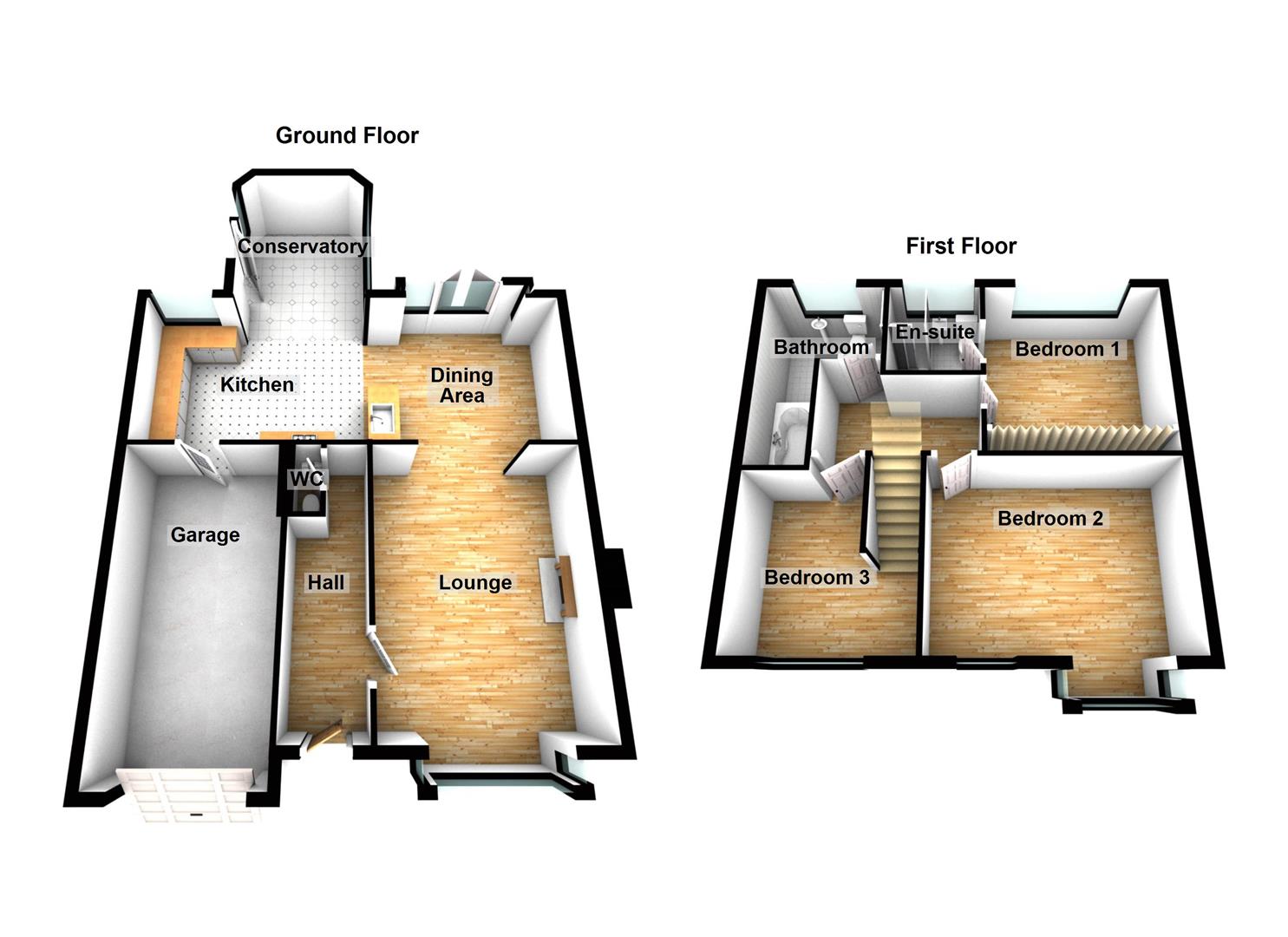- Three Bedroom Detached House
- En-Suite To Master
- Downstairs WC
- Modern Kitchen/Dining Room
- Conservatory
- South Facing Rear Garden
- Garage & Ample Space For Parking
- Freehold - Council Tax Band C
- Energy Rating D
3 Bedroom Detached House for sale in Wallsend
** THIS PROPERTY IS NOW "SALE AGREED" AND THERE ARE TO BE NO FURTHER VIEWINGS - WE WOULD LOVE TO HEAR FROM YOU IF YOU HAVE A PROPERTY TO SELL AND WANT ONE OF OUR "GONE" BOARDS TOO! PLEASE GET IN TOUCH **
** STUNNING THREE BEDROOM DEATCHED HOUSE ** SOUGHT AFTER ESTATE **
** LOVELY SOUTH FACING REAR GARDEN ** CONSERVATORY ** MASTER BEDROOM WITH EN SUITE **
** AMPLE SPACE FOR OFF STREET PARKING & GARAGE ** BEAUTIFULLY PRESENTED THROUGHOUT **
PLEASANT CUL DE SAC POSITION ** FREEHOLD ** COUNCIL TAX C ** ENERGY RATING D **
Entrance - Entrance door opening into the hall. Staircase leading to the first floor accommodation.
Cloakroom/Wc - 1.49m x 0.77m - Comprising: low level WC and wash hand basin, radiator.
Lounge - 4.92m x 3.58m - Double glazed window, feature fire surround, wood effect laminate flooring, central heating radiator.
Kitchen/ Dining Room - 7.98 x 2.93 max (26'2" x 9'7" max) - The kitchen area is open plan to the impressive conservatory and has direct access into the garage. The kitchen area is fitted with a range of wall and base units with work surfaces over, sink unit. Double glazed window to the rear elevation, wood effect flooring.
Conservatory - Double glazed windows, wood effect flooring, double glazed door leading out to the rear garden.
First Floor Landing - Access into the loft, bedrooms and the bathroom.
Bedroom One - 3.02m x 3.69m - Double glazed window to the rear elevation, fitted wardrobes, radiator, access into the en suite shower room.
En Suite - 1.92m x 2.10m - A three piece suite comprising: shower cubicle, WC, wash hand basin with built-under storage. Double glazed window, tiling to walls and floor.
Bedroom Two - 3.09m x 3.99m - Double glazed windows, fitted wardrobes, radiator.
Bedroom Three - 2.28m x 2.15m - Double glazed windows, fitted wardrobe, radiator.
Bathroom - 2.10m x 2.11 - Double glazed window, freestanding bath, wash hand basin and WC with fitted furniture surrounding, tiling to walls and floor.
Gardens & External - The property is block paved to the front and provides ample space for off street parking as well as a garage which has power and lighting and provides direct access into the kitchen. The rear garden is south facing and has artificial turf, composite decking and feature paving.
Braodband - Ultrafast
1600Mb
Average download speed of the fastest package at this postcode*
Suitable for**
Web & social
Flawless video calls
4K streaming
Online gaming
Property Ref: 3632_33245283
Similar Properties
Rowantree Road, Newcastle Upon Tyne
5 Bedroom Detached House | Offers Over £280,000
*** THIS HOME WAS ORIGINALLY ON THE MARKET AT £300,000, NOW OFFERS OVER £280,000 ***** DETACHED FAMILY HOME ** FIVE DOUB...
Rowchester Way, Holystone, Newcastle Upon Tyne
3 Bedroom Detached House | £279,950
** THREE BEDROOM DETACHED HOUSE ** EN-SUITE TO MASTER BEDROOM ** DOWNSTAIRS WC ** ** GARAGE & OFF STREET PARKING FOR TWO...
Lancaster Drive, Hadrian Park, Wallsend
3 Bedroom Detached House | £279,950
** This property is currently marked as "Sale Agreed," and no additional viewings will be conducted. We welcome inquirie...
Shields Road, Newcastle Upon Tyne
4 Bedroom Semi-Detached House | Offers Over £300,000
** FOUR BEDROOM SEMI DETACHED HOUSE ** LOUNGE WITH WOOD BURNING STOVE FIRE **** SPACIOUS KITCHEN/DINING ROOM ** EN-SUITE...
4 Bedroom Detached House | Guide Price £300,000
** This property is currently marked as "Sale Agreed," and no additional viewings will be conducted. We welcome inquirie...
Haydon Drive, Willington Quay, Wallsend
4 Bedroom Detached House | £310,000
** This property is currently marked as "Sale Agreed," and no additional viewings will be conducted. We welcome inquirie...

next2buy Ltd (Wallsend)
Station Road, Wallsend, Tyne and Wear, NE28 8QT
How much is your home worth?
Use our short form to request a valuation of your property.
Request a Valuation
