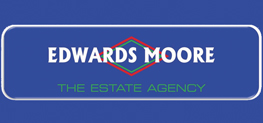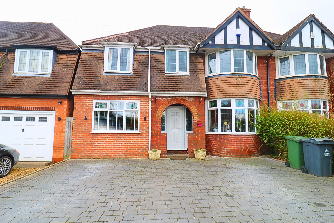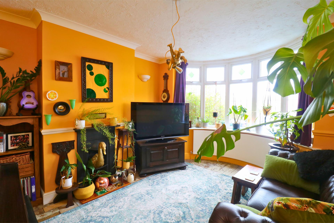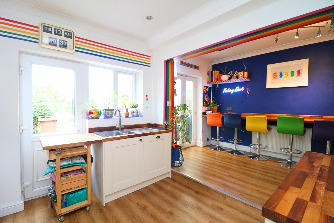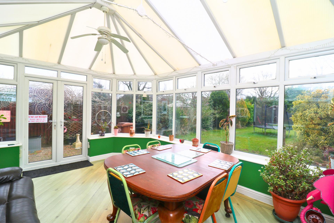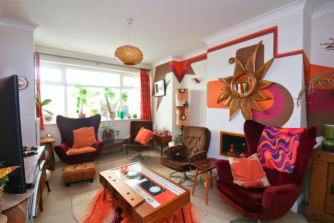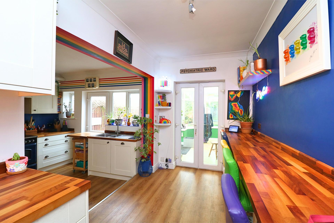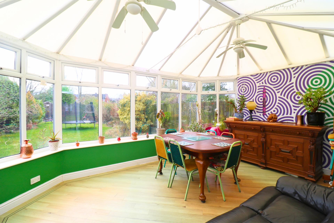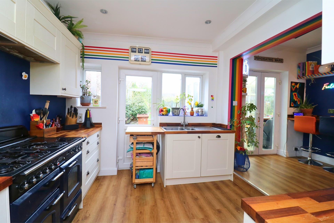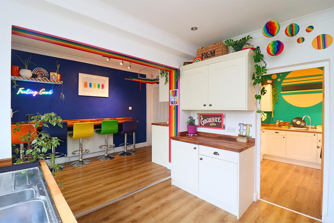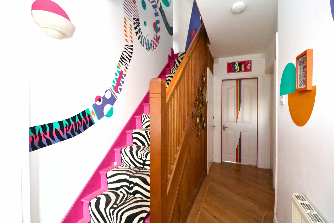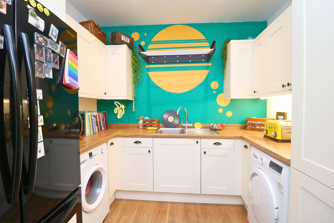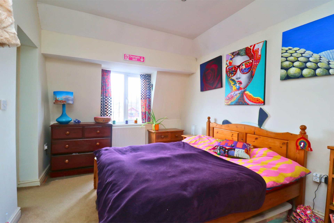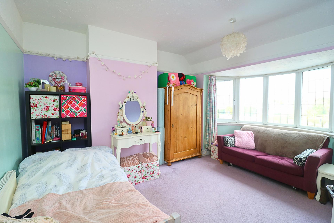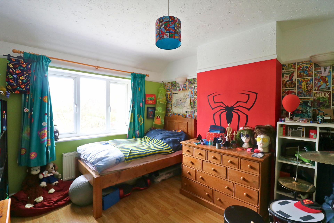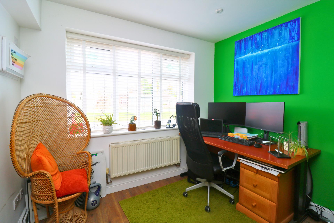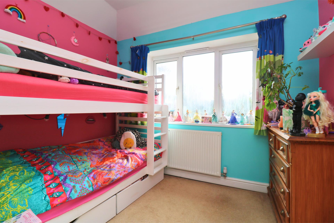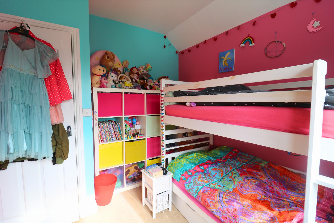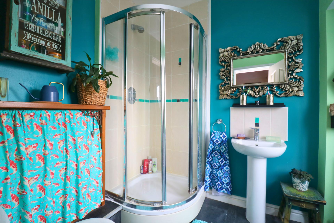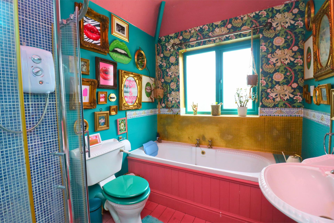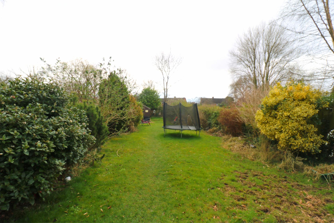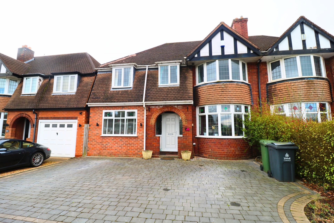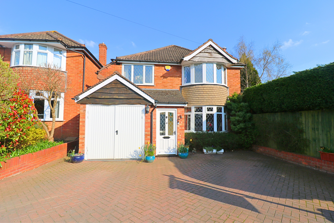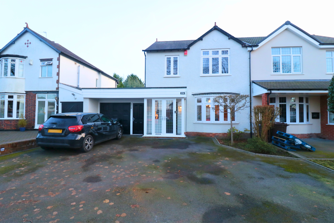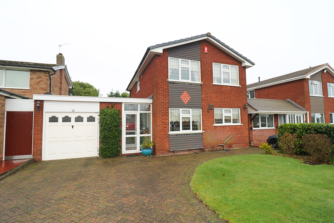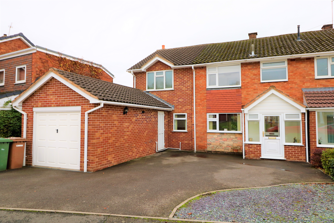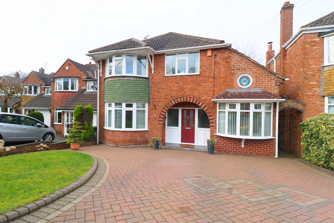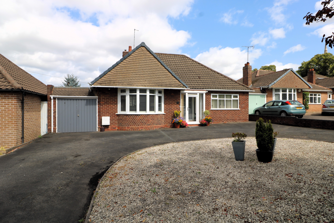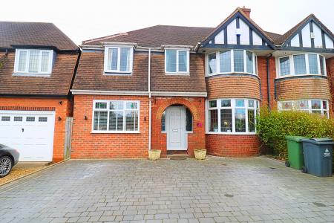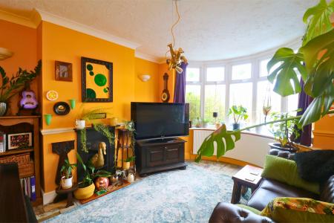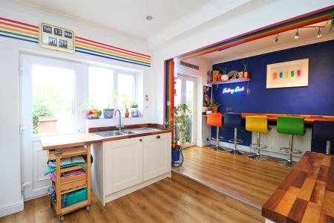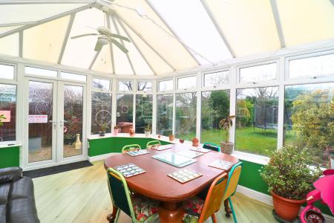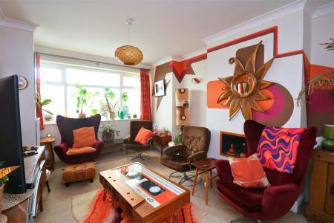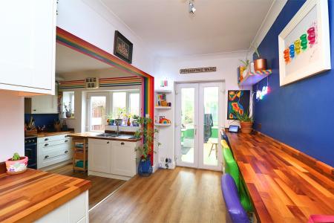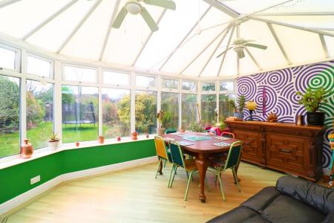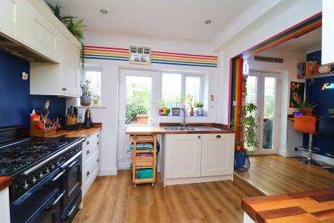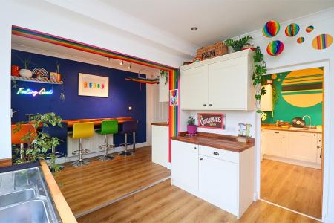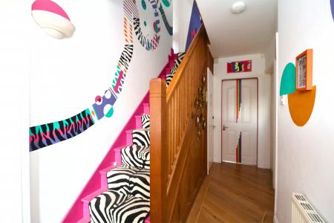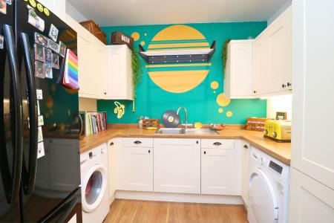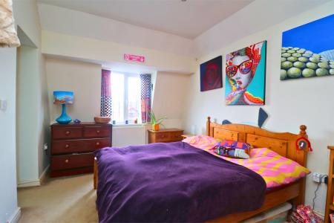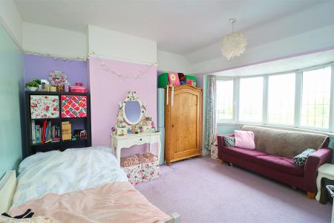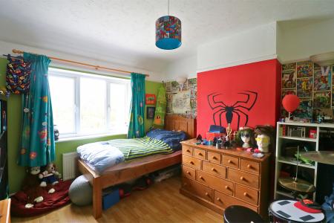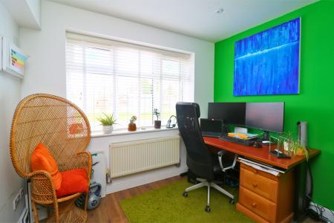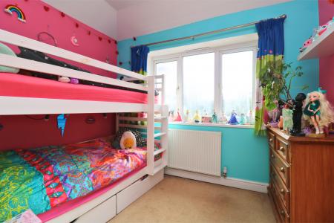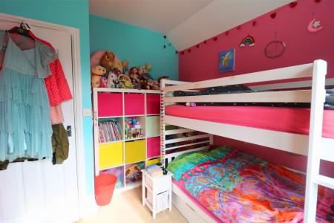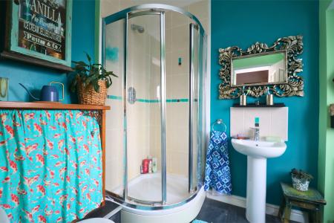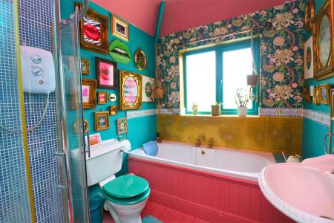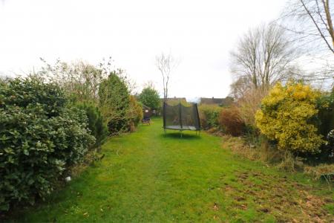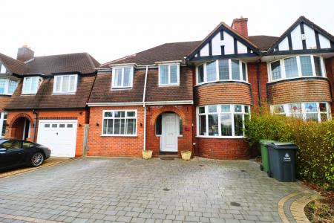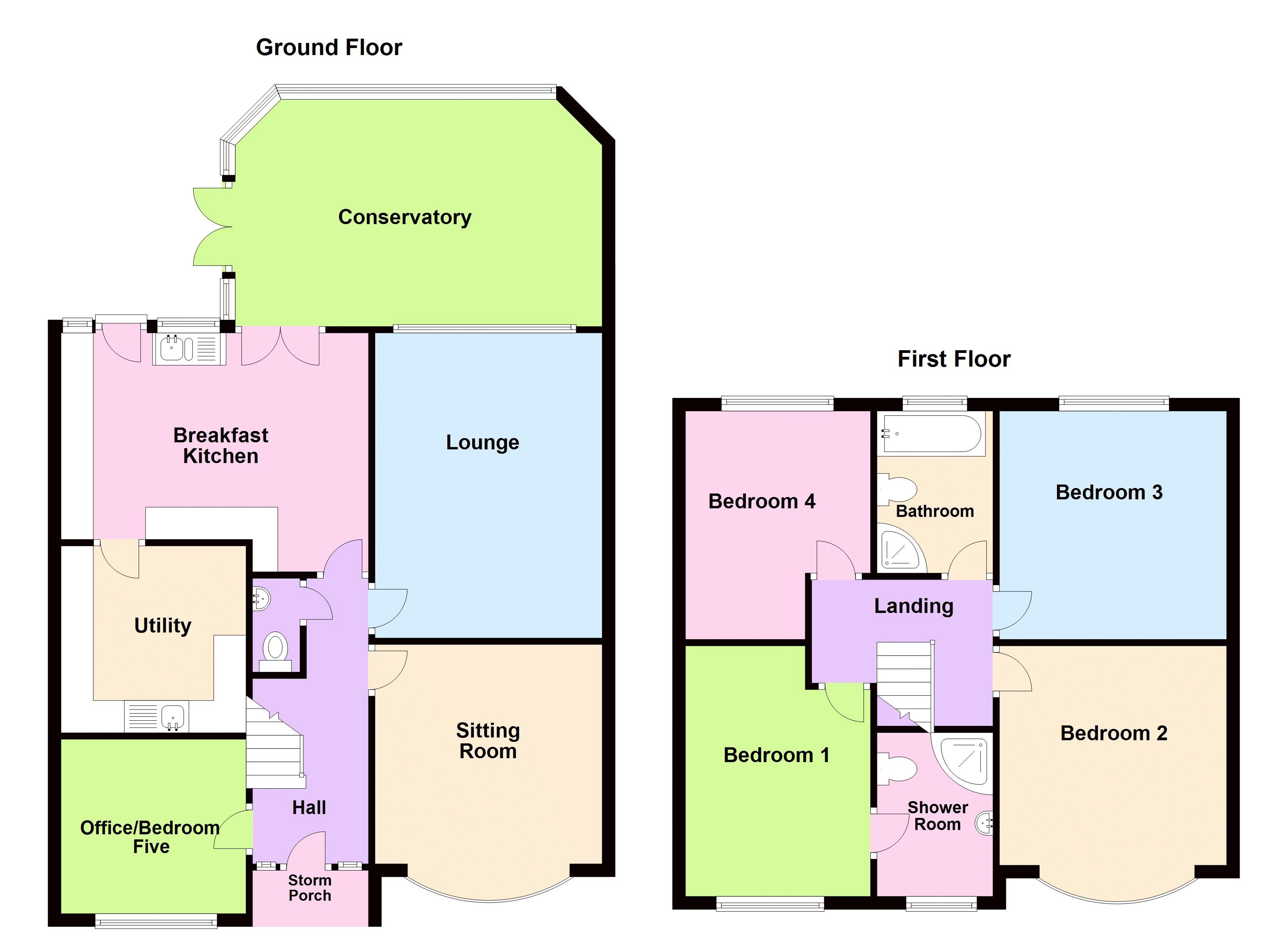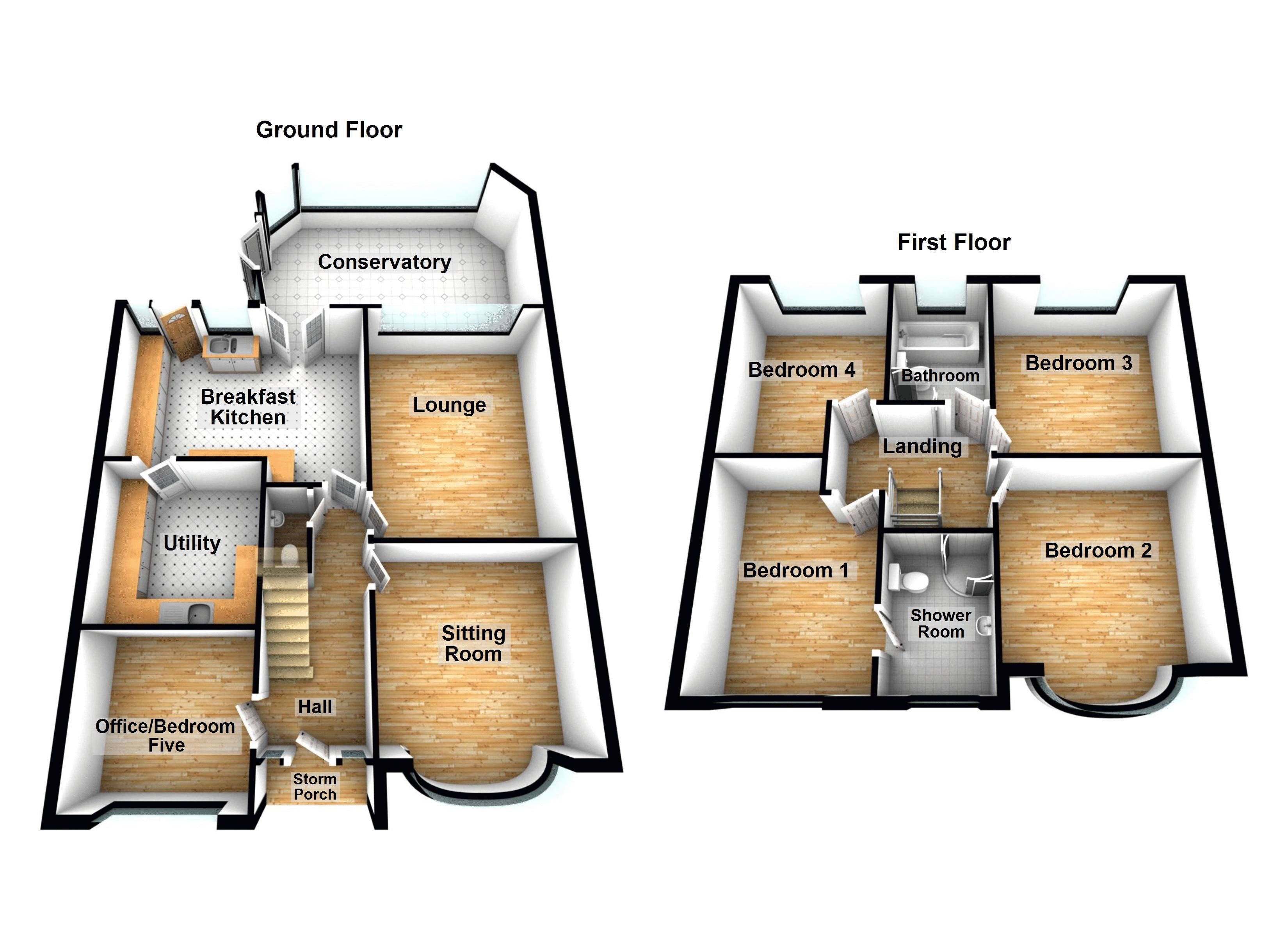- A Four bedroom semi detached situated in a popular location
- Hallway with ground floor w.c
- Lounge with separate sitting room
- Breakfast kitchen/diner leading to utility
- Conservatory
- Office room/bedroom five
- Double glazing and gas central heating
- Master bedroom with en-suite shower room
- Good size rear garden
- Internal viewing is recommended
4 Bedroom House for sale in Walsall
This spacious four bedroom semi detached property offers well planned accommodation. Benefitting from gas fired central heating and double glazing the property is conveniently located on direct bus route to Walsall and more importantly Aldridge village with its full range of amenities for shopping as well as socialising at its coffee shops and restaurants. Internal viewing is recommended to appreciate the well maintained accommodation which has, porch, hall, ground floor w.c, lounge, sitting room, breakfast kitchen/diner, utility room, office room/bedroom five, conservatory, family bathroom, master bedroom with en-suite shower room, driveway to fore and a good size rear garden. Internal viewing highly recommended. EPC rating D
The Property
A super FOUR bedroom semi detached property which is situated in a convenient location. The property requires internal viewing to appreciate the overall size of the accommodation
Of particular appeal will be the breakfast kitchen/diner, conservatory and the good size rear garden.
Aldridge has the benefit of all main shopping facilities including a Morrison superstore in the centre of the village and is splendidly served with a range of good schools including Aldridge School, St Francis of Assisi Catholic Technology College and the highly regarded Queen Mary’s Grammar school for boys and High school for girls available at Walsall.
Recreational facilities are provided at The Stick and Wicket Club at the Green with cricket, running, football and hockey whilst Aldridge Sailing Club can be found at the junction of Stubbers Green Lane and Barns Lane. The splendid Druids Heath Golf Club is located off Stonnall Road.
Regular public transport services run to many local areas, whilst junction 7 of the M6 motorway at Great Barr is within approximately 5 miles, which gives further access to the M5 and M42 whilst the M6 Toll Road is accessible at Brownhills (5 miles) thus giving easy access to all main centres, Birmingham Airport, International Rail Station and The National Exhibition Centre.
The accommodation that enjoys the benefit of a gas central heating system and double glazing briefly comprises the following:
Recessed Porch
With access to front entrance.
Entrance Hallway
Having stairs off to the first floor landing, radiator and doors leading to;
Ground Floor WC
Having low WC, wash hand basin, radiator and ceiling light points.
Sitting Room
13' 3'' x 11' 3'' (4.05m x 3.44m)
Having a double glazed bay window to fore, radiator, ceiling coving, ceiling light point and feature ornamental fireplace.
Lounge
15' 5'' x 10' 11'' (4.71m x 3.32m)
Having a double glazed window to rear elevation, ceiling light point, ceiling coving and radiator.
Office Room/Possible Bedroom Five
8' 11'' x 9' 5'' (2.71m x 2.87m)
Having a double glazed window to fore and central heating radiator.
Breakfast Kitchen/Diner
17' 1'' x 12' 4'' (5.21m x 3.75m)
Having a comprehensive range of wall and base cupboard units, space for Rangemaster cooker, one and a half bowl sink unit, with single drainer, mixer tap over, breakfast bar, radiator, double glazed windows to rear elevation, doors leading through to outside and doors leading off to;
Utility room
9' 5'' x 9' 0'' (2.86m x 2.75m)
Having a range of wall base cupboard units, sink with drainer, mixer tap providing instant hot water, plumbing for washing machine, space for dishwasher, space for refrigerator, all subject to size and vertical wall mounted radiator.
Conservatory
12' 2'' x 16' 11'' (3.71m x 5.16m)
Having double glazed windows to side and rear elevation, double glazed doors leading onto patio area, radiator and two ceiling light points.
First Floor Landing
Having loft hatch, ceiling light point and doors leading off to;
Bedroom One
12' 5'' x 9' 5'' (3.78m x 2.87m)
Having double glazed window to fore, radiator, fitted wardrobes and door leading to;
En-suite Shower room
Having shower cubicle with shower, wash hand basin, radiator and obscured double glazed window to fore.
Bedroom Two
14' 1'' x 11' 4'' (4.30m x 3.45m)
Having a double glazed bay window to fore, radiator and ceiling light point.
Bedroom Three
11' 9'' x 11' 1'' (3.57m x 3.37m)
Having a double glazed window to rear, radiator and ceiling light point.
Bedroom Four
10' 1'' x 9' 8'' (3.08m x 2.94m)
Having double glazed window to radiator and ceiling light point.
Family Bathroom
Having bath, wash hand basin, low flush WC, shower cubicle with shower and double glazed window.
Outside Fore
Having a blocked paved driveway with access to front entrance.
Outside Rear
Having a block paved patio area with good size rear garden.
Important Information
- This is a Freehold property.
Property Ref: EAXML382_12601825
Similar Properties
3 Bedroom House | Offers in region of £425,000
Internal viewing is recommended of this attractive three bedroom EXTENDED detached property in this sought after locatio...
3 Bedroom House | Offers in excess of £425,000
A delightful three bedroom EXTENDED semi detached residence situated in this popular and convenient residential location...
3 Bedroom House | Offers in excess of £425,000
Edwards Moore are delighted to offer for sale a three bedroom detached family home which is set in prime sought after lo...
4 Bedroom House | Offers in excess of £435,000
This superbly presented four bedroom EXTENDED semi detached property which is set within a popular location of Orchard H...
3 Bedroom House | Offers in excess of £440,000
Internal viewing of this well appointed family home is essential in order to appreciate the gas fired centrally heated a...
3 Bedroom Bungalow | Offers in region of £450,000
A well appointed three bedroom detached bungalow situated in a most sought after residential location and is well worthy...
How much is your home worth?
Use our short form to request a valuation of your property.
Request a Valuation
